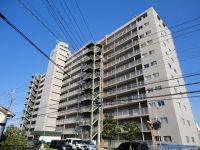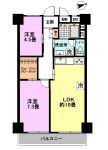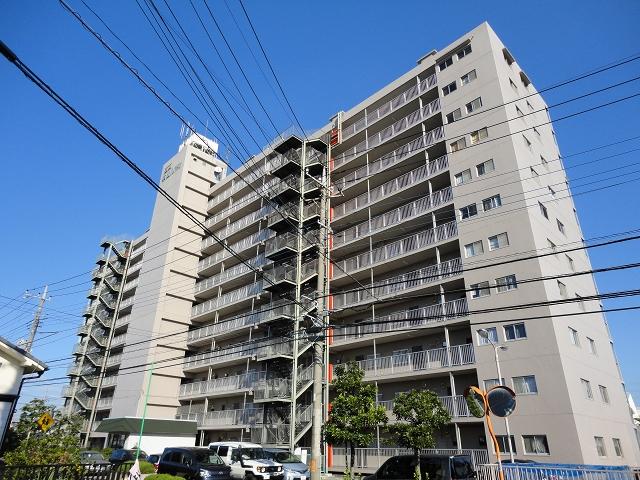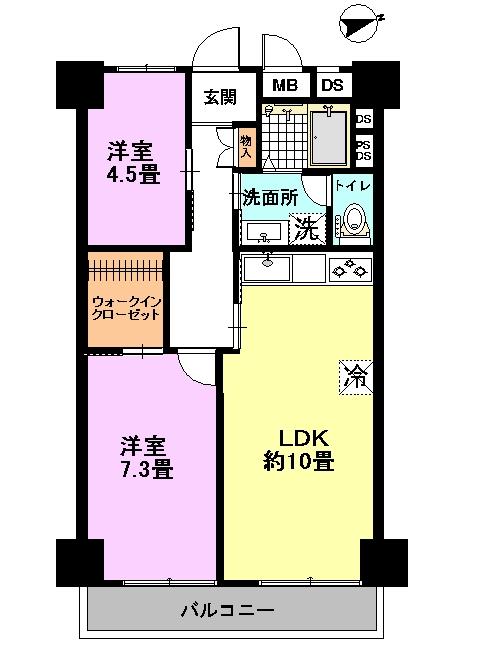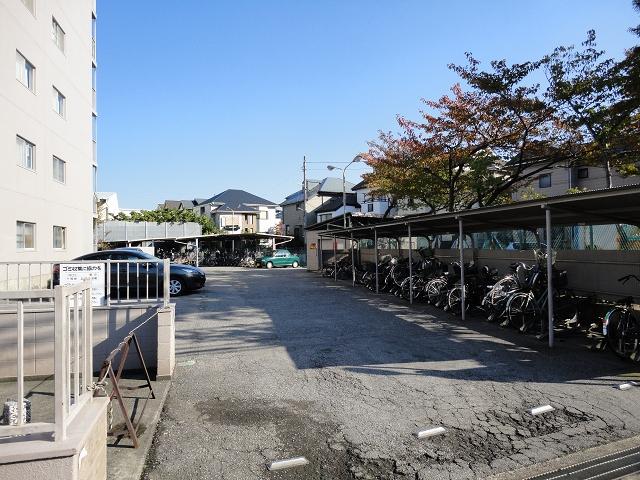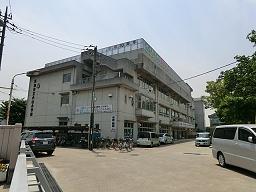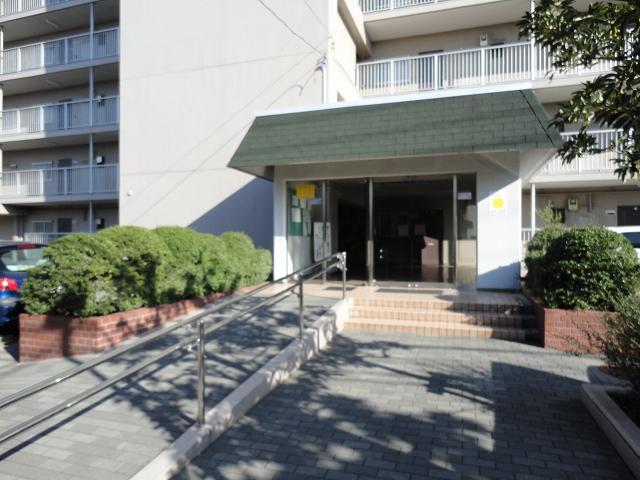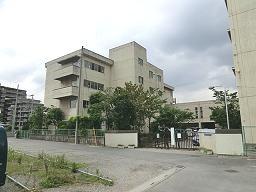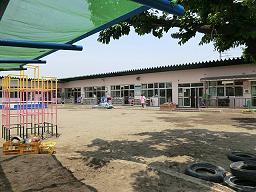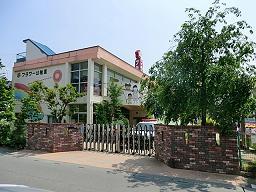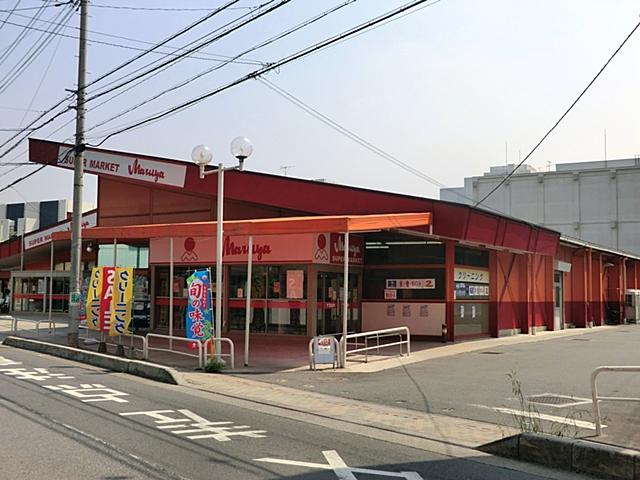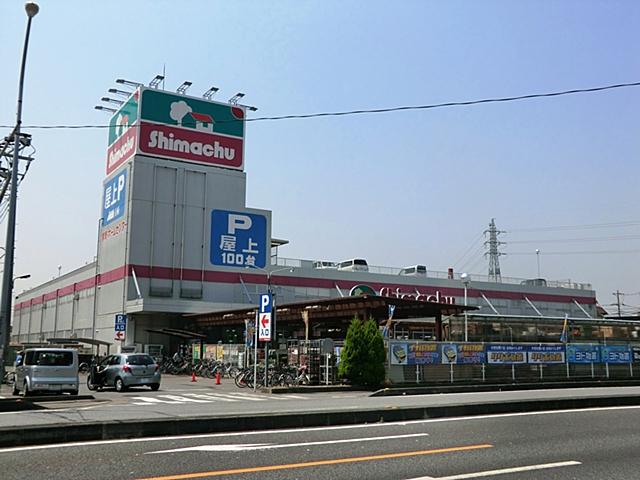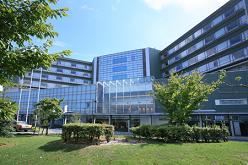|
|
Soka
埼玉県草加市
|
|
Isesaki Tobu "Soka" 10 minutes Soka Garden walk 2 minutes by bus
東武伊勢崎線「草加」バス10分草加園歩2分
|
|
◎ in December 2012 because it was a large room renovation, I think that you can comfortably your tenants ◎ 7 floor, Facing east, Exposure to the sun ・ View ・ Ventilation good ◎ pet-friendly (with detailed regulations)!
◎平成24年12月に大規模な室内リフォームをしていますので、気持ちよくご入居いただけると思います◎7階部分、東向き、陽当り・眺望・通風良好◎ペット可(細則あり)!
|
|
◆ Reform content (December 2012) (1) 3DK → 2LDK in Mato change (2) system Kitchen exchange (3) washbasins exchange with shower (4) toilet bidet exchange (5) flooring Chokawa ・ Joinery exchange (6) Tableware dryer installation (January 2008) bathroom unit bus exchange ◆ 2 along the line 2 Station Available! There is a bus service from Tobu Isesaki Line "Soka" station and Keihin Tohoku Line "Kawaguchi" station. It is access to the city center good ◆ There is close to Naezuka before park (3-minute walk / 200m). And your family, How is it, such as you walk along with the pet? ※ Bicycle: 200 yen (month) Availability, please check. ※ Now the topic of Tobu Sky Tree Line "yatsuka station ・ Soka Station ・ Listing the amount of information in Matsubaradanchi "There are self-confidence.
◆リフォーム内容 (平成24年12月)(1)3DK→2LDKに間取変更 (2)システムキッチン交換 (3)シャワー付き洗面台交換 (4)トイレ温水洗浄便座交換 (5)フローリング張替・建具交換 (6)食器乾燥機設置 (平成20年1月)浴室ユニットバス交換◆2沿線2駅利用可!東武伊勢崎線「草加」駅および京浜東北線「川口」駅よりバス便がございます。都心へのアクセス良好です◆近くに苗塚前公園があります(徒歩3分/200m)。ご家族と、ペットと一緒にお散歩などいかがですか?※駐輪場:200円(月) 空き状況はご確認下さい。※今話題の東武スカイツリーライン「谷塚駅・草加駅・松原団地駅」での物件情報量は自信あります。
|
Features pickup 特徴ピックアップ | | Immediate Available / System kitchen / Yang per good / Flat to the station / Washbasin with shower / Flooring Chokawa / Bicycle-parking space / Elevator / Warm water washing toilet seat / Renovation / Ventilation good / Dish washing dryer / Walk-in closet / Pets Negotiable 即入居可 /システムキッチン /陽当り良好 /駅まで平坦 /シャワー付洗面台 /フローリング張替 /駐輪場 /エレベーター /温水洗浄便座 /リノベーション /通風良好 /食器洗乾燥機 /ウォークインクロゼット /ペット相談 |
Property name 物件名 | | Towa Soka High Town 藤和草加ハイタウン |
Price 価格 | | 9.8 million yen 980万円 |
Floor plan 間取り | | 2LDK 2LDK |
Units sold 販売戸数 | | 1 units 1戸 |
Total units 総戸数 | | 142 units 142戸 |
Occupied area 専有面積 | | 56.71 sq m (17.15 tsubo) (center line of wall) 56.71m2(17.15坪)(壁芯) |
Other area その他面積 | | Balcony area: 6.49 sq m バルコニー面積:6.49m2 |
Whereabouts floor / structures and stories 所在階/構造・階建 | | 7th floor / SRC11 story 7階/SRC11階建 |
Completion date 完成時期(築年月) | | February 1982 1982年2月 |
Address 住所 | | Soka Naezuka cho 埼玉県草加市苗塚町 |
Traffic 交通 | | Isesaki Tobu "Soka" 10 minutes Soka Garden walk 2 minutes by bus
JR Keihin Tohoku Line "Kawaguchi" 40 minutes Soka Garden walk 2 minutes by bus
Isesaki Tobu "Matsubaradanchi" walk 31 minutes 東武伊勢崎線「草加」バス10分草加園歩2分
JR京浜東北線「川口」バス40分草加園歩2分
東武伊勢崎線「松原団地」歩31分
|
Related links 関連リンク | | [Related Sites of this company] 【この会社の関連サイト】 |
Person in charge 担当者より | | Person in charge of real-estate and building real estate consulting skills registrant Ito Yoshiaki Age: 30 Daigyokai Experience: 12 years [Graduate] Soka [family] wife ・ Three children ・ Two cats Toy Poodle [hobby] Sea fishing [Word] 12 years been involved in real estate business in Soka. As we can give back to everyone how the region, It is poor ability, but we will continue to devote every day. 担当者宅建不動産コンサルティング技能登録者伊藤 芳明年齢:30代業界経験:12年【出身】埼玉県草加市【家族】妻・子供3人・トイプードル2匹【趣味】海釣り【ひと言】草加市で不動産業に携わってから12年。地域の皆様方に恩返しできる様、微力ですが日々精進して参ります。 |
Contact お問い合せ先 | | TEL: 0800-603-0705 [Toll free] mobile phone ・ Also available from PHS
Caller ID is not notified
Please contact the "saw SUUMO (Sumo)"
If it does not lead, If the real estate company TEL:0800-603-0705【通話料無料】携帯電話・PHSからもご利用いただけます
発信者番号は通知されません
「SUUMO(スーモ)を見た」と問い合わせください
つながらない方、不動産会社の方は
|
Administrative expense 管理費 | | 8073 yen / Month (consignment (commuting)) 8073円/月(委託(通勤)) |
Repair reserve 修繕積立金 | | 10,543 yen / Month 1万543円/月 |
Expenses 諸費用 | | Autonomous membership fee: 100 yen / Year 自治会費:100円/年 |
Time residents 入居時期 | | Immediate available 即入居可 |
Whereabouts floor 所在階 | | 7th floor 7階 |
Direction 向き | | East 東 |
Renovation リフォーム | | December 2012 interior renovation completed (kitchen ・ toilet ・ floor ・ Washbasin exchange, etc.) 2012年12月内装リフォーム済(キッチン・トイレ・床・洗面台交換他) |
Overview and notices その他概要・特記事項 | | Contact: Ito Yoshiaki 担当者:伊藤 芳明 |
Structure-storey 構造・階建て | | SRC11 story SRC11階建 |
Site of the right form 敷地の権利形態 | | Ownership 所有権 |
Use district 用途地域 | | Semi-industrial, One middle and high 準工業、1種中高 |
Parking lot 駐車場 | | Sky Mu 空無 |
Company profile 会社概要 | | <Mediation> Minister of Land, Infrastructure and Transport (11) No. 002401 (Corporation) Prefecture Building Lots and Buildings Transaction Business Association (Corporation) metropolitan area real estate Fair Trade Council member (Ltd.) a central residential Porras residence of Information Center Soka office Yubinbango340-0016 Soka center 2-12-10 <仲介>国土交通大臣(11)第002401号(公社)埼玉県宅地建物取引業協会会員 (公社)首都圏不動産公正取引協議会加盟(株)中央住宅ポラス住まいの情報館草加営業所〒340-0016 埼玉県草加市中央2-12-10 |
Construction 施工 | | Beixin Construction Co., Ltd. ・ Tekken Corporation (Corporation) 北新建設(株)・鉄建建設(株) |
リフォーム済のキレイなお部屋で新生活をスタートしてみませんか?(平成24年12月実施)陽当り・眺望・通風良好ですお気軽にお問い合わせ下さいね現地(2013年5月)撮影
