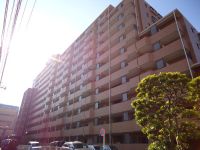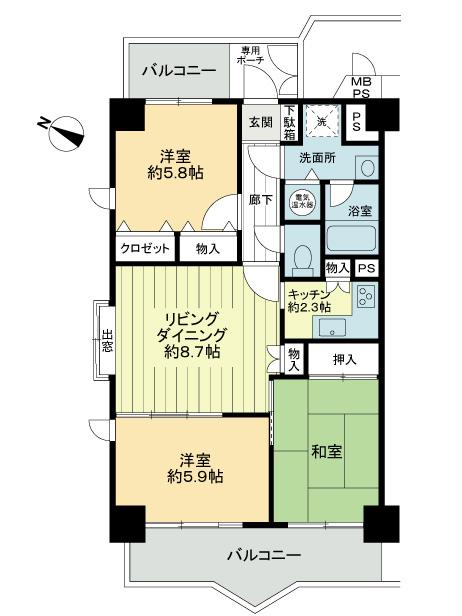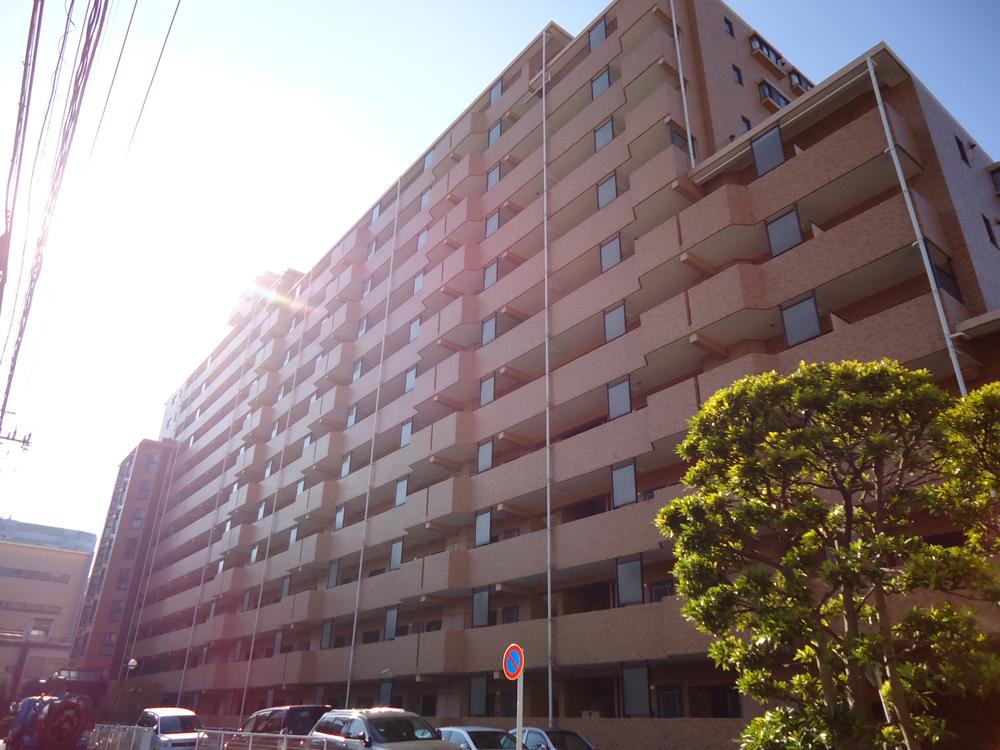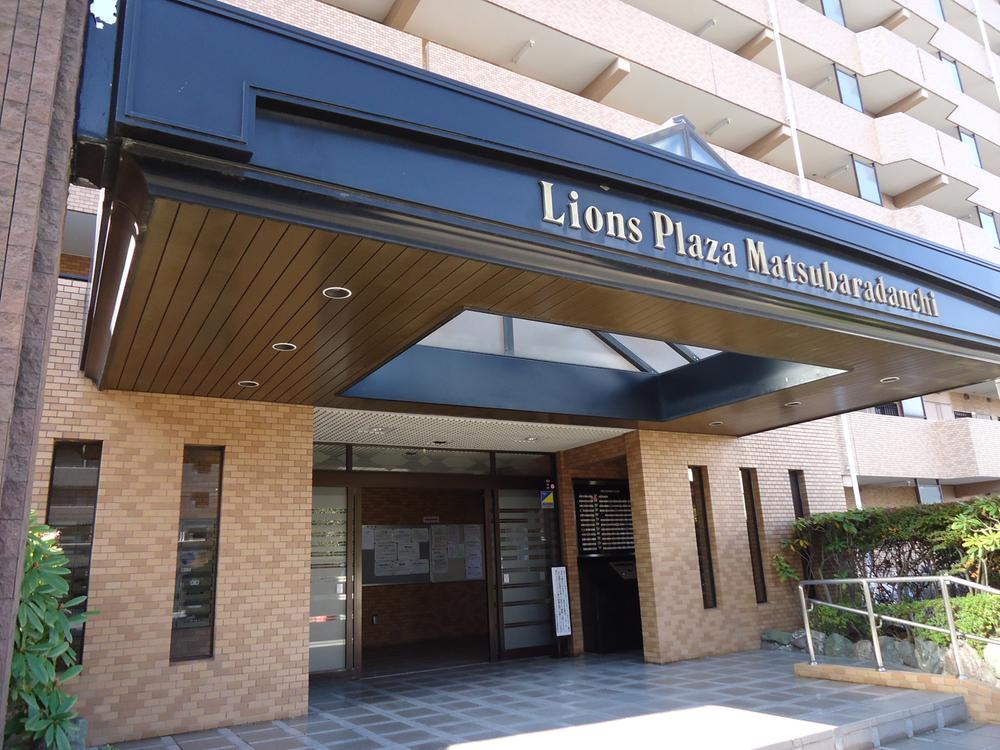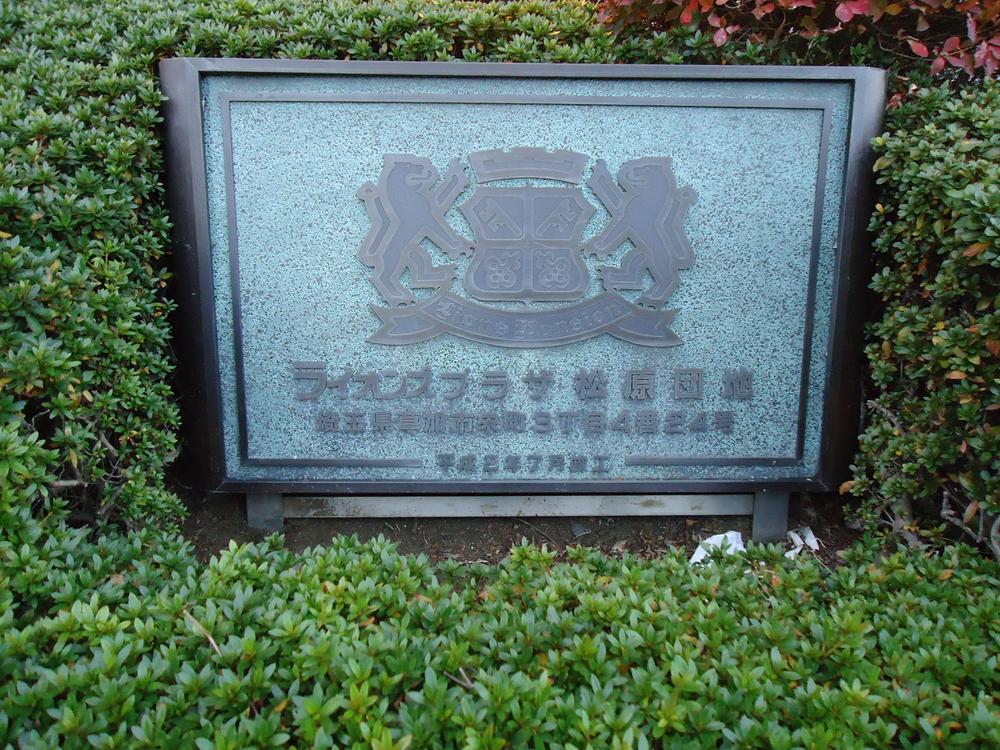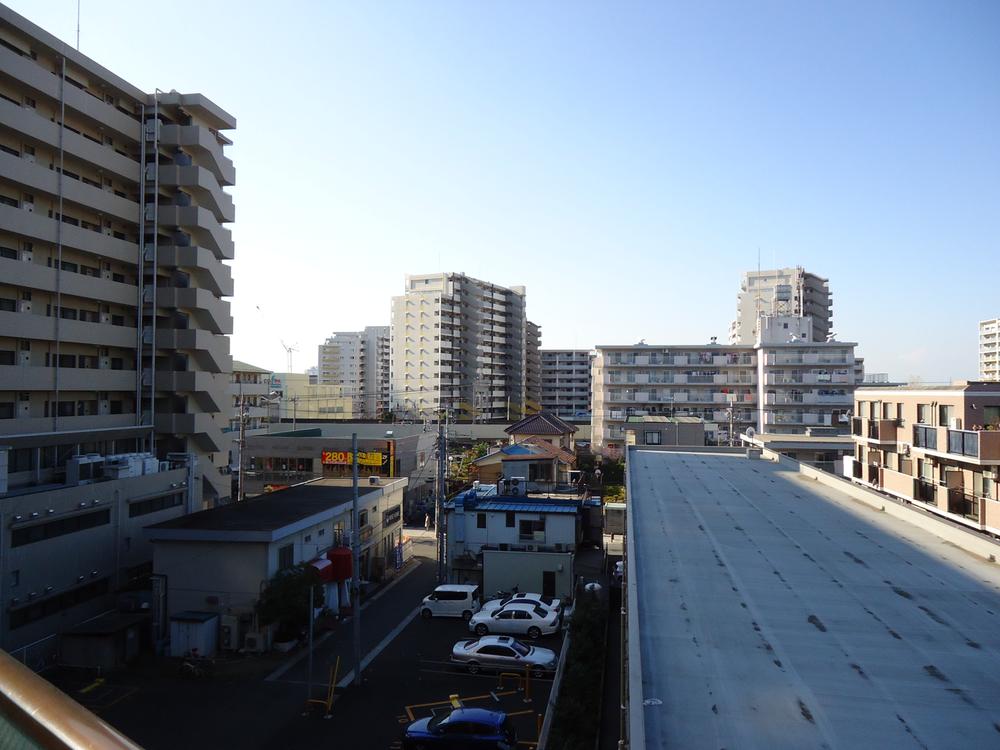|
|
Soka
埼玉県草加市
|
|
Isesaki Tobu "Matsubaradanchi" walk 3 minutes
東武伊勢崎線「松原団地」歩3分
|
|
"Matsubaradanchi" Station 3-minute walk! Commute ・ School is, of course, It is conveniently located also in day-to-day shopping. 5 floor ・ Southwestward ・ 3 per yang per direction dwelling unit ・ View ・ Ventilation good! !
『松原団地』駅徒歩3分!通勤・通学はもちろん、日々のお買い物にも便利な立地です。5階部分・南西向き・3方角住戸につき陽当たり・眺望・通風良好!!
|
|
■ Total units 132 units of the big community. Management system good is because the manager is resident ■ Entrance auto lock correspondence / Paste appearance tile ■ Dihedral is balcony of airy corner dwelling unit ■ Detached sense of the gate with a private porch (2.24 sq m) ~ ~ Please preview all means once ~ ~
■総戸数132戸のビックコミュニティ。管理人常駐ですので管理体制良好です■エントランスオートロック対応/外観タイル貼り■2面バルコニー付きの開放感あふれる角住戸です■戸建感覚の門扉付き専用ポーチ(2.24m2) ~ ~ ぜひ一度ご内見下さい ~ ~
|
Features pickup 特徴ピックアップ | | It is close to the city / System kitchen / Corner dwelling unit / Yang per good / Flat to the station / Japanese-style room / 3 face lighting / 2 or more sides balcony / Bicycle-parking space / Elevator / Ventilation good / Southwestward / Pets Negotiable 市街地が近い /システムキッチン /角住戸 /陽当り良好 /駅まで平坦 /和室 /3面採光 /2面以上バルコニー /駐輪場 /エレベーター /通風良好 /南西向き /ペット相談 |
Property name 物件名 | | Lions Plaza Matsubaradanchi ◆ 5 floor ・ Corner dwelling unit ◆ ライオンズプラザ松原団地◆5階部分・角住戸◆ |
Price 価格 | | 15.8 million yen 1580万円 |
Floor plan 間取り | | 3DK 3DK |
Units sold 販売戸数 | | 1 units 1戸 |
Total units 総戸数 | | 132 units 132戸 |
Occupied area 専有面積 | | 64.3 sq m (center line of wall) 64.3m2(壁芯) |
Other area その他面積 | | Balcony area: 12.45 sq m バルコニー面積:12.45m2 |
Whereabouts floor / structures and stories 所在階/構造・階建 | | 5th floor / SRC12 story 5階/SRC12階建 |
Completion date 完成時期(築年月) | | July 1990 1990年7月 |
Address 住所 | | Soka Sakae 3 埼玉県草加市栄町3 |
Traffic 交通 | | Isesaki Tobu "Matsubaradanchi" walk 3 minutes 東武伊勢崎線「松原団地」歩3分
|
Related links 関連リンク | | [Related Sites of this company] 【この会社の関連サイト】 |
Person in charge 担当者より | | Rep Wakatsuki Akihiro 担当者若月 彰宏 |
Contact お問い合せ先 | | TEL: 0120-984841 [Toll free] Please contact the "saw SUUMO (Sumo)" TEL:0120-984841【通話料無料】「SUUMO(スーモ)を見た」と問い合わせください |
Administrative expense 管理費 | | 8640 yen / Month (consignment (resident)) 8640円/月(委託(常駐)) |
Repair reserve 修繕積立金 | | 10,990 yen / Month 1万990円/月 |
Time residents 入居時期 | | April 2014 schedule 2014年4月予定 |
Whereabouts floor 所在階 | | 5th floor 5階 |
Direction 向き | | Southwest 南西 |
Overview and notices その他概要・特記事項 | | Contact: Wakatsuki Akihiro 担当者:若月 彰宏 |
Structure-storey 構造・階建て | | SRC12 story SRC12階建 |
Site of the right form 敷地の権利形態 | | Ownership 所有権 |
Use district 用途地域 | | Commerce 商業 |
Company profile 会社概要 | | <Mediation> Minister of Land, Infrastructure and Transport (6) No. 004139 (Ltd.) Daikyo Riarudo Kita-Senju store / Telephone reception → Headquarters: Tokyo Yubinbango120-0034 Adachi-ku, Tokyo Senju 1-24-5 Motohashi building the third floor <仲介>国土交通大臣(6)第004139号(株)大京リアルド北千住店/電話受付→本社:東京〒120-0034 東京都足立区千住1-24-5 本橋ビル3階 |
Construction 施工 | | Totetsu Kogyo Co., Ltd. (stock) 東鉄工業(株) |

