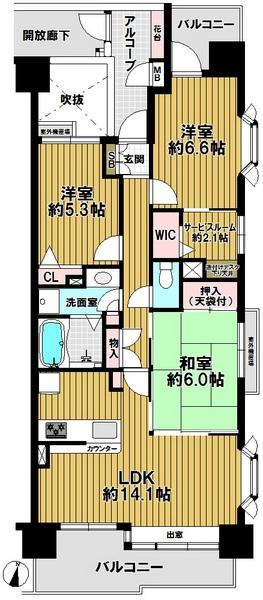|
|
Soka
埼玉県草加市
|
|
Isesaki Tobu "Soka" walk 3 minutes
東武伊勢崎線「草加」歩3分
|
|
3-minute walk from the Soka Station! Close Daiei, It is conveniently located to transportation and shopping!
草加駅から徒歩3分! ダイエーも近く、交通やお買い物に便利な立地です!
|
|
■ Facing south, Yang per good ☆ ■ Southeast corner room Two-sided balcony happy ■ Walk-in closet, There service room of about 2.1 quires ■ Various how to use ☆ Arukopu 4.62 sq m with
■南向き、陽当り良好☆■南東角部屋 嬉しい2面バルコニー■ウォークインクローゼット、約2.1帖のサービスルームあり■使い方いろいろ☆ アルコープ4.62m2付き
|
Features pickup 特徴ピックアップ | | Super close / Facing south / System kitchen / Corner dwelling unit / Yang per good / All room storage / Japanese-style room / Face-to-face kitchen / 2 or more sides balcony / Elevator / Walk-in closet スーパーが近い /南向き /システムキッチン /角住戸 /陽当り良好 /全居室収納 /和室 /対面式キッチン /2面以上バルコニー /エレベーター /ウォークインクロゼット |
Property name 物件名 | | Raifupia Soka Grand Stage ライフピア草加グランドステージ |
Price 価格 | | 28,700,000 yen 2870万円 |
Floor plan 間取り | | 3LDK + S (storeroom) 3LDK+S(納戸) |
Units sold 販売戸数 | | 1 units 1戸 |
Total units 総戸数 | | 66 units 66戸 |
Occupied area 専有面積 | | 75.68 sq m (center line of wall) 75.68m2(壁芯) |
Other area その他面積 | | Balcony area: 14.84 sq m バルコニー面積:14.84m2 |
Whereabouts floor / structures and stories 所在階/構造・階建 | | 6th floor / RC15 story 6階/RC15階建 |
Completion date 完成時期(築年月) | | February 1998 1998年2月 |
Address 住所 | | Soka Hikawa-cho 埼玉県草加市氷川町 |
Traffic 交通 | | Isesaki Tobu "Soka" walk 3 minutes 東武伊勢崎線「草加」歩3分
|
Person in charge 担当者より | | Taking advantage of the person in charge of real-estate and building Kawakami had a newly built apartment sales experience, We will continue to work with full force as our customers useful salesman even a little. / Specialty [assessment ・ Housing loan] / Affiliation [Ueno 0120-60-8655] 担当者宅建河上新築マンションの営業をしていた経験を活かし、少しでもお客様の役に立つ営業マンとして全力で努力して参ります。/得意分野 【査定・住宅ローン】/所属 【上野店 0120-60-8655】 |
Contact お問い合せ先 | | TEL: 0800-603-2892 [Toll free] mobile phone ・ Also available from PHS
Caller ID is not notified
Please contact the "saw SUUMO (Sumo)"
If it does not lead, If the real estate company TEL:0800-603-2892【通話料無料】携帯電話・PHSからもご利用いただけます
発信者番号は通知されません
「SUUMO(スーモ)を見た」と問い合わせください
つながらない方、不動産会社の方は
|
Administrative expense 管理費 | | 13,900 yen / Month (consignment (commuting)) 1万3900円/月(委託(通勤)) |
Repair reserve 修繕積立金 | | 14,610 yen / Month 1万4610円/月 |
Time residents 入居時期 | | Consultation 相談 |
Whereabouts floor 所在階 | | 6th floor 6階 |
Direction 向き | | South 南 |
Overview and notices その他概要・特記事項 | | Contact: Kawakami 担当者:河上 |
Structure-storey 構造・階建て | | RC15 story RC15階建 |
Site of the right form 敷地の権利形態 | | Ownership 所有権 |
Company profile 会社概要 | | <Mediation> Governor of Tokyo (3) No. 078157 (Corporation) Tokyo Metropolitan Government Building Lots and Buildings Transaction Business Association (Corporation) metropolitan area real estate Fair Trade Council member Co., Ltd. Sakura real estate sales Yubinbango110-0015 Taito-ku, Tokyo Higashi Ueno 1-14-5 <仲介>東京都知事(3)第078157号(公社)東京都宅地建物取引業協会会員 (公社)首都圏不動産公正取引協議会加盟(株)さくら不動産販売〒110-0015 東京都台東区東上野1-14-5 |
Construction 施工 | | Asuka Construction Co., Ltd. 飛鳥建設(株) |

