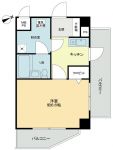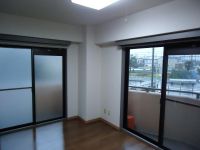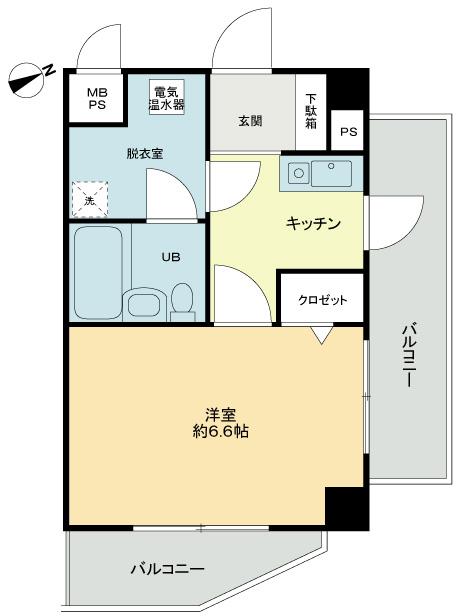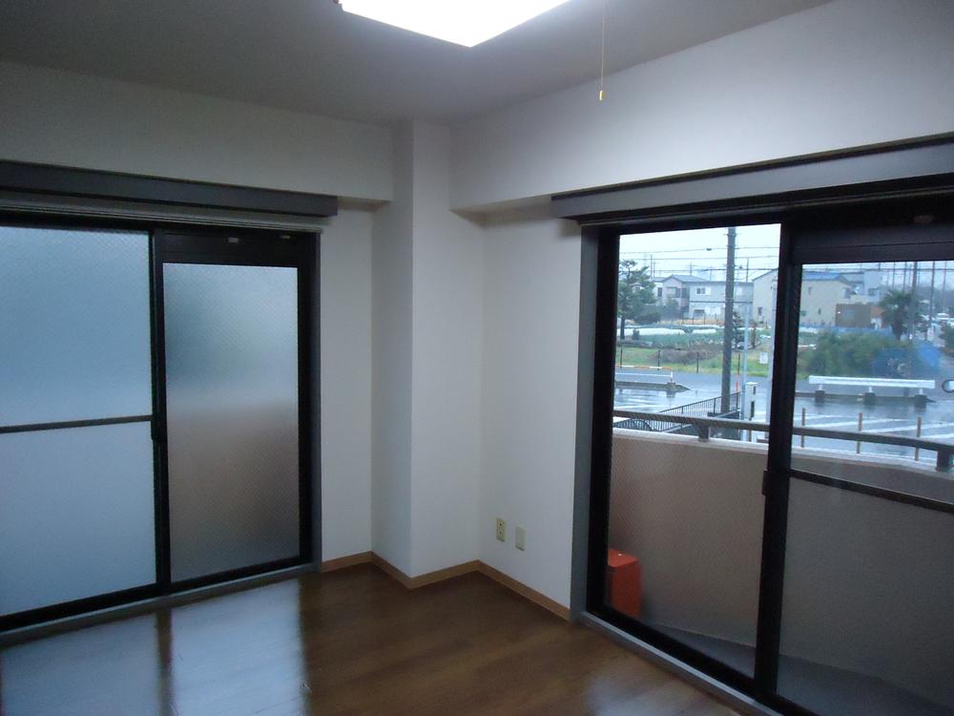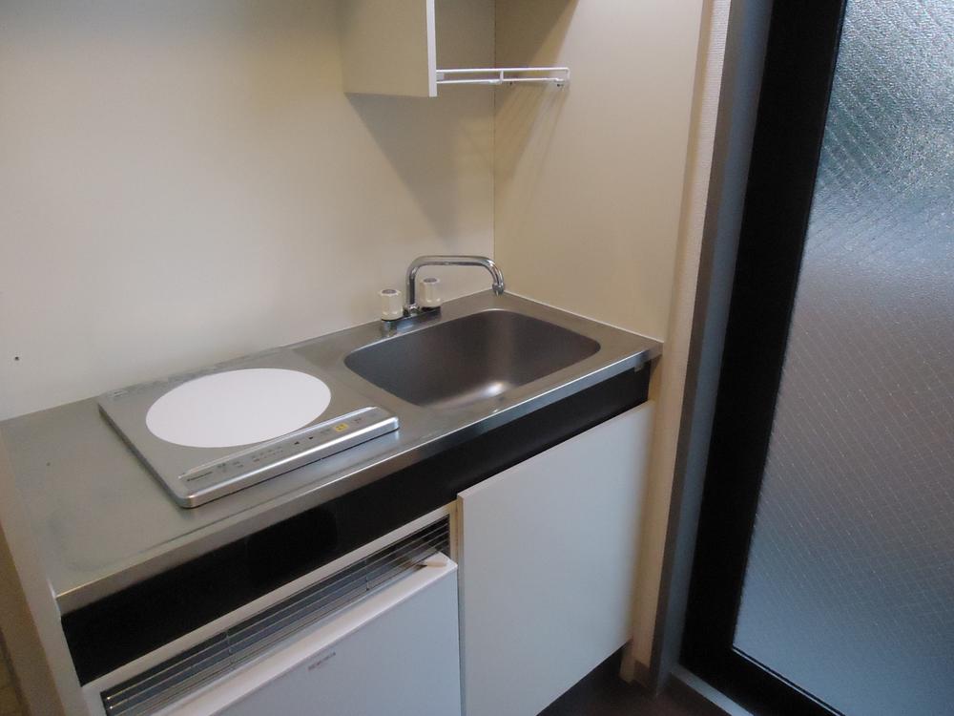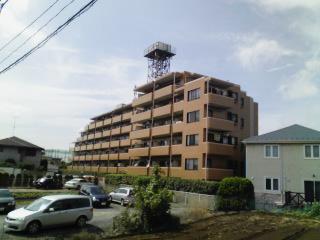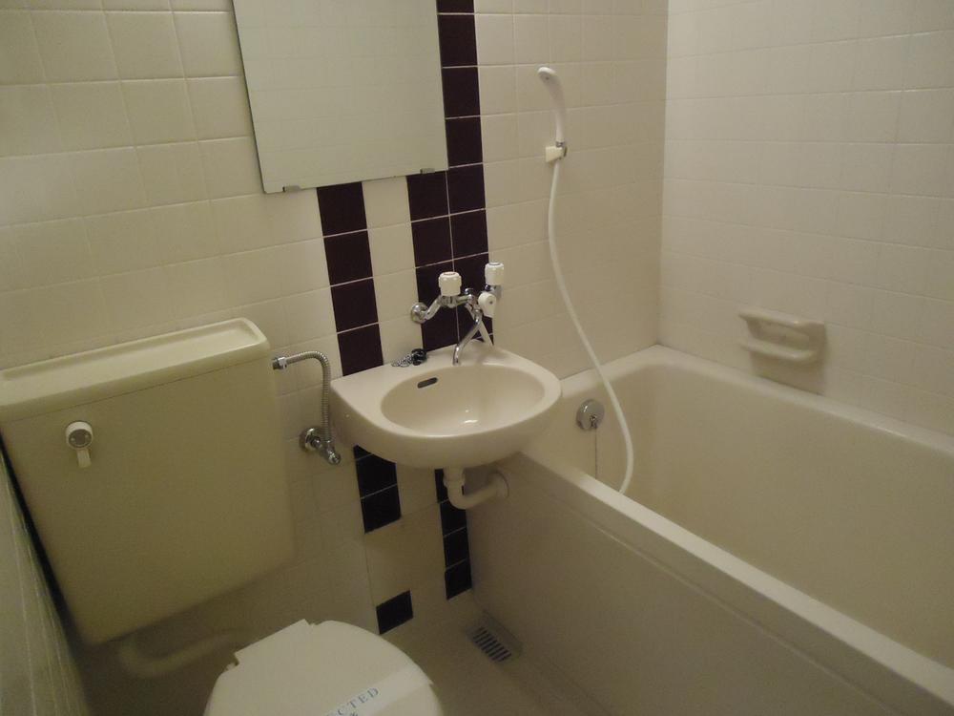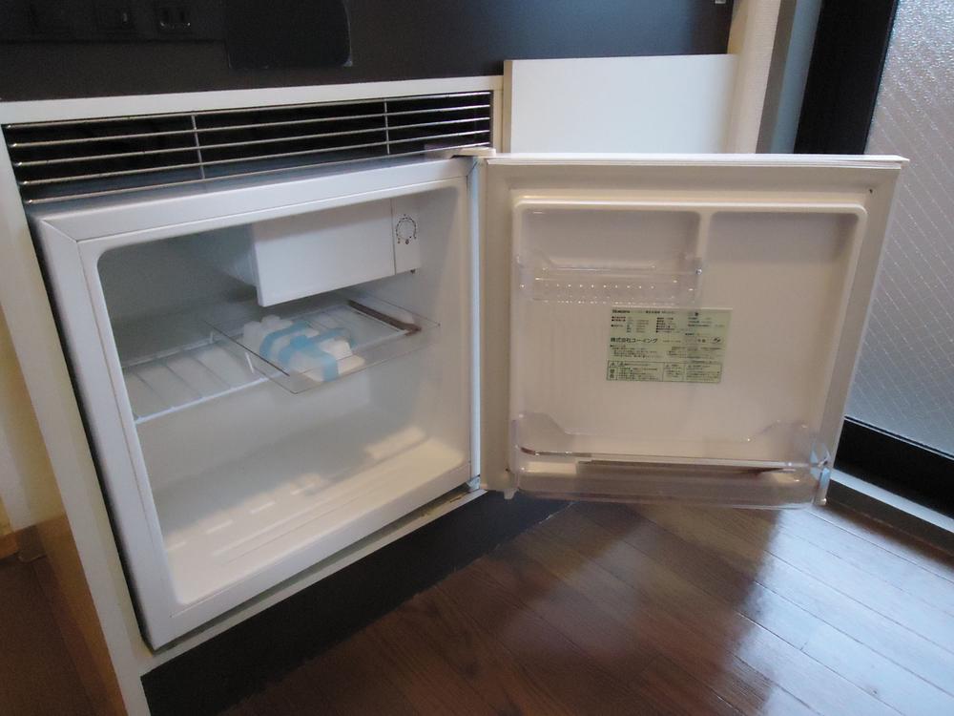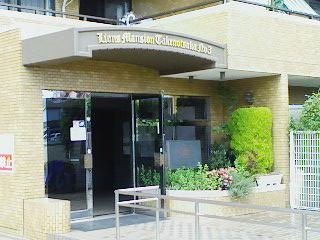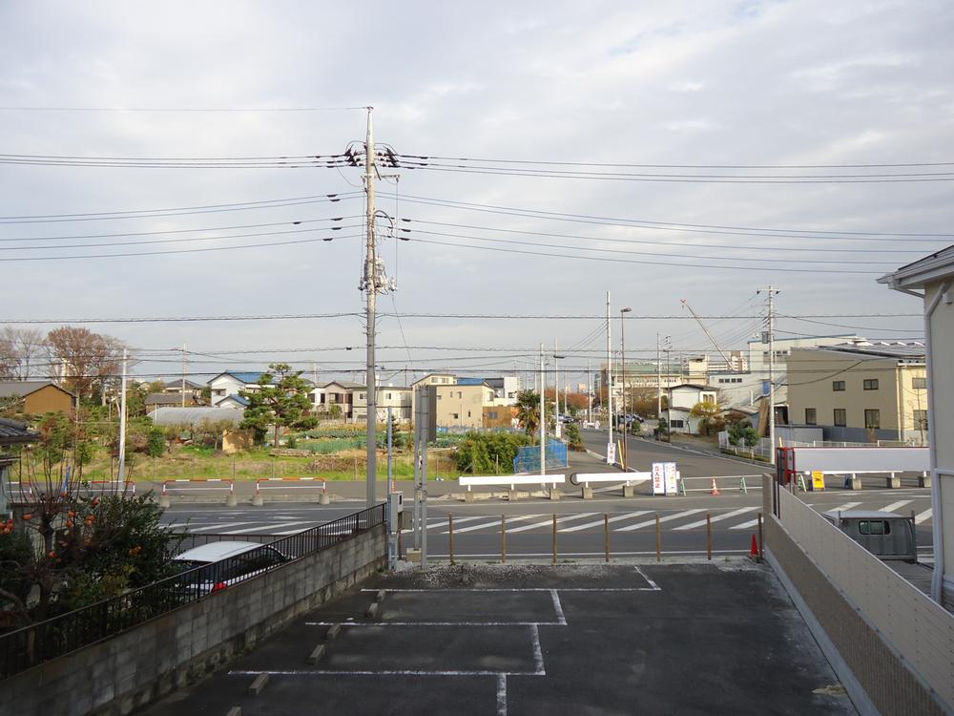|
|
Soka
埼玉県草加市
|
|
Isesaki Tobu "Takenotsuka" walk 18 minutes
東武伊勢崎線「竹ノ塚」歩18分
|
|
"Lions Mansion Takenotsuka third" dihedral angle balcony dwelling unit. Dihedral is daylight bright rooms
『ライオンズマンション竹の塚第3』2面バルコニー付き角住戸。2面採光の明るいお部屋です
|
|
◆ Entrance auto lock correspondence / Appearance tiled ◇ Yatsukakami-cho, Minami 2-minute walk to the park (about 180m) ◇ Gigamato a 5-minute walk from the (Super) (about 400m) ◇ 5-minute walk from the wells Park (drugstore) (about 360m) ~ ~ It is currently empty room. Please preview all means once ~ ~
◆エントランスオートロック対応/外観タイル貼り◇谷塚上町みなみ公園まで徒歩2分(約180m)◇ギガマート(スーパー)まで徒歩5分(約400m)◇ウェルパーク(ドラッグストア)まで徒歩5分(約360m) ~ ~ 現在空室です。ぜひ一度ご内見下さい ~ ~
|
Features pickup 特徴ピックアップ | | Super close / Corner dwelling unit / 2 or more sides balcony / Bicycle-parking space / Elevator / TV monitor interphone / Ventilation good / IH cooking heater / All rooms are two-sided lighting / Flat terrain スーパーが近い /角住戸 /2面以上バルコニー /駐輪場 /エレベーター /TVモニタ付インターホン /通風良好 /IHクッキングヒーター /全室2面採光 /平坦地 |
Property name 物件名 | | Lions Mansion Takenotsuka third ◆ Renovated, Current vacancy ◆ ライオンズマンション竹の塚第3◆リフォーム済み、現在空室◆ |
Price 価格 | | 7.5 million yen 750万円 |
Floor plan 間取り | | 1K 1K |
Units sold 販売戸数 | | 1 units 1戸 |
Total units 総戸数 | | 76 units 76戸 |
Occupied area 専有面積 | | 24.7 sq m (center line of wall) 24.7m2(壁芯) |
Other area その他面積 | | Balcony area: 8.76 sq m バルコニー面積:8.76m2 |
Whereabouts floor / structures and stories 所在階/構造・階建 | | Second floor / RC6 story 2階/RC6階建 |
Completion date 完成時期(築年月) | | February 1991 1991年2月 |
Address 住所 | | Soka Yatsukakami cho 埼玉県草加市谷塚上町 |
Traffic 交通 | | Isesaki Tobu "Takenotsuka" walk 18 minutes 東武伊勢崎線「竹ノ塚」歩18分
|
Related links 関連リンク | | [Related Sites of this company] 【この会社の関連サイト】 |
Person in charge 担当者より | | Person in charge of real-estate and building Kojirakawa Yusuke Age: 30 Daigyokai Experience: 5 years 担当者宅建小白川 雄介年齢:30代業界経験:5年 |
Contact お問い合せ先 | | TEL: 0120-984841 [Toll free] Please contact the "saw SUUMO (Sumo)" TEL:0120-984841【通話料無料】「SUUMO(スーモ)を見た」と問い合わせください |
Administrative expense 管理費 | | 5100 yen / Month (consignment (commuting)) 5100円/月(委託(通勤)) |
Repair reserve 修繕積立金 | | 4940 yen / Month 4940円/月 |
Time residents 入居時期 | | Consultation 相談 |
Whereabouts floor 所在階 | | Second floor 2階 |
Direction 向き | | Southeast 南東 |
Renovation リフォーム | | December 2012 interior renovation completed (kitchen ・ wall ・ floor) 2012年12月内装リフォーム済(キッチン・壁・床) |
Overview and notices その他概要・特記事項 | | Contact: Kojirakawa Yusuke 担当者:小白川 雄介 |
Structure-storey 構造・階建て | | RC6 story RC6階建 |
Site of the right form 敷地の権利形態 | | Ownership 所有権 |
Use district 用途地域 | | Semi-industrial, One dwelling 準工業、1種住居 |
Company profile 会社概要 | | <Mediation> Minister of Land, Infrastructure and Transport (6) No. 004139 (Ltd.) Daikyo Riarudo Kita-Senju store / Telephone reception → Headquarters: Tokyo Yubinbango120-0034 Adachi-ku, Tokyo Senju 1-24-5 Motohashi building the third floor <仲介>国土交通大臣(6)第004139号(株)大京リアルド北千住店/電話受付→本社:東京〒120-0034 東京都足立区千住1-24-5 本橋ビル3階 |
Construction 施工 | | Toyo Construction Co., Ltd. 東洋建設(株) |
