Used Apartments » Kanto » Saitama Prefecture » Soka
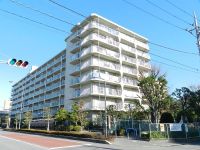 
| | Soka 埼玉県草加市 |
| Isesaki Tobu "Nitta" walk 5 minutes 東武伊勢崎線「新田」歩5分 |
| Shopping facilities are substantial, Elementary school 3-minute walk ・ Child-rearing environment is also good with a 2-minute walk nursery. It is the perfect apartment for the first time of my home. It is also a good per yang. 買物施設が充実し、小学校徒歩3分・保育園徒歩2分で子育て環境も良好です。初めてのマイホームに最適なマンションです。陽当りも良好です。 |
| ■ Ito-Yokado a 2-minute walk ・ Nitta Elementary School 3-minute walk ■ Yang per good ■ BIG-A is helpful to steep shopping in front of the eye! ■イトーヨーカドー徒歩2分・新田小学校徒歩3分■陽当り良好■BIG-Aが目の前で急な買物に助かります! |
Features pickup 特徴ピックアップ | | Immediate Available / Super close / System kitchen / Yang per good / Japanese-style room / Ventilation good / All room 6 tatami mats or more 即入居可 /スーパーが近い /システムキッチン /陽当り良好 /和室 /通風良好 /全居室6畳以上 | Property name 物件名 | | Nissho Iwai Soka Mansion 日商岩井草加マンション | Price 価格 | | 12 million yen 1200万円 | Floor plan 間取り | | 3LDK 3LDK | Units sold 販売戸数 | | 1 units 1戸 | Occupied area 専有面積 | | 66 sq m (19.96 tsubo) (center line of wall) 66m2(19.96坪)(壁芯) | Other area その他面積 | | Balcony area: 8.01 sq m バルコニー面積:8.01m2 | Whereabouts floor / structures and stories 所在階/構造・階建 | | Second floor / SRC8 story 2階/SRC8階建 | Completion date 完成時期(築年月) | | January 1979 1979年1月 | Address 住所 | | Soka Asahimachi 6 埼玉県草加市旭町6 | Traffic 交通 | | Isesaki Tobu "Nitta" walk 5 minutes
Isesaki Tobu "Gamo" walk 30 minutes 東武伊勢崎線「新田」歩5分
東武伊勢崎線「蒲生」歩30分
| Related links 関連リンク | | [Related Sites of this company] 【この会社の関連サイト】 | Person in charge 担当者より | | [Regarding this property.] Tobu Sky Tree Line "Nitta" station Walk is a 5-minute location of. Good living environment and shopping facilities to enhance close! Ideal for the first time My Home! 【この物件について】東武スカイツリーライン『新田』駅 徒歩5分の立地です。近隣には買物施設が充実して生活環境良好です!初めてマイホームに最適! | Contact お問い合せ先 | | TEL: 0800-603-0619 [Toll free] mobile phone ・ Also available from PHS
Caller ID is not notified
Please contact the "saw SUUMO (Sumo)"
If it does not lead, If the real estate company TEL:0800-603-0619【通話料無料】携帯電話・PHSからもご利用いただけます
発信者番号は通知されません
「SUUMO(スーモ)を見た」と問い合わせください
つながらない方、不動産会社の方は
| Administrative expense 管理費 | | 7900 yen / Month (consignment (resident)) 7900円/月(委託(常駐)) | Repair reserve 修繕積立金 | | 11,100 yen / Month 1万1100円/月 | Time residents 入居時期 | | Immediate available 即入居可 | Whereabouts floor 所在階 | | Second floor 2階 | Direction 向き | | West 西 | Structure-storey 構造・階建て | | SRC8 story SRC8階建 | Site of the right form 敷地の権利形態 | | Ownership 所有権 | Use district 用途地域 | | One dwelling, Two mid-high 1種住居、2種中高 | Parking lot 駐車場 | | Sky Mu 空無 | Company profile 会社概要 | | <Mediation> Saitama Governor (13) No. 003021 (Corporation) Prefecture Building Lots and Buildings Transaction Business Association (Corporation) metropolitan area real estate Fair Trade Council member (Ltd.) Koyama construction headquarters sales department Yubinbango340-0053 Soka Asahimachi 3-5-3 Koyama building <仲介>埼玉県知事(13)第003021号(公社)埼玉県宅地建物取引業協会会員 (公社)首都圏不動産公正取引協議会加盟(株)小山建設 本社営業部〒340-0053 埼玉県草加市旭町3-5-3 小山ビル |
Local appearance photo現地外観写真 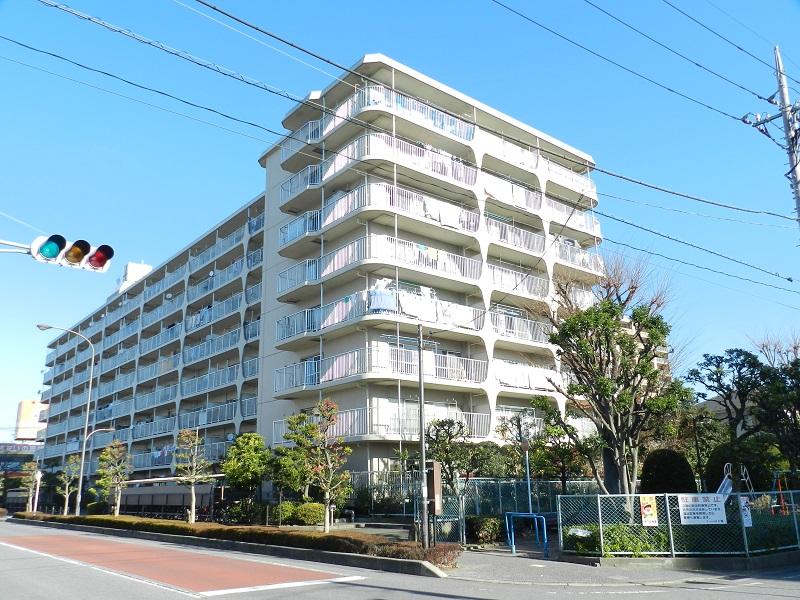 Local (12 May 2013) Shooting
現地(2013年12月)撮影
Floor plan間取り図 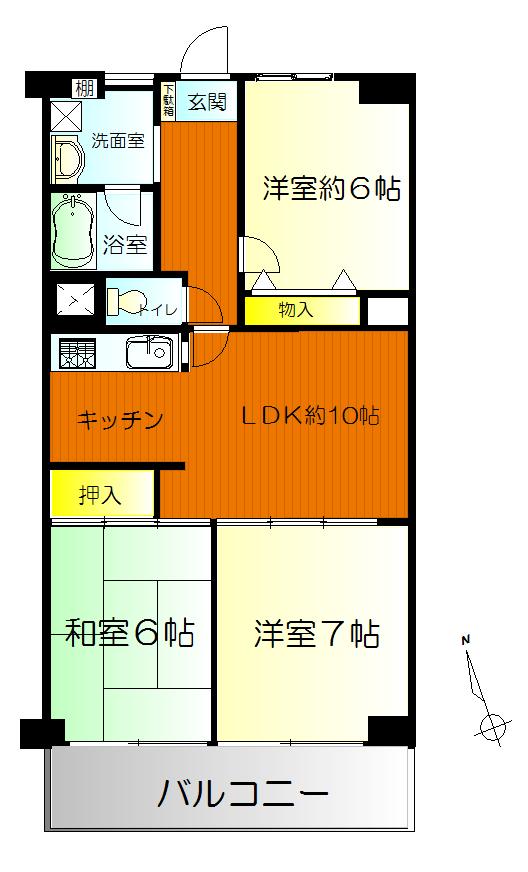 3LDK, Price 12 million yen, Footprint 66 sq m , Balcony area 8.01 sq m floor plan
3LDK、価格1200万円、専有面積66m2、バルコニー面積8.01m2 間取図
Kitchenキッチン 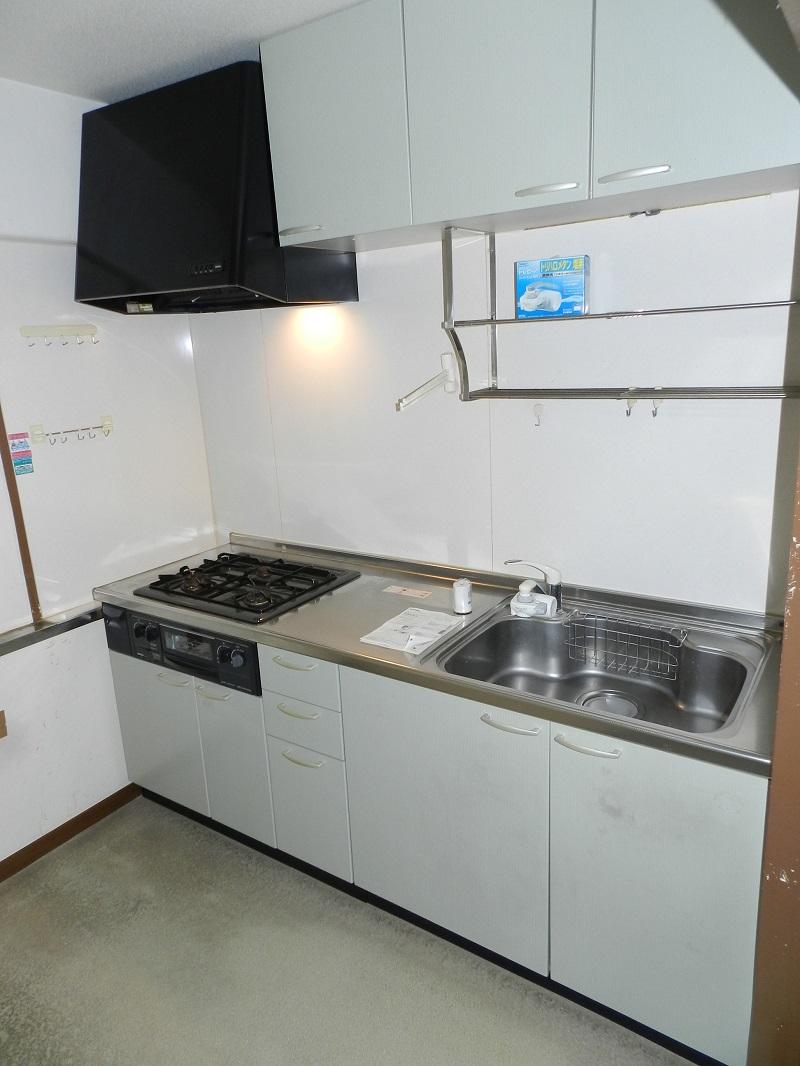 Kitchen (12 May 2013) Shooting
キッチン(2013年12月)撮影
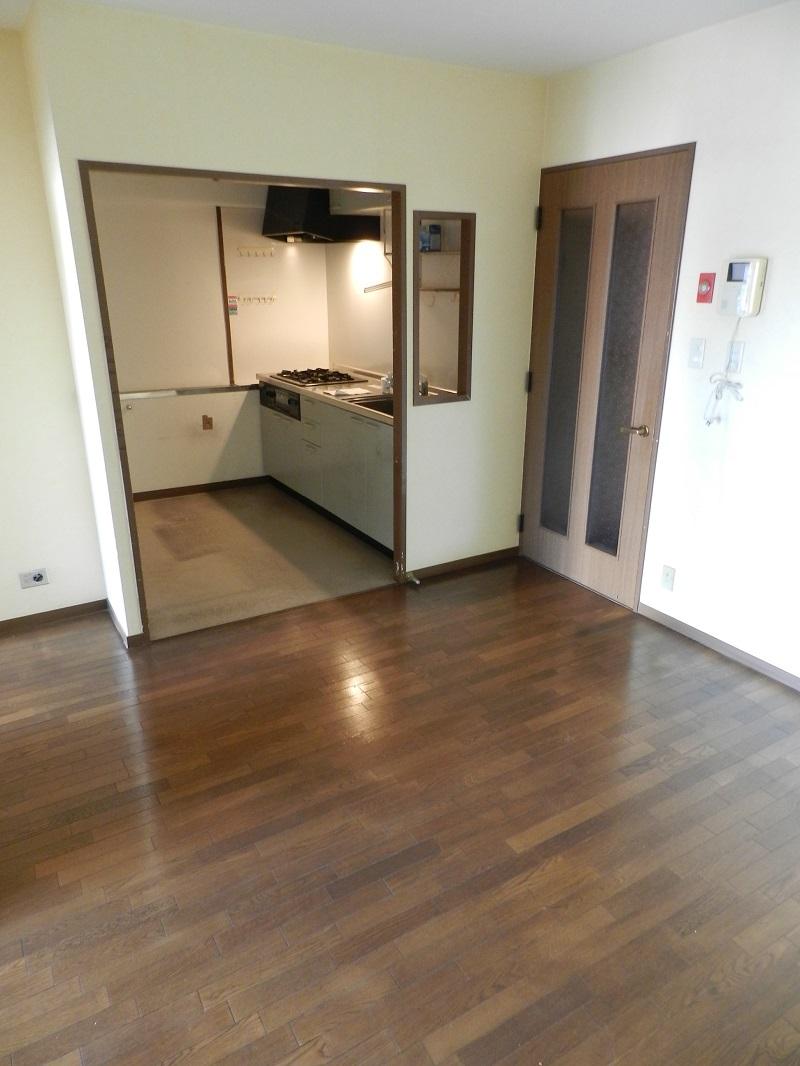 Living
リビング
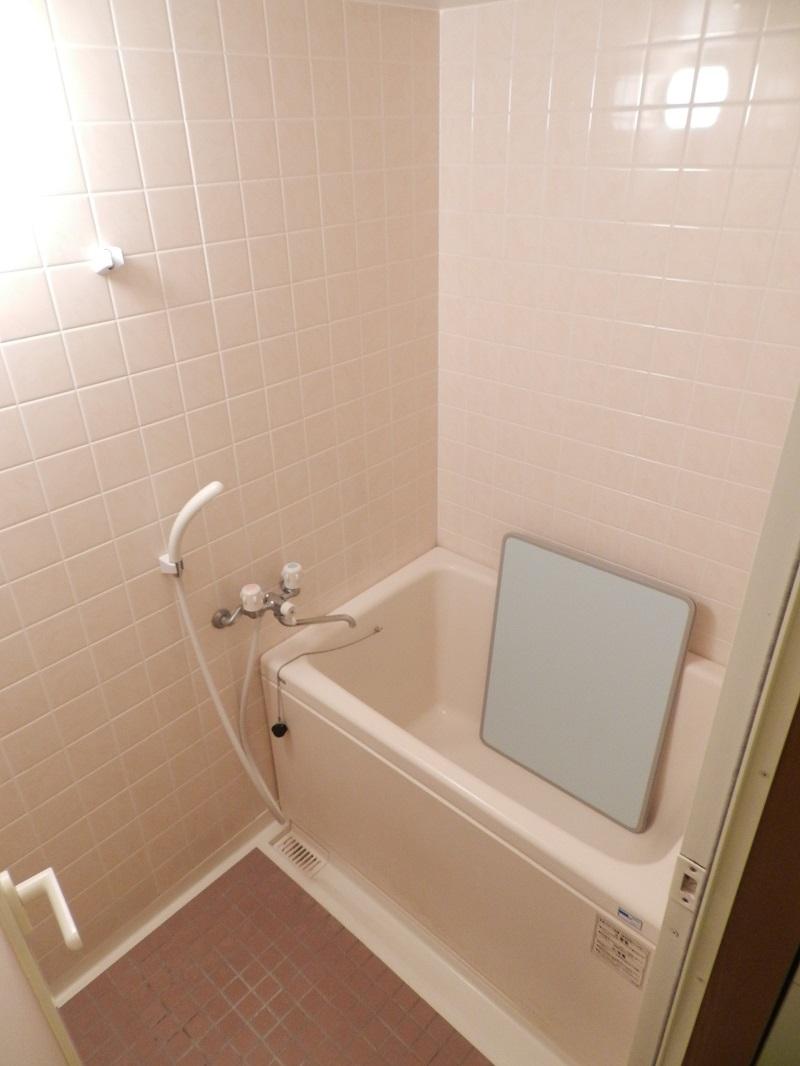 Bathroom
浴室
Non-living roomリビング以外の居室 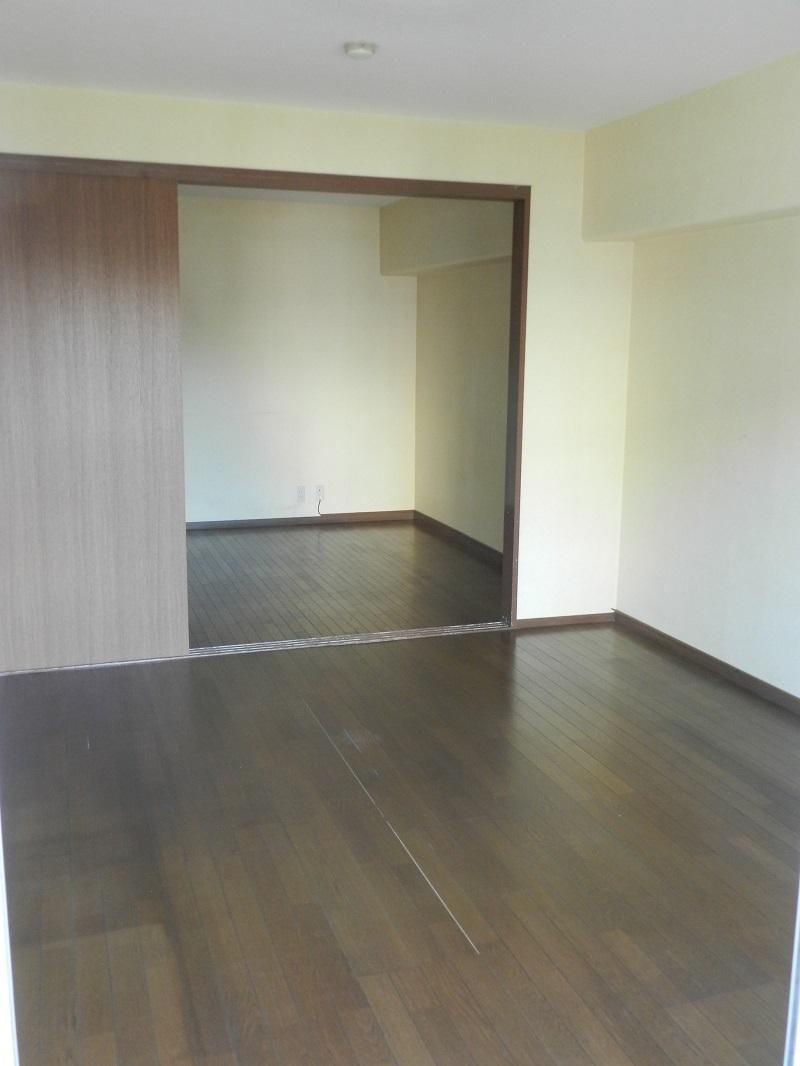 Western style room
洋室
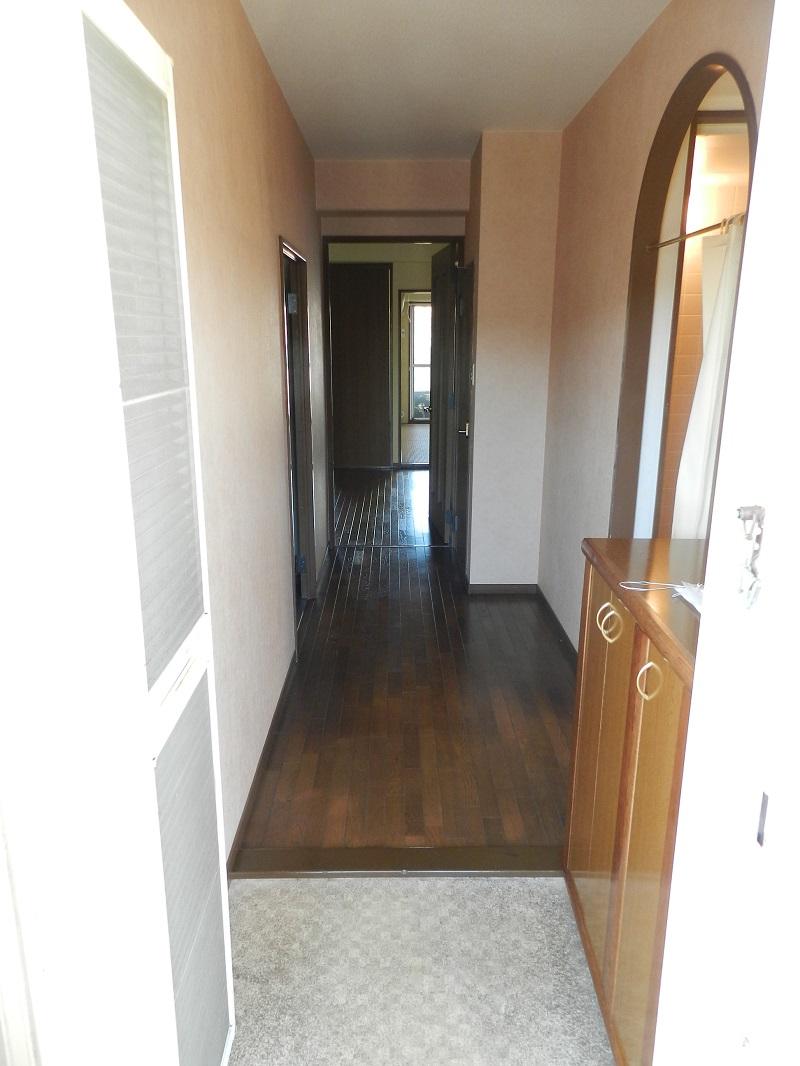 Entrance
玄関
Wash basin, toilet洗面台・洗面所 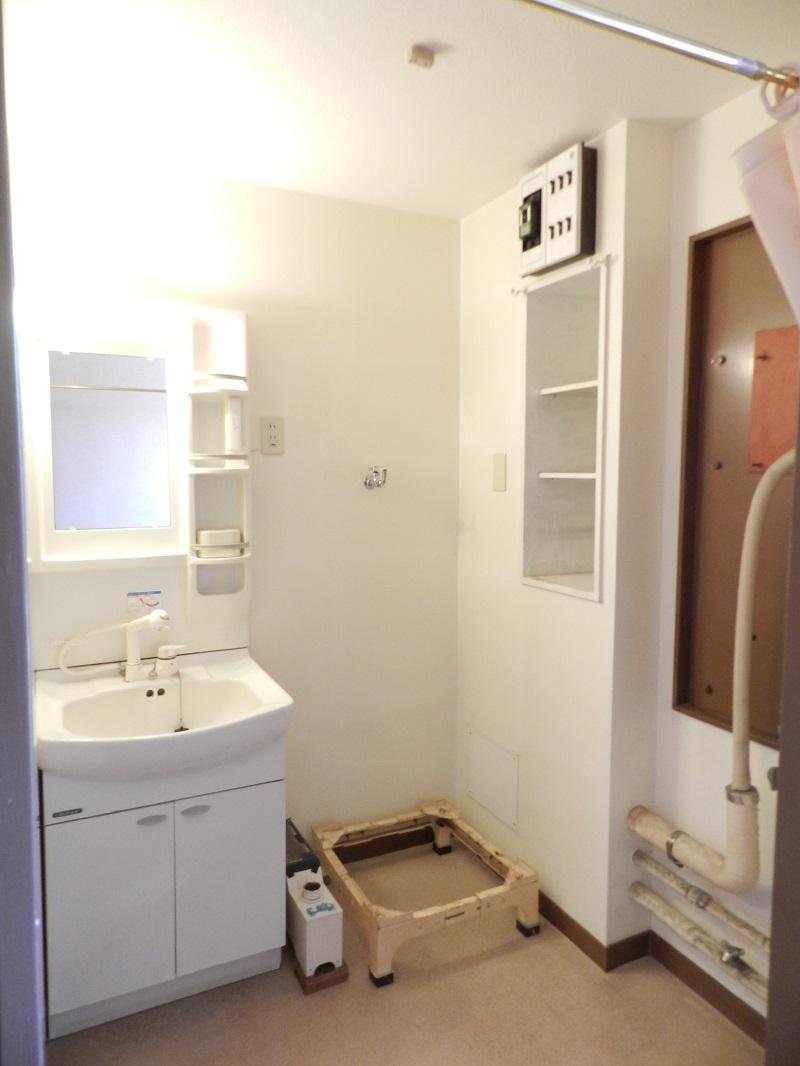 Washroom
洗面所
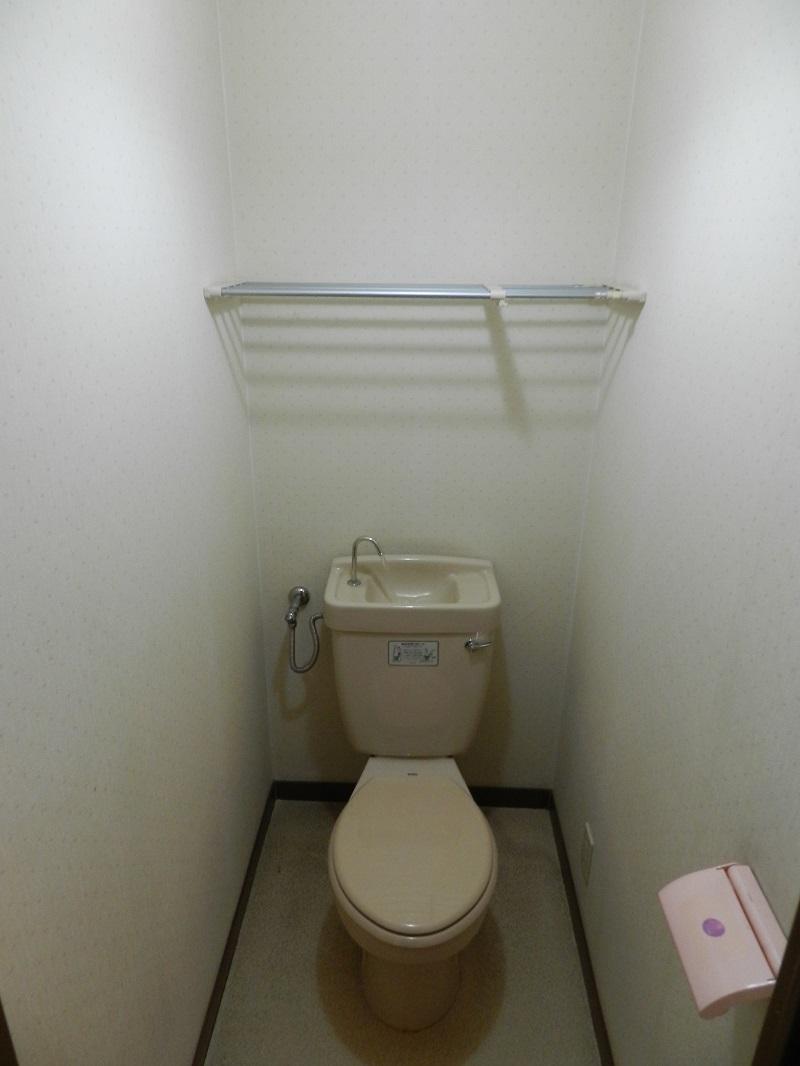 Toilet
トイレ
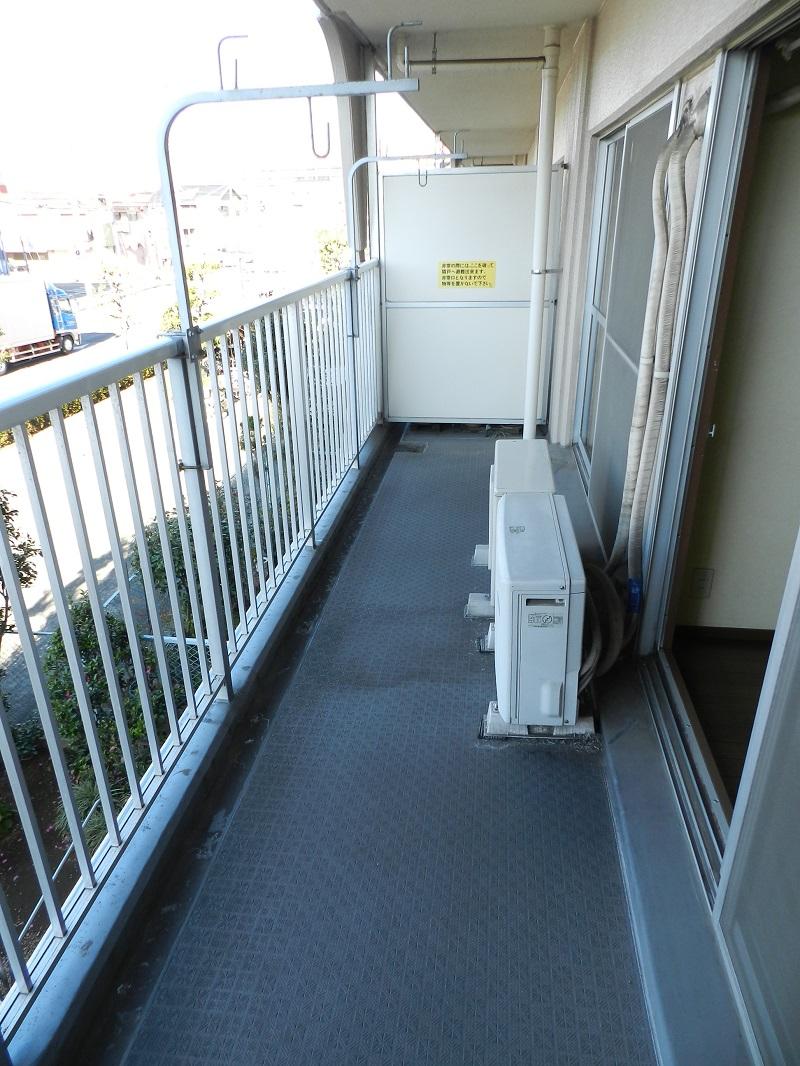 Balcony
バルコニー
Supermarketスーパー 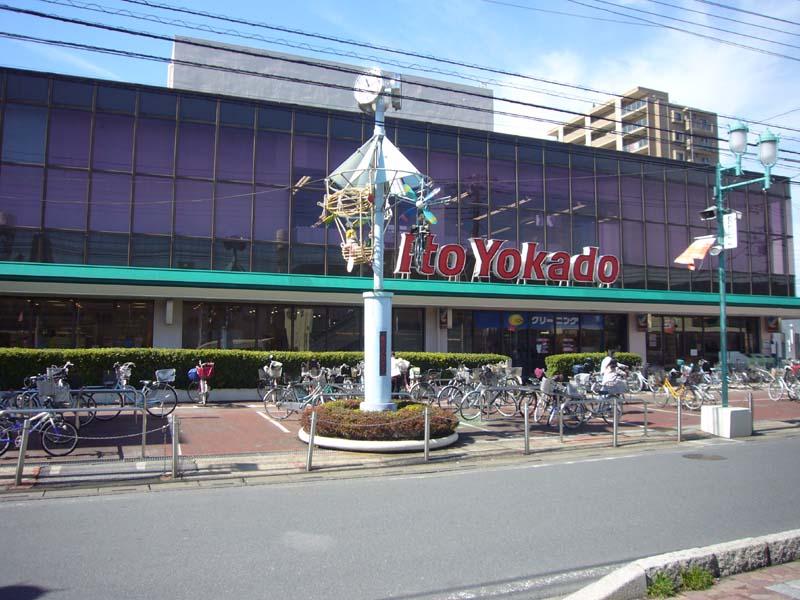 Ito-Yokado 120m until Nitta shop
イトーヨーカドー新田店まで120m
Local guide map現地案内図 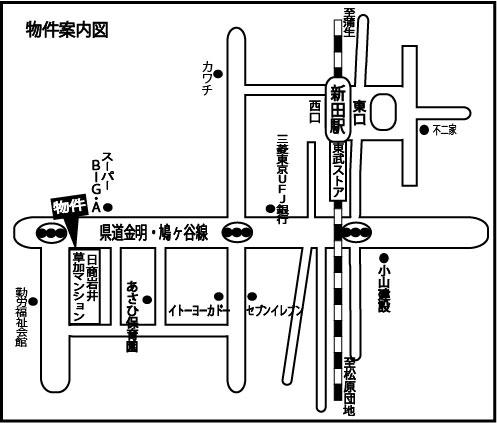 Nissho Iwai Soka Mansion guide map
日商岩井草加マンション案内図
Otherその他 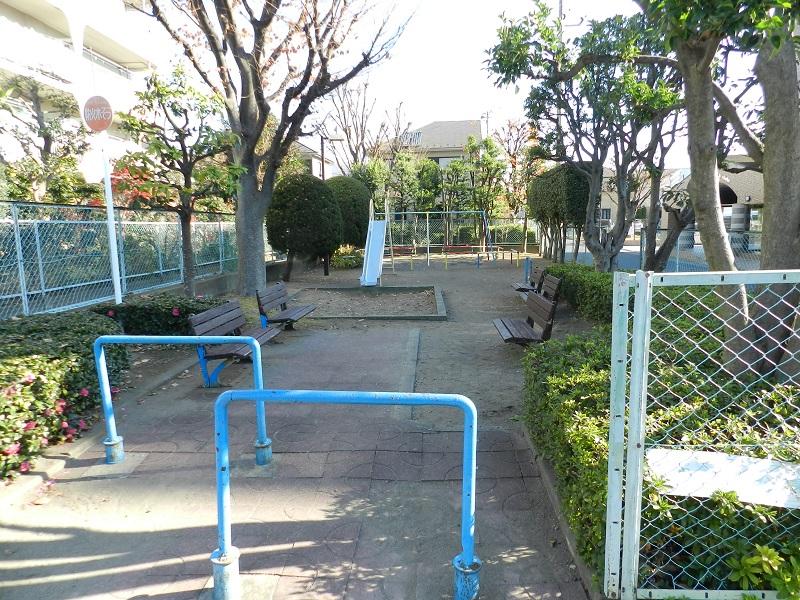 Park in the apartment next door
マンション隣にある公園
Non-living roomリビング以外の居室 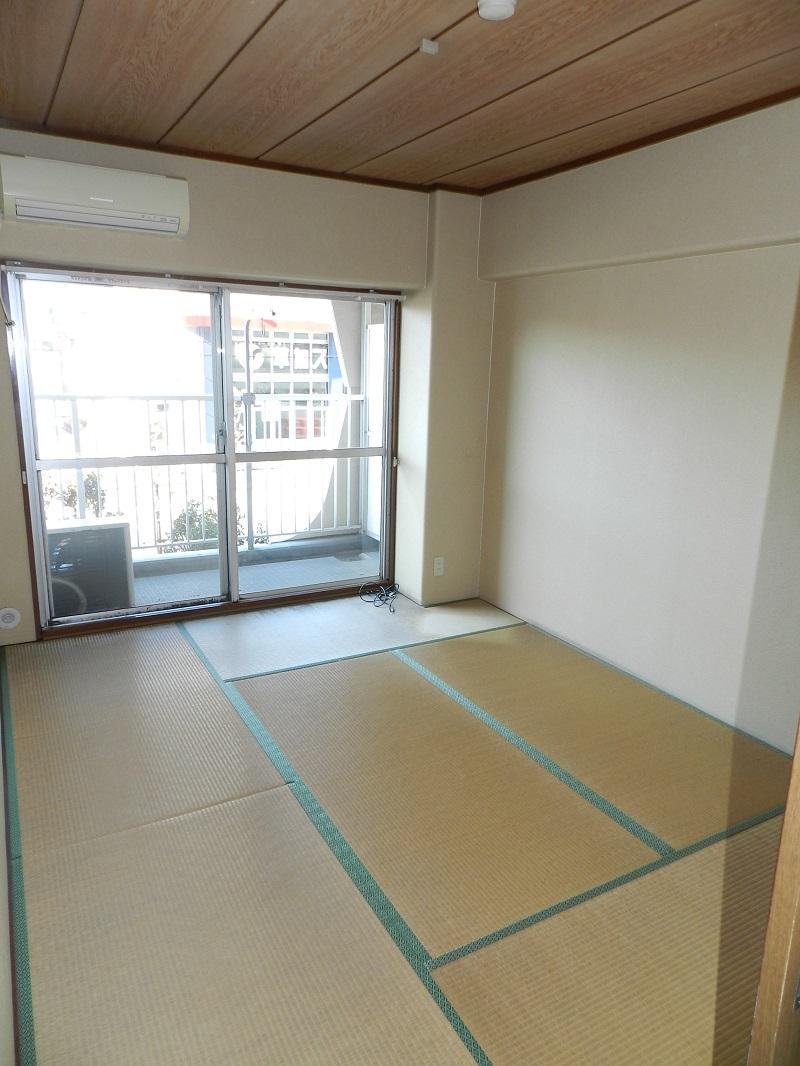 Japanese style room
和室
Supermarketスーパー 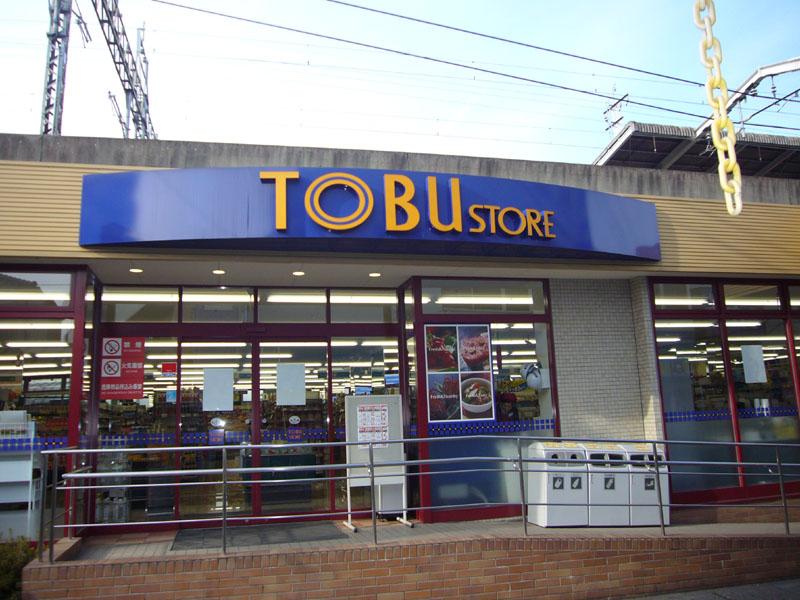 420m to Tobu Store Co., Ltd. Nitta shop
東武ストア新田店まで420m
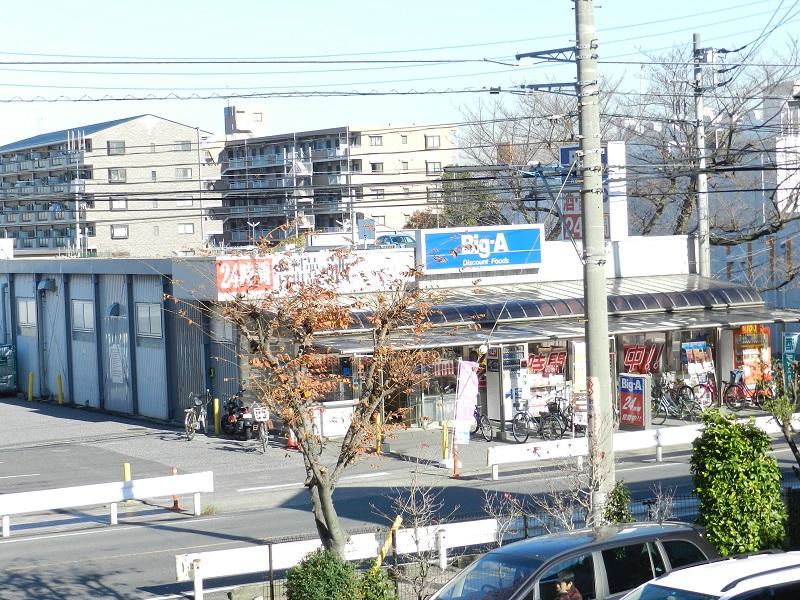 BIG-A supermarket in front of the 15m th to BIG-A
BIG-Aまで15m 目の前にあるスーパーBIG-A
Drug storeドラッグストア 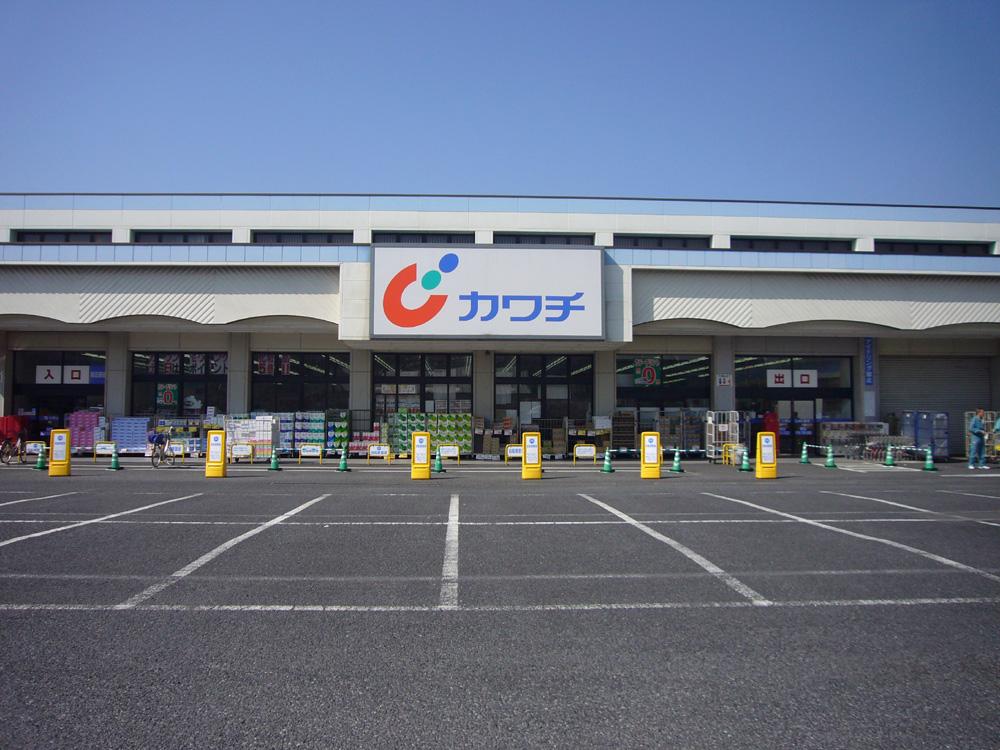 Kawachii chemicals 300m to Nitta Ekimae
カワチ薬品新田駅前店まで300m
Primary school小学校 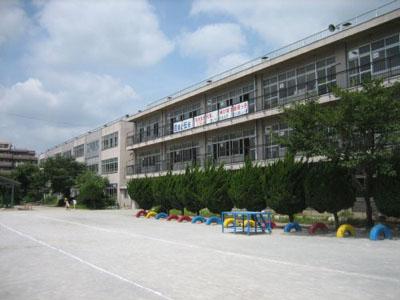 180m to Soka Municipal Nitta Elementary School
草加市立新田小学校まで180m
Other Environmental Photoその他環境写真 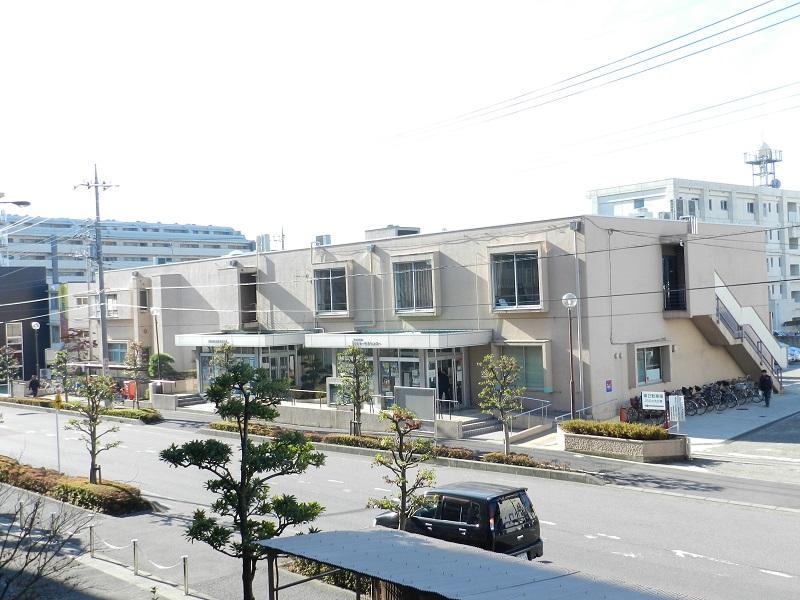 15m Soka city hall branch office until Labor Welfare Hall
勤労福祉会館まで15m 草加市役所出張所
Location
| 



















