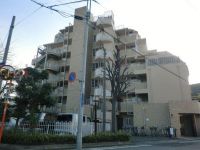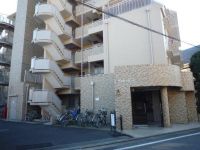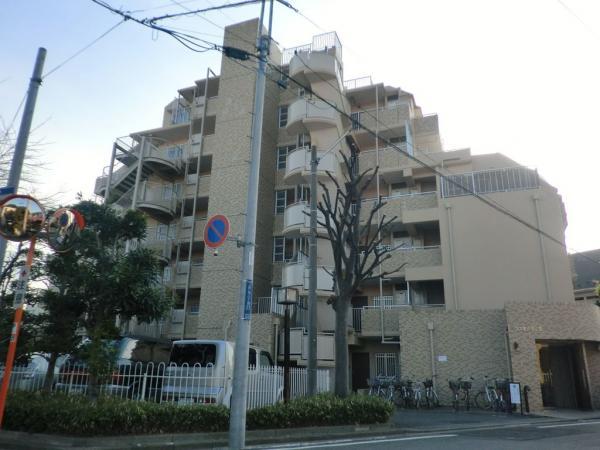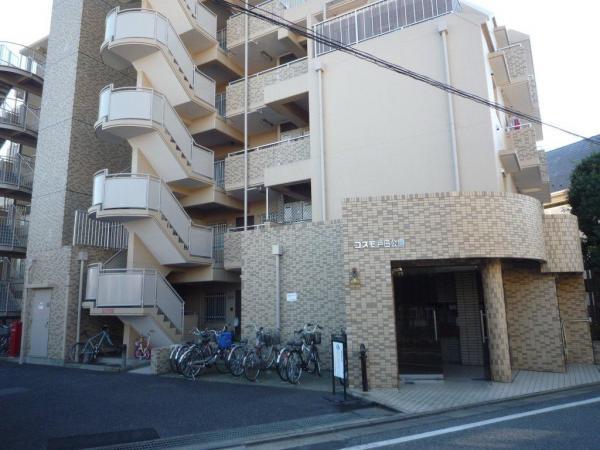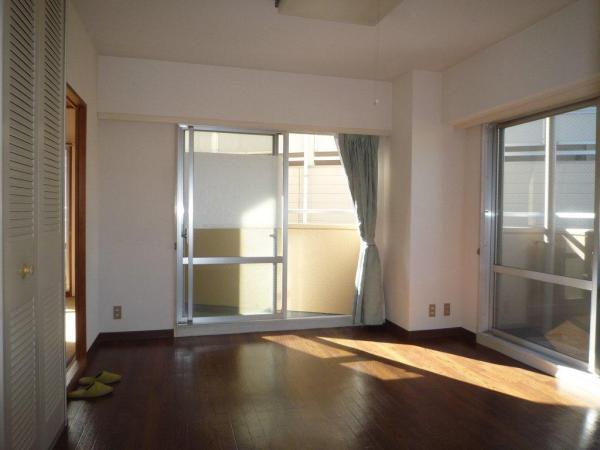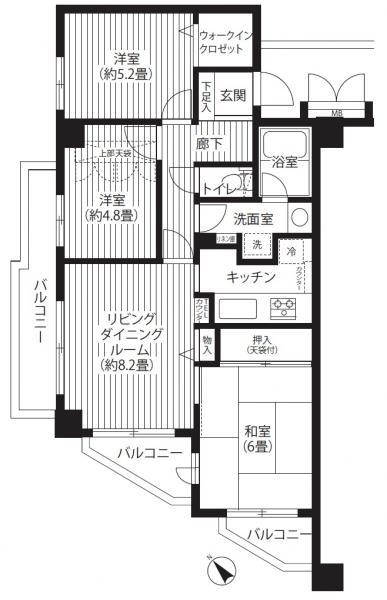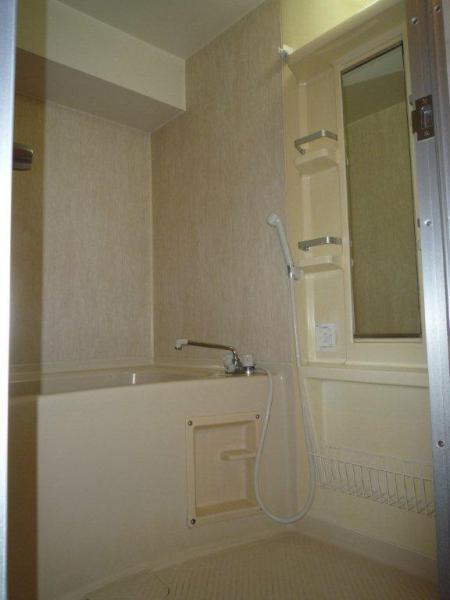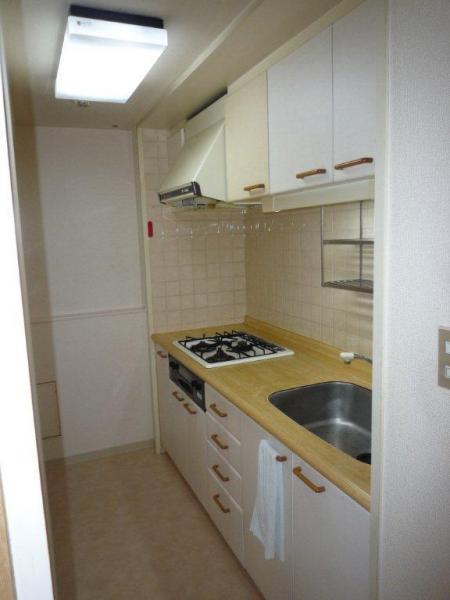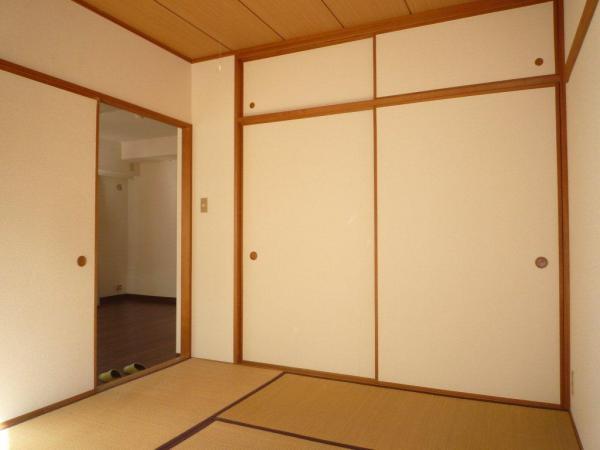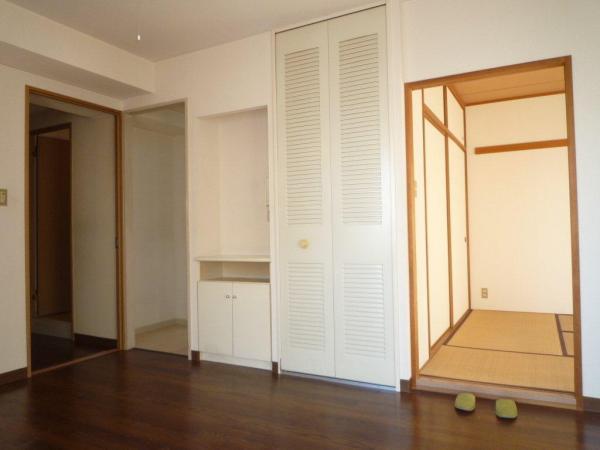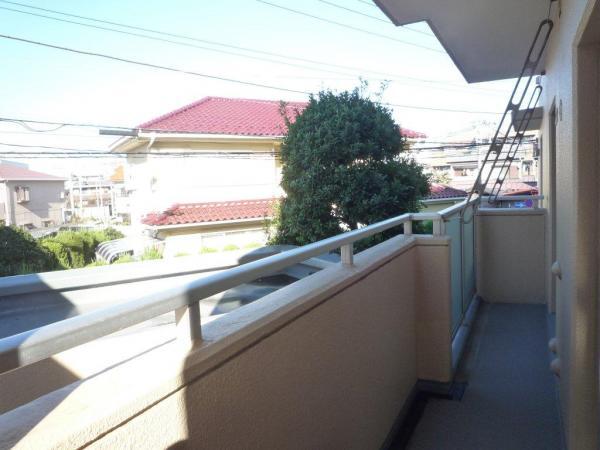|
|
Toda City Prefecture
埼玉県戸田市
|
|
JR Saikyo Line "Todakoen" walk 10 minutes
JR埼京線「戸田公園」歩10分
|
|
park ・ hospital ・ Good location of educational facilities close, Southwest Corner Room
公園・病院・教育施設至近の好立地、南西角部屋
|
|
While it located in a quiet residential area, Five of the park within a 5-minute walk, kindergarten, Nursery, primary school, library, It is a good location there is a general hospital. The room is very good use. The master bedroom is placing a huge walk-in closet that can be stored securely in those oversized. Storage capacity is also boasts. December 2010 large-scale repair work carried out already, Parking there is free (monthly 8,000 yen / Table) is. By all means please see once!
閑静住宅街に位置しながら、徒歩5分以内に5つの公園、幼稚園、保育園、小学校、図書館、総合病院がある好立地です。室内は大変きれいにご使用です。主寝室には大ぶりの物でもしっかり収納できる巨大ウォークインクロゼットを配置。収納力も自慢です。2010年12月大規模修繕工事実施済み、駐車場空きあり(月額8,000円/台)です。ぜひ一度ご覧ください!
|
Features pickup 特徴ピックアップ | | Corner dwelling unit / A quiet residential area / Southwestward 角住戸 /閑静な住宅地 /南西向き |
Property name 物件名 | | Cosmo Todakoen コスモ戸田公園 |
Price 価格 | | 15.8 million yen 1580万円 |
Floor plan 間取り | | 3LDK 3LDK |
Units sold 販売戸数 | | 1 units 1戸 |
Total units 総戸数 | | 34 units 34戸 |
Occupied area 専有面積 | | 63.5 sq m (center line of wall) 63.5m2(壁芯) |
Other area その他面積 | | Balcony area: 10.02 sq m バルコニー面積:10.02m2 |
Whereabouts floor / structures and stories 所在階/構造・階建 | | Second floor / RC7 story 2階/RC7階建 |
Completion date 完成時期(築年月) | | April 1987 1987年4月 |
Address 住所 | | Toda City Prefecture Kamitoda 2 埼玉県戸田市上戸田2 |
Traffic 交通 | | JR Saikyo Line "Todakoen" walk 10 minutes
JR Saikyo Line "Toda" walk 17 minutes JR埼京線「戸田公園」歩10分
JR埼京線「戸田」歩17分
|
Related links 関連リンク | | [Related Sites of this company] 【この会社の関連サイト】 |
Contact お問い合せ先 | | (Ltd.) Cosmos Initia distribution sales department Kawaguchi shop TEL: 0800-603-0029 [Toll free] mobile phone ・ Also available from PHS
Caller ID is not notified
Please contact the "saw SUUMO (Sumo)"
If it does not lead, If the real estate company (株)コスモスイニシア流通営業部 川口店TEL:0800-603-0029【通話料無料】携帯電話・PHSからもご利用いただけます
発信者番号は通知されません
「SUUMO(スーモ)を見た」と問い合わせください
つながらない方、不動産会社の方は
|
Administrative expense 管理費 | | 16,320 yen / Month (consignment (cyclic)) 1万6320円/月(委託(巡回)) |
Repair reserve 修繕積立金 | | 25,670 yen / Month 2万5670円/月 |
Expenses 諸費用 | | Town council fee: 200 yen / Month 町会費:200円/月 |
Time residents 入居時期 | | Immediate available 即入居可 |
Whereabouts floor 所在階 | | Second floor 2階 |
Direction 向き | | Southwest 南西 |
Structure-storey 構造・階建て | | RC7 story RC7階建 |
Site of the right form 敷地の権利形態 | | Ownership 所有権 |
Parking lot 駐車場 | | Site (10,000 yen ~ 12,000 yen / Month) 敷地内(1万円 ~ 1万2000円/月) |
Company profile 会社概要 | | <Mediation> Minister of Land, Infrastructure and Transport (11) No. 002361 (Ltd.) Cosmos Initia distribution sales department Kawaguchi shop Yubinbango332-0017 Kawaguchi City Sakae 2-4-2 <仲介>国土交通大臣(11)第002361号(株)コスモスイニシア流通営業部 川口店〒332-0017 埼玉県川口市栄町2-4-2 |
Construction 施工 | | Co., Ltd. Hasegawa builders 株式会社長谷川工務店 |
