Used Apartments » Kanto » Saitama Prefecture » Toda
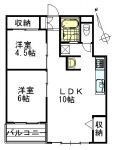 
| | Toda City Prefecture 埼玉県戸田市 |
| JR Saikyo Line "Toda" walk 16 minutes JR埼京線「戸田」歩16分 |
| 2 along the line more accessible, Renovation, Super close, Yang per good, System kitchen, Flat to the station, It is close to the city, Interior renovation, Facing south, Washbasin with shower, Bicycle-parking space, Elevator 2沿線以上利用可、リノベーション、スーパーが近い、陽当り良好、システムキッチン、駅まで平坦、市街地が近い、内装リフォーム、南向き、シャワー付洗面台、駐輪場、エレベーター |
| 2 along the line more accessible, Renovation, Super close, Yang per good, System kitchen, Flat to the station, It is close to the city, Interior renovation, Facing south, Washbasin with shower, Bicycle-parking space, Elevator, Warm water washing toilet seat, TV monitor interphone, Maintained sidewalk 2沿線以上利用可、リノベーション、スーパーが近い、陽当り良好、システムキッチン、駅まで平坦、市街地が近い、内装リフォーム、南向き、シャワー付洗面台、駐輪場、エレベーター、温水洗浄便座、TVモニタ付インターホン、整備された歩道 |
Features pickup 特徴ピックアップ | | 2 along the line more accessible / Super close / It is close to the city / Interior renovation / Facing south / System kitchen / Yang per good / Flat to the station / Washbasin with shower / Bicycle-parking space / Elevator / Warm water washing toilet seat / TV monitor interphone / Renovation / Maintained sidewalk 2沿線以上利用可 /スーパーが近い /市街地が近い /内装リフォーム /南向き /システムキッチン /陽当り良好 /駅まで平坦 /シャワー付洗面台 /駐輪場 /エレベーター /温水洗浄便座 /TVモニタ付インターホン /リノベーション /整備された歩道 | Property name 物件名 | | Skylark bracken スカイラーク蕨 | Price 価格 | | 9.8 million yen 980万円 | Floor plan 間取り | | 2LDK 2LDK | Units sold 販売戸数 | | 1 units 1戸 | Occupied area 専有面積 | | 53.66 sq m (center line of wall) 53.66m2(壁芯) | Other area その他面積 | | Balcony area: 3.15 sq m バルコニー面積:3.15m2 | Whereabouts floor / structures and stories 所在階/構造・階建 | | 5th floor / RC10 floors 1 underground story 5階/RC10階地下1階建 | Completion date 完成時期(築年月) | | March 1976 1976年3月 | Address 住所 | | Toda City Prefecture Shimotoda 2 埼玉県戸田市下戸田2 | Traffic 交通 | | JR Saikyo Line "Toda" walk 16 minutes
JR Saikyo Line "Todakoen" walk 18 minutes
JR Keihin Tohoku Line "bracken" walk 19 minutes JR埼京線「戸田」歩16分
JR埼京線「戸田公園」歩18分
JR京浜東北線「蕨」歩19分
| Related links 関連リンク | | [Related Sites of this company] 【この会社の関連サイト】 | Contact お問い合せ先 | | (Ltd.) Tsuchiya Home Co., Ltd. Branch TEL: 048-711-5535 Please inquire as "saw SUUMO (Sumo)" (株)土屋ホームさいたま支店TEL:048-711-5535「SUUMO(スーモ)を見た」と問い合わせください | Administrative expense 管理費 | | 11,030 yen / Month (consignment (commuting)) 1万1030円/月(委託(通勤)) | Repair reserve 修繕積立金 | | 9770 yen / Month 9770円/月 | Time residents 入居時期 | | Consultation 相談 | Whereabouts floor 所在階 | | 5th floor 5階 | Direction 向き | | South 南 | Renovation リフォーム | | March 2013 interior renovation completed (kitchen ・ bathroom ・ toilet ・ wall ・ floor ・ all rooms) 2013年3月内装リフォーム済(キッチン・浴室・トイレ・壁・床・全室) | Structure-storey 構造・階建て | | RC10 floors 1 underground story RC10階地下1階建 | Site of the right form 敷地の権利形態 | | Ownership 所有権 | Use district 用途地域 | | Semi-industrial 準工業 | Parking lot 駐車場 | | Sky Mu 空無 | Company profile 会社概要 | | <Seller> Minister of Land, Infrastructure and Transport (2) No. 007766 (Ltd.) Tsuchiya Home Co., Ltd. branch Yubinbango330-0063 Saitama Urawa-ku Takasago 1-5-1 Urawa IS building 8th floor <売主>国土交通大臣(2)第007766号(株)土屋ホームさいたま支店〒330-0063 埼玉県さいたま市浦和区高砂1-5-1 浦和ISビル8階 |
Floor plan間取り図 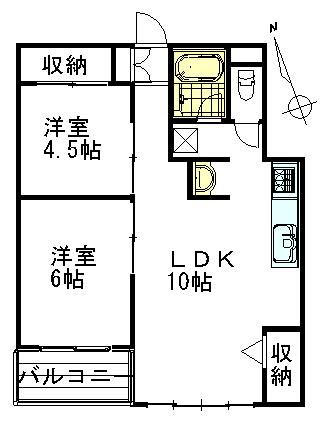 2LDK, Price 9.8 million yen, Occupied area 53.66 sq m , Balcony area 3.15 sq m
2LDK、価格980万円、専有面積53.66m2、バルコニー面積3.15m2
Local appearance photo現地外観写真 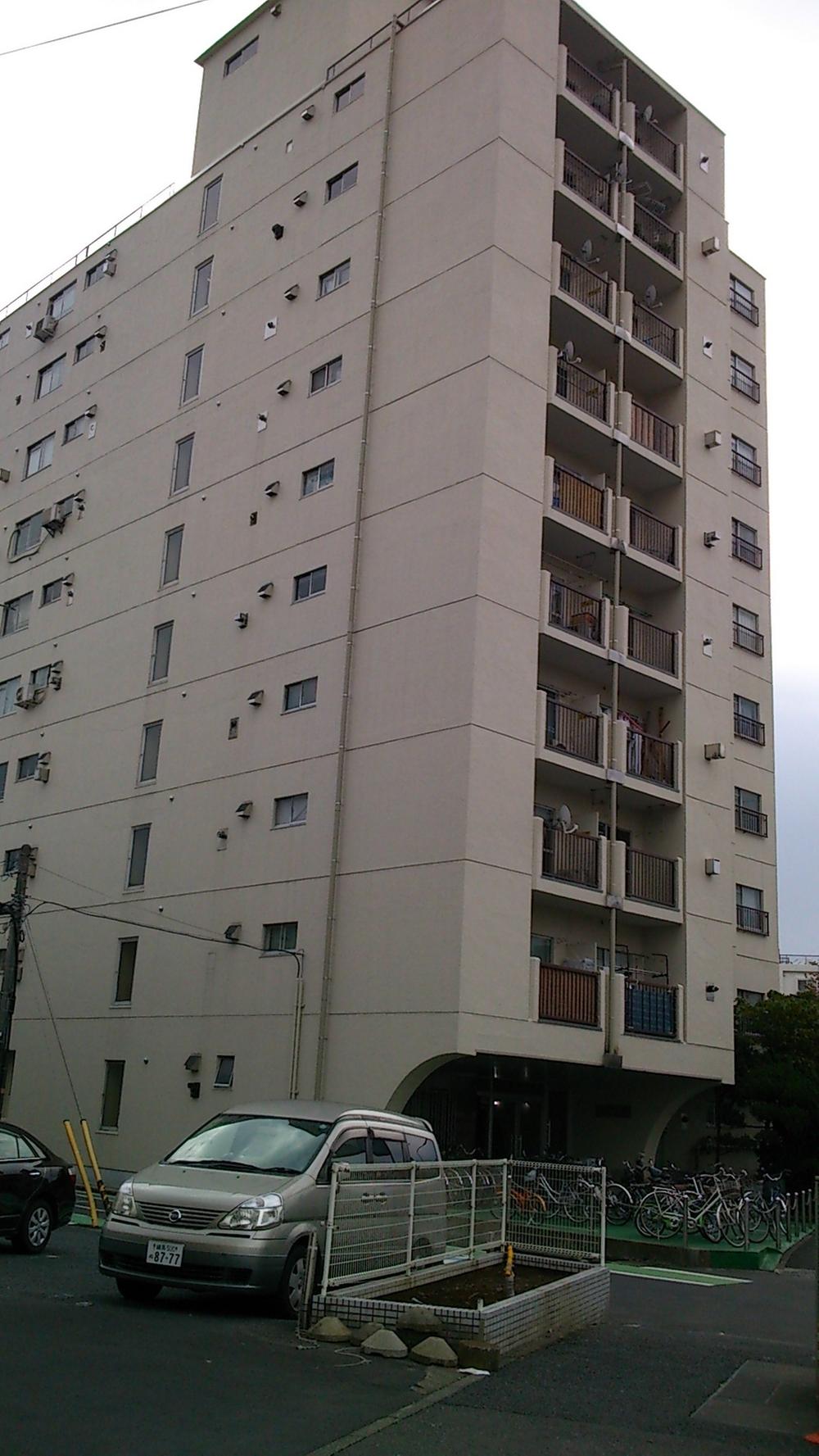 Local (January 2013) Shooting
現地(2013年1月)撮影
Livingリビング 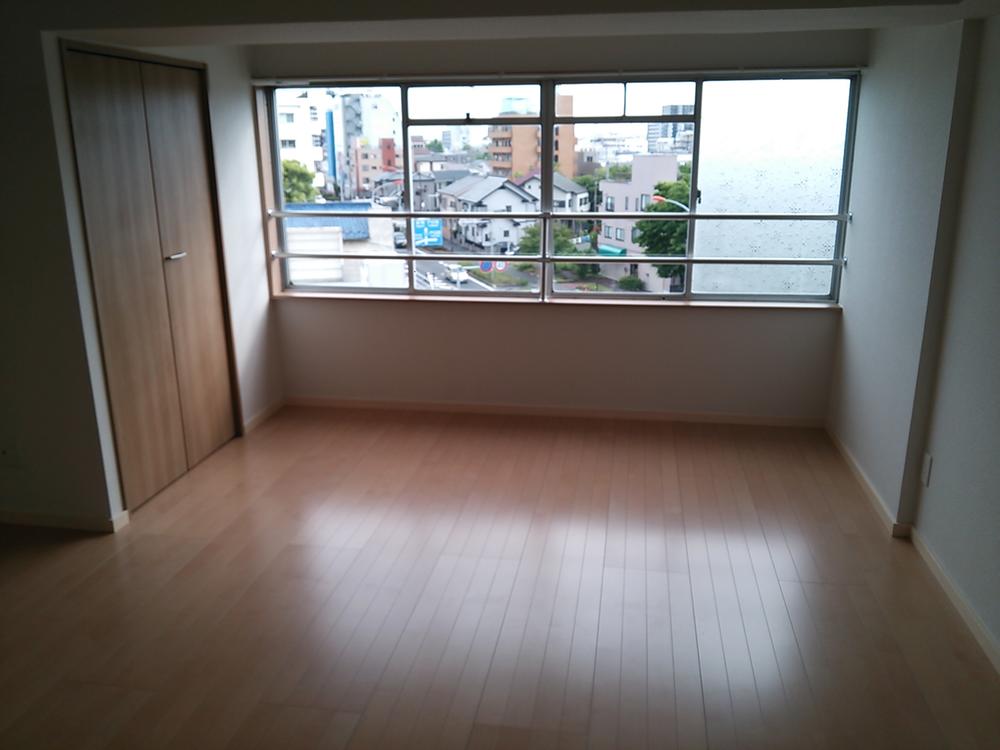 Indoor (April 2013) Shooting
室内(2013年4月)撮影
Bathroom浴室 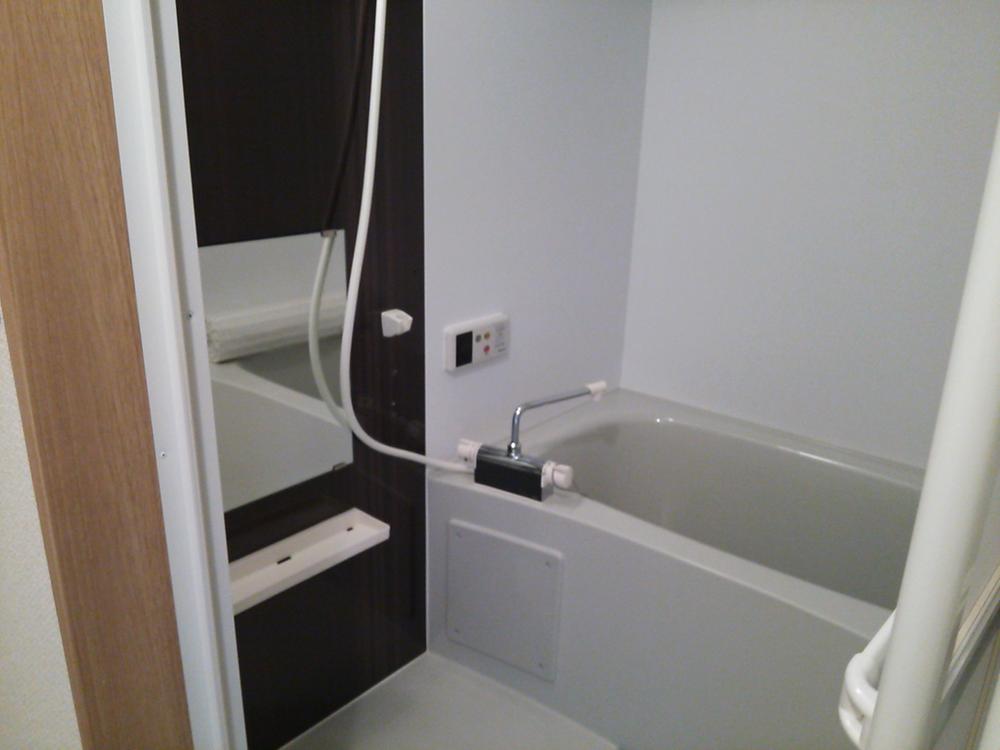 Indoor (April 2013) Shooting
室内(2013年4月)撮影
Kitchenキッチン 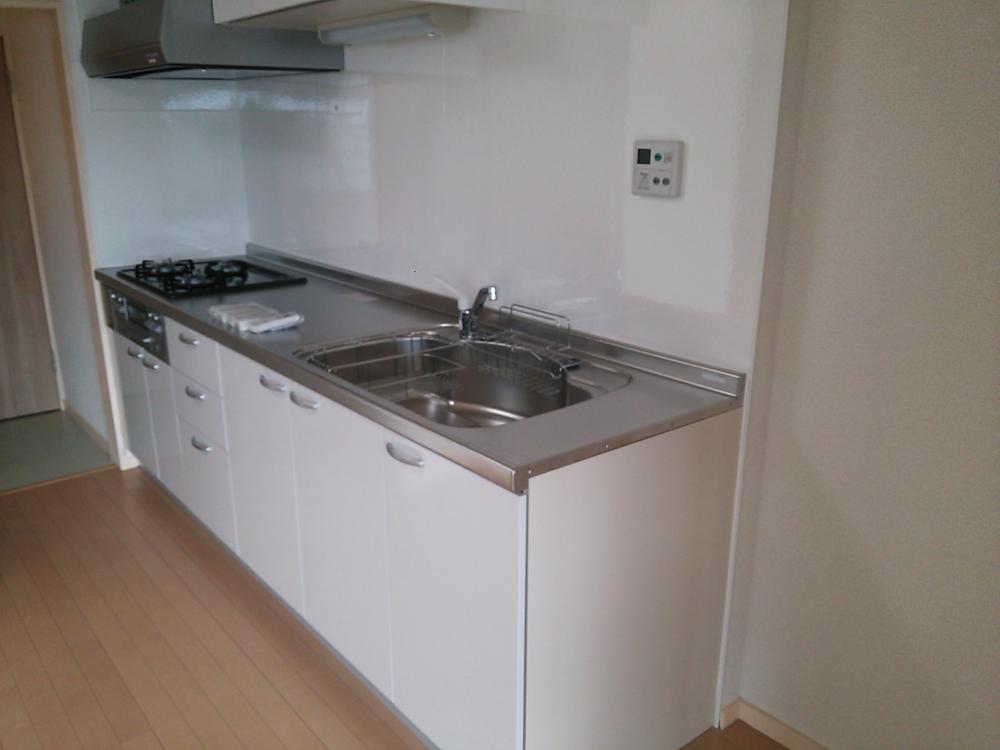 Indoor (April 2013) Shooting
室内(2013年4月)撮影
Toiletトイレ 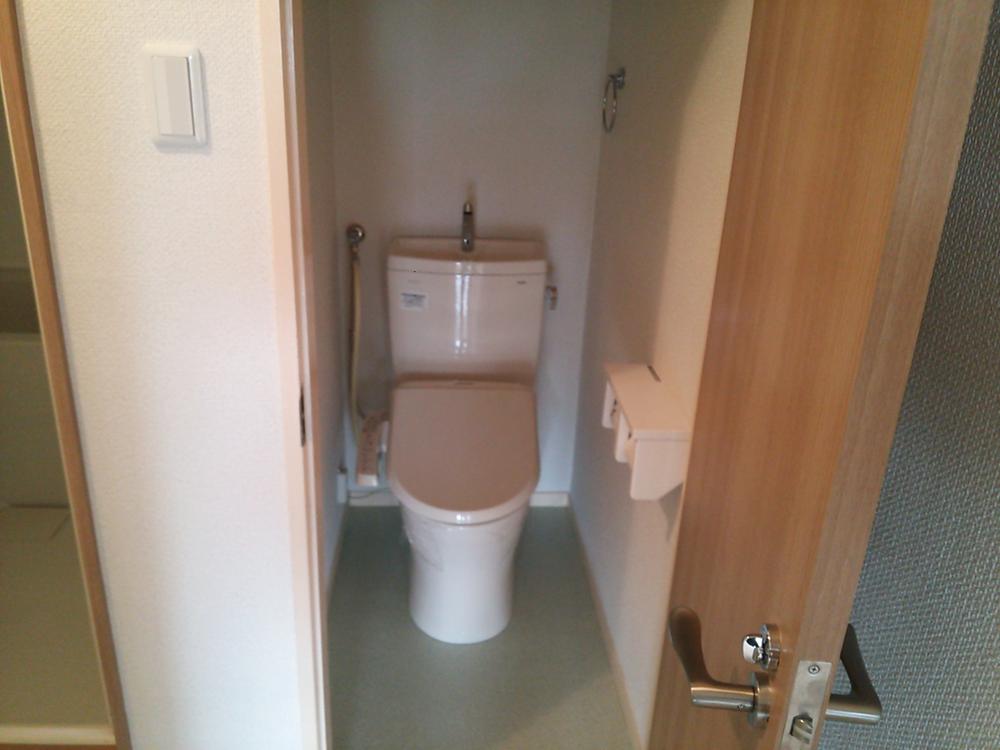 Indoor (April 2013) Shooting
室内(2013年4月)撮影
Shopping centreショッピングセンター 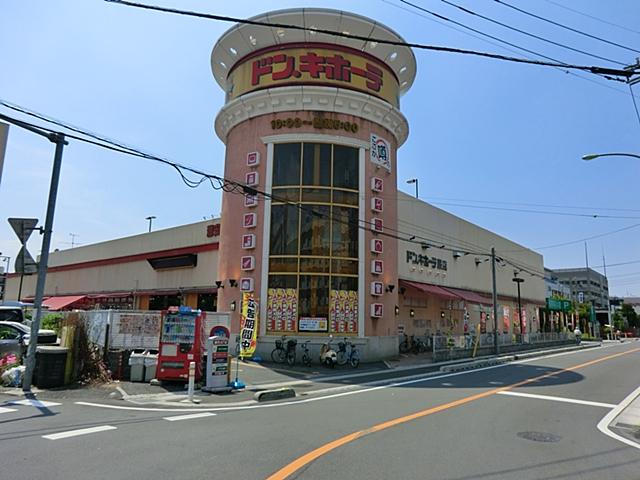 250m to Don Quixote
ドンキホーテまで250m
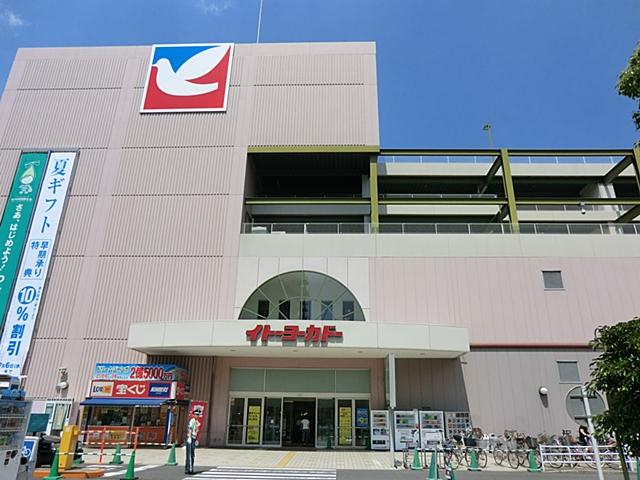 644m until the Mac House Ito-Yokado Nishikicho shop
マックハウスイトーヨーカドー錦町店まで644m
Supermarketスーパー 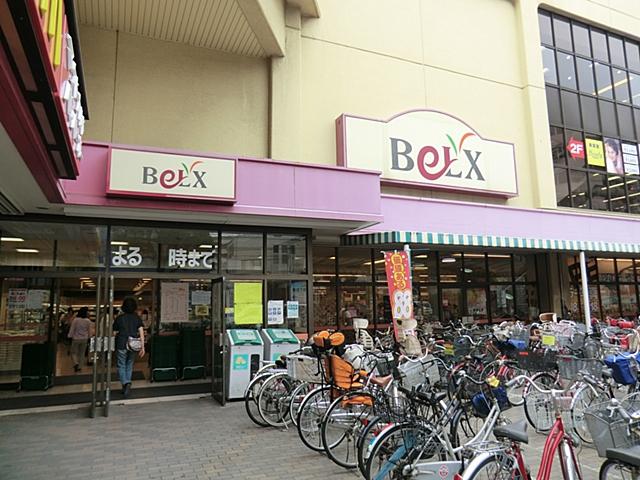 Bergs 864m until Toda shop
ベルクス戸田店まで864m
Kindergarten ・ Nursery幼稚園・保育園 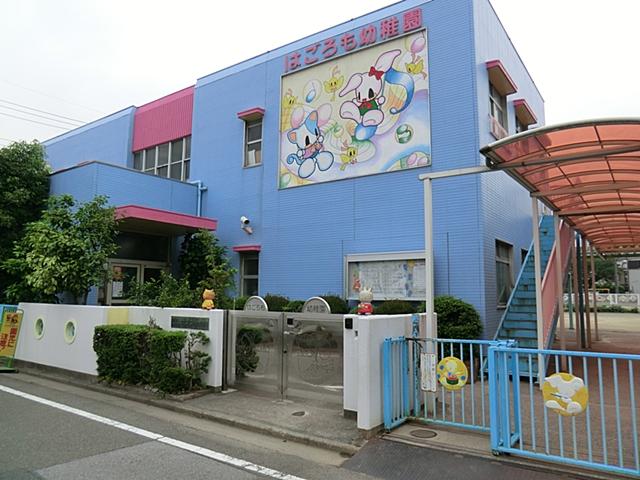 Plumage until kindergarten 329m
はごろも幼稚園まで329m
Hospital病院 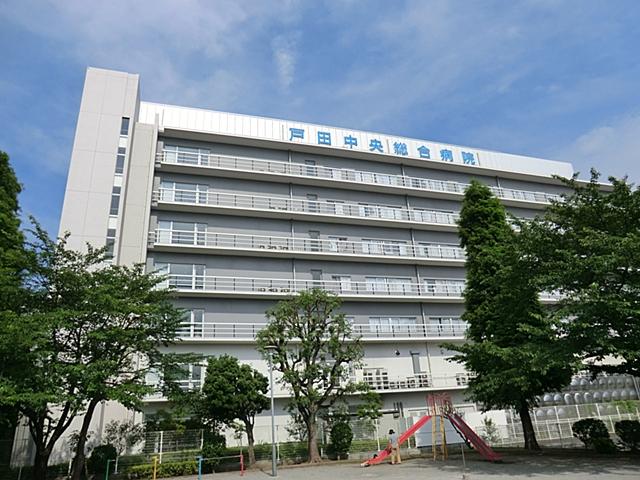 666m until the medical corporation Association Toko Board Toda central maternity hospital
医療法人社団東光会戸田中央産院まで666m
Location
|












