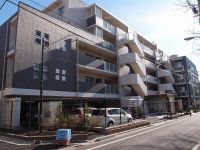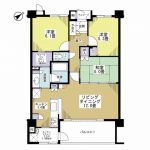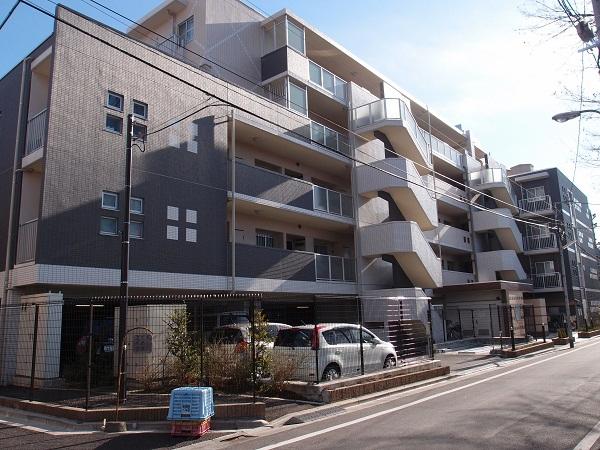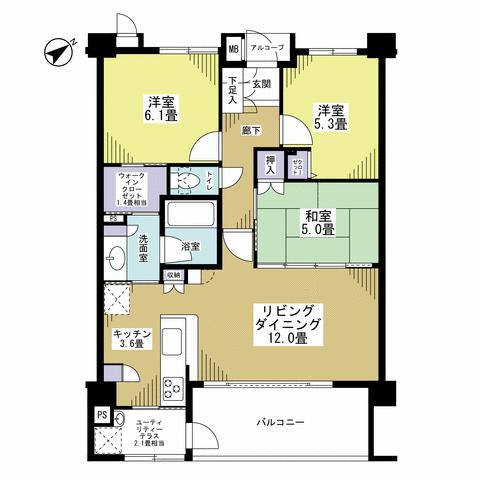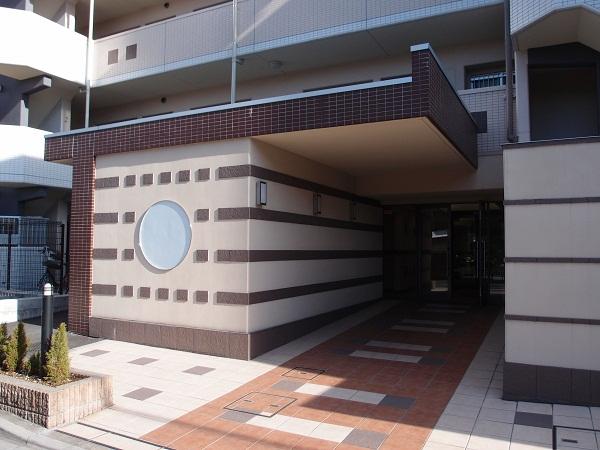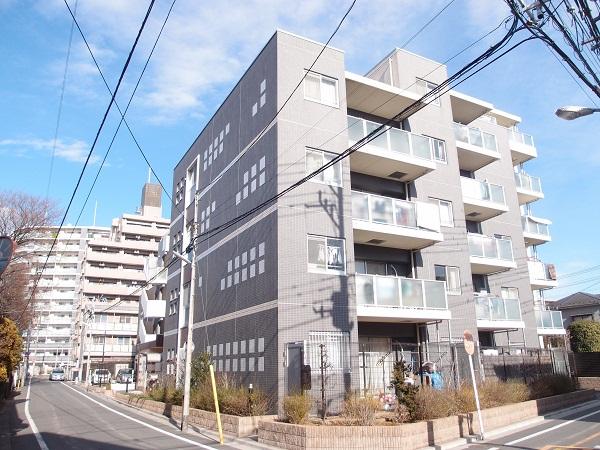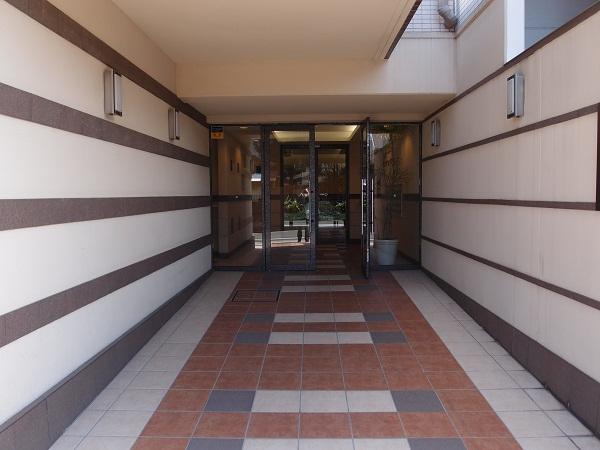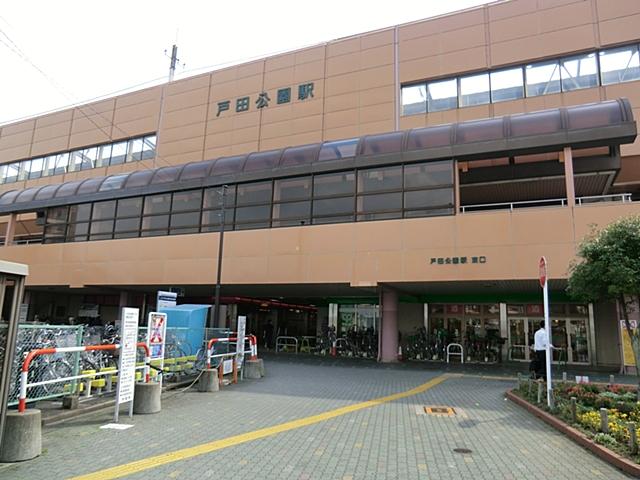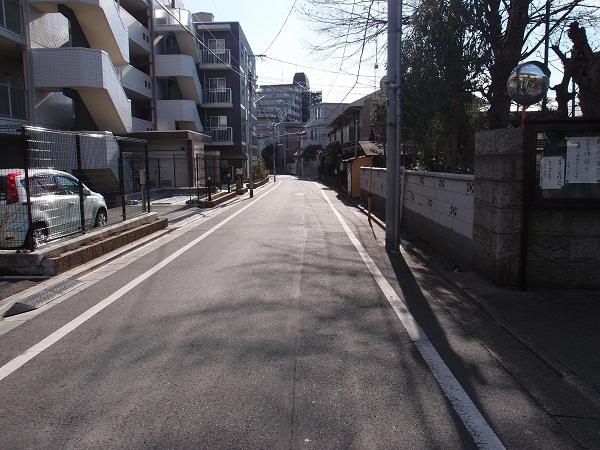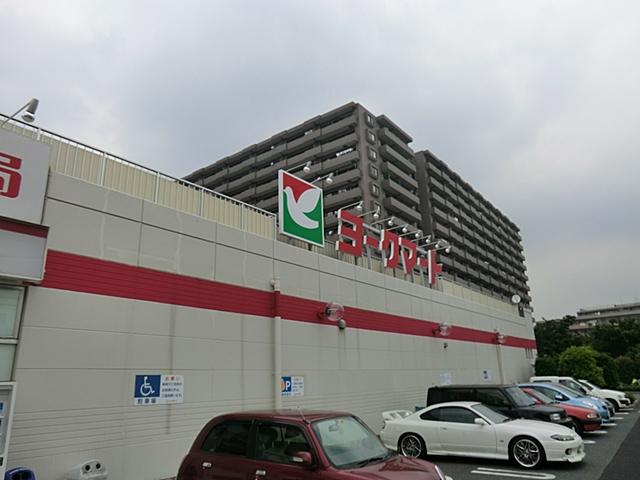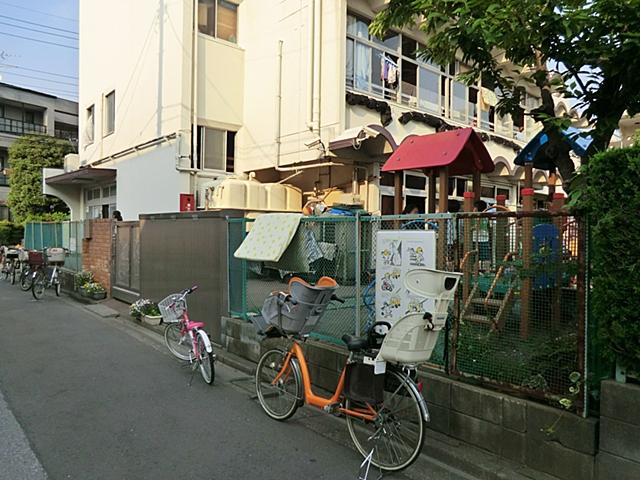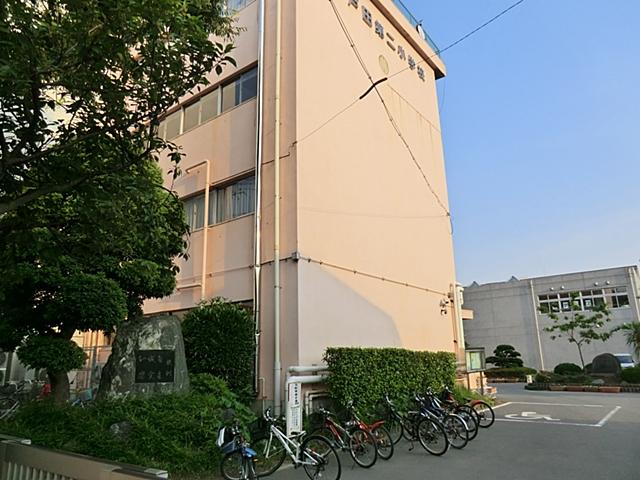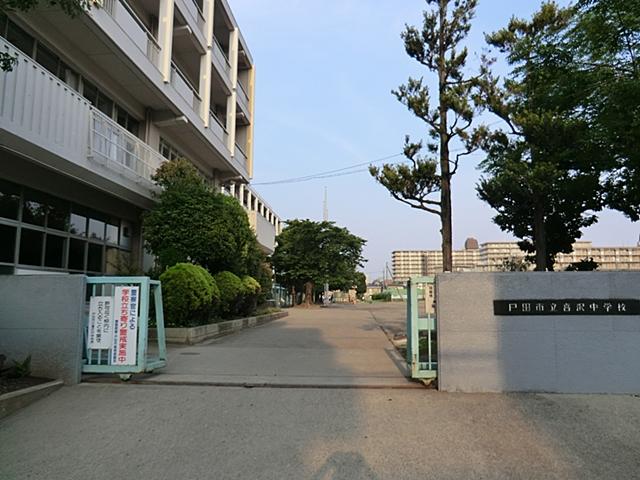|
|
Toda City Prefecture
埼玉県戸田市
|
|
JR Saikyo Line "Todakoen" walk 17 minutes
JR埼京線「戸田公園」歩17分
|
|
LDK15 tatami mats or more, Southeast direction, Walk-in closetese-style room, Face-to-face kitchen, Storeroom, Pets Negotiable
LDK15畳以上、東南向き、ウォークインクロゼット、和室、対面式キッチン、納戸、ペット相談
|
|
■ October 2007 architecture ■ JR Saikyo Line "Todakoen" station walk 17 minutes ■ Pets welcome breeding (limited by the use bylaws) ■ Yang per well per southeast ■ Walk-in closet there ■ There handy utility terrace in housework ■ Western-style 2 room ・ LD ・ K ・ Hallway flooring ■ Counter Kitchen
■平成19年10月建築■JR埼京線『戸田公園』駅徒歩17分■ペット飼育可能(使用細則による制限あり)■南東向きにつき陽当り良好■ウォークインクローゼット有り■家事に便利なユーティリティテラス有り■洋室2部屋・LD・K・廊下はフローリング■カウンターキッチン
|
Features pickup 特徴ピックアップ | | LDK15 tatami mats or more / Japanese-style room / Face-to-face kitchen / Southeast direction / Walk-in closet / Pets Negotiable LDK15畳以上 /和室 /対面式キッチン /東南向き /ウォークインクロゼット /ペット相談 |
Property name 物件名 | | Human Square Todakoen Jenerisu ヒューマンスクエア戸田公園ジェネリス |
Price 価格 | | 27,800,000 yen 2780万円 |
Floor plan 間取り | | 3LDK 3LDK |
Units sold 販売戸数 | | 1 units 1戸 |
Total units 総戸数 | | 30 units 30戸 |
Occupied area 専有面積 | | 74.65 sq m (22.58 tsubo) (center line of wall) 74.65m2(22.58坪)(壁芯) |
Other area その他面積 | | Balcony area: 9.8 sq m バルコニー面積:9.8m2 |
Whereabouts floor / structures and stories 所在階/構造・階建 | | 3rd floor / RC6 story 3階/RC6階建 |
Completion date 完成時期(築年月) | | October 2007 2007年10月 |
Address 住所 | | Toda City Prefecture Nakamachi 2 埼玉県戸田市中町2 |
Traffic 交通 | | JR Saikyo Line "Todakoen" walk 17 minutes JR埼京線「戸田公園」歩17分
|
Related links 関連リンク | | [Related Sites of this company] 【この会社の関連サイト】 |
Person in charge 担当者より | | Rep Onda Masaaki 担当者恩田 雅章 |
Contact お問い合せ先 | | Tokyu Livable Inc. Kawaguchi Center TEL: 0800-603-0183 [Toll free] mobile phone ・ Also available from PHS
Caller ID is not notified
Please contact the "saw SUUMO (Sumo)"
If it does not lead, If the real estate company 東急リバブル(株)川口センターTEL:0800-603-0183【通話料無料】携帯電話・PHSからもご利用いただけます
発信者番号は通知されません
「SUUMO(スーモ)を見た」と問い合わせください
つながらない方、不動産会社の方は
|
Administrative expense 管理費 | | 13,025 yen / Month (consignment (commuting)) 1万3025円/月(委託(通勤)) |
Repair reserve 修繕積立金 | | 7540 yen / Month 7540円/月 |
Time residents 入居時期 | | Consultation 相談 |
Whereabouts floor 所在階 | | 3rd floor 3階 |
Direction 向き | | Southeast 南東 |
Overview and notices その他概要・特記事項 | | Contact: Onda Masaaki 担当者:恩田 雅章 |
Structure-storey 構造・階建て | | RC6 story RC6階建 |
Site of the right form 敷地の権利形態 | | Ownership 所有権 |
Use district 用途地域 | | One dwelling 1種住居 |
Company profile 会社概要 | | <Mediation> Minister of Land, Infrastructure and Transport (10) No. 002611 (one company) Real Estate Association (Corporation) metropolitan area real estate Fair Trade Council member Tokyu Livable Inc. Kawaguchi Center Yubinbango332-0017 Kawaguchi City Prefecture Sakae 3-5-1 Takanashi building the fourth floor <仲介>国土交通大臣(10)第002611号(一社)不動産協会会員 (公社)首都圏不動産公正取引協議会加盟東急リバブル(株)川口センター〒332-0017 埼玉県川口市栄町3-5-1 高梨ビル4階 |
Construction 施工 | | Ltd. Tanaka builders (株)田中工務店 |
