Used Apartments » Kanto » Saitama Prefecture » Toda
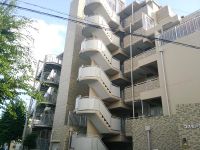 
| | Toda City Prefecture 埼玉県戸田市 |
| JR Saikyo Line "Todakoen" walk 10 minutes JR埼京線「戸田公園」歩10分 |
| 2 along the line more accessible, It is close to the city, Interior renovation, System kitchen, Flat to the station, A quiet residential area, Washbasin with shower, Warm water washing toilet seat, Leafy residential area, Urban neighborhood, Southwestward, Flat terrain 2沿線以上利用可、市街地が近い、内装リフォーム、システムキッチン、駅まで平坦、閑静な住宅地、シャワー付洗面台、温水洗浄便座、緑豊かな住宅地、都市近郊、南西向き、平坦地 |
| 2 along the line more accessible, It is close to the city, Interior renovation, System kitchen, Flat to the station, A quiet residential area, Washbasin with shower, Warm water washing toilet seat, Leafy residential area, Urban neighborhood, Southwestward, Flat terrain 2沿線以上利用可、市街地が近い、内装リフォーム、システムキッチン、駅まで平坦、閑静な住宅地、シャワー付洗面台、温水洗浄便座、緑豊かな住宅地、都市近郊、南西向き、平坦地 |
Features pickup 特徴ピックアップ | | 2 along the line more accessible / It is close to the city / Interior renovation / System kitchen / Flat to the station / A quiet residential area / Washbasin with shower / Warm water washing toilet seat / Leafy residential area / Urban neighborhood / Southwestward / Flat terrain 2沿線以上利用可 /市街地が近い /内装リフォーム /システムキッチン /駅まで平坦 /閑静な住宅地 /シャワー付洗面台 /温水洗浄便座 /緑豊かな住宅地 /都市近郊 /南西向き /平坦地 | Property name 物件名 | | Cosmo Todakoen コスモ戸田公園 | Price 価格 | | 13.5 million yen 1350万円 | Floor plan 間取り | | 2LDK 2LDK | Units sold 販売戸数 | | 1 units 1戸 | Total units 総戸数 | | 34 units 34戸 | Occupied area 専有面積 | | 52.52 sq m (center line of wall) 52.52m2(壁芯) | Other area その他面積 | | Balcony area: 8.59 sq m バルコニー面積:8.59m2 | Whereabouts floor / structures and stories 所在階/構造・階建 | | 1st floor / RC7 story 1階/RC7階建 | Completion date 完成時期(築年月) | | April 1987 1987年4月 | Address 住所 | | Toda City Prefecture Kamitoda 2 埼玉県戸田市上戸田2 | Traffic 交通 | | JR Saikyo Line "Todakoen" walk 10 minutes
JR Saikyo Line "Toda" walk 15 minutes
JR Keihin Tohoku Line "bracken" walk 25 minutes JR埼京線「戸田公園」歩10分
JR埼京線「戸田」歩15分
JR京浜東北線「蕨」歩25分
| Related links 関連リンク | | [Related Sites of this company] 【この会社の関連サイト】 | Contact お問い合せ先 | | (Ltd.) Tsuchiya Home Co., Ltd. Branch TEL: 048-711-5535 Please inquire as "saw SUUMO (Sumo)" (株)土屋ホームさいたま支店TEL:048-711-5535「SUUMO(スーモ)を見た」と問い合わせください | Administrative expense 管理費 | | 13,540 yen / Month (consignment (cyclic)) 1万3540円/月(委託(巡回)) | Repair reserve 修繕積立金 | | 21,066 yen / Month 2万1066円/月 | Expenses 諸費用 | | Town fee: unspecified amount 町内会費:金額未定 | Time residents 入居時期 | | Consultation 相談 | Whereabouts floor 所在階 | | 1st floor 1階 | Direction 向き | | Southwest 南西 | Renovation リフォーム | | 2013 September interior renovation completed (kitchen ・ toilet ・ wall ・ floor ・ all rooms) 2013年9月内装リフォーム済(キッチン・トイレ・壁・床・全室) | Structure-storey 構造・階建て | | RC7 story RC7階建 | Site of the right form 敷地の権利形態 | | Ownership 所有権 | Parking lot 駐車場 | | Site (10,000 yen ~ 12,000 yen / Month) 敷地内(1万円 ~ 1万2000円/月) | Company profile 会社概要 | | <Seller> Minister of Land, Infrastructure and Transport (2) No. 007766 (Ltd.) Tsuchiya Home Co., Ltd. branch Yubinbango330-0063 Saitama Urawa-ku Takasago 1-5-1 Urawa IS building 8th floor <売主>国土交通大臣(2)第007766号(株)土屋ホームさいたま支店〒330-0063 埼玉県さいたま市浦和区高砂1-5-1 浦和ISビル8階 | Construction 施工 | | (Ltd.) Hasegawa builders (株)長谷川工務店 |
Local appearance photo現地外観写真 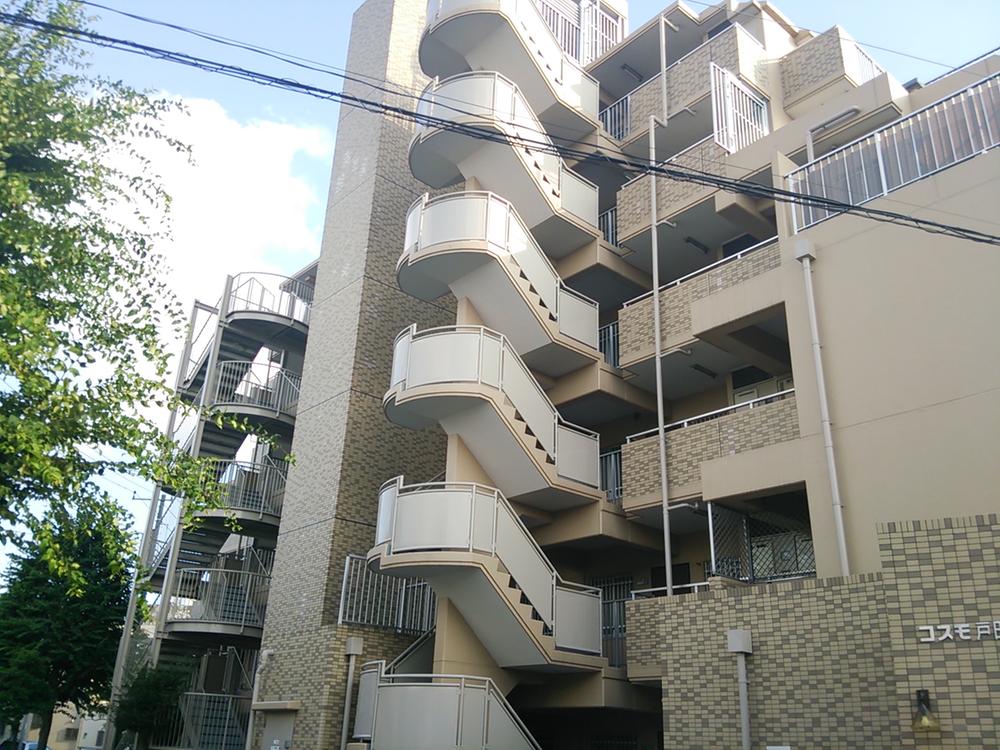 Local (August 2013) Shooting
現地(2013年8月)撮影
Floor plan間取り図 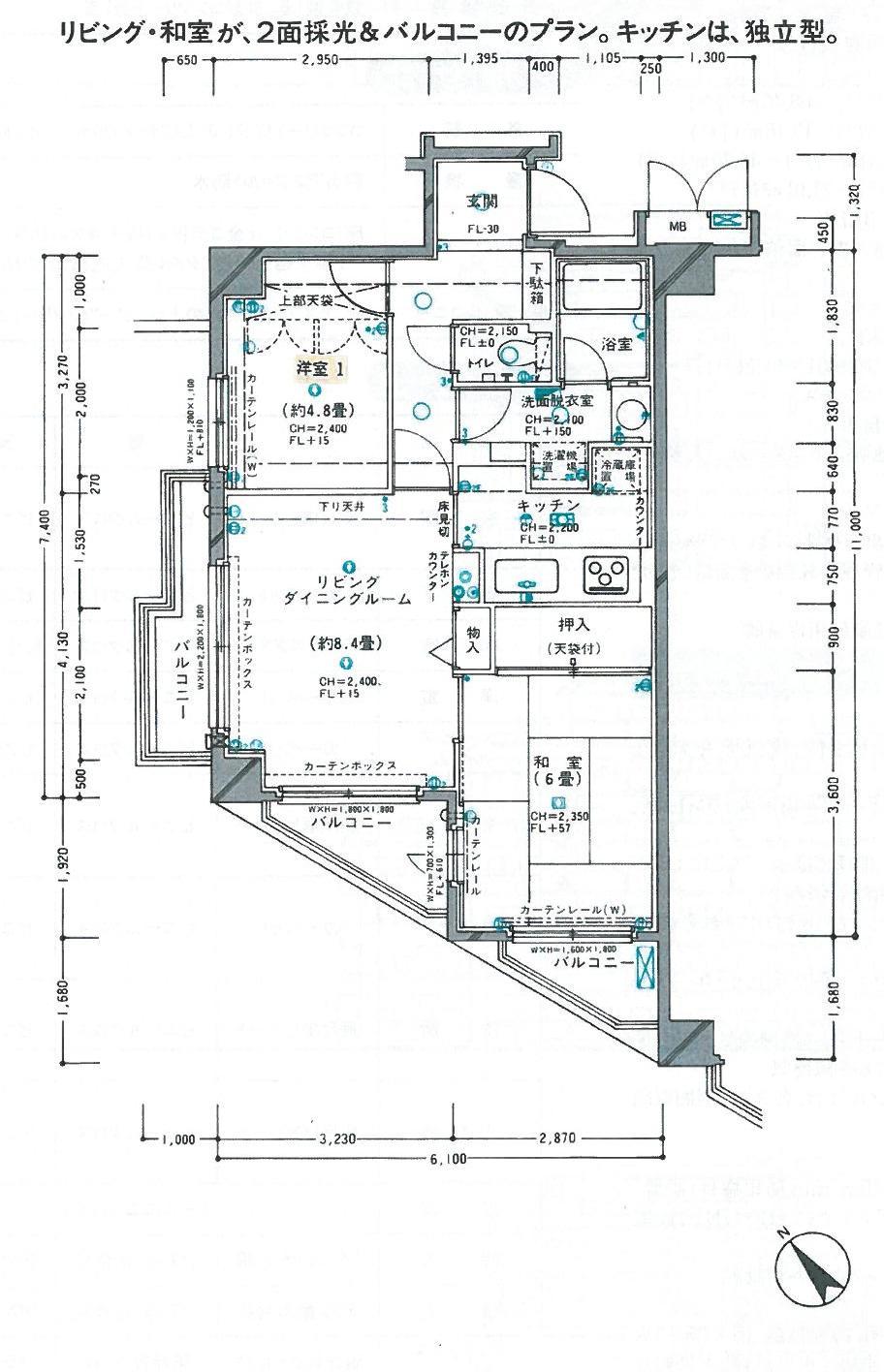 2LDK, Price 13.5 million yen, Occupied area 52.52 sq m , Balcony area 8.59 sq m
2LDK、価格1350万円、専有面積52.52m2、バルコニー面積8.59m2
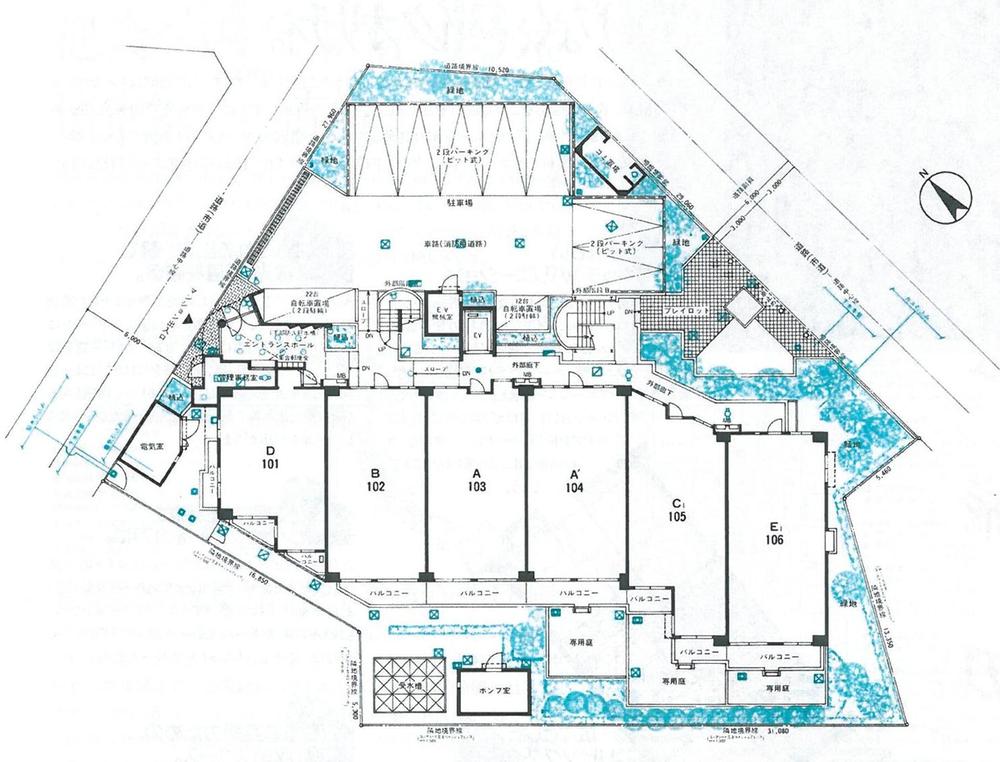 Other
その他
Shopping centreショッピングセンター 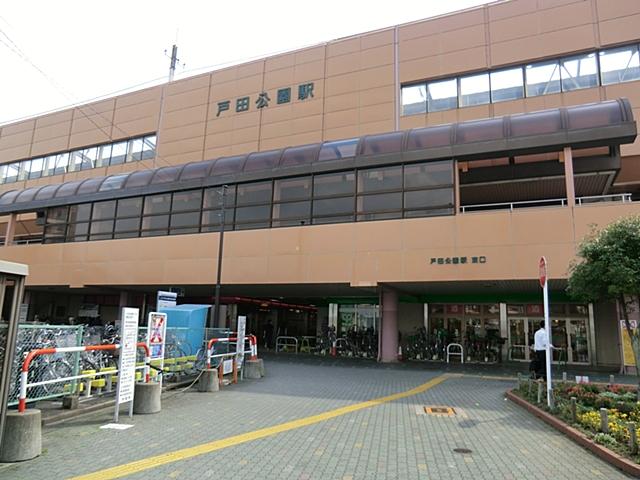 961m until Beans Todakoen
Beans戸田公園まで961m
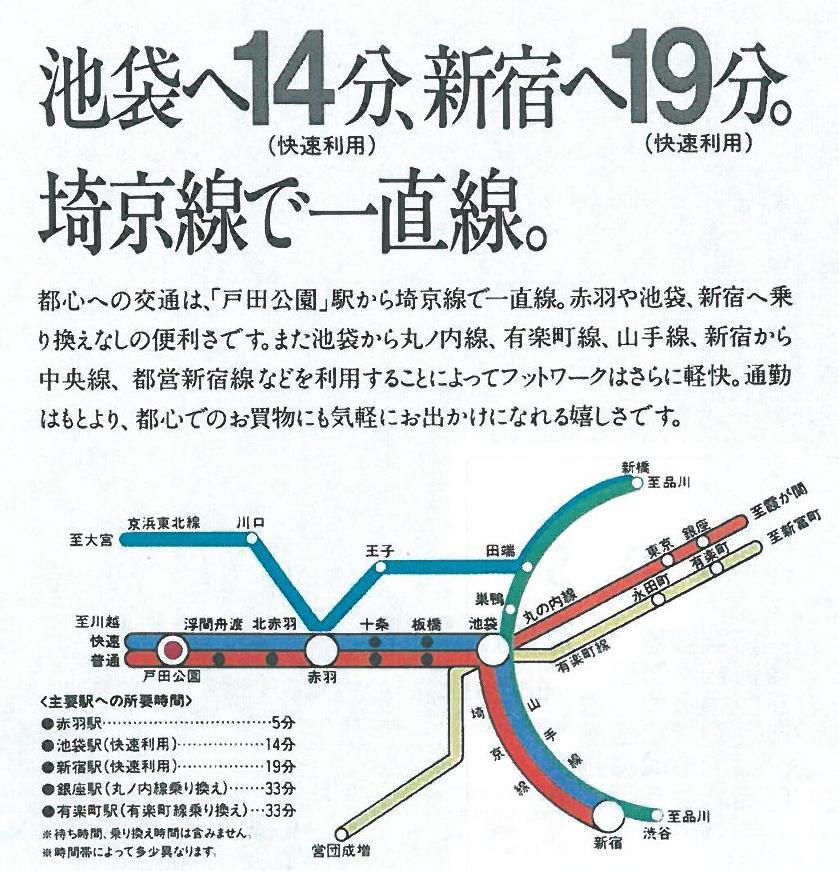 route map
路線図
Other localその他現地 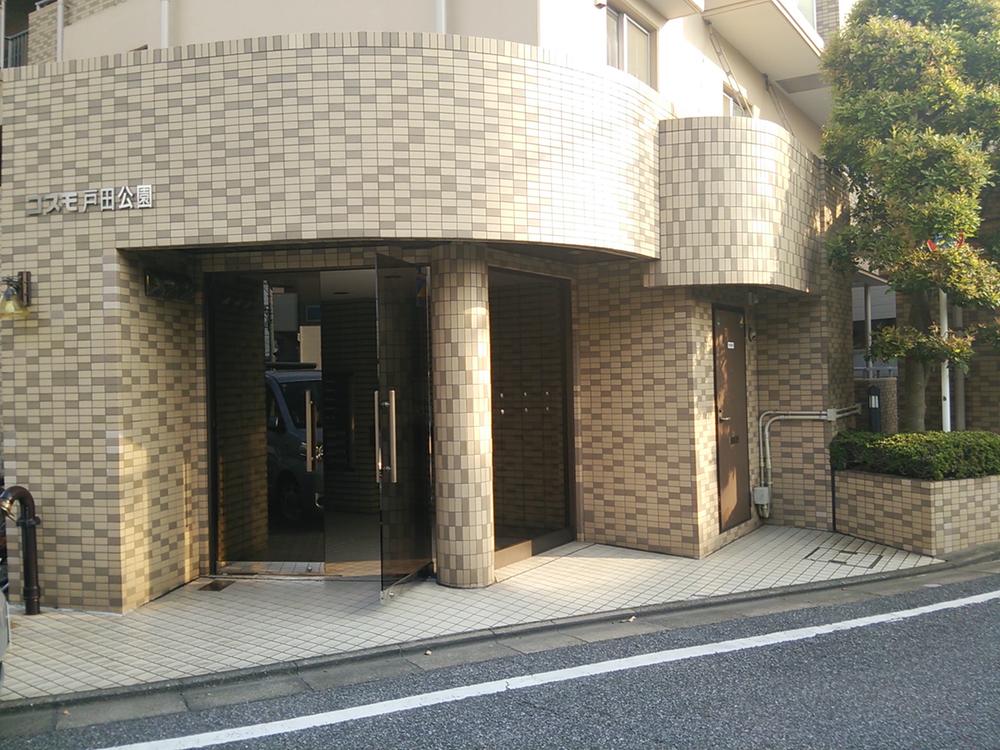 Local (August 2013) Shooting
現地(2013年8月)撮影
Shopping centreショッピングセンター 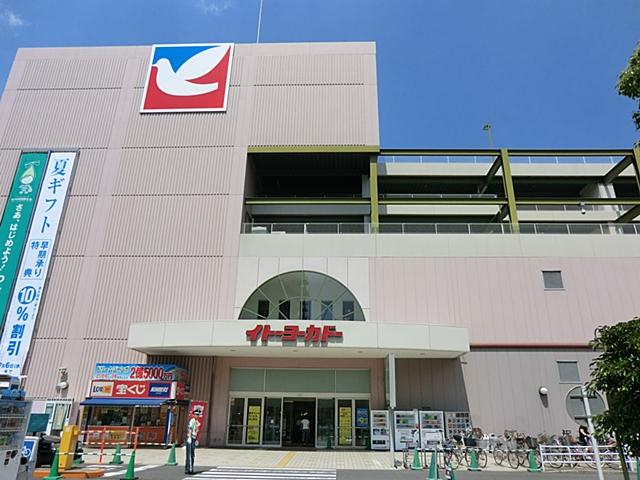 1096m until the Mac House Ito-Yokado Nishikicho shop
マックハウスイトーヨーカドー錦町店まで1096m
Supermarketスーパー 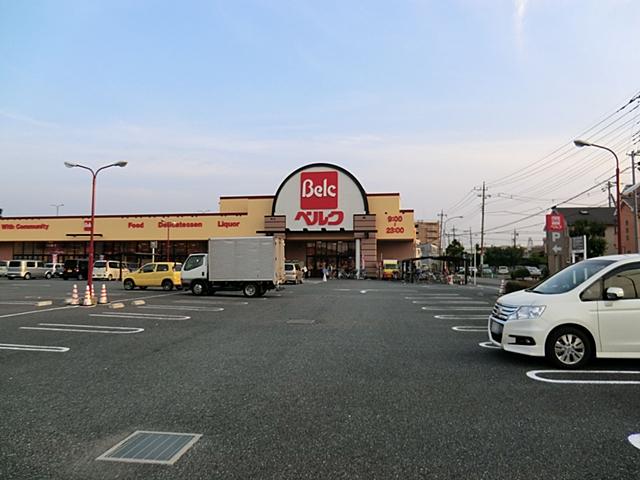 Bergs 691m until Toda shop
ベルクス戸田店まで691m
Primary school小学校 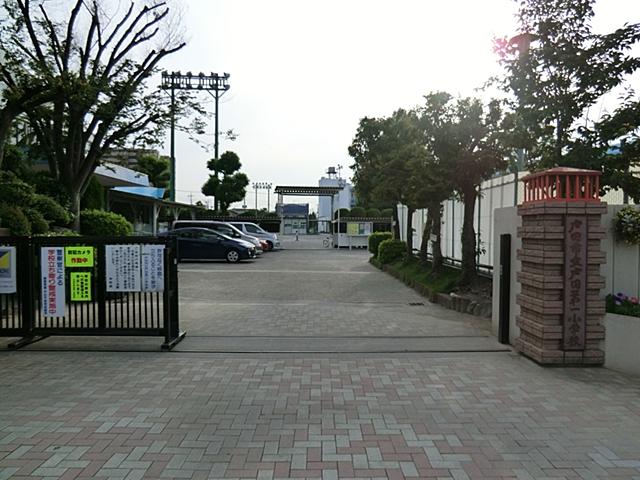 Toda Municipal Toda 416m until the first elementary school
戸田市立戸田第一小学校まで416m
Kindergarten ・ Nursery幼稚園・保育園 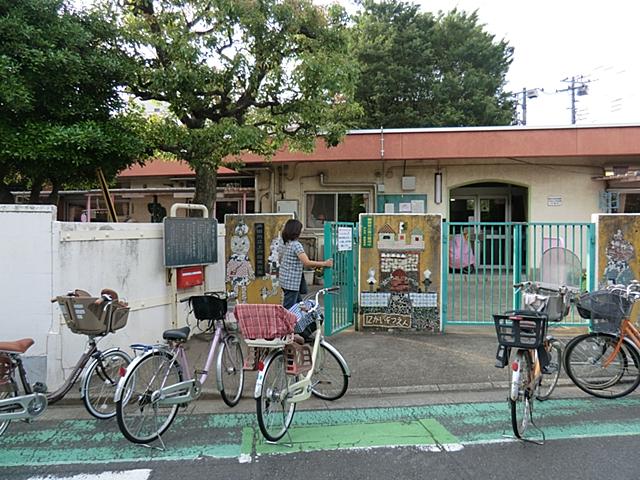 Kamitoda 192m to nursery school
上戸田保育園まで192m
Hospital病院 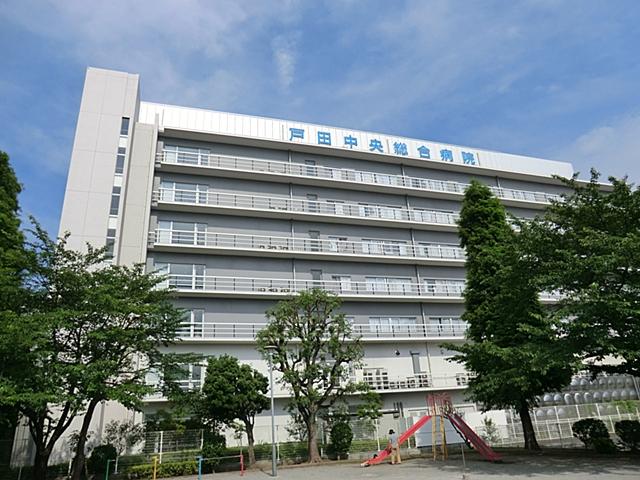 309m until Toda Central Comprehensive Health Care Center
戸田中央総合健康管理センターまで309m
Location
|












