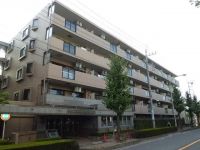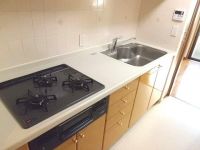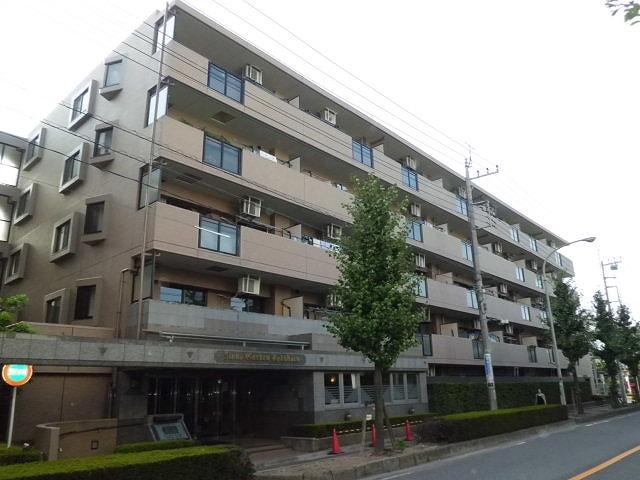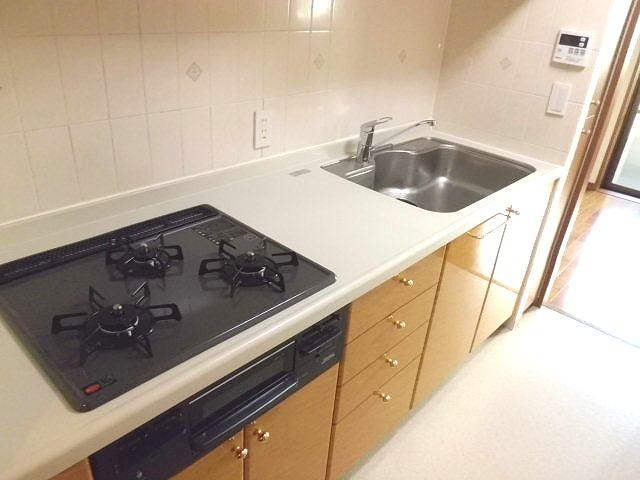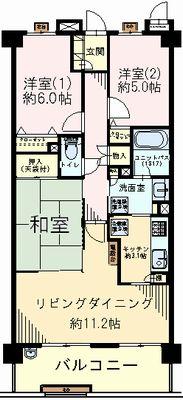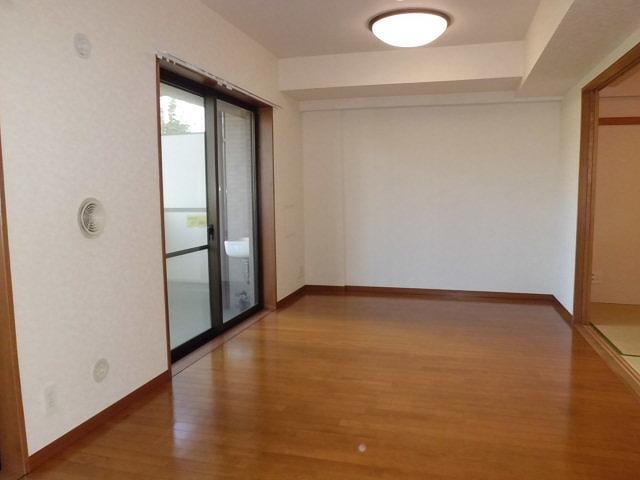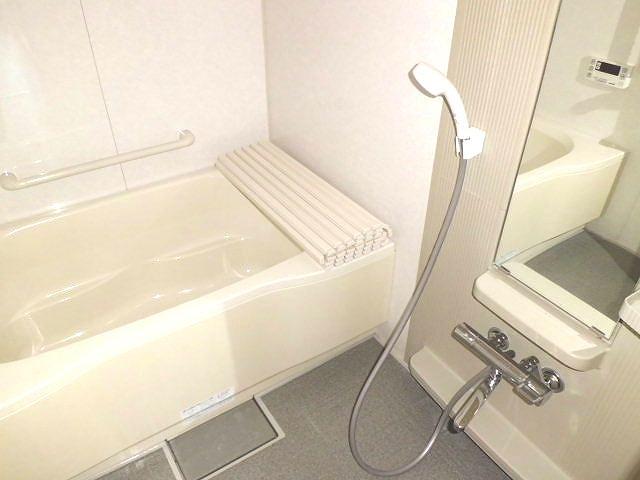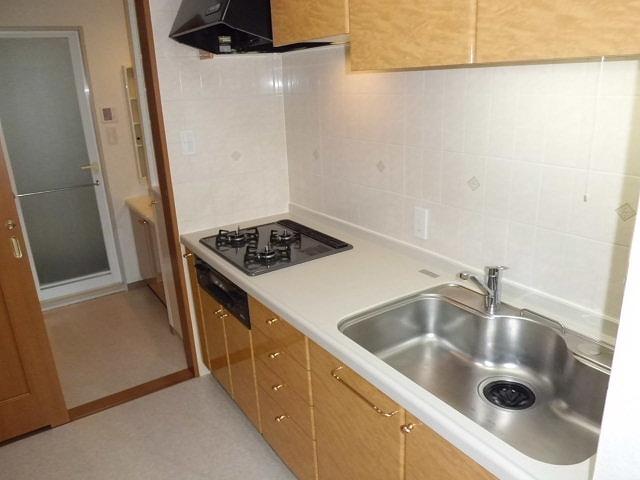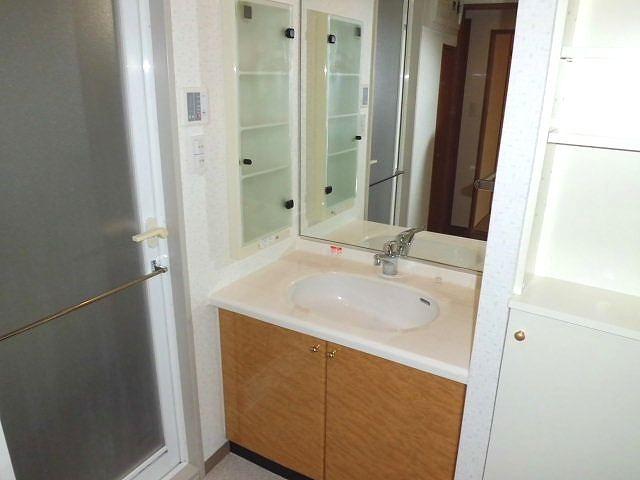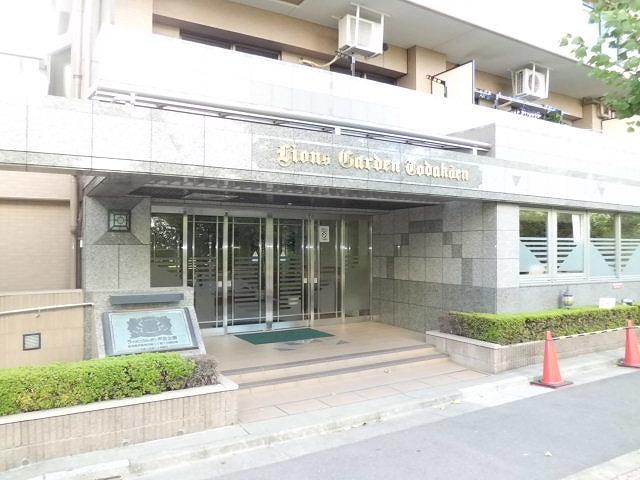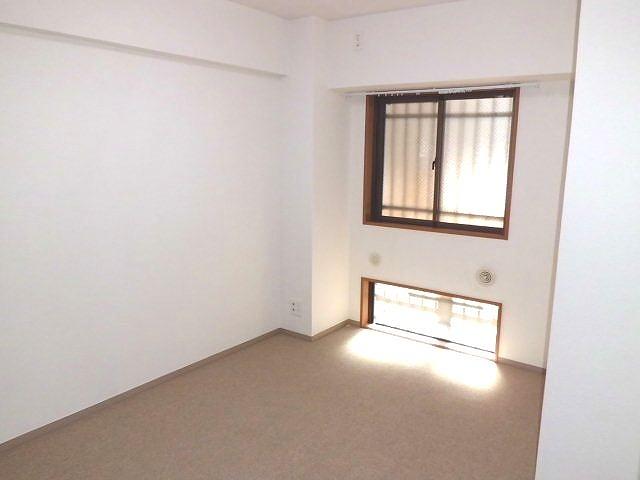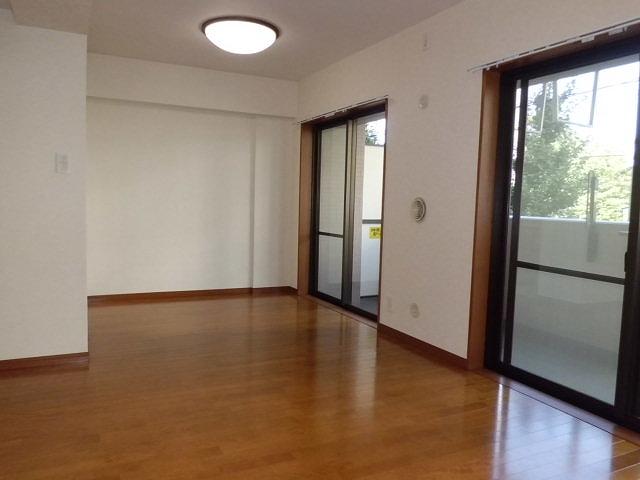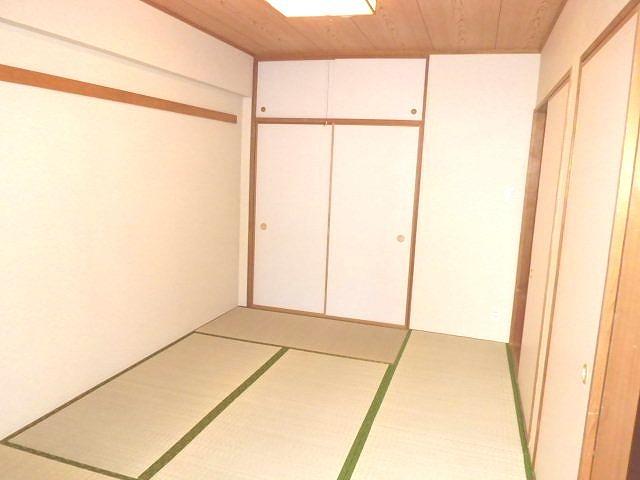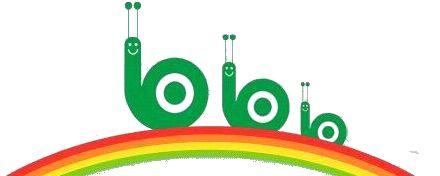|
|
Toda City Prefecture
埼玉県戸田市
|
|
JR Saikyo Line "Todakoen" walk 11 minutes
JR埼京線「戸田公園」歩11分
|
|
Immediate Available, System kitchen, Bathroom Dryer, Share facility enhancement, All room storage, Flat to the stationese-style room, 24 hours garbage disposal Allowed, Washbasin with shower, Security enhancement, Bicycle-parking space, Elevator
即入居可、システムキッチン、浴室乾燥機、共有施設充実、全居室収納、駅まで平坦、和室、24時間ゴミ出し可、シャワー付洗面台、セキュリティ充実、駐輪場、エレベーター
|
|
■ October 2000 Built ■ Pet breeding Allowed (bylaws Yes) ■ About 11.2 Pledge of living dining ■ Balcony area includes 0.45 square meters trunk room area
■平成12年10月築■ペット飼育可(細則有)■約11.2帖のリビングダイニング■バルコニー面積はトランクルーム面積0.45平米を含む
|
Features pickup 特徴ピックアップ | | Immediate Available / System kitchen / Bathroom Dryer / Share facility enhancement / All room storage / Flat to the station / Japanese-style room / 24 hours garbage disposal Allowed / Washbasin with shower / Security enhancement / Bicycle-parking space / Elevator / High speed Internet correspondence / Ventilation good / Pets Negotiable / BS ・ CS ・ CATV / Flat terrain 即入居可 /システムキッチン /浴室乾燥機 /共有施設充実 /全居室収納 /駅まで平坦 /和室 /24時間ゴミ出し可 /シャワー付洗面台 /セキュリティ充実 /駐輪場 /エレベーター /高速ネット対応 /通風良好 /ペット相談 /BS・CS・CATV /平坦地 |
Property name 物件名 | | Lions Garden Todakoen ライオンズガーデン戸田公園 |
Price 価格 | | 22,800,000 yen 2280万円 |
Floor plan 間取り | | 3LDK 3LDK |
Units sold 販売戸数 | | 1 units 1戸 |
Total units 総戸数 | | 105 units 105戸 |
Occupied area 専有面積 | | 71.25 sq m (center line of wall) 71.25m2(壁芯) |
Other area その他面積 | | Balcony area: 10.8 sq m バルコニー面積:10.8m2 |
Whereabouts floor / structures and stories 所在階/構造・階建 | | Second floor / RC5 story 2階/RC5階建 |
Completion date 完成時期(築年月) | | 10 May 2000 2000年10月 |
Address 住所 | | Toda City Prefecture riverbank 2 埼玉県戸田市川岸2 |
Traffic 交通 | | JR Saikyo Line "Todakoen" walk 11 minutes JR埼京線「戸田公園」歩11分
|
Person in charge 担当者より | | Rep Watanabe Yoichi 担当者渡邊 陽一 |
Contact お問い合せ先 | | TEL: 0800-603-0361 [Toll free] mobile phone ・ Also available from PHS
Caller ID is not notified
Please contact the "saw SUUMO (Sumo)"
If it does not lead, If the real estate company TEL:0800-603-0361【通話料無料】携帯電話・PHSからもご利用いただけます
発信者番号は通知されません
「SUUMO(スーモ)を見た」と問い合わせください
つながらない方、不動産会社の方は
|
Administrative expense 管理費 | | 11,880 yen / Month (consignment (commuting)) 1万1880円/月(委託(通勤)) |
Repair reserve 修繕積立金 | | 5850 yen / Month 5850円/月 |
Time residents 入居時期 | | Immediate available 即入居可 |
Whereabouts floor 所在階 | | Second floor 2階 |
Direction 向き | | East 東 |
Overview and notices その他概要・特記事項 | | Contact: Watanabe Yoichi 担当者:渡邊 陽一 |
Structure-storey 構造・階建て | | RC5 story RC5階建 |
Site of the right form 敷地の権利形態 | | Ownership 所有権 |
Use district 用途地域 | | One dwelling 1種住居 |
Parking lot 駐車場 | | Sky Mu 空無 |
Company profile 会社概要 | | <Seller> Minister of Land, Infrastructure and Transport (9) Article 003115 No. Okuraya Housing Corporation Nishikawaguchi office Yubinbango332-0034 Kawaguchi City Prefecture Namiki 3-1-19 first permanent new building 5th floor <売主>国土交通大臣(9)第003115号オークラヤ住宅(株)西川口営業所〒332-0034 埼玉県川口市並木3-1-19 第一永新ビル5階 |
