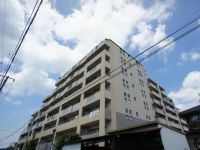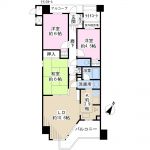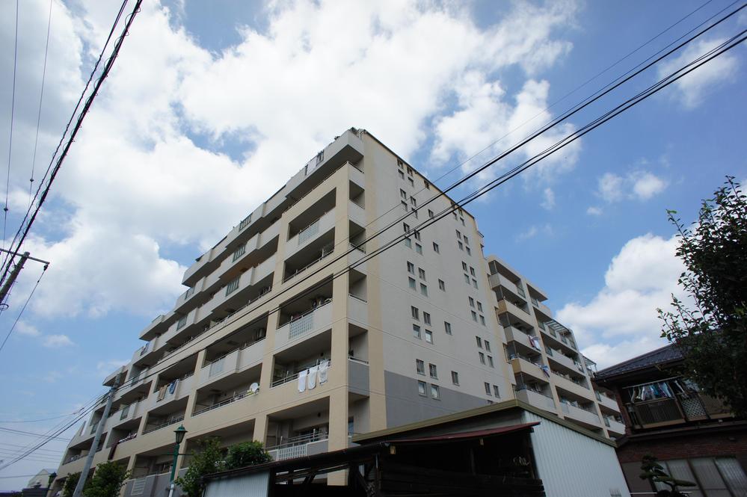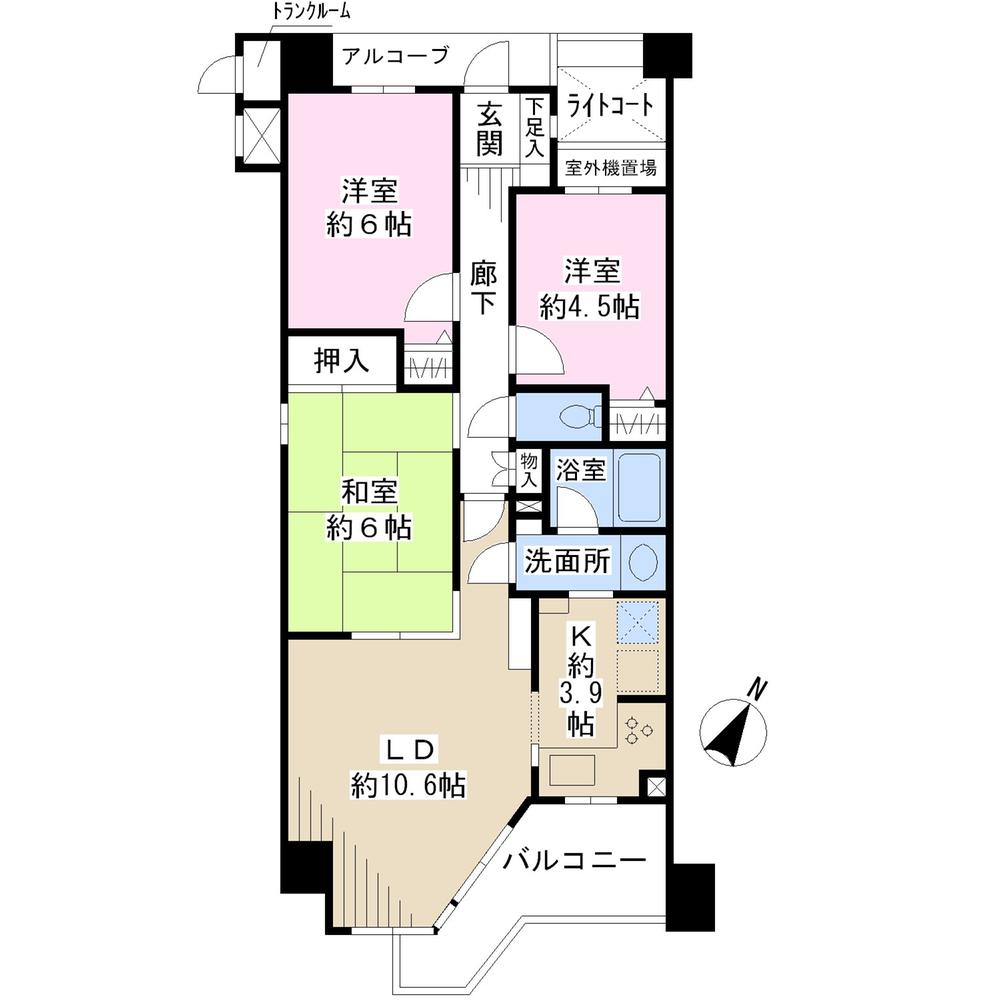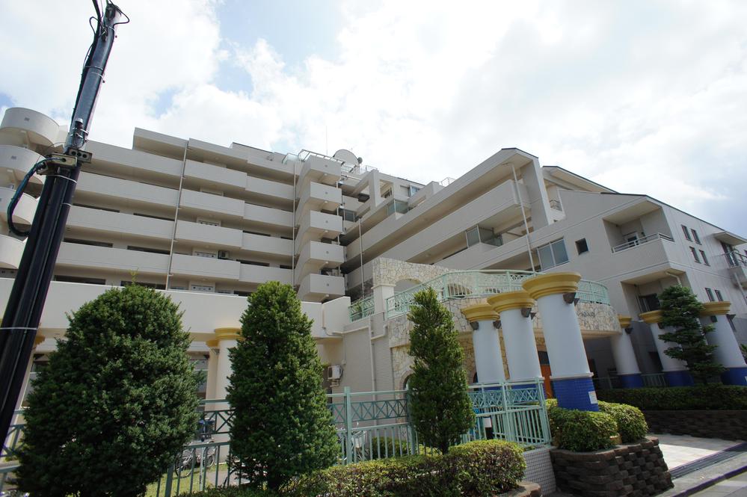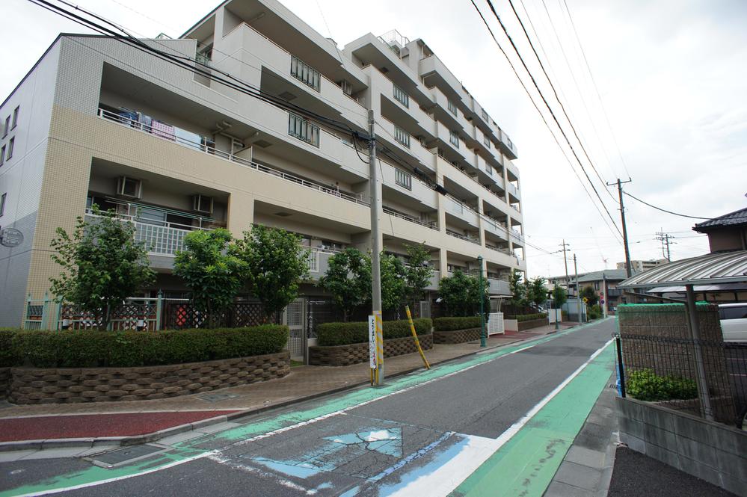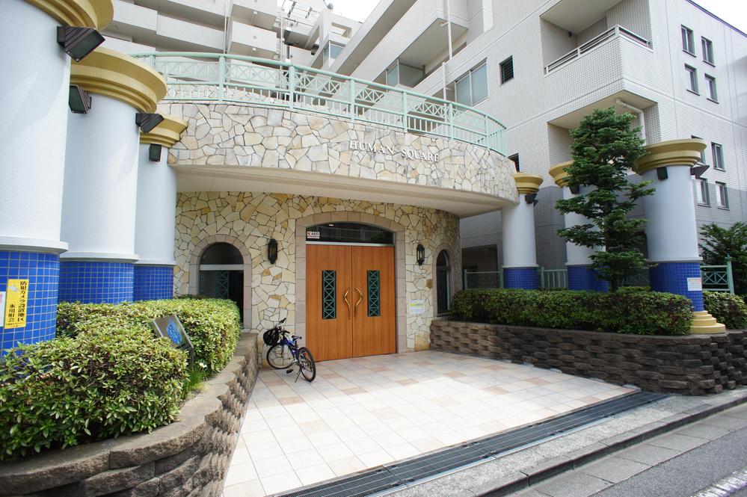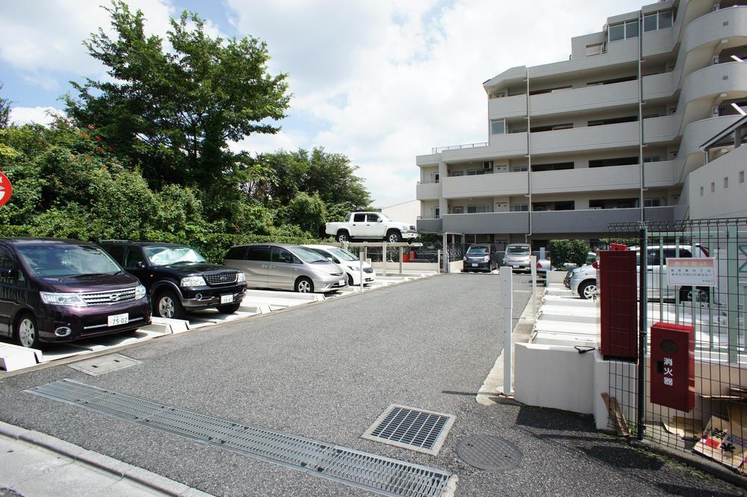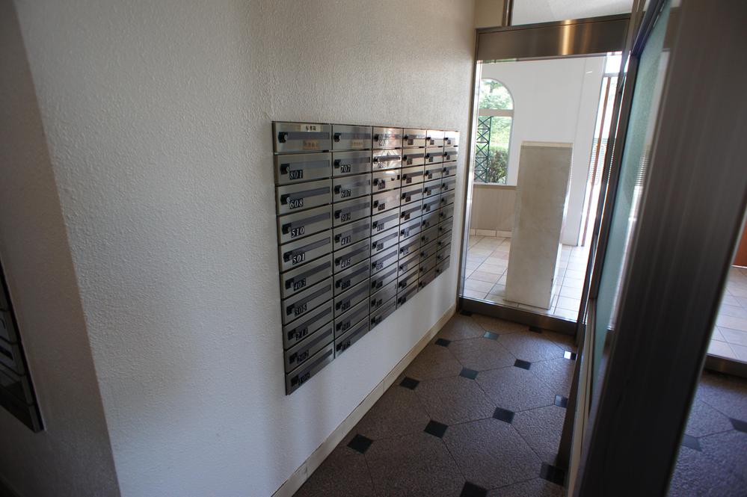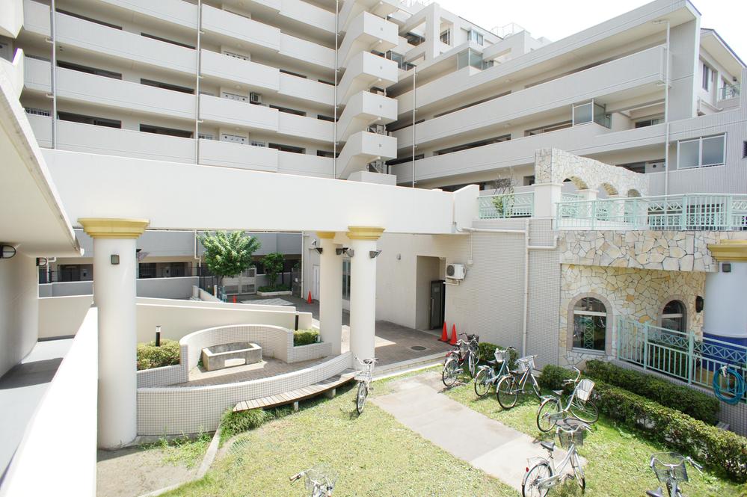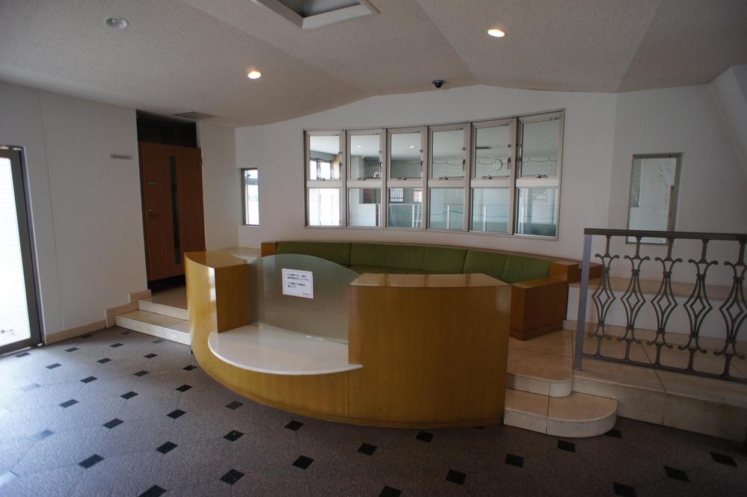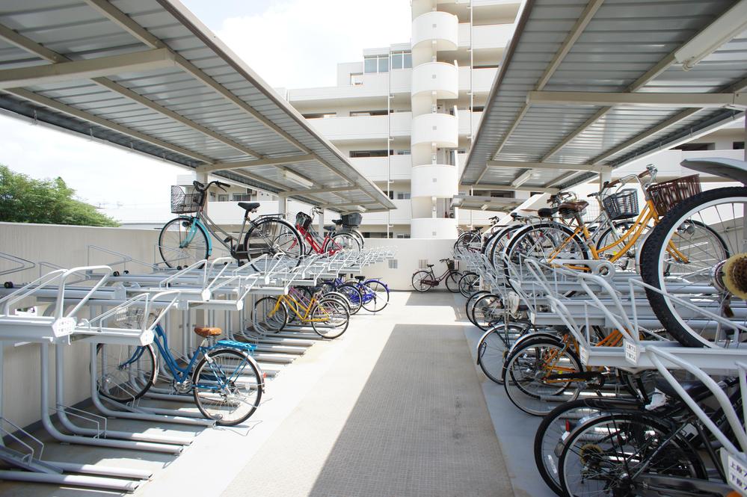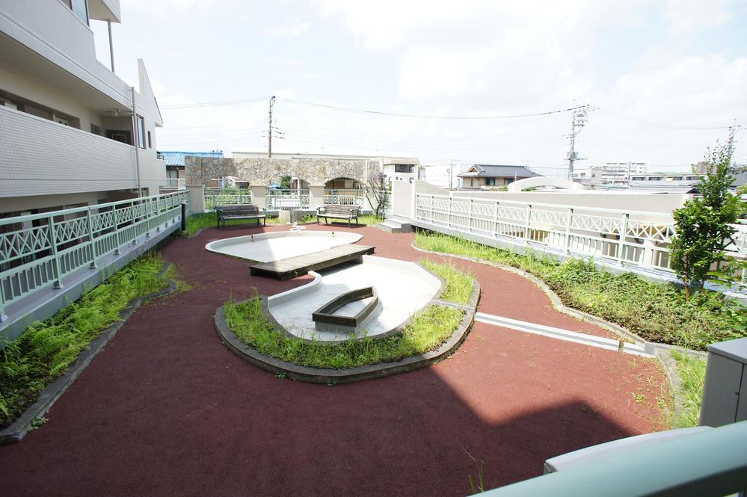|
|
Toda City Prefecture
埼玉県戸田市
|
|
JR Saikyo Line "Toda" walk 18 minutes
JR埼京線「戸田」歩18分
|
|
Built is 1999 in the south-west angle of the room. [Also substantial equipment] disposer, Bathroom Dryer, auto lock, Reheating function Otobasu, With trunk room, Monitor with intercom
南西角部屋の平成11年築です。【設備も充実してます】ディスポーザー、浴室乾燥機、オートロック、追い炊き機能付きオートバス、トランクルーム付、モニター付きインターフォン
|
|
[Fulfilling shared facilities] Guest rooms ・ gymnasium ・ Cooking studio Dream Theater ・ Car wash space rental box Room large-scale repair work carried out already (April 2012)
【充実した共用施設】ゲストルーム・体育館・クッキングスタジオドリームシアター・洗車スペースレンタルボックスルーム大規模修繕工事実施済み(平成24年4月)
|
Features pickup 特徴ピックアップ | | Facing south / Bathroom Dryer / Corner dwelling unit / Share facility enhancement / Security enhancement / Elevator / Otobasu / TV monitor interphone / Urban neighborhood / Flat terrain / Delivery Box 南向き /浴室乾燥機 /角住戸 /共有施設充実 /セキュリティ充実 /エレベーター /オートバス /TVモニタ付インターホン /都市近郊 /平坦地 /宅配ボックス |
Property name 物件名 | | Human Square Todakoen ヒューマンスクエア戸田公園 |
Price 価格 | | 17.5 million yen 1750万円 |
Floor plan 間取り | | 3LDK 3LDK |
Units sold 販売戸数 | | 1 units 1戸 |
Occupied area 専有面積 | | 66.37 sq m (20.07 tsubo) (center line of wall) 66.37m2(20.07坪)(壁芯) |
Other area その他面積 | | Balcony area: 6.6 sq m バルコニー面積:6.6m2 |
Whereabouts floor / structures and stories 所在階/構造・階建 | | Second floor / RC9 story 2階/RC9階建 |
Completion date 完成時期(築年月) | | May 1999 1999年5月 |
Address 住所 | | Toda City Prefecture Hikawa-cho 1 埼玉県戸田市氷川町1 |
Traffic 交通 | | JR Saikyo Line "Toda" walk 18 minutes JR埼京線「戸田」歩18分
|
Related links 関連リンク | | [Related Sites of this company] 【この会社の関連サイト】 |
Person in charge 担当者より | | [Regarding this property.] Southwest Corner Room, Heisei 24 years April large-scale repair work already. Please have a look to enhance the shared facilities. 【この物件について】南西角部屋、平成24年4月大規模修繕工事済みです。充実した共用施設を是非ご覧ください。 |
Contact お問い合せ先 | | TEL: 0800-603-0212 [Toll free] mobile phone ・ Also available from PHS
Caller ID is not notified
Please contact the "saw SUUMO (Sumo)"
If it does not lead, If the real estate company TEL:0800-603-0212【通話料無料】携帯電話・PHSからもご利用いただけます
発信者番号は通知されません
「SUUMO(スーモ)を見た」と問い合わせください
つながらない方、不動産会社の方は
|
Administrative expense 管理費 | | 8300 yen / Month (consignment (commuting)) 8300円/月(委託(通勤)) |
Repair reserve 修繕積立金 | | 9690 yen / Month 9690円/月 |
Time residents 入居時期 | | Consultation 相談 |
Whereabouts floor 所在階 | | Second floor 2階 |
Direction 向き | | South 南 |
Structure-storey 構造・階建て | | RC9 story RC9階建 |
Site of the right form 敷地の権利形態 | | Ownership 所有権 |
Company profile 会社概要 | | <Mediation> Minister of Land, Infrastructure and Transport (8) No. 003,394 (one company) Real Estate Association (Corporation) metropolitan area real estate Fair Trade Council member Taisei the back Real Estate Sales Co., Ltd. Kawaguchi office Yubinbango332-0012 Kawaguchi City Prefecture Honcho 4-1-6 Kawaguchi, the first building on the ground floor <仲介>国土交通大臣(8)第003394号(一社)不動産協会会員 (公社)首都圏不動産公正取引協議会加盟大成有楽不動産販売(株)川口営業所〒332-0012 埼玉県川口市本町4-1-6 川口第1ビル1階 |
