Used Apartments » Kanto » Saitama Prefecture » Toda
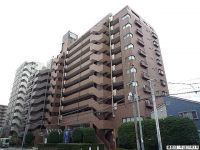 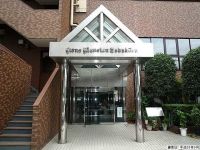
| | Toda City Prefecture 埼玉県戸田市 |
| JR Saikyo Line "Todakoen" walk 8 minutes JR埼京線「戸田公園」歩8分 |
| ● ☆ JR Saikyo Line "Todakoen" Station 8-minute walk ☆ ●● ☆ Full renovation Property ☆ ●● ☆ 11-storey 9 floor ☆ ●● ☆ Good view ☆ ● ●☆JR埼京線「戸田公園」駅徒歩8分☆●●☆フルリフォーム物件☆●●☆11階建 9階部分☆●●☆眺望良好☆● |
| JR Saikyo Line "Todakoen" Station 8-minute walk. It is the apartment of good location. View is good in the 9th floor of the 11-story. Since it is a full renovation Property, Please We recommend that you preview. JR埼京線「戸田公園」駅徒歩8分。好立地のマンションです。11階建の9階で眺望良好です。フルリフォーム物件ですので、ぜひ ご内覧をおすすめ致します。 |
Features pickup 特徴ピックアップ | | Year Available / Immediate Available / It is close to the city / Interior renovation / System kitchen / Flat to the station / Japanese-style room / Flooring Chokawa / Elevator / Renovation / Urban neighborhood 年内入居可 /即入居可 /市街地が近い /内装リフォーム /システムキッチン /駅まで平坦 /和室 /フローリング張替 /エレベーター /リノベーション /都市近郊 | Event information イベント情報 | | Open Room (please visitors to direct local) schedule / January 11 (Saturday) ・ January 13 (Monday) Time / 10:00 ~ 17:00 オープンルーム(直接現地へご来場ください)日程/1月11日(土曜日)・1月13日(月曜日)時間/10:00 ~ 17:00 | Property name 物件名 | | Lions Mansion Todakoen ライオンズマンション戸田公園 | Price 価格 | | 23,300,000 yen 2330万円 | Floor plan 間取り | | 3DK 3DK | Units sold 販売戸数 | | 1 units 1戸 | Total units 総戸数 | | 54 units 54戸 | Occupied area 専有面積 | | 59.7 sq m (18.05 tsubo) (center line of wall) 59.7m2(18.05坪)(壁芯) | Other area その他面積 | | Balcony area: 8.37 sq m バルコニー面積:8.37m2 | Whereabouts floor / structures and stories 所在階/構造・階建 | | 9 floor / SRC11 story 9階/SRC11階建 | Completion date 完成時期(築年月) | | July 1988 1988年7月 | Address 住所 | | Toda City Prefecture Honcho 1 埼玉県戸田市本町1 | Traffic 交通 | | JR Saikyo Line "Todakoen" walk 8 minutes JR埼京線「戸田公園」歩8分
| Person in charge 担当者より | | Rep TachibanaHajime 担当者橘元 | Contact お問い合せ先 | | TEL: 0800-603-0722 [Toll free] mobile phone ・ Also available from PHS
Caller ID is not notified
Please contact the "saw SUUMO (Sumo)"
If it does not lead, If the real estate company TEL:0800-603-0722【通話料無料】携帯電話・PHSからもご利用いただけます
発信者番号は通知されません
「SUUMO(スーモ)を見た」と問い合わせください
つながらない方、不動産会社の方は
| Administrative expense 管理費 | | 11,300 yen / Month (consignment (commuting)) 1万1300円/月(委託(通勤)) | Repair reserve 修繕積立金 | | 10,750 yen / Month 1万750円/月 | Time residents 入居時期 | | Immediate available 即入居可 | Whereabouts floor 所在階 | | 9 floor 9階 | Direction 向き | | West 西 | Renovation リフォーム | | 2013 September interior renovation completed (kitchen ・ bathroom ・ toilet ・ wall ・ floor ・ all rooms) 2013年9月内装リフォーム済(キッチン・浴室・トイレ・壁・床・全室) | Overview and notices その他概要・特記事項 | | Contact: TachibanaHajime 担当者:橘元 | Structure-storey 構造・階建て | | SRC11 story SRC11階建 | Site of the right form 敷地の権利形態 | | Ownership 所有権 | Use district 用途地域 | | Commerce 商業 | Parking lot 駐車場 | | Nothing 無 | Company profile 会社概要 | | <Mediation> Minister of Land, Infrastructure and Transport (11) No. 002401 (Corporation) Prefecture Building Lots and Buildings Transaction Business Association (Corporation) metropolitan area real estate Fair Trade Council member (Ltd.) a central residential Porras residence of Information Center Higashikawaguchi office Yubinbango333-0802 Kawaguchi City Prefecture Tozukahigashi 1-5-27 <仲介>国土交通大臣(11)第002401号(公社)埼玉県宅地建物取引業協会会員 (公社)首都圏不動産公正取引協議会加盟(株)中央住宅ポラス住まいの情報館東川口営業所〒333-0802 埼玉県川口市戸塚東1-5-27 | Construction 施工 | | Late root Construction Co., Ltd. 故根建設(株) |
Local appearance photo現地外観写真 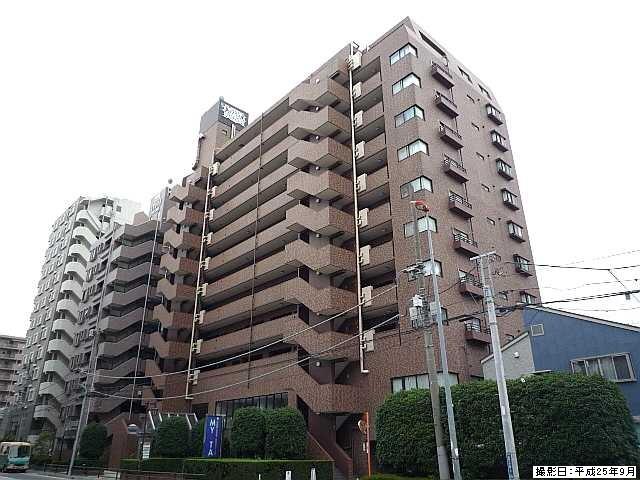 Local (September 2013) Shooting
現地(2013年9月)撮影
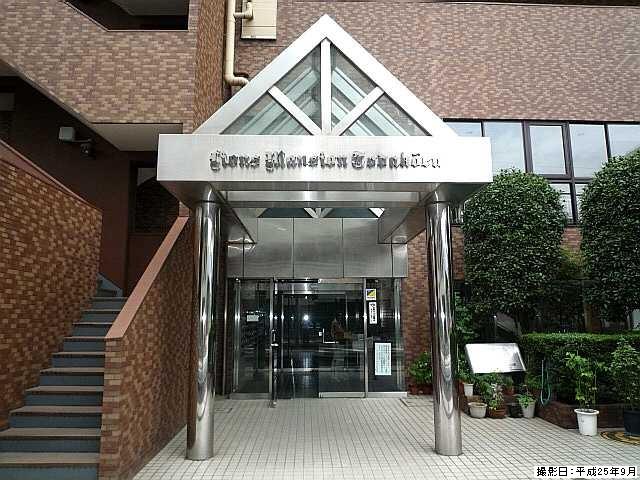 Local (September 2013) Shooting
現地(2013年9月)撮影
Floor plan間取り図 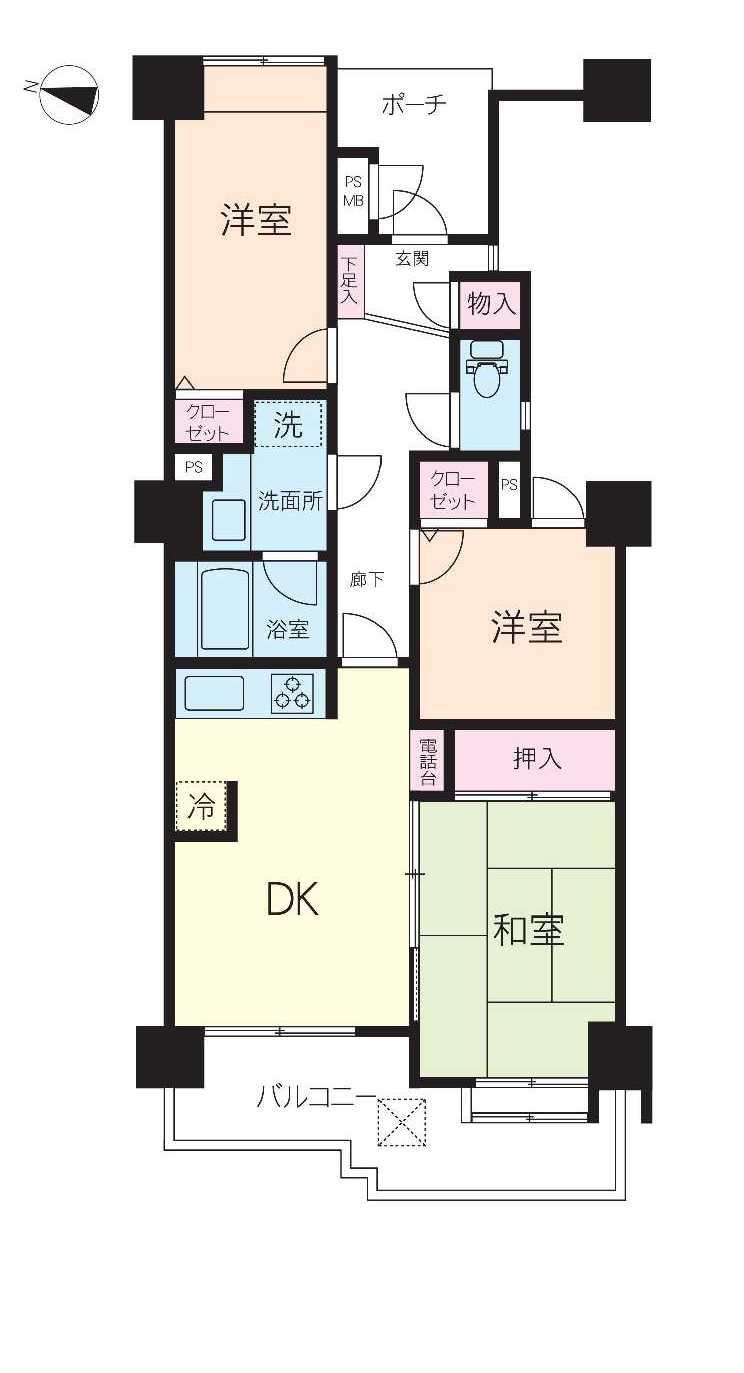 3DK, Price 23,300,000 yen, Footprint 59.7 sq m , Balcony area 8.37 sq m
3DK、価格2330万円、専有面積59.7m2、バルコニー面積8.37m2
Livingリビング 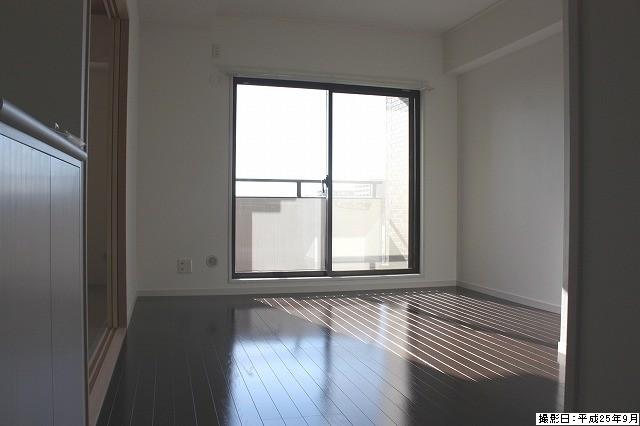 Indoor (September 2013) Shooting
室内(2013年9月)撮影
Bathroom浴室 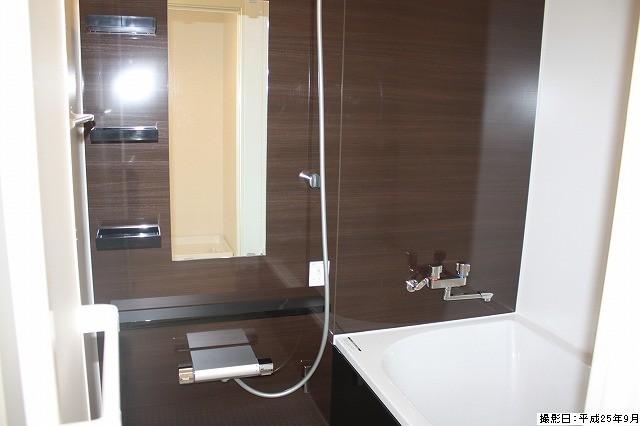 Indoor (September 2013) Shooting
室内(2013年9月)撮影
Kitchenキッチン 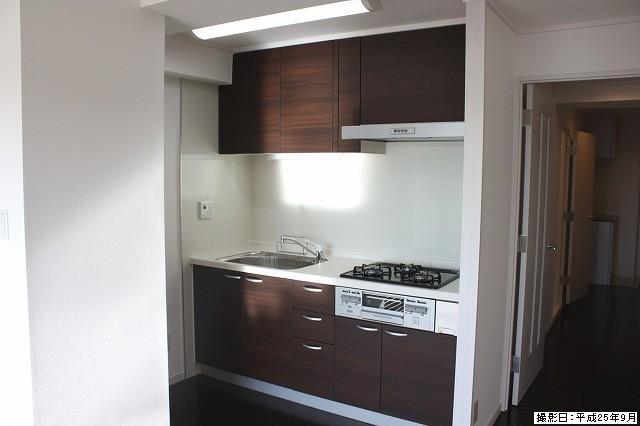 Indoor (September 2013) Shooting
室内(2013年9月)撮影
Entrance玄関 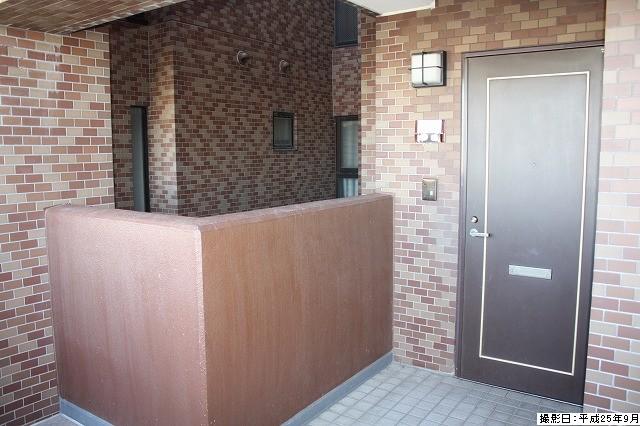 Local (September 2013) Shooting
現地(2013年9月)撮影
Wash basin, toilet洗面台・洗面所 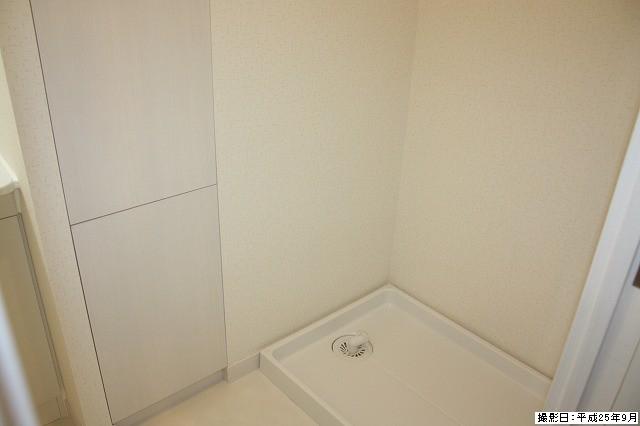 Indoor (September 2013) Shooting
室内(2013年9月)撮影
Receipt収納 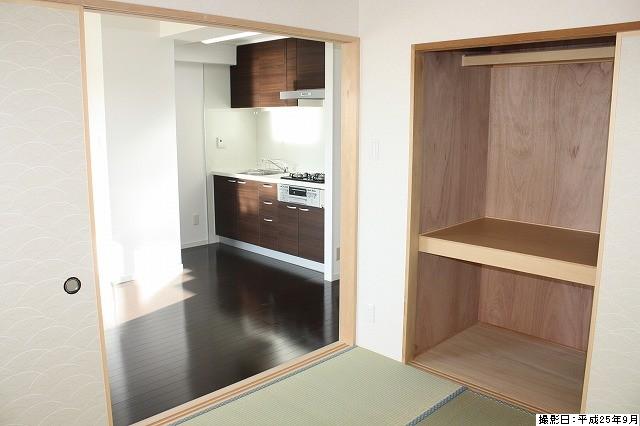 Indoor (September 2013) Shooting
室内(2013年9月)撮影
Toiletトイレ 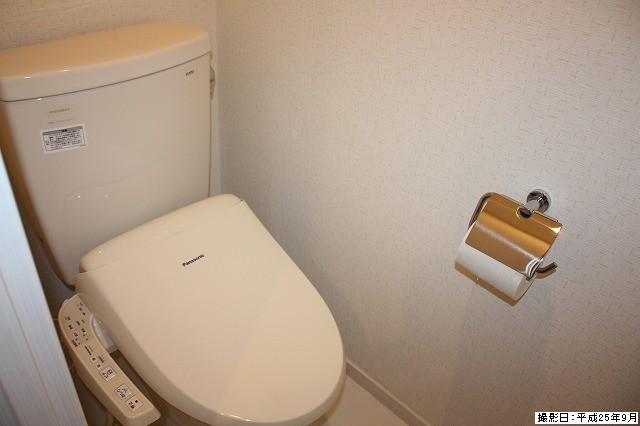 Indoor (September 2013) Shooting
室内(2013年9月)撮影
Other common areasその他共用部 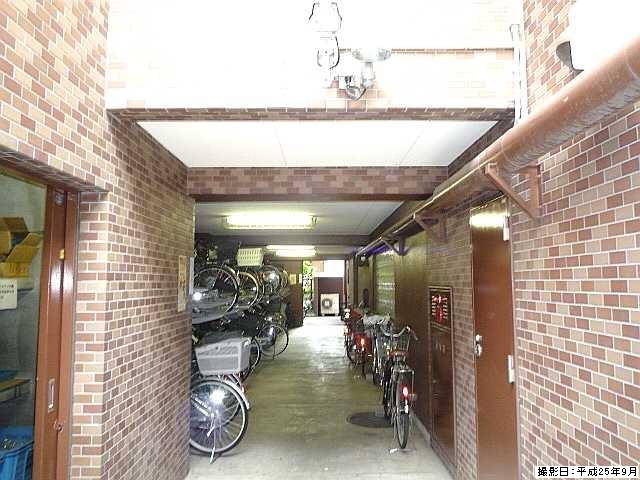 Common areas
共用部
Balconyバルコニー 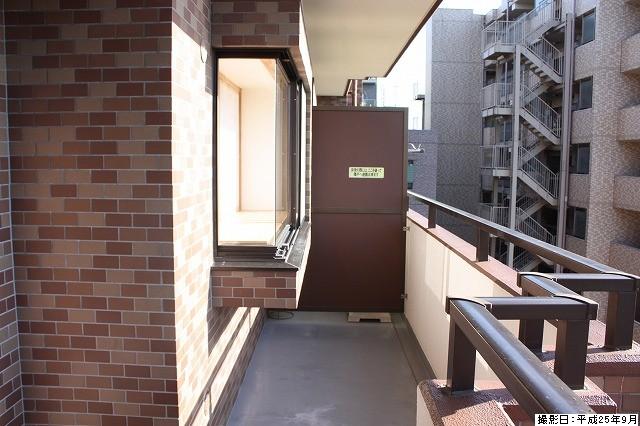 Local (September 2013) Shooting
現地(2013年9月)撮影
Other introspectionその他内観 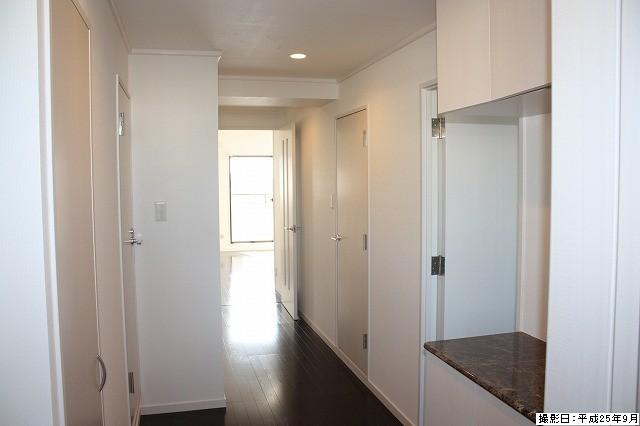 Indoor (September 2013) Shooting
室内(2013年9月)撮影
View photos from the dwelling unit住戸からの眺望写真 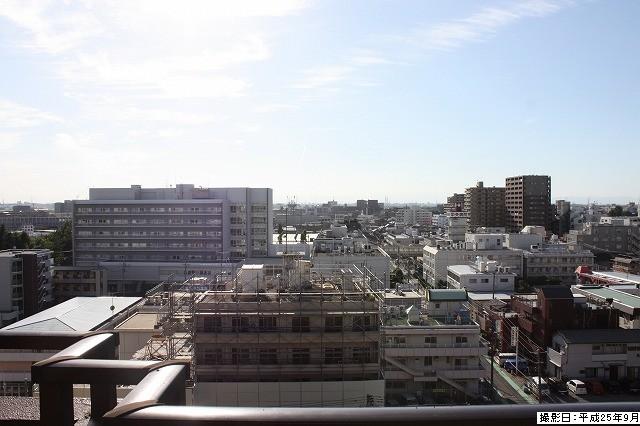 View shadow from the local (September 2013) Shooting
現地からの眺望影(2013年9月)撮影
Livingリビング 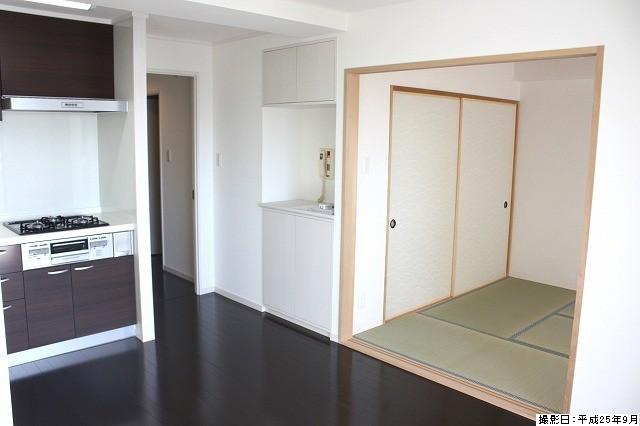 Indoor (September 2013) Shooting
室内(2013年9月)撮影
Wash basin, toilet洗面台・洗面所 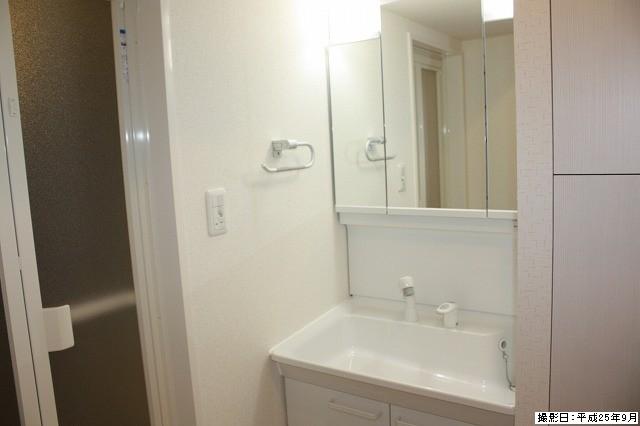 Indoor (September 2013) Shooting
室内(2013年9月)撮影
Receipt収納 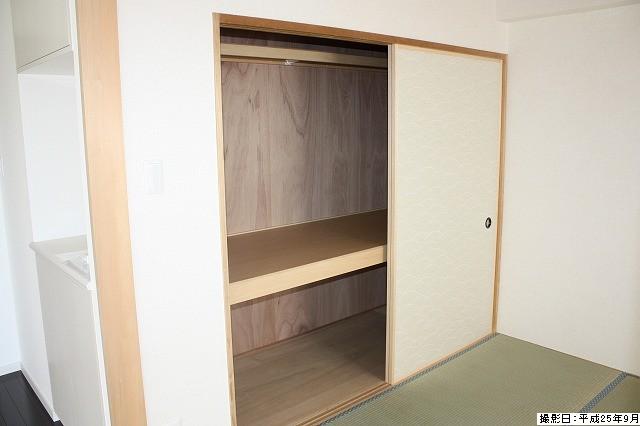 Indoor (September 2013) Shooting
室内(2013年9月)撮影
Other common areasその他共用部 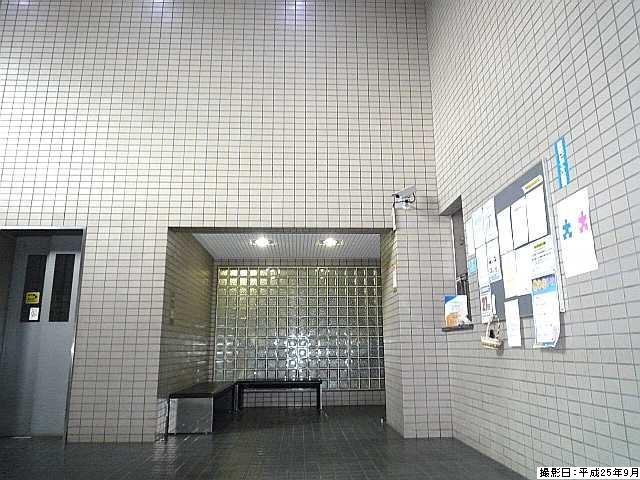 Common areas
共用部
Other introspectionその他内観 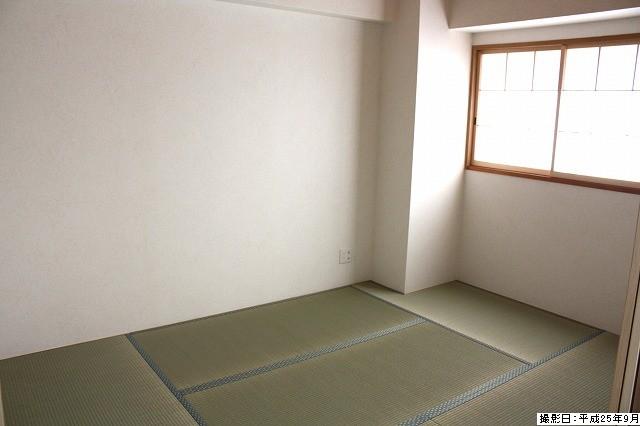 Indoor (September 2013) Shooting
室内(2013年9月)撮影
Livingリビング 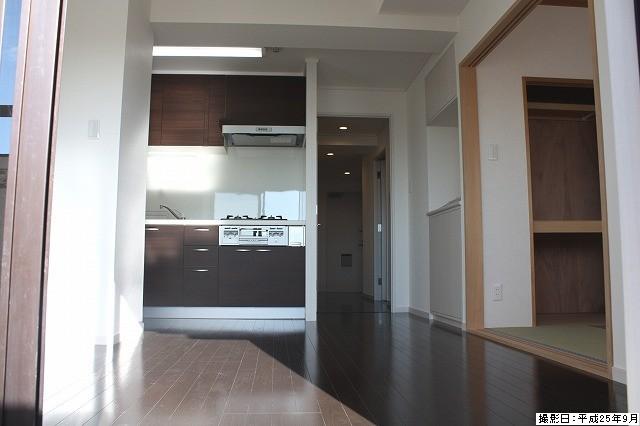 Indoor (September 2013) Shooting
室内(2013年9月)撮影
Location
| 




















