Used Apartments » Kanto » Saitama Prefecture » Toda
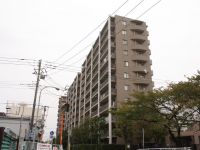 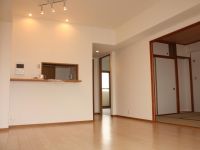
| | Toda City Prefecture 埼玉県戸田市 |
| JR Saikyo Line "Todakoen" walk 11 minutes JR埼京線「戸田公園」歩11分 |
| ☆ JR Saikyo Line "Todakoen" station walk 11 minutes ☆ Commute for the rapid stop station ・ It is convenient to go to school ☆JR埼京線『戸田公園』駅徒歩11分☆快速停車駅のため通勤・通学に便利です |
| [Interior renovation] All rooms have ceiling ・ Wall cross Chokawa living / Corridor / carpet / Entrance flooring Chokawa Western-style carpet Chokawa ・ tatami / FusumaCho exchange bathroom new exchange ・ Cupboard housing the new exchange range hood new exchange ・ Washbasin faucet new replacement water heater new exchange ・ Washlet new exchange 【室内リフォーム】全室天井・壁クロス張替リビング/廊下/カーペット/玄関フローリング張替洋室カーペット張替・畳/襖張替浴室新規交換・下駄箱収納新規交換レンジフード新規交換・給湯器新規交換洗面台水栓新規交換・ウォシュレット新規交換 |
Features pickup 特徴ピックアップ | | Immediate Available / Interior renovation / System kitchen / Corner dwelling unit / Japanese-style room / Washbasin with shower / Warm water washing toilet seat 即入居可 /内装リフォーム /システムキッチン /角住戸 /和室 /シャワー付洗面台 /温水洗浄便座 | Property name 物件名 | | Villeneuve Todakoen ヴィルヌーブ戸田公園 | Price 価格 | | 27,800,000 yen 2780万円 | Floor plan 間取り | | 3LDK 3LDK | Units sold 販売戸数 | | 1 units 1戸 | Occupied area 専有面積 | | 68.35 sq m (20.67 tsubo) (center line of wall) 68.35m2(20.67坪)(壁芯) | Other area その他面積 | | Balcony area: 18.12 sq m バルコニー面積:18.12m2 | Whereabouts floor / structures and stories 所在階/構造・階建 | | 7th floor / RC11 story 7階/RC11階建 | Completion date 完成時期(築年月) | | February 1995 1995年2月 | Address 住所 | | Toda City Prefecture Nizominami 3 埼玉県戸田市新曽南3 | Traffic 交通 | | JR Saikyo Line "Todakoen" walk 11 minutes
JR Saikyo Line "Toda" walk 21 minutes
Toei Mita Line "Takashimadaira" walk 62 minutes JR埼京線「戸田公園」歩11分
JR埼京線「戸田」歩21分
都営三田線「高島平」歩62分
| Person in charge 担当者より | | Person in charge of real-estate and building Kawachi Hiroshi Age: 40 Daigyokai Experience: 5 years footwork will be lightly so as to correspond. Questions ・ Your request, please feel free to tell us. . 担当者宅建河内 博史年齢:40代業界経験:5年フットワーク軽く対応させていただきます。ご質問・ご要望はお気軽にお申し付けください。 . | Contact お問い合せ先 | | TEL: 0800-603-0715 [Toll free] mobile phone ・ Also available from PHS
Caller ID is not notified
Please contact the "saw SUUMO (Sumo)"
If it does not lead, If the real estate company TEL:0800-603-0715【通話料無料】携帯電話・PHSからもご利用いただけます
発信者番号は通知されません
「SUUMO(スーモ)を見た」と問い合わせください
つながらない方、不動産会社の方は
| Administrative expense 管理費 | | 11,300 yen / Month (consignment (resident)) 1万1300円/月(委託(常駐)) | Repair reserve 修繕積立金 | | 15,790 yen / Month 1万5790円/月 | Time residents 入居時期 | | Immediate available 即入居可 | Whereabouts floor 所在階 | | 7th floor 7階 | Direction 向き | | Northeast 北東 | Renovation リフォーム | | 2013 September interior renovation completed (kitchen ・ bathroom ・ toilet ・ wall ・ floor) 2013年9月内装リフォーム済(キッチン・浴室・トイレ・壁・床) | Overview and notices その他概要・特記事項 | | Contact: Kawachi Hiroshi 担当者:河内 博史 | Structure-storey 構造・階建て | | RC11 story RC11階建 | Site of the right form 敷地の権利形態 | | Ownership 所有権 | Company profile 会社概要 | | <Mediation> Minister of Land, Infrastructure and Transport (11) No. 002401 (Corporation) Prefecture Building Lots and Buildings Transaction Business Association (Corporation) metropolitan area real estate Fair Trade Council member (Ltd.) a central residential Porras residence of Information Center Minami Urawa office Yubinbango336-0018 Saitama Minami-ku Minamihon cho 1-10-1 <仲介>国土交通大臣(11)第002401号(公社)埼玉県宅地建物取引業協会会員 (公社)首都圏不動産公正取引協議会加盟(株)中央住宅ポラス住まいの情報館南浦和営業所〒336-0018 埼玉県さいたま市南区南本町1-10-1 |
Local appearance photo現地外観写真 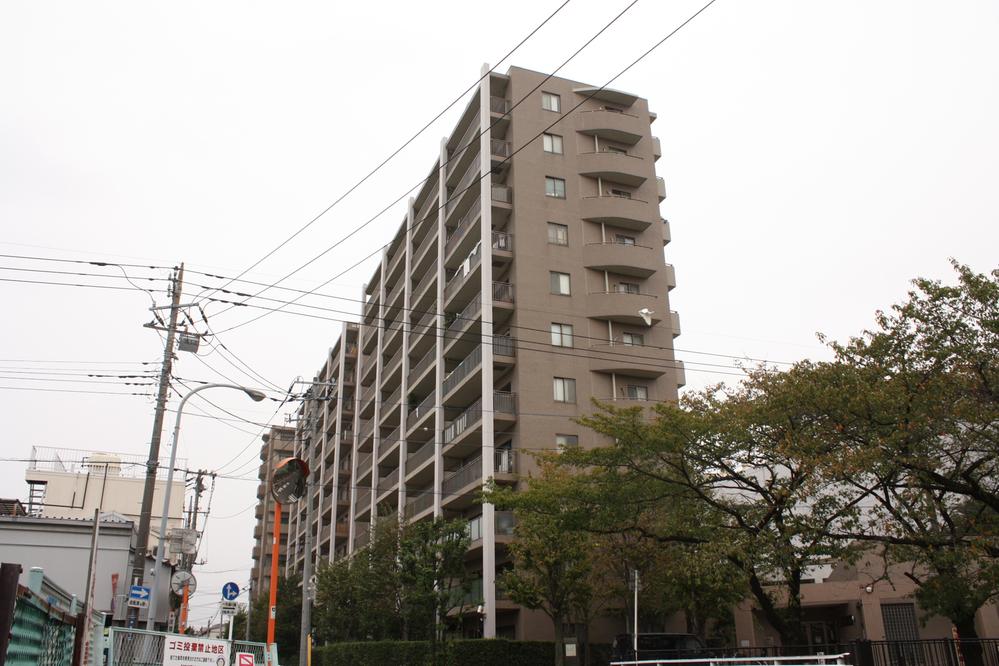 Local (10 May 2013) Shooting
現地(2013年10月)撮影
Livingリビング 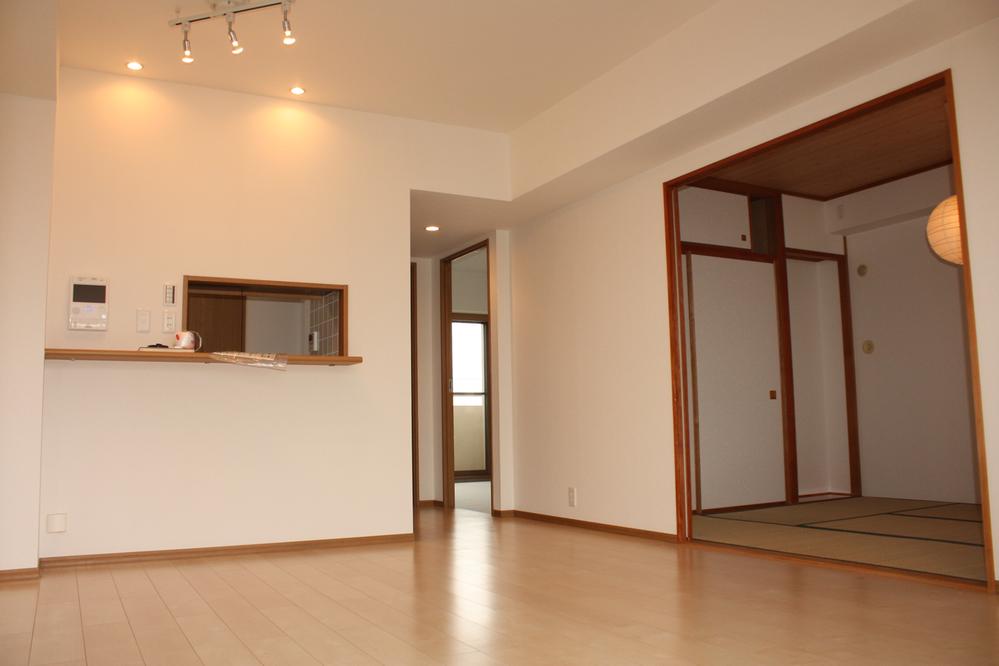 Indoor (10 May 2013) Shooting
室内(2013年10月)撮影
Floor plan間取り図 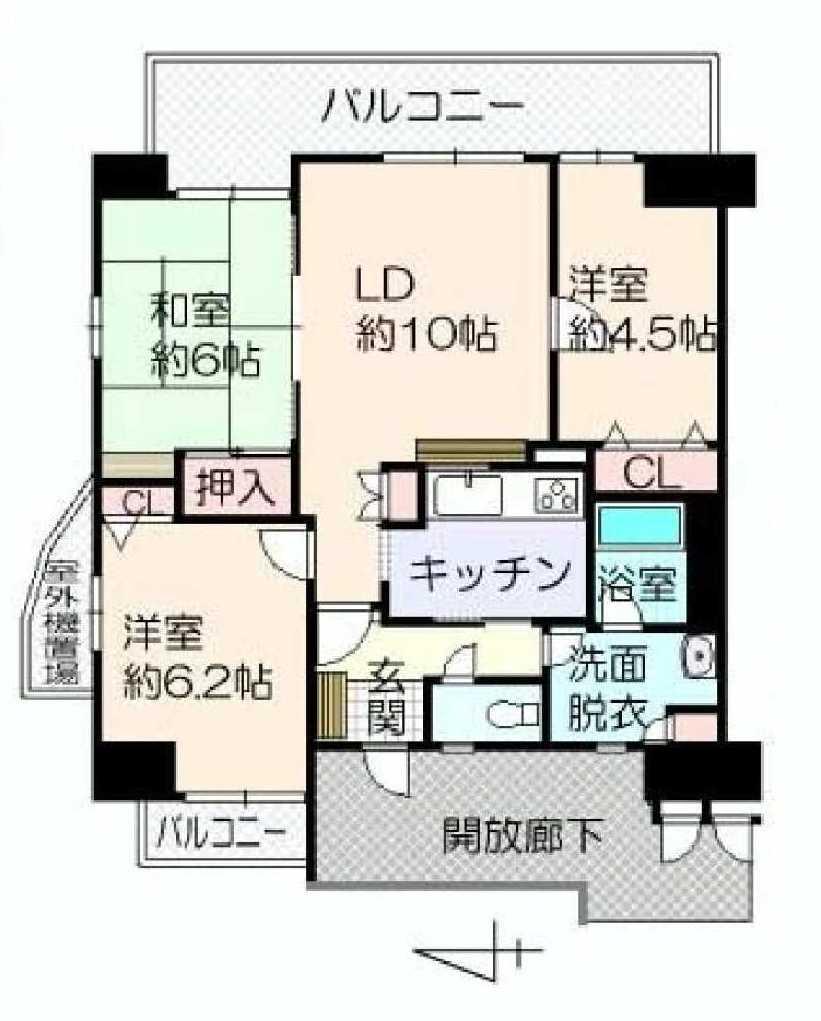 3LDK, Price 27,800,000 yen, Occupied area 68.35 sq m , Balcony area 18.12 sq m
3LDK、価格2780万円、専有面積68.35m2、バルコニー面積18.12m2
Livingリビング 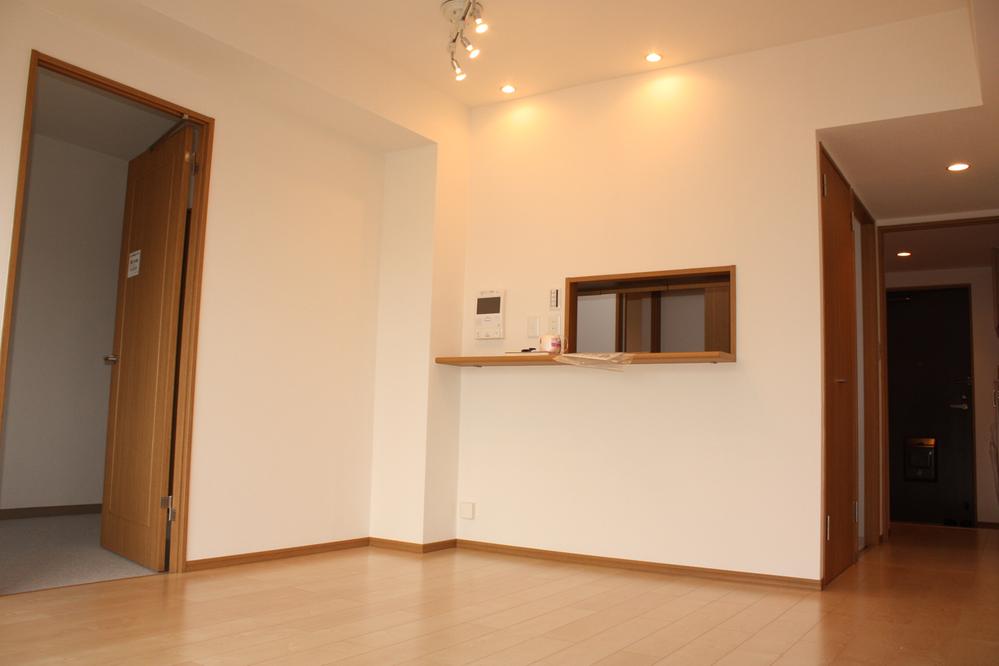 Indoor (10 May 2013) Shooting
室内(2013年10月)撮影
Bathroom浴室 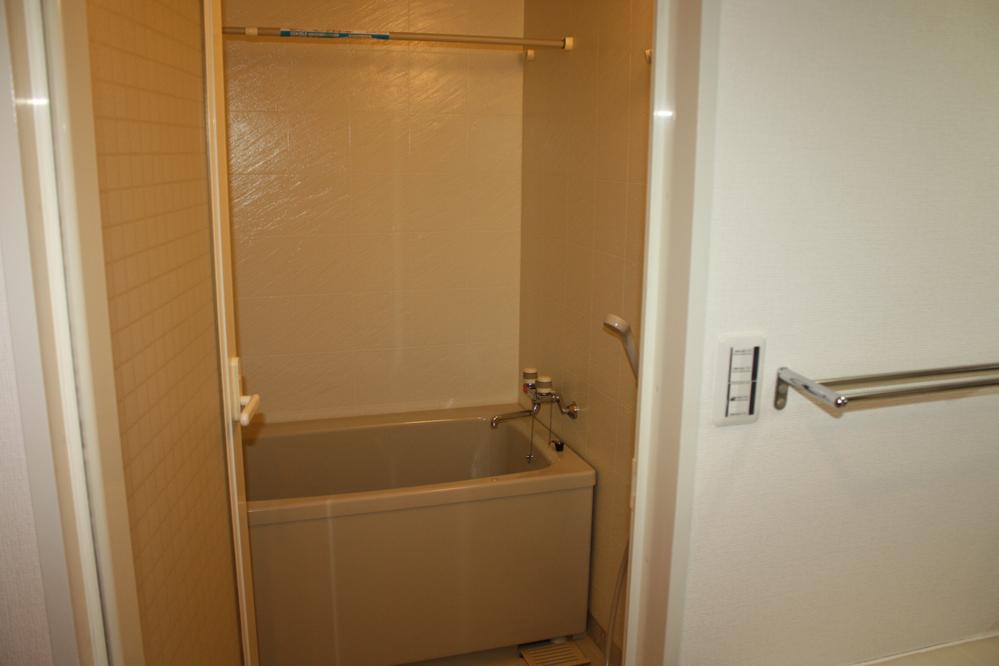 Indoor (10 May 2013) Shooting
室内(2013年10月)撮影
Kitchenキッチン 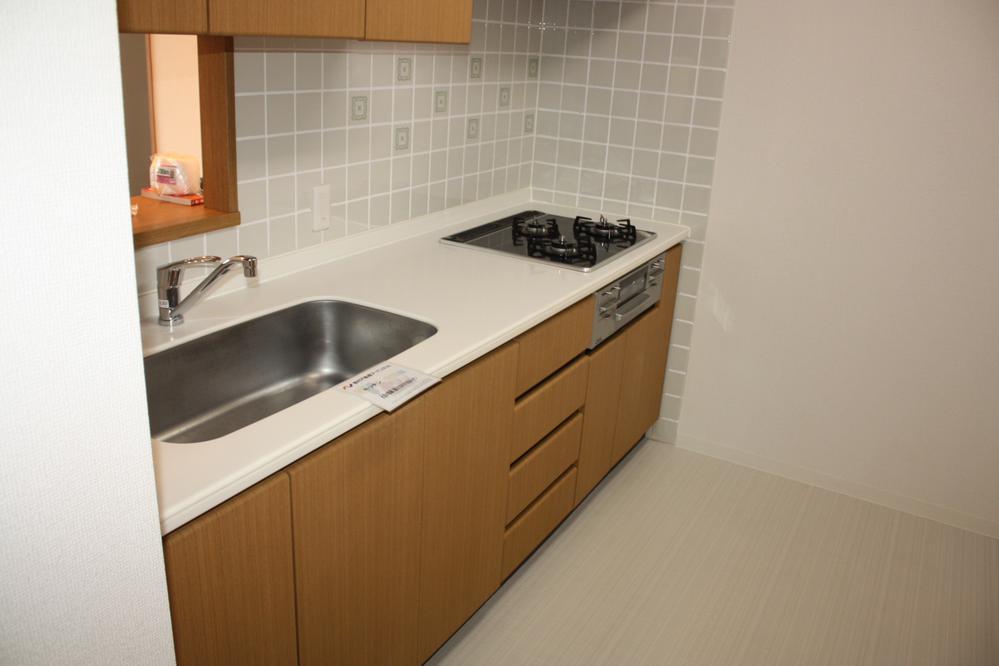 Indoor (10 May 2013) Shooting
室内(2013年10月)撮影
Non-living roomリビング以外の居室 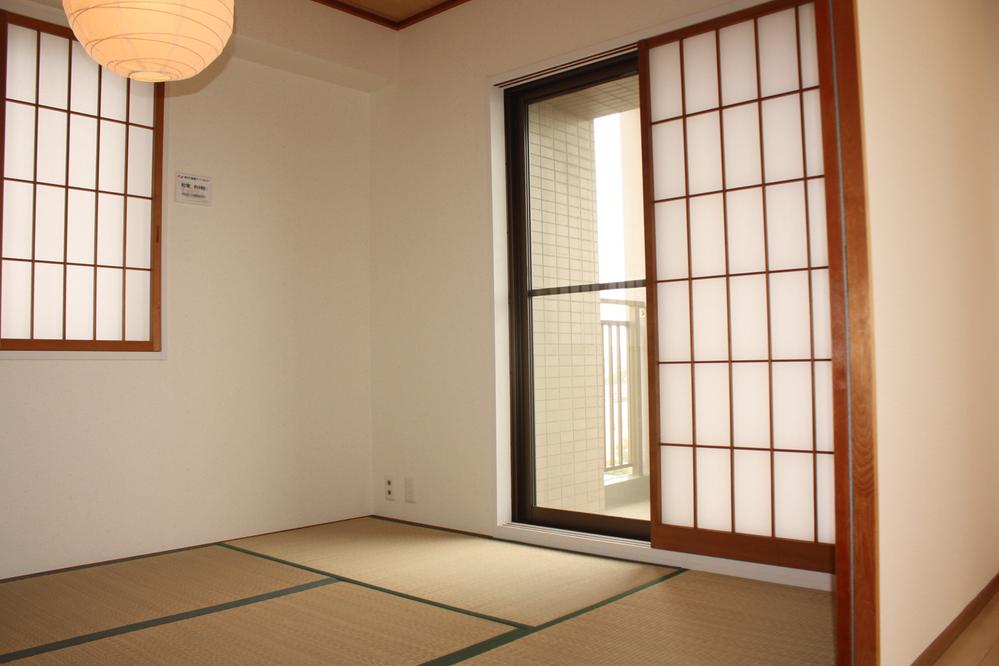 Indoor (10 May 2013) Shooting
室内(2013年10月)撮影
Entrance玄関 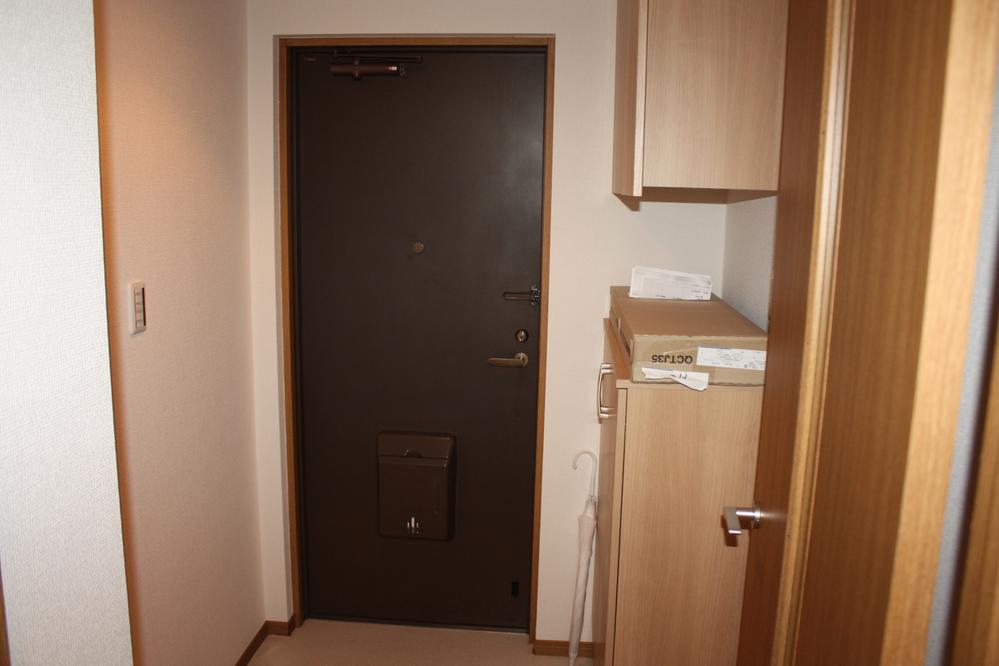 Local (10 May 2013) Shooting
現地(2013年10月)撮影
Wash basin, toilet洗面台・洗面所 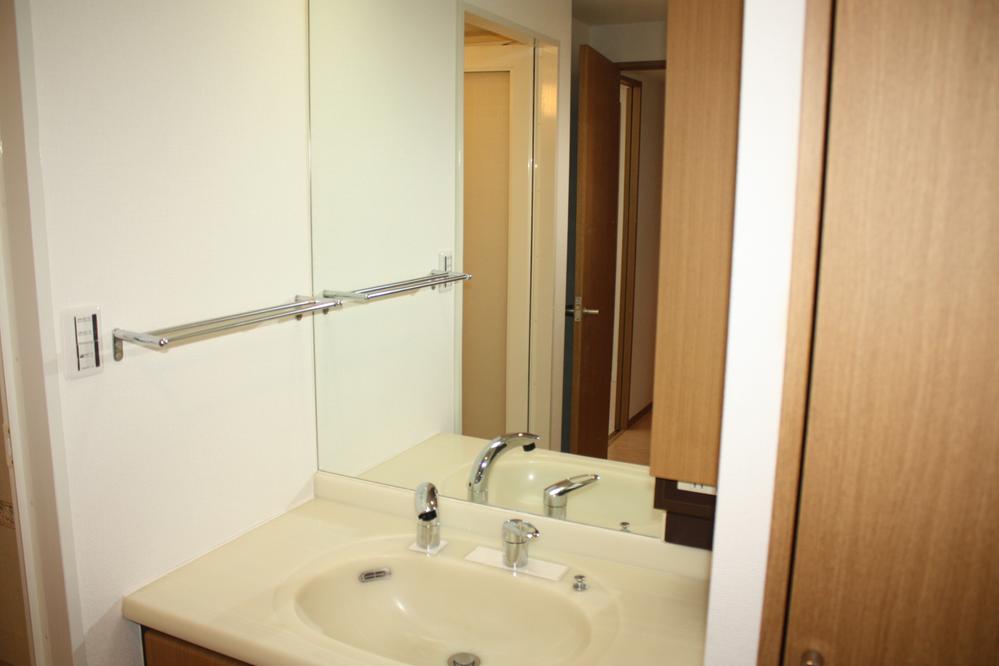 Indoor (10 May 2013) Shooting
室内(2013年10月)撮影
Receipt収納 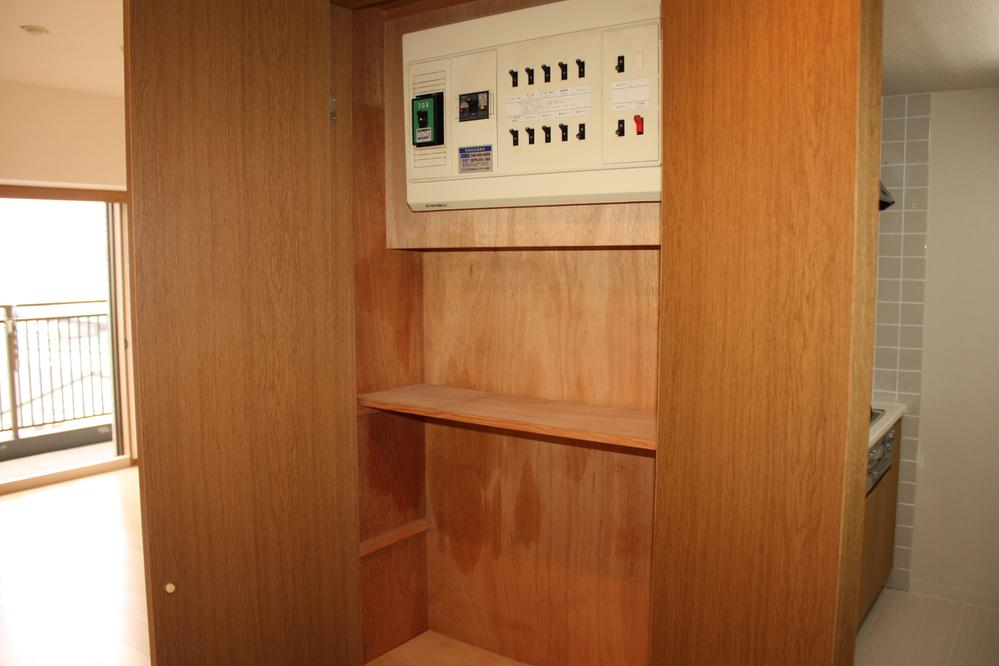 Indoor (10 May 2013) Shooting
室内(2013年10月)撮影
Toiletトイレ 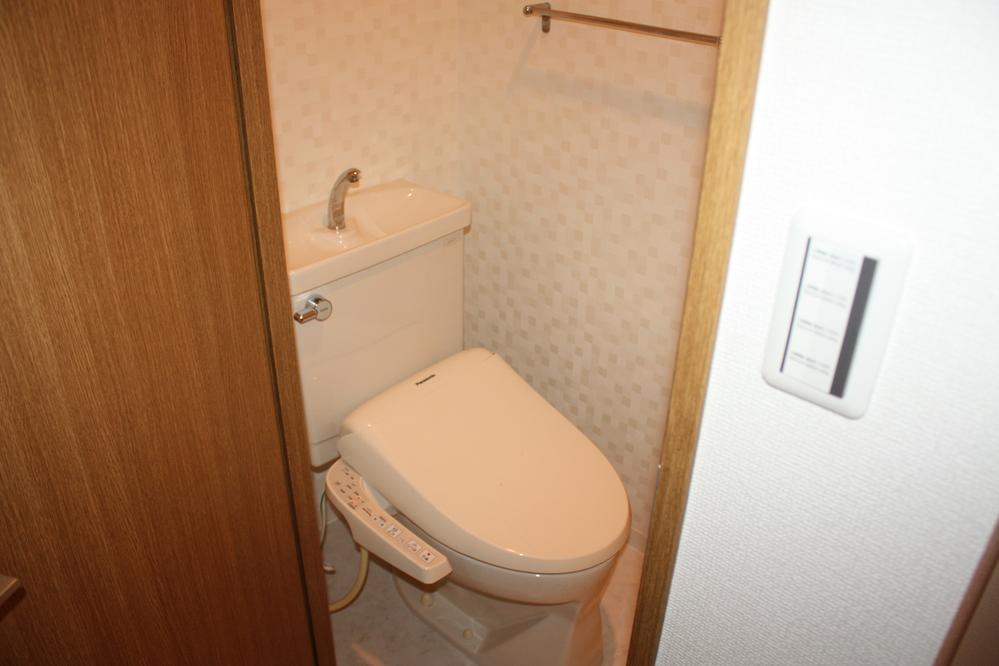 Indoor (10 May 2013) Shooting
室内(2013年10月)撮影
Junior high school中学校 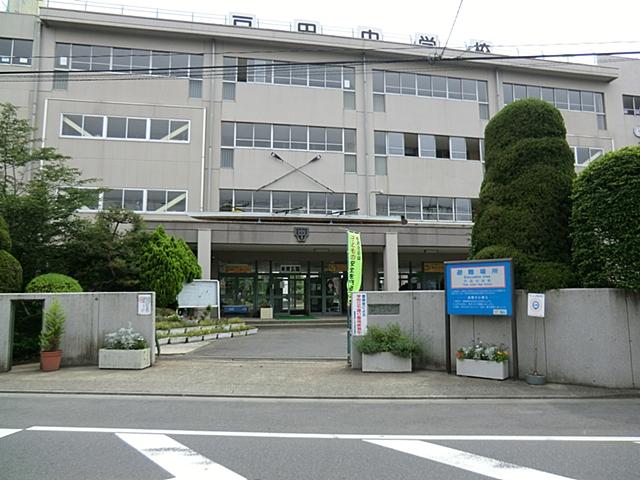 898m until Toda Municipal Toda junior high school
戸田市立戸田中学校まで898m
View photos from the dwelling unit住戸からの眺望写真 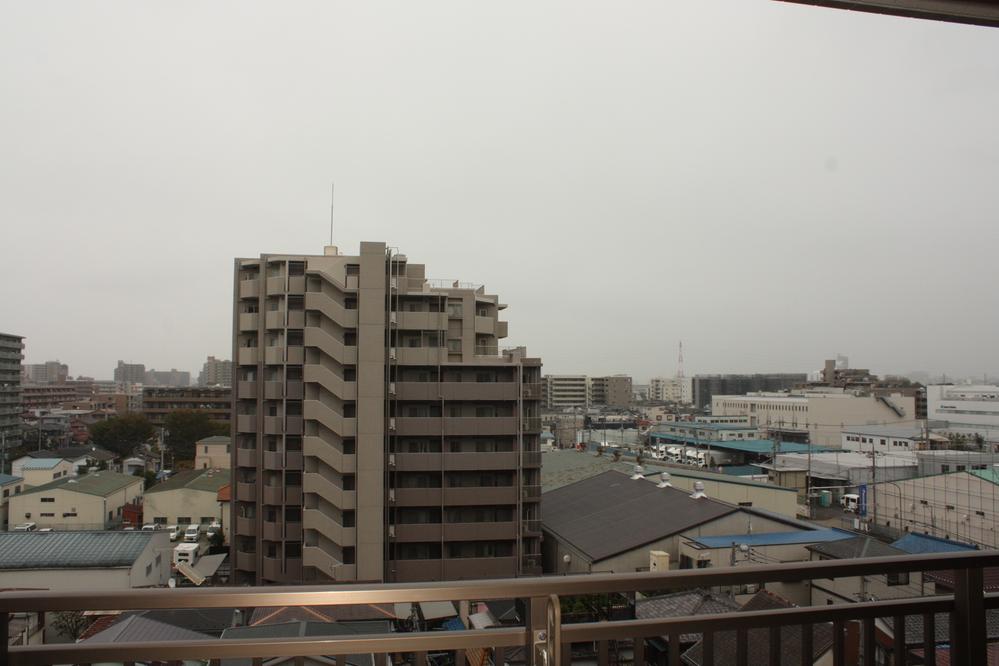 View from the site (October 2013) Shooting
現地からの眺望(2013年10月)撮影
Livingリビング 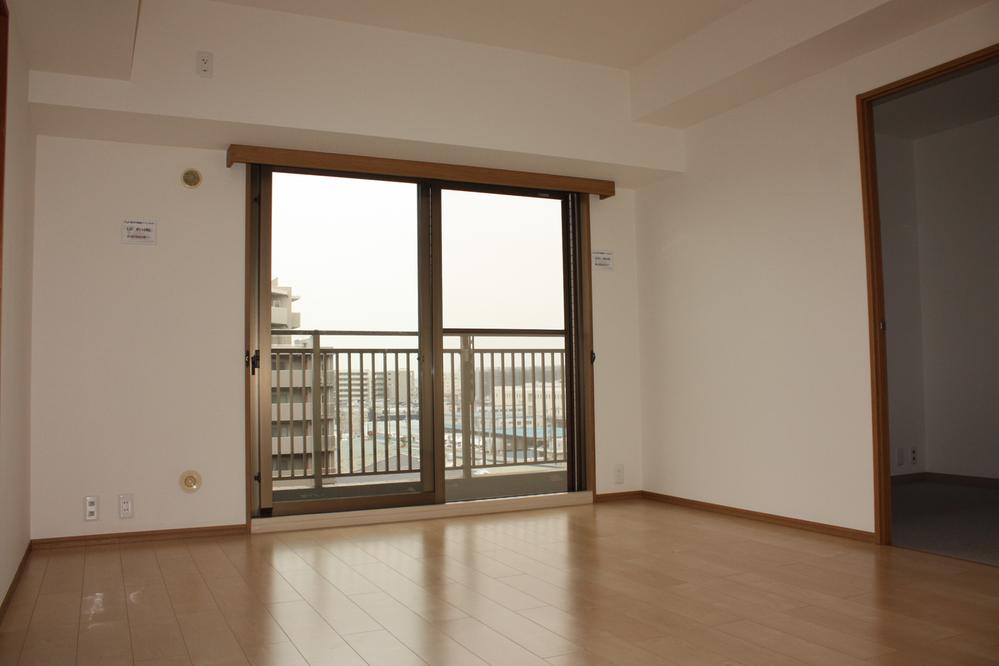 Indoor (10 May 2013) Shooting
室内(2013年10月)撮影
Non-living roomリビング以外の居室 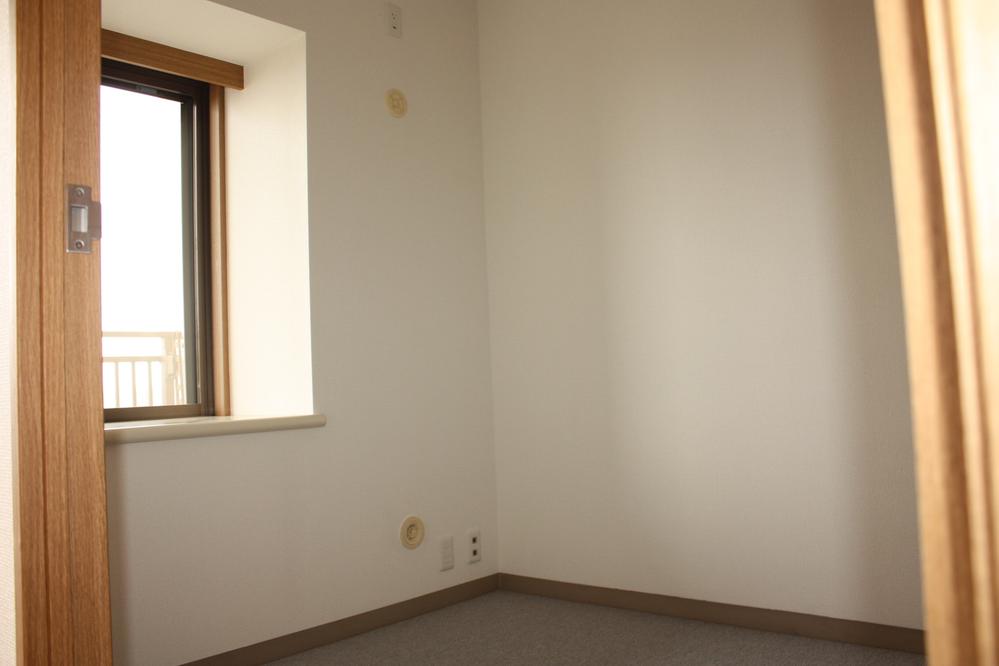 Indoor (10 May 2013) Shooting
室内(2013年10月)撮影
Entrance玄関 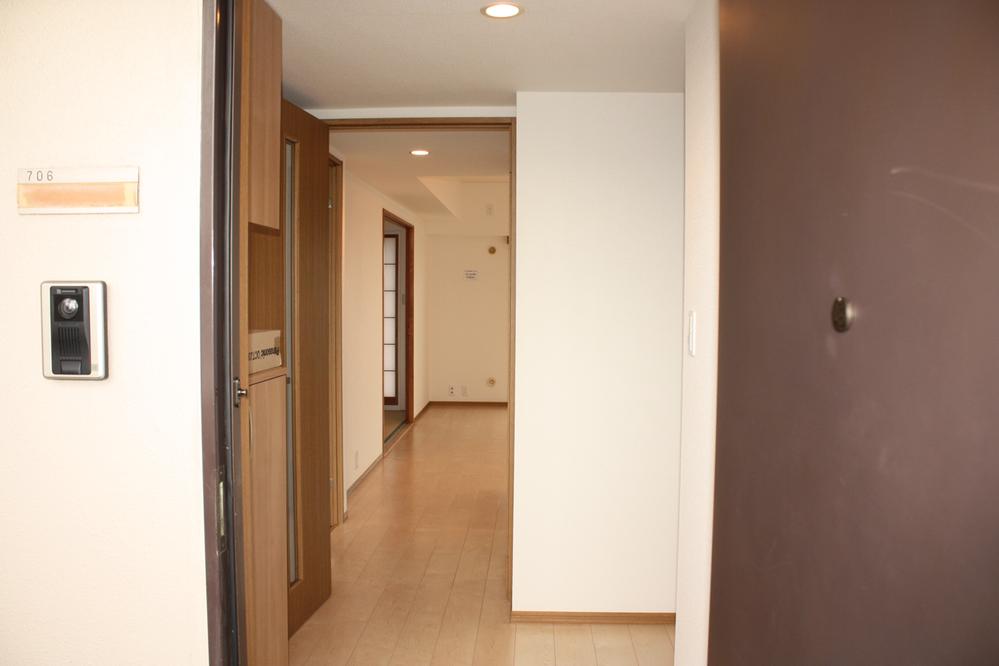 Local (10 May 2013) Shooting
現地(2013年10月)撮影
Primary school小学校 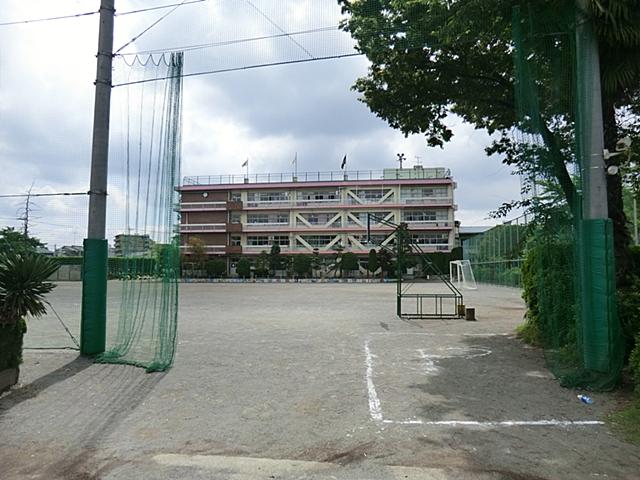 Toda Municipal Nizo to elementary school 1152m
戸田市立新曽小学校まで1152m
Livingリビング 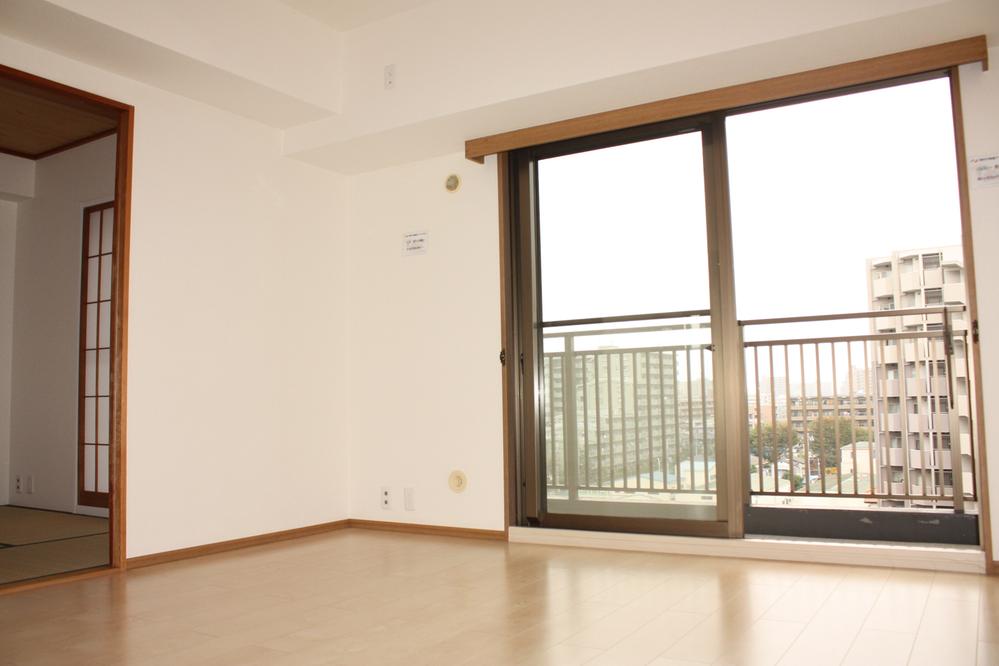 Indoor (10 May 2013) Shooting
室内(2013年10月)撮影
Non-living roomリビング以外の居室 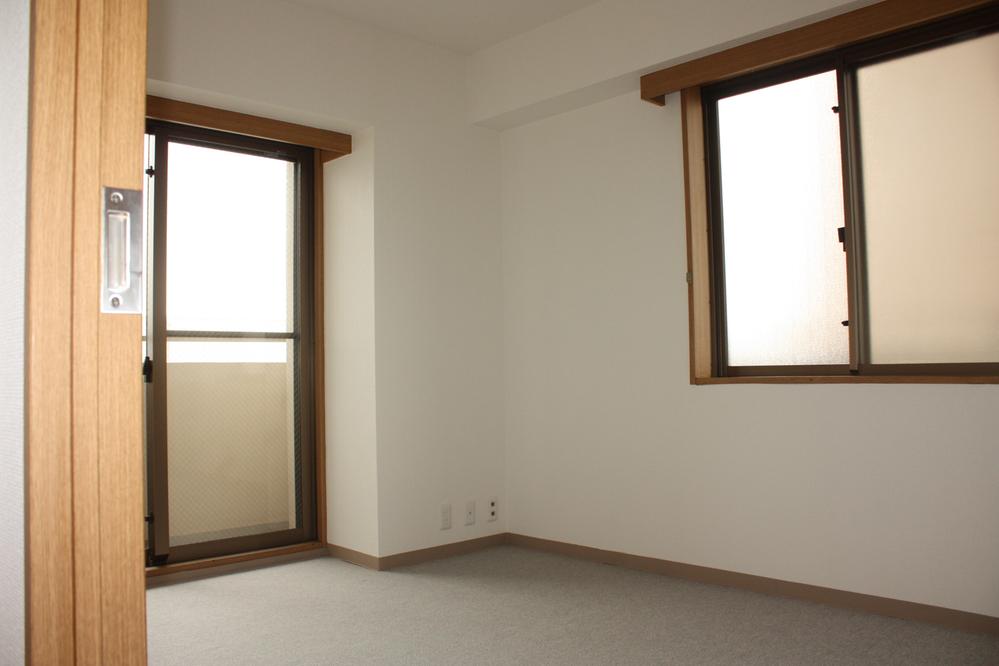 Indoor (10 May 2013) Shooting
室内(2013年10月)撮影
Kindergarten ・ Nursery幼稚園・保育園 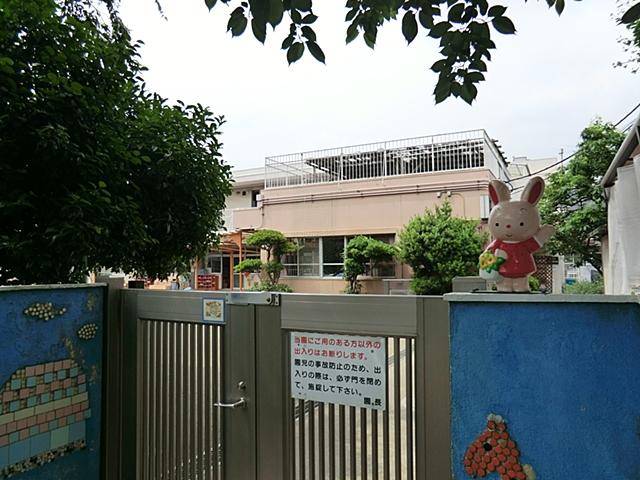 Kamitoda to south nursery 645m
上戸田南保育園まで645m
Hospital病院 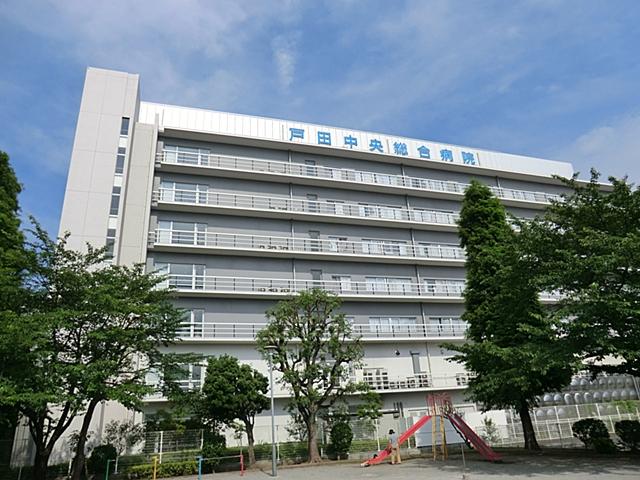 Toko Board 1475m until Toda Central General Hospital
東光会戸田中央総合病院まで1475m
Location
| 





















