1983September
14 million yen, 3K, 64.87 sq m
Used Apartments » Kanto » Saitama Prefecture » Toda
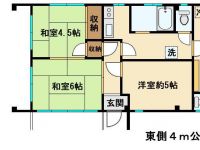 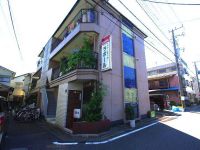
| | Toda City Prefecture 埼玉県戸田市 |
| JR Keihin Tohoku Line "Nishikawaguchi" walk 12 minutes JR京浜東北線「西川口」歩12分 |
| It is a store with housing. Currently snack business in Instrument equipment is available. 店舗付き住宅です。現在スナック営業中 計器備品使用可能です。 |
| Currently snack business in Store with housing Instrument equipment is available. 現在スナック営業中 店舗付き住宅 計器備品使用可能です。 |
Features pickup 特徴ピックアップ | | 2 along the line more accessible / Corner dwelling unit / Japanese-style room 2沿線以上利用可 /角住戸 /和室 | Property name 物件名 | | Anzai Heights 安斉ハイツ | Price 価格 | | 14 million yen 1400万円 | Floor plan 間取り | | 3K 3K | Units sold 販売戸数 | | 1 units 1戸 | Occupied area 専有面積 | | 64.87 sq m (center line of wall) 64.87m2(壁芯) | Whereabouts floor / structures and stories 所在階/構造・階建 | | 1st floor / Steel frame three-story 1階/鉄骨3階建 | Completion date 完成時期(築年月) | | September 1983 1983年9月 | Address 住所 | | Toda City Prefecture Kizawa 1 埼玉県戸田市喜沢1 | Traffic 交通 | | JR Keihin Tohoku Line "Nishikawaguchi" walk 12 minutes
JR Keihin Tohoku Line "bracken" walk 25 minutes
JR Saikyo Line "Todakoen" walk 30 minutes JR京浜東北線「西川口」歩12分
JR京浜東北線「蕨」歩25分
JR埼京線「戸田公園」歩30分
| Contact お問い合せ先 | | Pitattohausu Sugamo Store Co., Ltd. Asahi design planning TEL: 03-3910-8911 Please contact as "saw SUUMO (Sumo)" ピタットハウス巣鴨店(株)朝日設計企画TEL:03-3910-8911「SUUMO(スーモ)を見た」と問い合わせください | Administrative expense 管理費 | | No (self-management) 無(自主管理) | Repair reserve 修繕積立金 | | Nothing 無 | Time residents 入居時期 | | Consultation 相談 | Whereabouts floor 所在階 | | 1st floor 1階 | Direction 向き | | East 東 | Structure-storey 構造・階建て | | Steel frame three-story 鉄骨3階建 | Site of the right form 敷地の権利形態 | | Ownership 所有権 | Use district 用途地域 | | One dwelling 1種住居 | Company profile 会社概要 | | <Mediation> Governor of Tokyo (3) The 078,405 No. Pitattohausu Sugamo Store Co., Ltd. Asahi design planning Yubinbango170-0002 Toshima-ku, Tokyo Sugamo 3-29-11 Axia Sugamo first floor <仲介>東京都知事(3)第078405号ピタットハウス巣鴨店(株)朝日設計企画〒170-0002 東京都豊島区巣鴨3-29-11 アクシア巣鴨1階 |
Floor plan間取り図 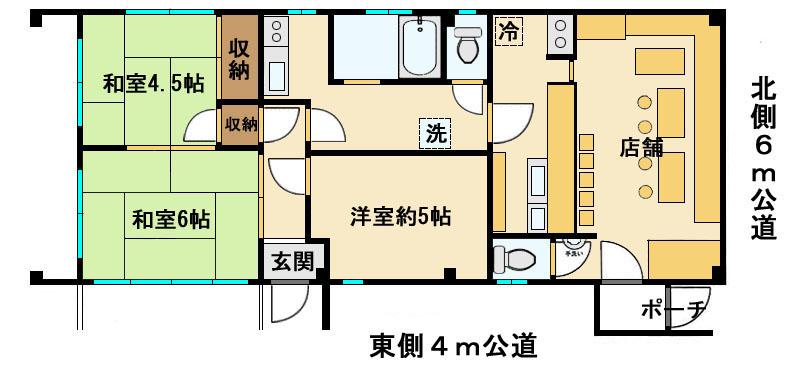 3K, Price 14 million yen, Occupied area 64.87 sq m
3K、価格1400万円、専有面積64.87m2
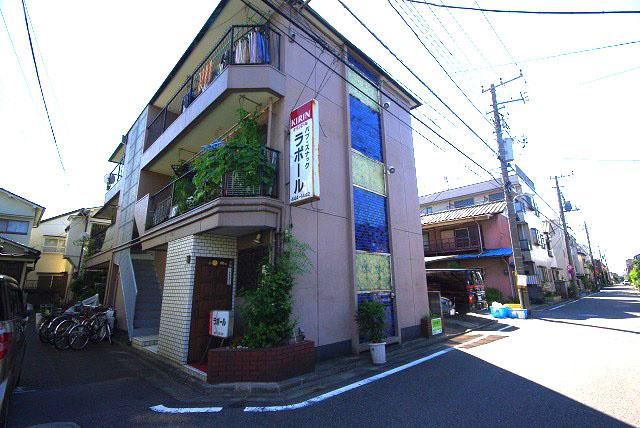 Local appearance photo
現地外観写真
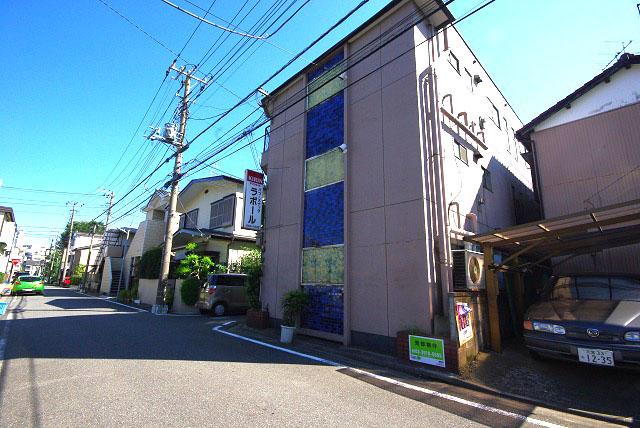 Local appearance photo
現地外観写真
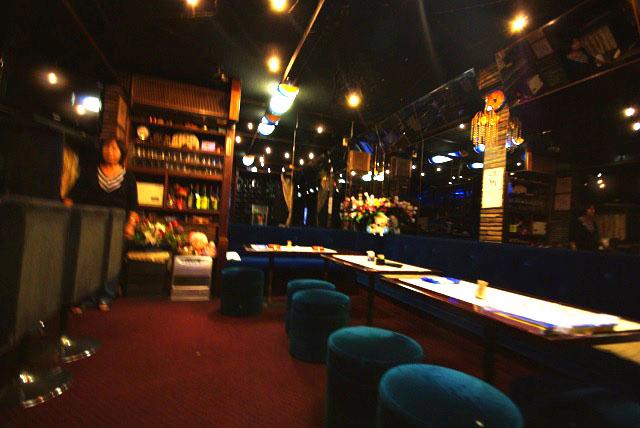 Other local
その他現地
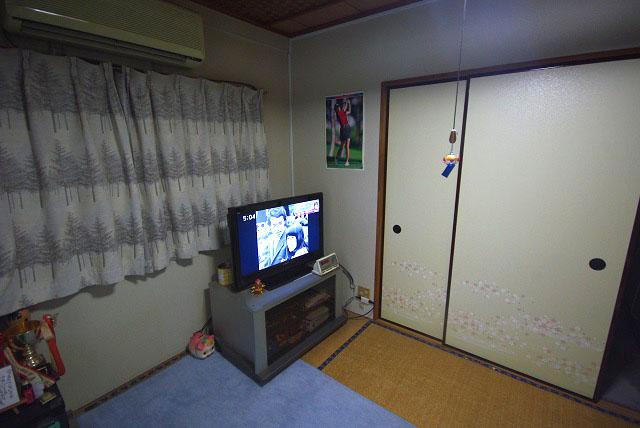 Other local
その他現地
Location
|






