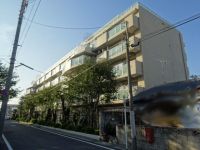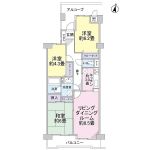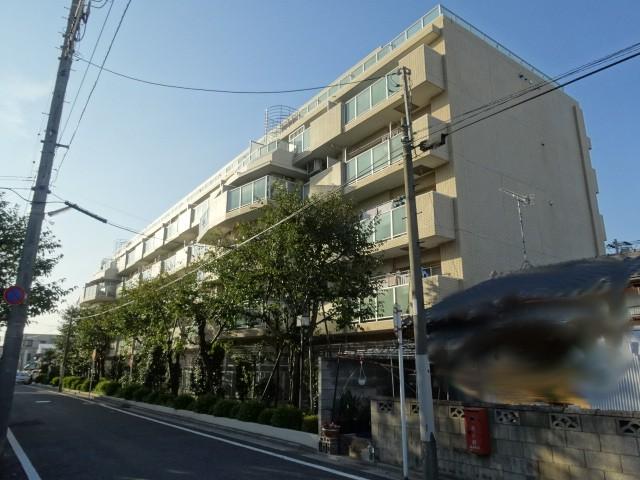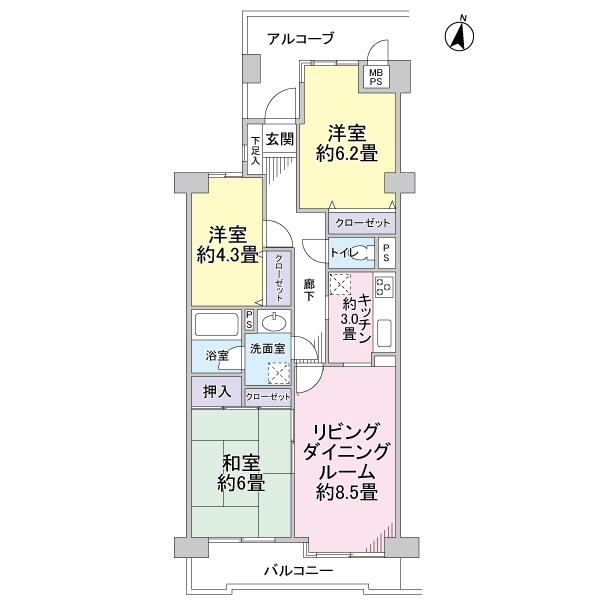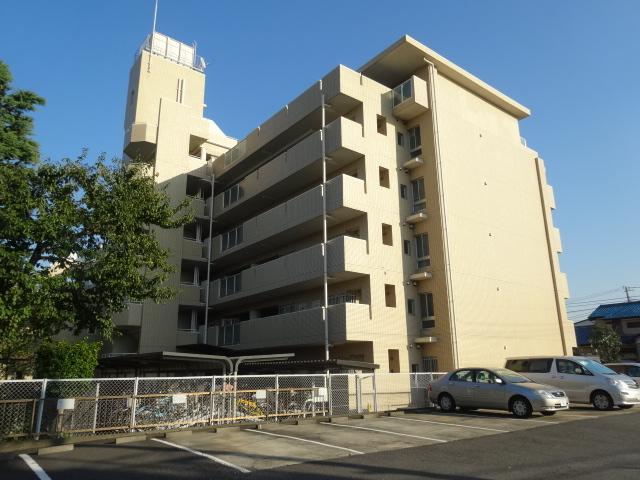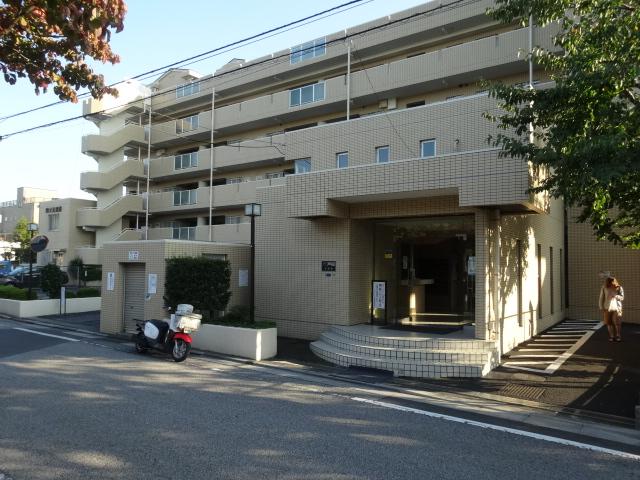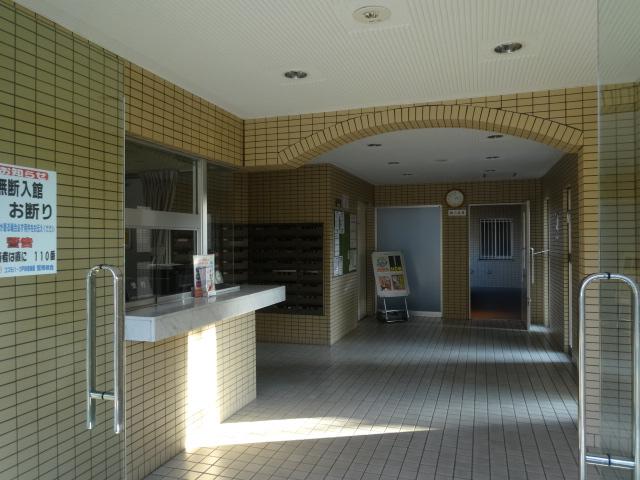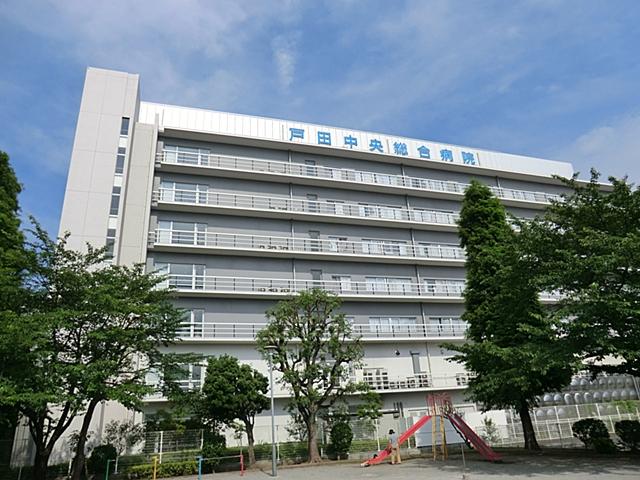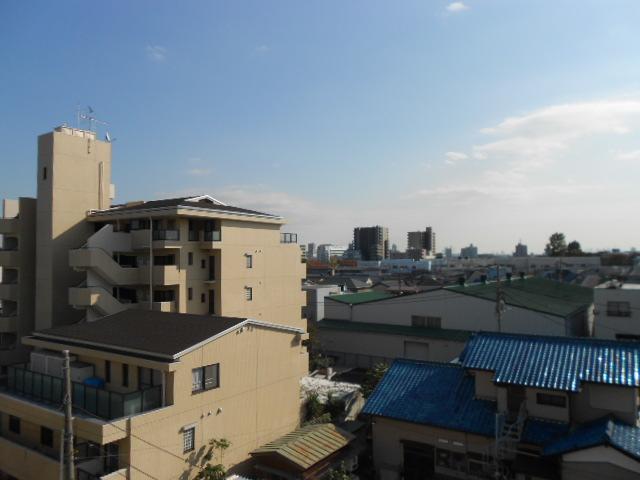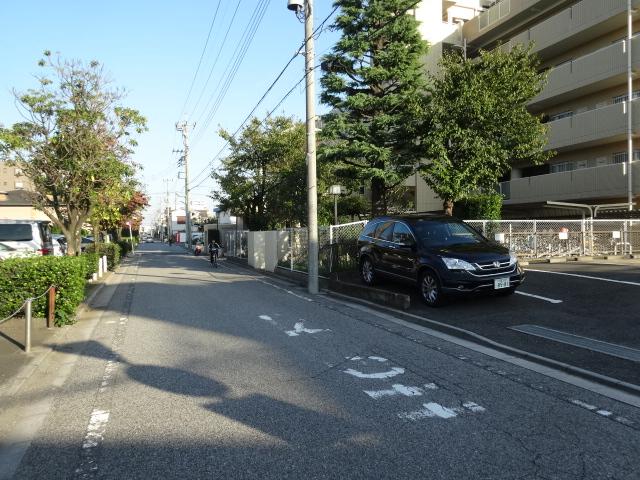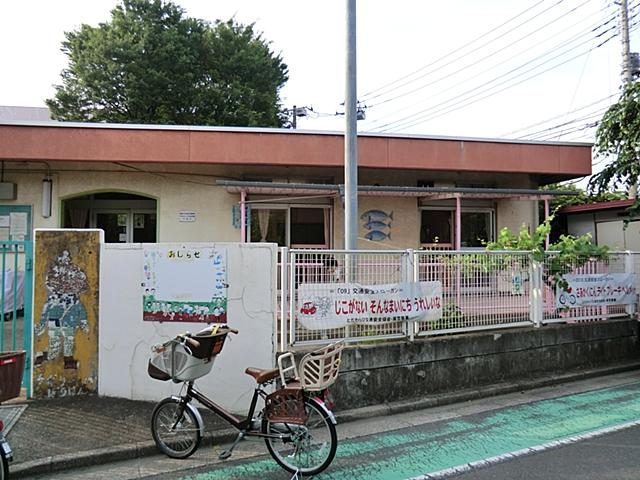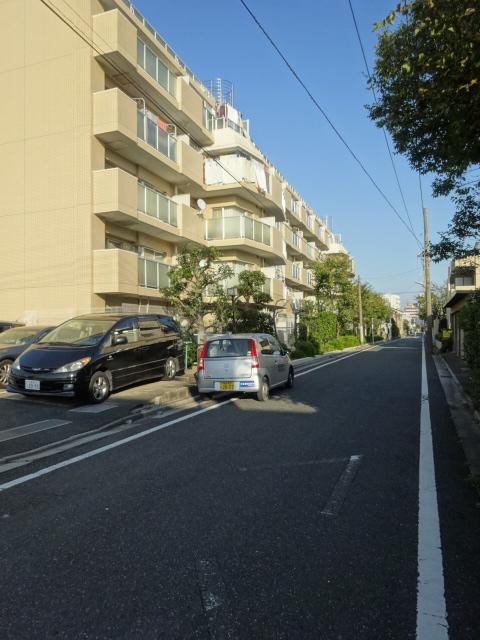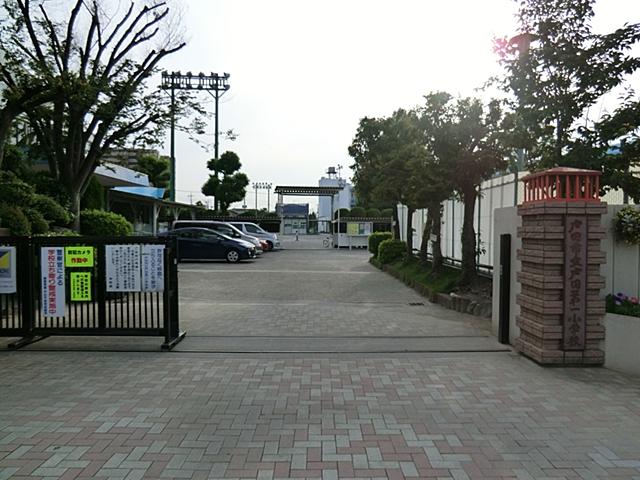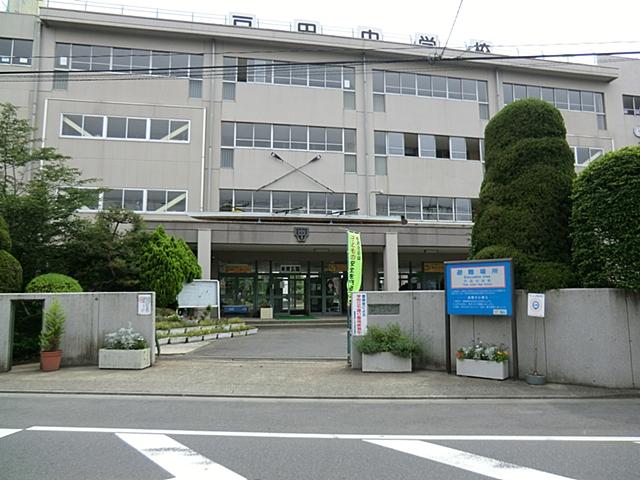|
|
Toda City Prefecture
埼玉県戸田市
|
|
JR Saikyo Line "Toda" walk 10 minutes
JR埼京線「戸田」歩10分
|
|
☆ Southwest Corner Room ・ 5 floor per per yang ・ Good view ☆ 3LD of the occupied area 66.19 sq m ・ K type ☆ The room is clean your. Offer is Mt. Fuji on a clear day!
☆南西角部屋・5階部分につき陽当り・眺望良好☆専有面積66.19m2の3LD・Kタイプ☆室内は綺麗にお使いです。晴れた日には富士山が望めます!
|
|
[There is room renovation history] ~ November 2007 implementation ~ ■ Flooring Insect (LD, Corridor) ■ All room ceiling, Wall Cross Insect ■ Kitchen equipment exchange ■ Washbasin exchange ■ Bathtub exchange ■ Toilet toilet seat exchange
【室内リフォーム履歴有り】 ~ 平成19年11月実施 ~ ■フローリング張替え(LD、廊下) ■全居室 天井、壁クロス張替え■キッチン設備交換 ■洗面台交換■浴槽交換 ■トイレ便座交換
|
Features pickup 特徴ピックアップ | | Corner dwelling unit / Yang per good / Southwestward 角住戸 /陽当り良好 /南西向き |
Property name 物件名 | | Cosmo Park Toda Ichibankan コスモパーク戸田壱番館 |
Price 価格 | | 15.9 million yen 1590万円 |
Floor plan 間取り | | 3LDK 3LDK |
Units sold 販売戸数 | | 1 units 1戸 |
Occupied area 専有面積 | | 66.19 sq m (center line of wall) 66.19m2(壁芯) |
Other area その他面積 | | Balcony area: 5.65 sq m バルコニー面積:5.65m2 |
Whereabouts floor / structures and stories 所在階/構造・階建 | | 5th floor / RC6 story 5階/RC6階建 |
Completion date 完成時期(築年月) | | September 1987 1987年9月 |
Address 住所 | | Toda City Prefecture Kamitoda 3 埼玉県戸田市上戸田3 |
Traffic 交通 | | JR Saikyo Line "Toda" walk 10 minutes
JR Saikyo Line "Todakoen" walk 13 minutes JR埼京線「戸田」歩10分
JR埼京線「戸田公園」歩13分
|
Related links 関連リンク | | [Related Sites of this company] 【この会社の関連サイト】 |
Person in charge 担当者より | | Rep Fujimaki Osamu 担当者藤巻 修 |
Contact お問い合せ先 | | Tokyu Livable Inc. Kawaguchi Center TEL: 0800-603-0183 [Toll free] mobile phone ・ Also available from PHS
Caller ID is not notified
Please contact the "saw SUUMO (Sumo)"
If it does not lead, If the real estate company 東急リバブル(株)川口センターTEL:0800-603-0183【通話料無料】携帯電話・PHSからもご利用いただけます
発信者番号は通知されません
「SUUMO(スーモ)を見た」と問い合わせください
つながらない方、不動産会社の方は
|
Administrative expense 管理費 | | 18,150 yen / Month (consignment (commuting)) 1万8150円/月(委託(通勤)) |
Repair reserve 修繕積立金 | | 19,800 yen / Month 1万9800円/月 |
Time residents 入居時期 | | Consultation 相談 |
Whereabouts floor 所在階 | | 5th floor 5階 |
Direction 向き | | Southwest 南西 |
Renovation リフォーム | | November 2007 interior renovation completed (kitchen ・ bathroom ・ toilet ・ wall ・ floor ・ all rooms ・ Wash basin) 2007年11月内装リフォーム済(キッチン・浴室・トイレ・壁・床・全室・洗面台) |
Overview and notices その他概要・特記事項 | | Contact: Fujimaki Osamu 担当者:藤巻 修 |
Structure-storey 構造・階建て | | RC6 story RC6階建 |
Site of the right form 敷地の権利形態 | | Ownership 所有権 |
Use district 用途地域 | | Two mid-high 2種中高 |
Parking lot 駐車場 | | Sky Mu 空無 |
Company profile 会社概要 | | <Mediation> Minister of Land, Infrastructure and Transport (10) No. 002611 (one company) Real Estate Association (Corporation) metropolitan area real estate Fair Trade Council member Tokyu Livable Inc. Kawaguchi Center Yubinbango332-0017 Kawaguchi City Prefecture Sakae 3-5-1 Takanashi building the fourth floor <仲介>国土交通大臣(10)第002611号(一社)不動産協会会員 (公社)首都圏不動産公正取引協議会加盟東急リバブル(株)川口センター〒332-0017 埼玉県川口市栄町3-5-1 高梨ビル4階 |
