Used Apartments » Kanto » Saitama Prefecture » Toda
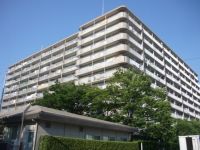 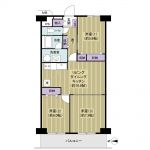
| | Toda City Prefecture 埼玉県戸田市 |
| JR Saikyo Line "Todakoen" walk 18 minutes JR埼京線「戸田公園」歩18分 |
| Renovation, Interior renovation, lake ・ See the pond, Good view, Ventilation good, Super close, Flat to the station, Flooring Chokawa, Warm water washing toilet seat, All living room flooring, Flat terrain リノベーション、内装リフォーム、湖・池が見える、眺望良好、通風良好、スーパーが近い、駅まで平坦、フローリング張替、温水洗浄便座、全居室フローリング、平坦地 |
| ■ Interior renovation implementation (2013 December completed) ■ "Kitchen exchange," "unit bus exchange," "warm water washing toilet seat exchange," "water heater exchange" "Flooring Chokawa" "cross Chokawa" "vanity exchange," "waterproof bread exchange" Implementation, such as "joinery exchange", "air conditioning preceding piping" ■ Large-scale properties of the total number of units 493 units ■ Management system better, "the resident management" ■ Haseko construction ■ Offer a "pond" in the grounds from the room. ■ 3-minute walk from the Lara Garden Kawaguchi (about 200m) ■ We inquiry welcome from everyone. ■内装リフォーム実施(平成25年12月完了)■「キッチン交換」「ユニットバス交換」「温水洗浄便座交換」「給湯器交換」 「フローリング張替」「クロス張替」「洗面化粧台交換」「防水パン交換」 「建具交換」「エアコン先行配管」など実施■総戸数493戸の大規模物件■管理体制良好「常駐管理」■長谷工コーポレーション施工■お部屋からは敷地内の「池」が望めます。■ララガーデン川口まで徒歩3分(約200m)■皆様からのお問い合わせお待ちしております。 |
Features pickup 特徴ピックアップ | | lake ・ See the pond / Super close / Interior renovation / Flat to the station / Flooring Chokawa / Elevator / Warm water washing toilet seat / Renovation / Ventilation good / All living room flooring / Good view / Flat terrain 湖・池が見える /スーパーが近い /内装リフォーム /駅まで平坦 /フローリング張替 /エレベーター /温水洗浄便座 /リノベーション /通風良好 /全居室フローリング /眺望良好 /平坦地 | Event information イベント情報 | | Open Room (please visitors to direct local) schedule / January 11 (Saturday) ・ January 12 (Sunday) ・ January 13 (Monday) Time / 13:00 ~ 16:00 ■ 2 room simultaneous open room held ■ On the day we will open the local. ■ Come renovated rooms, In the field Please check. ■ Purchase ・ Also available upon consultation, such as Relocation. オープンルーム(直接現地へご来場ください)日程/1月11日(土曜日)・1月12日(日曜日)・1月13日(月曜日)時間/13:00 ~ 16:00■2部屋同時オープンルーム開催■当日は現地を開放いたします。■リフォーム済みのお部屋を是非、現地で お確かめください。■購入・住み替えなどのご相談も承ります。 | Property name 物件名 | | Toda first Sky Heights 戸田第一スカイハイツ | Price 価格 | | 16,900,000 yen 1690万円 | Floor plan 間取り | | 3LDK 3LDK | Units sold 販売戸数 | | 1 units 1戸 | Total units 総戸数 | | 493 units 493戸 | Occupied area 専有面積 | | 66 sq m (center line of wall) 66m2(壁芯) | Other area その他面積 | | Balcony area: 8.4 sq m バルコニー面積:8.4m2 | Whereabouts floor / structures and stories 所在階/構造・階建 | | 6th floor / SRC11 story 6階/SRC11階建 | Completion date 完成時期(築年月) | | July 1982 1982年7月 | Address 住所 | | Toda City Prefecture Kizawaminami 1-4-17 埼玉県戸田市喜沢南1-4-17 | Traffic 交通 | | JR Saikyo Line "Todakoen" walk 18 minutes JR埼京線「戸田公園」歩18分
| Person in charge 担当者より | | Person in charge of alpine Toru 担当者高山 透 | Contact お問い合せ先 | | TEL: 0800-602-6676 [Toll free] mobile phone ・ Also available from PHS
Caller ID is not notified
Please contact the "saw SUUMO (Sumo)"
If it does not lead, If the real estate company TEL:0800-602-6676【通話料無料】携帯電話・PHSからもご利用いただけます
発信者番号は通知されません
「SUUMO(スーモ)を見た」と問い合わせください
つながらない方、不動産会社の方は
| Administrative expense 管理費 | | 6000 yen / Month (consignment (resident)) 6000円/月(委託(常駐)) | Repair reserve 修繕積立金 | | 11,880 yen / Month 1万1880円/月 | Time residents 入居時期 | | Immediate available 即入居可 | Whereabouts floor 所在階 | | 6th floor 6階 | Direction 向き | | West 西 | Renovation リフォーム | | 2013 November interior renovation completed (kitchen ・ bathroom ・ toilet ・ wall ・ floor ・ all rooms) 2013年11月内装リフォーム済(キッチン・浴室・トイレ・壁・床・全室) | Overview and notices その他概要・特記事項 | | Contact: alpine Toru 担当者:高山 透 | Structure-storey 構造・階建て | | SRC11 story SRC11階建 | Site of the right form 敷地の権利形態 | | Ownership 所有権 | Use district 用途地域 | | One dwelling 1種住居 | Parking lot 駐車場 | | Sky Mu 空無 | Company profile 会社概要 | | <Seller> Minister of Land, Infrastructure and Transport (1) No. 008026 (Ltd.) Haseko realistic Estate Kawaguchi shop Yubinbango332-0012 Kawaguchi City Prefecture Honcho 4-1-1 Kawaguchi SI building second floor <売主>国土交通大臣(1)第008026号(株)長谷工リアルエステート川口店〒332-0012 埼玉県川口市本町4-1-1 川口SIビル2階 | Construction 施工 | | (Ltd.) Haseko realistic Estate (株)長谷工リアルエステート |
Local appearance photo現地外観写真 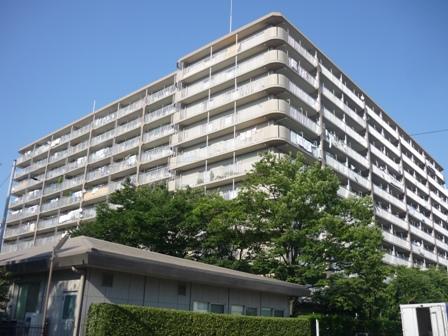 Haseko construction
長谷工コーポレーション施工
Floor plan間取り図 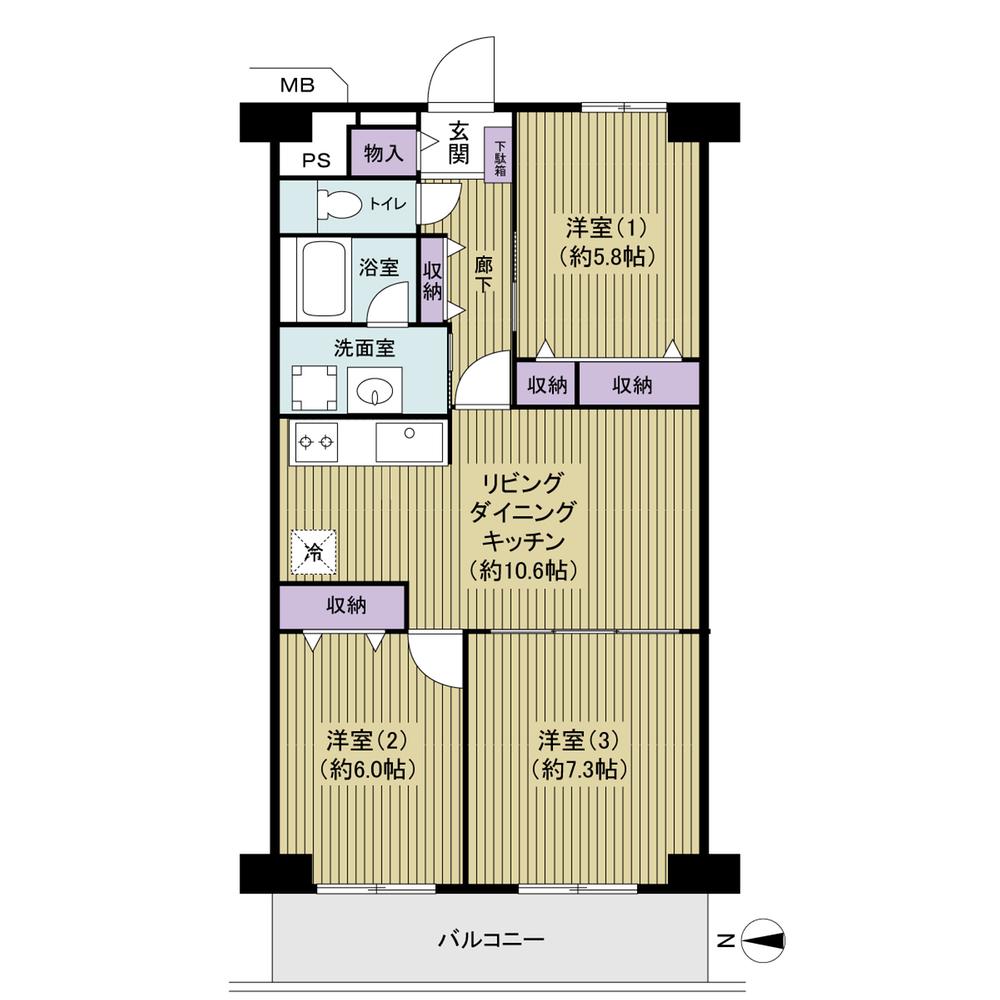 3LDK, Price 16,900,000 yen, Footprint 66 sq m , Balcony area 8.4 sq m easy-to-use 3LDK plan
3LDK、価格1690万円、専有面積66m2、バルコニー面積8.4m2 使い勝手のよい3LDKプラン
Kitchenキッチン 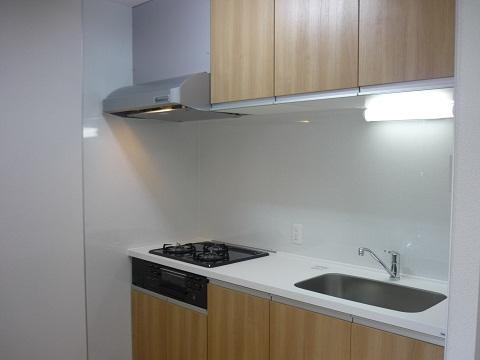 System kitchen new exchange
システムキッチン新規交換
Livingリビング 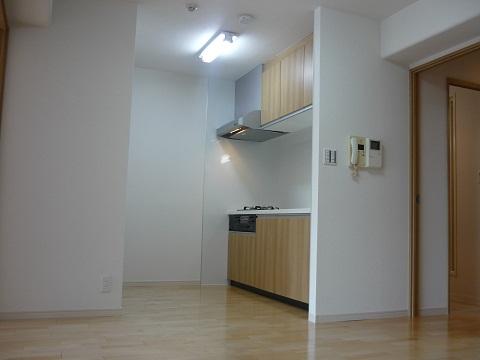 Living-dining kitchen
リビングダイニングキッチン
Bathroom浴室 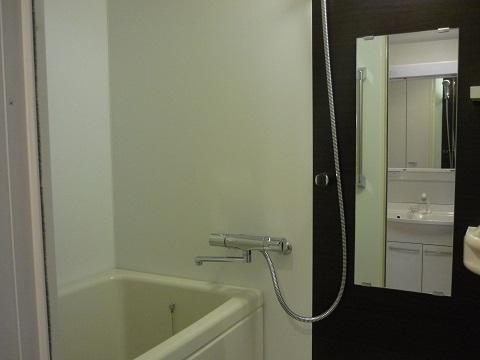 Unit bus new exchange (with reheating)
ユニットバス新規交換(追い焚き付き)
Wash basin, toilet洗面台・洗面所 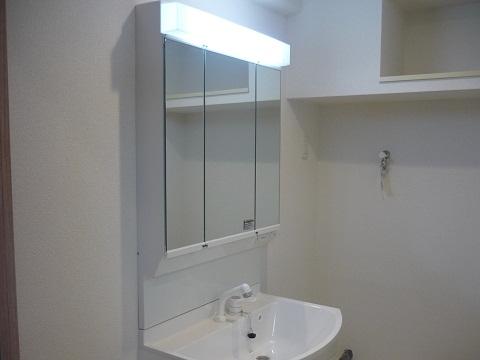 Vanity new exchange
洗面化粧台新規交換
Toiletトイレ 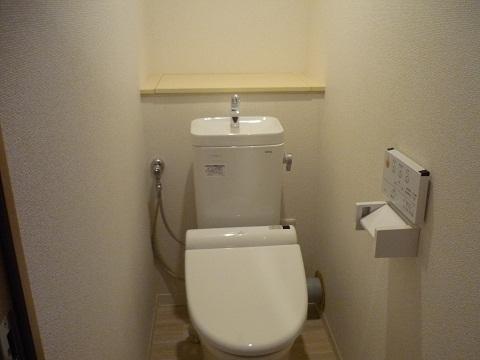 Toilet new exchange
トイレ新規交換
View photos from the dwelling unit住戸からの眺望写真 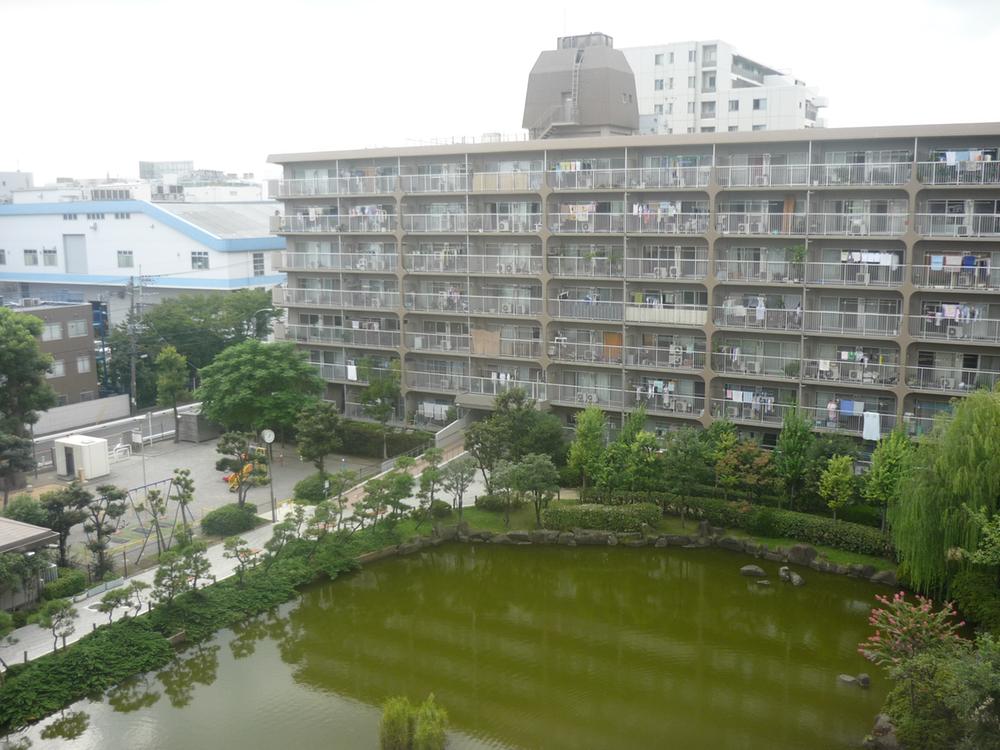 View overlooking the pond on site
敷地内の池を望む眺望
Other localその他現地 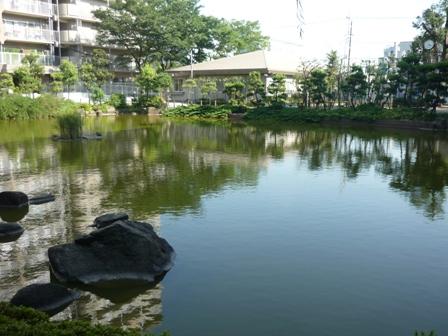 At about 1000 square meters of the site "pond"
約1000平米の敷地内にある「池」
View photos from the dwelling unit住戸からの眺望写真 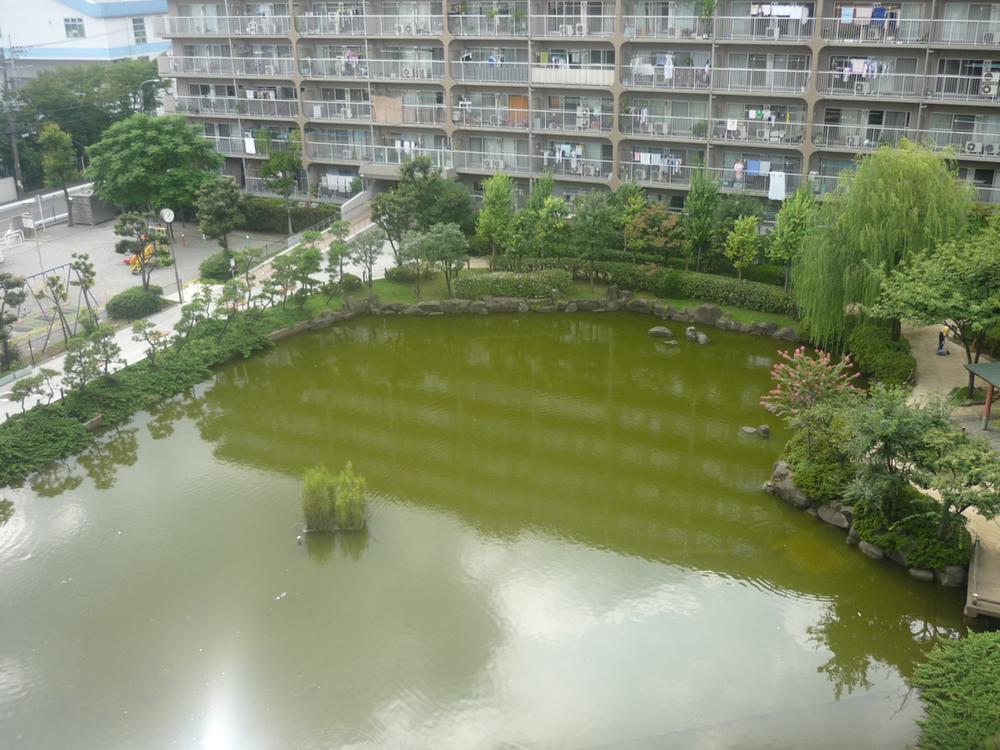 "Pond" will spread in the site is under eyes.
眼下には敷地内の「池」が広がります。
Other localその他現地 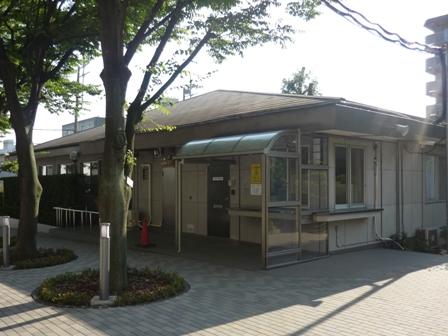 "Resident management" by Hasekokomyuniti
長谷工コミュニティによる「常駐管理」
View photos from the dwelling unit住戸からの眺望写真 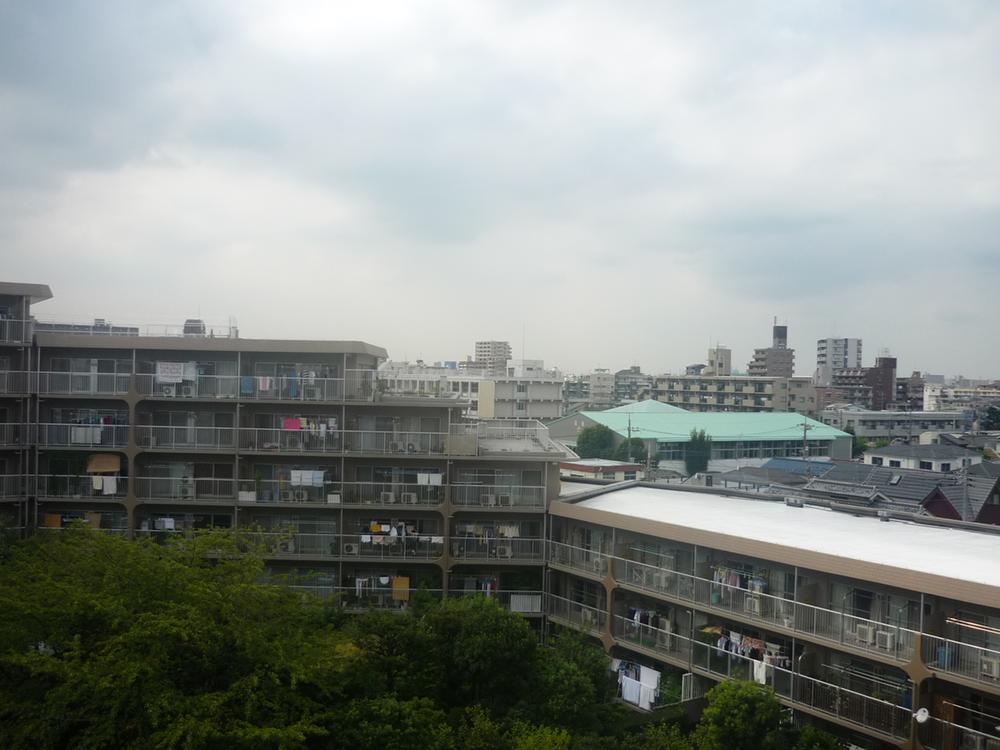 6 per floor, There is a feeling of opening.
6階部分につき、開放感があります。
Location
|













