Used Apartments » Kanto » Saitama Prefecture » Toda
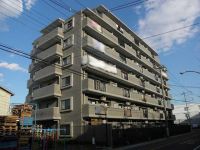 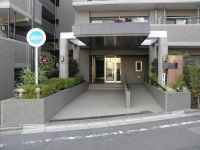
| | Toda City Prefecture 埼玉県戸田市 |
| JR Saikyo Line "Todakoen" walk 20 minutes JR埼京線「戸田公園」歩20分 |
| ◆ New interior renovation Mansion! ◆ 6 floor south balcony, Day good! ◆ There convenient home delivery box! ◆ Auto-lock with the apartment of peace of mind! ◆新規内装リフォームマンション!◆6階南バルコニー、日当り良好!◆便利な宅配ボックス有り!◆安心のオートロック付きマンション! |
| [Reform content] ・ All the chamber wall ceiling cross Hakawa ・ Tatami mat replacement ・ Fusumaha sort ・ Toilet new exchange ・ Bathroom dryer new exchange ・ Kitchen gas stove new exchange ・ Lighting fixture each room new mounting House cleaning other 〔リフォーム内容〕・全室壁天井クロス貼替・畳表替え・襖貼替え・トイレ新規交換・浴室乾燥機新規交換・キッチンガスコンロ新規交換・照明器具各居室新規取付 ハウスクリーニング 他 |
Features pickup 特徴ピックアップ | | Interior renovation / Facing south / Bathroom Dryer / Yang per good / Face-to-face kitchen / South balcony / Walk-in closet / Delivery Box 内装リフォーム /南向き /浴室乾燥機 /陽当り良好 /対面式キッチン /南面バルコニー /ウォークインクロゼット /宅配ボックス | Property name 物件名 | | Cosmo Todakoen Urban form コスモ戸田公園アーバンフォルム | Price 価格 | | 22,800,000 yen 2280万円 | Floor plan 間取り | | 3LDK 3LDK | Units sold 販売戸数 | | 1 units 1戸 | Total units 総戸数 | | 41 units 41戸 | Occupied area 専有面積 | | 66.21 sq m (center line of wall) 66.21m2(壁芯) | Other area その他面積 | | Balcony area: 9.3 sq m バルコニー面積:9.3m2 | Whereabouts floor / structures and stories 所在階/構造・階建 | | 6th floor / RC7 story 6階/RC7階建 | Completion date 完成時期(築年月) | | August 1998 1998年8月 | Address 住所 | | Toda City Prefecture Shimotoda 1 埼玉県戸田市下戸田1 | Traffic 交通 | | JR Saikyo Line "Todakoen" walk 20 minutes
JR Saikyo Line "Toda" walk 24 minutes
JR Saikyo Line "Todakoen" bus 4 minutes Toda Higashi Elementary School walk 2 minutes JR埼京線「戸田公園」歩20分
JR埼京線「戸田」歩24分
JR埼京線「戸田公園」バス4分戸田東小学校歩2分
| Person in charge 担当者より | | Person in charge of real-estate and building Kawasaki Kenichi Age: 40 Daigyokai experience: in charge of the 10-year Keihin Tohoku area will be in eight years. Purchase of real estate ・ Although I think that the sale is the first time it is often, Eliminate any questions, Customers will have to help with the best suggestions so that it is peace of mind to your Jugae. 担当者宅建川崎 健一年齢:40代業界経験:10年京浜東北線エリアを担当して8年になります。不動産の購入・売却が初めての方が多いと思いますが、ご不明点を無くし、お客様が安心してお住替えが出来るようベストなご提案とお手伝いをしてきます。 | Contact お問い合せ先 | | TEL: 0800-603-0708 [Toll free] mobile phone ・ Also available from PHS
Caller ID is not notified
Please contact the "saw SUUMO (Sumo)"
If it does not lead, If the real estate company TEL:0800-603-0708【通話料無料】携帯電話・PHSからもご利用いただけます
発信者番号は通知されません
「SUUMO(スーモ)を見た」と問い合わせください
つながらない方、不動産会社の方は
| Administrative expense 管理費 | | 11,200 yen / Month (consignment (commuting)) 1万1200円/月(委託(通勤)) | Repair reserve 修繕積立金 | | 9700 yen / Month 9700円/月 | Time residents 入居時期 | | Consultation 相談 | Whereabouts floor 所在階 | | 6th floor 6階 | Direction 向き | | South 南 | Renovation リフォーム | | December 2013 interior renovation completed (kitchen ・ bathroom ・ toilet ・ wall ・ floor) 2013年12月内装リフォーム済(キッチン・浴室・トイレ・壁・床) | Overview and notices その他概要・特記事項 | | Contact: Kawasaki Kenichi 担当者:川崎 健一 | Structure-storey 構造・階建て | | RC7 story RC7階建 | Site of the right form 敷地の権利形態 | | Ownership 所有権 | Use district 用途地域 | | One dwelling 1種住居 | Company profile 会社概要 | | <Mediation> Minister of Land, Infrastructure and Transport (11) No. 002401 (Corporation) Prefecture Building Lots and Buildings Transaction Business Association (Corporation) metropolitan area real estate Fair Trade Council member (Ltd.) a central residential Porras residence of Information Center Kawaguchi office Yubinbango332-0017 Kawaguchi City Prefecture Sakae 2-7-1 Brand New Shinkawa first floor <仲介>国土交通大臣(11)第002401号(公社)埼玉県宅地建物取引業協会会員 (公社)首都圏不動産公正取引協議会加盟(株)中央住宅ポラス住まいの情報館川口営業所〒332-0017 埼玉県川口市栄町2-7-1 ブランニュー新川1階 |
Local appearance photo現地外観写真 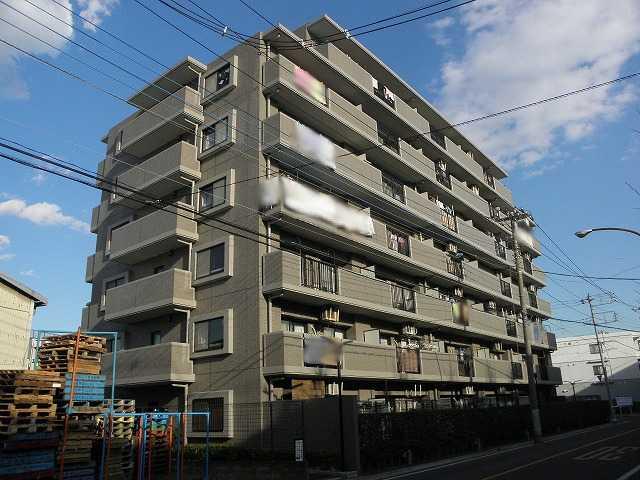 Local (12 May 2013) Shooting
現地(2013年12月)撮影
Entranceエントランス 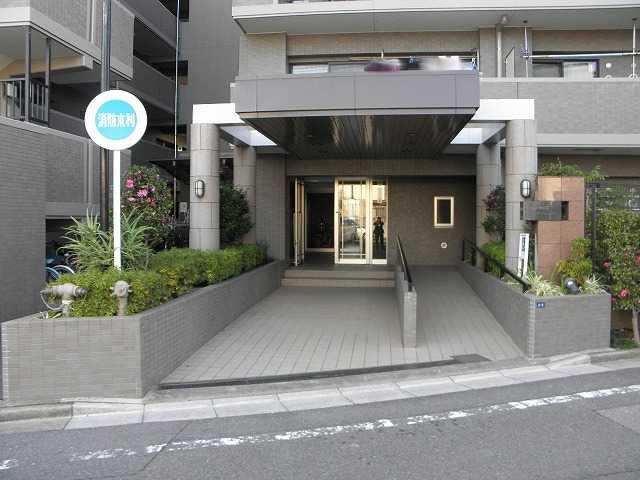 Common areas
共用部
Floor plan間取り図 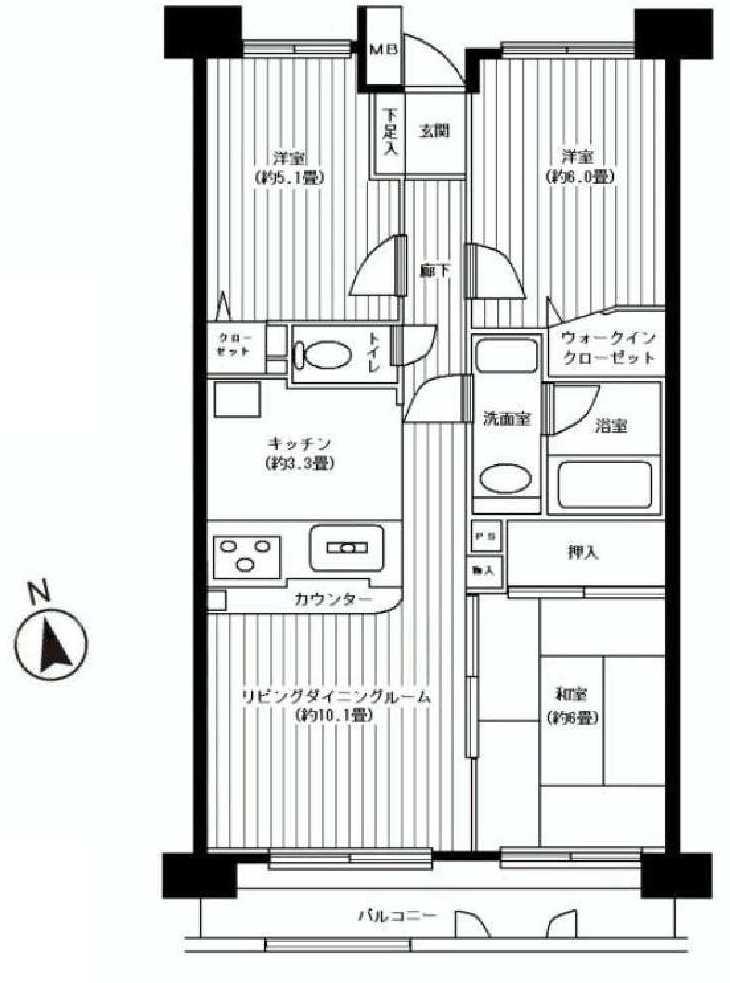 3LDK, Price 22,800,000 yen, Occupied area 66.21 sq m , Balcony area 9.3 sq m
3LDK、価格2280万円、専有面積66.21m2、バルコニー面積9.3m2
Livingリビング 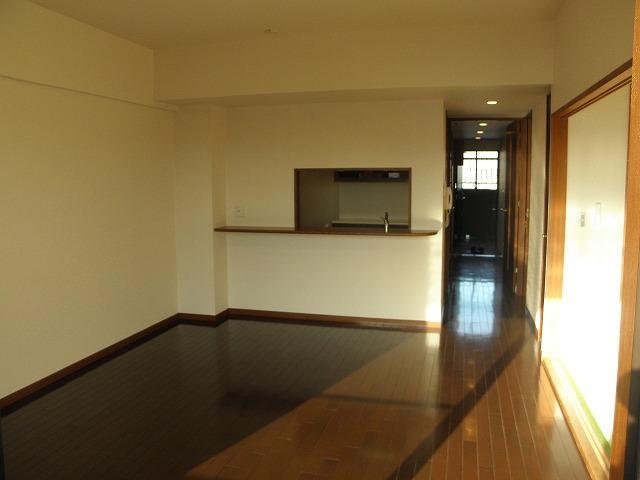 Indoor (12 May 2013) Shooting
室内(2013年12月)撮影
Bathroom浴室 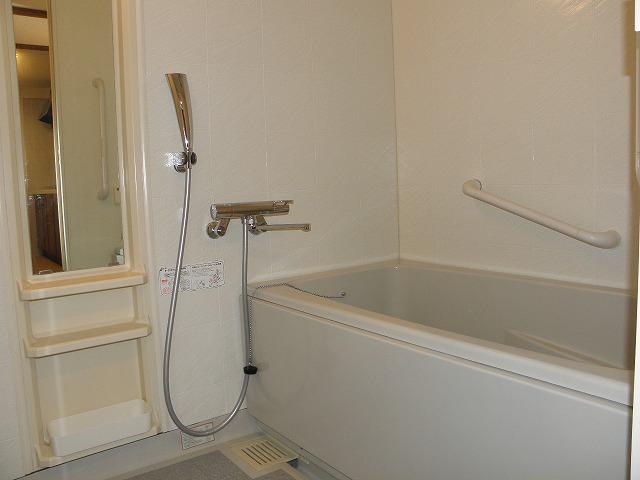 Indoor (12 May 2013) Shooting
室内(2013年12月)撮影
Kitchenキッチン 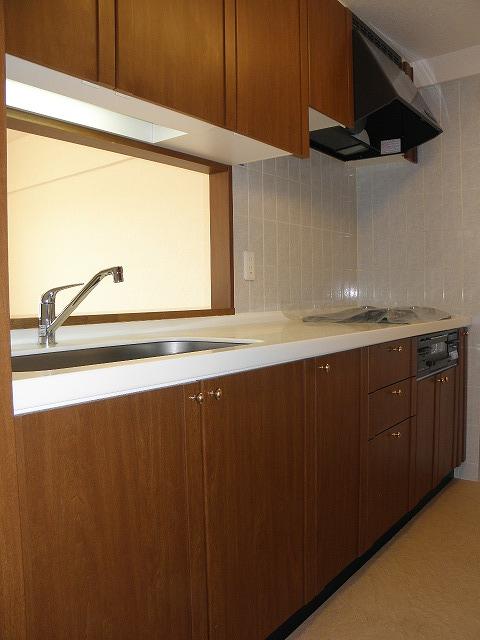 Indoor (12 May 2013) Shooting
室内(2013年12月)撮影
Non-living roomリビング以外の居室 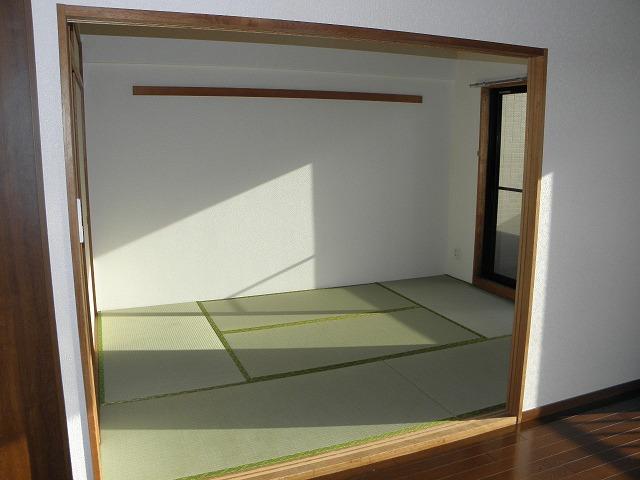 Indoor (12 May 2013) Shooting
室内(2013年12月)撮影
Wash basin, toilet洗面台・洗面所 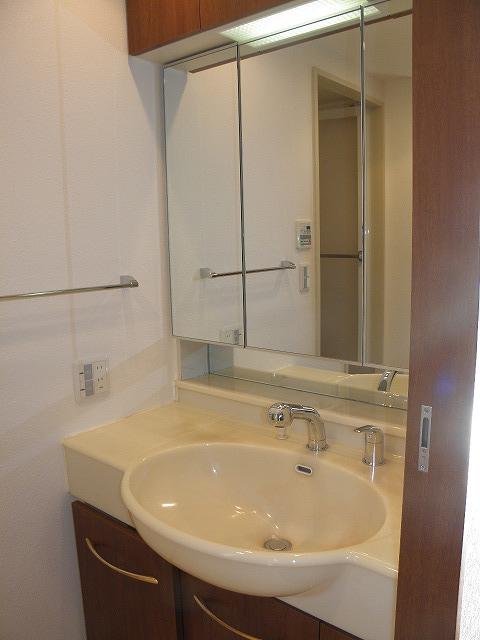 Indoor (12 May 2013) Shooting
室内(2013年12月)撮影
Toiletトイレ 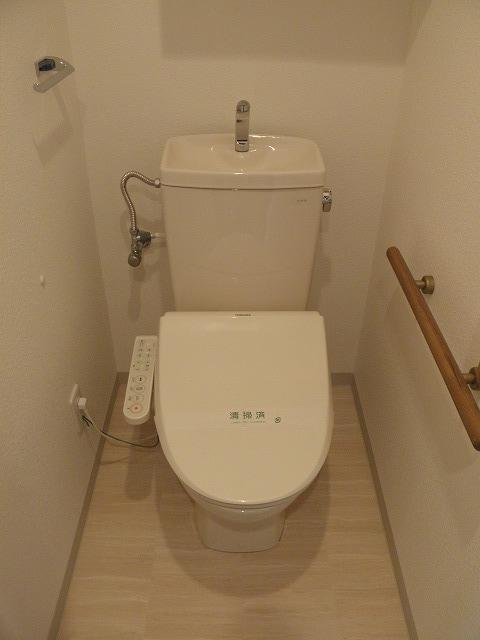 Indoor (12 May 2013) Shooting
室内(2013年12月)撮影
Other common areasその他共用部 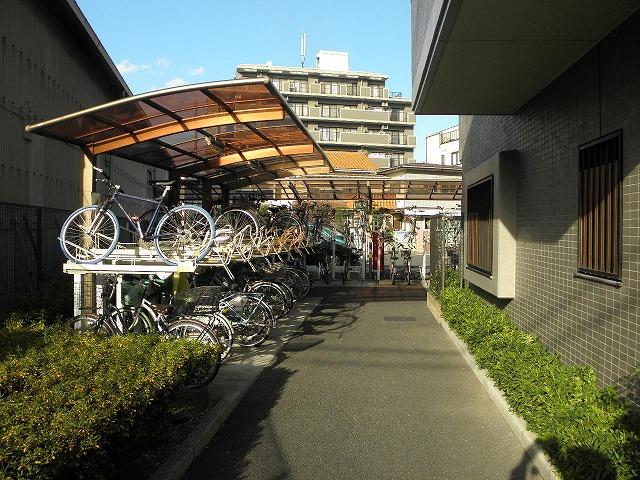 Common areas
共用部
Parking lot駐車場 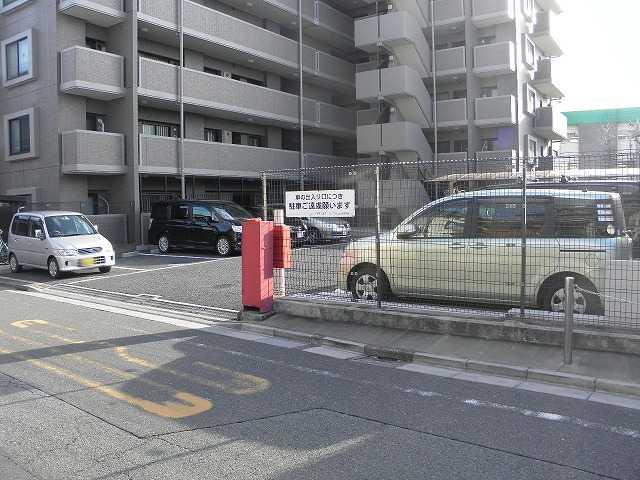 Common areas
共用部
Balconyバルコニー 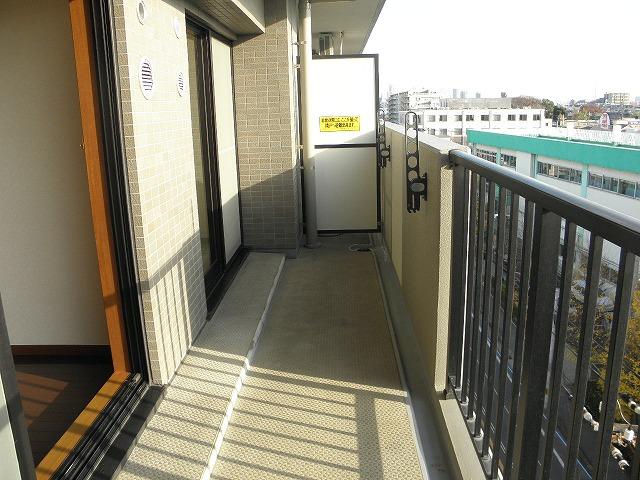 Local (12 May 2013) Shooting
現地(2013年12月)撮影
View photos from the dwelling unit住戸からの眺望写真 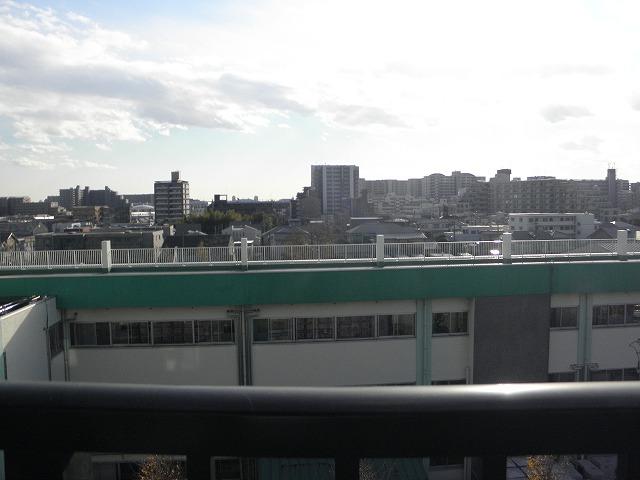 View from the site (December 2013) Shooting
現地からの眺望(2013年12月)撮影
Livingリビング 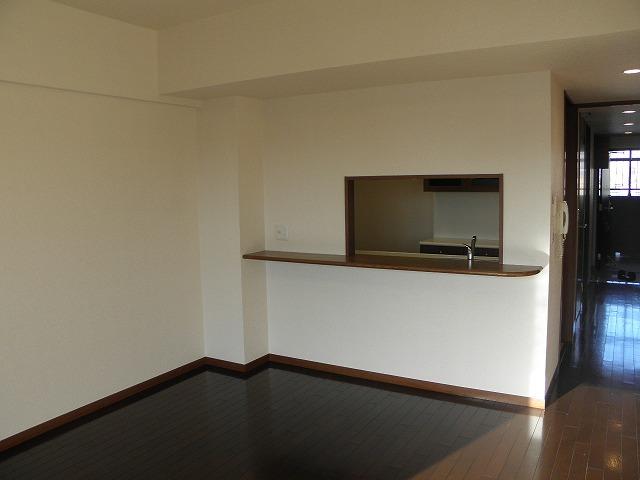 Indoor (12 May 2013) Shooting
室内(2013年12月)撮影
Kitchenキッチン 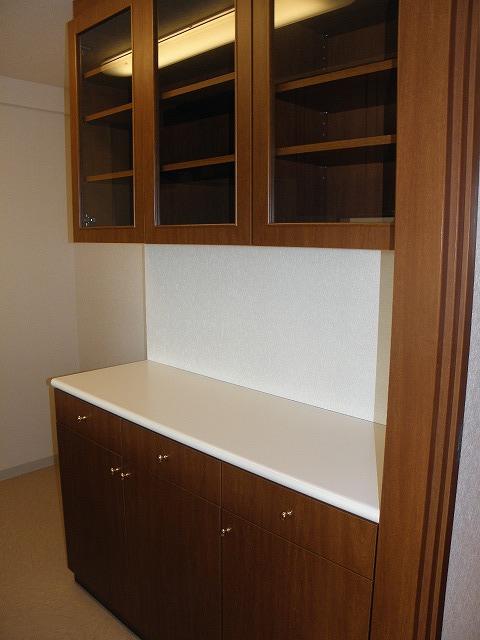 Indoor (12 May 2013) Shooting
室内(2013年12月)撮影
Non-living roomリビング以外の居室 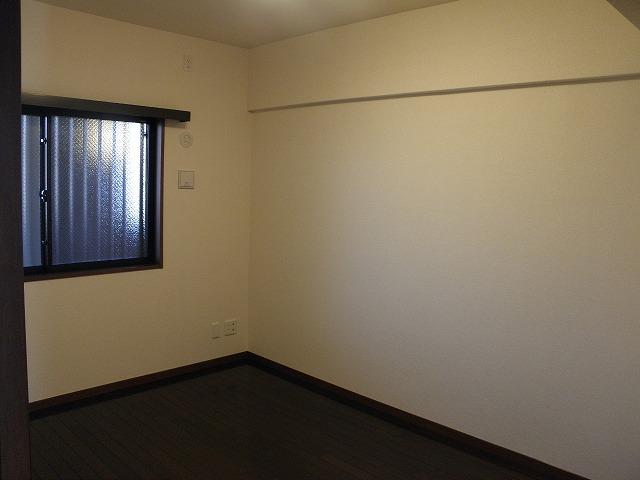 Indoor (12 May 2013) Shooting
室内(2013年12月)撮影
Balconyバルコニー 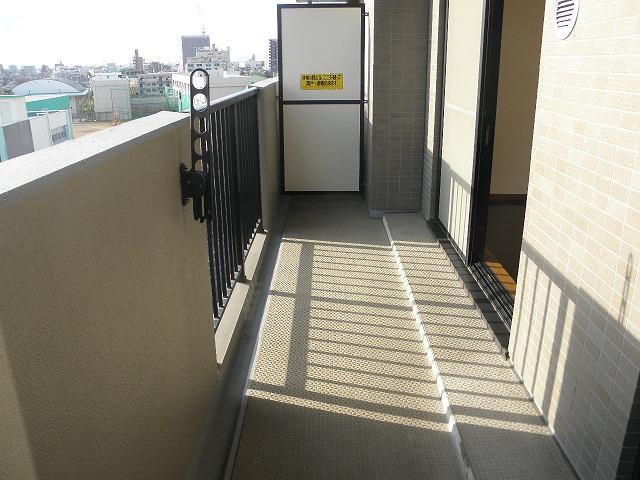 Local (12 May 2013) Shooting
現地(2013年12月)撮影
Non-living roomリビング以外の居室 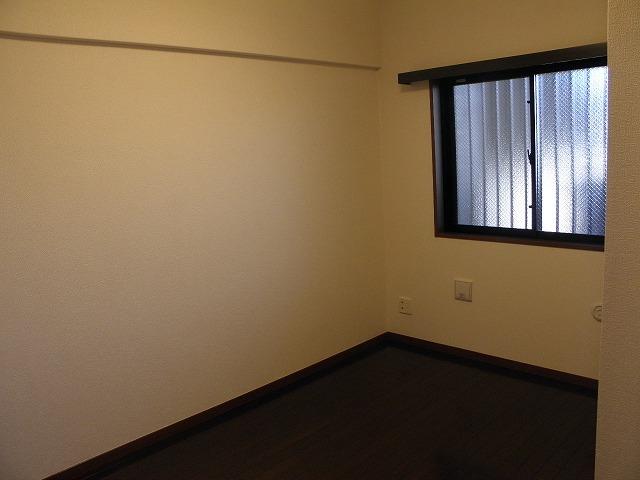 Indoor (12 May 2013) Shooting
室内(2013年12月)撮影
Location
| 


















