1999February
38,500,000 yen, 4LDK, 85.5 sq m
Used Apartments » Kanto » Saitama Prefecture » Toda
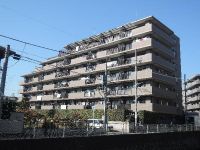 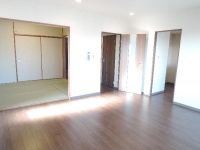
| | Toda City Prefecture 埼玉県戸田市 |
| JR Saikyo Line "Todakoen" walk 13 minutes JR埼京線「戸田公園」歩13分 |
Features pickup 特徴ピックアップ | | Immediate Available / Interior renovation / System kitchen / Corner dwelling unit / Yang per good / All room storage / A quiet residential area / Bathroom 1 tsubo or more / 2 or more sides balcony / Elevator / Warm water washing toilet seat / The window in the bathroom / Ventilation good / Southwestward / Fireworks viewing 即入居可 /内装リフォーム /システムキッチン /角住戸 /陽当り良好 /全居室収納 /閑静な住宅地 /浴室1坪以上 /2面以上バルコニー /エレベーター /温水洗浄便座 /浴室に窓 /通風良好 /南西向き /花火大会鑑賞 | Property name 物件名 | | Cosmo Todakoen gracious Re Form コスモ戸田公園グレイシャス リ フォーム | Price 価格 | | 38,500,000 yen 3850万円 | Floor plan 間取り | | 4LDK 4LDK | Units sold 販売戸数 | | 1 units 1戸 | Total units 総戸数 | | 43 units 43戸 | Occupied area 専有面積 | | 85.5 sq m (center line of wall) 85.5m2(壁芯) | Other area その他面積 | | Balcony area: 37.6 sq m バルコニー面積:37.6m2 | Whereabouts floor / structures and stories 所在階/構造・階建 | | 5th floor / RC7 story 5階/RC7階建 | Completion date 完成時期(築年月) | | February 1999 1999年2月 | Address 住所 | | Toda City Prefecture Nizominami 1 埼玉県戸田市新曽南1 | Traffic 交通 | | JR Saikyo Line "Todakoen" walk 13 minutes JR埼京線「戸田公園」歩13分
| Related links 関連リンク | | [Related Sites of this company] 【この会社の関連サイト】 | Person in charge 担当者より | | Rep Koseki Takeo Age: 40 Daigyokai experience: will guide you in the 10 years sincerity. 担当者古関 武夫年齢:40代業界経験:10年まごころでご案内します。 | Contact お問い合せ先 | | TEL: 0800-603-7540 [Toll free] mobile phone ・ Also available from PHS
Caller ID is not notified
Please contact the "saw SUUMO (Sumo)"
If it does not lead, If the real estate company TEL:0800-603-7540【通話料無料】携帯電話・PHSからもご利用いただけます
発信者番号は通知されません
「SUUMO(スーモ)を見た」と問い合わせください
つながらない方、不動産会社の方は
| Administrative expense 管理費 | | 14,000 yen / Month (consignment (commuting)) 1万4000円/月(委託(通勤)) | Repair reserve 修繕積立金 | | 9500 yen / Month 9500円/月 | Time residents 入居時期 | | Immediate available 即入居可 | Whereabouts floor 所在階 | | 5th floor 5階 | Direction 向き | | Southwest 南西 | Overview and notices その他概要・特記事項 | | Contact: Koseki Takeo 担当者:古関 武夫 | Structure-storey 構造・階建て | | RC7 story RC7階建 | Site of the right form 敷地の権利形態 | | Ownership 所有権 | Use district 用途地域 | | One dwelling 1種住居 | Company profile 会社概要 | | <Mediation> Saitama Governor (2) No. 021,060 (one company) Real Estate Association (Corporation) metropolitan area real estate Fair Trade Council member THR housing distribution Group Co., Ltd. House network Urawa Lesson 3 Yubinbango330-0064 Saitama Urawa Ward City Kishimachi 6-1-5 <仲介>埼玉県知事(2)第021060号(一社)不動産協会会員 (公社)首都圏不動産公正取引協議会加盟THR住宅流通グループ(株)ハウスネットワーク浦和3課〒330-0064 埼玉県さいたま市浦和区岸町6-1-5 |
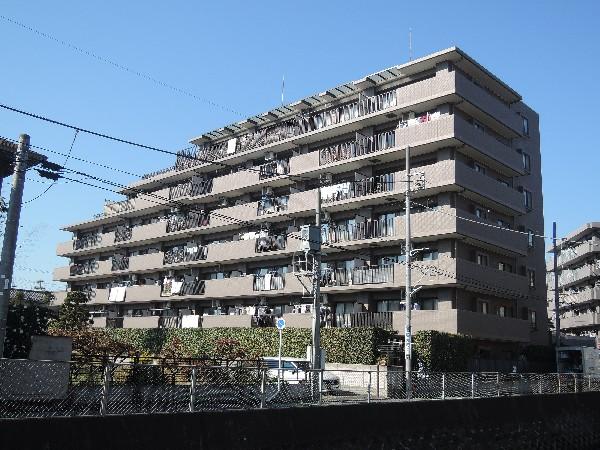 Local appearance photo
現地外観写真
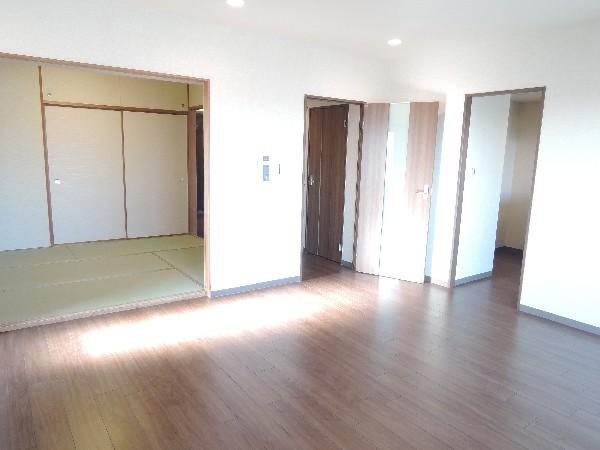 Living
リビング
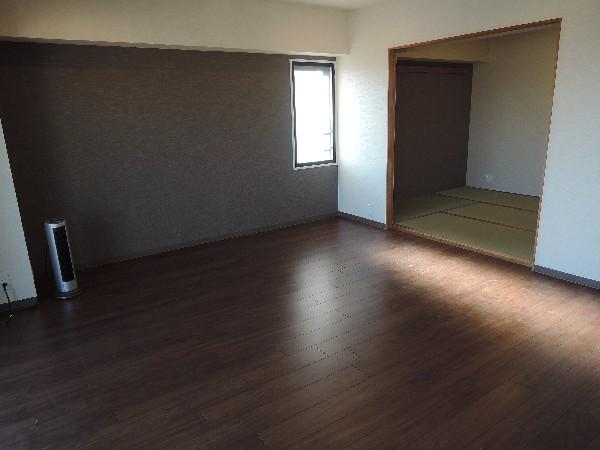 Living
リビング
Floor plan間取り図 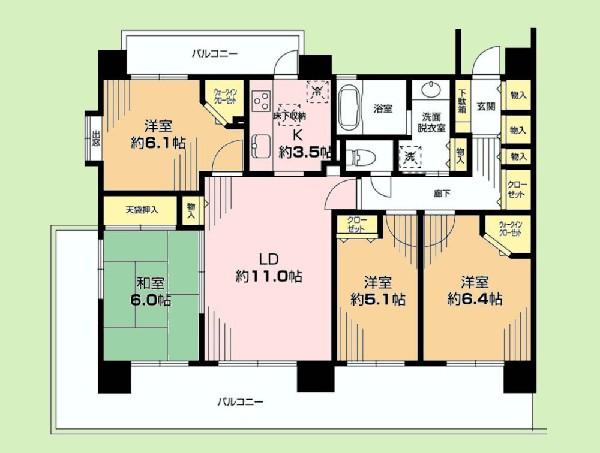 4LDK, Price 38,500,000 yen, Footprint 85.5 sq m , Balcony area 37.6 sq m
4LDK、価格3850万円、専有面積85.5m2、バルコニー面積37.6m2
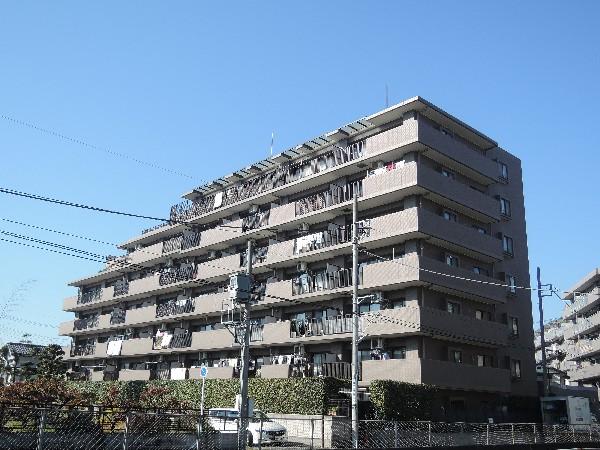 Local appearance photo
現地外観写真
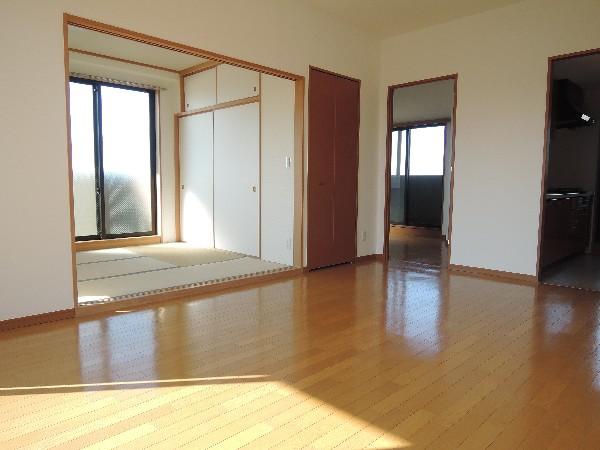 Living
リビング
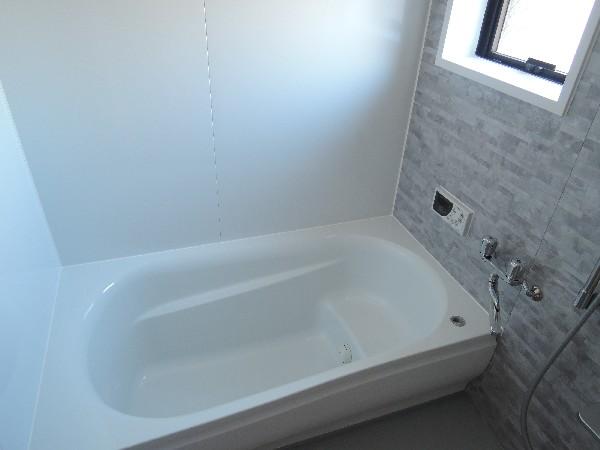 Bathroom
浴室
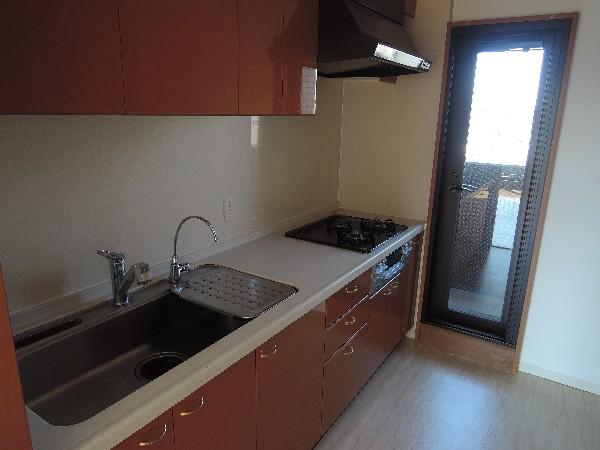 Kitchen
キッチン
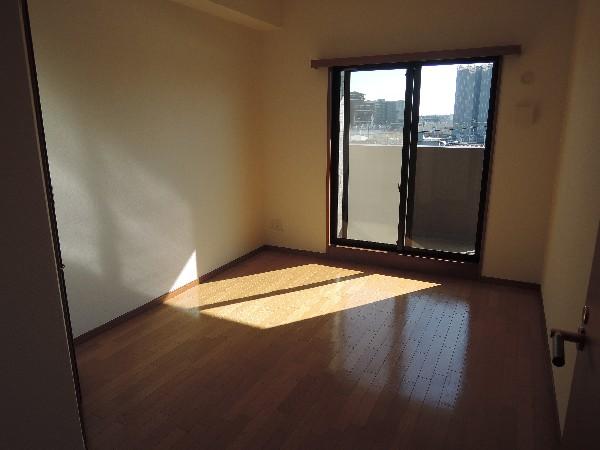 Non-living room
リビング以外の居室
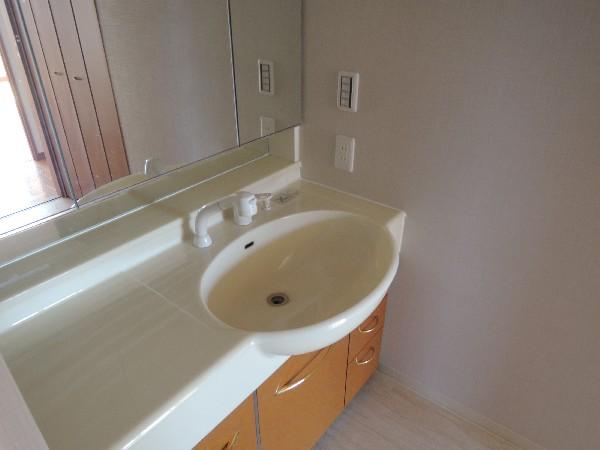 Wash basin, toilet
洗面台・洗面所
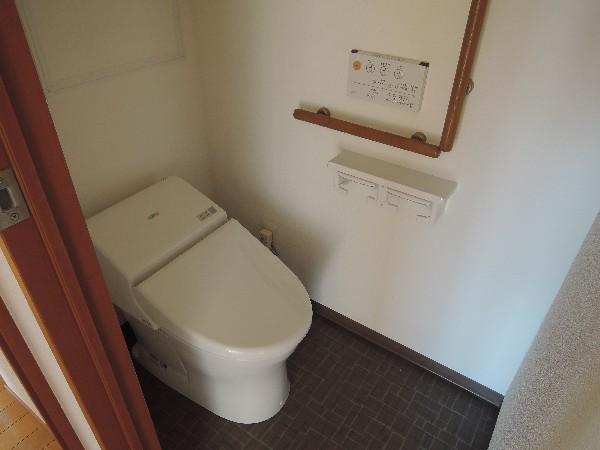 Toilet
トイレ
Other introspectionその他内観 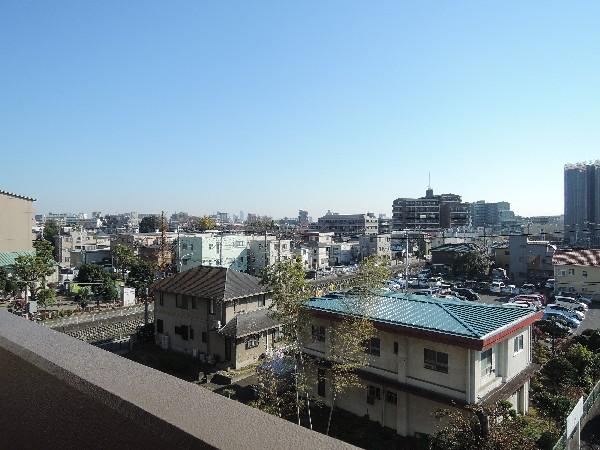 Is the view from the balcony
バルコニーからの眺望です
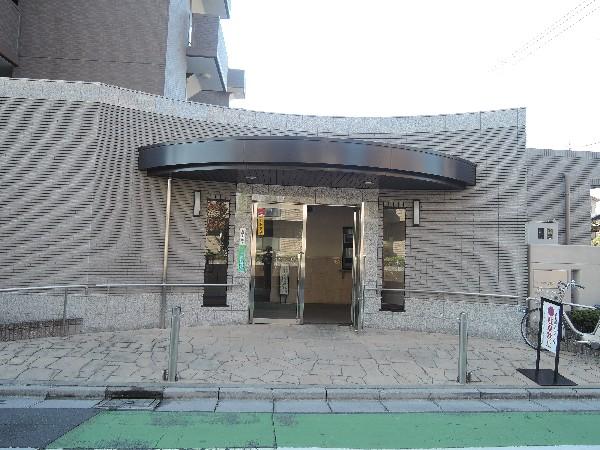 Local appearance photo
現地外観写真
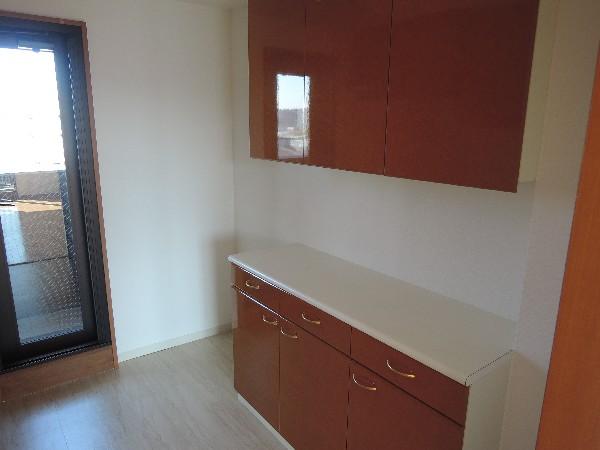 Kitchen
キッチン
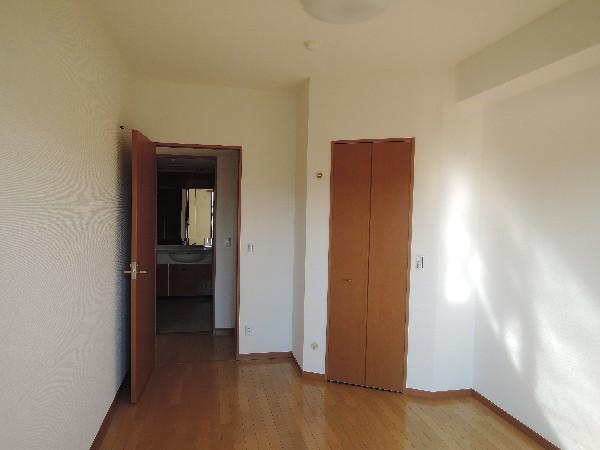 Non-living room
リビング以外の居室
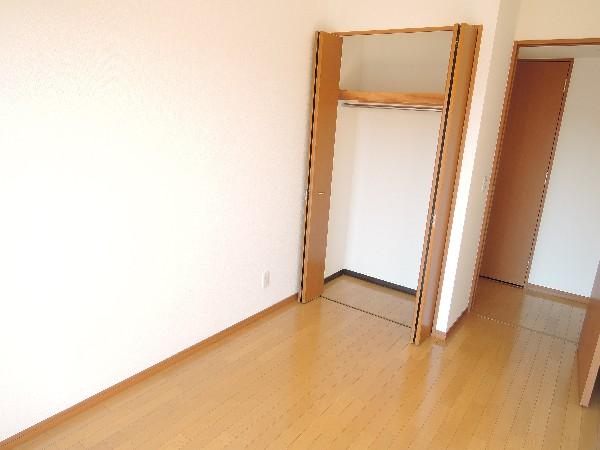 Non-living room
リビング以外の居室
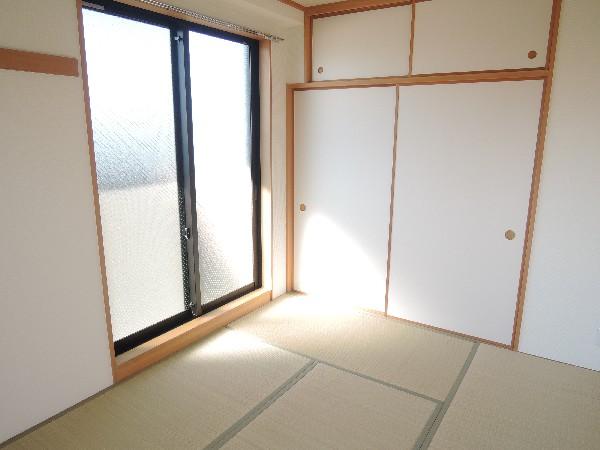 Non-living room
リビング以外の居室
Location
|


















