Used Apartments » Kanto » Saitama Prefecture » Toda
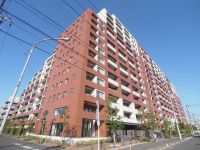 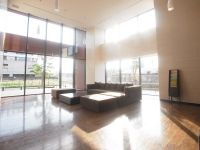
| | Toda City Prefecture 埼玉県戸田市 |
| JR Saikyo Line "Toda" walk 5 minutes JR埼京線「戸田」歩5分 |
| ◆ February 2010 completion! The ground 15 floors Total units 391 units of the big community! ◆ Lower floors dwelling unit! All room about 6.0 quires more 3LDK + 2 walk-in closet! ◆2010年2月完成!地上15階建て総戸数391戸のビッグコミュニティ!◆低層階住戸!全居室約6.0帖以上の3LDK+2ウォークインクロゼット! |
| Construction housing performance with evaluation, Design house performance with evaluation, Seismic fit, Parking two Allowed, Super close, It is close to the city, System kitchen, Bathroom Dryer, Share facility enhancement, All room storage, Flat to the station, 24 hours garbage disposal Allowed, Washbasin with shower, Face-to-face kitchen, Security enhancement, Self-propelled parking, Barrier-free, Bicycle-parking space, Elevator, Otobasu, High speed Internet correspondence, Warm water washing toilet seat, TV monitor interphone, Urban neighborhood, All living room flooring, Walk-in closet, Or more ceiling height 2.5m, All room 6 tatami mats or more, water filter, Pets Negotiable, BS ・ CS ・ CATV, Maintained sidewalk, 24-hour manned management, Floor heating, Delivery Box, Readjustment land within, Kids Room ・ nursery, Bike shelter, Movable partition 建設住宅性能評価付、設計住宅性能評価付、耐震適合、駐車2台可、スーパーが近い、市街地が近い、システムキッチン、浴室乾燥機、共有施設充実、全居室収納、駅まで平坦、24時間ゴミ出し可、シャワー付洗面台、対面式キッチン、セキュリティ充実、自走式駐車場、バリアフリー、駐輪場、エレベーター、オートバス、高速ネット対応、温水洗浄便座、TVモニタ付インターホン、都市近郊、全居室フローリング、ウォークインクロゼット、天井高2.5m以上、全居室6畳以上、浄水器、ペット相談、BS・CS・CATV、整備された歩道、24時間有人管理、床暖房、宅配ボックス、区画整理地内、キッズルーム・託児所、バイク置場、可動間仕切り |
Features pickup 特徴ピックアップ | | Construction housing performance with evaluation / Design house performance with evaluation / Seismic fit / Parking two Allowed / Super close / It is close to the city / System kitchen / Bathroom Dryer / Share facility enhancement / All room storage / Flat to the station / 24 hours garbage disposal Allowed / Washbasin with shower / Face-to-face kitchen / Security enhancement / Self-propelled parking / Barrier-free / Bicycle-parking space / Elevator / Otobasu / High speed Internet correspondence / Warm water washing toilet seat / TV monitor interphone / Urban neighborhood / All living room flooring / Walk-in closet / Or more ceiling height 2.5m / All room 6 tatami mats or more / water filter / Pets Negotiable / BS ・ CS ・ CATV / Maintained sidewalk / 24-hour manned management / Floor heating / Delivery Box / Readjustment land within / Kids Room ・ nursery / Bike shelter / Movable partition 建設住宅性能評価付 /設計住宅性能評価付 /耐震適合 /駐車2台可 /スーパーが近い /市街地が近い /システムキッチン /浴室乾燥機 /共有施設充実 /全居室収納 /駅まで平坦 /24時間ゴミ出し可 /シャワー付洗面台 /対面式キッチン /セキュリティ充実 /自走式駐車場 /バリアフリー /駐輪場 /エレベーター /オートバス /高速ネット対応 /温水洗浄便座 /TVモニタ付インターホン /都市近郊 /全居室フローリング /ウォークインクロゼット /天井高2.5m以上 /全居室6畳以上 /浄水器 /ペット相談 /BS・CS・CATV /整備された歩道 /24時間有人管理 /床暖房 /宅配ボックス /区画整理地内 /キッズルーム・託児所 /バイク置場 /可動間仕切り | Property name 物件名 | | Green Forest Toda [2010 completed! Total units 391 units! "Toda" station walk 5 minutes! All rooms are Western-style! ] グリーンフォレスト戸田【2010年完成!総戸数391戸!「戸田」駅徒歩5分!全室洋室!】 | Price 価格 | | 31,800,000 yen 3180万円 | Floor plan 間取り | | 3LDK 3LDK | Units sold 販売戸数 | | 1 units 1戸 | Total units 総戸数 | | 391 units 391戸 | Occupied area 専有面積 | | 71.81 sq m (21.72 tsubo) (center line of wall) 71.81m2(21.72坪)(壁芯) | Other area その他面積 | | Balcony area: 9.98 sq m バルコニー面積:9.98m2 | Whereabouts floor / structures and stories 所在階/構造・階建 | | 3rd floor / RC15 story 3階/RC15階建 | Completion date 完成時期(築年月) | | February 2010 2010年2月 | Address 住所 | | Toda City Prefecture, Oaza Kamitoda 5-1 埼玉県戸田市大字上戸田5-1 | Traffic 交通 | | JR Saikyo Line "Toda" walk 5 minutes JR埼京線「戸田」歩5分
| Related links 関連リンク | | [Related Sites of this company] 【この会社の関連サイト】 | Person in charge 担当者より | | Person in charge of real-estate and building Oshio Yow Age: 20 Daigyokai Experience: 6 years with the aim of "salesman suffering together with our customers," we will accept the consultation in your eyes. Consultation from everyone, We look forward from the bottom of my heart. 担当者宅建押尾 真聡年齢:20代業界経験:6年「お客様と一緒に悩む営業マン」を目指してお客様目線でご相談を承ってまいります。皆様からのご相談、心よりお待ち申し上げております。 | Contact お問い合せ先 | | TEL: 0120-984841 [Toll free] Please contact the "saw SUUMO (Sumo)" TEL:0120-984841【通話料無料】「SUUMO(スーモ)を見た」と問い合わせください | Administrative expense 管理費 | | 13,400 yen / Month (consignment (commuting)) 1万3400円/月(委託(通勤)) | Repair reserve 修繕積立金 | | 7300 yen / Month 7300円/月 | Expenses 諸費用 | | Town fee: 300 yen / Month, CATV flat rate: 210 yen / Month 町内会費:300円/月、CATV定額料金:210円/月 | Time residents 入居時期 | | Consultation 相談 | Whereabouts floor 所在階 | | 3rd floor 3階 | Direction 向き | | West 西 | Overview and notices その他概要・特記事項 | | Contact: Oshio Yow 担当者:押尾 真聡 | Structure-storey 構造・階建て | | RC15 story RC15階建 | Site of the right form 敷地の権利形態 | | Ownership 所有権 | Use district 用途地域 | | One dwelling 1種住居 | Parking lot 駐車場 | | Site (3500 yen ~ 13,000 yen / Month) 敷地内(3500円 ~ 1万3000円/月) | Company profile 会社概要 | | <Mediation> Minister of Land, Infrastructure and Transport (6) No. 004139 (Ltd.) Daikyo Riarudo Kawaguchi shop / Telephone reception → Headquarters: Tokyo Yubinbango332-0016 Kawaguchi City Prefecture Saiwaicho 3-7-22 ML21 1 floor <仲介>国土交通大臣(6)第004139号(株)大京リアルド川口店/電話受付→本社:東京〒332-0016 埼玉県川口市幸町3-7-22 ML21 1階 | Construction 施工 | | HASEKO Corporation (株)長谷工コーポレーション |
Local appearance photo現地外観写真 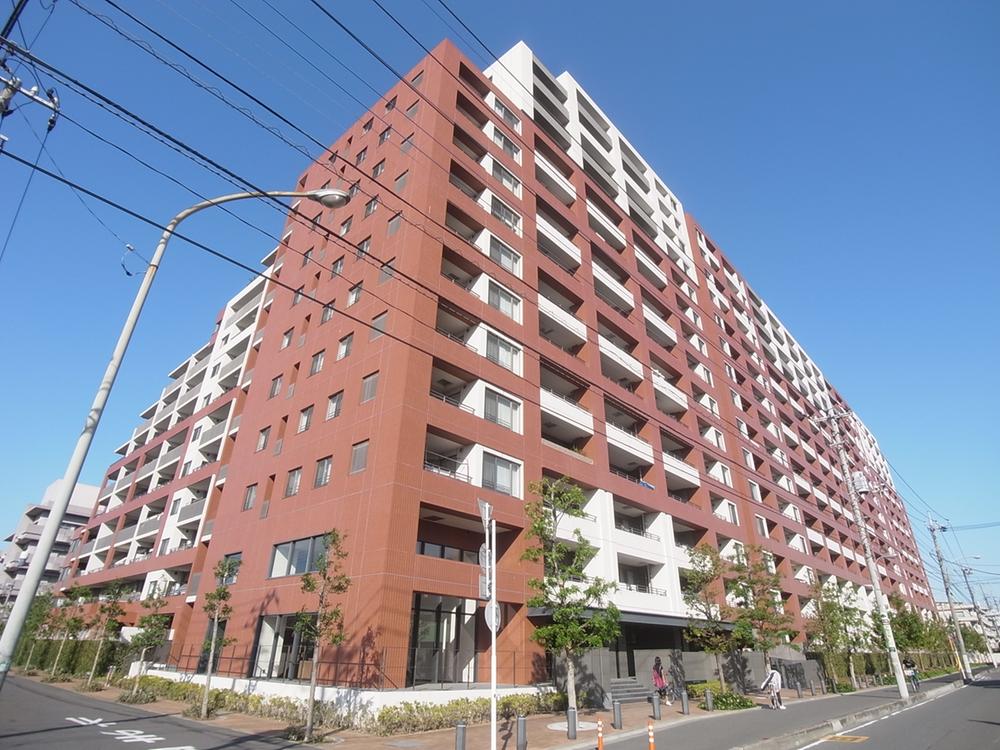 Local (12 May 2013) Shooting
現地(2013年12月)撮影
Entranceエントランス 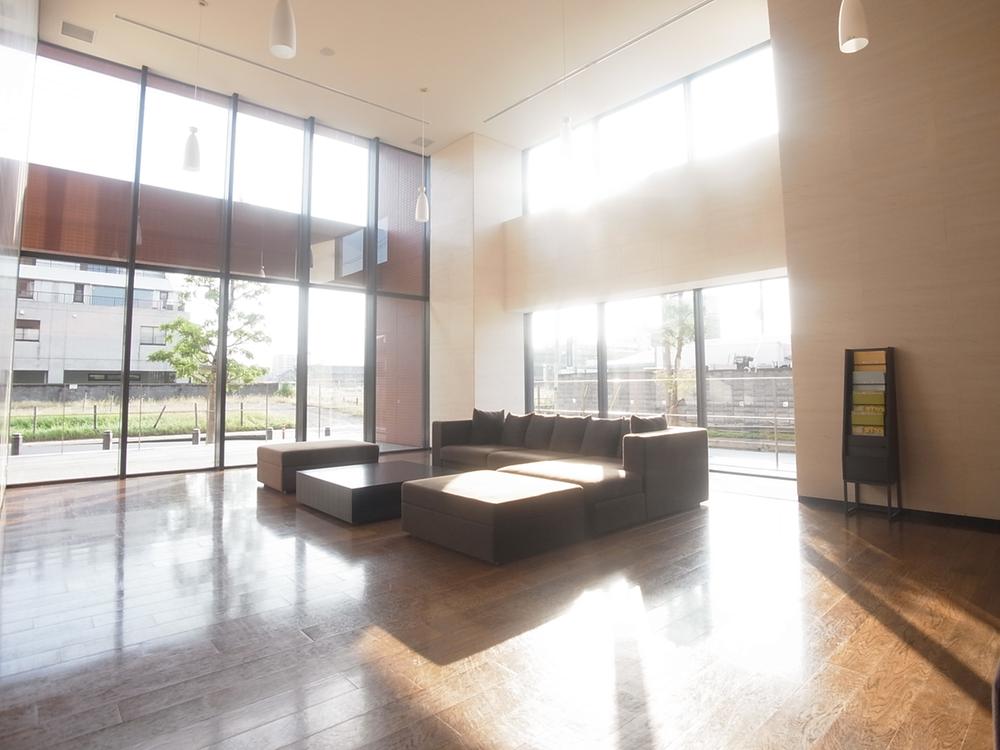 Common areas
共用部
Floor plan間取り図 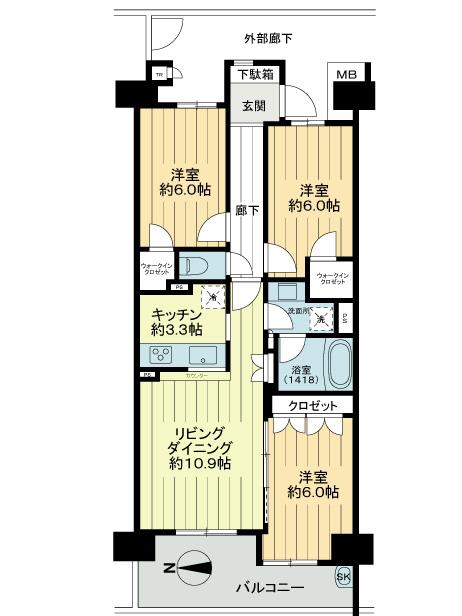 3LDK, Price 31,800,000 yen, Occupied area 71.81 sq m , Balcony area 9.98 sq m
3LDK、価格3180万円、専有面積71.81m2、バルコニー面積9.98m2
Livingリビング 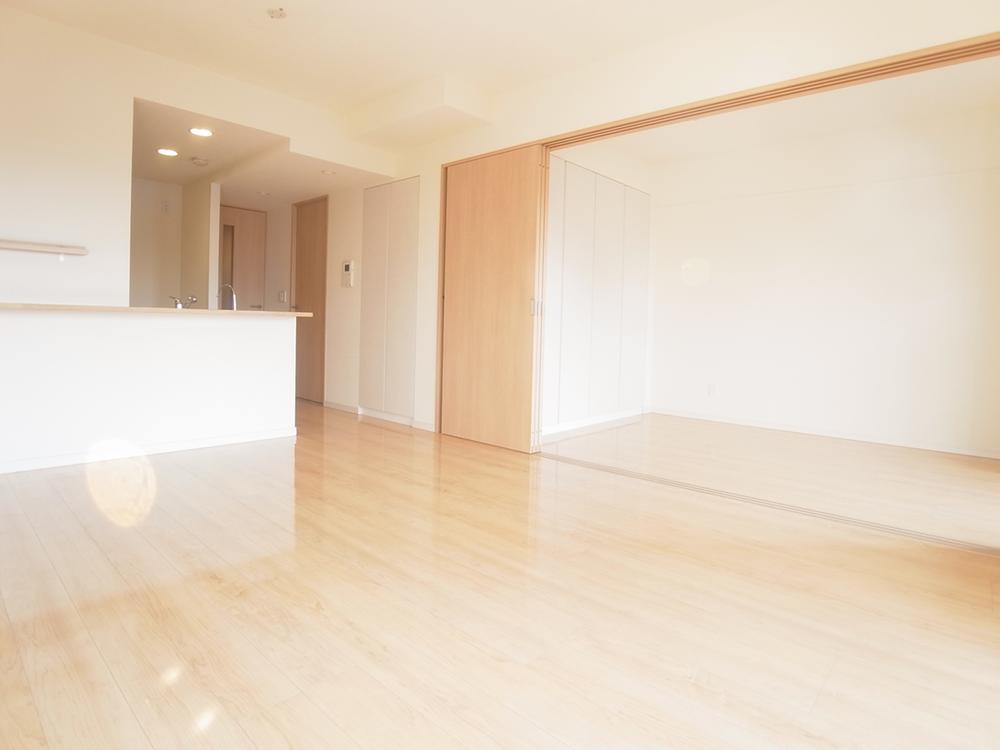 Indoor (12 May 2013) Shooting
室内(2013年12月)撮影
Bathroom浴室 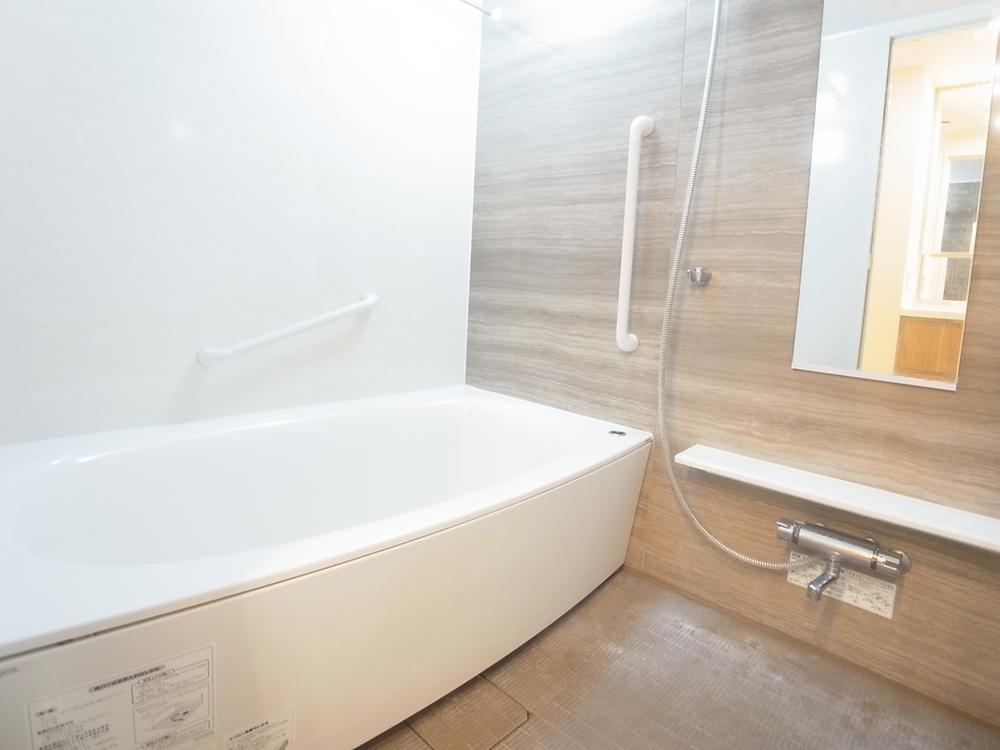 Indoor (12 May 2013) Shooting
室内(2013年12月)撮影
Kitchenキッチン 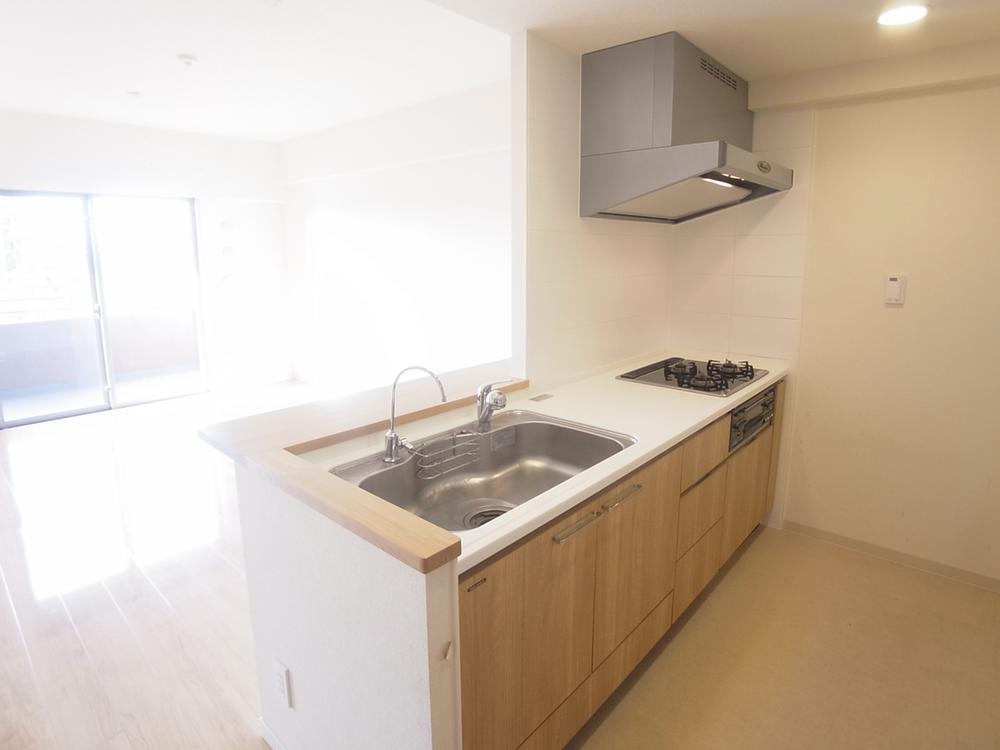 Indoor (12 May 2013) Shooting
室内(2013年12月)撮影
Entrance玄関 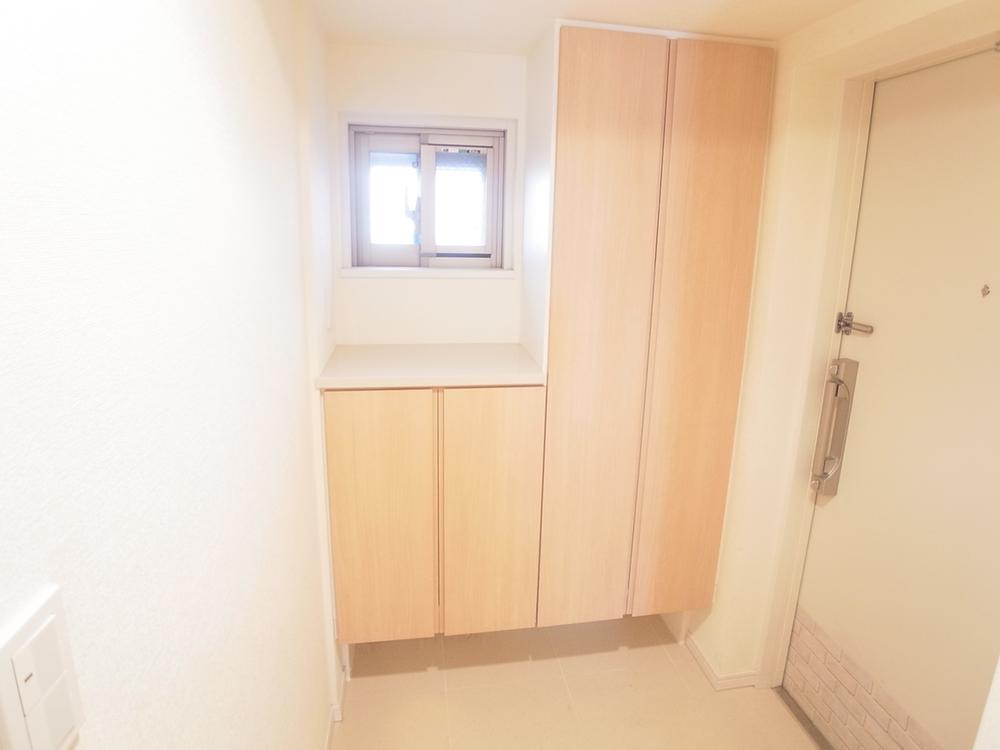 Local (12 May 2013) Shooting
現地(2013年12月)撮影
Wash basin, toilet洗面台・洗面所 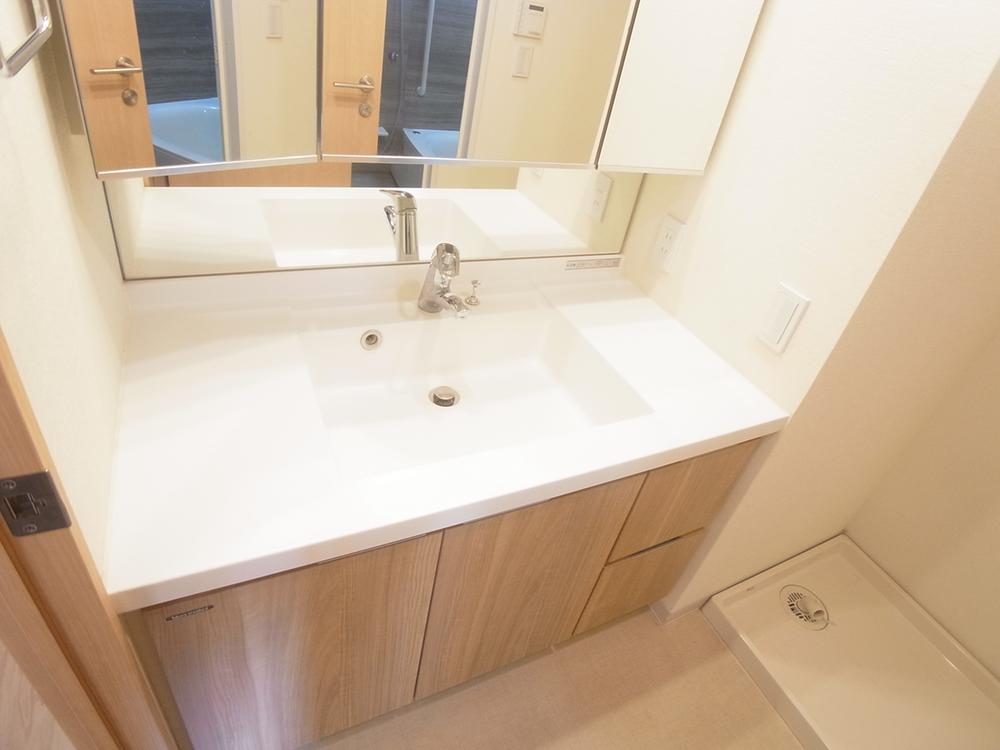 Indoor (12 May 2013) Shooting
室内(2013年12月)撮影
Receipt収納 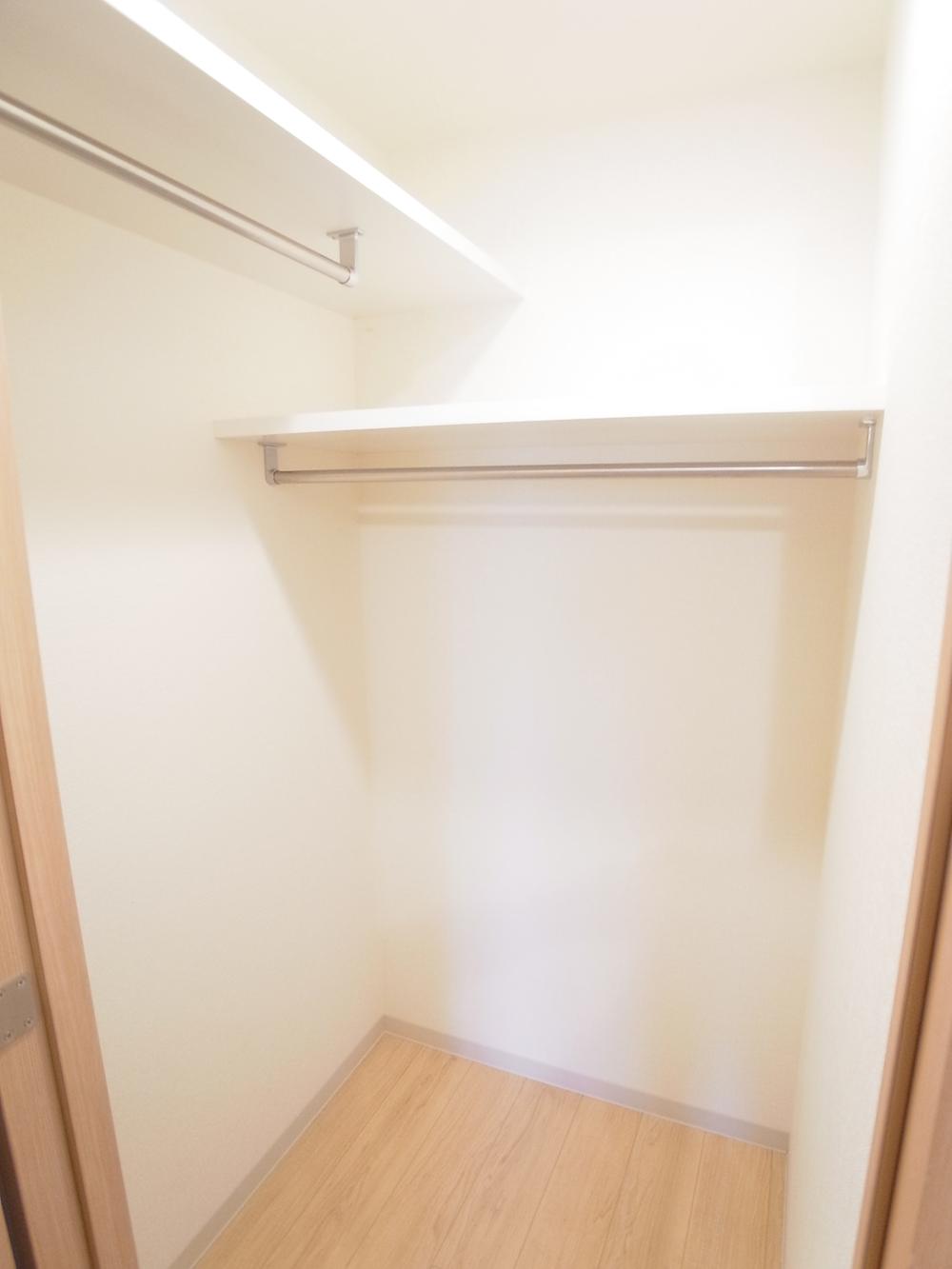 Indoor (12 May 2013) Shooting
室内(2013年12月)撮影
Toiletトイレ 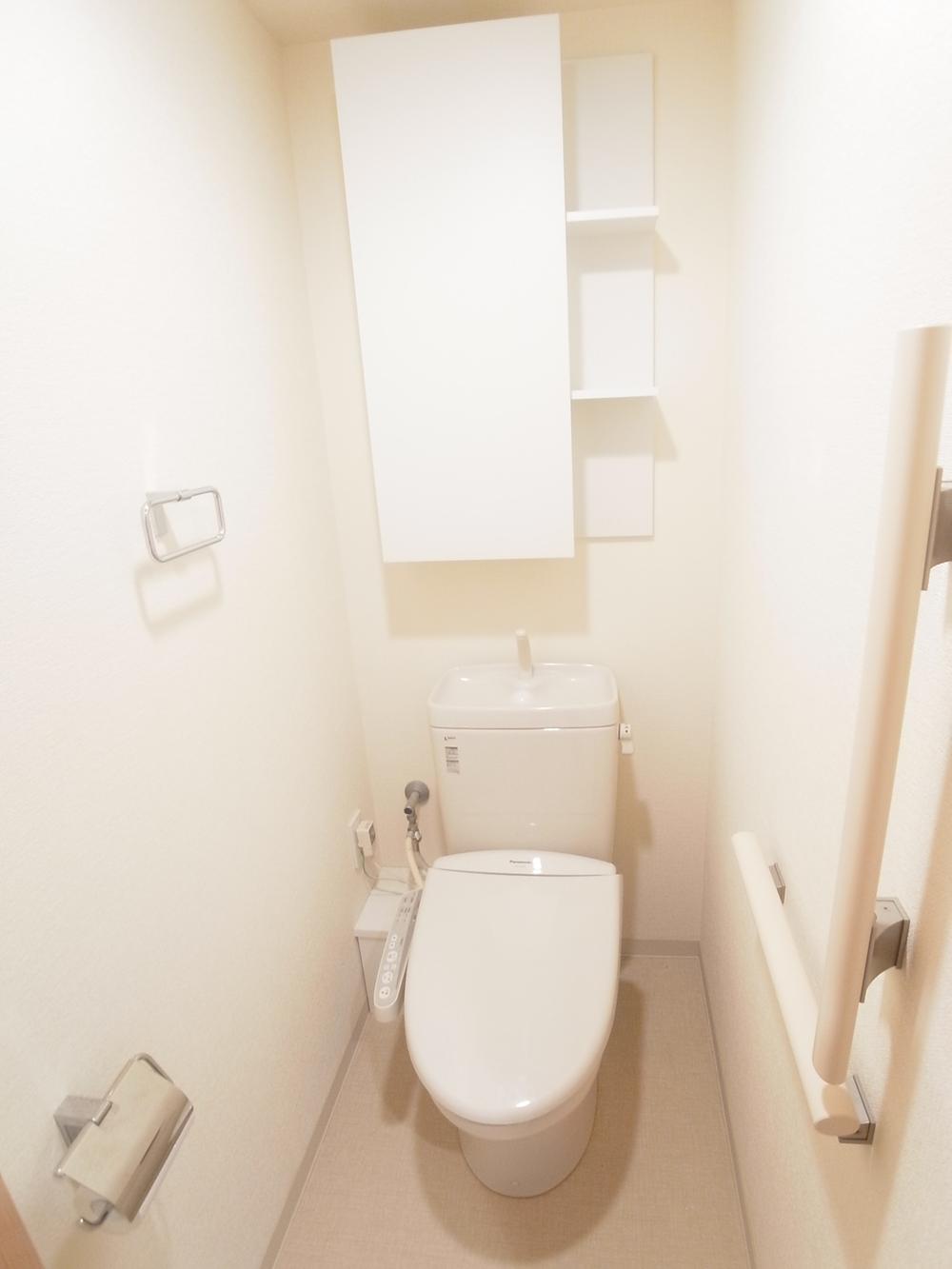 Indoor (12 May 2013) Shooting
室内(2013年12月)撮影
Entranceエントランス 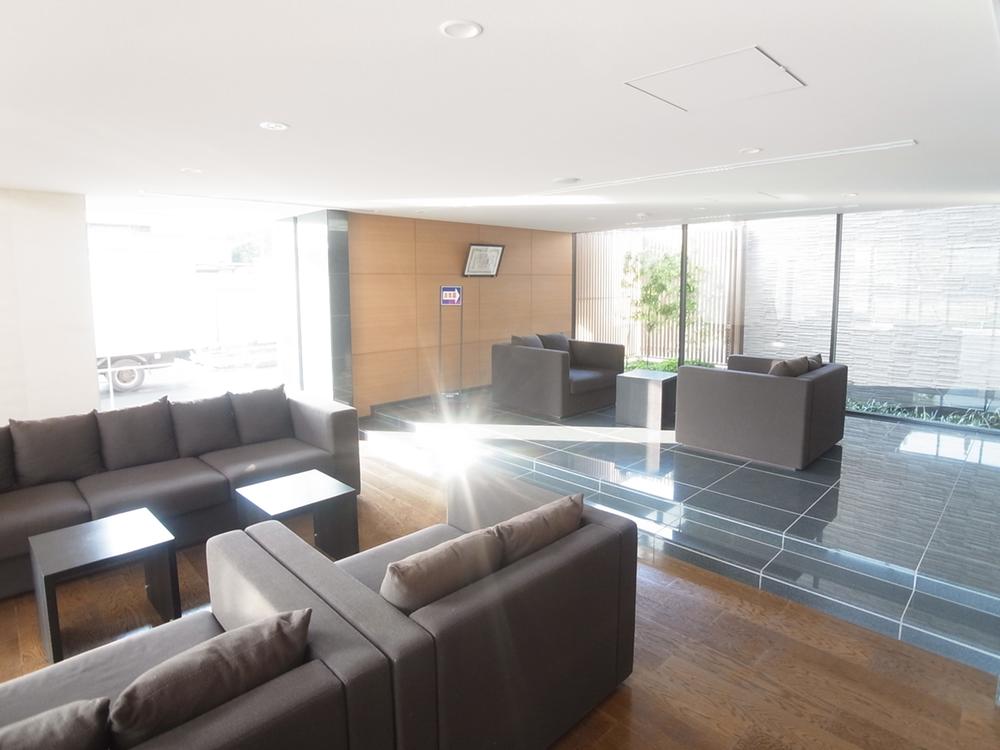 Common areas
共用部
Balconyバルコニー 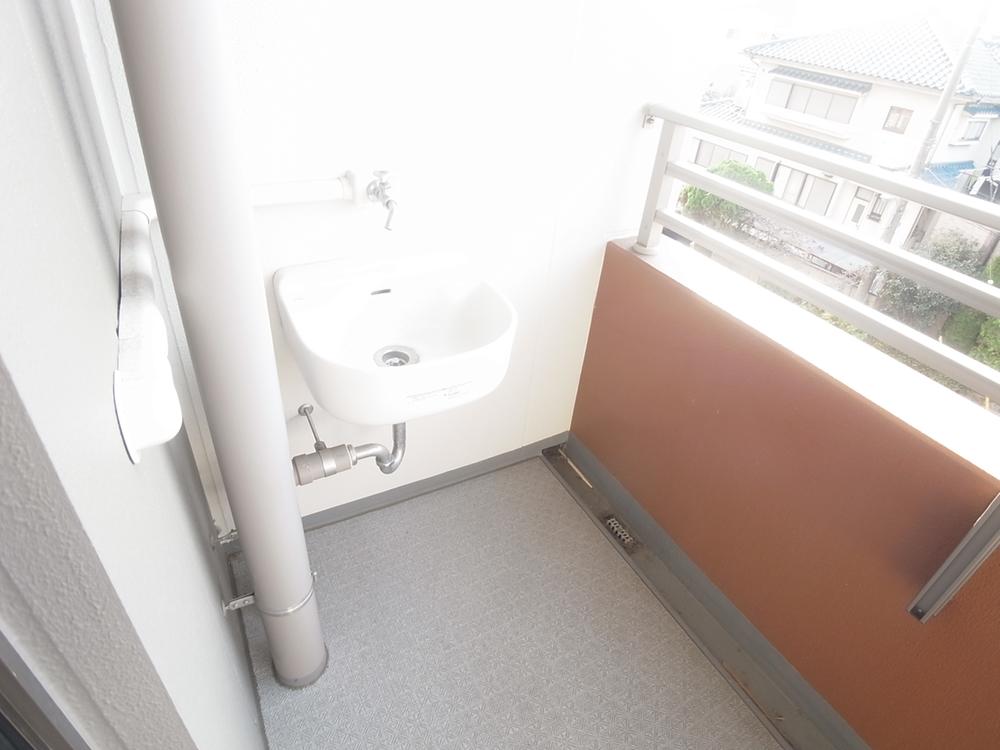 Local (12 May 2013) Shooting
現地(2013年12月)撮影
Livingリビング 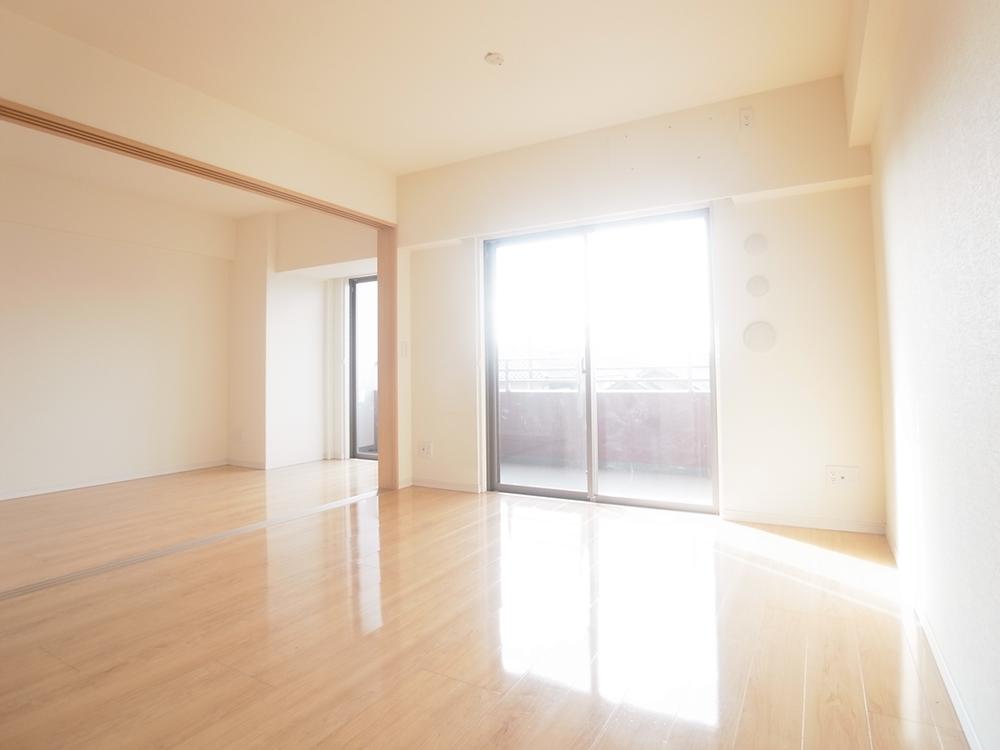 Indoor (12 May 2013) Shooting
室内(2013年12月)撮影
Entranceエントランス 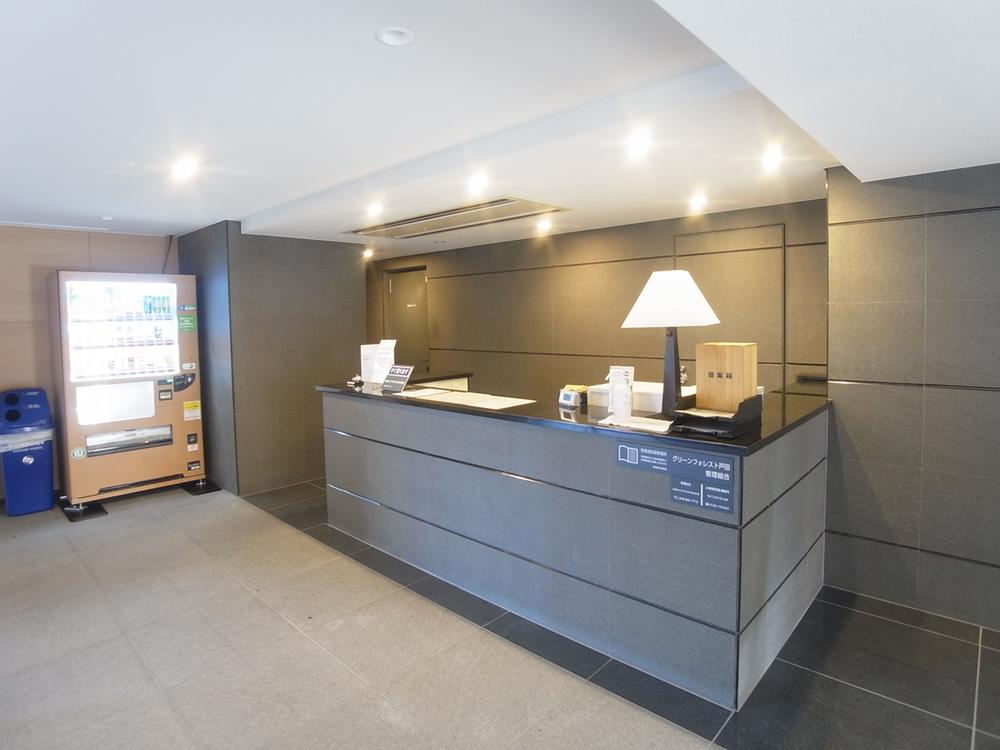 Common areas
共用部
Location
|















