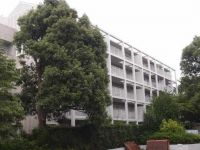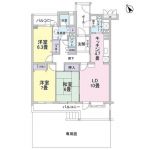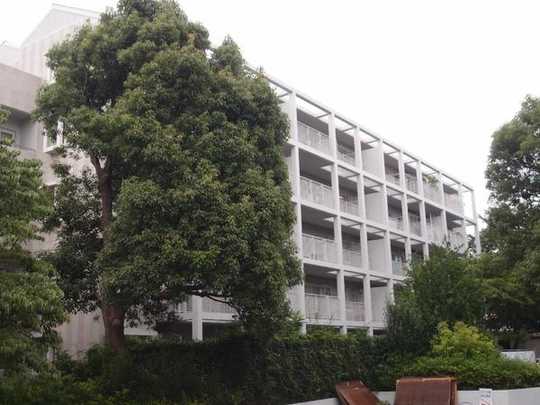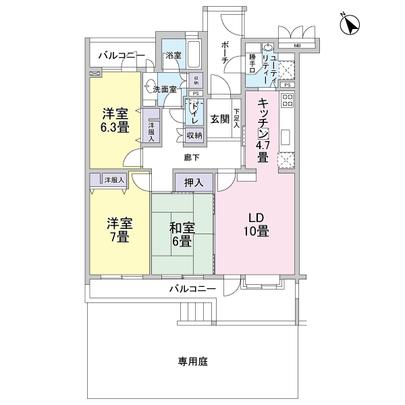|
|
Tokorozawa Prefecture
埼玉県所沢市
|
|
Seibu Shinjuku Line "Kokukoen" bus 7 minutes Este City center walk 3 minutes
西武新宿線「航空公園」バス7分エステシティ中央歩3分
|
Property name 物件名 | | Este City Tokorozawa Central Heights エステシティ所沢セントラルハイツ |
Price 価格 | | 13 million yen 1300万円 |
Floor plan 間取り | | 3LDK 3LDK |
Units sold 販売戸数 | | 1 units 1戸 |
Total units 総戸数 | | 20 units 20戸 |
Occupied area 専有面積 | | 85.08 sq m (center line of wall) 85.08m2(壁芯) |
Other area その他面積 | | Balcony area: 16.91 sq m バルコニー面積:16.91m2 |
Whereabouts floor / structures and stories 所在階/構造・階建 | | 1st floor / RC5 story 1階/RC5階建 |
Completion date 完成時期(築年月) | | March 1989 1989年3月 |
Address 住所 | | Tokorozawa Prefecture Nakatomiminami 4 埼玉県所沢市中富南4 |
Traffic 交通 | | Seibu Shinjuku Line "Kokukoen" bus 7 minutes Este City center walk 3 minutes 西武新宿線「航空公園」バス7分エステシティ中央歩3分
|
Person in charge 担当者より | | The person in charge Yamada public 担当者山田 公 |
Contact お問い合せ先 | | Tokyu Livable Inc. Tokorozawa Center TEL: 0800-603-0166 [Toll free] mobile phone ・ Also available from PHS
Caller ID is not notified
Please contact the "saw SUUMO (Sumo)"
If it does not lead, If the real estate company 東急リバブル(株)所沢センターTEL:0800-603-0166【通話料無料】携帯電話・PHSからもご利用いただけます
発信者番号は通知されません
「SUUMO(スーモ)を見た」と問い合わせください
つながらない方、不動産会社の方は
|
Administrative expense 管理費 | | 15,900 yen / Month (consignment (commuting)) 1万5900円/月(委託(通勤)) |
Repair reserve 修繕積立金 | | 17,020 yen / Month 1万7020円/月 |
Time residents 入居時期 | | Immediate available 即入居可 |
Whereabouts floor 所在階 | | 1st floor 1階 |
Direction 向き | | Southwest 南西 |
Other limitations その他制限事項 | | Other expenses 1800 yen / Month Private garden use fee management system: day shift all room 6 tatami mats or more of the 3LD ・ K type. There are three rooms in the south-west face, Sunshine is good. The room is carefully your. Dedicated その他費用1800円/月 専用庭使用料 管理方式:日勤 全居室6畳以上の3LD・Kタイプ。南西面に3室あり、日照良好です。室内は丁寧にお使いです。専 |
Overview and notices その他概要・特記事項 | | Contact: Yamada public 担当者:山田 公 |
Structure-storey 構造・階建て | | RC5 story RC5階建 |
Site of the right form 敷地の権利形態 | | Ownership 所有権 |
Use district 用途地域 | | One middle and high 1種中高 |
Parking lot 駐車場 | | Site (6000 yen / Month) 敷地内(6000円/月) |
Company profile 会社概要 | | <Mediation> Minister of Land, Infrastructure and Transport (10) No. 002611 (one company) Real Estate Association (Corporation) metropolitan area real estate Fair Trade Council member Tokyu Livable Inc. Tokorozawa center Yubinbango359-1123 Tokorozawa Prefecture Hiyoshi-cho, 10-21 Li ・ Clie Tokorozawa A Building 1F B Building 2F <仲介>国土交通大臣(10)第002611号(一社)不動産協会会員 (公社)首都圏不動産公正取引協議会加盟東急リバブル(株)所沢センター〒359-1123 埼玉県所沢市日吉町10-21 リ・クリエ所沢A館1階B館2階 |



