Used Apartments » Kanto » Saitama Prefecture » Tokorozawa
 
| | Tokorozawa Prefecture 埼玉県所沢市 |
| Seibu Ikebukuro Line "Kotesashi" walk 3 minutes 西武池袋線「小手指」歩3分 |
| □ Kotesashi Station 3-minute walk, Convenient starting station commuting □ Skip the floor of the top floor dwelling unit, South ・ North of the double-sided balcony □ 2013 September 27, the new renovation Completed □小手指駅徒歩3分、通勤通学に便利な始発駅□スキップフロアの最上階住戸、南・北の両面バルコニー□平成25年9月27日新規リフォーム完了済 |
| ■ Urban is the room of calm atmosphere of the keynote. ■ Also exchanged Reheating electric water heater with a function ■ All flooring Chokawa ■ System kitchen (L-type) new exchange ■ Unit bus new exchange ■ Vanity new exchange, Waterproof bread new exchange ■ Toilet new replacement shower ■ Cross Chokawa, Reheating function with electric water heater also new exchange ■ House cleaning, etc. Performed ■ Living in air-conditioned One machine Installed ■アーバン基調の落ち着いた雰囲気のお部屋です。■追い焚き機能付の電気温水器も交換済み■オールフローリング張替■システムキッチン(L型)新規交換■ユニットバス新規交換■洗面化粧台新規交換、防水パン新規交換■シャワー付トイレ新規交換■クロス張替、追い焚き機能付電気温水器も新規交換■ハウスクリーニング等実施済み■リビングにエアコン一機設置済み |
Features pickup 特徴ピックアップ | | Immediate Available / Interior renovation / Facing south / System kitchen / Starting station / top floor ・ No upper floor / Washbasin with shower / Face-to-face kitchen / 2 or more sides balcony / South balcony / Warm water washing toilet seat / All living room flooring 即入居可 /内装リフォーム /南向き /システムキッチン /始発駅 /最上階・上階なし /シャワー付洗面台 /対面式キッチン /2面以上バルコニー /南面バルコニー /温水洗浄便座 /全居室フローリング | Property name 物件名 | | [New renovation completed, top floor] Kotesashi Heights L Building 【新規リフォーム済、最上階】小手指ハイツL棟 | Price 価格 | | 18,800,000 yen 1880万円 | Floor plan 間取り | | 3LDK 3LDK | Units sold 販売戸数 | | 1 units 1戸 | Total units 総戸数 | | 142 units 142戸 | Occupied area 専有面積 | | 68.26 sq m (center line of wall) 68.26m2(壁芯) | Other area その他面積 | | Balcony area: 7.4 sq m バルコニー面積:7.4m2 | Whereabouts floor / structures and stories 所在階/構造・階建 | | 8th floor / SRC8 story 8階/SRC8階建 | Completion date 完成時期(築年月) | | July 1982 1982年7月 | Address 住所 | | Tokorozawa Prefecture Kotesashi cho 3 埼玉県所沢市小手指町3 | Traffic 交通 | | Seibu Ikebukuro Line "Kotesashi" walk 3 minutes 西武池袋線「小手指」歩3分
| Related links 関連リンク | | [Related Sites of this company] 【この会社の関連サイト】 | Person in charge 担当者より | | [Regarding this property.] Kotesashi Station, Not only the Seibu Ikebukuro Line, Of Yurakucho through communication and Fukutoshin Motomachi Yokohama ・ As the starting station of Chinatown flights, very convenient. Please examine the renovated dwelling units of luxurious urban keynote. 【この物件について】小手指駅は、西武池袋線だけでなく、有楽町線通通や副都心線の横浜元町・中華街行きの始発駅として、とても便利です。高級感溢れるアーバン基調のリフォーム済み住戸をぜひご検討ください。 | Contact お問い合せ先 | | (Ltd.) My Land TEL: 0800-601-5340 [Toll free] mobile phone ・ Also available from PHS
Caller ID is not notified
Please contact the "saw SUUMO (Sumo)"
If it does not lead, If the real estate company (株)マイランドTEL:0800-601-5340【通話料無料】携帯電話・PHSからもご利用いただけます
発信者番号は通知されません
「SUUMO(スーモ)を見た」と問い合わせください
つながらない方、不動産会社の方は
| Administrative expense 管理費 | | 6500 yen / Month (consignment (commuting)) 6500円/月(委託(通勤)) | Repair reserve 修繕積立金 | | 9000 yen / Month 9000円/月 | Expenses 諸費用 | | Special repair reserve: 200,000 yen / Bulk 特別修繕積立金:20万円/一括 | Time residents 入居時期 | | Immediate available 即入居可 | Whereabouts floor 所在階 | | 8th floor 8階 | Direction 向き | | South 南 | Renovation リフォーム | | 2013 September interior renovation completed (kitchen ・ bathroom ・ toilet ・ wall ・ floor ・ all rooms ・ Electric water heater new exchange) 2013年9月内装リフォーム済(キッチン・浴室・トイレ・壁・床・全室・電気温水器新規交換) | Structure-storey 構造・階建て | | SRC8 story SRC8階建 | Site of the right form 敷地の権利形態 | | Ownership 所有権 | Use district 用途地域 | | Two dwellings, Two mid-high 2種住居、2種中高 | Parking lot 駐車場 | | Nothing 無 | Company profile 会社概要 | | <Marketing alliance (agency)> Governor of Tokyo (1) No. 091717 (Ltd.) My land 106-0032 Roppongi, Minato-ku, Tokyo 1-6-1 Izumi Garden Tower <販売提携(代理)>東京都知事(1)第091717号(株)マイランド〒106-0032 東京都港区六本木1-6-1 泉ガーデンタワー | Construction 施工 | | Seibukensetsu (Ltd.) 西武建設(株) |
Local appearance photo現地外観写真 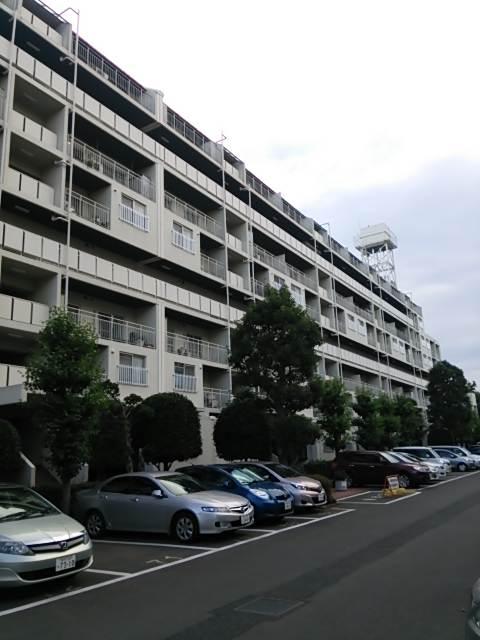 Local (12 May 2013) Shooting
現地(2013年12月)撮影
Kitchenキッチン 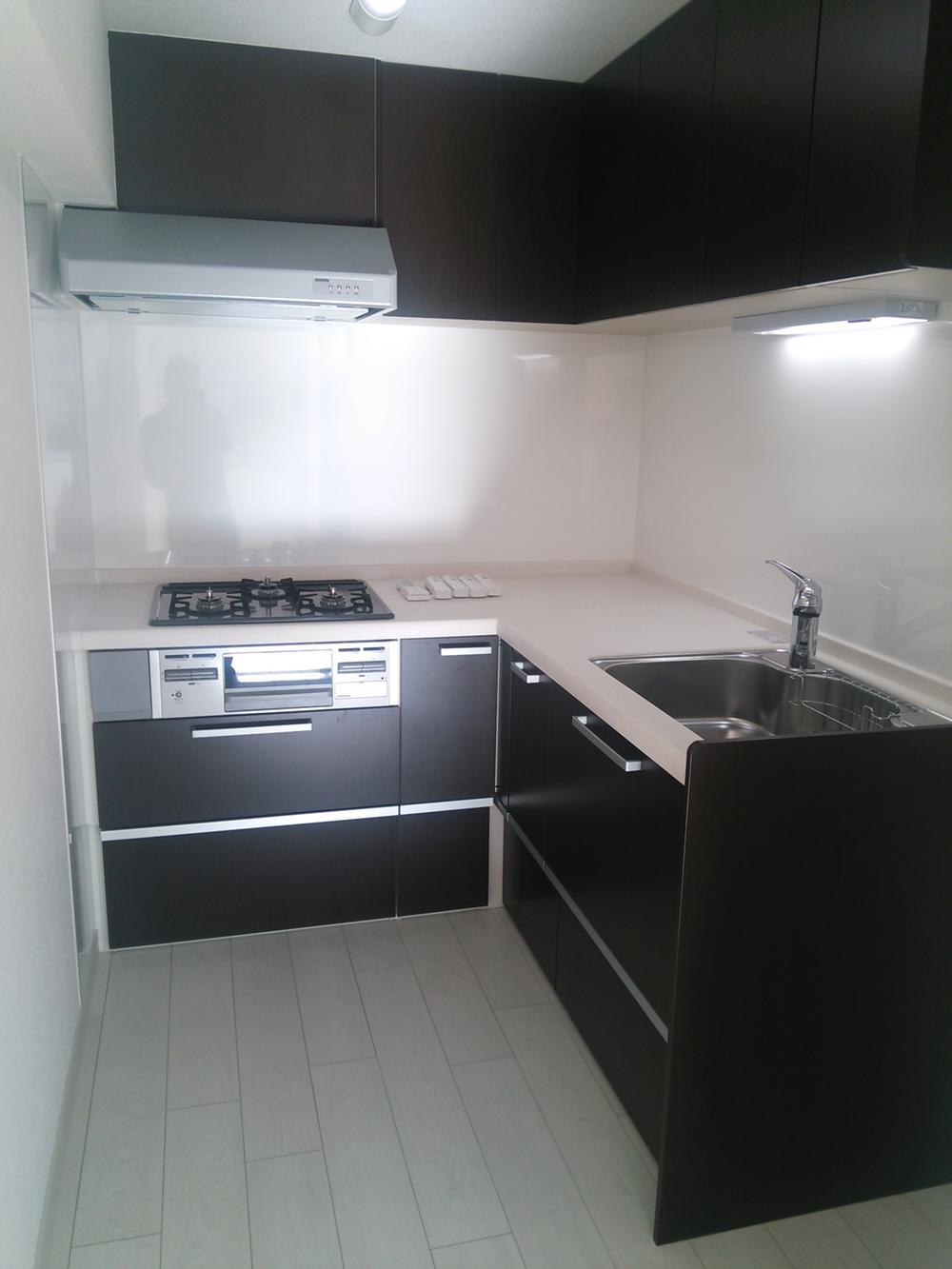 Indoor (12 May 2013) Shooting
室内(2013年12月)撮影
Bathroom浴室 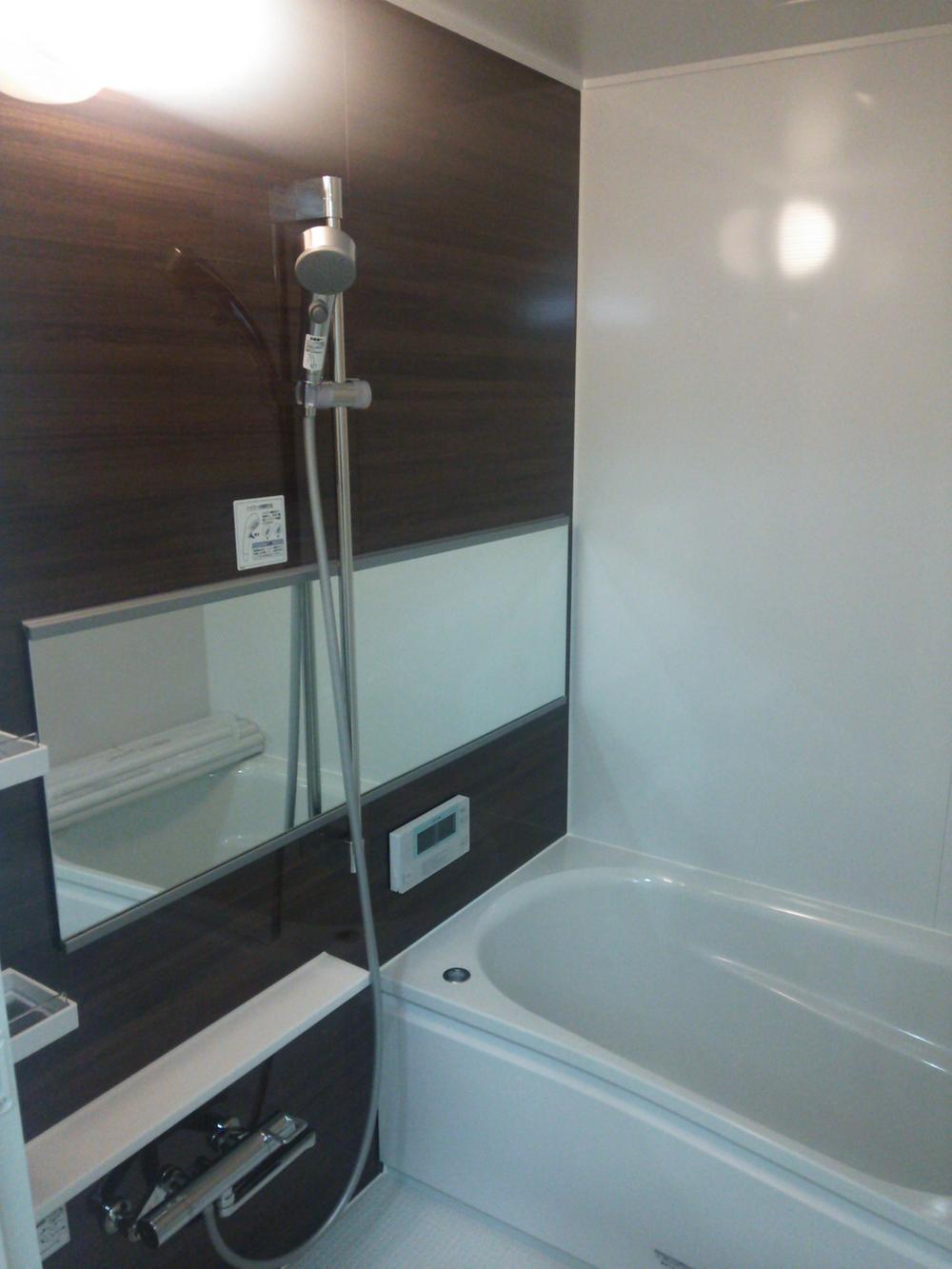 Indoor (12 May 2013) Shooting
室内(2013年12月)撮影
Floor plan間取り図 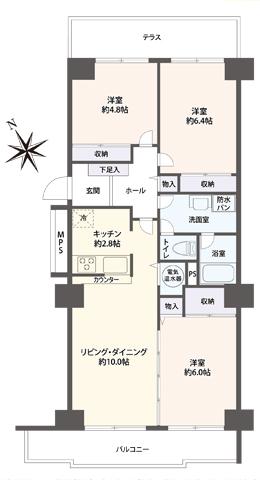 3LDK, Price 18,800,000 yen, Occupied area 68.26 sq m , Balcony area 7.4 sq m
3LDK、価格1880万円、専有面積68.26m2、バルコニー面積7.4m2
Livingリビング 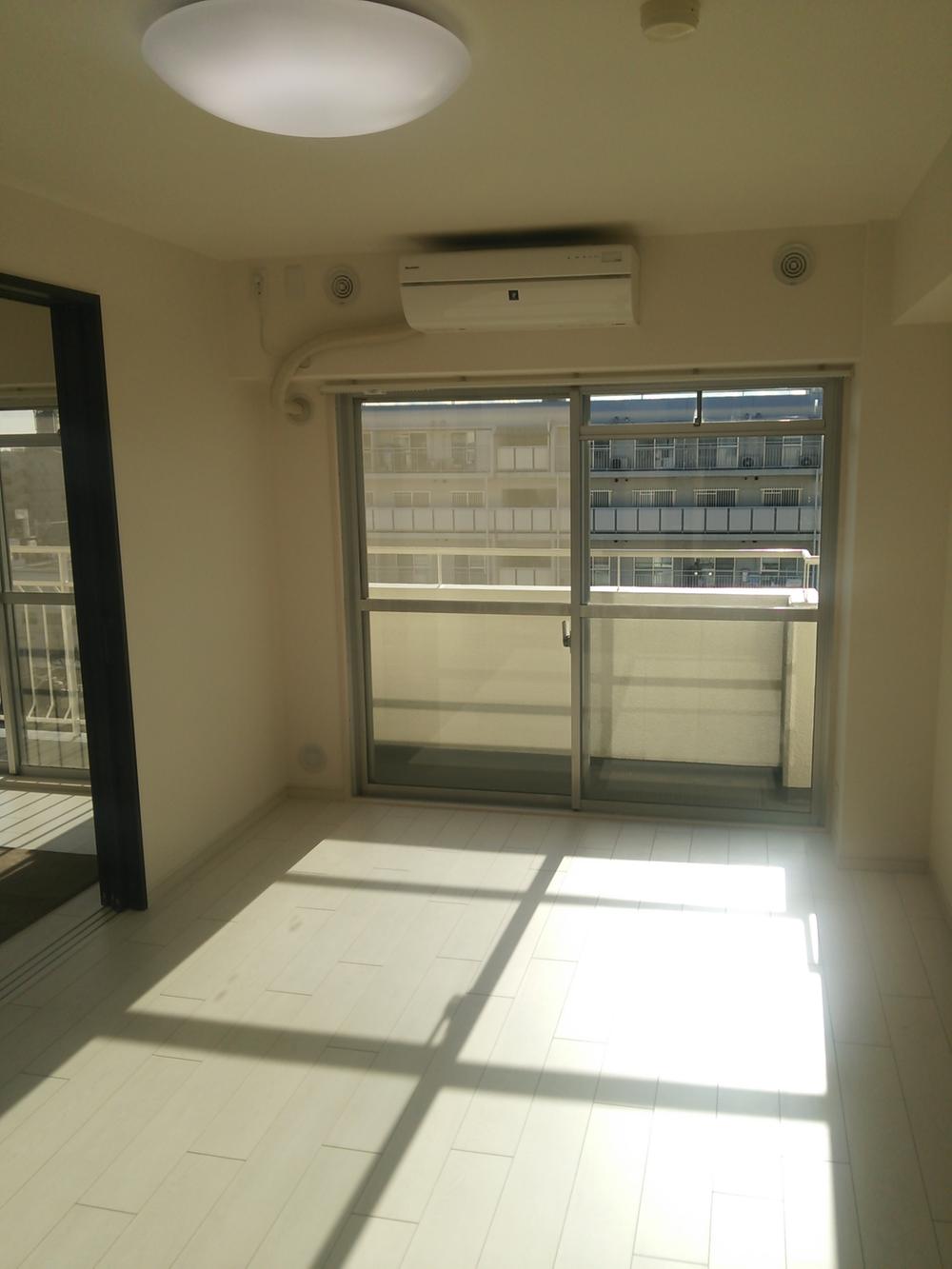 Indoor (12 May 2013) Shooting
室内(2013年12月)撮影
Non-living roomリビング以外の居室 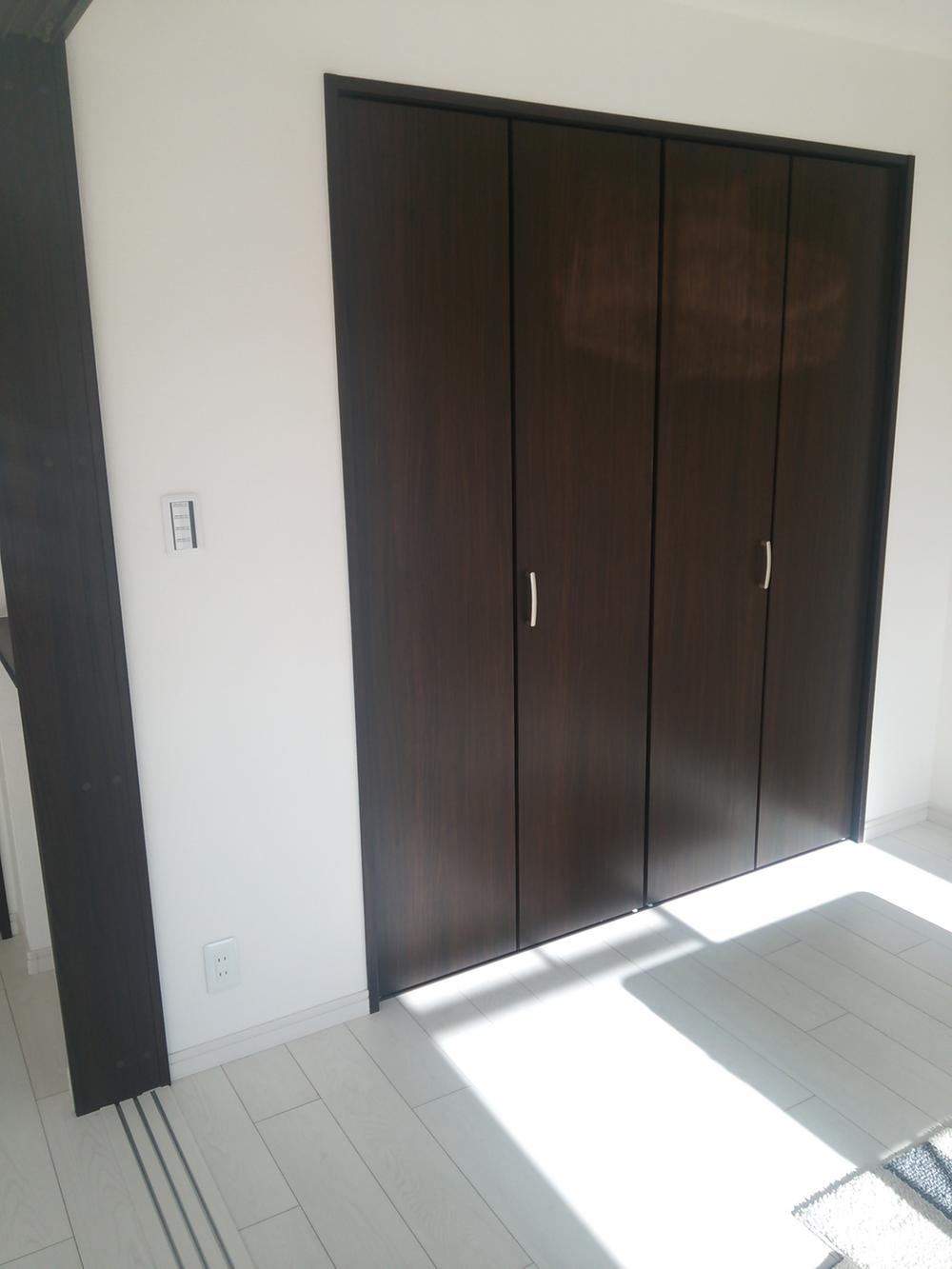 Indoor (12 May 2013) Shooting
室内(2013年12月)撮影
Entrance玄関 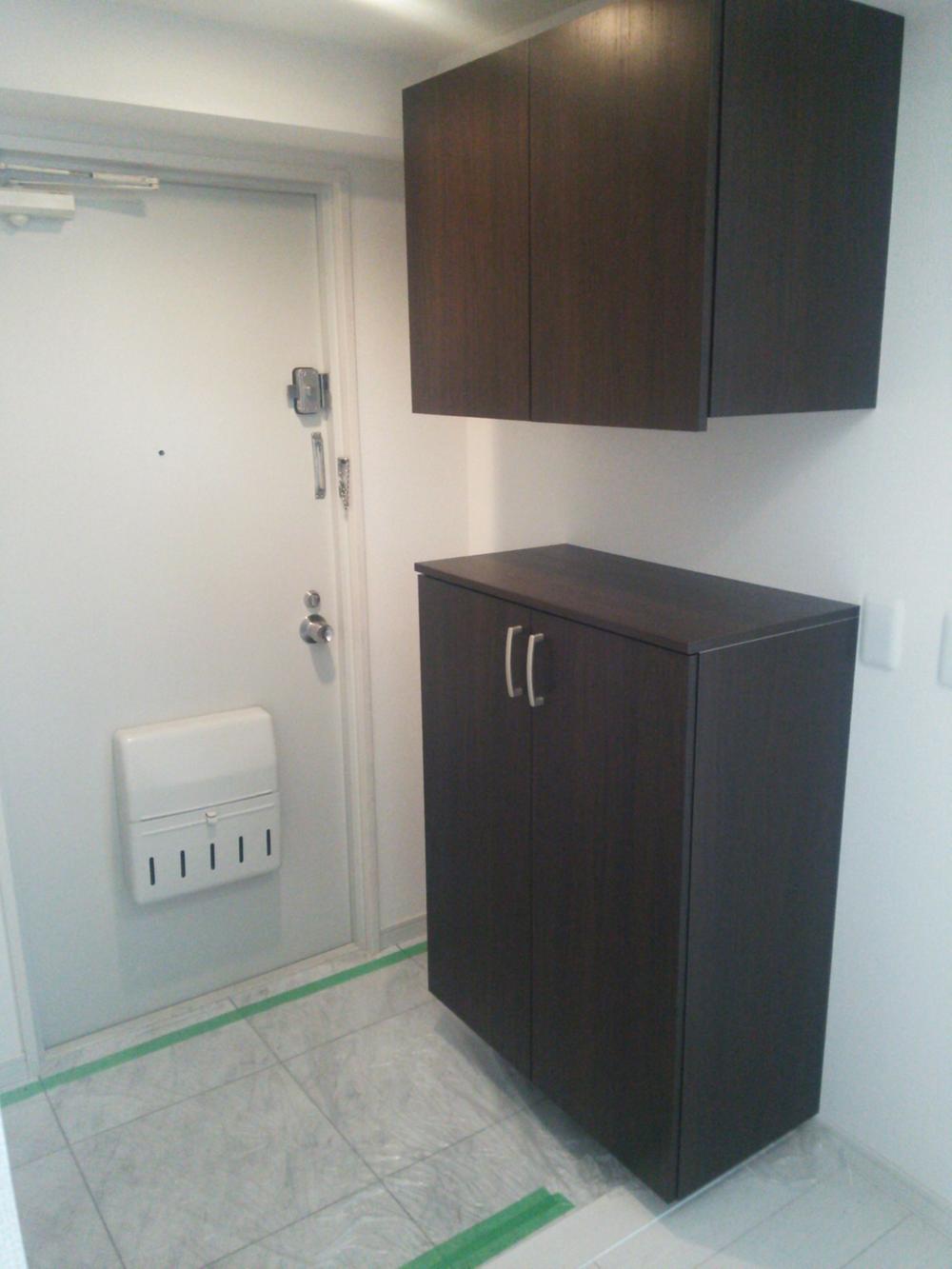 Local (12 May 2013) Shooting
現地(2013年12月)撮影
View photos from the dwelling unit住戸からの眺望写真 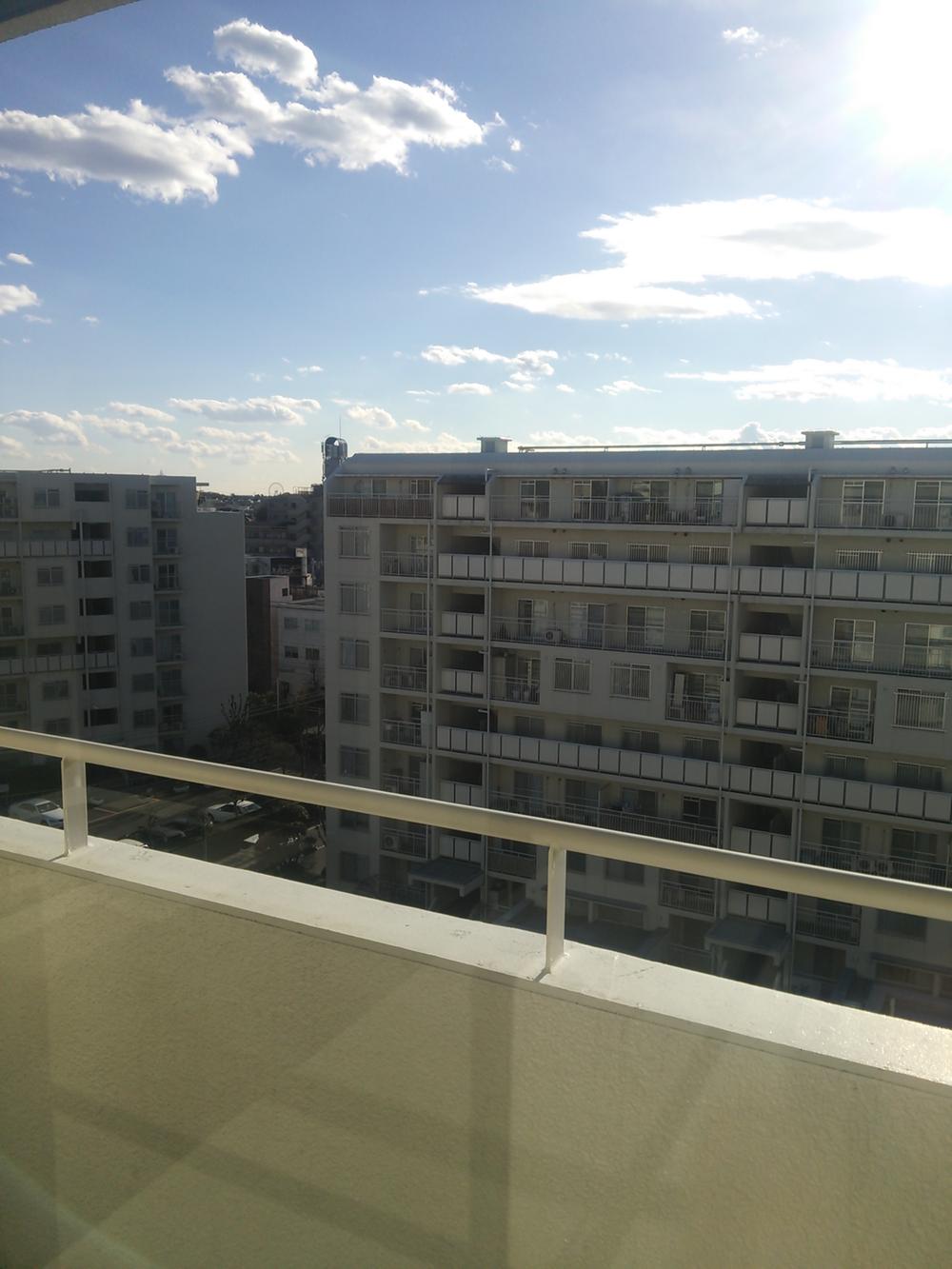 View from the site (December 2013) Shooting
現地からの眺望(2013年12月)撮影
Non-living roomリビング以外の居室 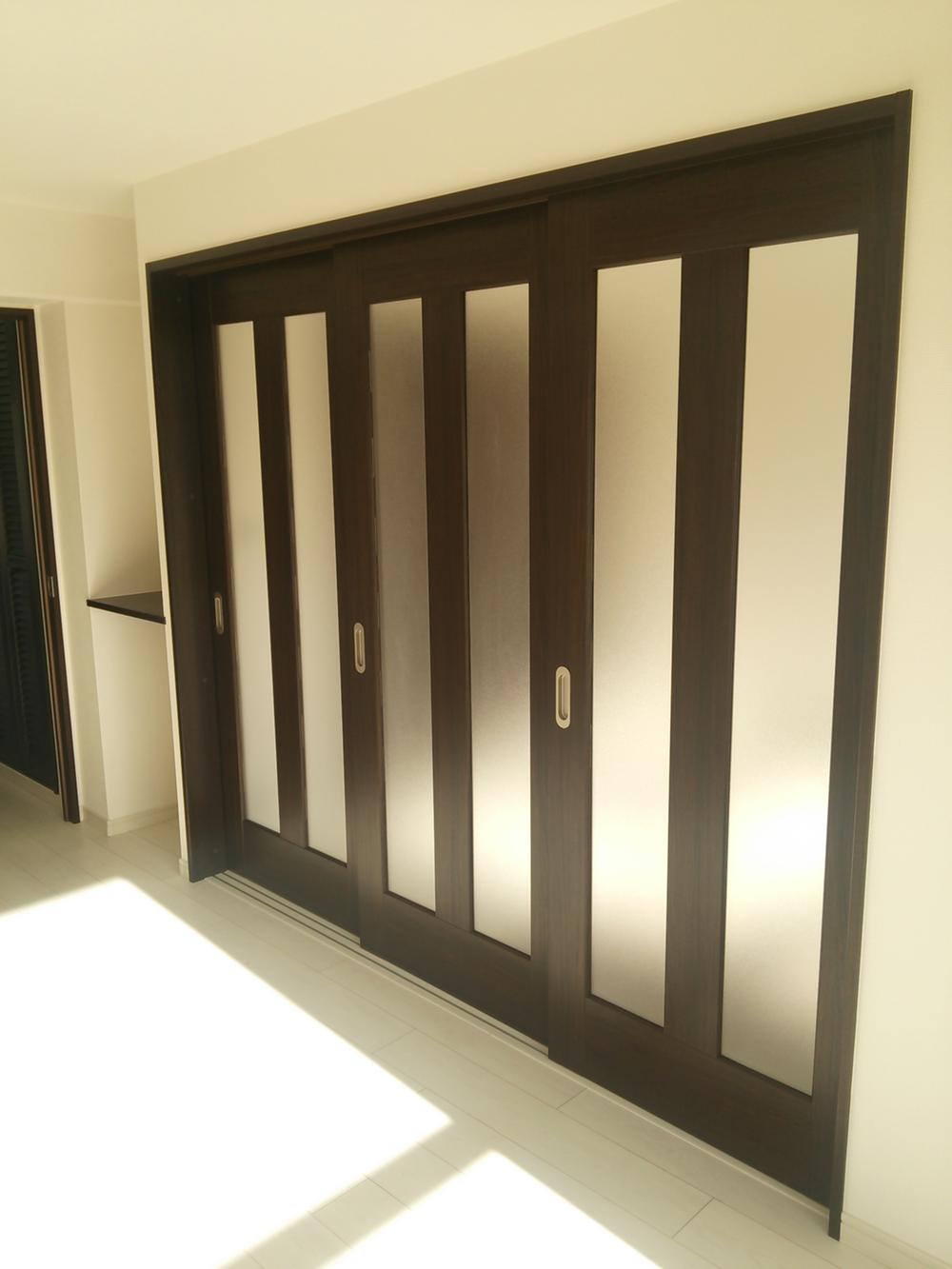 Indoor (12 May 2013) Shooting
室内(2013年12月)撮影
Wash basin, toilet洗面台・洗面所 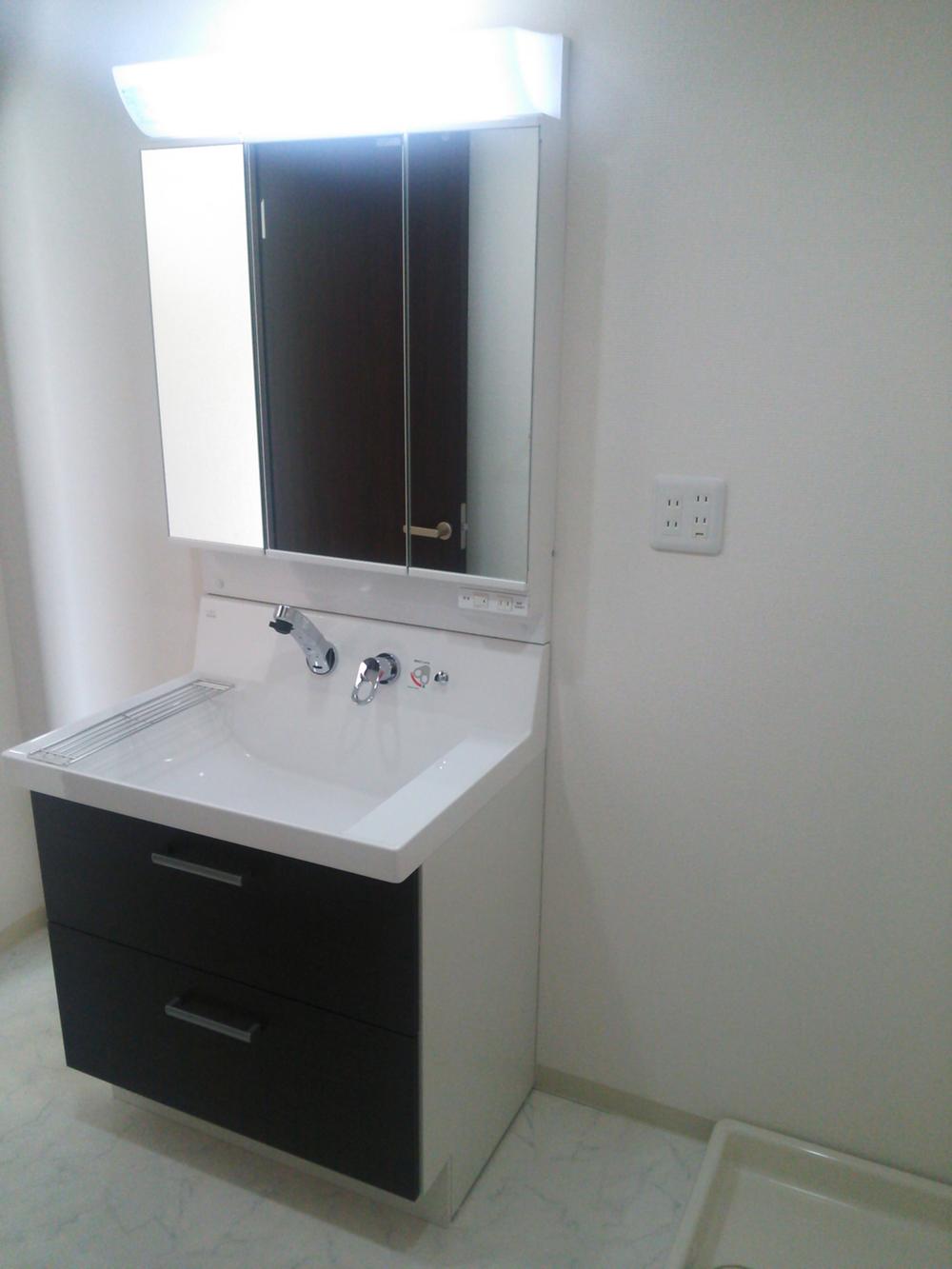 Indoor (12 May 2013) Shooting
室内(2013年12月)撮影
Toiletトイレ 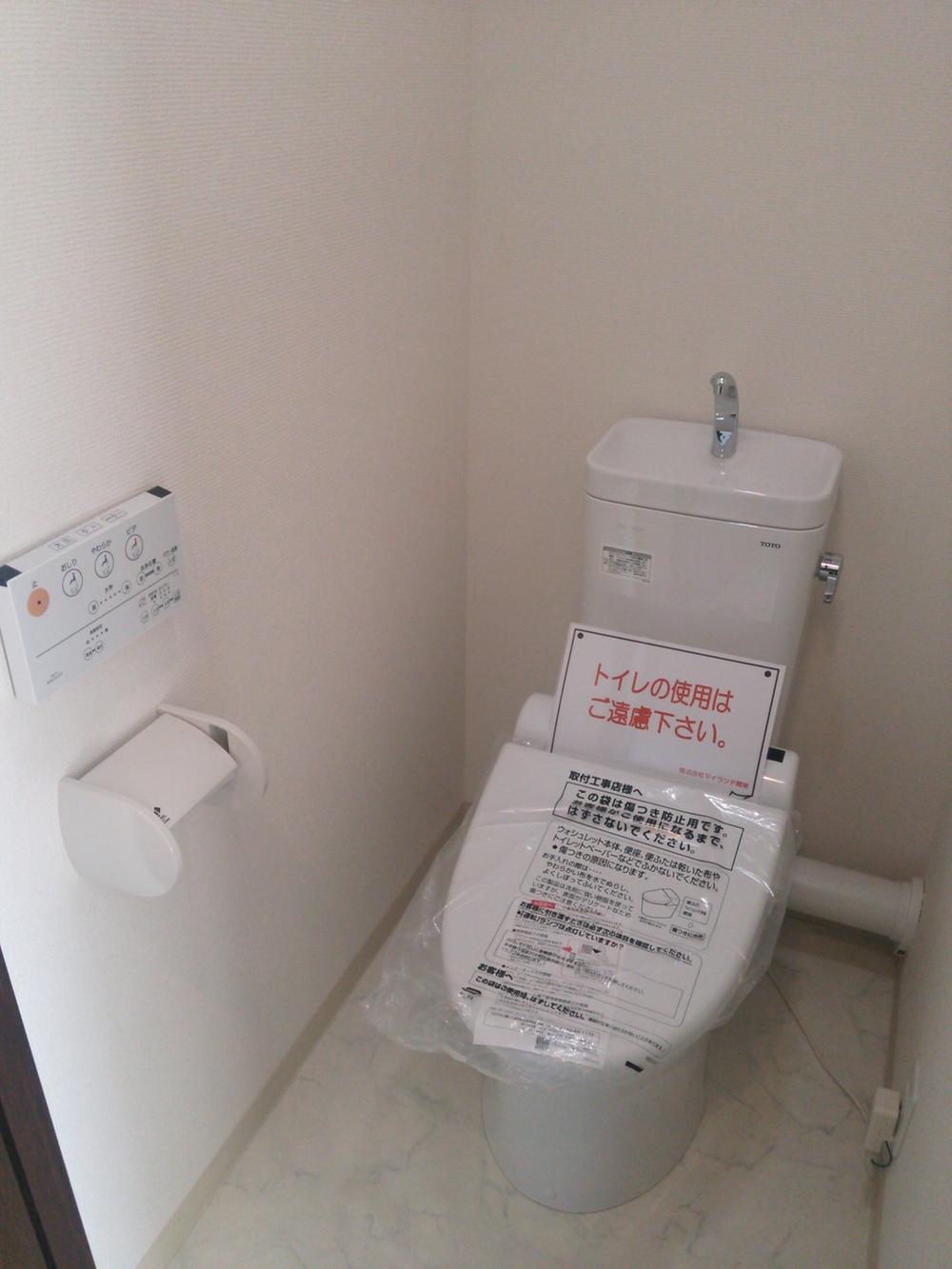 Indoor (12 May 2013) Shooting
室内(2013年12月)撮影
Entrance玄関 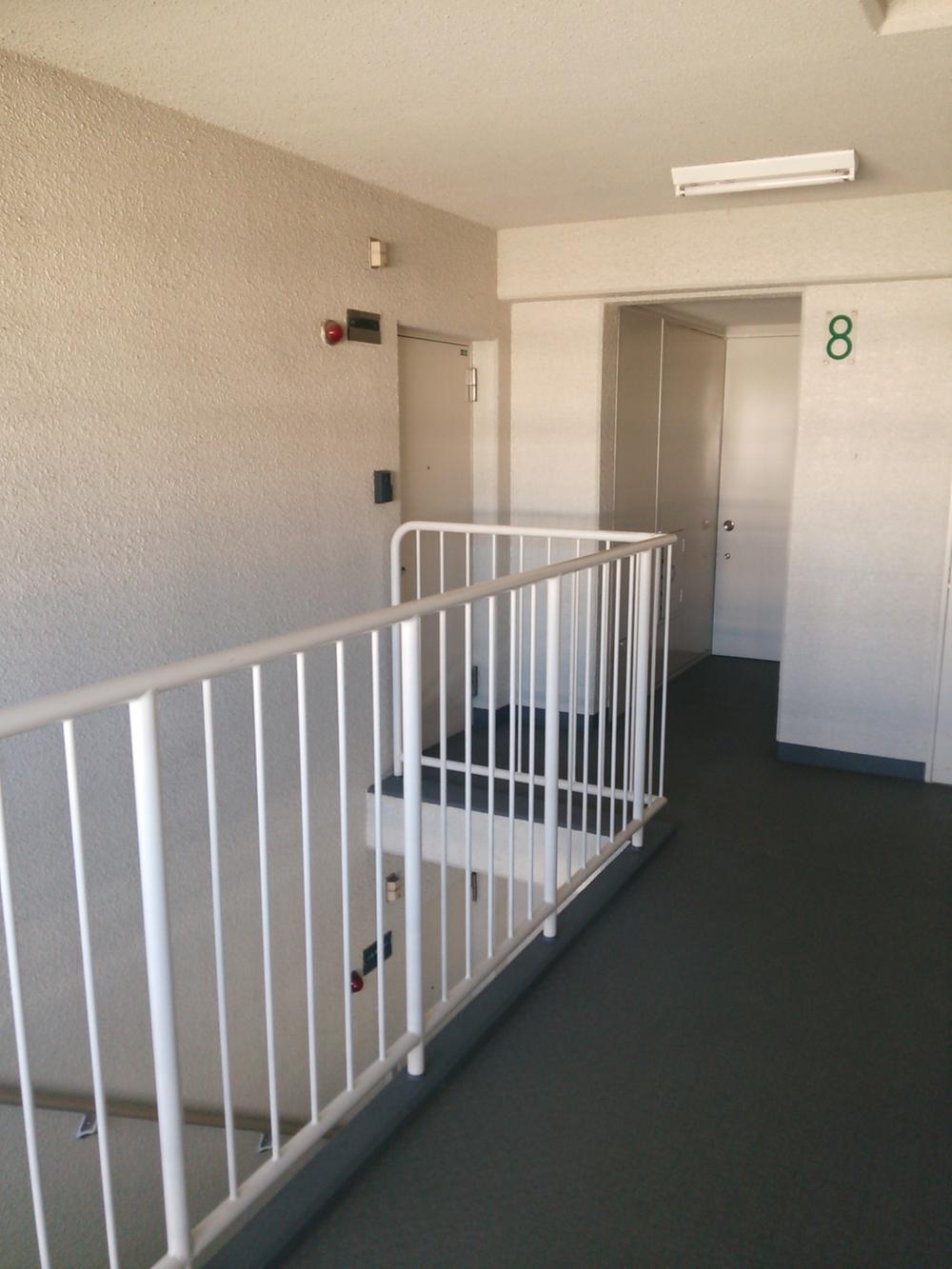 Local (12 May 2013) Shooting
現地(2013年12月)撮影
Livingリビング 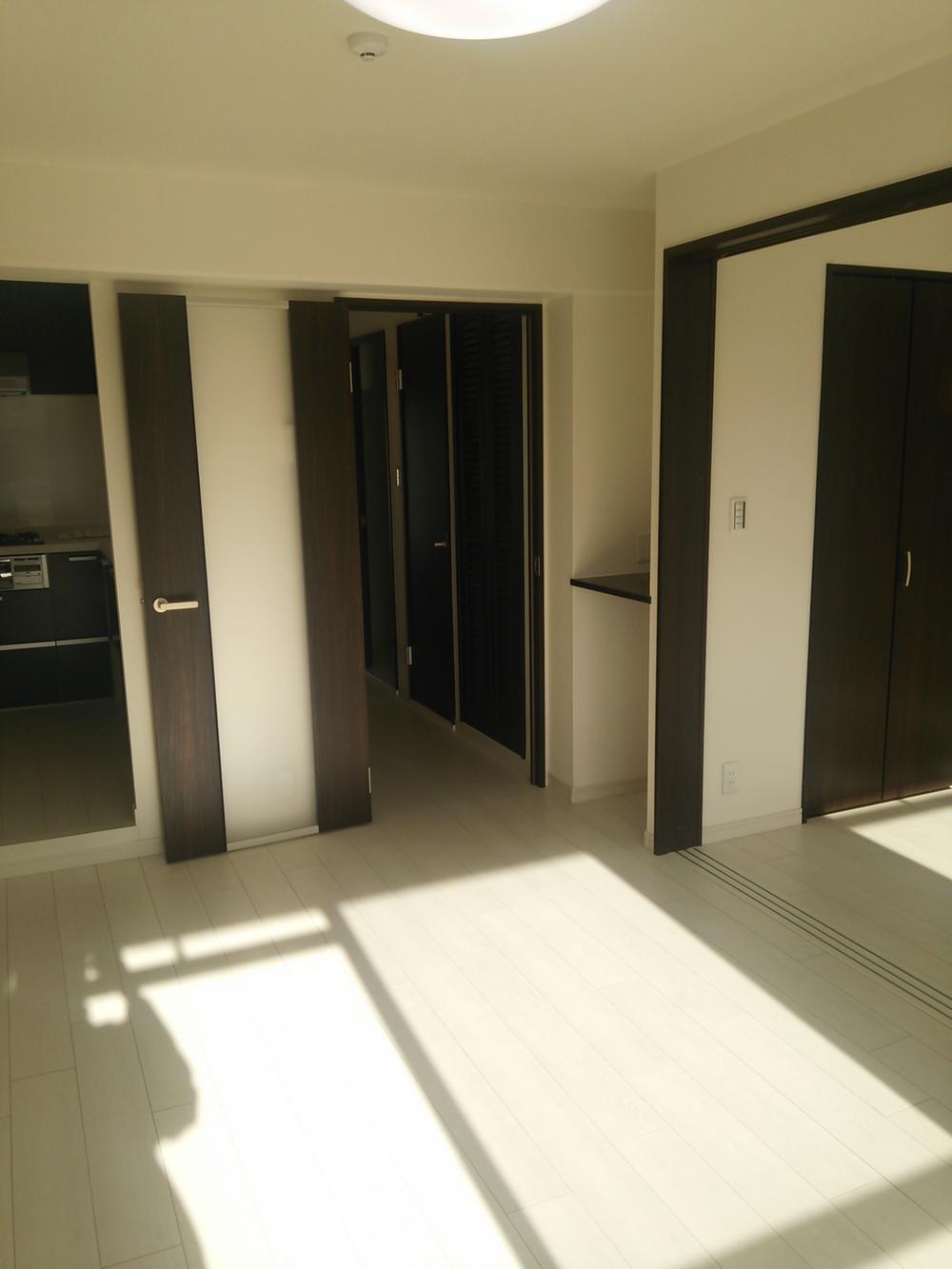 Indoor (12 May 2013) Shooting
室内(2013年12月)撮影
Location
|














