Used Apartments » Kanto » Saitama Prefecture » Tokorozawa
 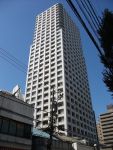
| | Tokorozawa Prefecture 埼玉県所沢市 |
| Seibu Ikebukuro Line "Tokorozawa" walk 10 minutes 西武池袋線「所沢」歩10分 |
| I could live with a pet. Day in the southwest angle room of 12 floor, Ventilation good Good location from Tokorozawa Station 2 routes served by a 10-minute walk Commercial establishments and banks is also good many living environment. ペットと一緒に暮らせます。12階部分の西南角部屋で日当たり、風通し良好 2路線乗り入れの所沢駅から徒歩10分の好立地 商業施設や銀行も数多く生活環境良好です。 |
| ■ Two-sided opening the living room light and airy ■ 22 floor observatory lounge There is a guest room on the second floor. ■ Always clean and is equipped with a disposer in the kitchen ■ Double floor, To reduce the sound of the up and down in the double ceiling. ■ Washbasin is three-sided mirror ■2面開口のリビングは明るく開放的■22階に展望ラウンジ 2階にゲストルームがあります。■キッチンにはディスポーザーが装備されていていつも清潔■二重床、二重天井で上下の音を軽減します。■洗面台は三面鏡付 |
Features pickup 特徴ピックアップ | | Immediate Available / 2 along the line more accessible / Super close / Facing south / Bathroom Dryer / Corner dwelling unit / Yang per good / All room storage / LDK15 tatami mats or more / Elevator / TV monitor interphone / Pets Negotiable 即入居可 /2沿線以上利用可 /スーパーが近い /南向き /浴室乾燥機 /角住戸 /陽当り良好 /全居室収納 /LDK15畳以上 /エレベーター /TVモニタ付インターホン /ペット相談 | Property name 物件名 | | Gray Shea Towers Tokorozawa TOWER Building グレーシアタワーズ所沢TOWER棟 | Price 価格 | | 32 million yen 3200万円 | Floor plan 間取り | | 3LDK 3LDK | Units sold 販売戸数 | | 1 units 1戸 | Total units 総戸数 | | 216 units 216戸 | Occupied area 専有面積 | | 79.4 sq m (center line of wall) 79.4m2(壁芯) | Other area その他面積 | | Balcony area: 6.15 sq m バルコニー面積:6.15m2 | Whereabouts floor / structures and stories 所在階/構造・階建 | | 12th floor / RC31 story 12階/RC31階建 | Completion date 完成時期(築年月) | | February 2006 2006年2月 | Address 住所 | | Saitama Prefecture Tokorozawa Shikotobuki cho 埼玉県所沢市寿町 | Traffic 交通 | | Seibu Ikebukuro Line "Tokorozawa" walk 10 minutes
Seibu Shinjuku Line "Tokorozawa" walk 10 minutes 西武池袋線「所沢」歩10分
西武新宿線「所沢」歩10分
| Contact お問い合せ先 | | TEL: 0120-778772 [Toll free] Please contact the "saw SUUMO (Sumo)" TEL:0120-778772【通話料無料】「SUUMO(スーモ)を見た」と問い合わせください | Administrative expense 管理費 | | 13,380 yen / Month (consignment (commuting)) 1万3380円/月(委託(通勤)) | Repair reserve 修繕積立金 | | 9060 yen / Month 9060円/月 | Time residents 入居時期 | | Immediate available 即入居可 | Whereabouts floor 所在階 | | 12th floor 12階 | Direction 向き | | South 南 | Structure-storey 構造・階建て | | RC31 story RC31階建 | Site of the right form 敷地の権利形態 | | Ownership 所有権 | Parking lot 駐車場 | | Sky Mu 空無 | Company profile 会社概要 | | <Mediation> Saitama Governor (7) No. 013630 (Corporation) All Japan Real Estate Association (Corporation) metropolitan area real estate Fair Trade Council member Co., Ltd. Yamaguchi planning design headquarters Yubinbango359-1113 Tokorozawa Prefecture Kita-cho, 9-5 <仲介>埼玉県知事(7)第013630号(公社)全日本不動産協会会員 (公社)首都圏不動産公正取引協議会加盟(株)山口企画設計本社〒359-1113 埼玉県所沢市喜多町9-5 |
Floor plan間取り図 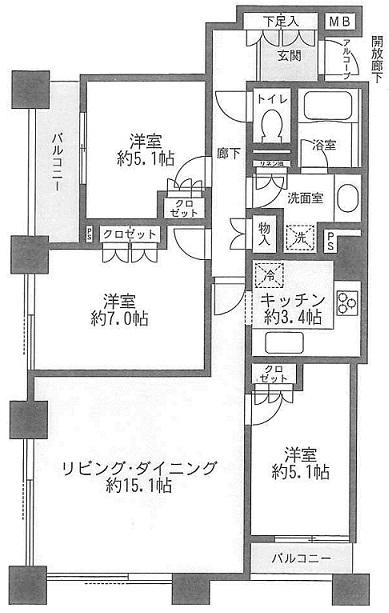 3LDK, Price 32 million yen, Footprint 79.4 sq m , Balcony area 6.15 sq m floor plan
3LDK、価格3200万円、専有面積79.4m2、バルコニー面積6.15m2 間取り図
Local appearance photo現地外観写真 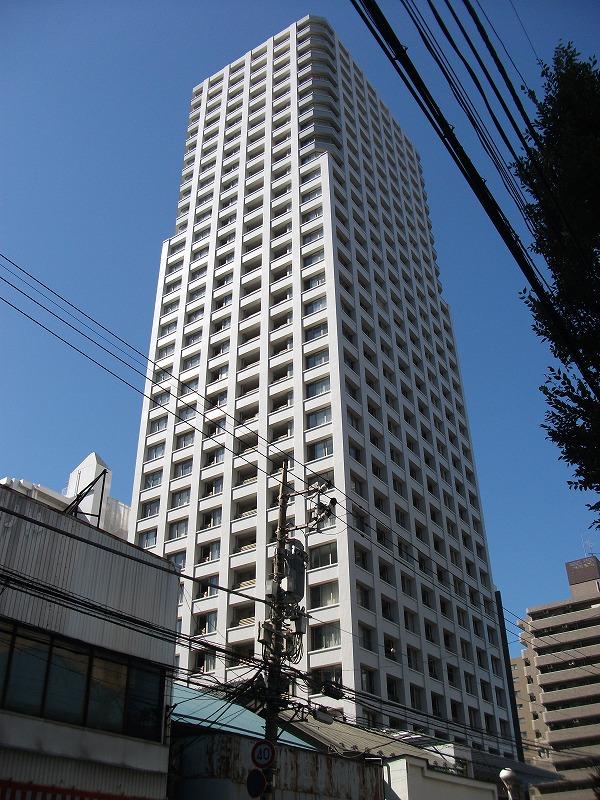 Local (October 11, 2013) Shooting
現地(2013年10月11日)撮影
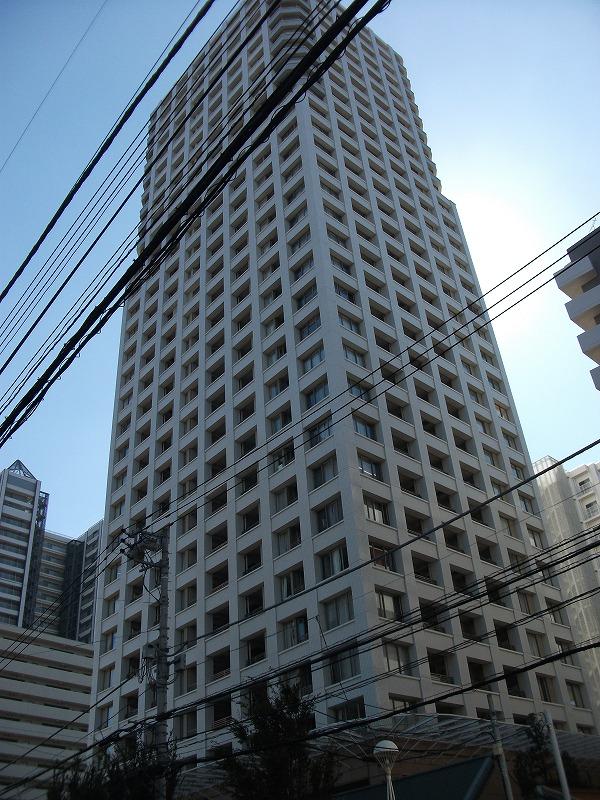 Local (October 11, 2013) Shooting
現地(2013年10月11日)撮影
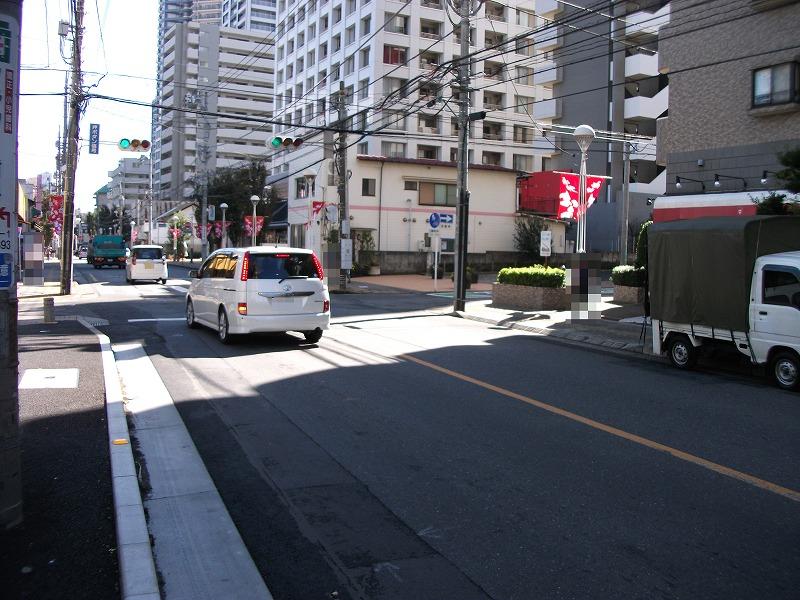 Local (October 11, 2013) Shooting
現地(2013年10月11日)撮影
Entranceエントランス 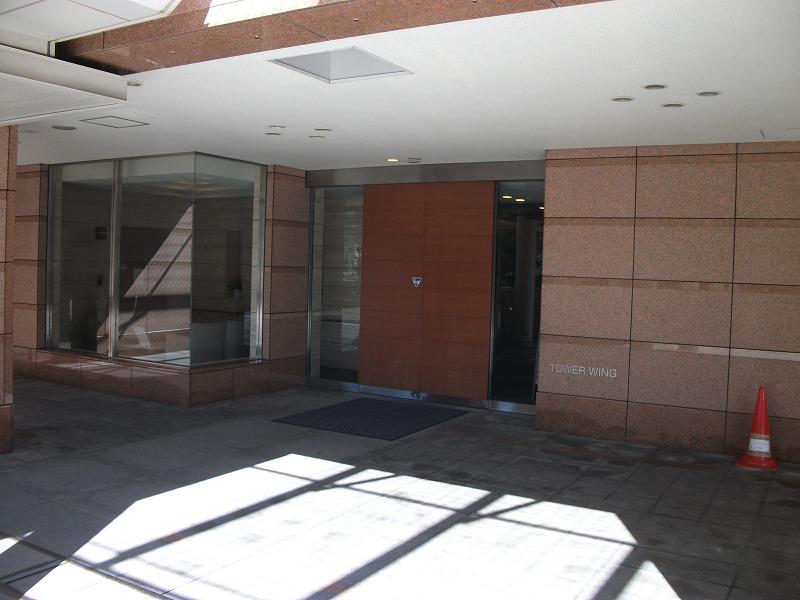 Local (October 11, 2013) Shooting
現地(2013年10月11日)撮影
Station駅 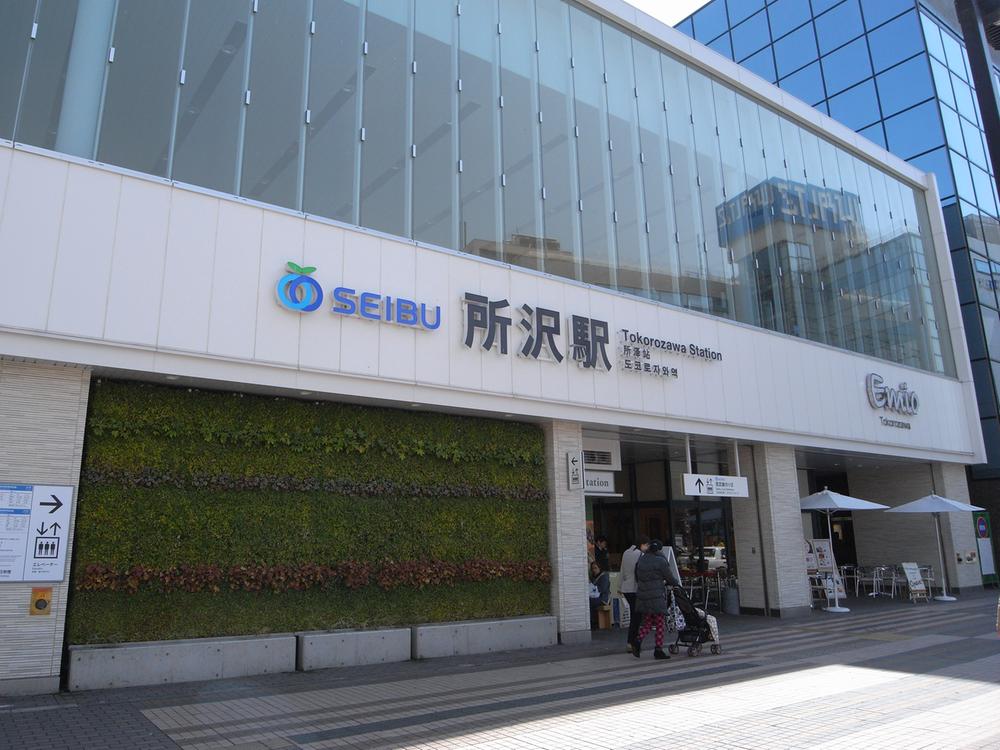 Tokorozawa 800m to the Train Station
所沢駅まで800m
Otherその他 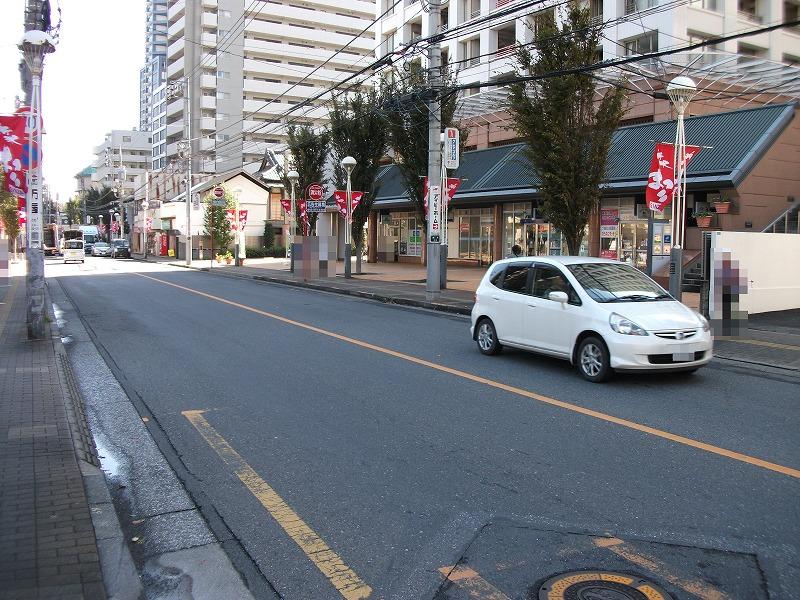 Local (October 11, 2013) Shooting
現地(2013年10月11日)撮影
Local appearance photo現地外観写真 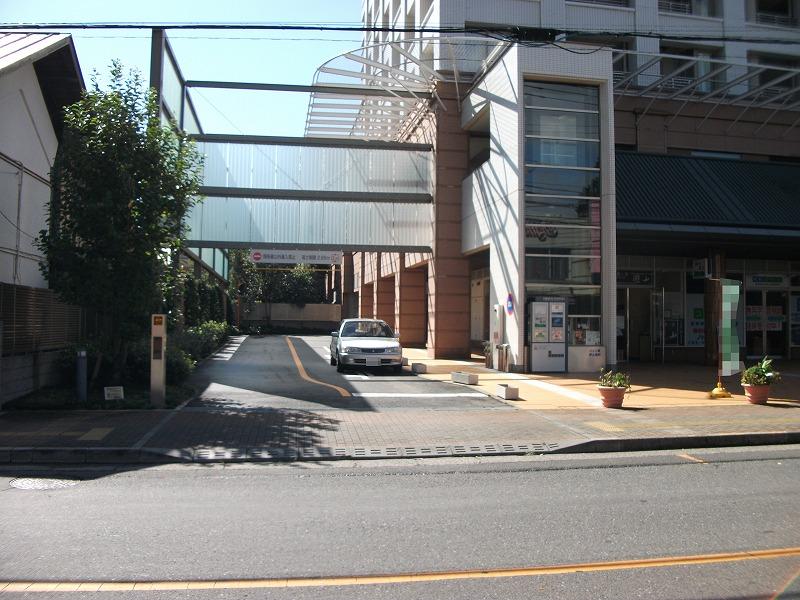 Local (October 11, 2013) Shooting
現地(2013年10月11日)撮影
Shopping centreショッピングセンター 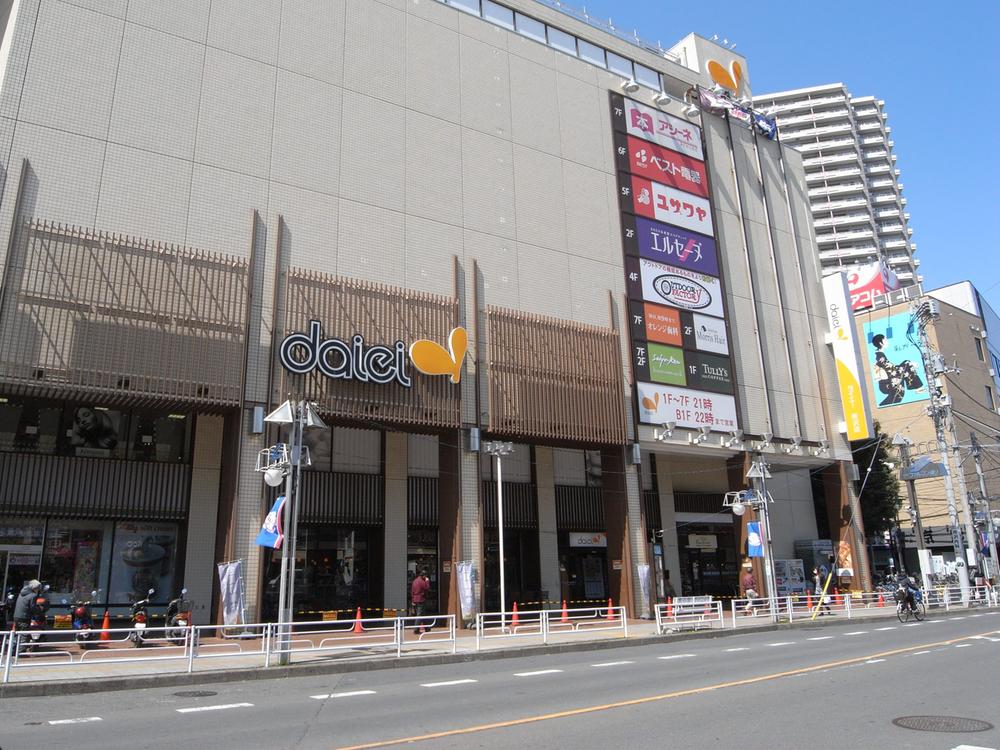 500m to Daiei
ダイエーまで500m
Otherその他 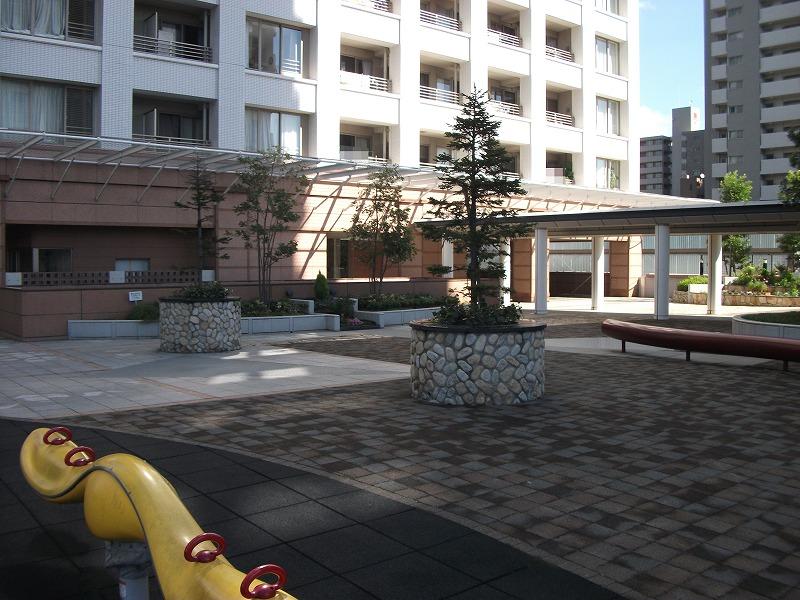 Local (October 11, 2013) Shooting
現地(2013年10月11日)撮影
Local appearance photo現地外観写真 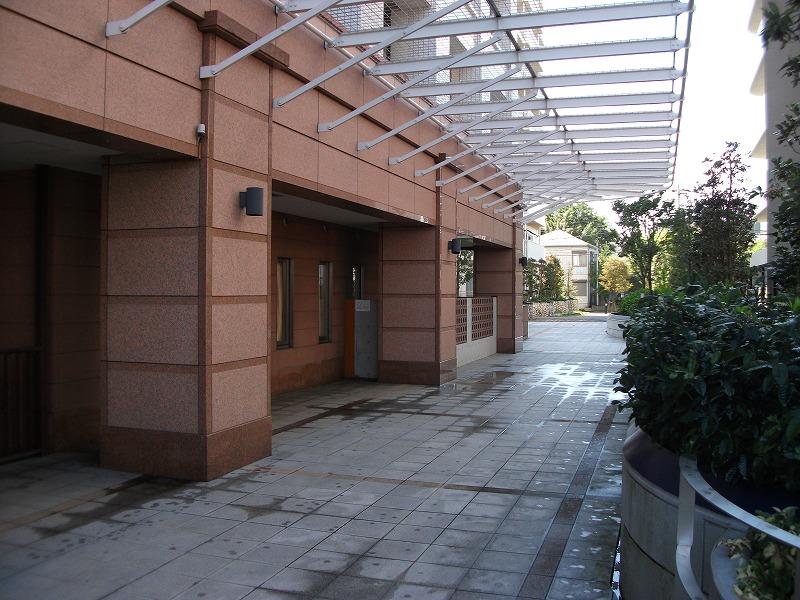 Local (October 11, 2013) Shooting
現地(2013年10月11日)撮影
Other Environmental Photoその他環境写真 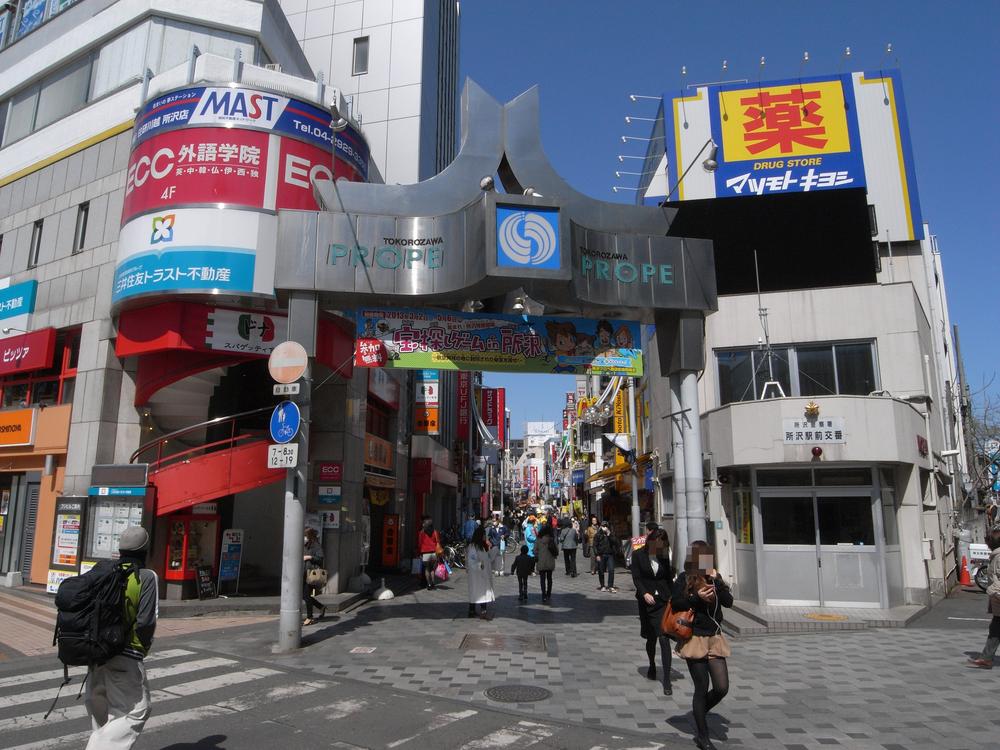 Shopping district extending toward from 800m Tokorozawa Station in Daiei to prop-Street
ぷろぺ通りまで800m 所沢駅からダイエーに向かってのびる商店街
Shopping centreショッピングセンター 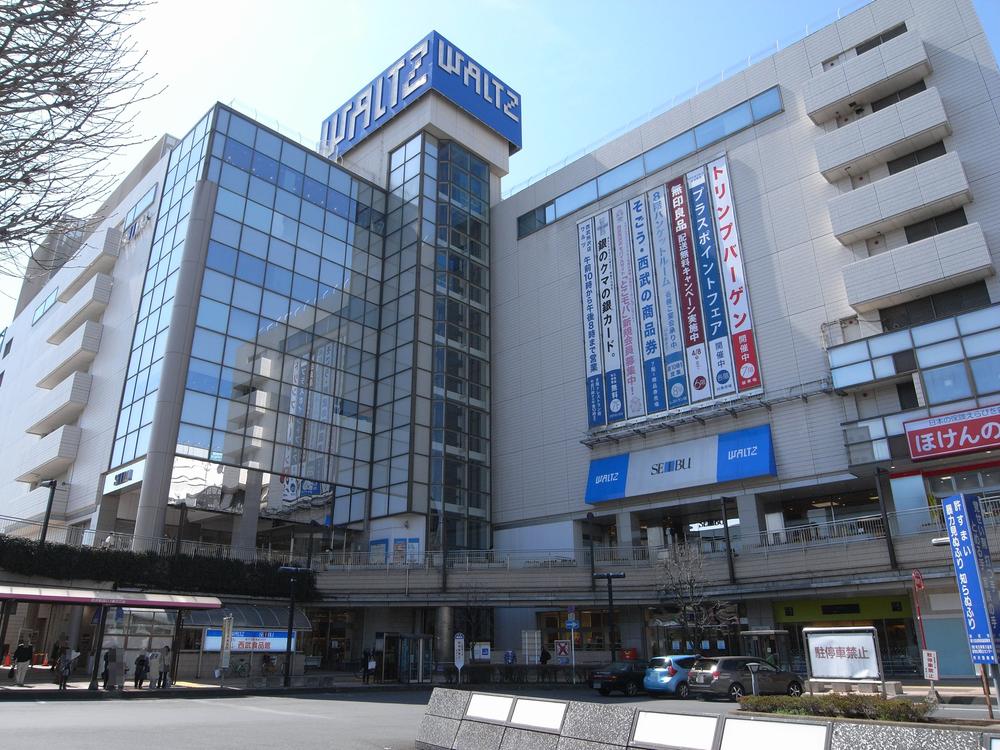 800m to Seibu
西武まで800m
Location
| 













