1998August
23.8 million yen, 2LDK + S (storeroom), 70.58 sq m
Used Apartments » Kanto » Saitama Prefecture » Tokorozawa
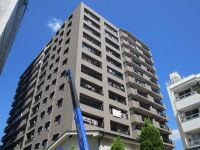 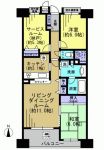
| | Tokorozawa Prefecture 埼玉県所沢市 |
| Seibu Shinjuku Line "Tokorozawa" walk 11 minutes 西武新宿線「所沢」歩11分 |
| ■ For the 7 floor, View ・ Ventilation is good. ■ Seismic isolation structure apartment of peace of mind. ■ Storage rich interior. ■7階部分の為、眺望・通風良好です。■安心の免震構造マンション。■収納豊富な室内。 |
Features pickup 特徴ピックアップ | | Vibration Control ・ Seismic isolation ・ Earthquake resistant / Immediate Available / 2 along the line more accessible / Super close / It is close to the city / Facing south / Bathroom Dryer / All room storage / Japanese-style room / Face-to-face kitchen / South balcony / Bicycle-parking space / Elevator / Otobasu / Warm water washing toilet seat / TV monitor interphone / Ventilation good / Good view / Walk-in closet / Delivery Box / Bike shelter 制震・免震・耐震 /即入居可 /2沿線以上利用可 /スーパーが近い /市街地が近い /南向き /浴室乾燥機 /全居室収納 /和室 /対面式キッチン /南面バルコニー /駐輪場 /エレベーター /オートバス /温水洗浄便座 /TVモニタ付インターホン /通風良好 /眺望良好 /ウォークインクロゼット /宅配ボックス /バイク置場 | Property name 物件名 | | Cosmo Tokorozawa Grand Stage コスモ所沢グランステージ | Price 価格 | | 23.8 million yen 2380万円 | Floor plan 間取り | | 2LDK + S (storeroom) 2LDK+S(納戸) | Units sold 販売戸数 | | 1 units 1戸 | Total units 総戸数 | | 119 units 119戸 | Occupied area 専有面積 | | 70.58 sq m (21.35 tsubo) (center line of wall) 70.58m2(21.35坪)(壁芯) | Other area その他面積 | | Balcony area: 7.6 sq m バルコニー面積:7.6m2 | Whereabouts floor / structures and stories 所在階/構造・階建 | | 7th floor / RC14 story 7階/RC14階建 | Completion date 完成時期(築年月) | | August 1998 1998年8月 | Address 住所 | | Tokorozawa Prefecture Motomachi 埼玉県所沢市元町 | Traffic 交通 | | Seibu Shinjuku Line "Tokorozawa" walk 11 minutes
Seibu Ikebukuro Line "Tokorozawa" walk 11 minutes 西武新宿線「所沢」歩11分
西武池袋線「所沢」歩11分
| Contact お問い合せ先 | | TEL: 0800-603-0730 [Toll free] mobile phone ・ Also available from PHS
Caller ID is not notified
Please contact the "saw SUUMO (Sumo)"
If it does not lead, If the real estate company TEL:0800-603-0730【通話料無料】携帯電話・PHSからもご利用いただけます
発信者番号は通知されません
「SUUMO(スーモ)を見た」と問い合わせください
つながらない方、不動産会社の方は
| Administrative expense 管理費 | | 8800 yen / Month (consignment (commuting)) 8800円/月(委託(通勤)) | Repair reserve 修繕積立金 | | 9200 yen / Month 9200円/月 | Expenses 諸費用 | | Town council fee: 300 yen / Month, Bike yard: 1000 yen / Month 町会費:300円/月、バイク置場:1000円/月 | Time residents 入居時期 | | Immediate available 即入居可 | Whereabouts floor 所在階 | | 7th floor 7階 | Direction 向き | | South 南 | Structure-storey 構造・階建て | | RC14 story RC14階建 | Site of the right form 敷地の権利形態 | | Ownership 所有権 | Use district 用途地域 | | Commerce 商業 | Parking lot 駐車場 | | Site (11,000 yen ~ 13,000 yen / Month) 敷地内(1万1000円 ~ 1万3000円/月) | Company profile 会社概要 | | <Mediation> Governor of Tokyo (11) No. 029649 (one company) National Housing Industry Association (Corporation) metropolitan area real estate Fair Trade Council member Royal housing (Ltd.) Nagayama real estate Museum Yubinbango206-0025 Tokyo Tama Nagayama 1-4 Gurina - de Nagayama 4th floor <仲介>東京都知事(11)第029649号(一社)全国住宅産業協会会員 (公社)首都圏不動産公正取引協議会加盟ロイヤルハウジング(株)永山不動産館〒206-0025 東京都多摩市永山1-4グリナ-ド永山4階 | Construction 施工 | | Maeda (Ltd.) 前田建設工業(株) |
Local appearance photo現地外観写真 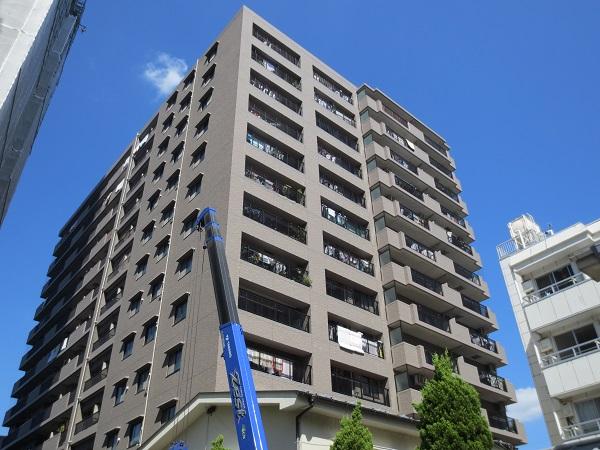 Local (September 2013) Shooting
現地(2013年9月)撮影
Floor plan間取り図 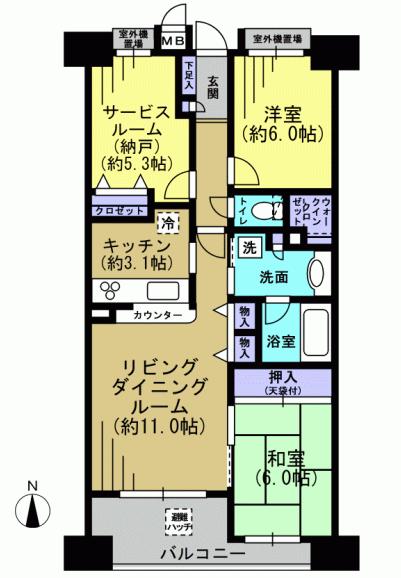 2LDK + S (storeroom), Price 23.8 million yen, Occupied area 70.58 sq m , Balcony area is 7.6 sq m storage rich floor plan.
2LDK+S(納戸)、価格2380万円、専有面積70.58m2、バルコニー面積7.6m2 収納豊富な間取りです。
Livingリビング 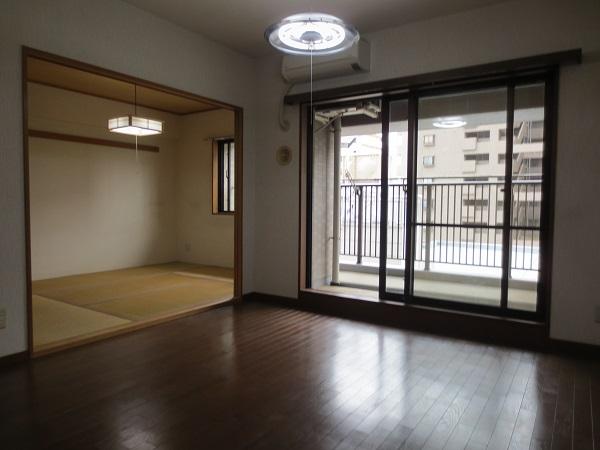 You can use spacious and connect with the next to the Japanese-style room.
隣の和室と繋げると広々使えます。
Bathroom浴室 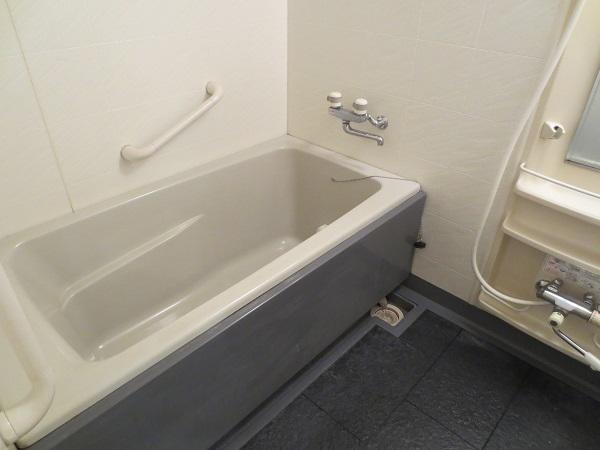 1418 size unit bus
1418サイズのユニットバス
Kitchenキッチン 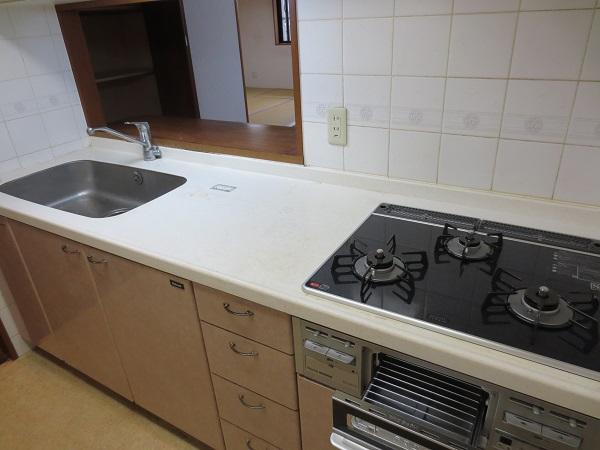 March was a gas stove exchange in 25 years October.
平成25年10月にガスコンロ交換しました。
Non-living roomリビング以外の居室 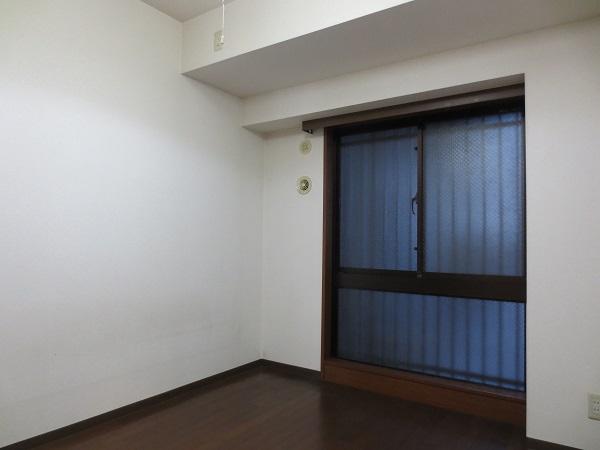 About 6 Pledge of Western-style
約6帖の洋室
View photos from the dwelling unit住戸からの眺望写真 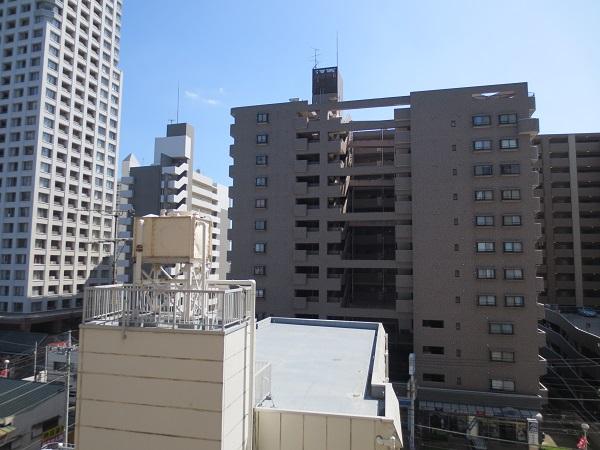 View from the south balcony
南側バルコニーからの眺望
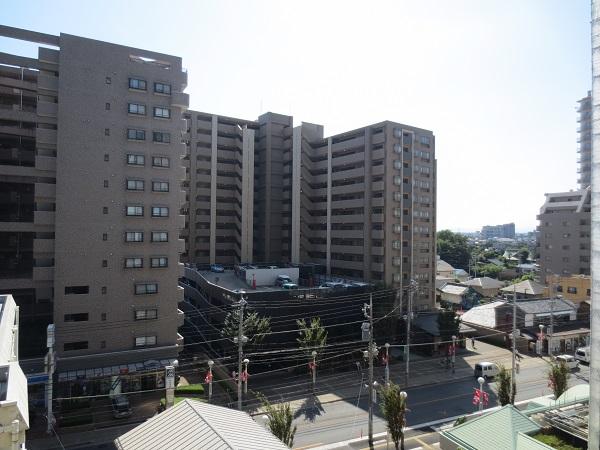 It is the south side view
南側眺望です
Kitchenキッチン 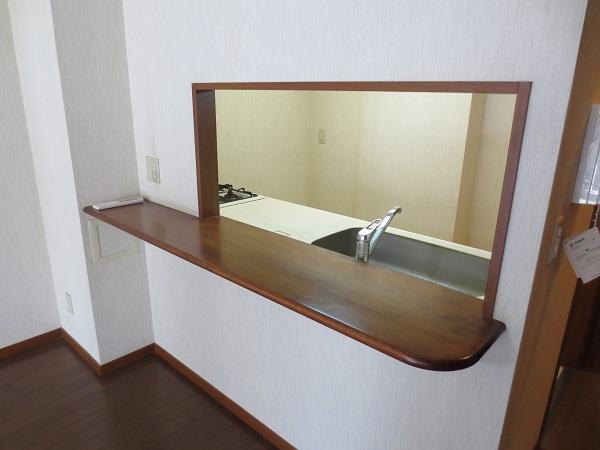 Counter kitchen
カウンターキッチンです
Toiletトイレ 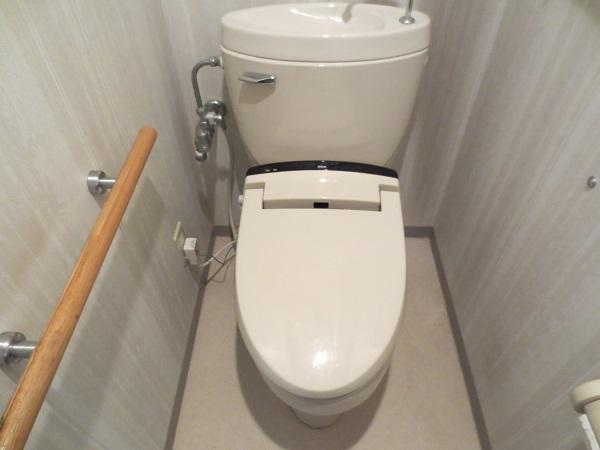 Toilet with a bidet
ウォシュレット付きのトイレ
Receipt収納 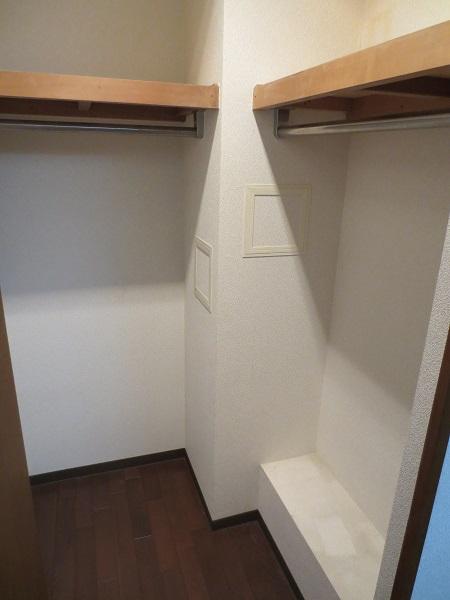 Walk-in closet is
ウォークインクローゼットです
Entrance玄関 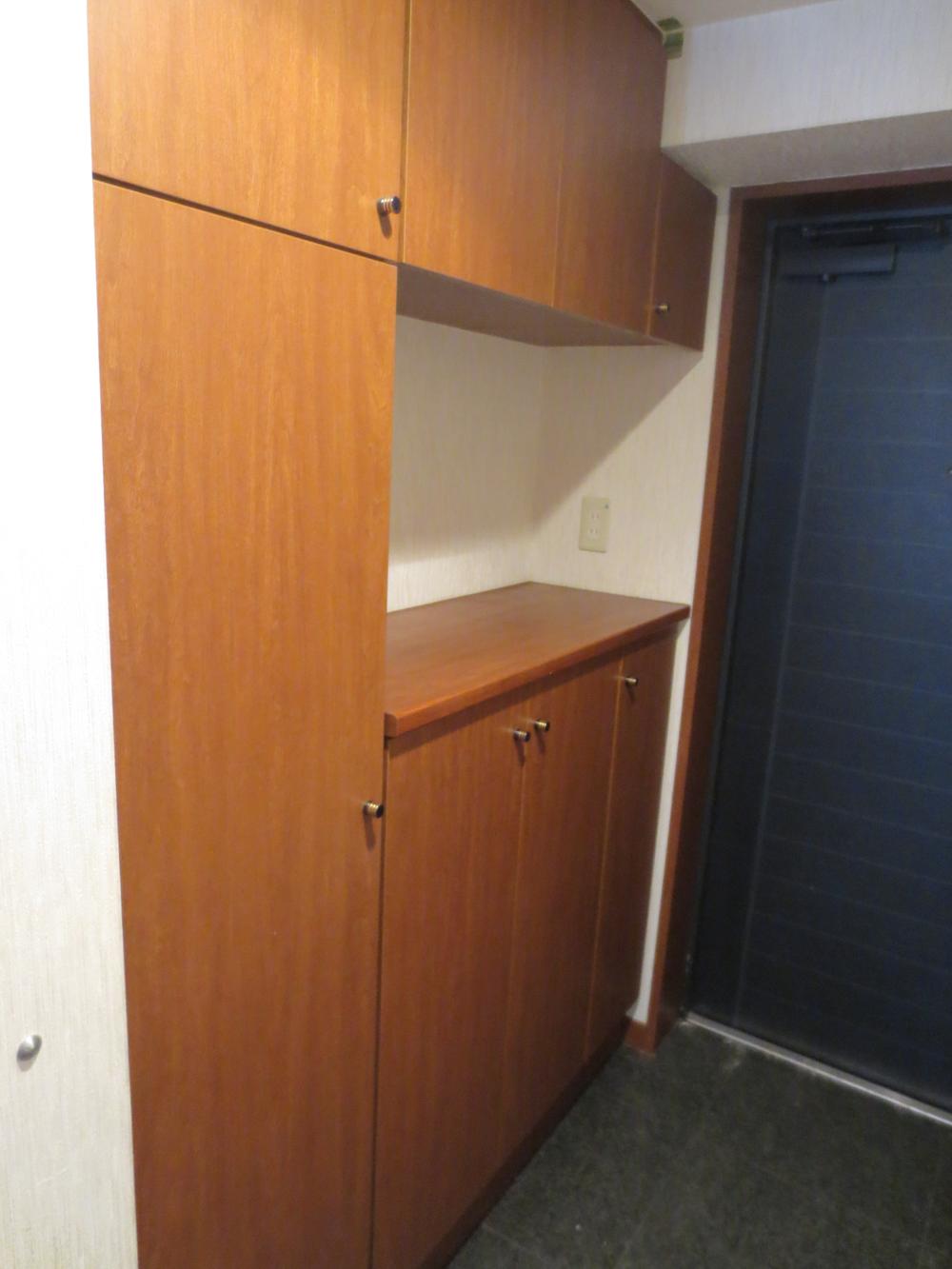 It has large shoes closet
大きなシューズクローゼットが付いています
Other localその他現地 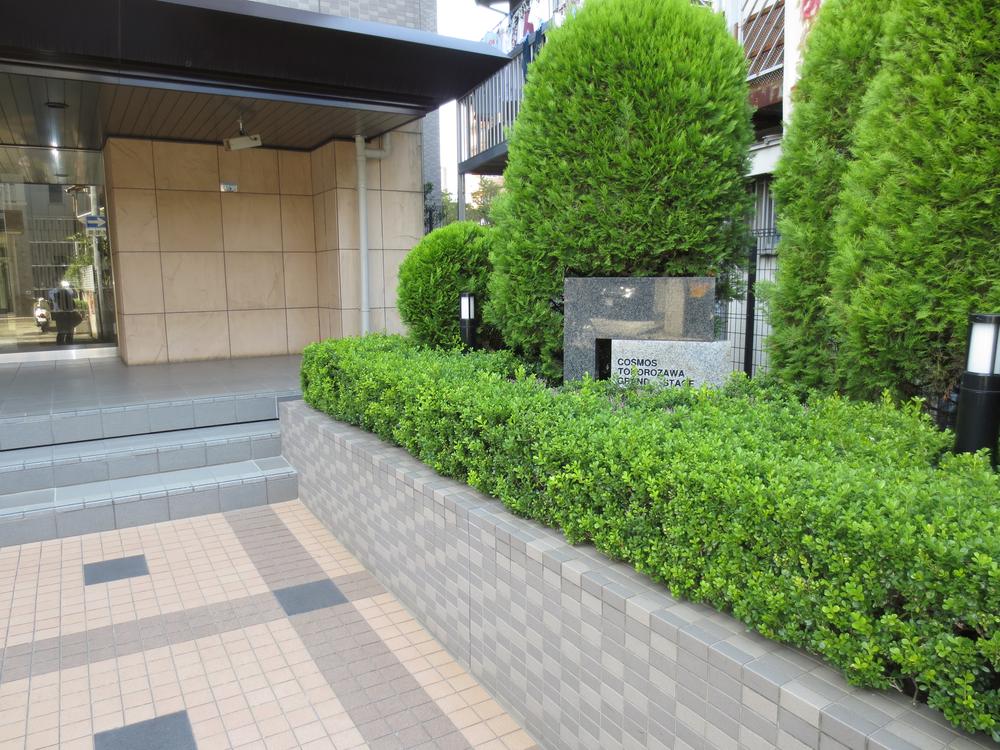 Mansion Entrance
マンションエントランス
Location
|














