Used Apartments » Kanto » Saitama Prefecture » Tokorozawa
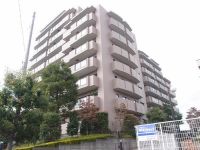 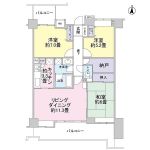
| | Tokorozawa Prefecture 埼玉県所沢市 |
| Seibu Ikebukuro Line "Kotesashi" walk 7 minutes 西武池袋線「小手指」歩7分 |
| Facing south, System kitchen, Yang per goodese-style room, Starting station, 2 or more sides balcony, South balcony, Elevator, Good view, Storeroom 南向き、システムキッチン、陽当り良好、和室、始発駅、2面以上バルコニー、南面バルコニー、エレベーター、眺望良好、納戸 |
| ■ Seibu Ikebukuro Line local express station of origin "Kotesashi" station 7 min walk ■ 7 floor of nine-storey! ■ Day per facing south ・ View is good! ■ Offer is Mt. Fuji on a clear day! ■ Footprint: 75.10 3LDK type of sq m ■西武池袋線準急始発駅「小手指」駅 徒歩7分 ■9階建の7階部分! ■南向きにつき日当り・眺望良好です! ■晴れた日には富士山が望めます! ■専有面積:75.10m2の3LDKタイプ |
Features pickup 特徴ピックアップ | | Facing south / System kitchen / Yang per good / Japanese-style room / Starting station / 2 or more sides balcony / South balcony / Elevator / Good view / Storeroom 南向き /システムキッチン /陽当り良好 /和室 /始発駅 /2面以上バルコニー /南面バルコニー /エレベーター /眺望良好 /納戸 | Property name 物件名 | | Villeneuve Kotesashi ヴィルヌーブ小手指 | Price 価格 | | 24,300,000 yen 2430万円 | Floor plan 間取り | | 3LDK + S (storeroom) 3LDK+S(納戸) | Units sold 販売戸数 | | 1 units 1戸 | Total units 総戸数 | | 69 units 69戸 | Occupied area 専有面積 | | 75.1 sq m (center line of wall) 75.1m2(壁芯) | Other area その他面積 | | Balcony area: 19.68 sq m バルコニー面積:19.68m2 | Whereabouts floor / structures and stories 所在階/構造・階建 | | 7th floor / RC9 story 7階/RC9階建 | Completion date 完成時期(築年月) | | March 1997 1997年3月 | Address 住所 | | Tokorozawa Prefecture Kotesashi cho 5 埼玉県所沢市小手指町5 | Traffic 交通 | | Seibu Ikebukuro Line "Kotesashi" walk 7 minutes 西武池袋線「小手指」歩7分
| Related links 関連リンク | | [Related Sites of this company] 【この会社の関連サイト】 | Person in charge 担当者より | | Rep Niisato 担当者新里 | Contact お問い合せ先 | | Tokyu Livable Inc. Tokorozawa Center TEL: 0800-603-0166 [Toll free] mobile phone ・ Also available from PHS
Caller ID is not notified
Please contact the "saw SUUMO (Sumo)"
If it does not lead, If the real estate company 東急リバブル(株)所沢センターTEL:0800-603-0166【通話料無料】携帯電話・PHSからもご利用いただけます
発信者番号は通知されません
「SUUMO(スーモ)を見た」と問い合わせください
つながらない方、不動産会社の方は
| Administrative expense 管理費 | | 17,820 yen / Month (consignment (commuting)) 1万7820円/月(委託(通勤)) | Repair reserve 修繕積立金 | | 15,100 yen / Month 1万5100円/月 | Time residents 入居時期 | | Consultation 相談 | Whereabouts floor 所在階 | | 7th floor 7階 | Direction 向き | | South 南 | Overview and notices その他概要・特記事項 | | Contact: Niisato 担当者:新里 | Structure-storey 構造・階建て | | RC9 story RC9階建 | Site of the right form 敷地の権利形態 | | Ownership 所有権 | Use district 用途地域 | | Quasi-residence, Two mid-high 準住居、2種中高 | Parking lot 駐車場 | | Site (8000 yen ~ 11,000 yen / Month) 敷地内(8000円 ~ 1万1000円/月) | Company profile 会社概要 | | <Mediation> Minister of Land, Infrastructure and Transport (10) No. 002611 (one company) Real Estate Association (Corporation) metropolitan area real estate Fair Trade Council member Tokyu Livable Inc. Tokorozawa center Yubinbango359-1123 Tokorozawa Prefecture Hiyoshi-cho, 10-21 Li ・ Clie Tokorozawa A Building 1F B Building 2F <仲介>国土交通大臣(10)第002611号(一社)不動産協会会員 (公社)首都圏不動産公正取引協議会加盟東急リバブル(株)所沢センター〒359-1123 埼玉県所沢市日吉町10-21 リ・クリエ所沢A館1階B館2階 | Construction 施工 | | (Ltd.) Kumagai Gumi Co., Ltd. (株)熊谷組 |
Local appearance photo現地外観写真 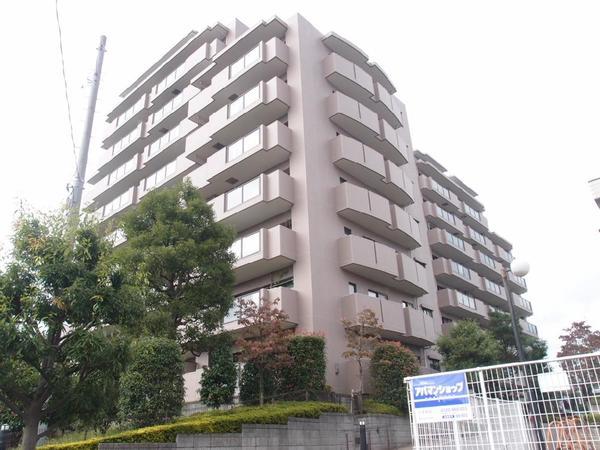 Local (10 May 2013) Shooting
現地(2013年10月)撮影
Floor plan間取り図 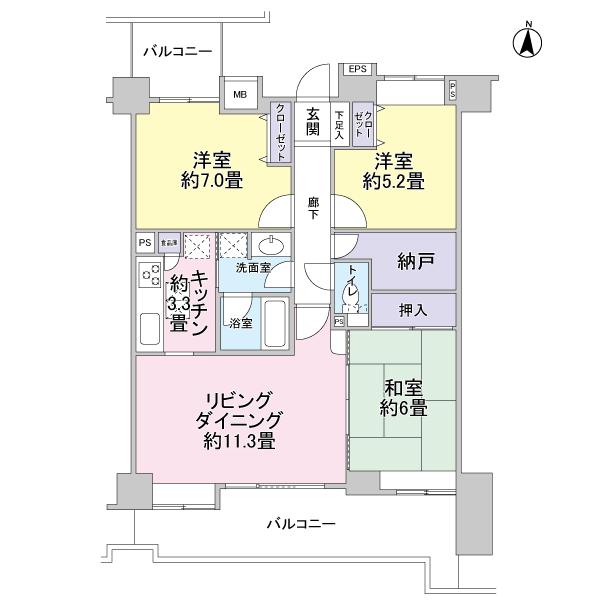 3LDK + S (storeroom), Price 24,300,000 yen, Footprint 75.1 sq m , Balcony area 19.68 sq m
3LDK+S(納戸)、価格2430万円、専有面積75.1m2、バルコニー面積19.68m2
Local appearance photo現地外観写真 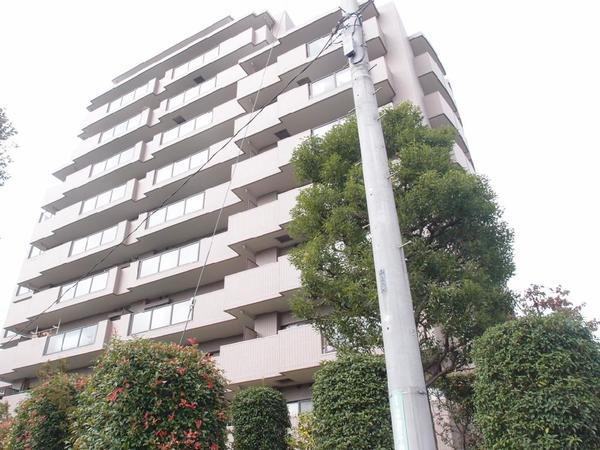 Local (10 May 2013) Shooting
現地(2013年10月)撮影
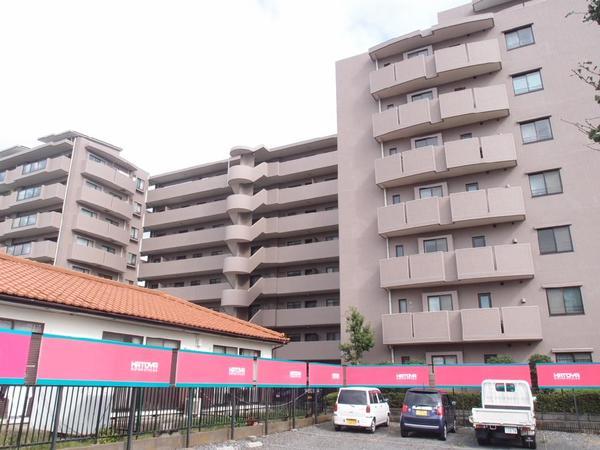 Local (10 May 2013) Shooting
現地(2013年10月)撮影
Entranceエントランス 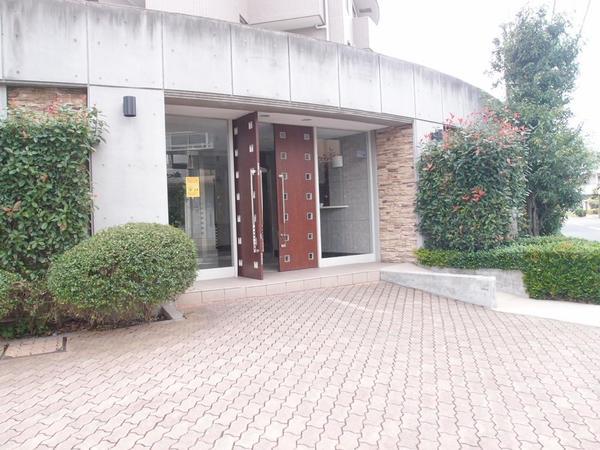 Common areas
共用部
Other common areasその他共用部 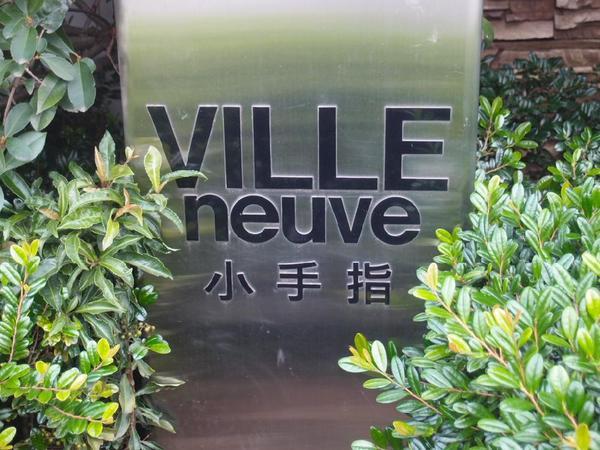 Common areas
共用部
Entranceエントランス 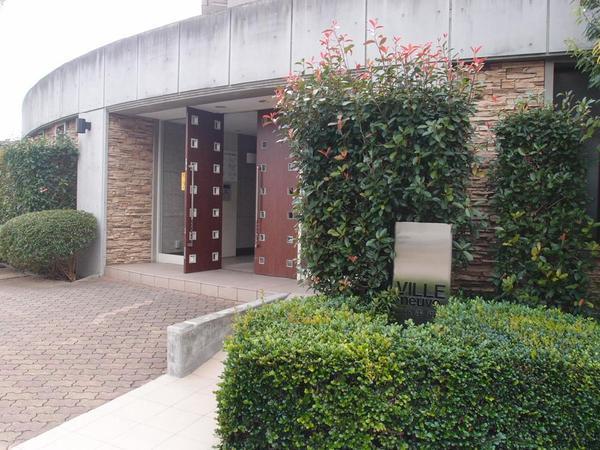 Common areas
共用部
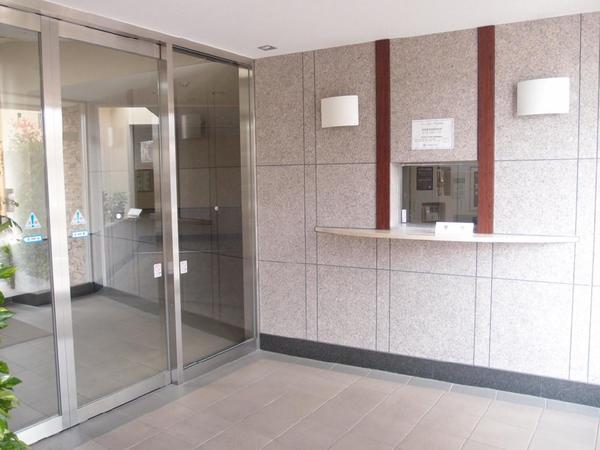 Common areas
共用部
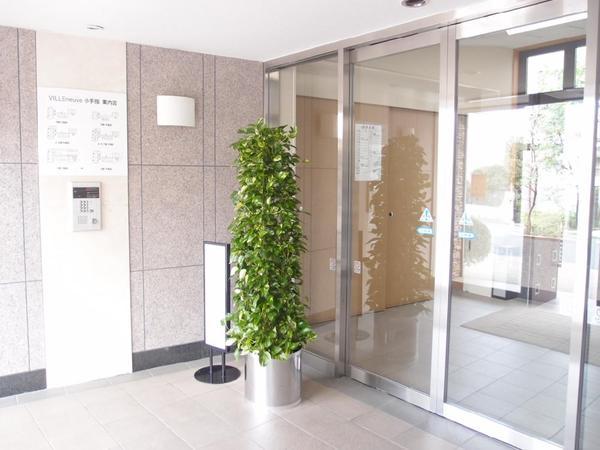 Common areas
共用部
Supermarketスーパー 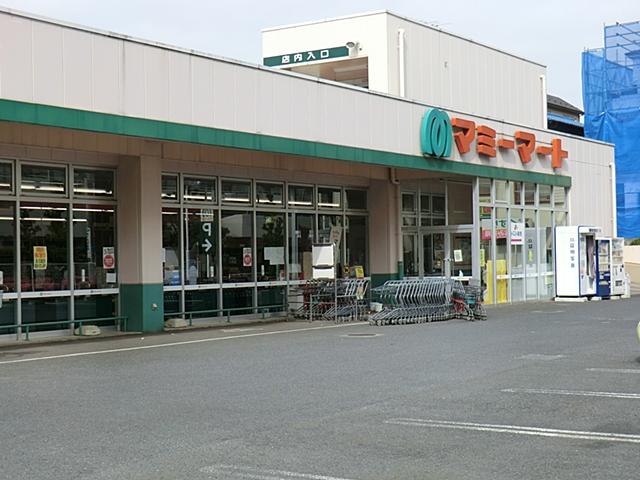 Up to about Mamimato Kotesashi shop 540m
マミーマート小手指店まで約540m
Hospital病院 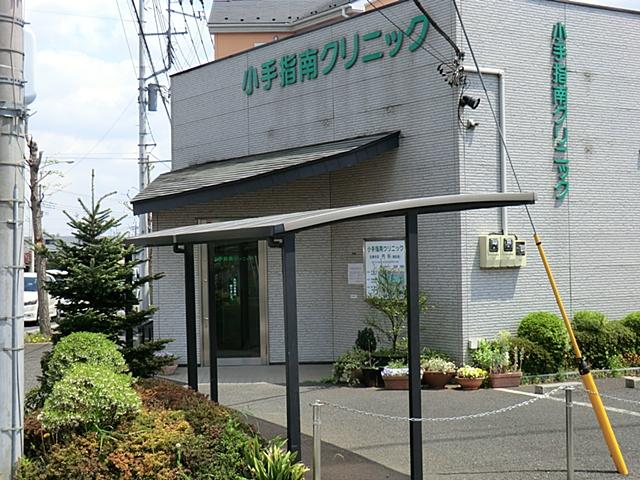 Kotesashi South Clinic (internal medicine, etc.) Up to about 160m
小手指南クリニック(内科等) まで約160m
Government office役所  Up to about Kotesashi the town development center 1340m
小手指まちづくりセンターまで約1340m
Kindergarten ・ Nursery幼稚園・保育園 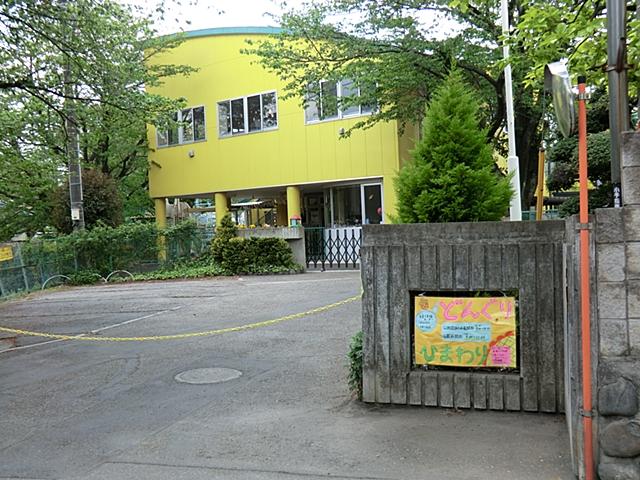 Up to about Kitano nursery 500m
北野保育園まで約500m
Primary school小学校 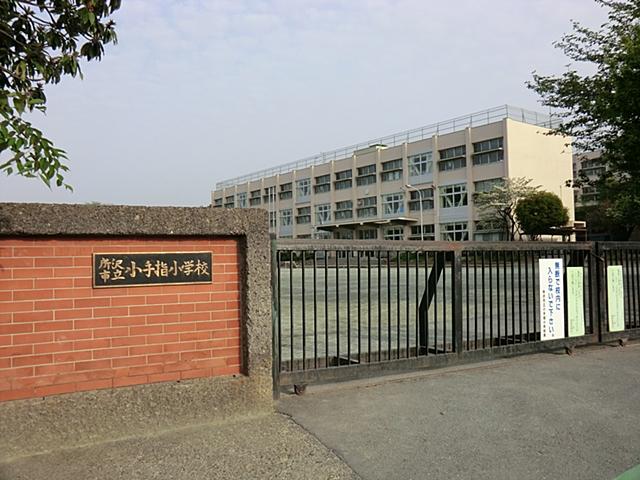 Tokorozawa Municipal Kotesashi about up to elementary school 440m
所沢市立小手指小学校まで約440m
Junior high school中学校 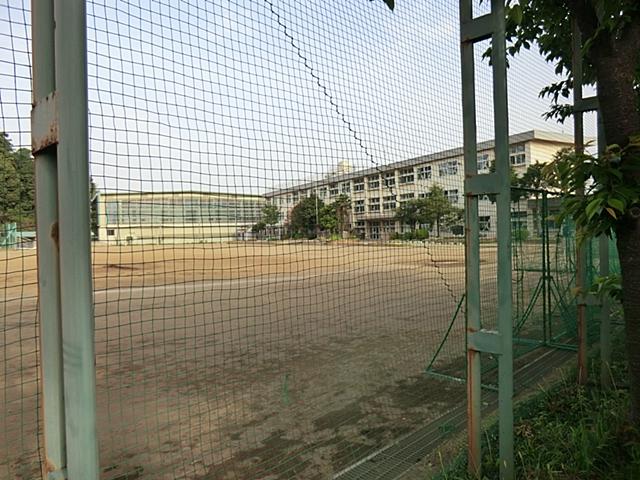 Tokorozawa Municipal Kotesashi about until junior high school 960m
所沢市立小手指中学校まで約960m
Location
|
















