Used Apartments » Kanto » Saitama Prefecture » Tokorozawa
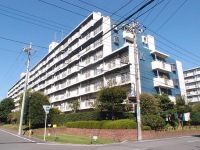 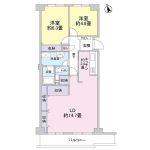
| | Tokorozawa Prefecture 埼玉県所沢市 |
| Seibu Ikebukuro Line "Kotesashi" walk 2 minutes 西武池袋線「小手指」歩2分 |
| Super close, Interior renovation, System kitchen, Yang per good, Flat to the station, A quiet residential area, Starting station, Washbasin with shower, Plane parking, Elevator, Ventilation good, All living room flooring スーパーが近い、内装リフォーム、システムキッチン、陽当り良好、駅まで平坦、閑静な住宅地、始発駅、シャワー付洗面台、平面駐車場、エレベーター、通風良好、全居室フローリング |
| ■ 7 floor of 8-storey! ■ Day ・ Ventilation is good! ■ Southwestward ■ Elevator stop floor! ■ Footprint: 67.73 2LDK type of sq m ■ There interior renovation history [June 2007 implementation] ・ Floor change 3LDK → to 2LDK ・ All the living room ceiling ・ Sort pasting wall Cross ・ All living room flooring Hagae ・ System Kitchen exchange (Takara Standard) ・ Bathroom exchange (Takara Standard) ・ Washbasin exchange (Takara Standard) ・ Toilet bidet attachment ・ bathroom, kitchen, Sort stuck toilet part cushion floor ・ Water heater replacement etc ■ You can not hesitate to preview for the current state vacancy ■8階建の7階部分!■日当り・通風良好です!■南西向き■エレベーター停止階!■専有面積:67.73m2の2LDKタイプ■内装リフォーム履歴有り 【平成19年6月実施】 ・間取り変更3LDK→2LDKへ ・全居室天井・壁クロス貼替え ・全居室フローリング貼替え ・システムキッチン交換(タカラスタンダード) ・浴室交換(タカラスタンダード) ・洗面台交換(タカラスタンダード) ・トイレウォシュレット取付 ・洗面室、キッチン、トイレ部分クッションフロア貼替え ・給湯器交換 等■現況空室のためお気軽にご内見頂けます |
Features pickup 特徴ピックアップ | | Super close / Interior renovation / System kitchen / Yang per good / Flat to the station / A quiet residential area / Starting station / Washbasin with shower / Plane parking / Elevator / Ventilation good / All living room flooring / Good view スーパーが近い /内装リフォーム /システムキッチン /陽当り良好 /駅まで平坦 /閑静な住宅地 /始発駅 /シャワー付洗面台 /平面駐車場 /エレベーター /通風良好 /全居室フローリング /眺望良好 | Property name 物件名 | | Kotesashi Heights K Building 小手指ハイツK棟 | Price 価格 | | 18.3 million yen 1830万円 | Floor plan 間取り | | 2LDK 2LDK | Units sold 販売戸数 | | 1 units 1戸 | Total units 総戸数 | | 136 units 136戸 | Occupied area 専有面積 | | 67.73 sq m (center line of wall) 67.73m2(壁芯) | Other area その他面積 | | Balcony area: 8.18 sq m バルコニー面積:8.18m2 | Whereabouts floor / structures and stories 所在階/構造・階建 | | 7th floor / SRC8 story 7階/SRC8階建 | Completion date 完成時期(築年月) | | January 1984 1984年1月 | Address 住所 | | Tokorozawa Prefecture Kotesashi cho 3 埼玉県所沢市小手指町3 | Traffic 交通 | | Seibu Ikebukuro Line "Kotesashi" walk 2 minutes 西武池袋線「小手指」歩2分
| Related links 関連リンク | | [Related Sites of this company] 【この会社の関連サイト】 | Person in charge 担当者より | | Rep Niisato 担当者新里 | Contact お問い合せ先 | | Tokyu Livable Inc. Tokorozawa Center TEL: 0800-603-0166 [Toll free] mobile phone ・ Also available from PHS
Caller ID is not notified
Please contact the "saw SUUMO (Sumo)"
If it does not lead, If the real estate company 東急リバブル(株)所沢センターTEL:0800-603-0166【通話料無料】携帯電話・PHSからもご利用いただけます
発信者番号は通知されません
「SUUMO(スーモ)を見た」と問い合わせください
つながらない方、不動産会社の方は
| Administrative expense 管理費 | | 6500 yen / Month (consignment (commuting)) 6500円/月(委託(通勤)) | Repair reserve 修繕積立金 | | ¥ 10,000 / Month 1万円/月 | Expenses 諸費用 | | Autonomous membership fee: 200 yen / Month, Separately repair reserve: 150,000 yen / Bulk 自治会費:200円/月、別途修繕積立金:15万円/一括 | Time residents 入居時期 | | Consultation 相談 | Whereabouts floor 所在階 | | 7th floor 7階 | Direction 向き | | Southwest 南西 | Renovation リフォーム | | June 2007 interior renovation completed (kitchen ・ bathroom ・ toilet ・ wall ・ floor ・ all rooms ・ Washbasin exchange, etc.) 2007年6月内装リフォーム済(キッチン・浴室・トイレ・壁・床・全室・洗面台交換他) | Overview and notices その他概要・特記事項 | | Contact: Niisato 担当者:新里 | Structure-storey 構造・階建て | | SRC8 story SRC8階建 | Site of the right form 敷地の権利形態 | | Ownership 所有権 | Use district 用途地域 | | Two dwellings 2種住居 | Parking lot 駐車場 | | Sky Mu 空無 | Company profile 会社概要 | | <Mediation> Minister of Land, Infrastructure and Transport (10) No. 002611 (one company) Real Estate Association (Corporation) metropolitan area real estate Fair Trade Council member Tokyu Livable Inc. Tokorozawa center Yubinbango359-1123 Tokorozawa Prefecture Hiyoshi-cho, 10-21 Li ・ Clie Tokorozawa A Building 1F B Building 2F <仲介>国土交通大臣(10)第002611号(一社)不動産協会会員 (公社)首都圏不動産公正取引協議会加盟東急リバブル(株)所沢センター〒359-1123 埼玉県所沢市日吉町10-21 リ・クリエ所沢A館1階B館2階 | Construction 施工 | | Seibukensetsu (Ltd.) 西武建設(株) |
Local appearance photo現地外観写真 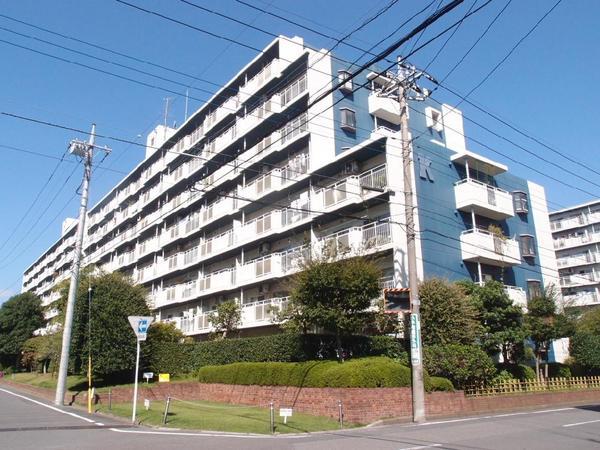 Local (10 May 2013) Shooting
現地(2013年10月)撮影
Floor plan間取り図 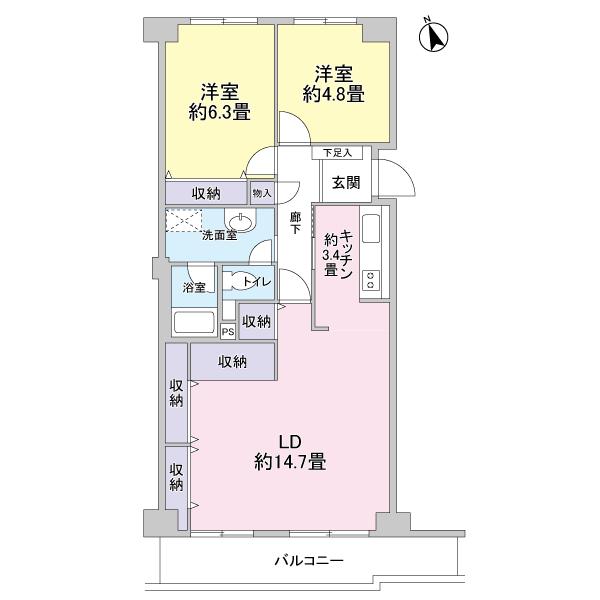 2LDK, Price 18.3 million yen, Occupied area 67.73 sq m , Balcony area 8.18 sq m
2LDK、価格1830万円、専有面積67.73m2、バルコニー面積8.18m2
Local appearance photo現地外観写真 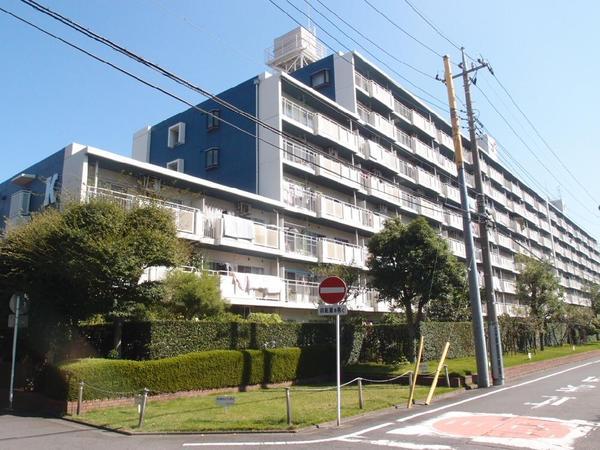 Local (10 May 2013) Shooting
現地(2013年10月)撮影
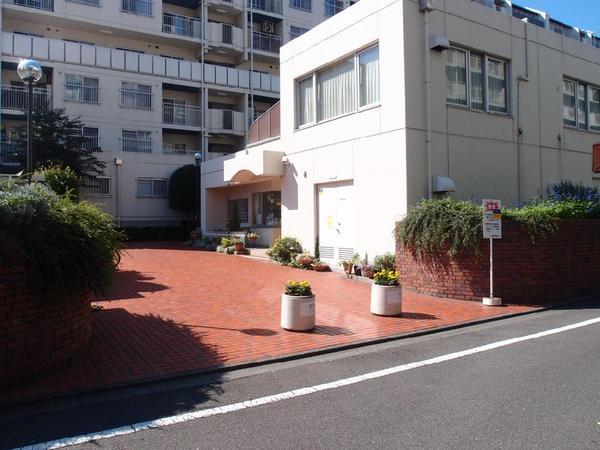 Local (10 May 2013) Shooting
現地(2013年10月)撮影
Livingリビング 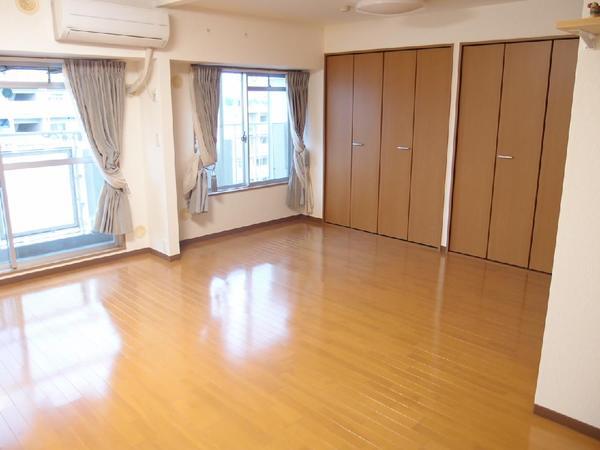 Living (November 2013) Shooting
リビング(2013年11月)撮影
Bathroom浴室 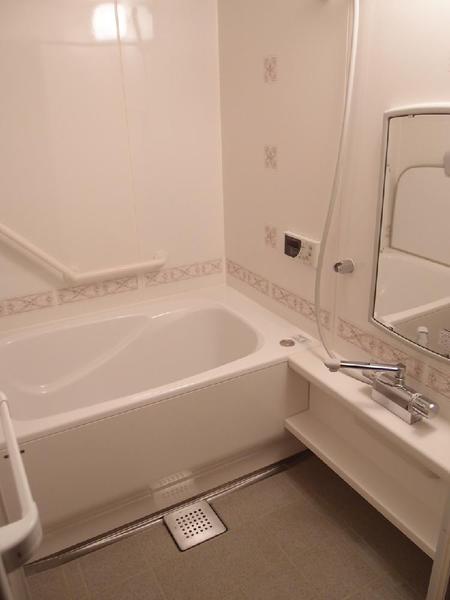 Indoor (11 May 2013) Shooting
室内(2013年11月)撮影
Kitchenキッチン 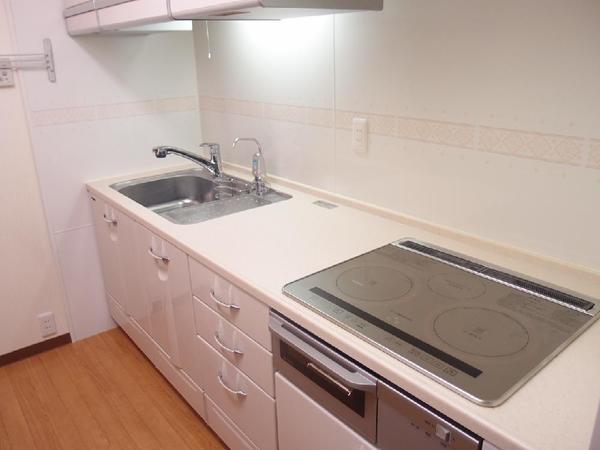 Kitchen (November 2013) Shooting
キッチン(2013年11月)撮影
Non-living roomリビング以外の居室 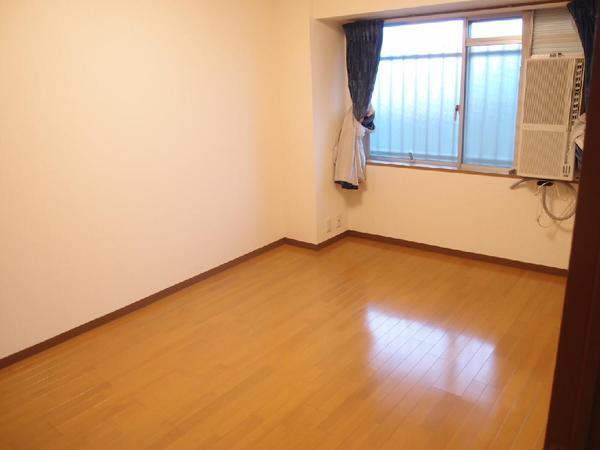 North Western-style (about 6.3 tatami mats) portion (11 May 2013) Shooting
北側洋室(約6.3畳)部分(2013年11月)撮影
Wash basin, toilet洗面台・洗面所 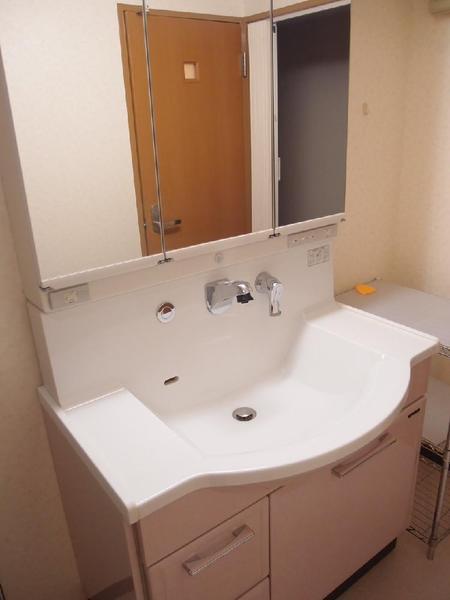 Indoor (11 May 2013) Shooting
室内(2013年11月)撮影
Toiletトイレ 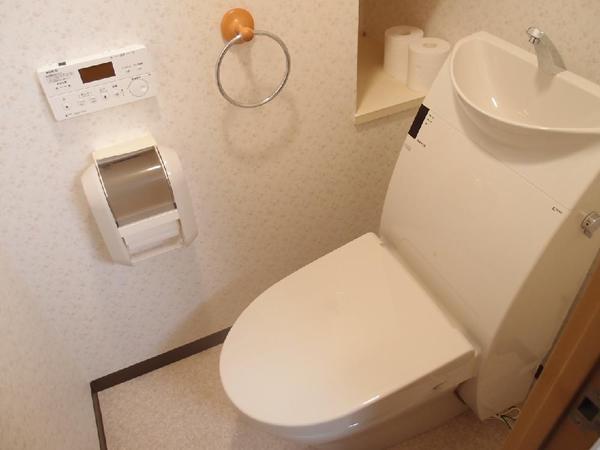 Indoor (11 May 2013) Shooting
室内(2013年11月)撮影
Other common areasその他共用部 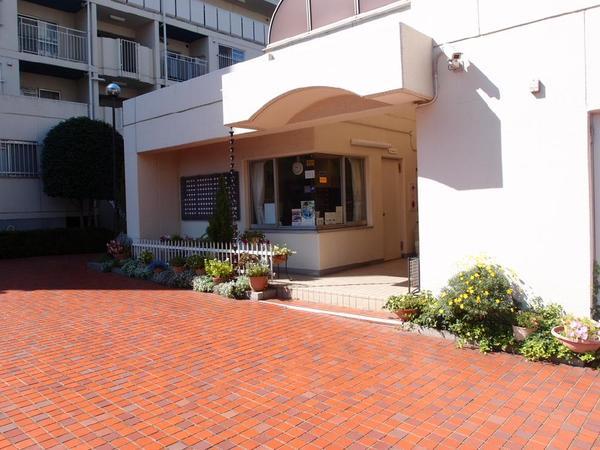 Management person room before
管理人室前
Livingリビング 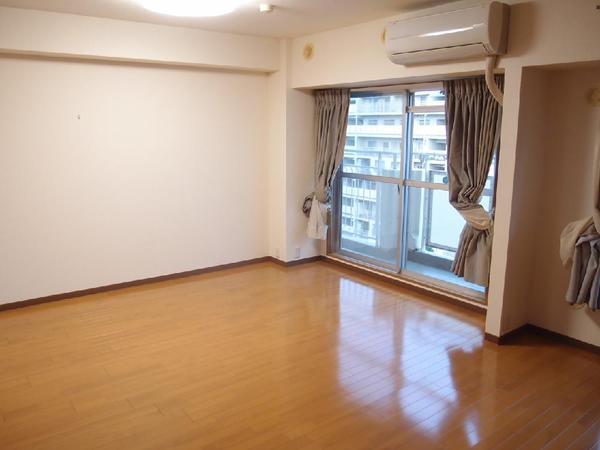 Living (November 2013) Shooting
リビング(2013年11月)撮影
Non-living roomリビング以外の居室 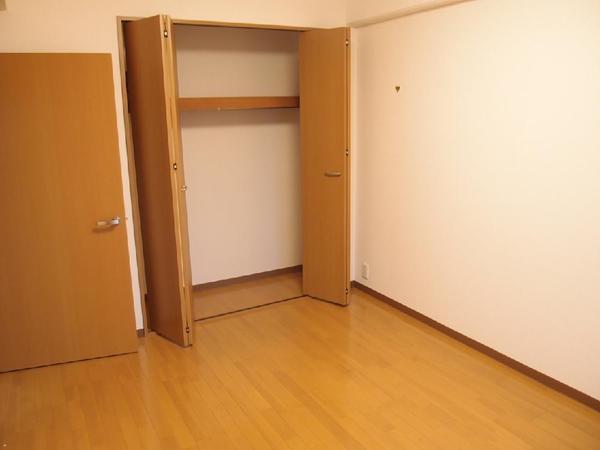 North Western-style (about 6.3 tatami mats) portion (11 May 2013) Shooting
北側洋室(約6.3畳)部分(2013年11月)撮影
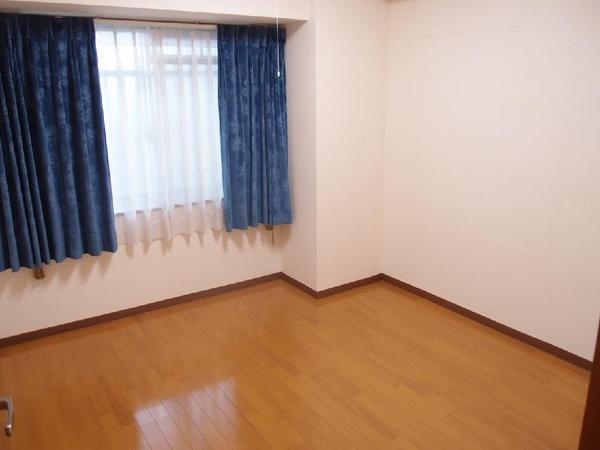 North Western-style (about 4.8 tatami mats) portion (11 May 2013) Shooting
北側洋室(約4.8畳)部分(2013年11月)撮影
Supermarketスーパー 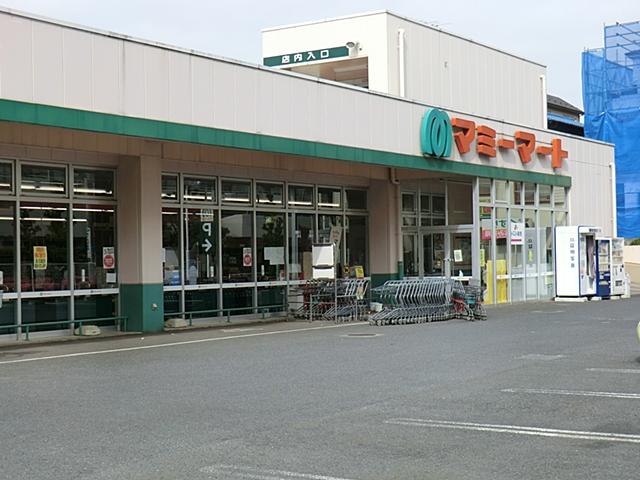 Up to about Mamimato Kotesashi shop 240m
マミーマート小手指店まで約240m
Hospital病院 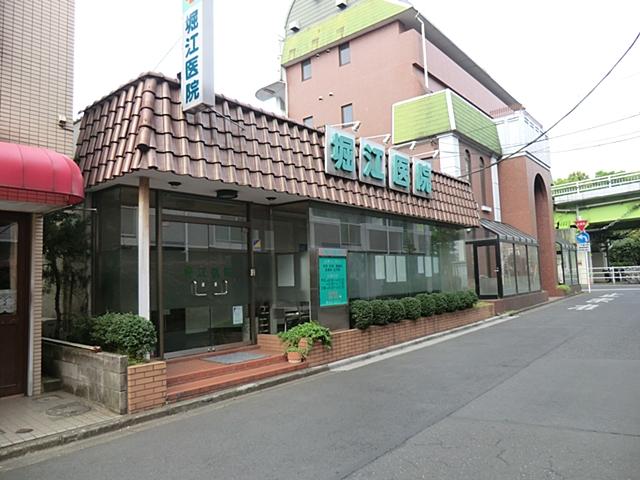 Up to about Horie clinic (internal medicine, etc.) 260m
堀江医院(内科等)まで約260m
Government office役所 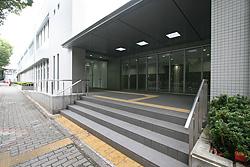 About until the new Tokorozawa-cho development center 1850m
新所沢まちづくりセンターまで約1850m
Kindergarten ・ Nursery幼稚園・保育園 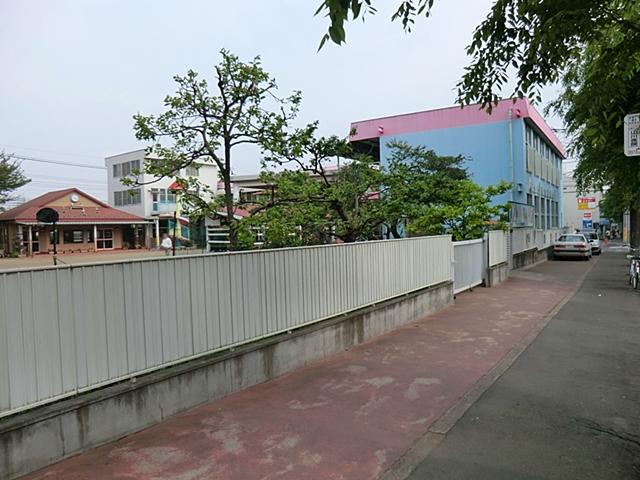 Kotesashi about to kindergarten 710m
小手指幼稚園まで約710m
Primary school小学校 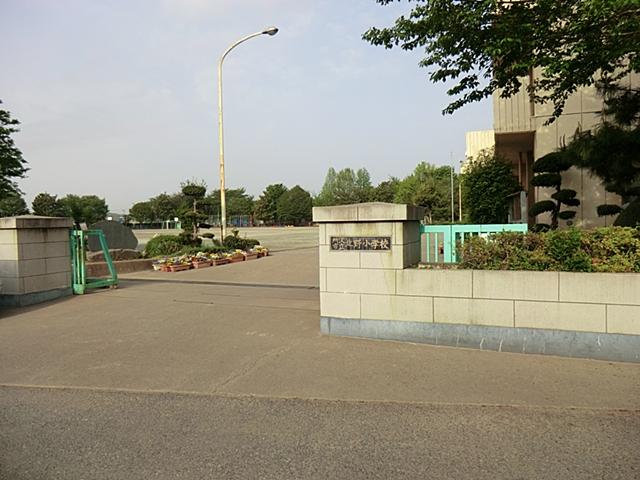 Up to about Tokorozawa Municipal Kitano Elementary School 1280m
所沢市立北野小学校まで約1280m
Junior high school中学校 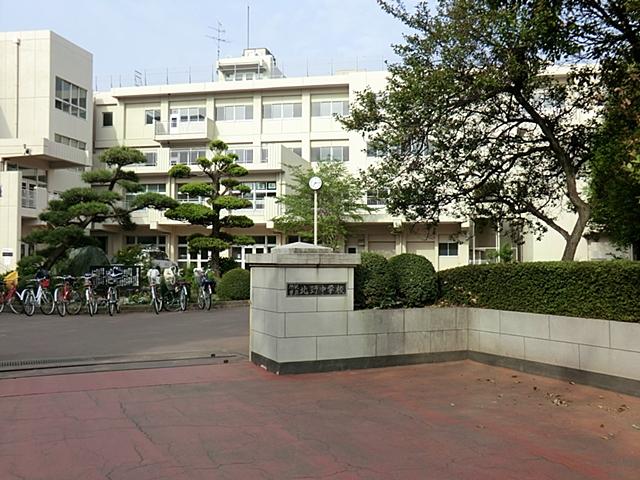 Up to about Tokorozawa Municipal Kitano Junior High School 1350m
所沢市立北野中学校まで約1350m
Supermarketスーパー 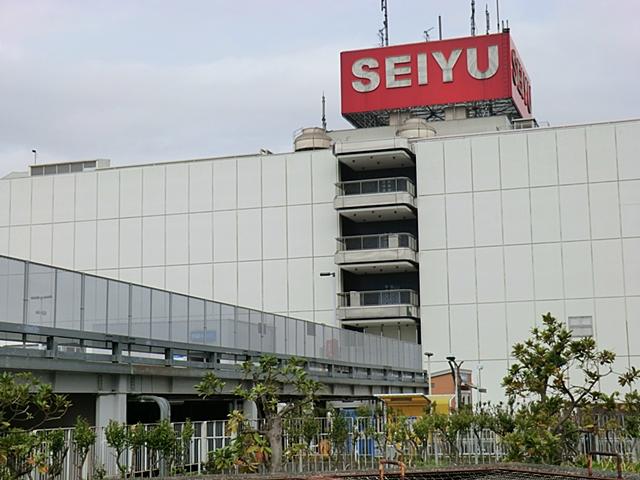 530m until Seiyu Kotesashi shop
西友小手指店まで530m
Location
| 





















