Used Apartments » Kanto » Saitama Prefecture » Tokorozawa
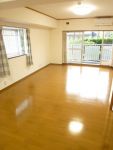 
| | Tokorozawa Prefecture 埼玉県所沢市 |
| Seibu Ikebukuro Line "Kotesashi" walk 3 minutes 西武池袋線「小手指」歩3分 |
| Interior renovation, Corner dwelling unit, 3 face lighting, Yang per good, Starting station, Flooring Chokawa, Private garden 内装リフォーム、角住戸、3面採光、陽当り良好、始発駅、フローリング張替、専用庭 |
| 2013 November interior renovation completed (kitchen ・ Wash basin ・ Water heater ・ Ventilation fan (toilet) ・ Range hood replacement, Flooring ・ cross ・ Sliding door ・ Shoji pasting exchange, Tatami mat replacement, Wood painting, Bidet ・ Lighting equipment mounting, Cleaning) bath has replaced about 10 years ago 平成25年11月内装リフォーム済(キッチン・洗面台・温水器・換気扇(トイレ)・レンジフード交換、フローリング・クロス・襖・障子貼替、畳表替え、木部塗装、ウォシュレット・照明器具取付、クリーニング)お風呂は約10年前に交換しています |
Features pickup 特徴ピックアップ | | Interior renovation / Corner dwelling unit / Yang per good / Starting station / 3 face lighting / Flooring Chokawa / Private garden 内装リフォーム /角住戸 /陽当り良好 /始発駅 /3面採光 /フローリング張替 /専用庭 | Property name 物件名 | | Kotesashi Heights Building G 小手指ハイツG棟 | Price 価格 | | 21,800,000 yen 2180万円 | Floor plan 間取り | | 3LDK 3LDK | Units sold 販売戸数 | | 1 units 1戸 | Total units 総戸数 | | 120 units 120戸 | Occupied area 専有面積 | | 81.01 sq m (24.50 tsubo) (center line of wall) 81.01m2(24.50坪)(壁芯) | Other area その他面積 | | Balcony area: 7.95 sq m バルコニー面積:7.95m2 | Whereabouts floor / structures and stories 所在階/構造・階建 | | 1st floor / SRC8 story 1階/SRC8階建 | Completion date 完成時期(築年月) | | August 1977 1977年8月 | Address 住所 | | Tokorozawa Prefecture Kotesashi cho 3 埼玉県所沢市小手指町3 | Traffic 交通 | | Seibu Ikebukuro Line "Kotesashi" walk 3 minutes 西武池袋線「小手指」歩3分
| Related links 関連リンク | | [Related Sites of this company] 【この会社の関連サイト】 | Contact お問い合せ先 | | (Ltd.) Sanei Home TEL: 0800-603-1150 [Toll free] mobile phone ・ Also available from PHS
Caller ID is not notified
Please contact the "saw SUUMO (Sumo)"
If it does not lead, If the real estate company (株)サンエイホームTEL:0800-603-1150【通話料無料】携帯電話・PHSからもご利用いただけます
発信者番号は通知されません
「SUUMO(スーモ)を見た」と問い合わせください
つながらない方、不動産会社の方は
| Administrative expense 管理費 | | 7000 yen / Month (consignment (commuting)) 7000円/月(委託(通勤)) | Repair reserve 修繕積立金 | | ¥ 10,000 / Month 1万円/月 | Expenses 諸費用 | | Private garden fee: 1000 yen / Month, Special repair reserve: 200,000 yen / Bulk 専用庭使用料:1000円/月、特別修繕積立金:20万円/一括 | Time residents 入居時期 | | Consultation 相談 | Whereabouts floor 所在階 | | 1st floor 1階 | Direction 向き | | Southwest 南西 | Renovation リフォーム | | 2013 November interior renovation completed (kitchen ・ wall ・ floor) 2013年11月内装リフォーム済(キッチン・壁・床) | Structure-storey 構造・階建て | | SRC8 story SRC8階建 | Site of the right form 敷地の権利形態 | | Ownership 所有権 | Use district 用途地域 | | One dwelling, Two dwellings 1種住居、2種住居 | Parking lot 駐車場 | | Sky Mu 空無 | Company profile 会社概要 | | <Mediation> Saitama Governor (7) No. 012214 (Ltd.) Sanei home Yubinbango359-0037 Tokorozawa Prefecture Kusunokidai 1-12-17 <仲介>埼玉県知事(7)第012214号(株)サンエイホーム〒359-0037 埼玉県所沢市くすのき台1-12-17 | Construction 施工 | | Seibukensetsu (Ltd.) 西武建設(株) |
Livingリビング 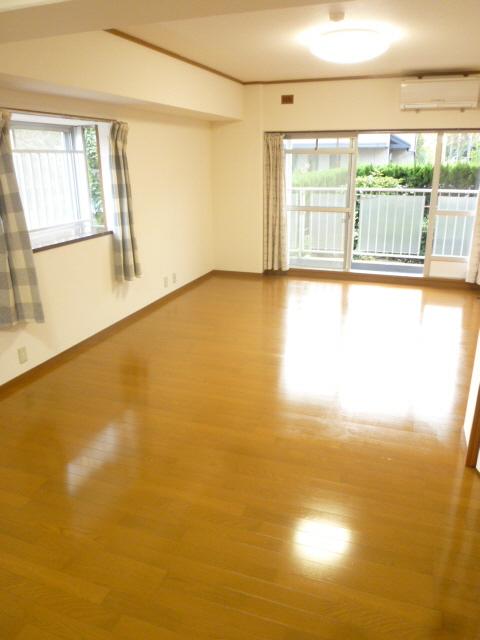 Indoor (11 May 2013) shooting flooring ・ Cross Hakawa
室内(2013年11月)撮影フローリング・クロス貼替
Floor plan間取り図 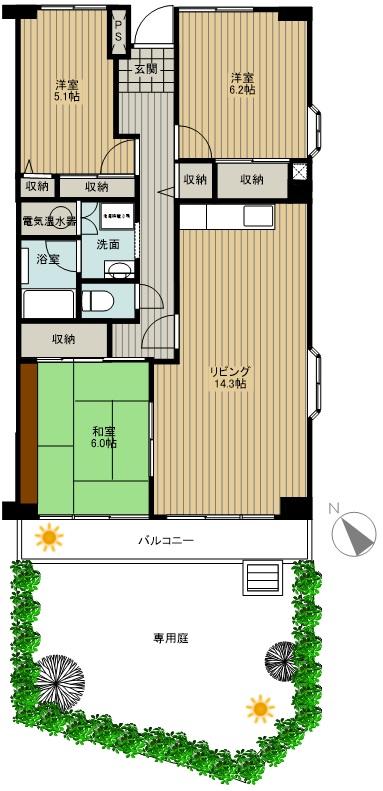 3LDK, Price 21,800,000 yen, Occupied area 81.01 sq m , Balcony area 7.95 sq m
3LDK、価格2180万円、専有面積81.01m2、バルコニー面積7.95m2
Local appearance photo現地外観写真 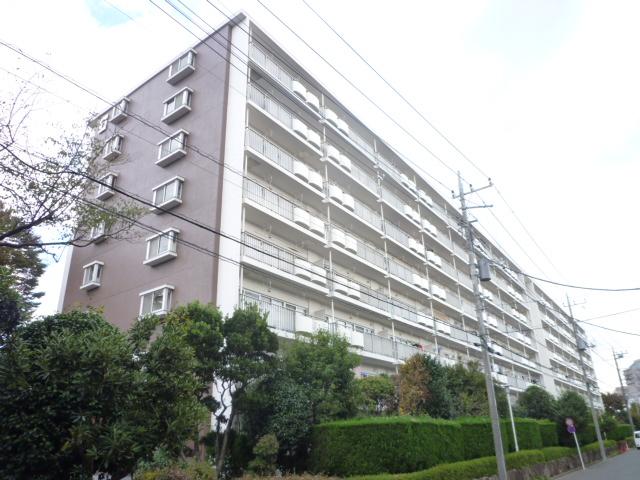 Indoor (11 May 2013) Shooting
室内(2013年11月)撮影
Livingリビング 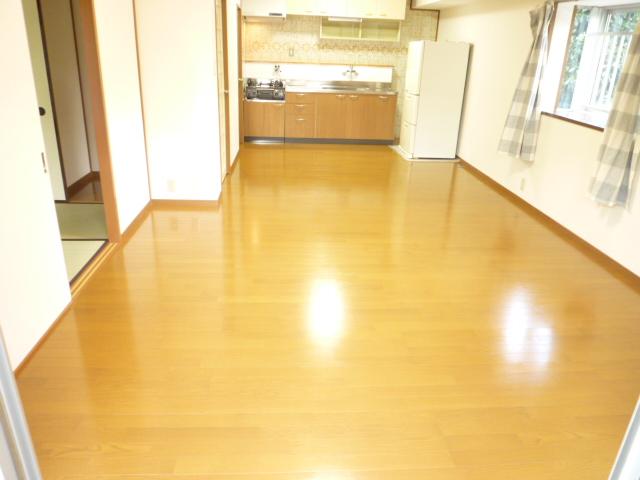 Indoor (11 May 2013) Shooting
室内(2013年11月)撮影
Bathroom浴室 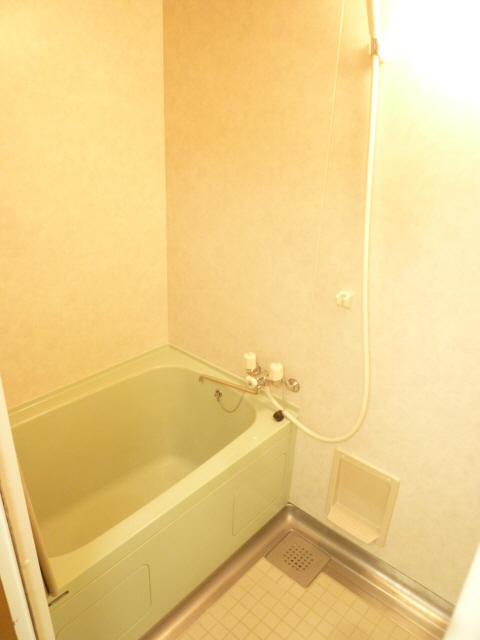 Indoor (11 May 2013) Shooting
室内(2013年11月)撮影
Kitchenキッチン 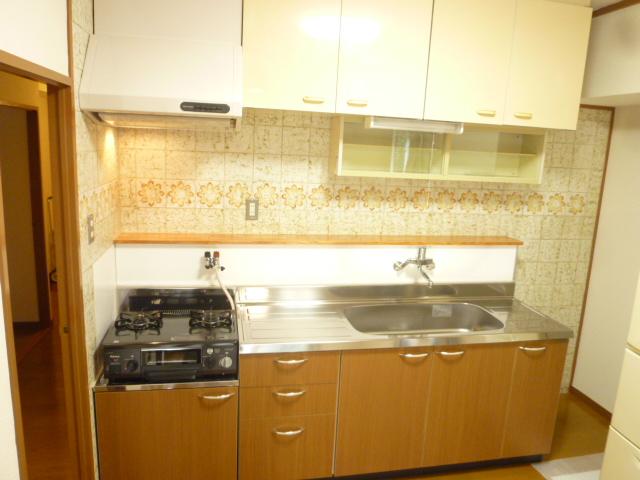 Indoor (11 May 2013) Shooting
室内(2013年11月)撮影
Non-living roomリビング以外の居室 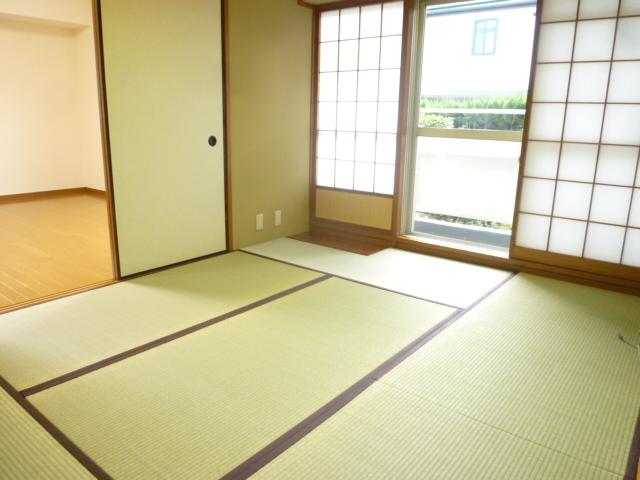 Indoor (11 May 2013) Shooting
室内(2013年11月)撮影
Entrance玄関 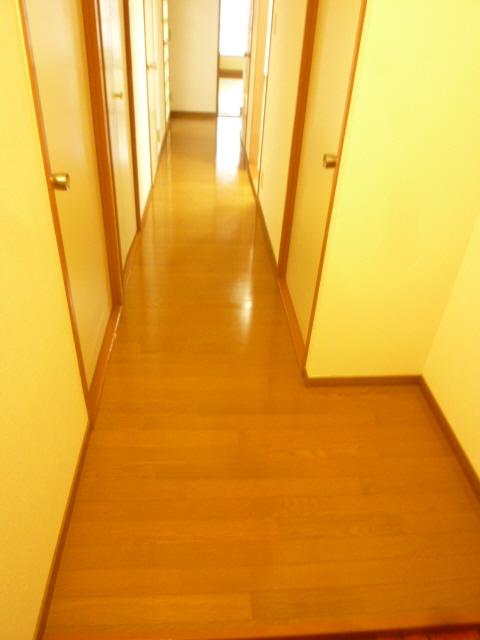 Indoor (11 May 2013) Shooting
室内(2013年11月)撮影
Wash basin, toilet洗面台・洗面所 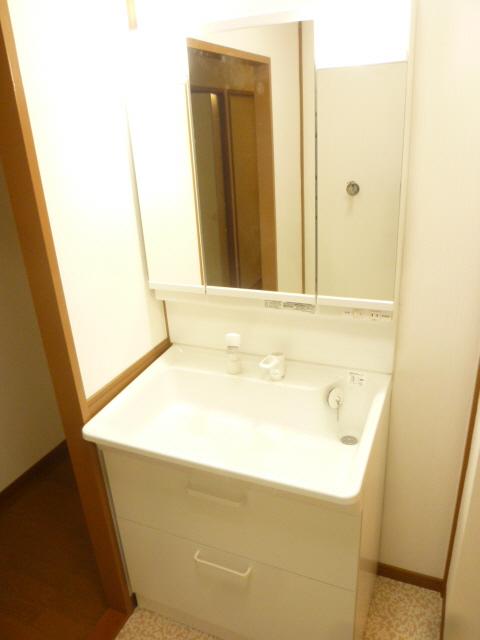 Indoor (11 May 2013) Shooting
室内(2013年11月)撮影
Toiletトイレ 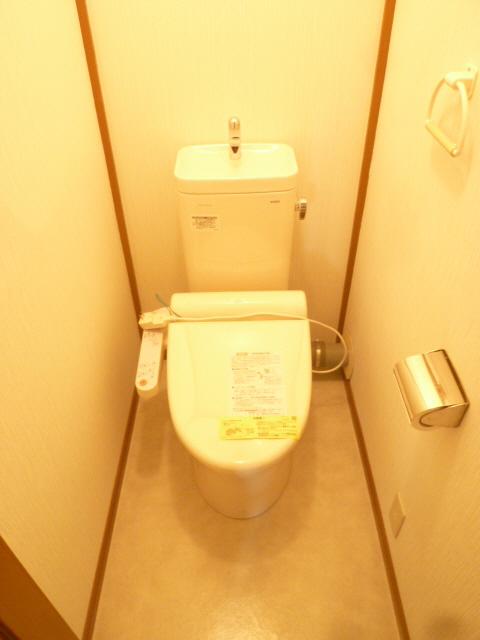 Indoor (11 May 2013) Shooting
室内(2013年11月)撮影
Balconyバルコニー 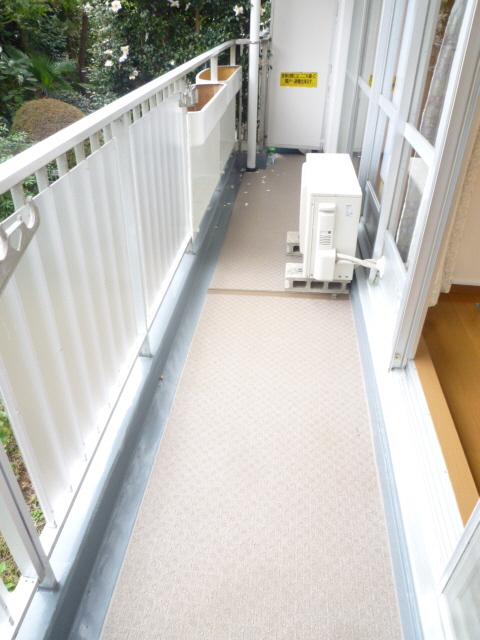 Indoor (11 May 2013) Shooting
室内(2013年11月)撮影
Livingリビング 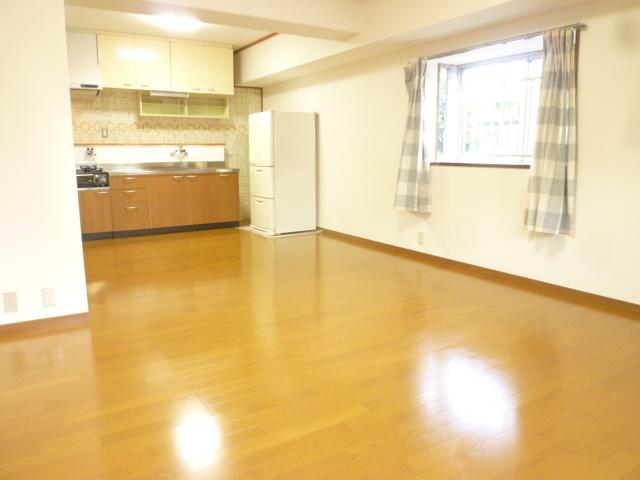 Indoor (11 May 2013) Shooting
室内(2013年11月)撮影
Non-living roomリビング以外の居室 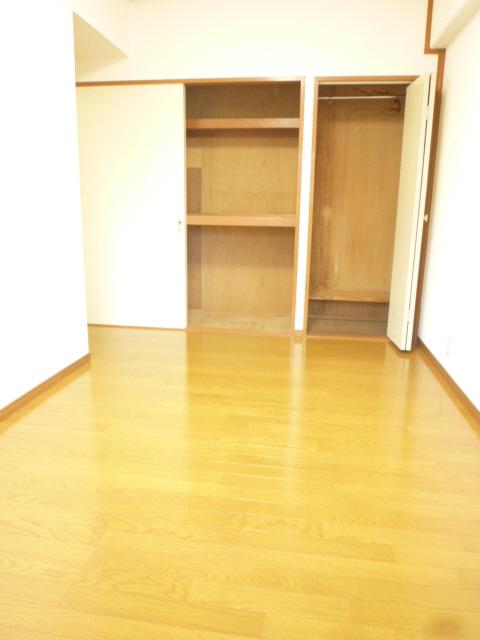 Indoor (11 May 2013) Shooting
室内(2013年11月)撮影
Livingリビング 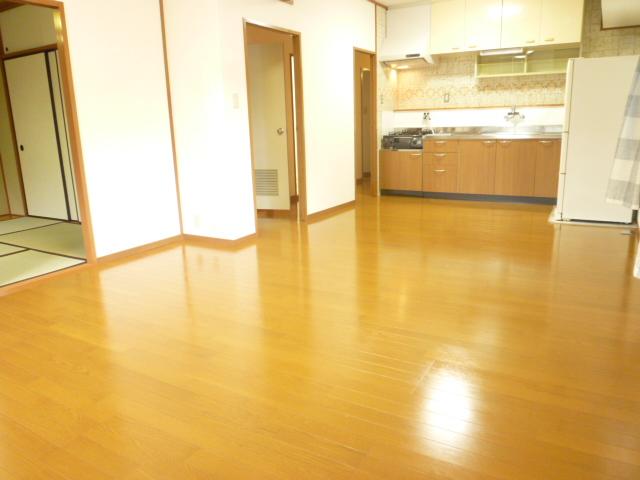 Indoor (11 May 2013) Shooting
室内(2013年11月)撮影
Non-living roomリビング以外の居室 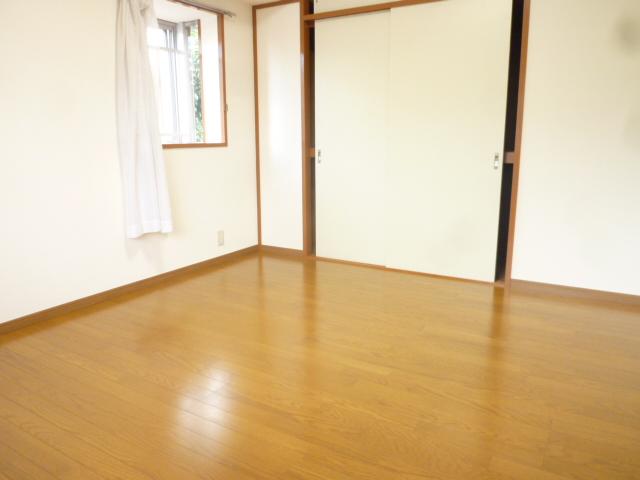 Indoor (11 May 2013) Shooting
室内(2013年11月)撮影
Location
|
















