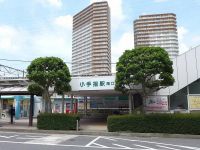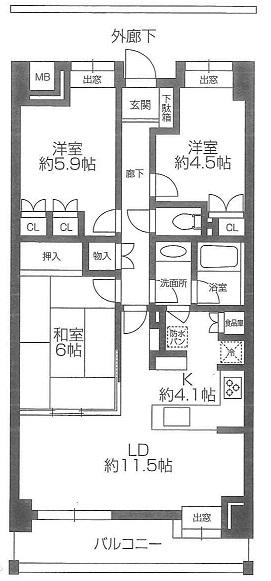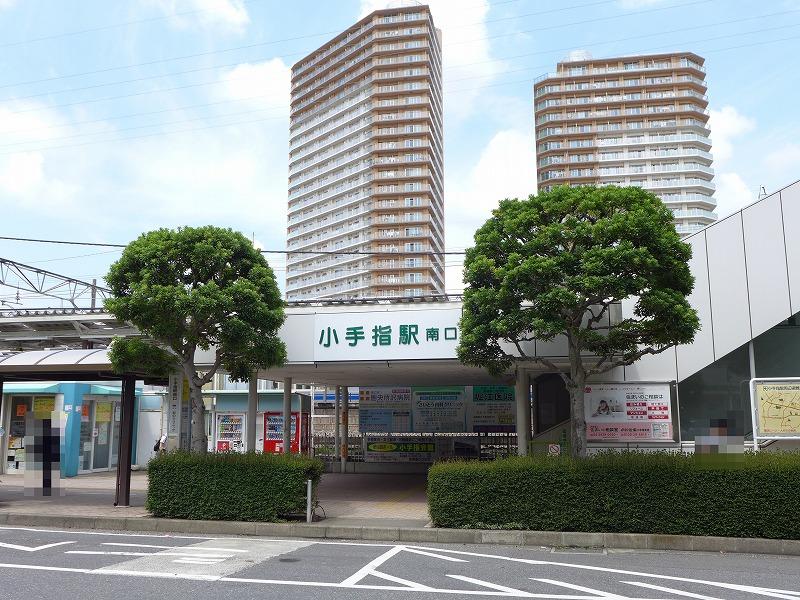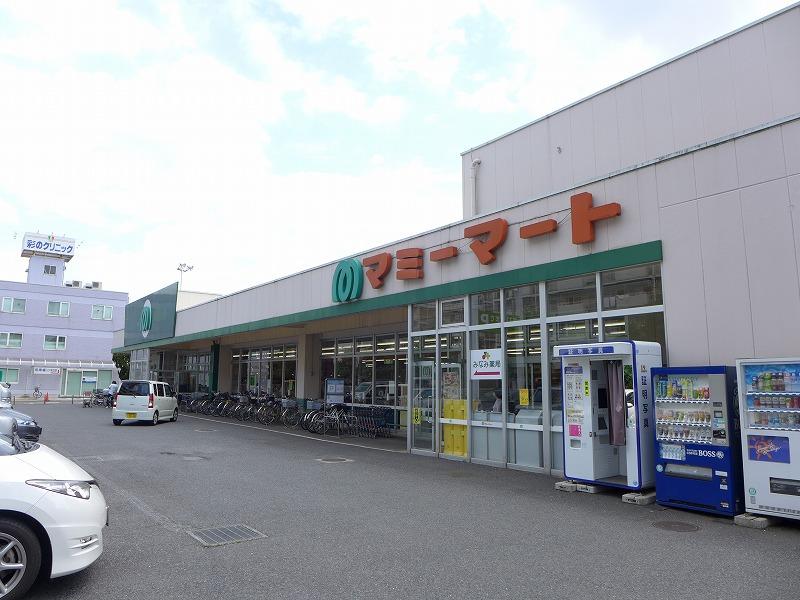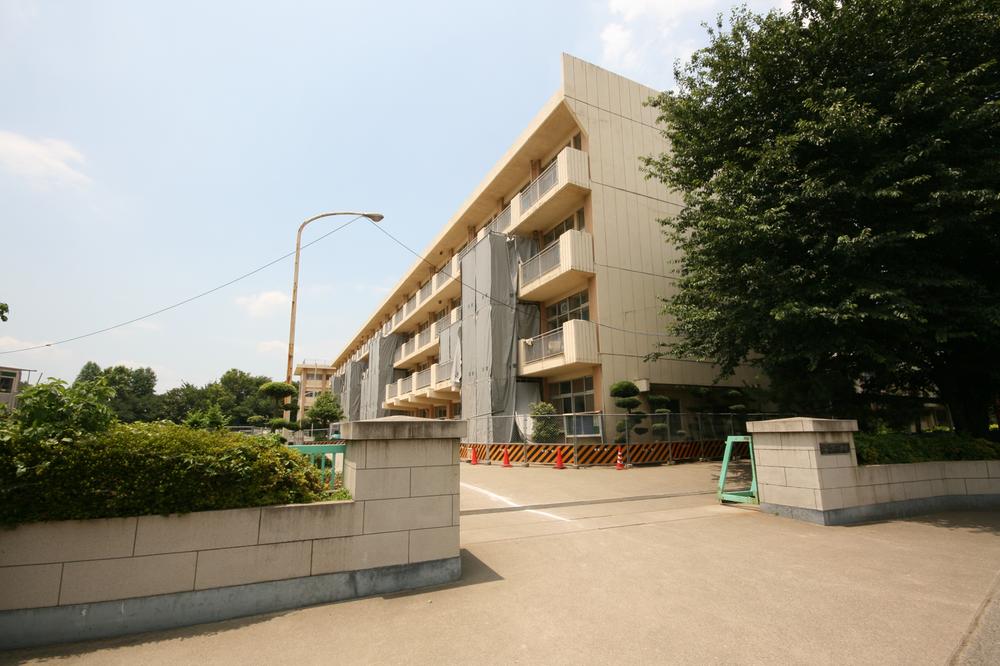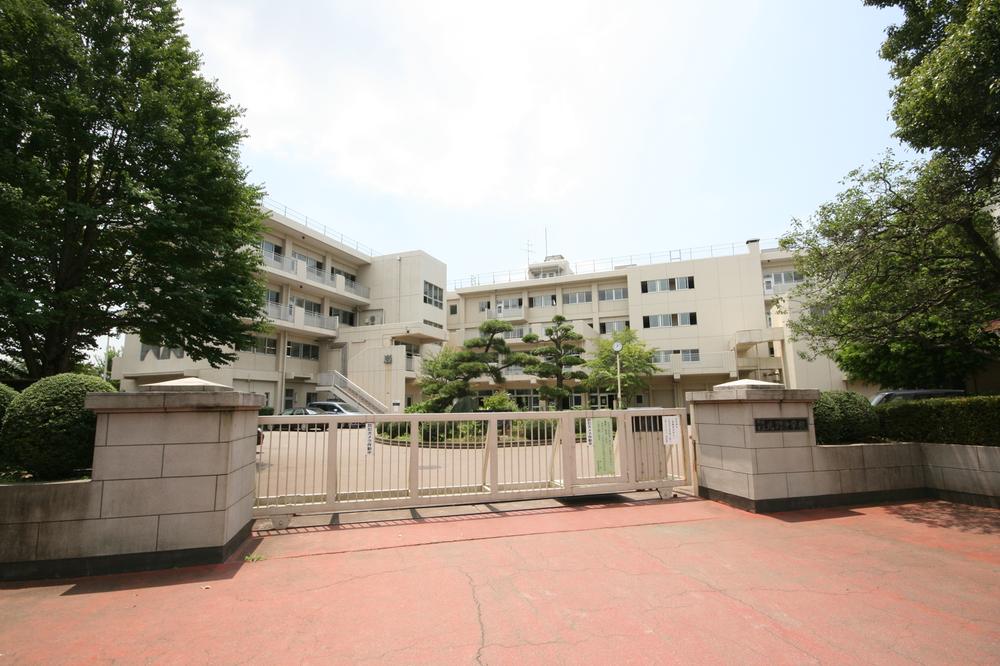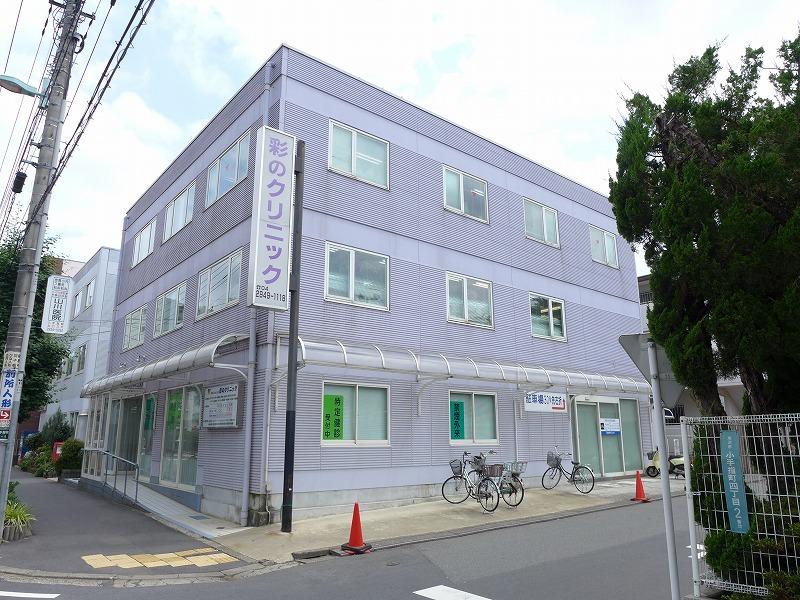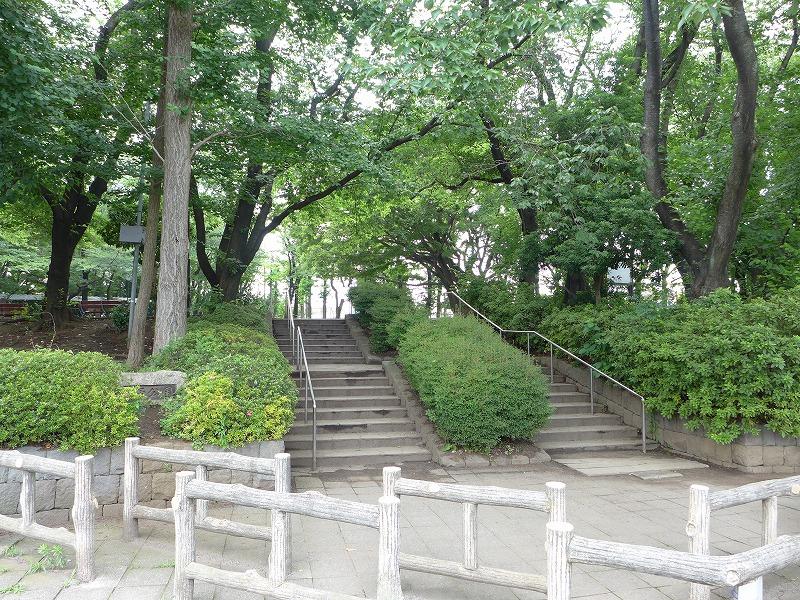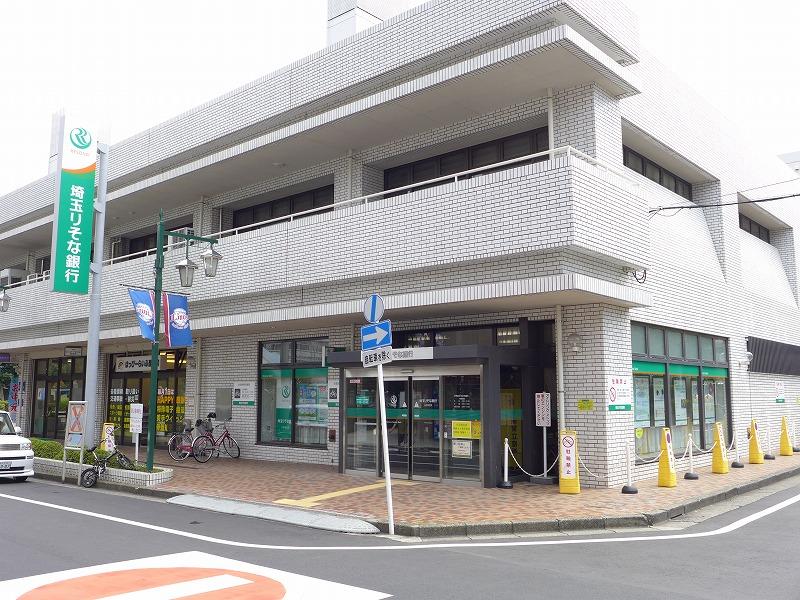|
|
Tokorozawa Prefecture
埼玉県所沢市
|
|
Seibu Ikebukuro Line "Kotesashi" walk 9 minutes
西武池袋線「小手指」歩9分
|
|
Good location of a 9-minute walk from Kotesashi of local express station of origin Daily commute ・ It is convenient to go to school. Attached to the south-facing sunny View is also good because there is no building blocking the front.
準急始発駅の小手指から徒歩9分の好立地 毎日の通勤・通学に便利です。南向きに付日当たり良好 前面にさえぎる建物がないので眺望も良好です。
|
|
■ Renovated is. ■ Large-scale commercial facilities and post office, Bank, There, such as hospitals close living environment is good. ■ Walk from the Kitano park citizen pool 3 minutes I I'm looking forward to summer vacation. ■ Easy-to-use floor plans that water around is concentrated
■リフォーム済みです。■大型商業施設や郵便局、銀行、病院などが近くにあり生活環境良好です。■北野公園市民プールまで徒歩3分 夏休みが楽しみですね。■水回りが集中した使いやすい間取り
|
Features pickup 特徴ピックアップ | | Facing south / Yang per good / All room storage / A quiet residential area / LDK15 tatami mats or more / Japanese-style room 南向き /陽当り良好 /全居室収納 /閑静な住宅地 /LDK15畳以上 /和室 |
Property name 物件名 | | Park Heights Kotesashi パークハイツ小手指 |
Price 価格 | | 24,800,000 yen 2480万円 |
Floor plan 間取り | | 3LDK 3LDK |
Units sold 販売戸数 | | 1 units 1戸 |
Occupied area 専有面積 | | 69.76 sq m (center line of wall) 69.76m2(壁芯) |
Other area その他面積 | | Balcony area: 7.93 sq m バルコニー面積:7.93m2 |
Whereabouts floor / structures and stories 所在階/構造・階建 | | 5th floor / RC8 floors 1 underground story 5階/RC8階地下1階建 |
Completion date 完成時期(築年月) | | November 1996 1996年11月 |
Address 住所 | | Tokorozawa Prefecture Kotesashi cho 4 埼玉県所沢市小手指町4 |
Traffic 交通 | | Seibu Ikebukuro Line "Kotesashi" walk 9 minutes 西武池袋線「小手指」歩9分
|
Contact お問い合せ先 | | TEL: 0120-778772 [Toll free] Please contact the "saw SUUMO (Sumo)" TEL:0120-778772【通話料無料】「SUUMO(スーモ)を見た」と問い合わせください |
Administrative expense 管理費 | | 11,000 yen / Month (consignment (commuting)) 1万1000円/月(委託(通勤)) |
Repair reserve 修繕積立金 | | 8800 yen / Month 8800円/月 |
Time residents 入居時期 | | Consultation 相談 |
Whereabouts floor 所在階 | | 5th floor 5階 |
Direction 向き | | South 南 |
Renovation リフォーム | | 2013 November interior renovation completed (wall ・ floor ・ Tatami mat replacement FusumaChokawa) 2013年11月内装リフォーム済(壁・床・畳表替え 襖張替) |
Structure-storey 構造・階建て | | RC8 floors 1 underground story RC8階地下1階建 |
Site of the right form 敷地の権利形態 | | Ownership 所有権 |
Company profile 会社概要 | | <Mediation> Saitama Governor (7) No. 013630 (Corporation) All Japan Real Estate Association (Corporation) metropolitan area real estate Fair Trade Council member Co., Ltd. Yamaguchi planning design headquarters Yubinbango359-1113 Tokorozawa Prefecture Kita-cho, 9-5 <仲介>埼玉県知事(7)第013630号(公社)全日本不動産協会会員 (公社)首都圏不動産公正取引協議会加盟(株)山口企画設計本社〒359-1113 埼玉県所沢市喜多町9-5 |

