2008November
31,800,000 yen, 3LDK, 77.67 sq m
Used Apartments » Kanto » Saitama Prefecture » Tokorozawa
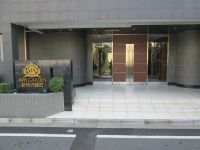 
| | Tokorozawa Prefecture 埼玉県所沢市 |
| Seibu Shinjuku Line "Shin Tokorozawa" walk 9 minutes 西武新宿線「新所沢」歩9分 |
Features pickup 特徴ピックアップ | | Immediate Available / System kitchen / Bathroom Dryer / Corner dwelling unit / All room storage / Flat to the station / A quiet residential area / LDK15 tatami mats or more / Japanese-style room / 24 hours garbage disposal Allowed / Security enhancement / Wide balcony / Barrier-free / Bicycle-parking space / Elevator / Warm water washing toilet seat / Leafy residential area / Walk-in closet / BS ・ CS ・ CATV / Floor heating / Delivery Box 即入居可 /システムキッチン /浴室乾燥機 /角住戸 /全居室収納 /駅まで平坦 /閑静な住宅地 /LDK15畳以上 /和室 /24時間ゴミ出し可 /セキュリティ充実 /ワイドバルコニー /バリアフリー /駐輪場 /エレベーター /温水洗浄便座 /緑豊かな住宅地 /ウォークインクロゼット /BS・CS・CATV /床暖房 /宅配ボックス | Property name 物件名 | | APA Garden Shin Tokorozawa Midoricho アパガーデン新所沢緑町 | Price 価格 | | 31,800,000 yen 3180万円 | Floor plan 間取り | | 3LDK 3LDK | Units sold 販売戸数 | | 1 units 1戸 | Total units 総戸数 | | 61 units 61戸 | Occupied area 専有面積 | | 77.67 sq m (23.49 tsubo) (center line of wall) 77.67m2(23.49坪)(壁芯) | Other area その他面積 | | Balcony area: 11.77 sq m バルコニー面積:11.77m2 | Whereabouts floor / structures and stories 所在階/構造・階建 | | Second floor / RC5 story 2階/RC5階建 | Completion date 完成時期(築年月) | | November 2008 2008年11月 | Address 住所 | | Tokorozawa Prefecture Midoricho 2 埼玉県所沢市緑町2 | Traffic 交通 | | Seibu Shinjuku Line "Shin Tokorozawa" walk 9 minutes 西武新宿線「新所沢」歩9分
| Person in charge 担当者より | | Rep Kasuya 担当者粕谷 | Contact お問い合せ先 | | Apa Co., Ltd. Tokyo Branch TEL: 03-5833-2040 Please contact as "saw SUUMO (Sumo)" アパ(株)東京支店TEL:03-5833-2040「SUUMO(スーモ)を見た」と問い合わせください | Administrative expense 管理費 | | 16,510 yen / Month (consignment (cyclic)) 1万6510円/月(委託(巡回)) | Repair reserve 修繕積立金 | | 5440 yen / Month 5440円/月 | Time residents 入居時期 | | Immediate available 即入居可 | Whereabouts floor 所在階 | | Second floor 2階 | Direction 向き | | Northeast 北東 | Overview and notices その他概要・特記事項 | | Contact: Kasuya 担当者:粕谷 | Structure-storey 構造・階建て | | RC5 story RC5階建 | Site of the right form 敷地の権利形態 | | Ownership 所有権 | Use district 用途地域 | | One middle and high, Two dwellings 1種中高、2種住居 | Company profile 会社概要 | | <Mediation> Minister of Land, Infrastructure and Transport (10) Article 002533 No. Apa Co., Ltd. Tokyo Branch Yubinbango101-0032, Chiyoda-ku, Tokyo Iwamotocho 3-9-9 first Seno building second floor <仲介>国土交通大臣(10)第002533号アパ(株)東京支店〒101-0032 東京都千代田区岩本町3-9-9 第一瀬野ビル2階 | Construction 施工 | | Jukyo Construction Co., Ltd. 住協建設(株) |
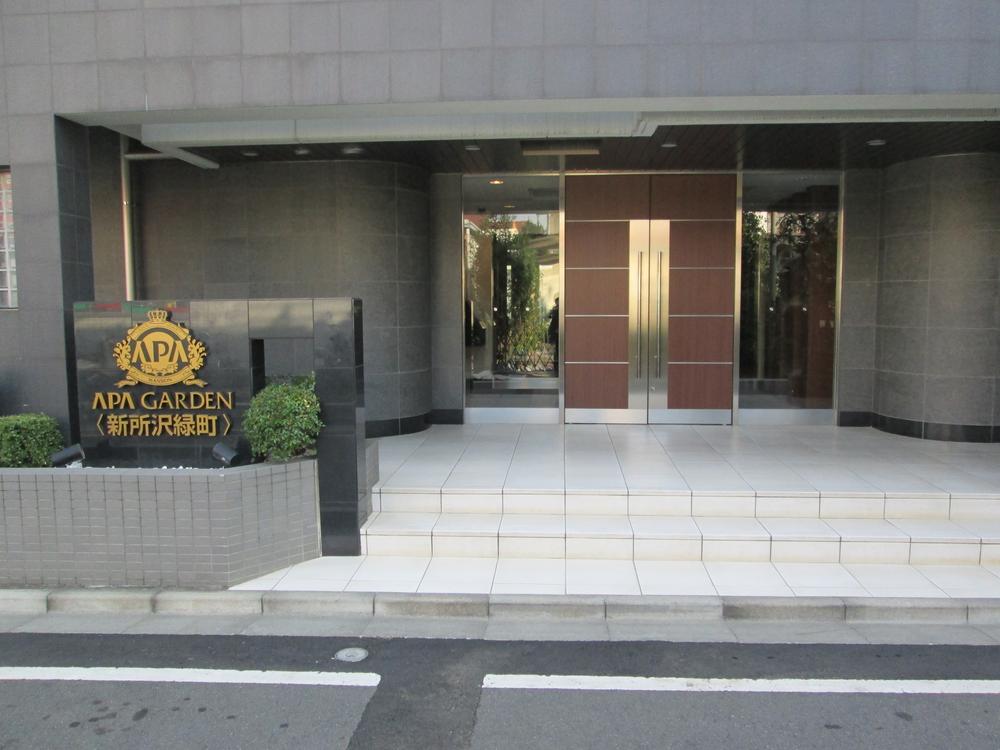 Local appearance photo
現地外観写真
Floor plan間取り図 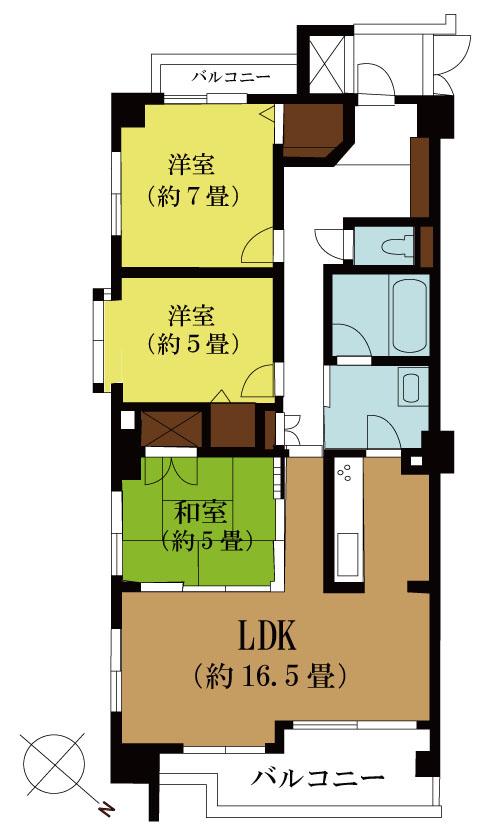 3LDK, Price 31,800,000 yen, Occupied area 77.67 sq m , Balcony area 11.77 sq m
3LDK、価格3180万円、専有面積77.67m2、バルコニー面積11.77m2
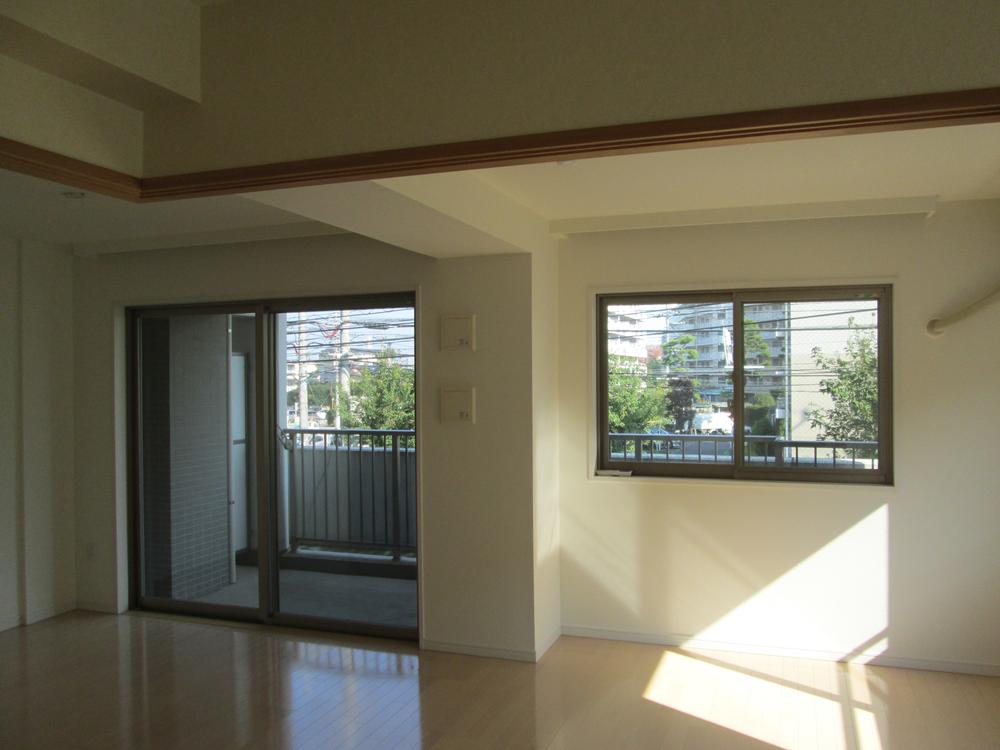 Living
リビング
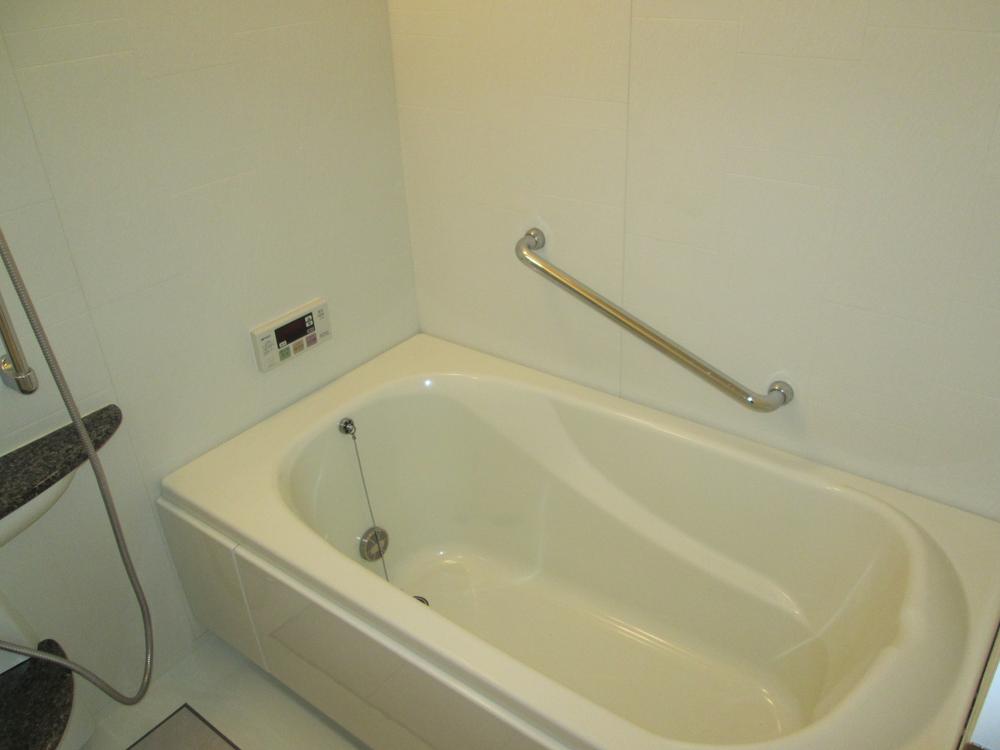 Bathroom
浴室
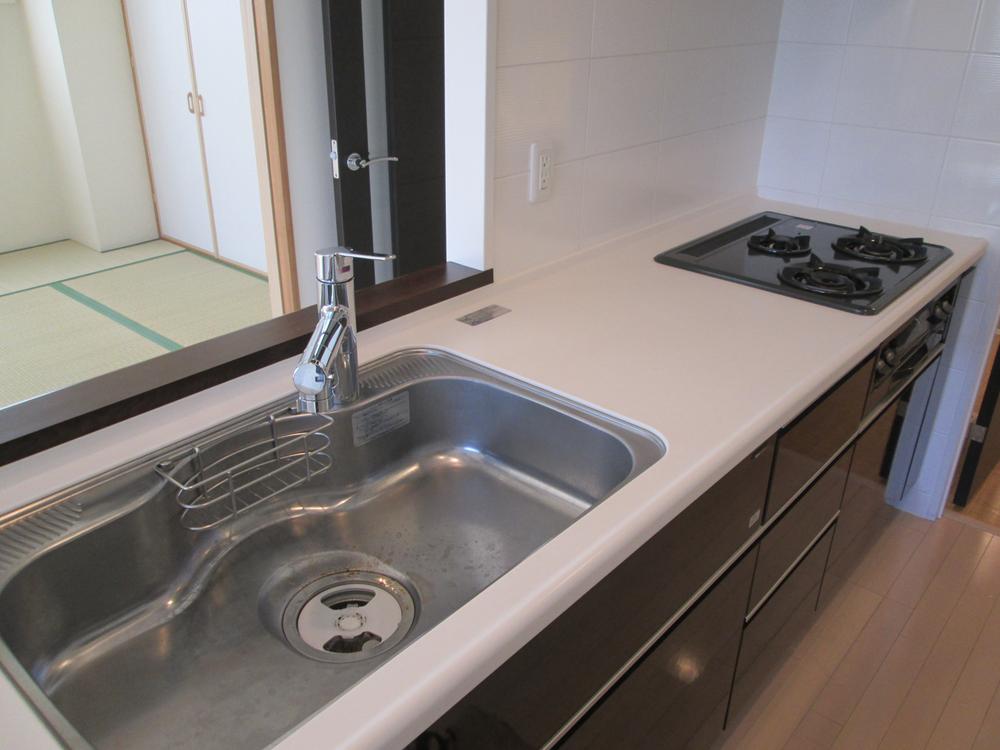 Kitchen
キッチン
Location
|






