Used Apartments » Kanto » Saitama Prefecture » Tokorozawa
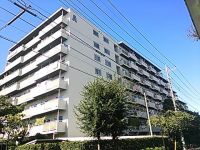 
| | Tokorozawa Prefecture 埼玉県所沢市 |
| Seibu Ikebukuro Line "Kotesashi" walk 3 minutes 西武池袋線「小手指」歩3分 |
| □ 2013 November 29, renovation completed □ Natural is the room of the keynote □ Station 3-minute walk, Commute ・ Convenient to go to school starting station □平成25年11月29日リフォーム完了□ナチュラル基調のお部屋です□駅徒歩3分、通勤・通学に便利な始発駅 |
| ■ Elevator is stopping floor room ■ Entrance door had been changed by the management association, Sash has been replaced pair glass ■ North Western-style two rooms and air conditioning installation Allowed (preceding piping Performed) ■ Water supply and drainage pipe the entire exchange Performed ■ All flooring new Chokawa ■ Reheating function with electric water heater new exchange ■ System kitchen, unit bus, Shower toilet new exchange ■ Bathroom vanity, Waterproof bread new exchange ■ Cross Insect, Tatami mat replacement, House cleaning, etc. ■エレベーター停止階のお部屋です■管理組合により玄関ドア交換済み、サッシュはペアガラスに交換済み■北側洋室2部屋もエアコン設置可(先行配管実施済み)■給排水管全面交換実施済み■オールフローリング新規張替■追い焚き機能付き電気温水器新規交換■システムキッチン、ユニットバス、シャワートイレ新規交換■洗面化粧台、防水パン新規交換■クロス張替え、畳表替え、ハウスクリーニング等 |
Features pickup 特徴ピックアップ | | Immediate Available / Interior renovation / System kitchen / All room storage / Starting station / Face-to-face kitchen / All living room flooring 即入居可 /内装リフォーム /システムキッチン /全居室収納 /始発駅 /対面式キッチン /全居室フローリング | Property name 物件名 | | [New renovation completed, Elevator stop floor] Kotesashi Heights Building A 【新規リフォーム済、エレベーター停止階】小手指ハイツA棟 | Price 価格 | | 19,800,000 yen 1980万円 | Floor plan 間取り | | 3LDK 3LDK | Units sold 販売戸数 | | 1 units 1戸 | Occupied area 専有面積 | | 69.2 sq m (center line of wall) 69.2m2(壁芯) | Other area その他面積 | | Balcony area: 6.09 sq m バルコニー面積:6.09m2 | Whereabouts floor / structures and stories 所在階/構造・階建 | | 5th floor / SRC8 story 5階/SRC8階建 | Completion date 完成時期(築年月) | | December 1979 1979年12月 | Address 住所 | | Tokorozawa Prefecture Kotesashi cho 2 埼玉県所沢市小手指町2 | Traffic 交通 | | Seibu Ikebukuro Line "Kotesashi" walk 3 minutes 西武池袋線「小手指」歩3分
| Related links 関連リンク | | [Related Sites of this company] 【この会社の関連サイト】 | Person in charge 担当者より | | [Regarding this property.] Since the reform of the natural trend is we finally completed, By all means please consider. Also, Entrance door by the management union, Window sash is also exchanged with a new one. 【この物件について】ナチュラル基調のリフォームがようやく完成いたしましたので、ぜひご検討ください。また、管理組合により玄関ドア、窓のサッシも新品に交換済みです。 | Contact お問い合せ先 | | (Ltd.) My Land TEL: 0800-601-5340 [Toll free] mobile phone ・ Also available from PHS
Caller ID is not notified
Please contact the "saw SUUMO (Sumo)"
If it does not lead, If the real estate company (株)マイランドTEL:0800-601-5340【通話料無料】携帯電話・PHSからもご利用いただけます
発信者番号は通知されません
「SUUMO(スーモ)を見た」と問い合わせください
つながらない方、不動産会社の方は
| Administrative expense 管理費 | | 8000 yen / Month (consignment (commuting)) 8000円/月(委託(通勤)) | Repair reserve 修繕積立金 | | 11,000 yen / Month 1万1000円/月 | Expenses 諸費用 | | Special repair reserve: 200,000 yen / Bulk 特別修繕積立金:20万円/一括 | Time residents 入居時期 | | Immediate available 即入居可 | Whereabouts floor 所在階 | | 5th floor 5階 | Direction 向き | | Southeast 南東 | Renovation リフォーム | | December 2013 interior renovation completed (kitchen ・ bathroom ・ toilet ・ wall ・ floor ・ all rooms ・ Electric water heater exchange) 2013年12月内装リフォーム済(キッチン・浴室・トイレ・壁・床・全室・電気温水器交換) | Structure-storey 構造・階建て | | SRC8 story SRC8階建 | Site of the right form 敷地の権利形態 | | Ownership 所有権 | Use district 用途地域 | | Two dwellings, One middle and high 2種住居、1種中高 | Parking lot 駐車場 | | Nothing 無 | Company profile 会社概要 | | <Marketing alliance (agency)> Governor of Tokyo (1) No. 091717 (Ltd.) My land 106-0032 Roppongi, Minato-ku, Tokyo 1-6-1 Izumi Garden Tower <販売提携(代理)>東京都知事(1)第091717号(株)マイランド〒106-0032 東京都港区六本木1-6-1 泉ガーデンタワー | Construction 施工 | | Seibukensetsu (Ltd.) 西武建設(株) |
Local appearance photo現地外観写真 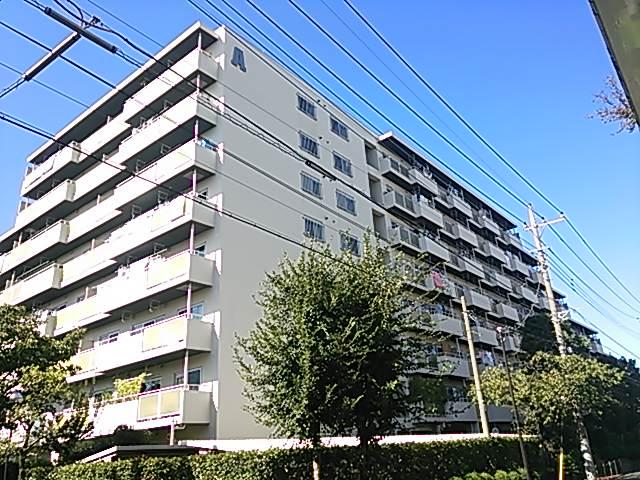 Local (12 May 2013) Shooting
現地(2013年12月)撮影
Floor plan間取り図 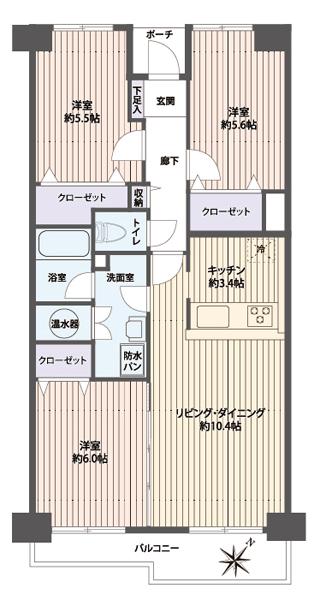 3LDK, Price 19,800,000 yen, Footprint 69.2 sq m , Balcony area 6.09 sq m
3LDK、価格1980万円、専有面積69.2m2、バルコニー面積6.09m2
Kitchenキッチン 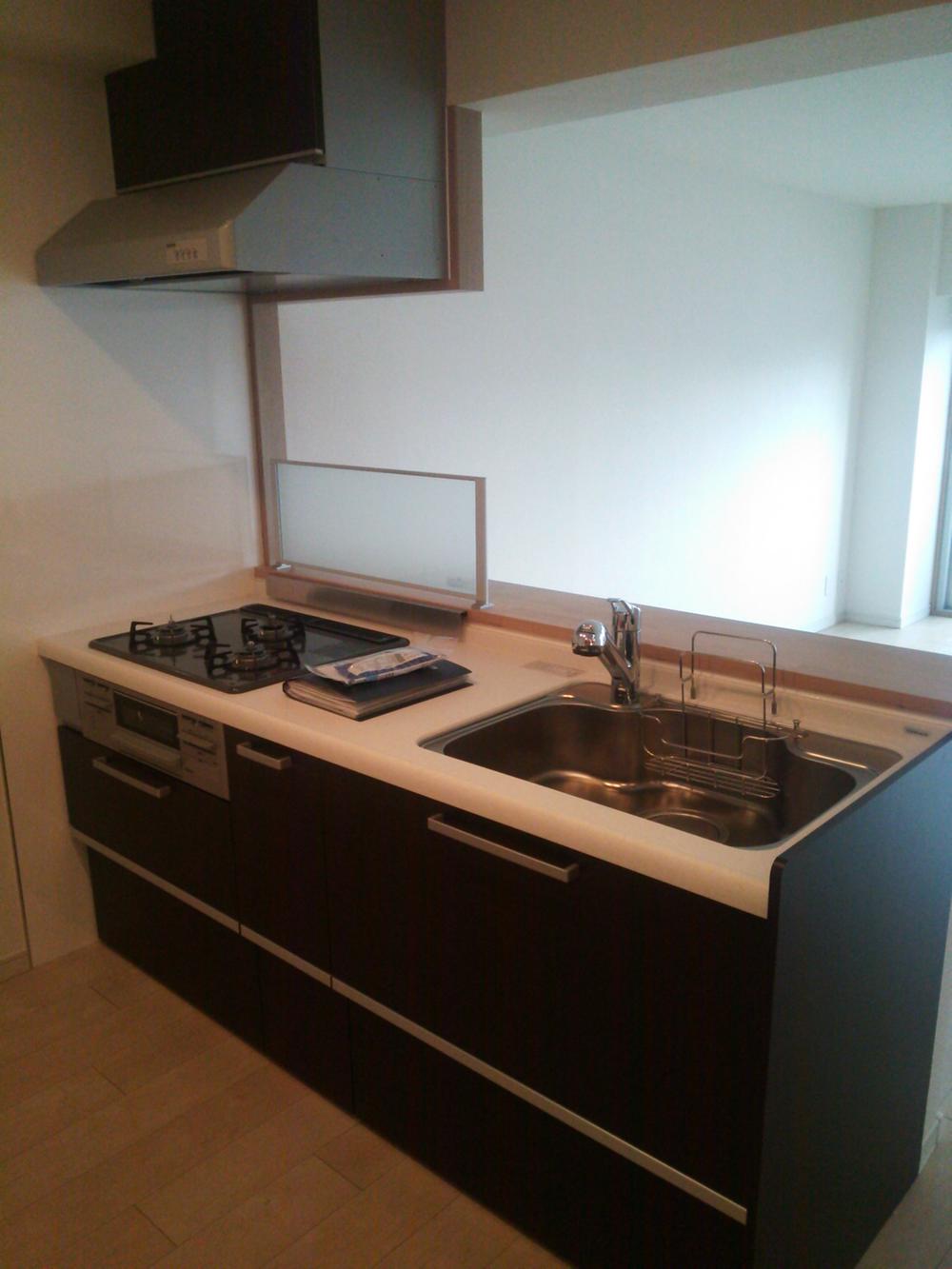 Indoor (12 May 2013) Shooting
室内(2013年12月)撮影
Livingリビング 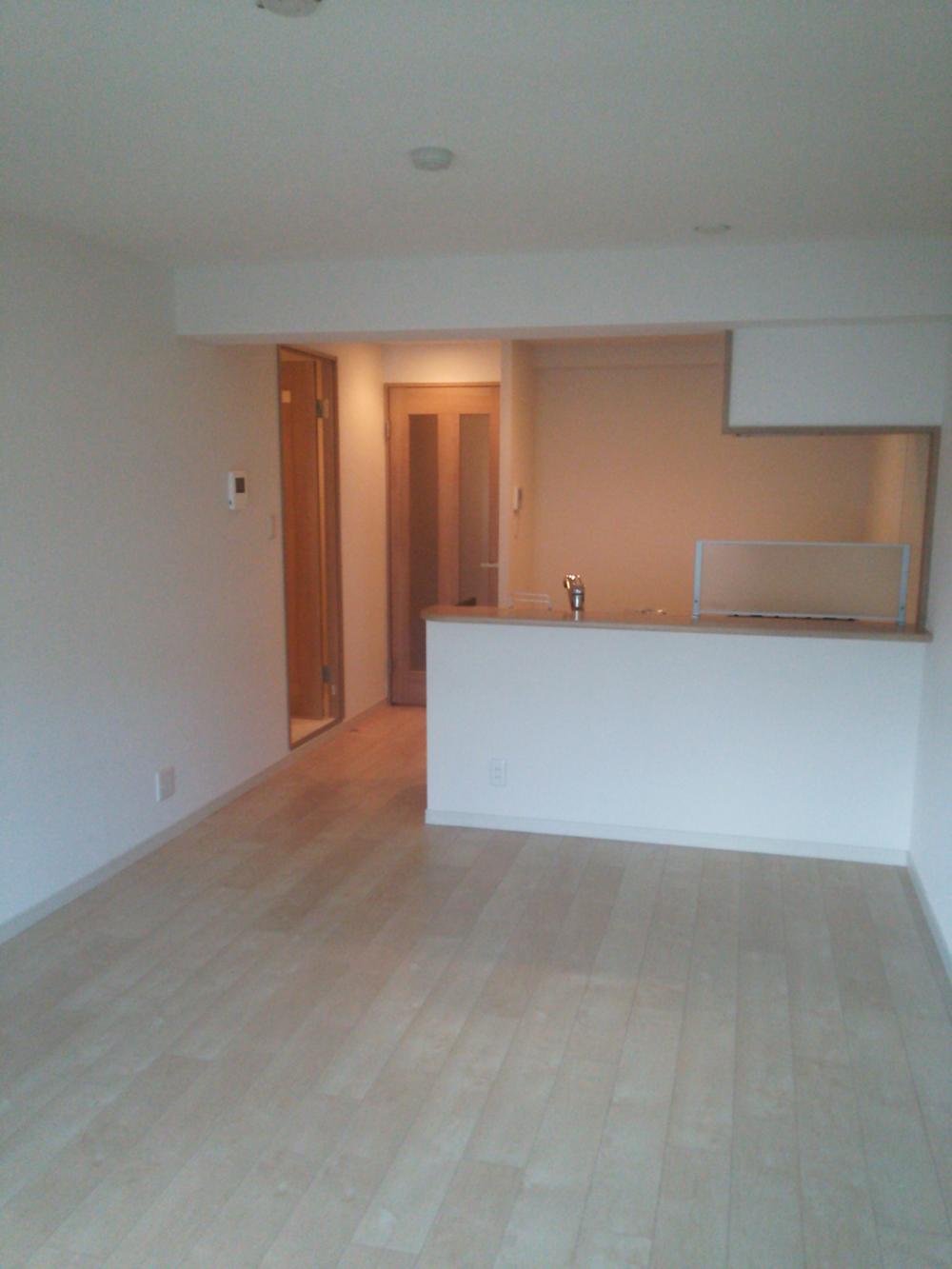 Indoor (12 May 2013) Shooting
室内(2013年12月)撮影
Bathroom浴室 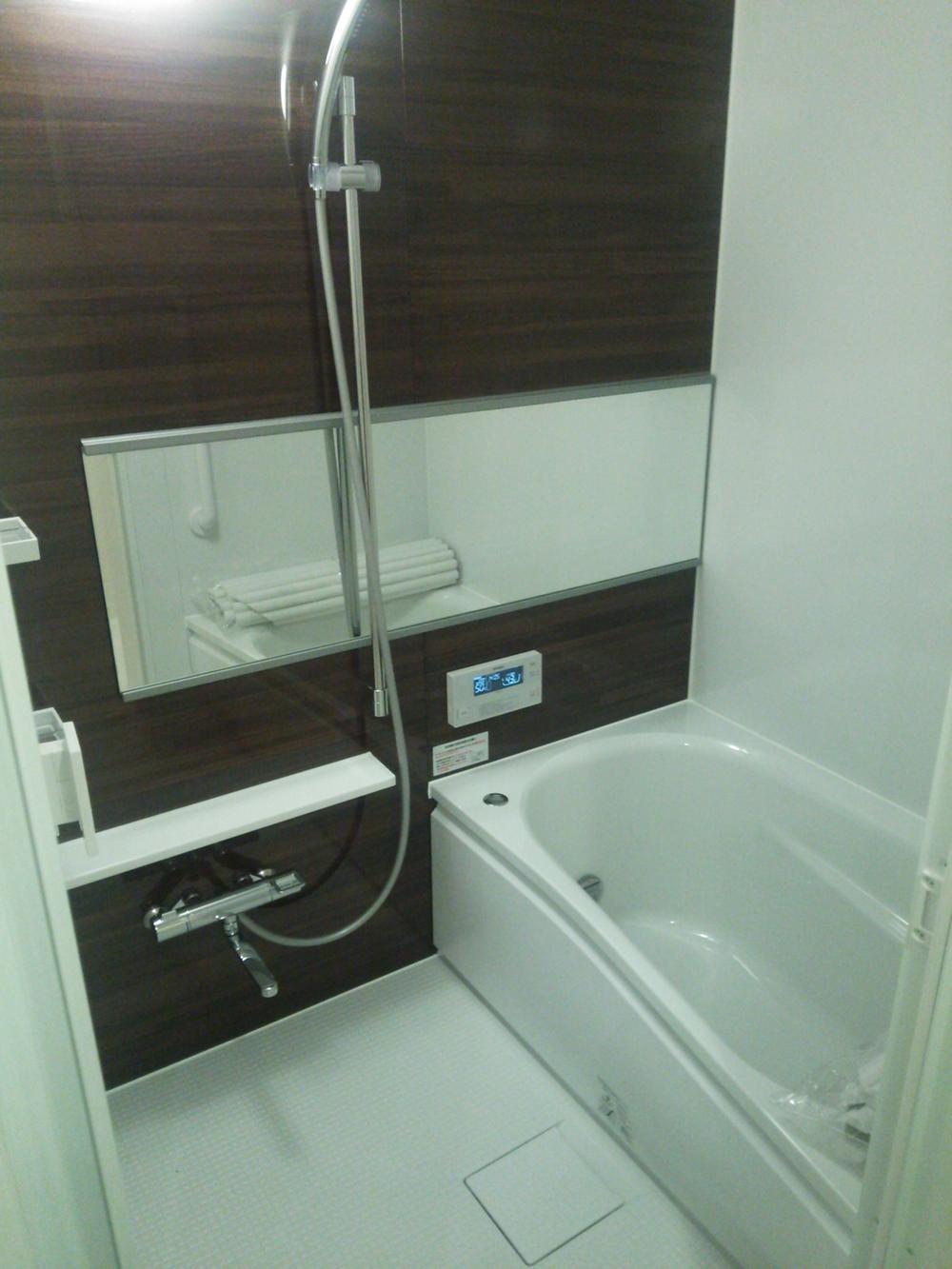 Indoor (12 May 2013) Shooting
室内(2013年12月)撮影
Non-living roomリビング以外の居室 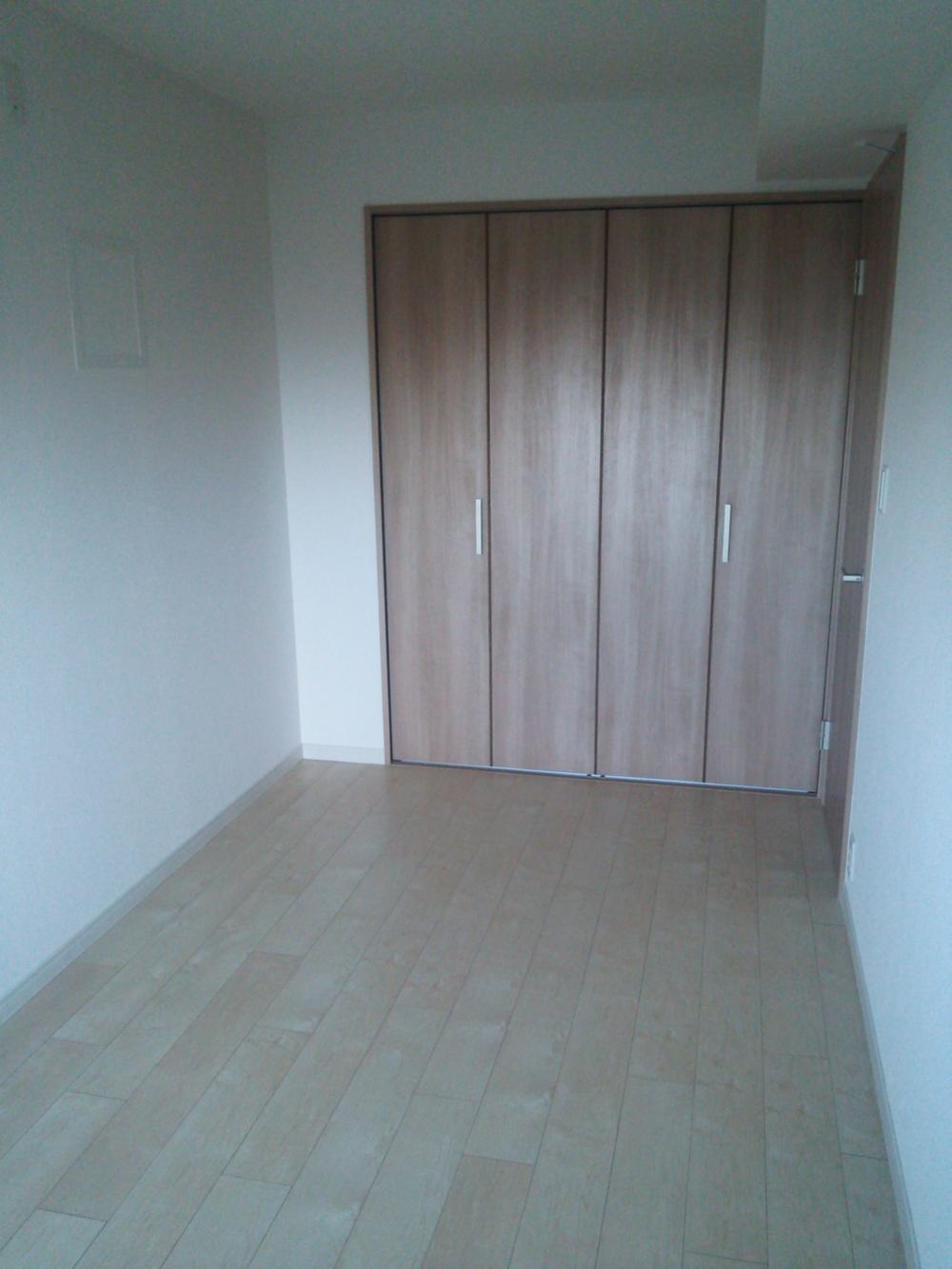 Indoor (12 May 2013) Shooting
室内(2013年12月)撮影
Entrance玄関 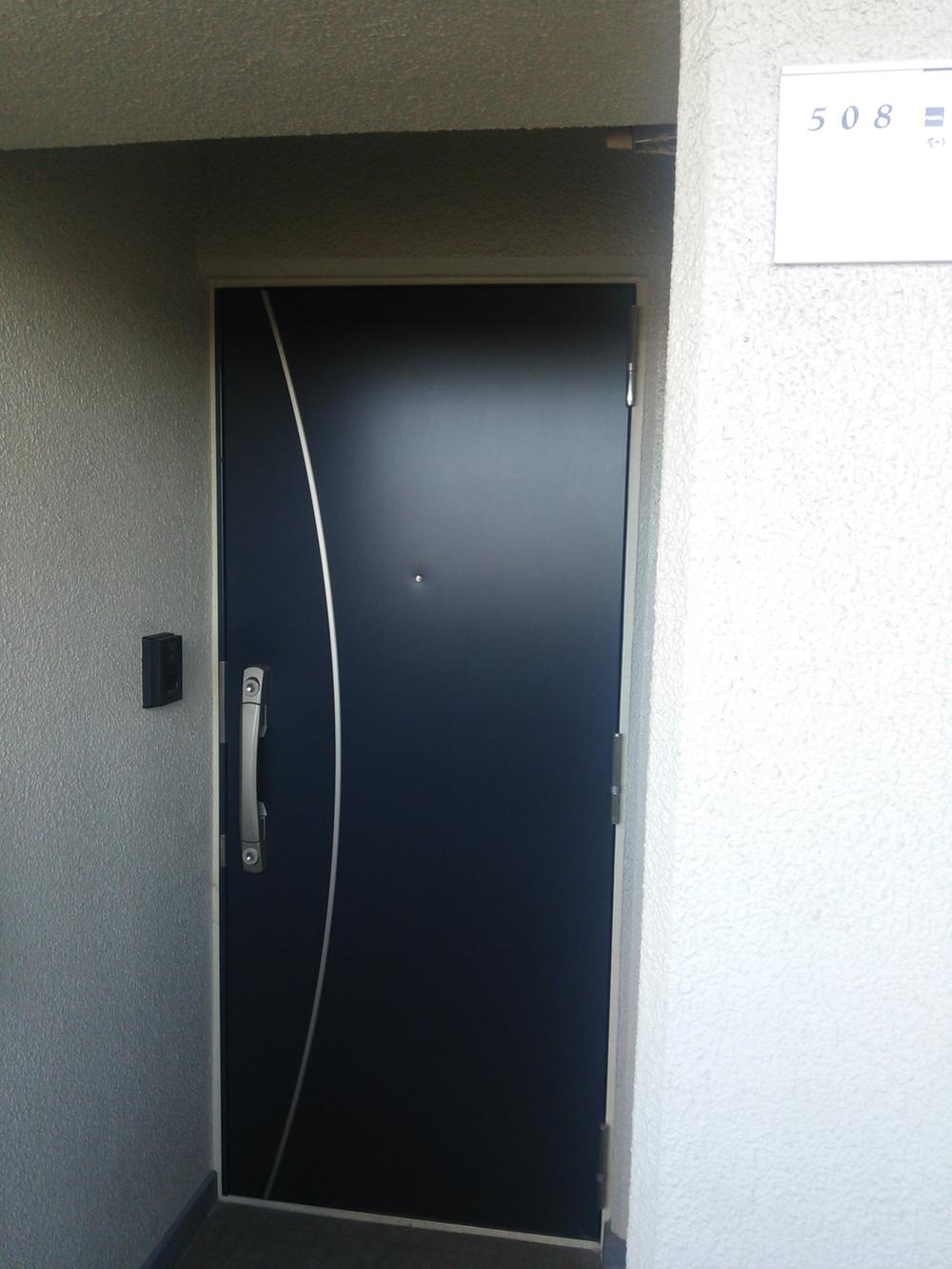 Local (12 May 2013) is exchanged by the photographing management association.
現地(2013年12月)撮影管理組合により交換済みです。
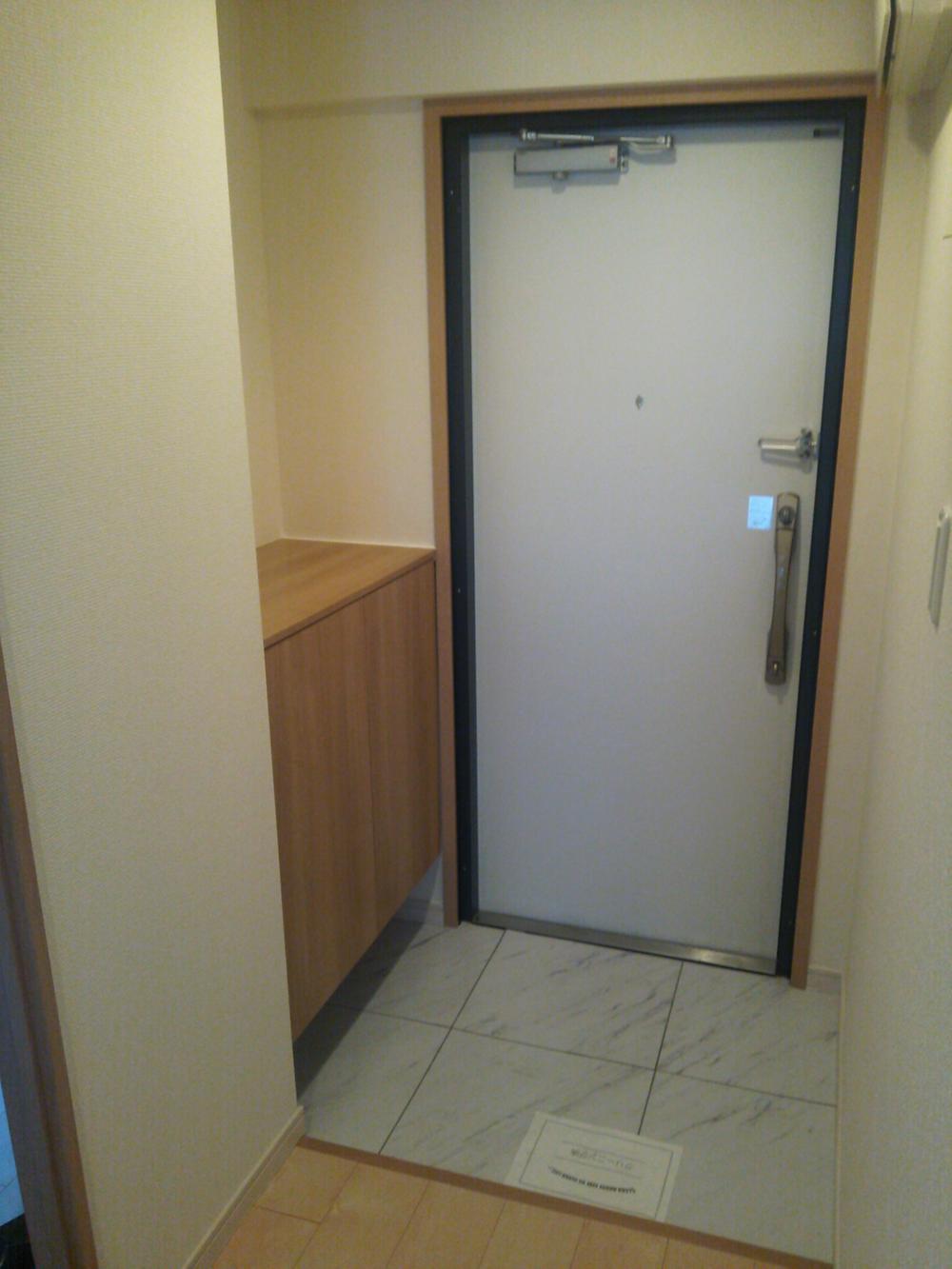 Local (12 May 2013) Shooting
現地(2013年12月)撮影
Wash basin, toilet洗面台・洗面所 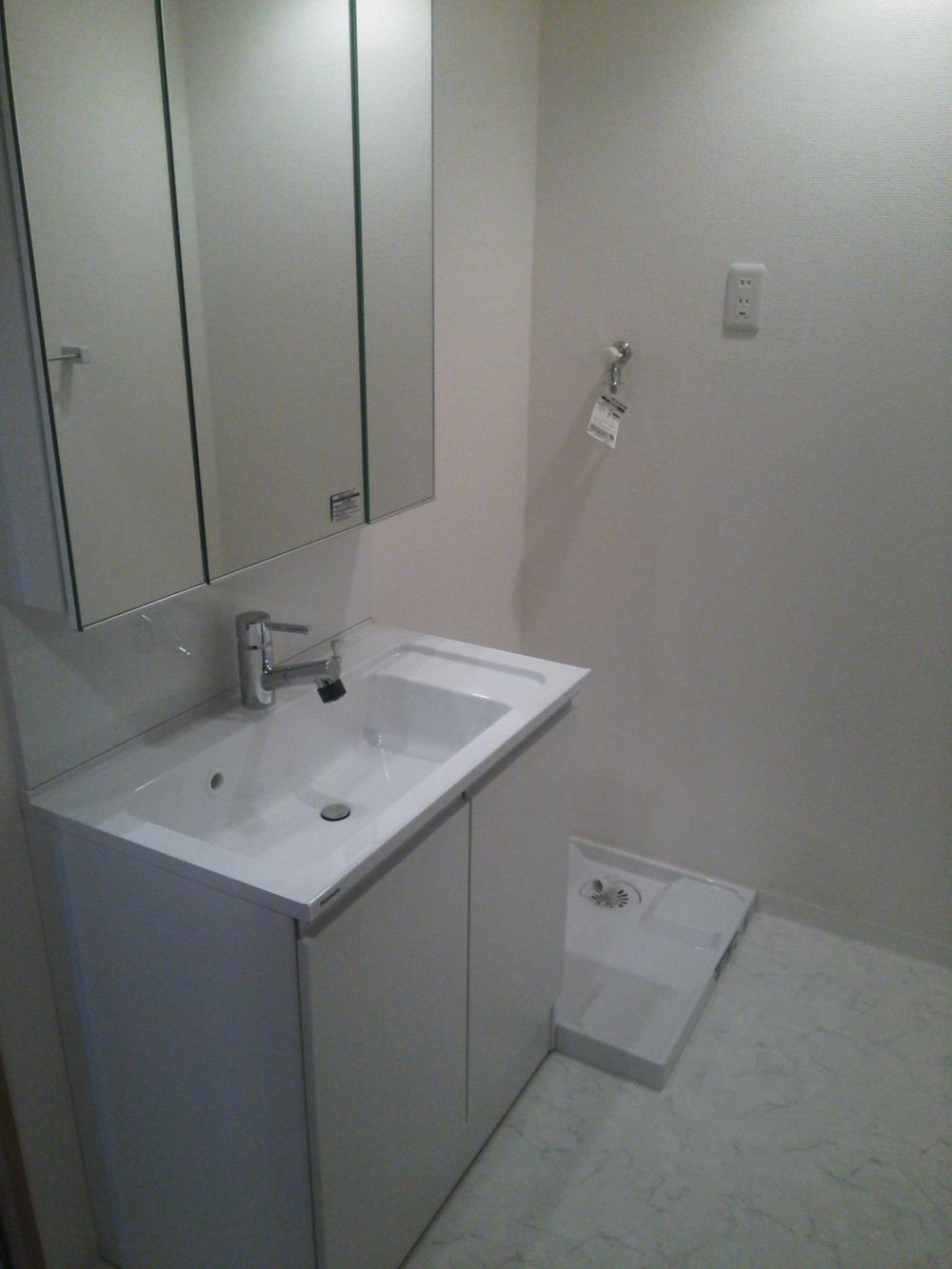 Indoor (12 May 2013) Shooting
室内(2013年12月)撮影
Toiletトイレ 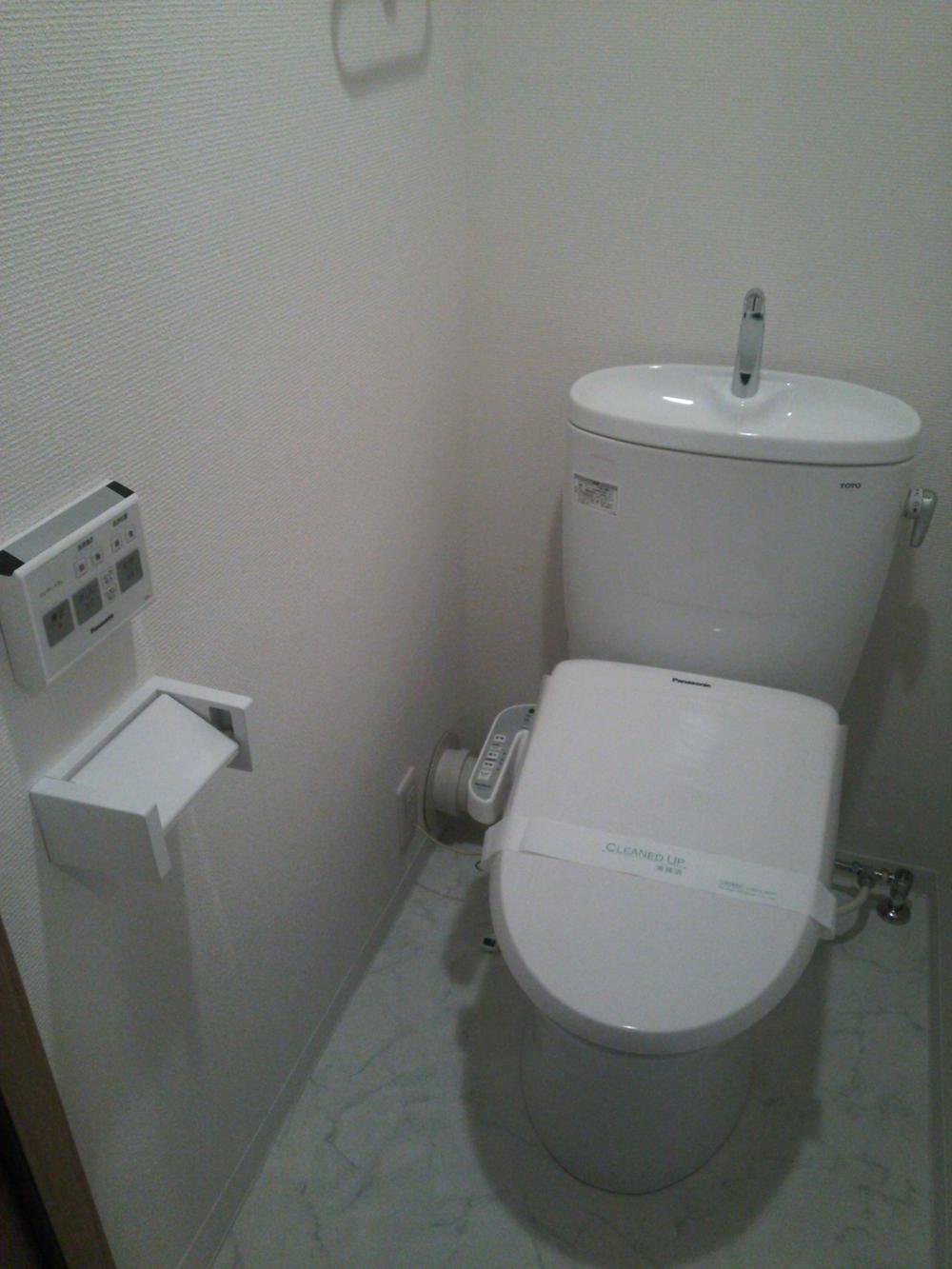 Indoor (12 May 2013) Shooting
室内(2013年12月)撮影
Balconyバルコニー 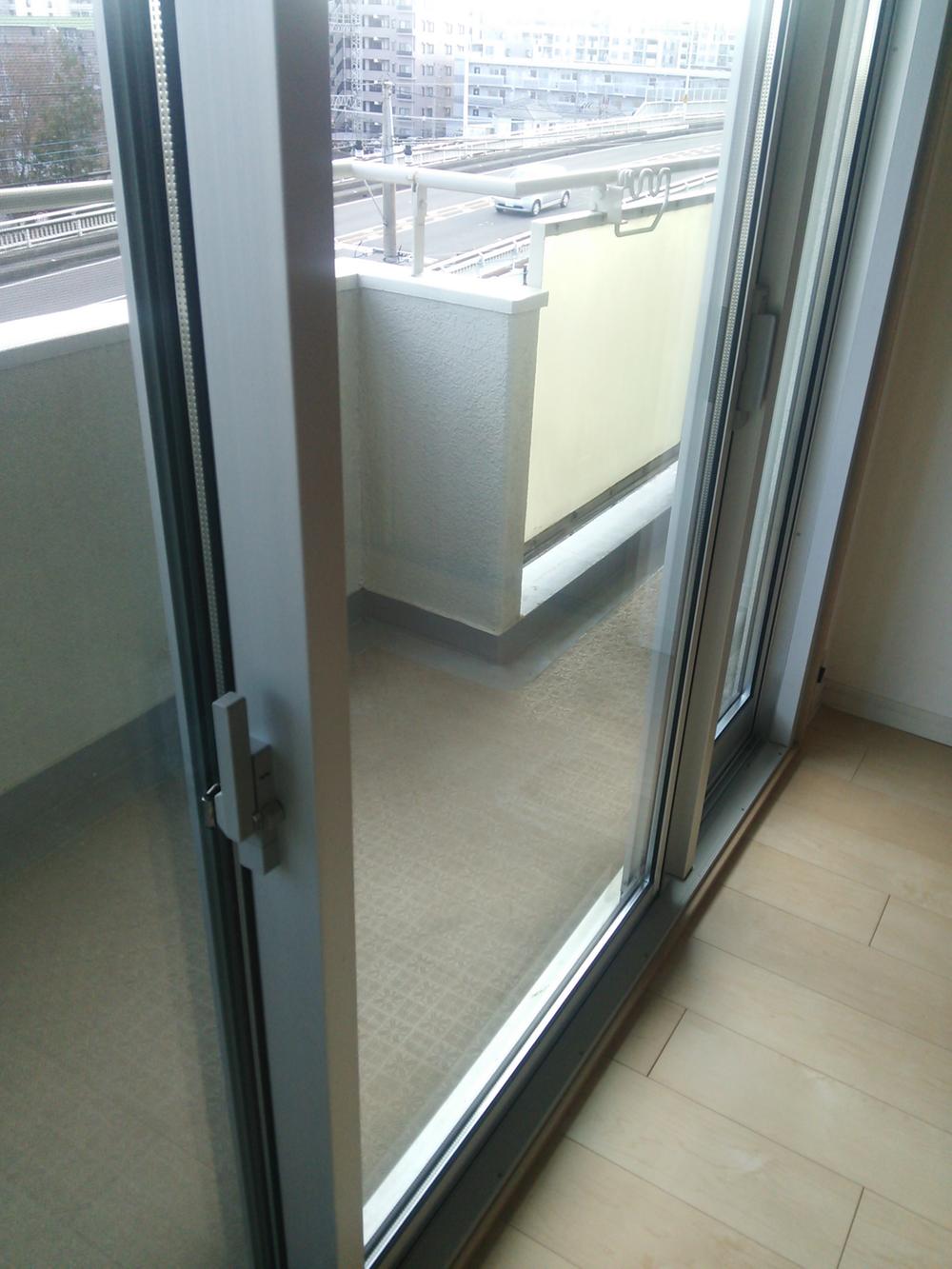 Local (12 May 2013) Shooting
現地(2013年12月)撮影
Other Equipmentその他設備 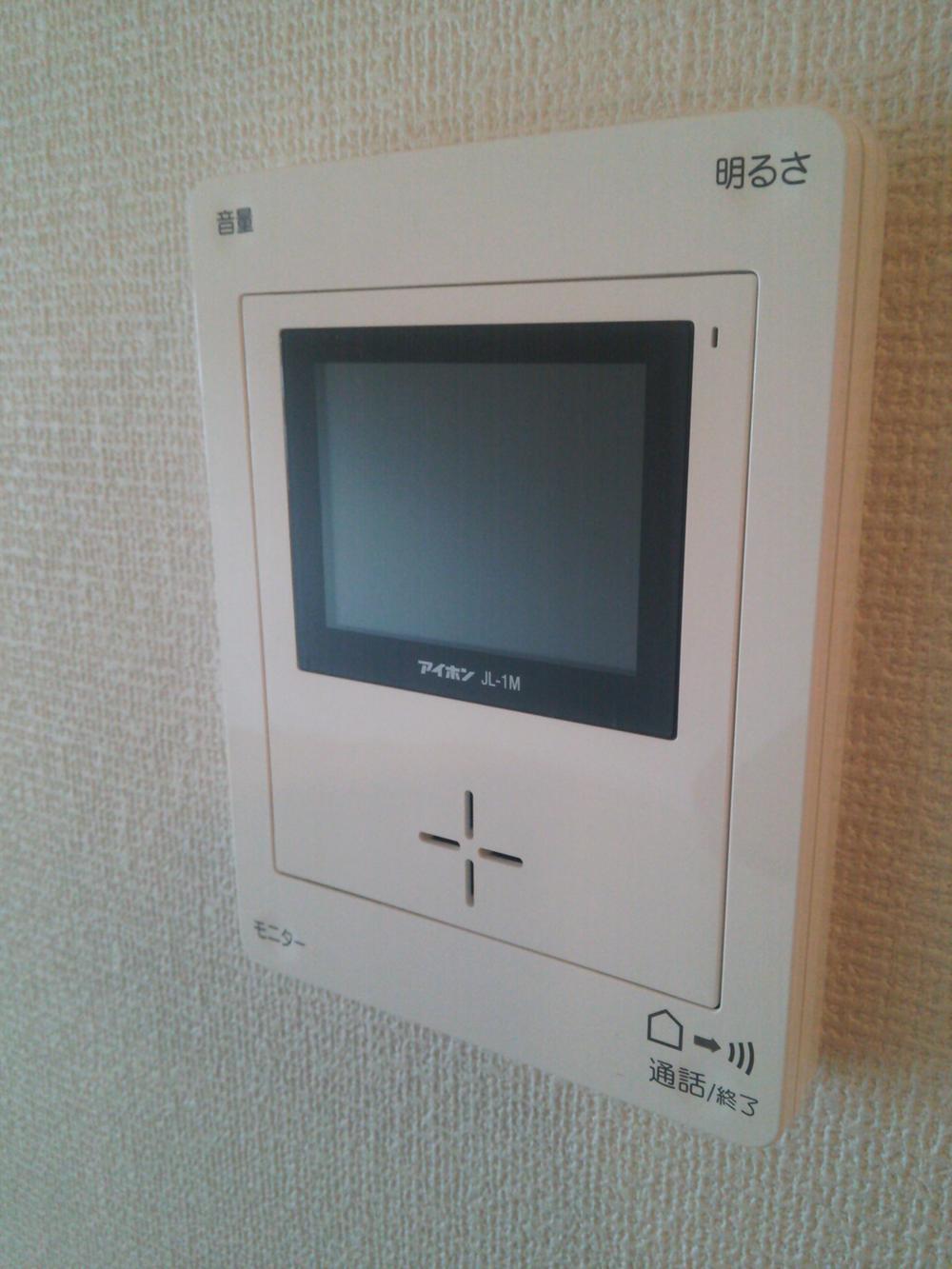 Monitor with intercom
モニター付きインターフォン
View photos from the dwelling unit住戸からの眺望写真 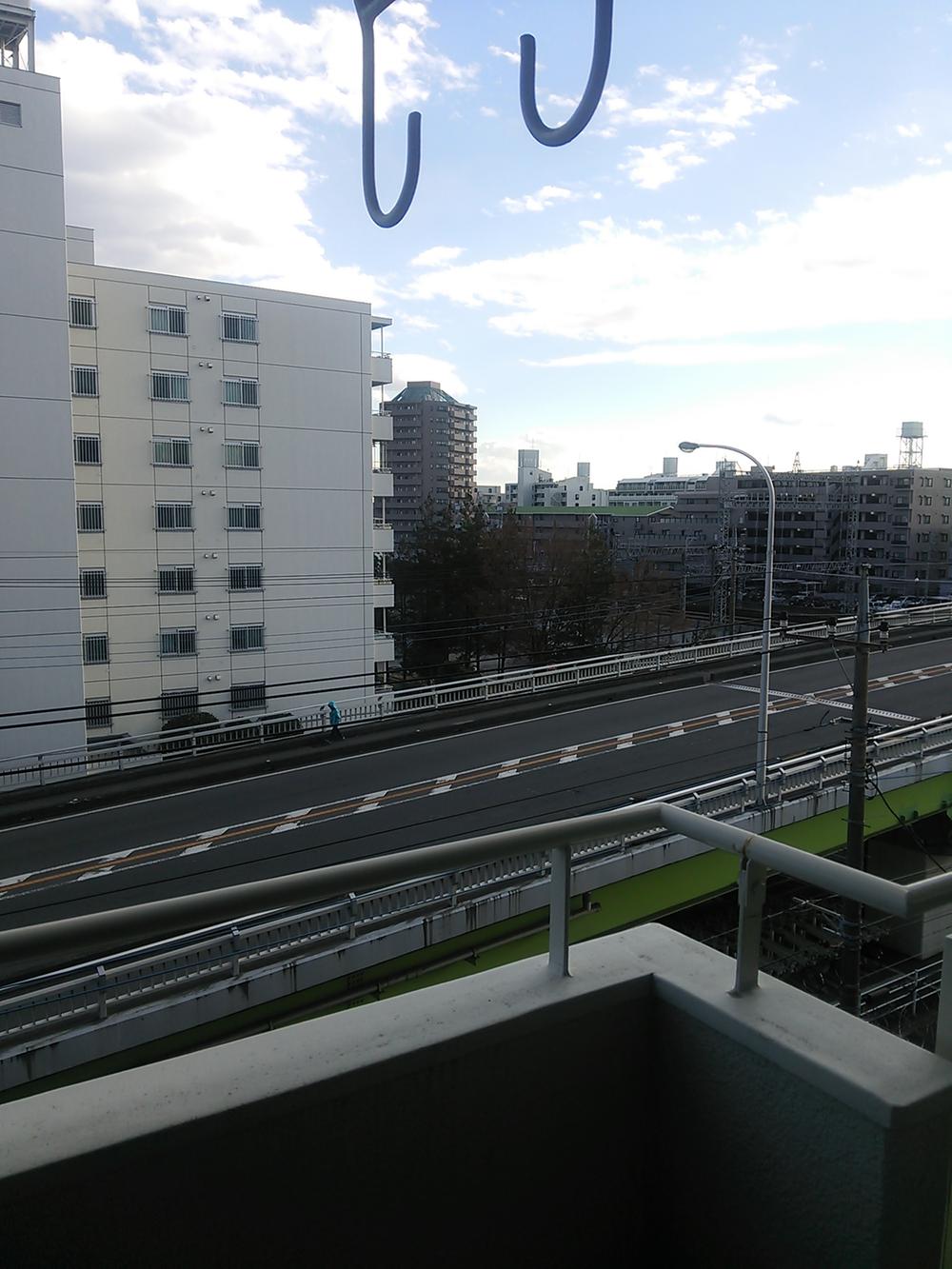 View from the site (December 2013) Shooting
現地からの眺望(2013年12月)撮影
Location
|














