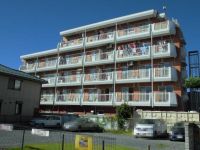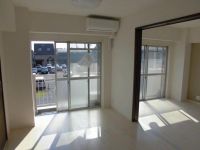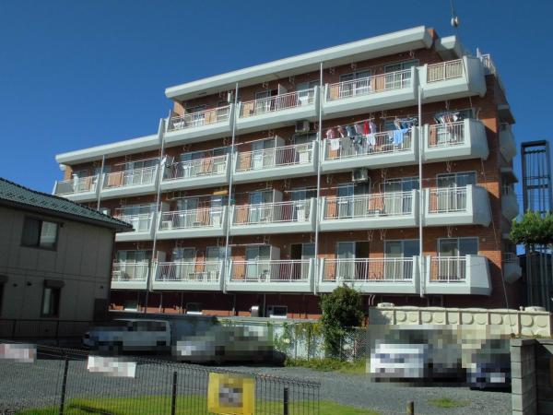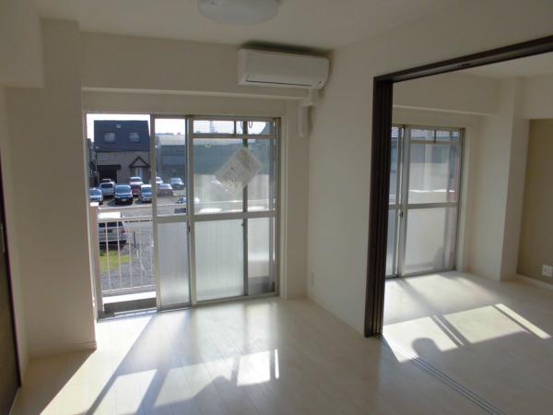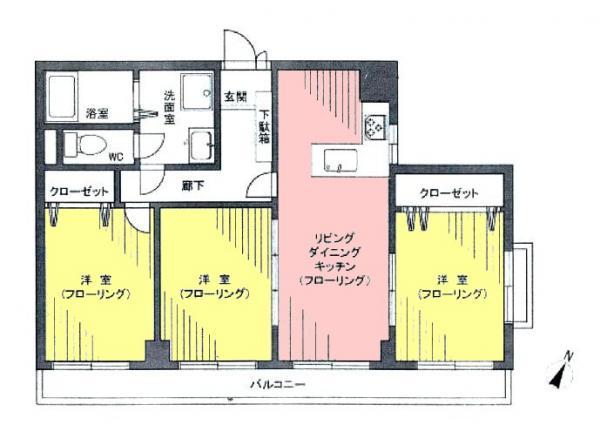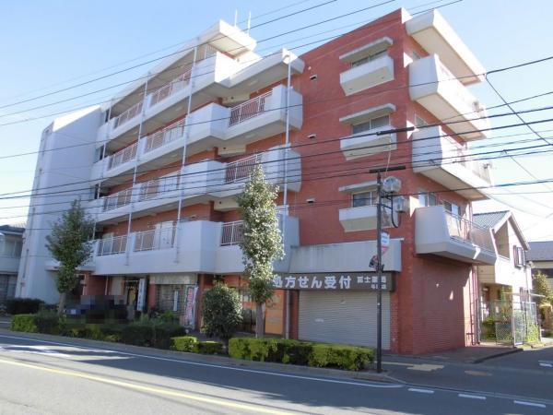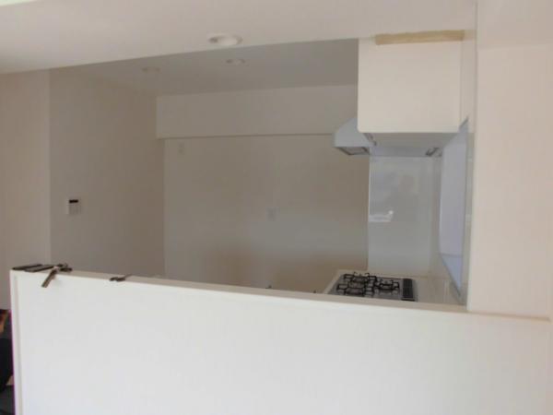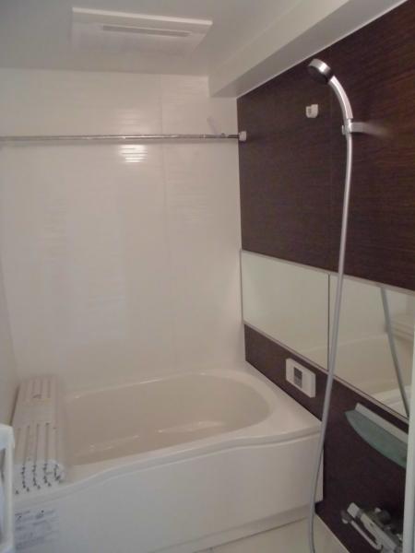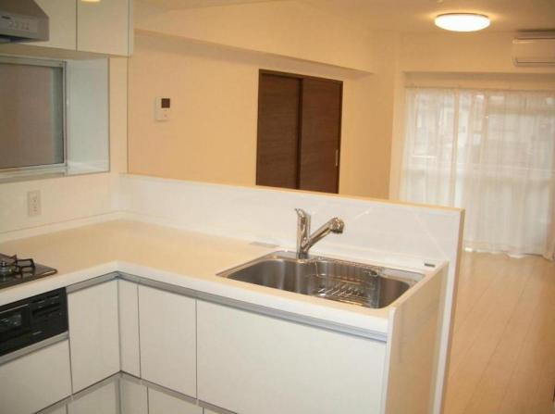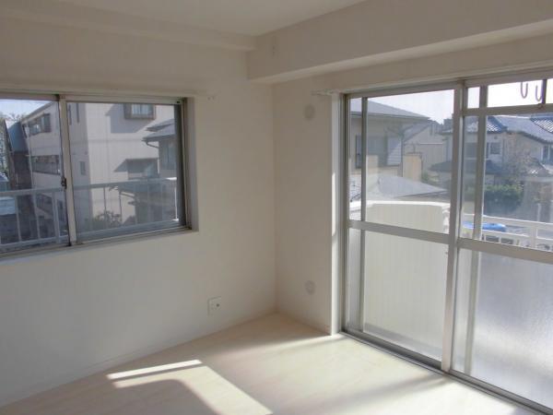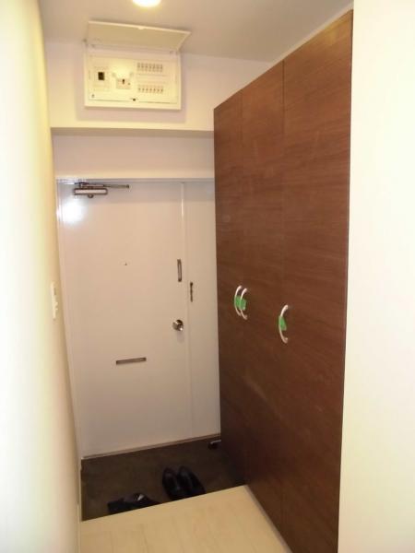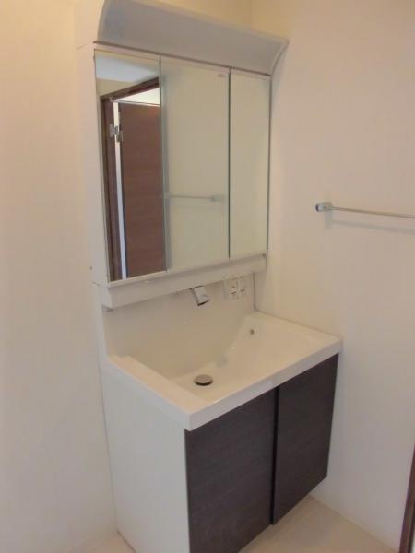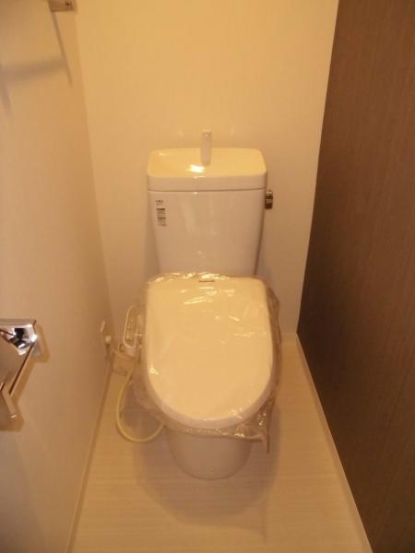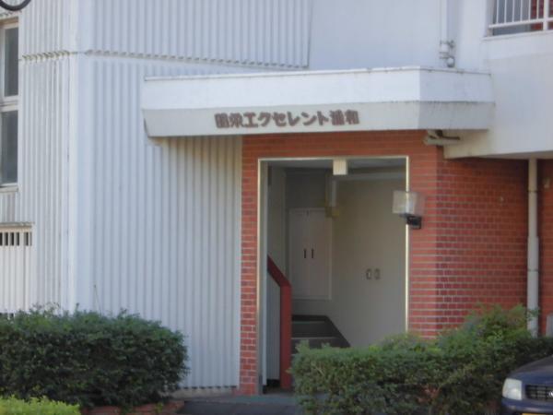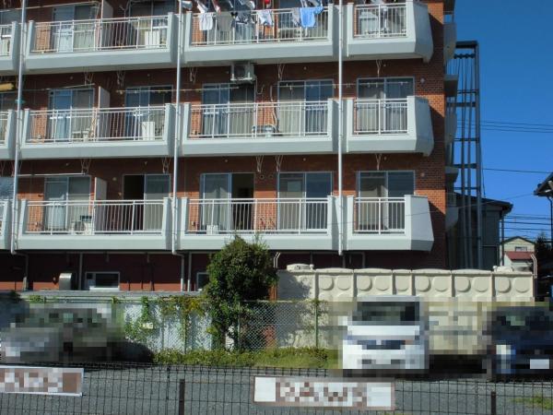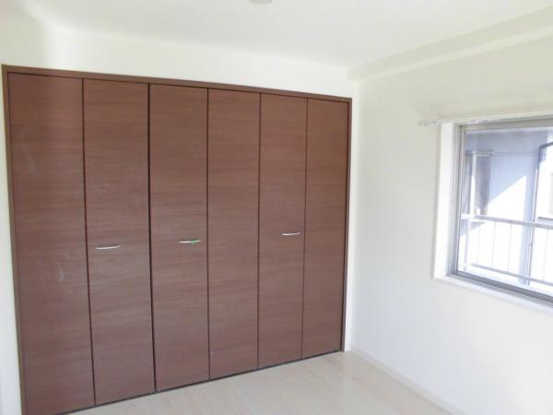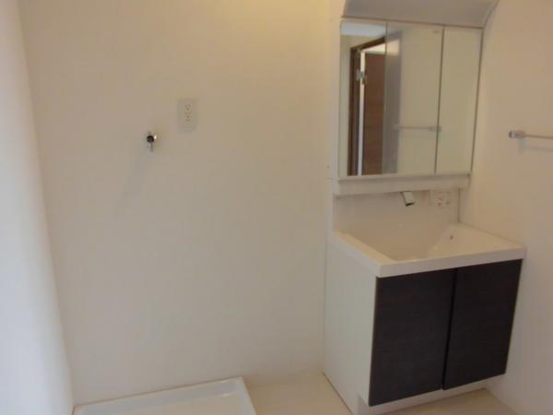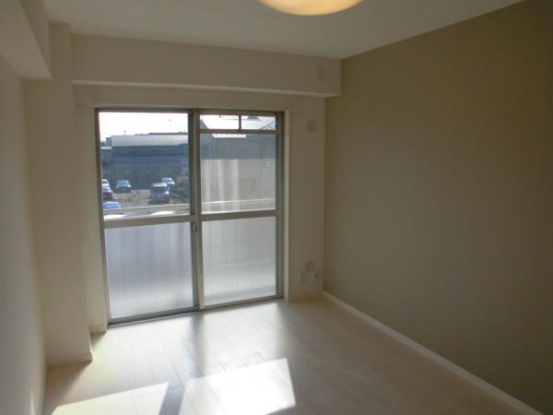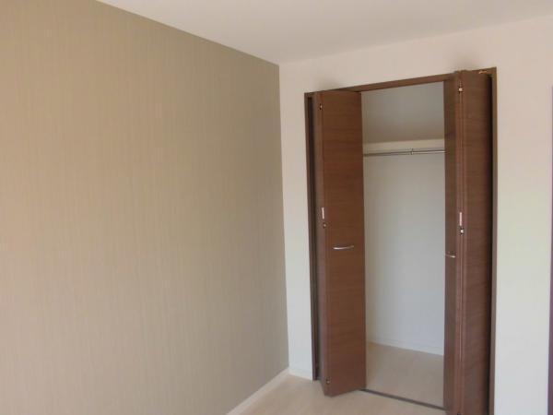|
|
Saitama Prefecture Urawa Ward City
埼玉県さいたま市浦和区
|
|
JR Keihin Tohoku Line "Yono" walk 4 minutes
JR京浜東北線「与野」歩4分
|
|
Keihin Tohoku Line "Yono" station 4 minutes walk New interior full renovation (water around renewed) Floor plan design that all rooms are facing the balcony Southeast Corner Room ・ Yang per good!
京浜東北線「与野」駅徒歩4分 新規内装フルリノベーション(水廻り一新) 全室がバルコニーに面した間取り設計 東南角部屋・陽当り良好!
|
|
All rooms, It is a good room of sun per facing the southeast-facing balcony. Room, kitchen, bus, toilet, Vanity, etc., It is a full renovation, which was renewed the water around. Please, Please see.
全室が、東南向きのバルコニーに面した陽当りの良いお部屋です。室内は、キッチン、バス、トイレ、洗面化粧台等、水廻りを一新したフルリノベーションです。ぜひ、ご覧下さい。
|
Features pickup 特徴ピックアップ | | Year Available / Super close / It is close to the city / Interior renovation / System kitchen / Bathroom Dryer / Corner dwelling unit / Yang per good / Flat to the station / Washbasin with shower / Southeast direction / Bicycle-parking space / High speed Internet correspondence / Warm water washing toilet seat / Ventilation good / All living room flooring / BS ・ CS ・ CATV / Maintained sidewalk / Flat terrain / All rooms facing southeast 年内入居可 /スーパーが近い /市街地が近い /内装リフォーム /システムキッチン /浴室乾燥機 /角住戸 /陽当り良好 /駅まで平坦 /シャワー付洗面台 /東南向き /駐輪場 /高速ネット対応 /温水洗浄便座 /通風良好 /全居室フローリング /BS・CS・CATV /整備された歩道 /平坦地 /全室東南向き |
Property name 物件名 | | Shoei Excellent Urawa 昭栄エクセレント浦和 |
Price 価格 | | 17.8 million yen 1780万円 |
Floor plan 間取り | | 3LDK 3LDK |
Units sold 販売戸数 | | 1 units 1戸 |
Total units 総戸数 | | 15 units 15戸 |
Occupied area 専有面積 | | 67.04 sq m (center line of wall) 67.04m2(壁芯) |
Other area その他面積 | | Balcony area: 11.88 sq m バルコニー面積:11.88m2 |
Whereabouts floor / structures and stories 所在階/構造・階建 | | Second floor / RC5 story 2階/RC5階建 |
Completion date 完成時期(築年月) | | September 1980 1980年9月 |
Address 住所 | | Saitama Prefecture Urawa Ward City Kamikizaki 4 埼玉県さいたま市浦和区上木崎4 |
Traffic 交通 | | JR Keihin Tohoku Line "Yono" walk 4 minutes JR京浜東北線「与野」歩4分
|
Related links 関連リンク | | [Related Sites of this company] 【この会社の関連サイト】 |
Person in charge 担当者より | | Person in charge of real-estate and building Takizawa Kazuaki Age: 50s sincere ・ Trust is the motto. Real estate transactions, It will be the largest selection in life. So help, Please refer to the satisfactory deal. 担当者宅建瀧澤 和明年齢:50代誠実・信頼がモットーです。不動産取引は、人生で最大の選択となります。お手伝いしますので、納得のいく取引をして下さい。 |
Contact お問い合せ先 | | TEL: 0800-603-0561 [Toll free] mobile phone ・ Also available from PHS
Caller ID is not notified
Please contact the "saw SUUMO (Sumo)"
If it does not lead, If the real estate company TEL:0800-603-0561【通話料無料】携帯電話・PHSからもご利用いただけます
発信者番号は通知されません
「SUUMO(スーモ)を見た」と問い合わせください
つながらない方、不動産会社の方は
|
Administrative expense 管理費 | | 13,200 yen / Month (self-management) 1万3200円/月(自主管理) |
Repair reserve 修繕積立金 | | 4950 yen / Month 4950円/月 |
Time residents 入居時期 | | Consultation 相談 |
Whereabouts floor 所在階 | | Second floor 2階 |
Direction 向き | | Southeast 南東 |
Renovation リフォーム | | 2013 November interior renovation completed (water around the new exchange, etc.) 2013年11月内装リフォーム済(水廻り新規交換他) |
Overview and notices その他概要・特記事項 | | Contact: Takizawa Kazuaki 担当者:瀧澤 和明 |
Structure-storey 構造・階建て | | RC5 story RC5階建 |
Site of the right form 敷地の権利形態 | | Ownership 所有権 |
Use district 用途地域 | | Residential 近隣商業 |
Parking lot 駐車場 | | Sky Mu 空無 |
Company profile 会社概要 | | <Mediation> Minister of Land, Infrastructure and Transport (3) No. 006,185 (one company) National Housing Industry Association (Corporation) metropolitan area real estate Fair Trade Council member Asahi Housing Corporation Omiya Yubinbango330-0845 Saitama Omiya-ku Nakamachi 1-54-3 Visionary III 4 floor <仲介>国土交通大臣(3)第006185号(一社)全国住宅産業協会会員 (公社)首都圏不動産公正取引協議会加盟朝日住宅(株)大宮店〒330-0845 埼玉県さいたま市大宮区仲町1-54-3 ビジョナリーIII 4階 |
