Used Apartments » Kanto » Saitama Prefecture » Urawa-ku
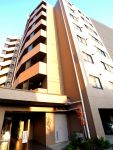 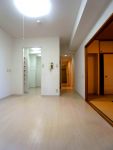
| | Saitama Prefecture Urawa Ward City 埼玉県さいたま市浦和区 |
| JR Keihin Tohoku Line "Urawa" walk 13 minutes JR京浜東北線「浦和」歩13分 |
| ■ Interior renovation completed ■ - The land of the education, "Tokiwa Elementary School, Tokiwa Junior High School "- Urawa Station | Kita-Urawa Station Available ■内装リフォーム済■-文教の地「常盤小学校、常盤中学校」-浦和駅|北浦和駅利用可 |
| May 2007 / Joinery exchange, Washbasin exchange June 2009: water heater exchange September 2009: flooring Hakawa, Toilet wall storage mounting September 2010: Unit bus exchange (with additional heating function), Bathroom ventilation dryer newly established, Tatami mat replacement October 2011: toilet cross Hakawa CF Chokawa, Western-style windows around cross Hakawa, FusumaChokawa ■ Balcony side is worthy location highly convenient to the land of double sash -living infomation- educational - ■ Up to about Kitaurawa park 660m ■ Up to about super fresh powerful Urawa Motomachi shop 510m ■ About 250m to Seven-Eleven Saitama Urawa Bridge shop ■ Up to about super Inageya Urawa Tokiwa shop 500m ■ Ito-Yokado Urawa distributor or 2007年5月/建具交換、洗面台交換2009年6月:給湯器交換2009年9月:フローリング貼替、トイレ壁面収納取付2010年9月:ユニットバス交換(追焚き機能付)、浴室換気乾燥機新設、畳表替2011年10月:トイレクロス貼替CF張替、洋室窓回りクロス貼替、襖張替■バルコニー側は二重サッシ-living infomation-文教の地に相応しく利便性の高い立地です-■北浦和公園まで約660m■スーパー生鮮パワフル浦和元町店まで約510m■セブンイレブン埼玉浦和橋店まで約250m■スーパーいなげや浦和常盤店まで約500m■イトーヨーカドー浦和店ま |
Features pickup 特徴ピックアップ | | Immediate Available / 2 along the line more accessible / Super close / It is close to the city / Interior renovation / Facing south / System kitchen / Bathroom Dryer / All room storage / Flat to the station / Japanese-style room / Washbasin with shower / South balcony / Flooring Chokawa / Bicycle-parking space / Elevator / Otobasu / High speed Internet correspondence / Ventilation good / Storeroom / BS ・ CS ・ CATV 即入居可 /2沿線以上利用可 /スーパーが近い /市街地が近い /内装リフォーム /南向き /システムキッチン /浴室乾燥機 /全居室収納 /駅まで平坦 /和室 /シャワー付洗面台 /南面バルコニー /フローリング張替 /駐輪場 /エレベーター /オートバス /高速ネット対応 /通風良好 /納戸 /BS・CS・CATV | Event information イベント情報 | | Local tours (please make a reservation beforehand) schedule / Every Saturday, Sunday and public holidays time / 10:00 ~ 18:30 □ ■ □ ■ Appointment sneak preview held ■ □ ■ □ You can see the room freely reservation! And staff does not descend I received the day of direct local of your visit. When you visit you would like, Excuse me, but thank you for your reservation in advance. Please feel free to contact us any time other than the opening day. 現地見学会(事前に必ず予約してください)日程/毎週土日祝時間/10:00 ~ 18:30□■□■予約制内覧会開催■□■□ご予約で室内を自由にご覧いただけます!当日直接現地のご来場頂きましてもスタッフは居りません。ご見学ご希望の際は、恐れ入りますが事前にご予約をお願いいたします。開催日以外でもお気軽にお問合せください。 | Property name 物件名 | | ■ Family Yale Urawa Tokiwa | interior renovation completed | location highly worthy convenience in the land of educational ■ ■ファミリエール浦和常盤|内装リフォーム済|文教の地に相応しく利便性の高い立地■ | Price 価格 | | 22,800,000 yen 2280万円 | Floor plan 間取り | | 2LDK + S (storeroom) 2LDK+S(納戸) | Units sold 販売戸数 | | 1 units 1戸 | Total units 総戸数 | | 43 units 43戸 | Occupied area 専有面積 | | 55.62 sq m (16.82 tsubo) (center line of wall) 55.62m2(16.82坪)(壁芯) | Other area その他面積 | | Balcony area: 7.19 sq m バルコニー面積:7.19m2 | Whereabouts floor / structures and stories 所在階/構造・階建 | | 5th floor / RC10 story 5階/RC10階建 | Completion date 完成時期(築年月) | | November 1994 1994年11月 | Address 住所 | | Saitama Urawa-ku, Tokiwa 3 埼玉県さいたま市浦和区常盤3 | Traffic 交通 | | JR Keihin Tohoku Line "Urawa" walk 13 minutes
JR Keihin Tohoku Line "Kitaurawa" walk 8 minutes JR京浜東北線「浦和」歩13分
JR京浜東北線「北浦和」歩8分
| Related links 関連リンク | | [Related Sites of this company] 【この会社の関連サイト】 | Person in charge 担当者より | | Rep Ogura Age: 30 Daigyokai experience: a common information and joy for 11 years everyone, I thought from the bottom of my heart and want to share together. 担当者小倉年齢:30代業界経験:11年皆様のために共通の情報と喜びを、共に分かち合いたいと心より思っております。 | Contact お問い合せ先 | | TEL: 0120-984841 [Toll free] Please contact the "saw SUUMO (Sumo)" TEL:0120-984841【通話料無料】「SUUMO(スーモ)を見た」と問い合わせください | Administrative expense 管理費 | | 7740 yen / Month (consignment (commuting)) 7740円/月(委託(通勤)) | Repair reserve 修繕積立金 | | 13,130 yen / Month 1万3130円/月 | Expenses 諸費用 | | Internet flat rate: unspecified amount, CATV flat rate: unspecified amount インターネット定額料金:金額未定、CATV定額料金:金額未定 | Time residents 入居時期 | | Immediate available 即入居可 | Whereabouts floor 所在階 | | 5th floor 5階 | Direction 向き | | South 南 | Renovation リフォーム | | September 2011 interior renovation completed (bathroom ・ wall ・ floor ・ Water heater, cleaning), February 2009 large-scale repairs completed 2011年9月内装リフォーム済(浴室・壁・床・給湯器、クリーニング)、2009年2月大規模修繕済 | Overview and notices その他概要・特記事項 | | Contact: Ogura 担当者:小倉 | Structure-storey 構造・階建て | | RC10 story RC10階建 | Site of the right form 敷地の権利形態 | | Ownership 所有権 | Use district 用途地域 | | Commerce 商業 | Parking lot 駐車場 | | Sky Mu 空無 | Company profile 会社概要 | | <Mediation> Minister of Land, Infrastructure and Transport (6) No. 004139 (Ltd.) Daikyo Riarudo Urawa store / Telephone reception → Headquarters: Tokyo Yubinbango330-0064 Saitama Urawa Ward City Kishimachi 4-26-1 Costa ・ Tower Urawa first floor <仲介>国土交通大臣(6)第004139号(株)大京リアルド浦和店/電話受付→本社:東京〒330-0064 埼玉県さいたま市浦和区岸町4-26-1 コスタ・タワー浦和1階 | Construction 施工 | | ANDO (Ltd.) 安藤建設(株) |
Local appearance photo現地外観写真 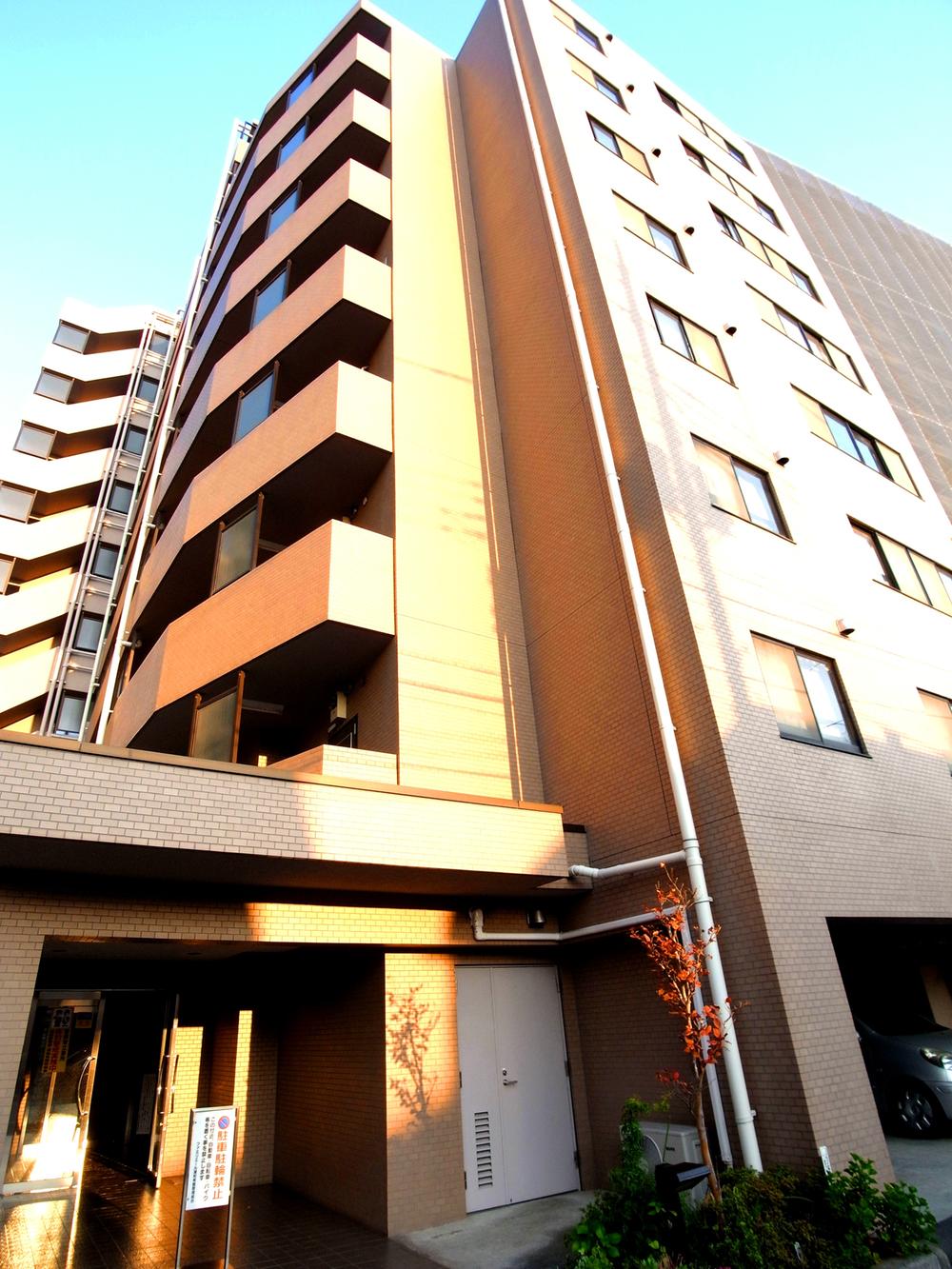 Indoor (11 May 2013) Shooting
室内(2013年11月)撮影
Livingリビング 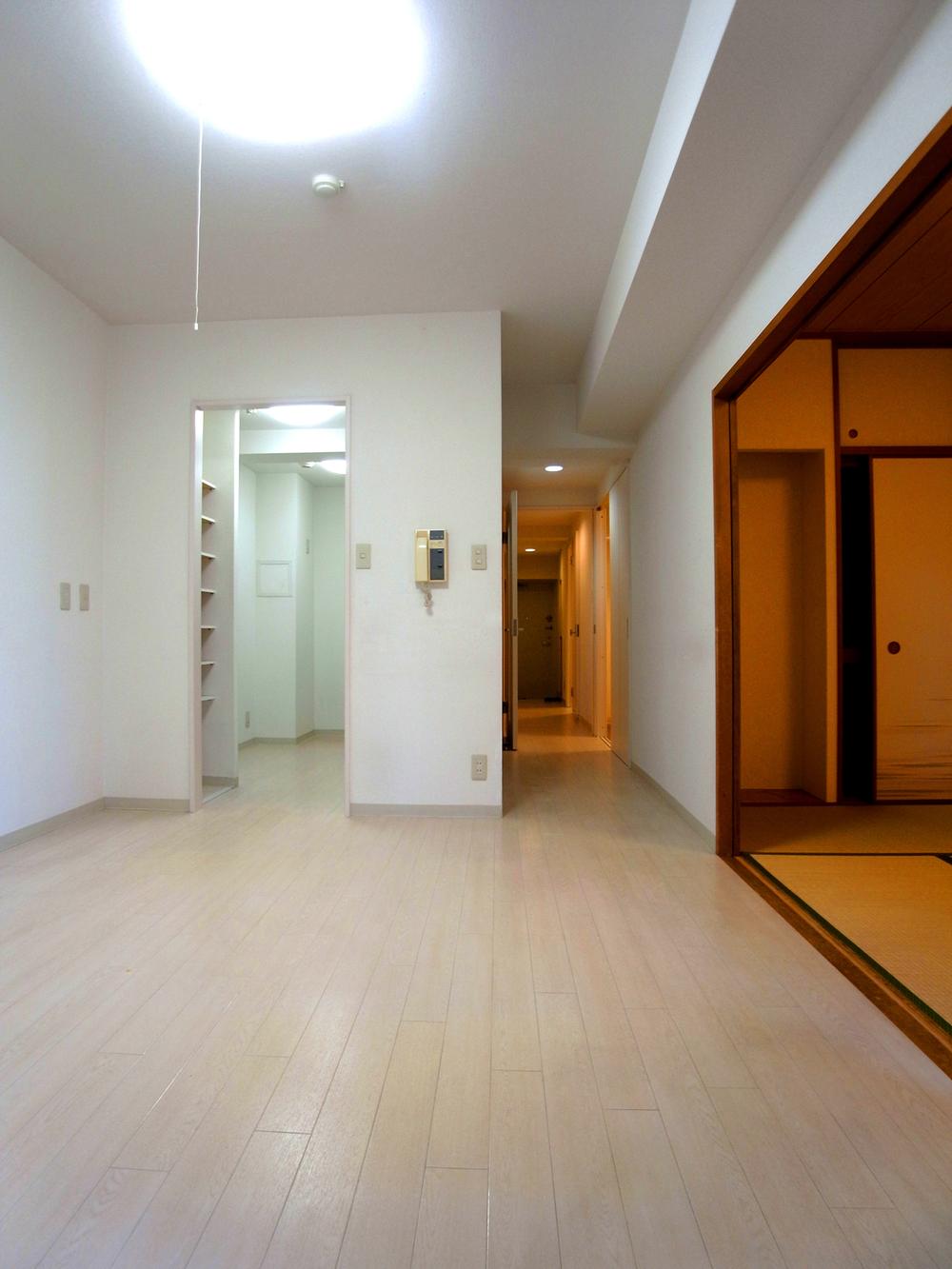 Indoor (11 May 2013) Shooting
室内(2013年11月)撮影
Bathroom浴室 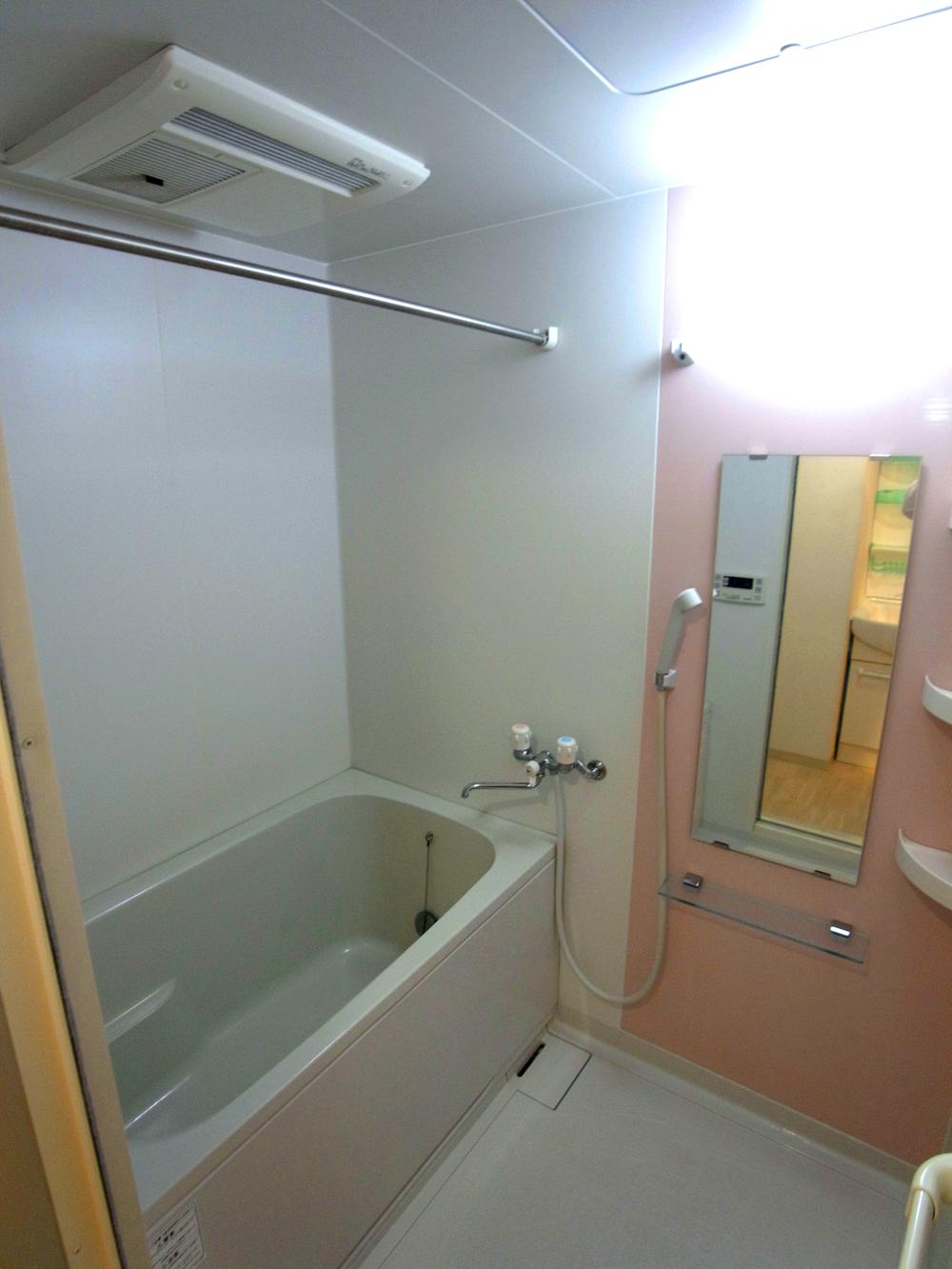 Indoor (11 May 2013) Shooting
室内(2013年11月)撮影
Floor plan間取り図 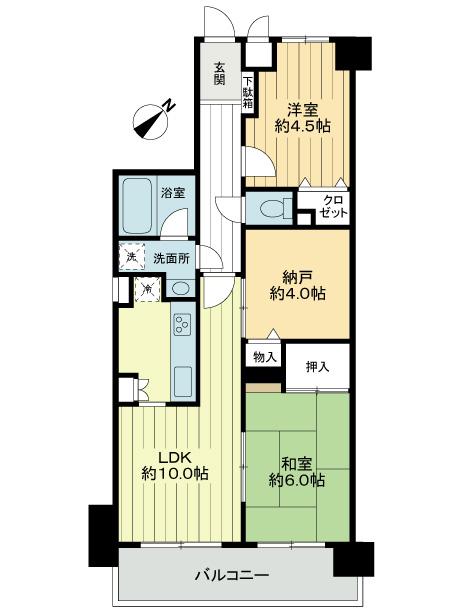 2LDK + S (storeroom), Price 22,800,000 yen, Occupied area 55.62 sq m , Balcony area 7.19 sq m
2LDK+S(納戸)、価格2280万円、専有面積55.62m2、バルコニー面積7.19m2
Livingリビング 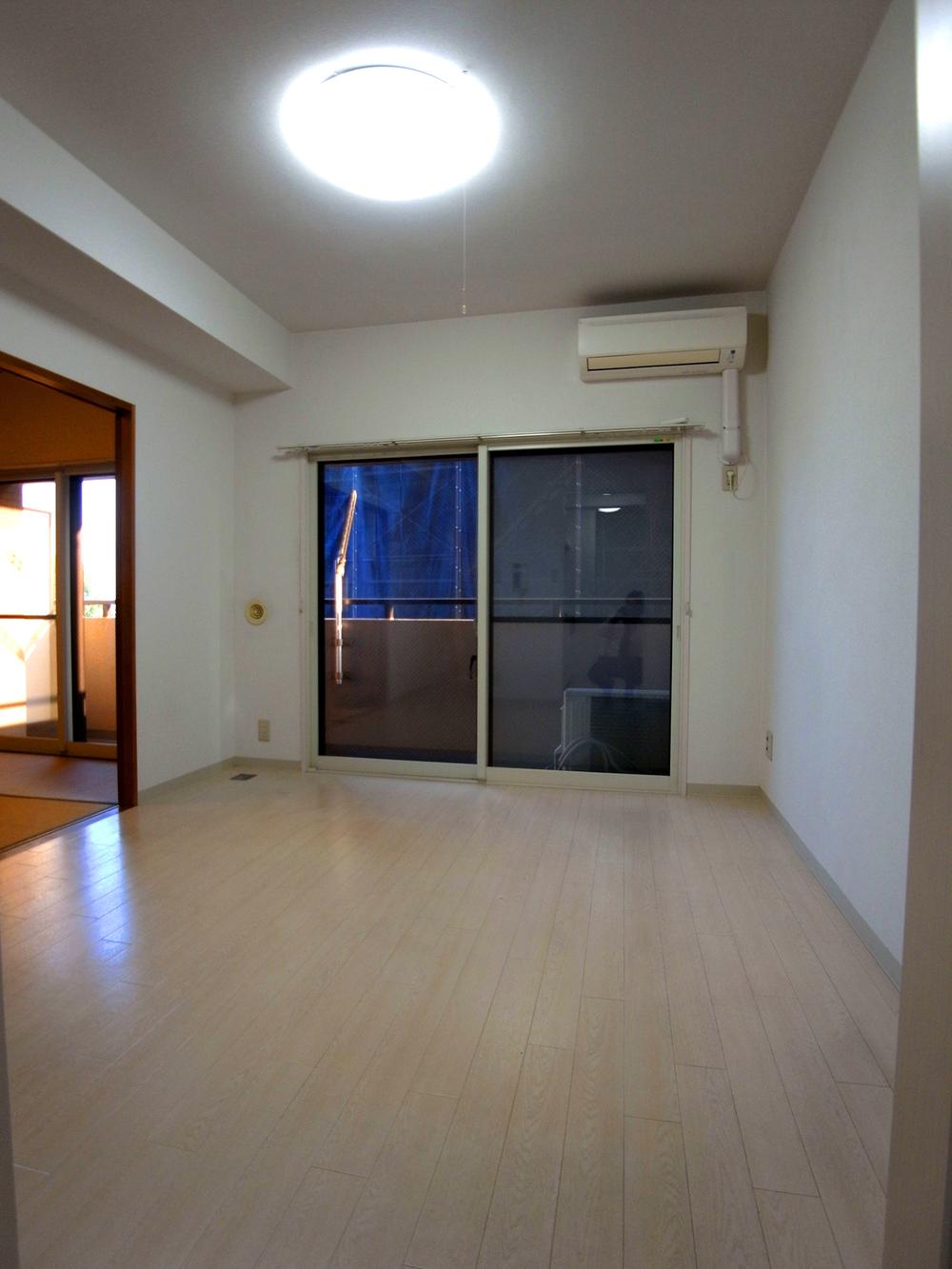 Indoor (11 May 2013) Shooting
室内(2013年11月)撮影
Bathroom浴室 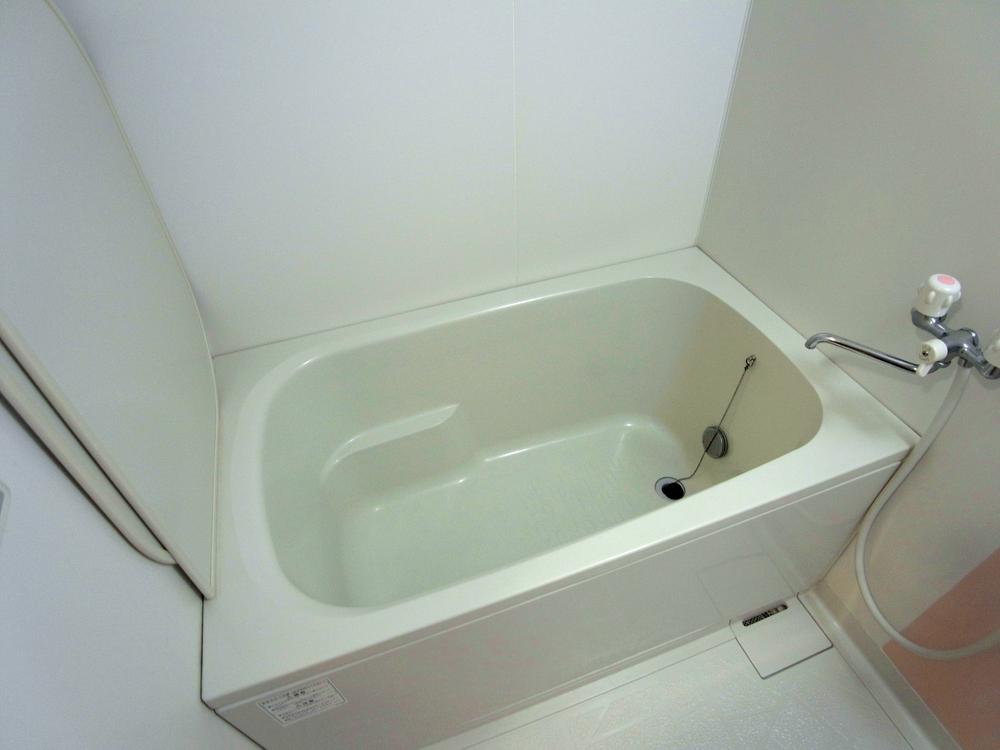 Indoor (11 May 2013) Shooting
室内(2013年11月)撮影
Kitchenキッチン 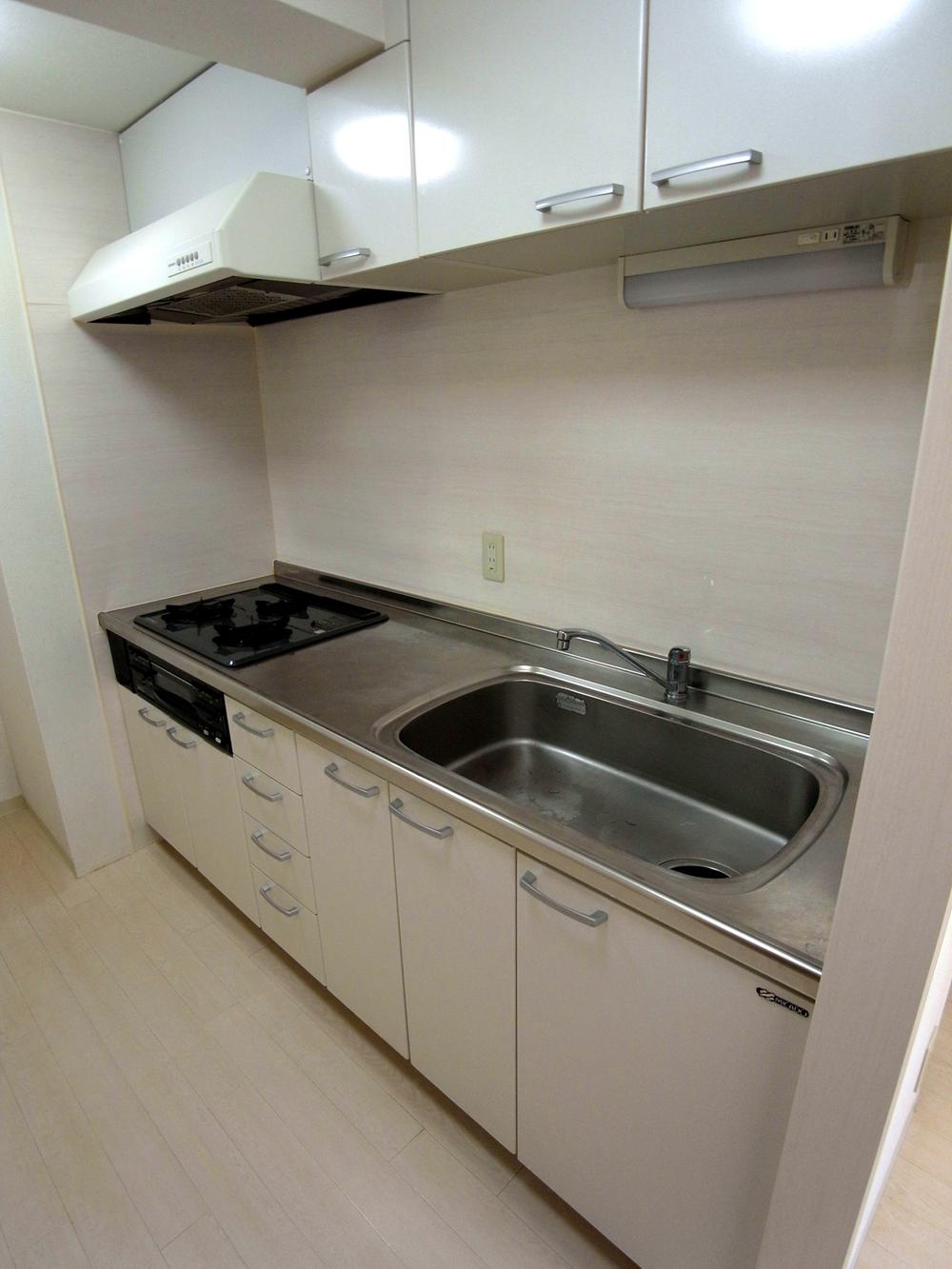 Indoor (11 May 2013) Shooting
室内(2013年11月)撮影
Non-living roomリビング以外の居室 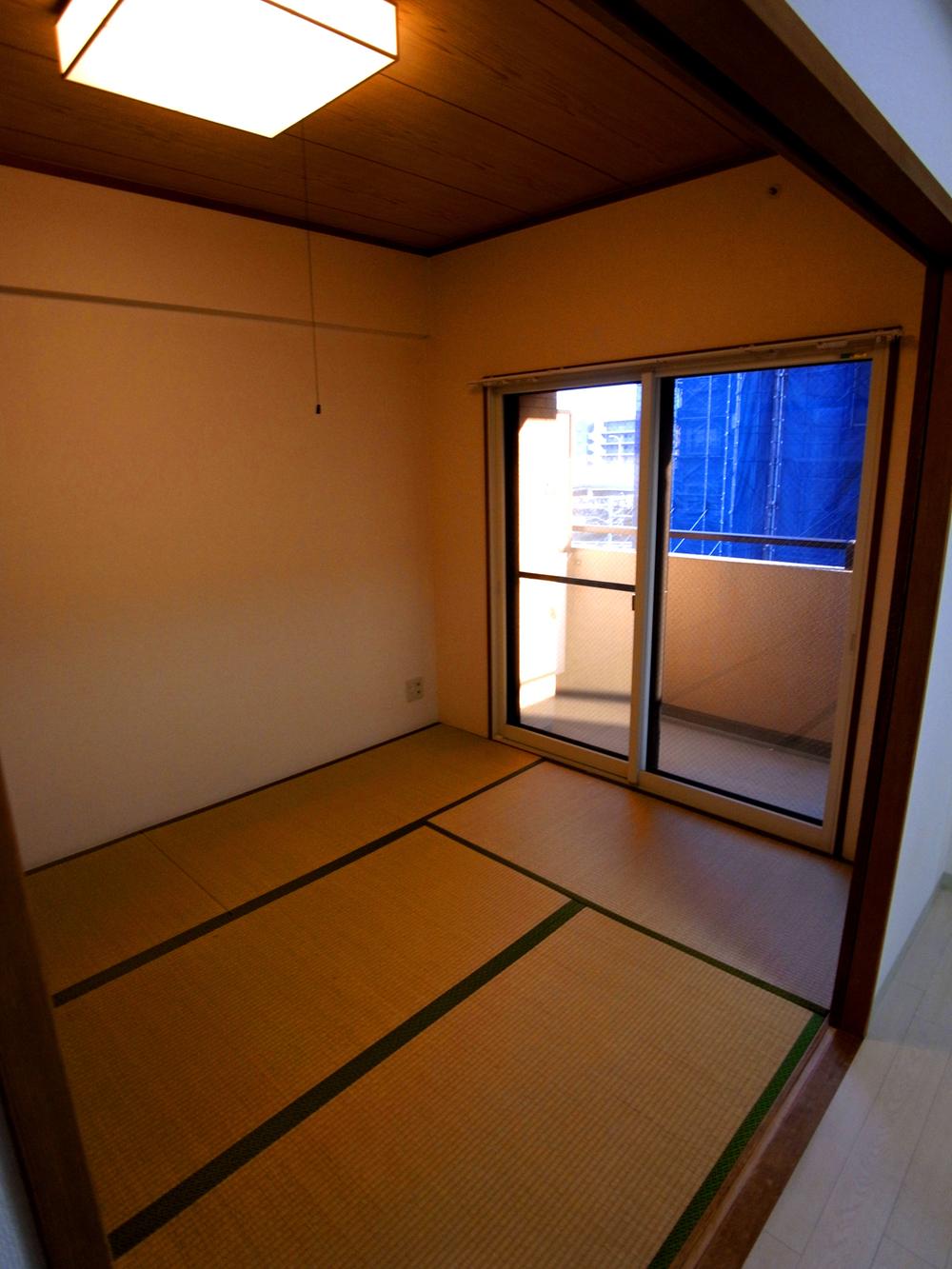 Indoor (11 May 2013) Shooting
室内(2013年11月)撮影
Wash basin, toilet洗面台・洗面所 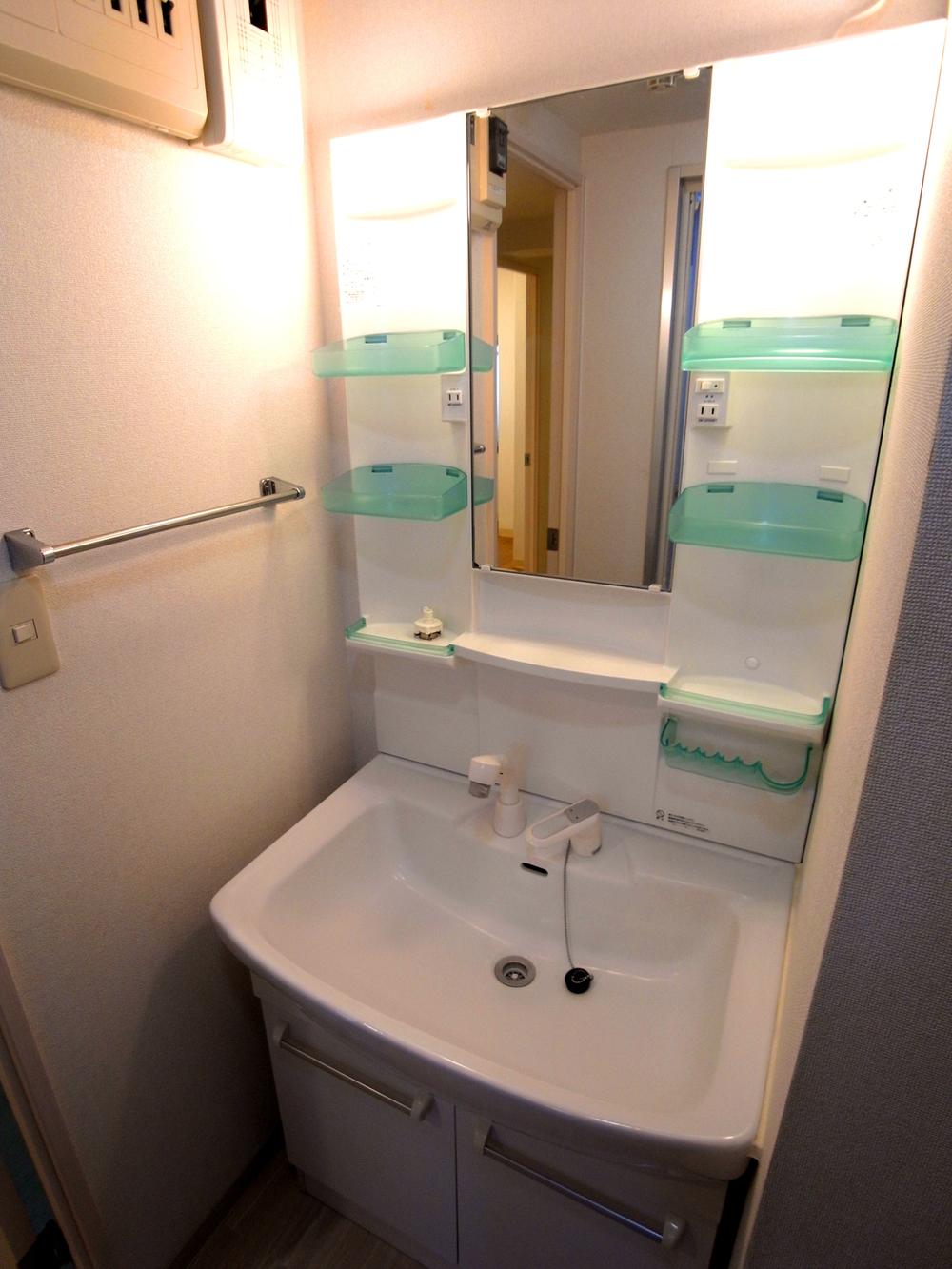 Indoor (11 May 2013) Shooting
室内(2013年11月)撮影
Receipt収納 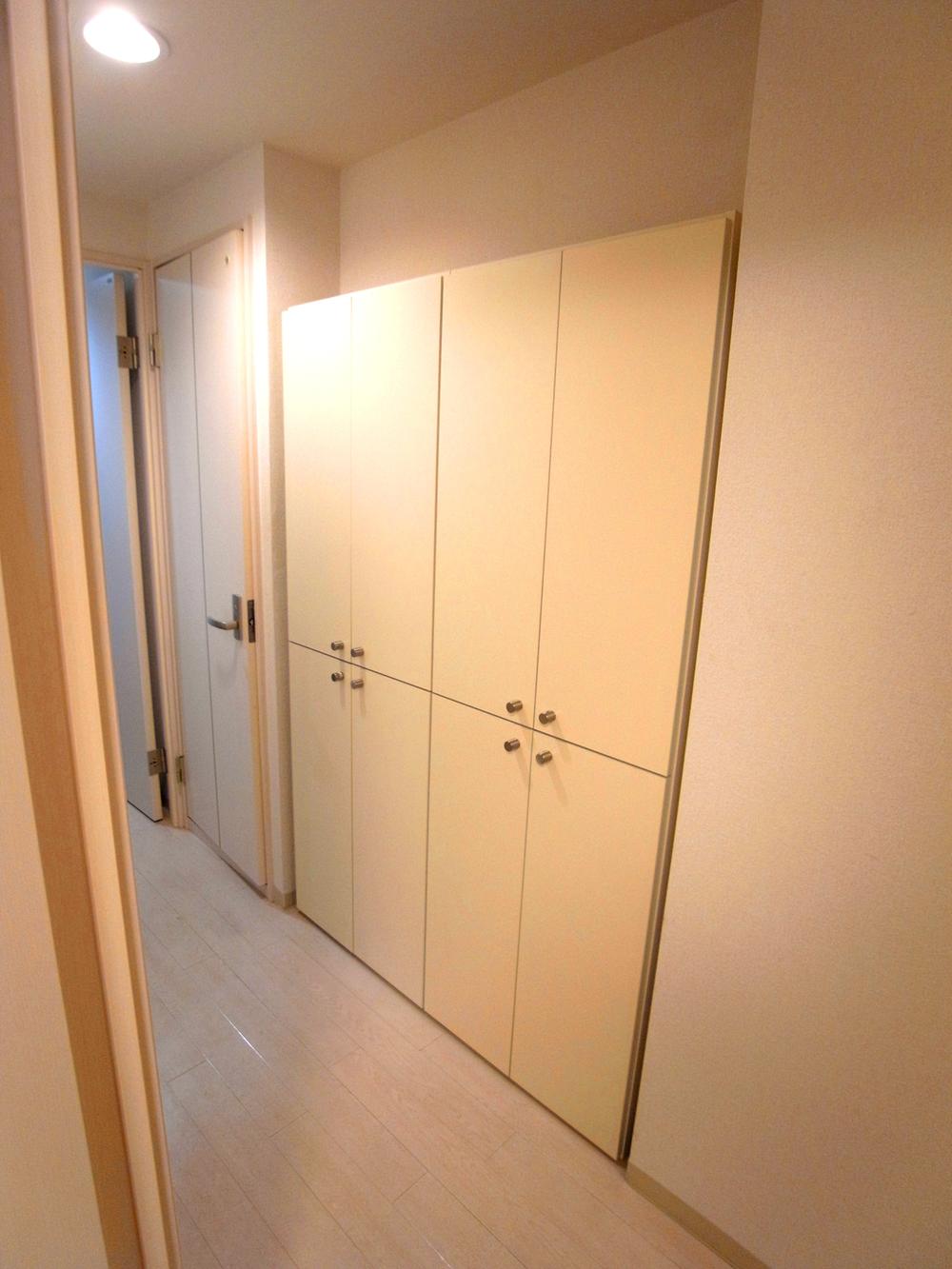 Storage of the corridor Indoor (11 May 2013) Shooting
廊下の収納 室内(2013年11月)撮影
Toiletトイレ 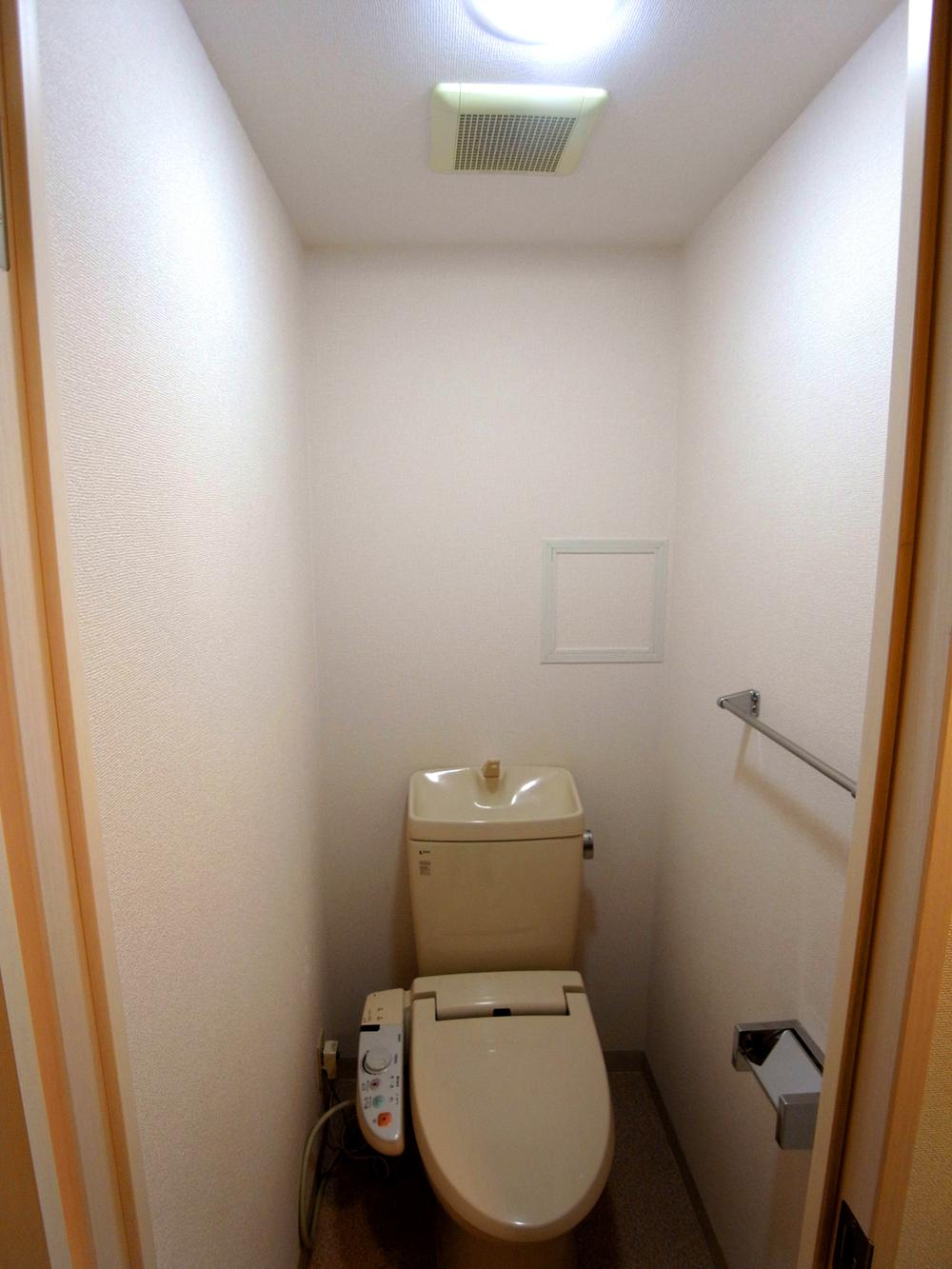 Indoor (11 May 2013) Shooting
室内(2013年11月)撮影
Entranceエントランス 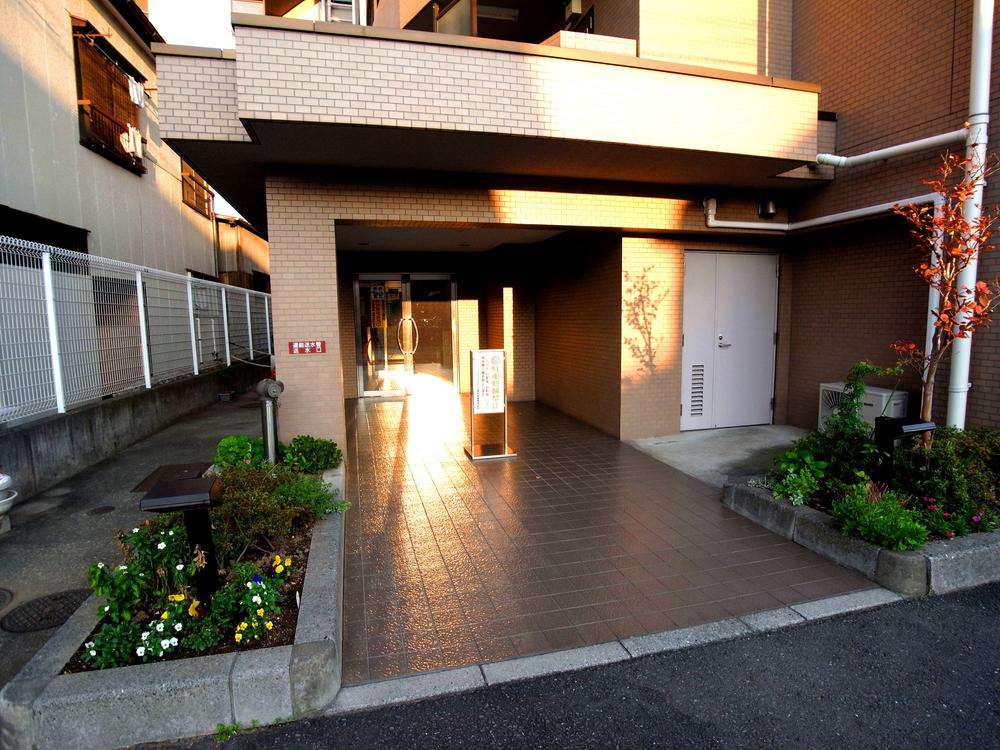 Common areas
共用部
Other introspectionその他内観 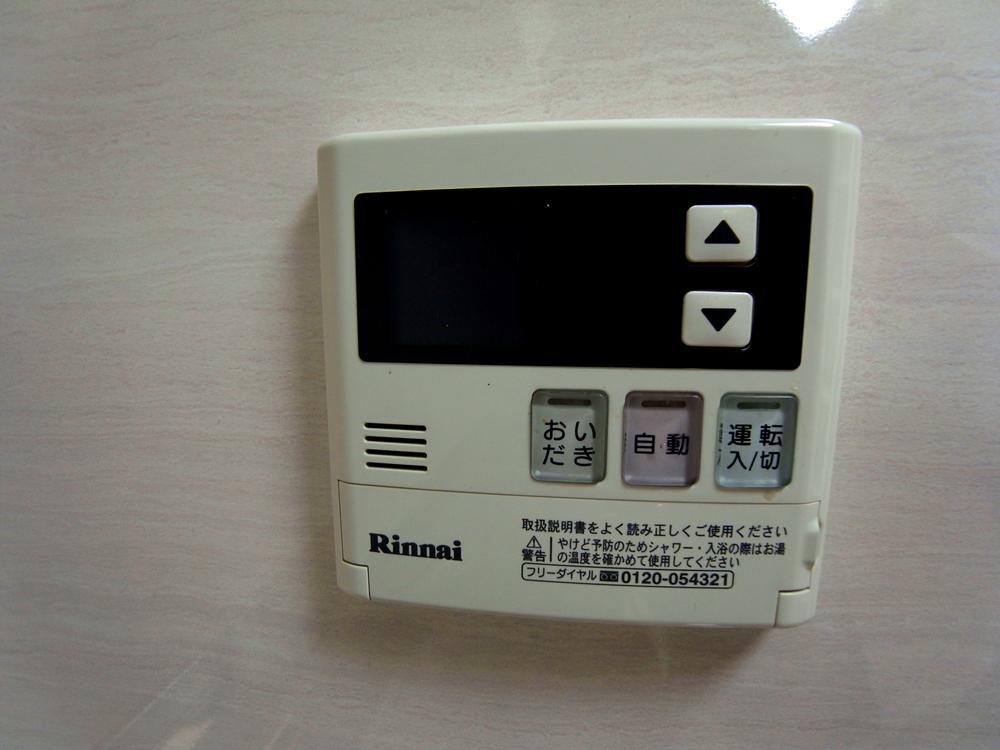 Reheating function with bathroom Indoor (11 May 2013) Shooting
追焚き機能付浴室 室内(2013年11月)撮影
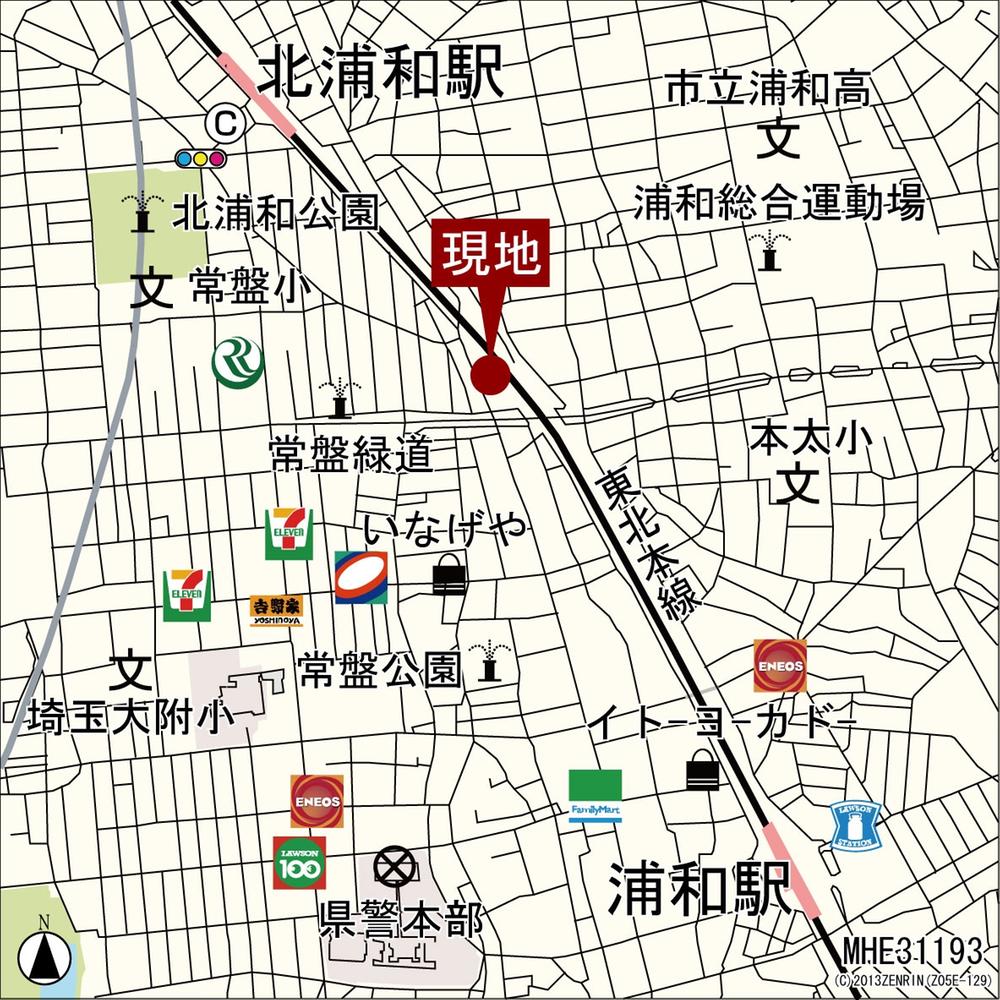 Local guide map
現地案内図
Bathroom浴室 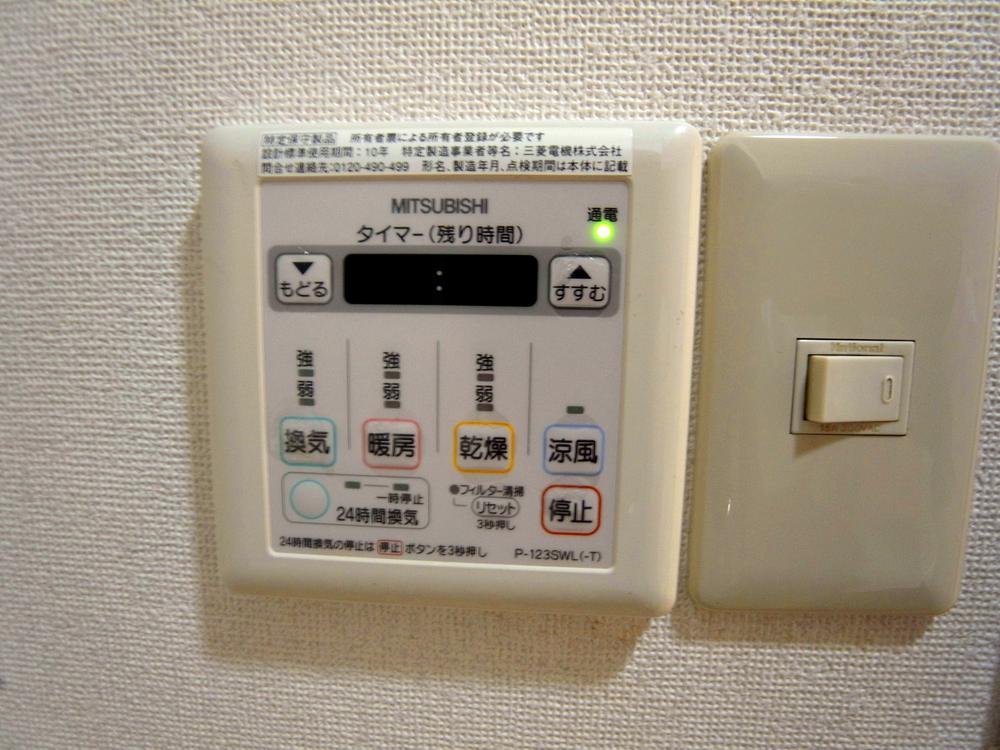 With bathroom ventilation dryer Indoor (11 May 2013) Shooting
浴室換気乾燥機付 室内(2013年11月)撮影
Kitchenキッチン 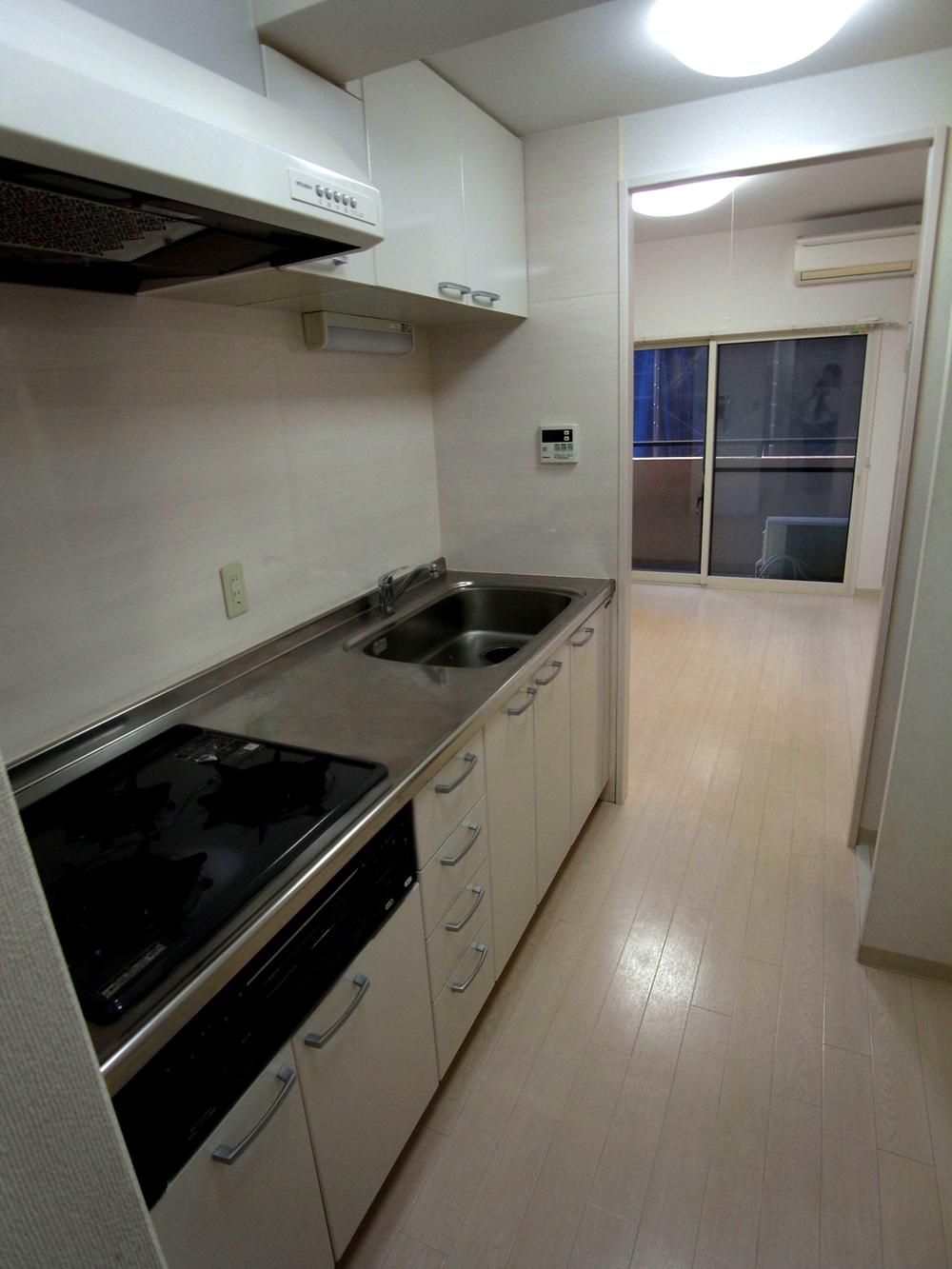 Indoor (11 May 2013) Shooting
室内(2013年11月)撮影
Non-living roomリビング以外の居室 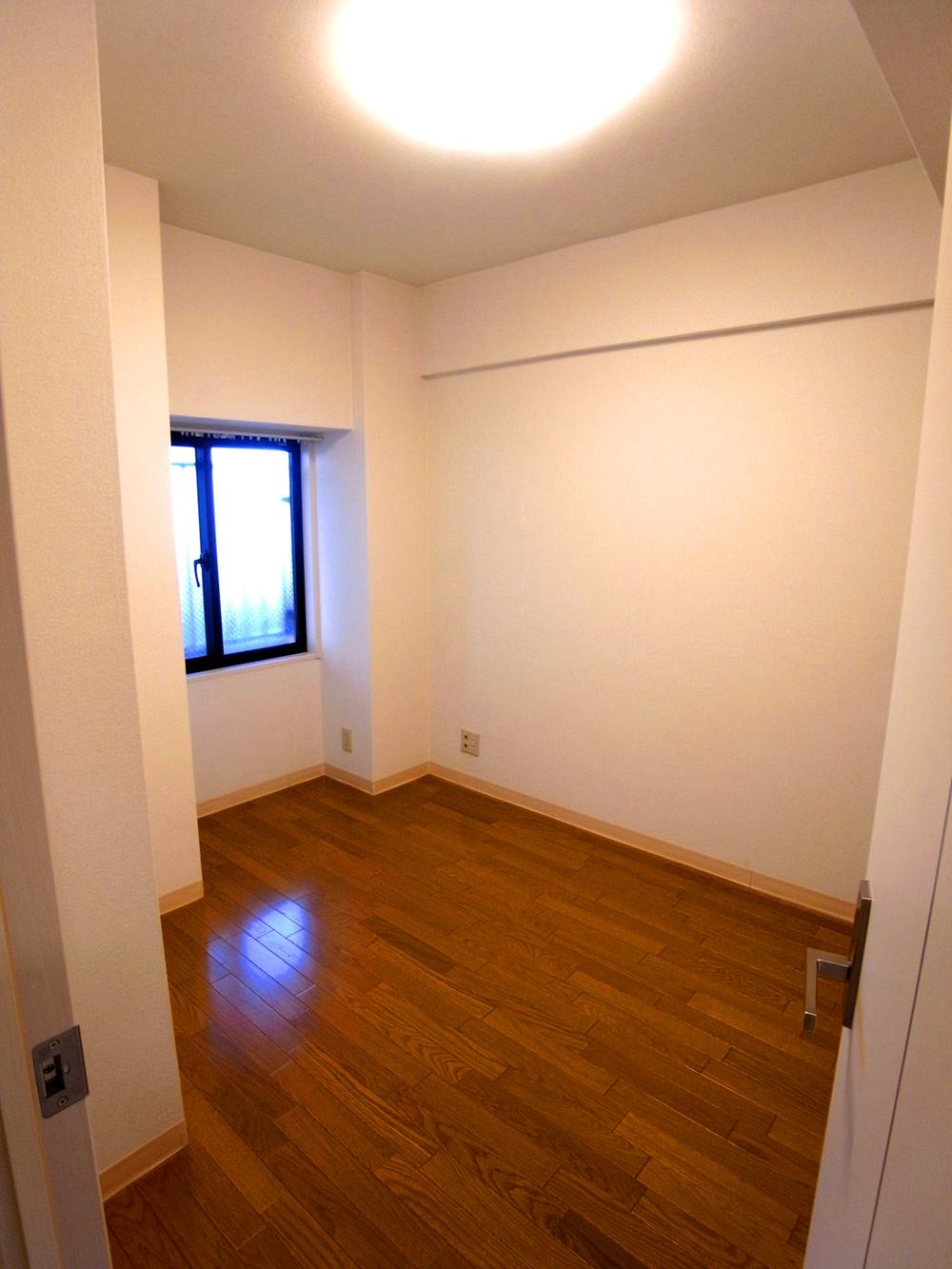 Indoor (11 May 2013) Shooting
室内(2013年11月)撮影
Wash basin, toilet洗面台・洗面所 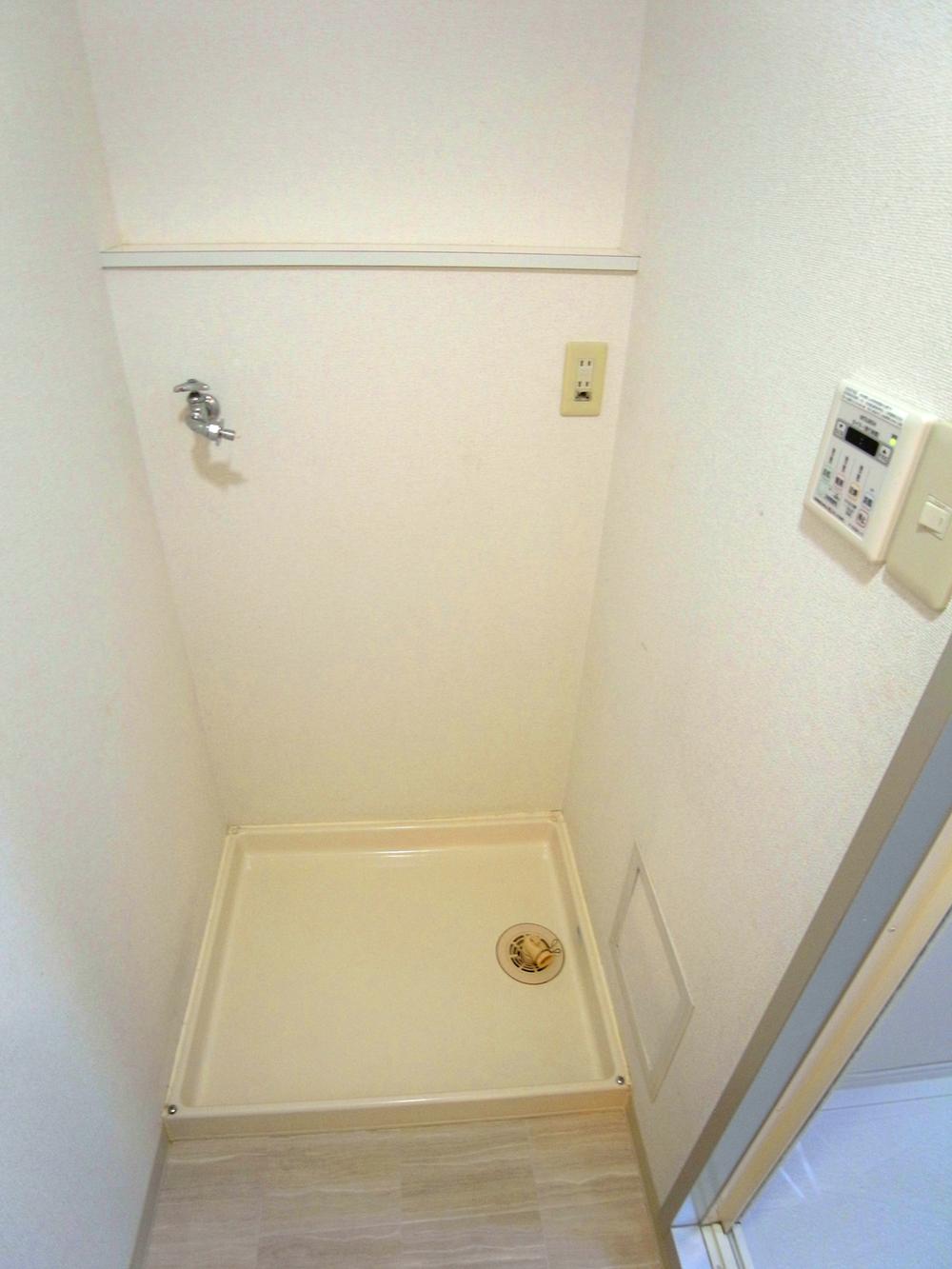 Washing machine Storage Indoor (11 May 2013) Shooting
洗濯機置き場 室内(2013年11月)撮影
Other introspectionその他内観 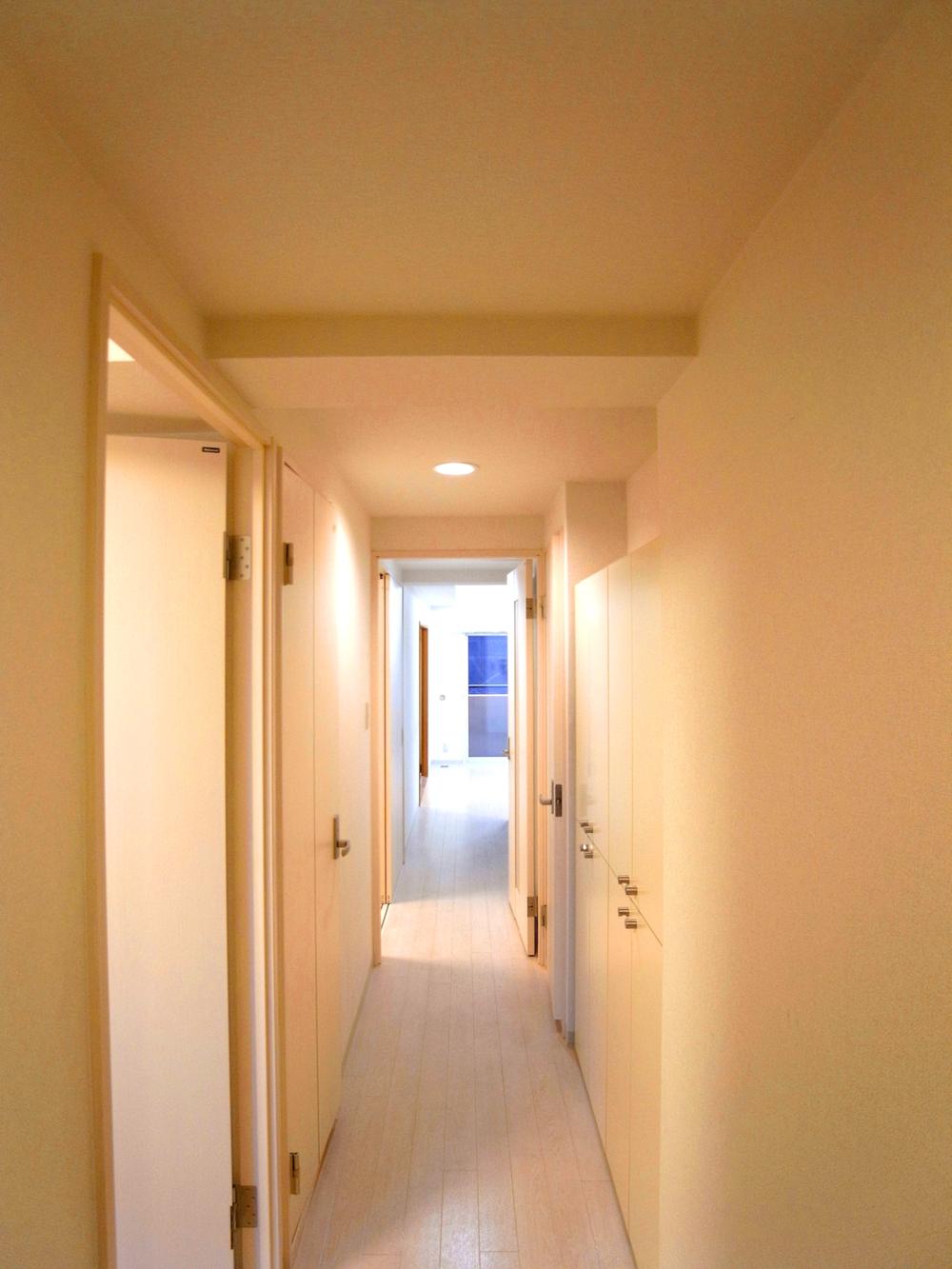 Corridor Indoor (11 May 2013) Shooting
廊下 室内(2013年11月)撮影
Non-living roomリビング以外の居室 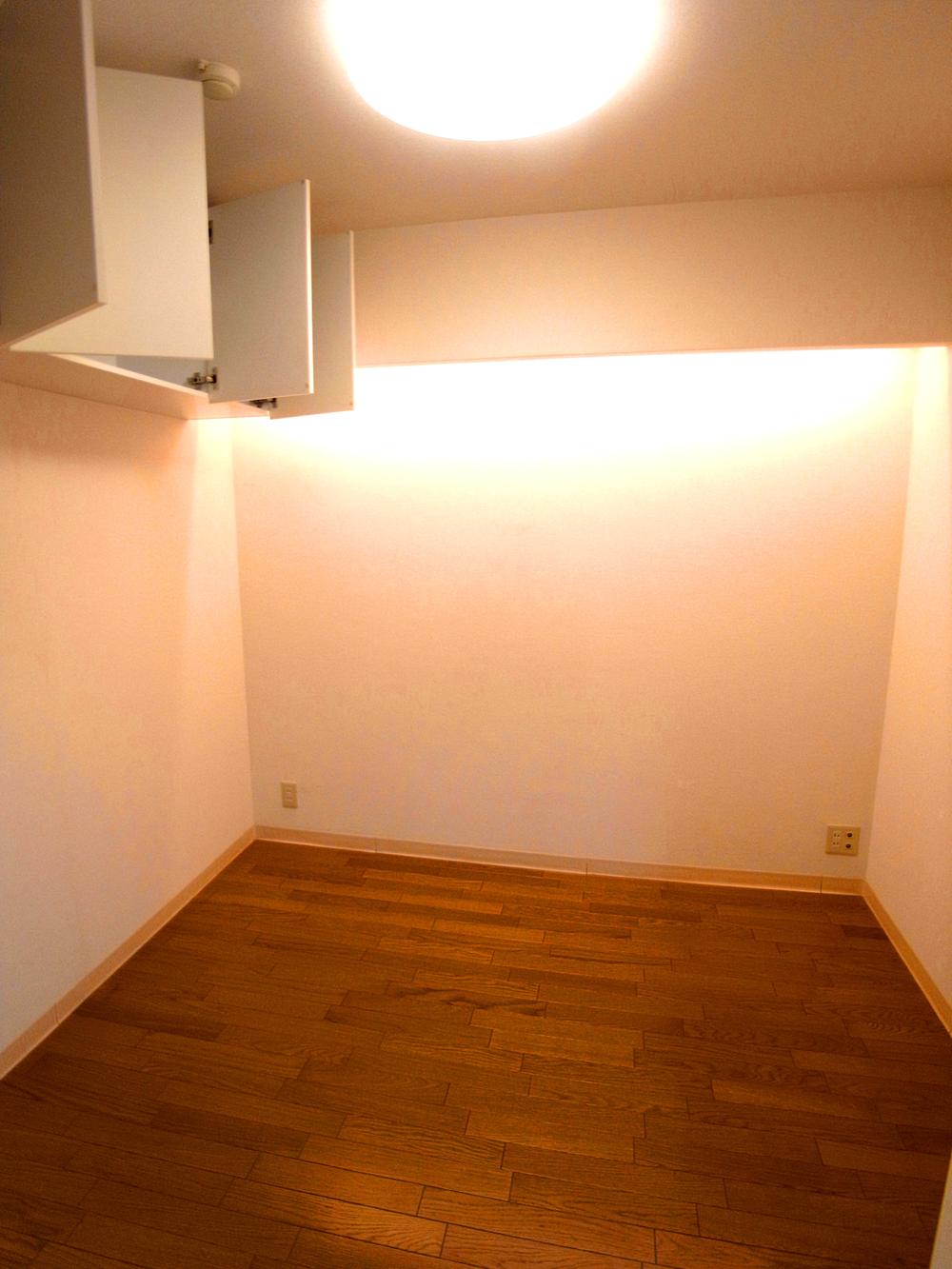 Storeroom Indoor (11 May 2013) Shooting
納戸 室内(2013年11月)撮影
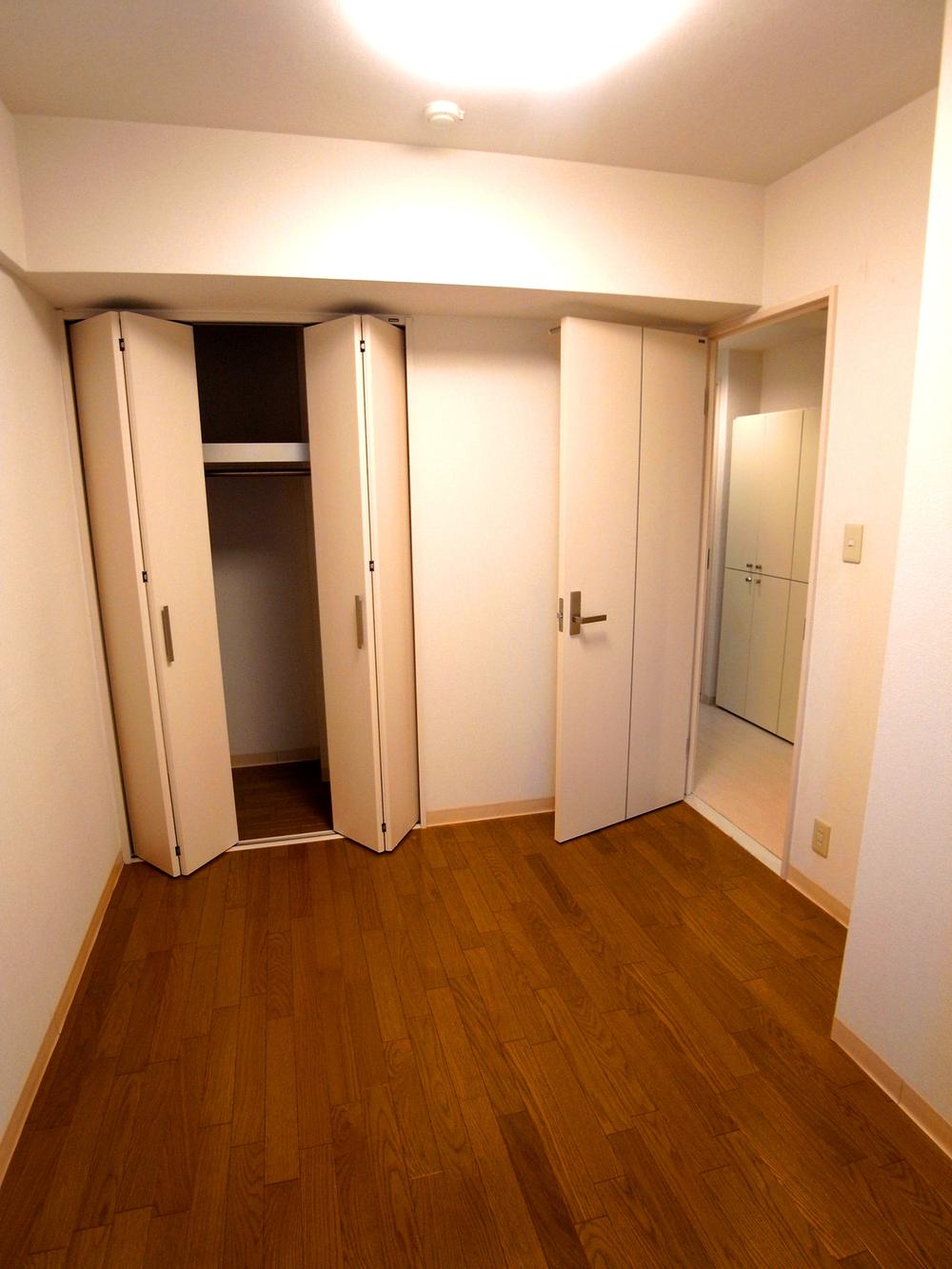 Western style room Indoor (11 May 2013) Shooting
洋室 室内(2013年11月)撮影
Location
|






















