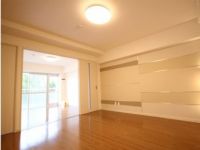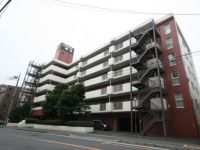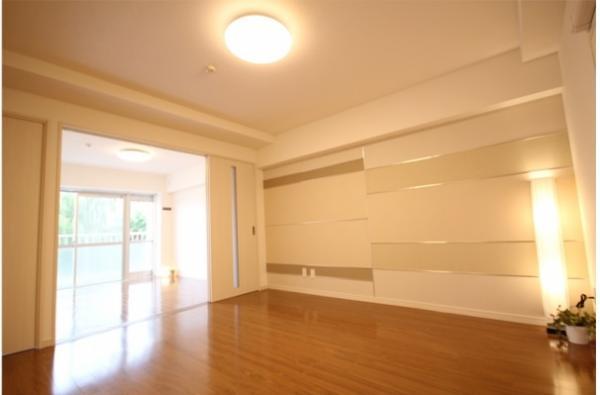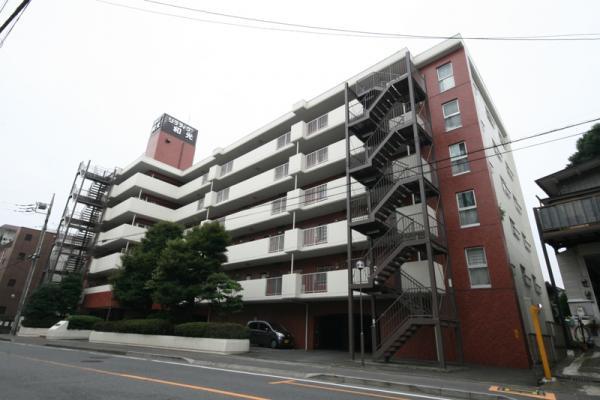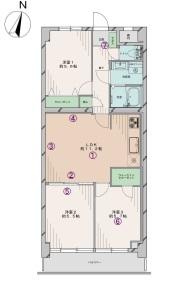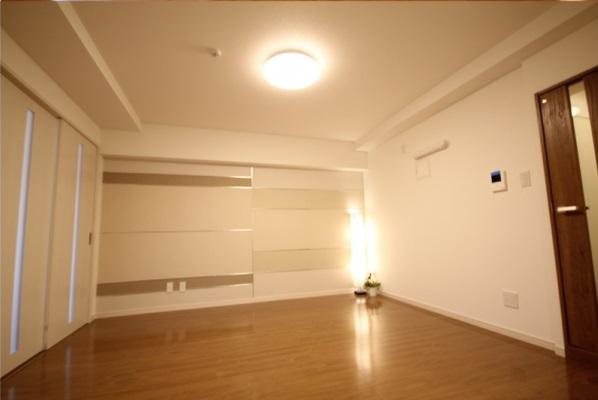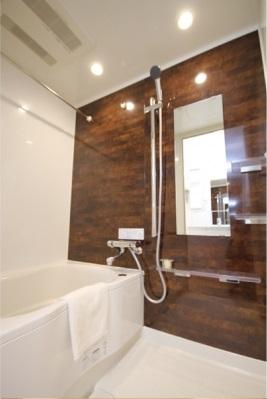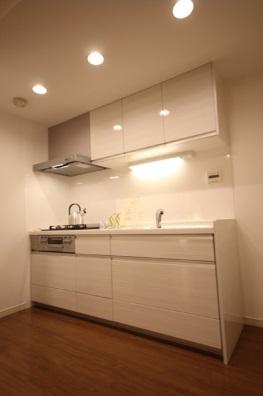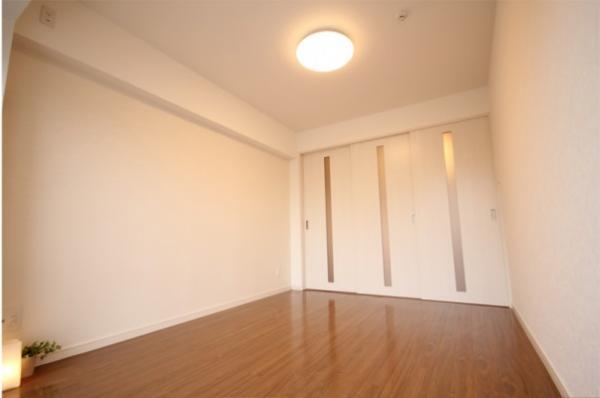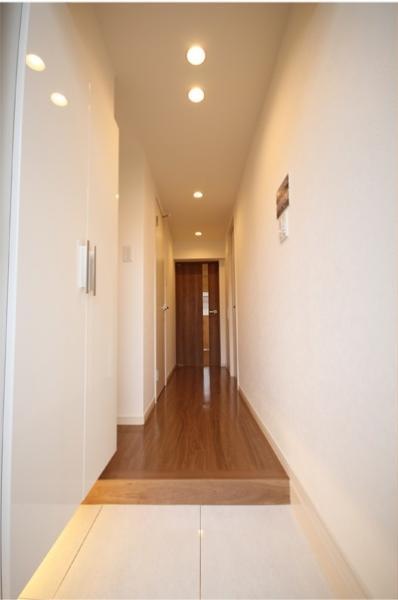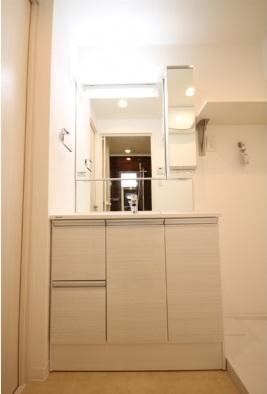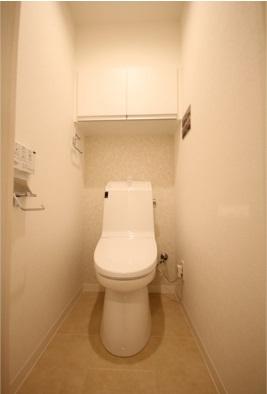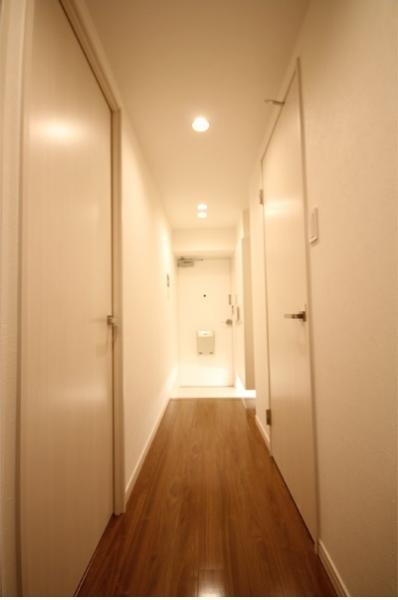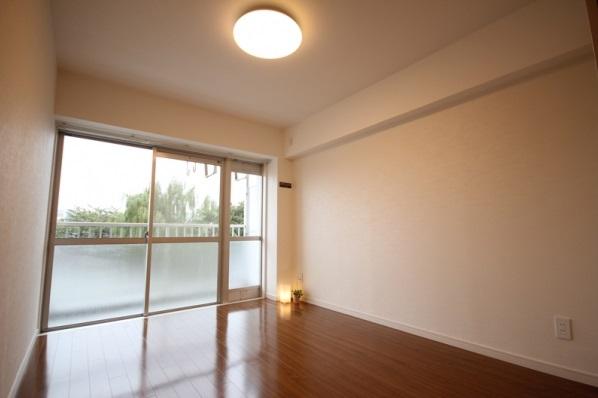|
|
Wako
埼玉県和光市
|
|
Tobu Tojo Line "Wako" walk 11 minutes
東武東上線「和光市」歩11分
|
|
After-sales service guaranteed new interior renovation Mansion Wako-shi Station walk 11 minutes South-facing sun per good New quake-resistance standards of the peace of mind
アフターサービス保証付き新規内装リノベーションマンション 和光市駅徒歩11分 南向き陽当り良好 安心の新耐震基準
|
|
Schools also near, Walking distance to commercial facilities and public facilities is also rich in life-friendly environment. Because there is close to completion properties you can also check the specifications of renovation. Hope of guidance do not hesitate
小学校中学校とも近く、徒歩圏に商業施設や公共施設も豊富で生活しやすい環境です。近隣に完成物件がございますのでリフォームの仕様も確認していただけます。ご案内のご希望はお気軽に
|
Features pickup 特徴ピックアップ | | Interior renovation / Facing south / System kitchen / Bathroom Dryer / Yang per good / South balcony / Elevator / High speed Internet correspondence / Warm water washing toilet seat / TV monitor interphone / All living room flooring / Walk-in closet / Movable partition 内装リフォーム /南向き /システムキッチン /浴室乾燥機 /陽当り良好 /南面バルコニー /エレベーター /高速ネット対応 /温水洗浄便座 /TVモニタ付インターホン /全居室フローリング /ウォークインクロゼット /可動間仕切り |
Property name 物件名 | | Relative Wako リラティブ和光 |
Price 価格 | | 20.8 million yen 2080万円 |
Floor plan 間取り | | 3LDK 3LDK |
Units sold 販売戸数 | | 1 units 1戸 |
Total units 総戸数 | | 40 units 40戸 |
Occupied area 専有面積 | | 63.18 sq m (center line of wall) 63.18m2(壁芯) |
Other area その他面積 | | Balcony area: 6.48 sq m バルコニー面積:6.48m2 |
Whereabouts floor / structures and stories 所在階/構造・階建 | | 4th floor / RC6 story 4階/RC6階建 |
Completion date 完成時期(築年月) | | February 1983 1983年2月 |
Address 住所 | | Wako center 1 埼玉県和光市中央1 |
Traffic 交通 | | Tobu Tojo Line "Wako" walk 11 minutes
Tokyo Metro Yurakucho Line "Wako" walk 11 minutes
Tokyo Metro Fukutoshin line "Wako" walk 11 minutes 東武東上線「和光市」歩11分
東京メトロ有楽町線「和光市」歩11分
東京メトロ副都心線「和光市」歩11分
|
Related links 関連リンク | | [Related Sites of this company] 【この会社の関連サイト】 |
Person in charge 担当者より | | Rep Iwasawa Yasushi Age: We cordial support to realize the dream of the 50s customers. What kind of thing is also Please feel free to contact us. 担当者岩澤 康史年齢:50代お客様の夢を実現するため誠心誠意サポートいたします。どの様な事でもお気軽にご相談下さい。 |
Contact お問い合せ先 | | TEL: 0800-603-0561 [Toll free] mobile phone ・ Also available from PHS
Caller ID is not notified
Please contact the "saw SUUMO (Sumo)"
If it does not lead, If the real estate company TEL:0800-603-0561【通話料無料】携帯電話・PHSからもご利用いただけます
発信者番号は通知されません
「SUUMO(スーモ)を見た」と問い合わせください
つながらない方、不動産会社の方は
|
Administrative expense 管理費 | | 8540 yen / Month (consignment (cyclic)) 8540円/月(委託(巡回)) |
Repair reserve 修繕積立金 | | 10,500 yen / Month 1万500円/月 |
Expenses 諸費用 | | Town council fee: 200 yen / Month 町会費:200円/月 |
Time residents 入居時期 | | Consultation 相談 |
Whereabouts floor 所在階 | | 4th floor 4階 |
Direction 向き | | South 南 |
Renovation リフォーム | | 2013 November interior renovation completed (kitchen ・ bathroom ・ toilet ・ wall ・ floor ・ all rooms) 2013年11月内装リフォーム済(キッチン・浴室・トイレ・壁・床・全室) |
Overview and notices その他概要・特記事項 | | Contact: Iwasawa Yasushi 担当者:岩澤 康史 |
Structure-storey 構造・階建て | | RC6 story RC6階建 |
Site of the right form 敷地の権利形態 | | Ownership 所有権 |
Use district 用途地域 | | Semi-industrial 準工業 |
Parking lot 駐車場 | | Nothing 無 |
Company profile 会社概要 | | <Mediation> Minister of Land, Infrastructure and Transport (3) No. 006,185 (one company) National Housing Industry Association (Corporation) metropolitan area real estate Fair Trade Council member Asahi Housing Corporation Omiya Yubinbango330-0845 Saitama Omiya-ku Nakamachi 1-54-3 Visionary III 4 floor <仲介>国土交通大臣(3)第006185号(一社)全国住宅産業協会会員 (公社)首都圏不動産公正取引協議会加盟朝日住宅(株)大宮店〒330-0845 埼玉県さいたま市大宮区仲町1-54-3 ビジョナリーIII 4階 |
Construction 施工 | | (Ltd.) Kondo builders (株)近藤工務店 |
