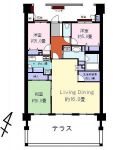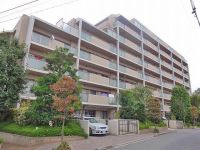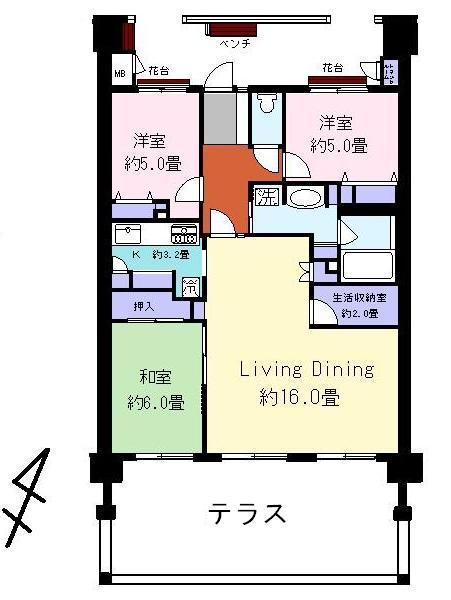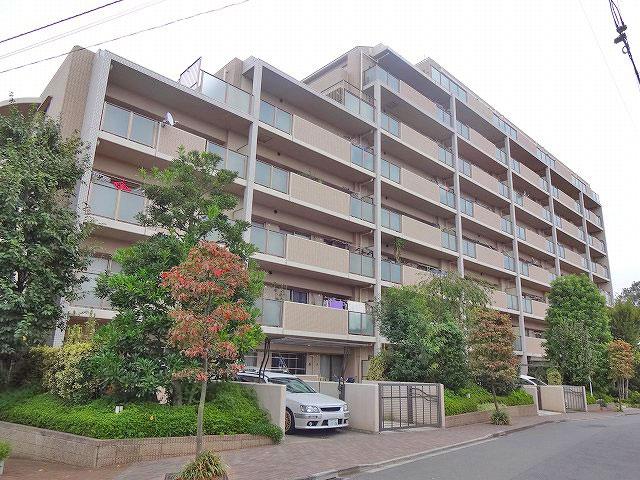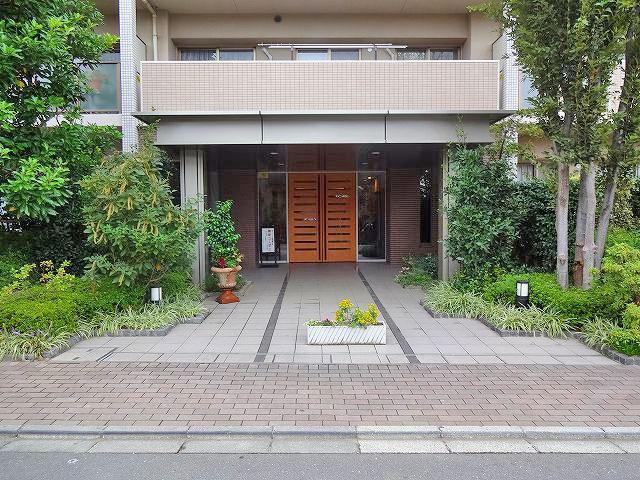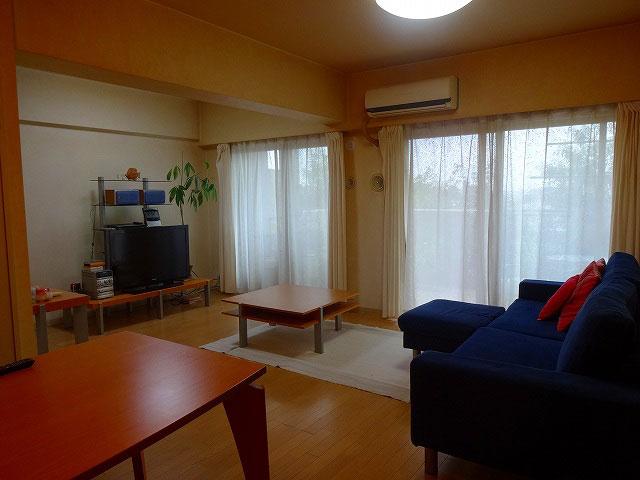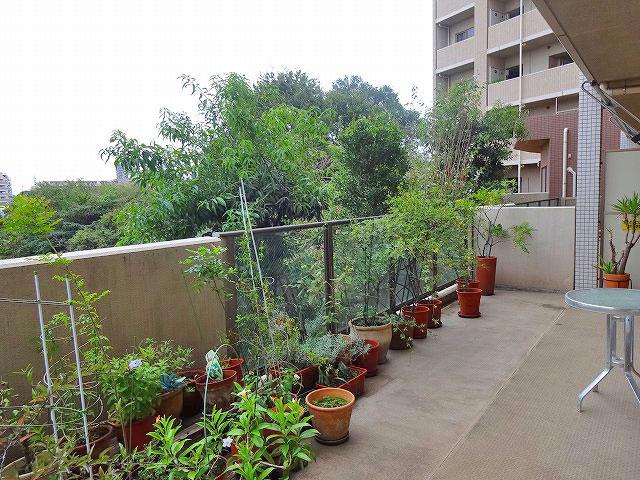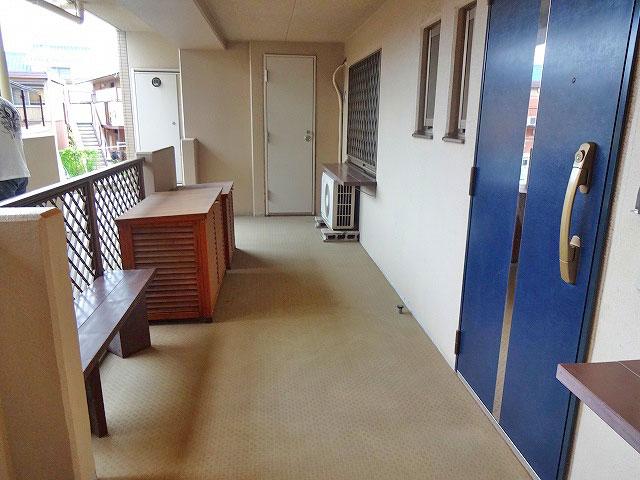|
|
Wako
埼玉県和光市
|
|
Tobu Tojo Line "Wako" walk 17 minutes
東武東上線「和光市」歩17分
|
|
Bright house a wide porch and terrace are wrapped in sunshine of charm!
広いポーチとテラスが魅力たっぷりの陽光に包まれる明るい住まいです!
|
|
● convenient to commute in 2 lines Available! ● With big success bathroom dryer in your laundry day of rain! ● convenient whole room with storage space!
●2路線利用可で通勤通学に便利!●雨の日のお洗濯にも大活躍な浴室乾燥機付き!●便利な全居室収納スペース付き!
|
Features pickup 特徴ピックアップ | | 2 along the line more accessible / System kitchen / Bathroom Dryer / Yang per good / A quiet residential area / LDK15 tatami mats or more / Around traffic fewer / Japanese-style room / Starting station / Security enhancement / Wide balcony / Southeast direction / Elevator / Mu front building / Ventilation good / Dish washing dryer / water filter / Storeroom / Pets Negotiable / Located on a hill / Fireworks viewing 2沿線以上利用可 /システムキッチン /浴室乾燥機 /陽当り良好 /閑静な住宅地 /LDK15畳以上 /周辺交通量少なめ /和室 /始発駅 /セキュリティ充実 /ワイドバルコニー /東南向き /エレベーター /前面棟無 /通風良好 /食器洗乾燥機 /浄水器 /納戸 /ペット相談 /高台に立地 /花火大会鑑賞 |
Property name 物件名 | | Heart Square Wako ハートスクエア和光 |
Price 価格 | | 23,900,000 yen 2390万円 |
Floor plan 間取り | | 3LDK + S (storeroom) 3LDK+S(納戸) |
Units sold 販売戸数 | | 1 units 1戸 |
Total units 総戸数 | | 69 units 69戸 |
Occupied area 専有面積 | | 81 sq m (24.50 tsubo) (center line of wall) 81m2(24.50坪)(壁芯) |
Other area その他面積 | | Balcony area: 26.56 sq m バルコニー面積:26.56m2 |
Whereabouts floor / structures and stories 所在階/構造・階建 | | 1st floor / RC8 story 1階/RC8階建 |
Completion date 完成時期(築年月) | | March 2002 2002年3月 |
Address 住所 | | Wako Niikura 2 埼玉県和光市新倉2 |
Traffic 交通 | | Tobu Tojo Line "Wako" walk 17 minutes
Tobu Tojo Line "Asaka" walk 31 minutes
Toei Mita Line "west Takashimadaira" walk 33 minutes 東武東上線「和光市」歩17分
東武東上線「朝霞」歩31分
都営三田線「西高島平」歩33分
|
Related links 関連リンク | | [Related Sites of this company] 【この会社の関連サイト】 |
Person in charge 担当者より | | Rep Yamazaki Please let me help you in looking for happiness subsequent residence of epic customers. 担当者山崎 大作お客様の幸せに続く住まい探しのお手伝いをさせて頂きます。 |
Contact お問い合せ先 | | TEL: 012025-3300 [Toll free] Please contact the "saw SUUMO (Sumo)" TEL:012025-3300【通話料無料】「SUUMO(スーモ)を見た」と問い合わせください |
Administrative expense 管理費 | | 13,880 yen / Month (consignment (commuting)) 1万3880円/月(委託(通勤)) |
Repair reserve 修繕積立金 | | 4860 yen / Month 4860円/月 |
Expenses 諸費用 | | Outsourcing expenses (Community Circle operating costs): 870 yen / Month 業務委託費(コミュニティサークル運営費):870円/月 |
Time residents 入居時期 | | Three months after the contract 契約後3ヶ月 |
Whereabouts floor 所在階 | | 1st floor 1階 |
Direction 向き | | Southeast 南東 |
Overview and notices その他概要・特記事項 | | Contact: Yamazaki Epic 担当者:山崎 大作 |
Structure-storey 構造・階建て | | RC8 story RC8階建 |
Site of the right form 敷地の権利形態 | | Ownership 所有権 |
Use district 用途地域 | | One middle and high, One dwelling 1種中高、1種住居 |
Company profile 会社概要 | | <Mediation> Saitama Governor (2) the first 020,328 No. Century 21 (Co.) East construction Yubinbango351-0112 Wako Maruyamadai 1-4-2 <仲介>埼玉県知事(2)第020328号センチュリー21(株)東日本建設〒351-0112 埼玉県和光市丸山台1-4-2 |
Construction 施工 | | Environmental Construction Co., Ltd. 環境建設(株) |
