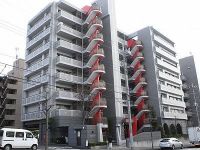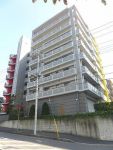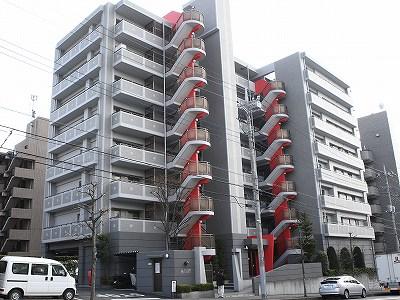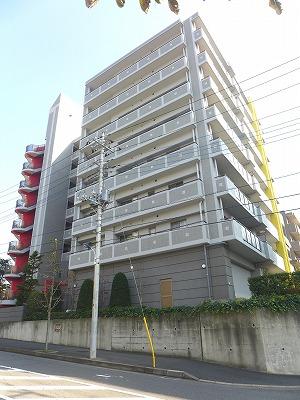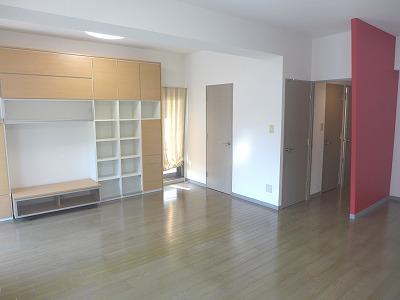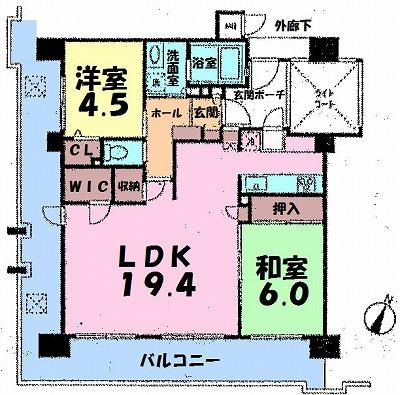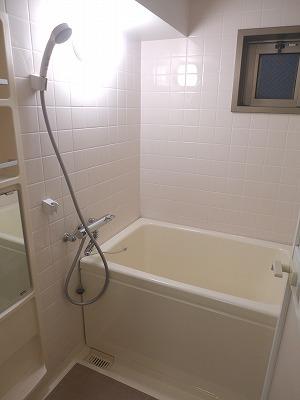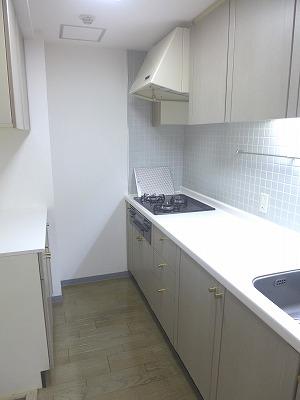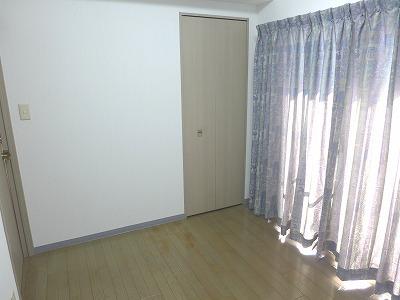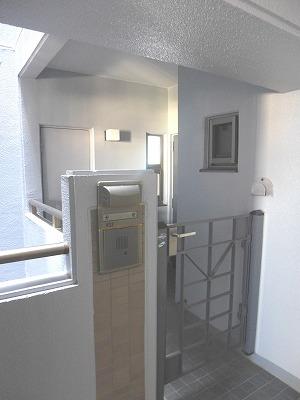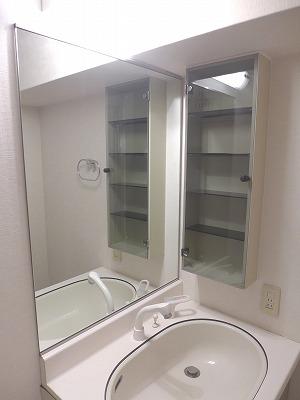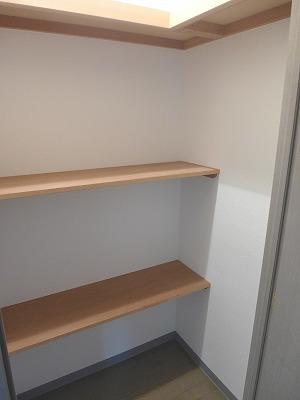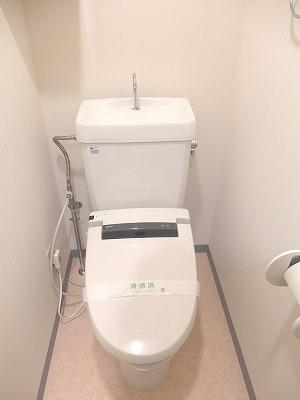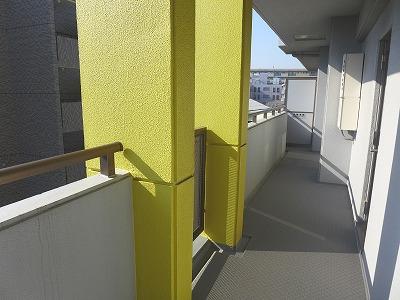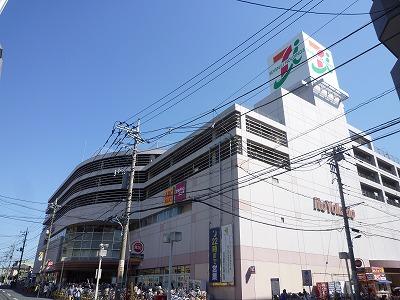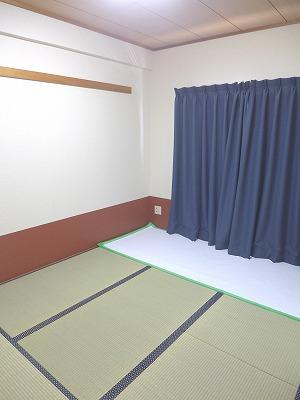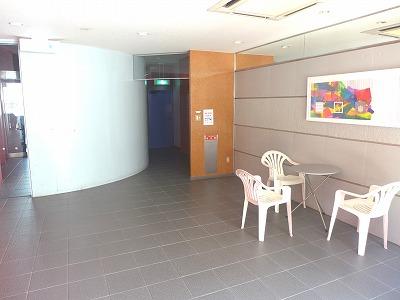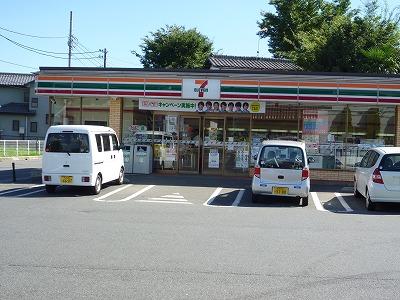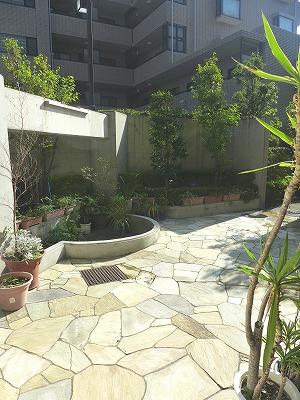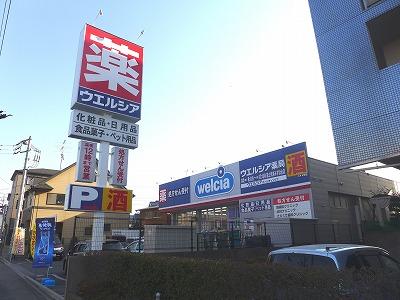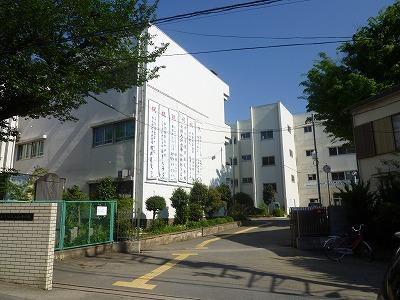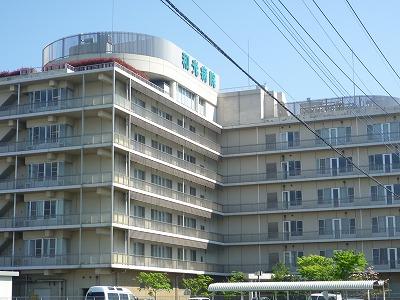|
|
Wako
埼玉県和光市
|
|
Tobu Tojo Line "Wako" walk 9 minutes
東武東上線「和光市」歩9分
|
|
Spacious LDK19.4 Pledge! Southeast ・ Good day per southwest angle room! The window in the bathroom ・ Back door to the kitchen there!
広々LDK19.4帖! 東南・南西角部屋につき日当たり良好! 浴室に窓・キッチンには勝手口有り!
|
|
Immediate Available, LDK18 tatami mats or more, Corner dwelling unit, All room storageese-style room, Elevator, The window in the bathroom, Walk-in closet, water filter, Delivery Box, Kids Room ・ nursery
即入居可、LDK18畳以上、角住戸、全居室収納、和室、エレベーター、浴室に窓、ウォークインクロゼット、浄水器、宅配ボックス、キッズルーム・託児所
|
Features pickup 特徴ピックアップ | | Immediate Available / LDK18 tatami mats or more / Corner dwelling unit / All room storage / Japanese-style room / Elevator / The window in the bathroom / Walk-in closet / water filter / Delivery Box / Kids Room ・ nursery 即入居可 /LDK18畳以上 /角住戸 /全居室収納 /和室 /エレベーター /浴室に窓 /ウォークインクロゼット /浄水器 /宅配ボックス /キッズルーム・託児所 |
Property name 物件名 | | Abein Wako Urban Court 3,080 ten thousand アーベイン和光アーバンコート 3,080万 |
Price 価格 | | 30,800,000 yen 3080万円 |
Floor plan 間取り | | 2LDK 2LDK |
Units sold 販売戸数 | | 1 units 1戸 |
Total units 総戸数 | | 36 units 36戸 |
Occupied area 専有面積 | | 65.16 sq m (center line of wall) 65.16m2(壁芯) |
Other area その他面積 | | Balcony area: 28.02 sq m バルコニー面積:28.02m2 |
Whereabouts floor / structures and stories 所在階/構造・階建 | | 4th floor / RC8 floors 1 underground story 4階/RC8階地下1階建 |
Completion date 完成時期(築年月) | | October 1996 1996年10月 |
Address 住所 | | Wako Maruyamadai 3 埼玉県和光市丸山台3 |
Traffic 交通 | | Tobu Tojo Line "Wako" walk 9 minutes
Tokyo Metro Yurakucho Line "Wako" walk 9 minutes
Tokyo Metro Fukutoshin line "Wako" walk 9 minutes 東武東上線「和光市」歩9分
東京メトロ有楽町線「和光市」歩9分
東京メトロ副都心線「和光市」歩9分
|
Related links 関連リンク | | [Related Sites of this company] 【この会社の関連サイト】 |
Person in charge 担当者より | | The person in charge Yamada Yasunori Age: 20 Daigyokai experience: I will cheer the house hunting while enjoying two years! 担当者山田 泰典年齢:20代業界経験:2年楽しみながらの家探しを応援を致します! |
Contact お問い合せ先 | | TEL: 0800-602-6228 [Toll free] mobile phone ・ Also available from PHS
Caller ID is not notified
Please contact the "saw SUUMO (Sumo)"
If it does not lead, If the real estate company TEL:0800-602-6228【通話料無料】携帯電話・PHSからもご利用いただけます
発信者番号は通知されません
「SUUMO(スーモ)を見た」と問い合わせください
つながらない方、不動産会社の方は
|
Administrative expense 管理費 | | 14,370 yen / Month (consignment (commuting)) 1万4370円/月(委託(通勤)) |
Repair reserve 修繕積立金 | | 9990 yen / Month 9990円/月 |
Time residents 入居時期 | | Immediate available 即入居可 |
Whereabouts floor 所在階 | | 4th floor 4階 |
Direction 向き | | Southeast 南東 |
Overview and notices その他概要・特記事項 | | Contact: Yamada Yasunori 担当者:山田 泰典 |
Structure-storey 構造・階建て | | RC8 floors 1 underground story RC8階地下1階建 |
Site of the right form 敷地の権利形態 | | Ownership 所有権 |
Company profile 会社概要 | | <Mediation> Saitama Governor (1) No. 022222 ERA (Ltd.) S stage Yubinbango351-0036 Saitama Prefecture Asaka Kitahara 2-13-5 <仲介>埼玉県知事(1)第022222号ERA(株)Sステージ〒351-0036 埼玉県朝霞市北原2-13-5 |
