1978January
21.9 million yen, 3LDK, 61.6 sq m
Used Apartments » Kanto » Saitama Prefecture » Wako
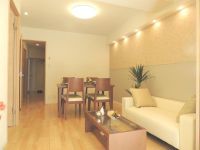 
| | Wako 埼玉県和光市 |
| Tokyo Metro Yurakucho Line "subway Narimasu" walk 13 minutes 東京メトロ有楽町線「地下鉄成増」歩13分 |
| ● Wako fourth elementary school ・ ・ A 5-minute walk ● Wako third junior high school ・ ・ An 8-minute walk ○ Shimachu Co., Ltd. ・ ・ 8-minute walk ○ Fresh UNESCO ・ ・ A 2-minute walk ○ Saitama hospital ・ ・ 3-minute walk ●和光第四小学校・・徒歩5分●和光第三中学校・・徒歩8分○島忠・・徒歩8分○生鮮ユネスコ・・徒歩2分○埼玉病院・・徒歩3分 |
Features pickup 特徴ピックアップ | | Corresponding to the flat-35S / Immediate Available / 2 along the line more accessible / Super close / Interior renovation / Facing south / System kitchen / Yang per good / Washbasin with shower / Security enhancement / Bicycle-parking space / Elevator / TV monitor interphone / Walk-in closet / water filter / BS ・ CS ・ CATV / 24-hour manned management / Bike shelter フラット35Sに対応 /即入居可 /2沿線以上利用可 /スーパーが近い /内装リフォーム /南向き /システムキッチン /陽当り良好 /シャワー付洗面台 /セキュリティ充実 /駐輪場 /エレベーター /TVモニタ付インターホン /ウォークインクロゼット /浄水器 /BS・CS・CATV /24時間有人管理 /バイク置場 | Property name 物件名 | | DIK Mansion Wako DIKマンション和光 | Price 価格 | | 21.9 million yen 2190万円 | Floor plan 間取り | | 3LDK 3LDK | Units sold 販売戸数 | | 1 units 1戸 | Total units 総戸数 | | 441 units 441戸 | Occupied area 専有面積 | | 61.6 sq m (center line of wall) 61.6m2(壁芯) | Other area その他面積 | | Balcony area: 7.84 sq m バルコニー面積:7.84m2 | Whereabouts floor / structures and stories 所在階/構造・階建 | | 5th floor / RC10 story 5階/RC10階建 | Completion date 完成時期(築年月) | | January 1978 1978年1月 | Address 住所 | | Wako milt 2 埼玉県和光市白子2 | Traffic 交通 | | Tokyo Metro Yurakucho Line "subway Narimasu" walk 13 minutes
Toei Oedo Line "Hikarigaoka" walk 31 minutes
Tokyo Metro Yurakucho Line "Wako" walk 20 minutes 東京メトロ有楽町線「地下鉄成増」歩13分
都営大江戸線「光が丘」歩31分
東京メトロ有楽町線「和光市」歩20分
| Related links 関連リンク | | [Related Sites of this company] 【この会社の関連サイト】 | Person in charge 担当者より | | [Regarding this property.] ■ Facing south in sunny ■ New renovated ■ Supermarket ・ Convenience store near convenient 【この物件について】■南向きで日当たり良好 ■新規リフォーム済み ■スーパー・コンビ二近く便利 | Contact お問い合せ先 | | TEL: 0800-602-6285 [Toll free] mobile phone ・ Also available from PHS
Caller ID is not notified
Please contact the "saw SUUMO (Sumo)"
If it does not lead, If the real estate company TEL:0800-602-6285【通話料無料】携帯電話・PHSからもご利用いただけます
発信者番号は通知されません
「SUUMO(スーモ)を見た」と問い合わせください
つながらない方、不動産会社の方は
| Administrative expense 管理費 | | 5720 yen / Month (self-management) 5720円/月(自主管理) | Repair reserve 修繕積立金 | | 9000 yen / Month 9000円/月 | Time residents 入居時期 | | Immediate available 即入居可 | Whereabouts floor 所在階 | | 5th floor 5階 | Direction 向き | | South 南 | Renovation リフォーム | | 2013 November interior renovation completed (kitchen ・ bathroom ・ toilet ・ wall ・ floor ・ all rooms) 2013年11月内装リフォーム済(キッチン・浴室・トイレ・壁・床・全室) | Structure-storey 構造・階建て | | RC10 story RC10階建 | Site of the right form 敷地の権利形態 | | Ownership 所有権 | Company profile 会社概要 | | <Mediation> Saitama Governor (1) Article 022 250 issue (stock) residence of laboratory Yubinbango353-0004 Saitama Prefecture Shiki Honcho 5-21-13 second floor <仲介>埼玉県知事(1)第022250号(株)住まいの研究室〒353-0004 埼玉県志木市本町5-21-13 2階 |
Otherその他 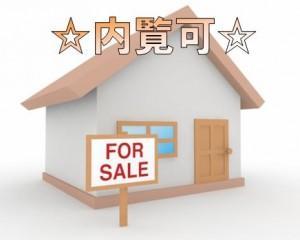 The day ・ Also possible preview weekdays
当日・平日も内覧可能
Livingリビング 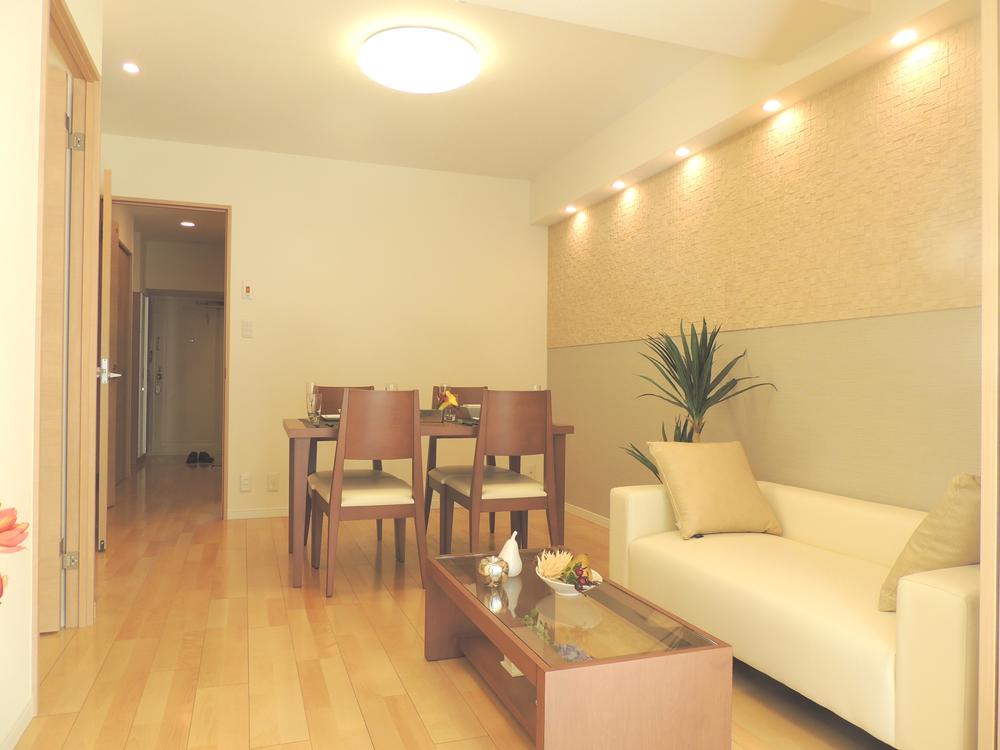 Interior
室内
Floor plan間取り図 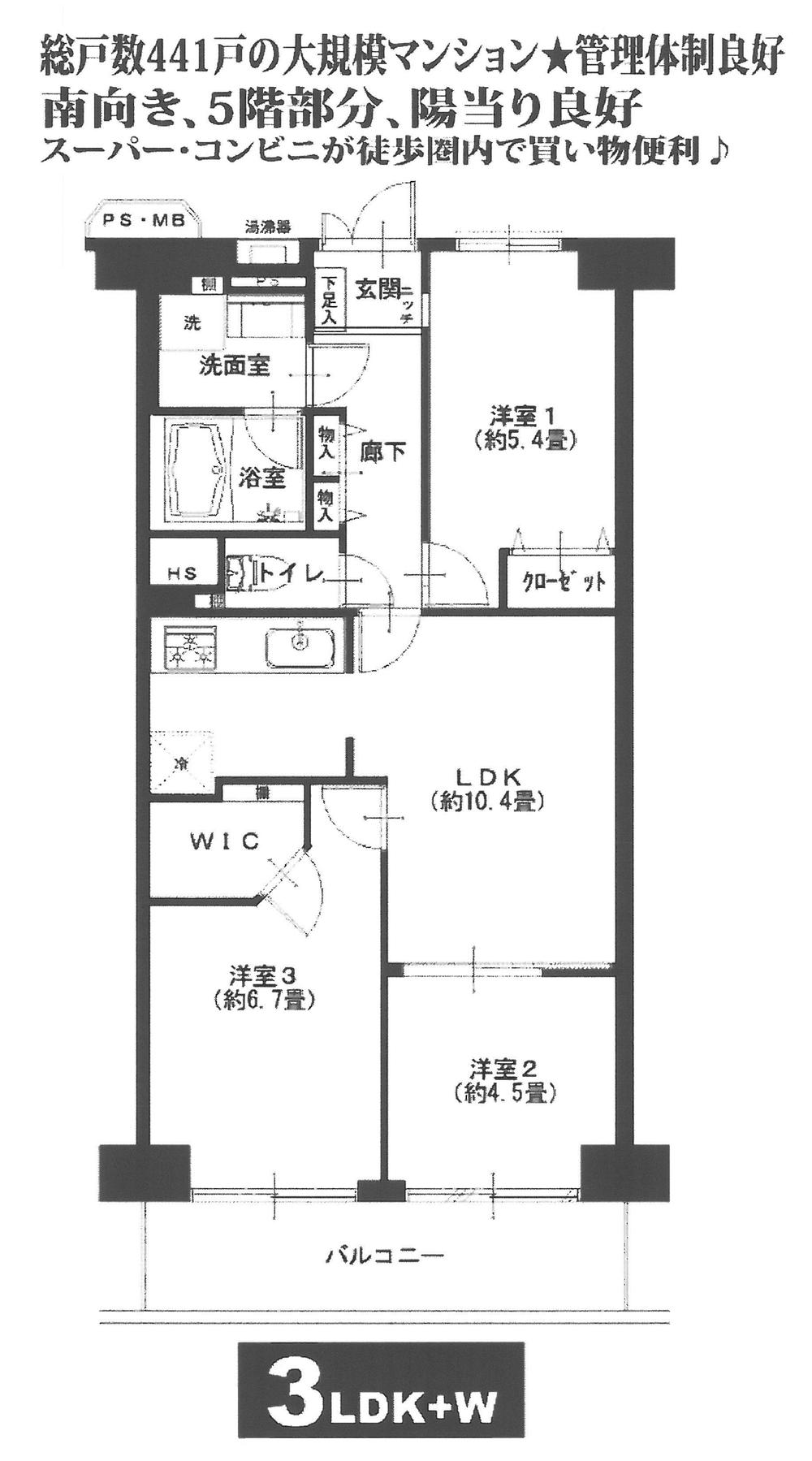 3LDK, Price 21.9 million yen, Footprint 61.6 sq m , Balcony area 7.84 sq m
3LDK、価格2190万円、専有面積61.6m2、バルコニー面積7.84m2
Non-living roomリビング以外の居室 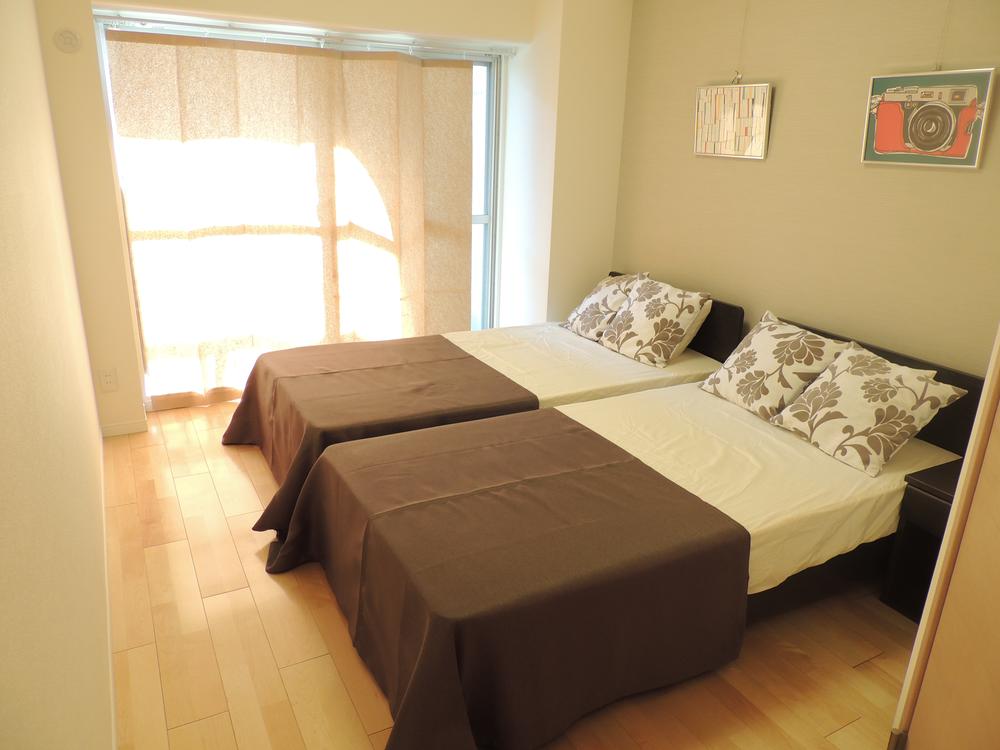 Interior
室内
Local appearance photo現地外観写真 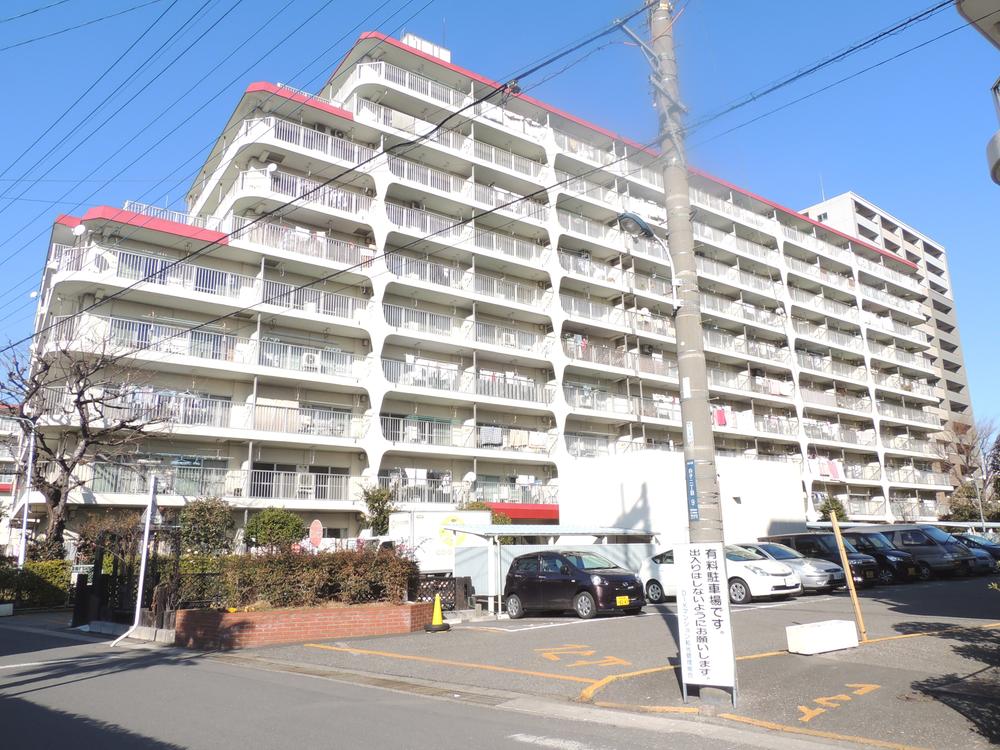 local
現地
Livingリビング 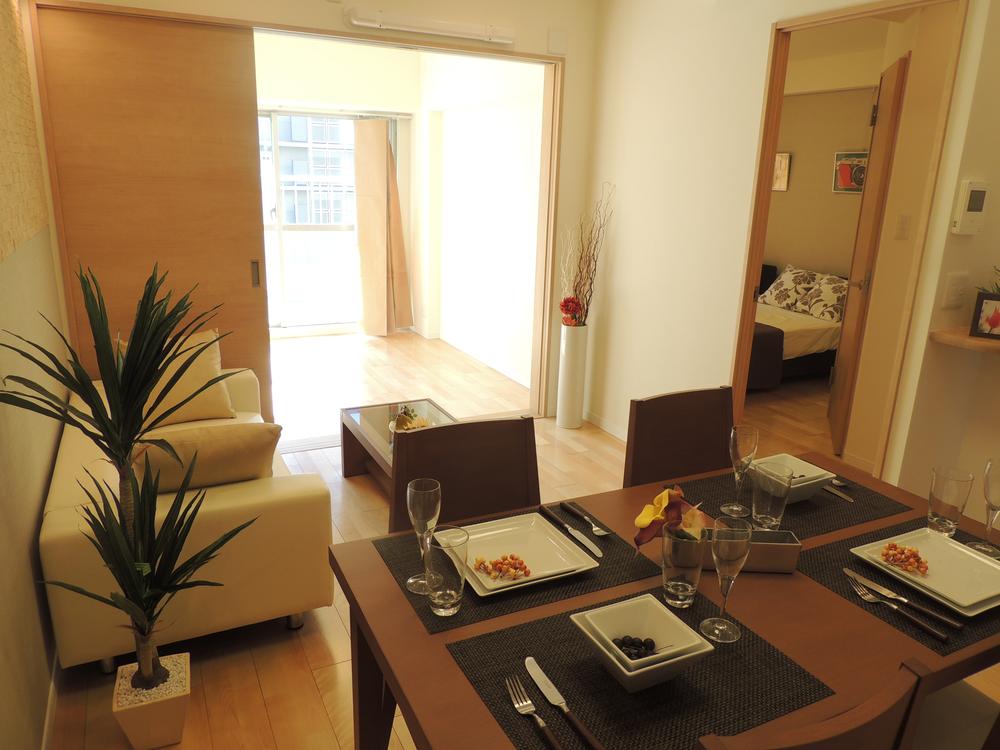 Interior
室内
Bathroom浴室 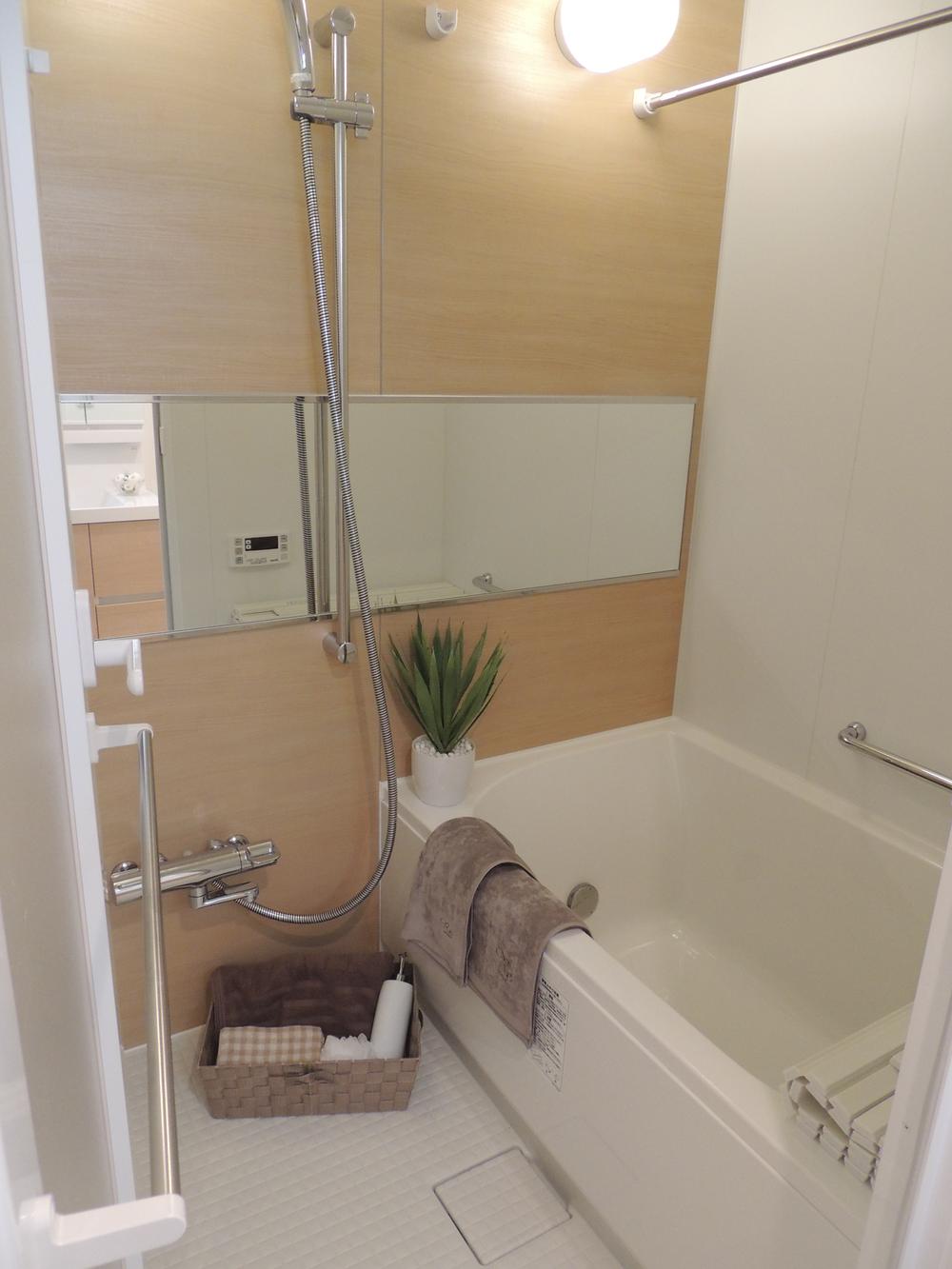 Interior
室内
Kitchenキッチン 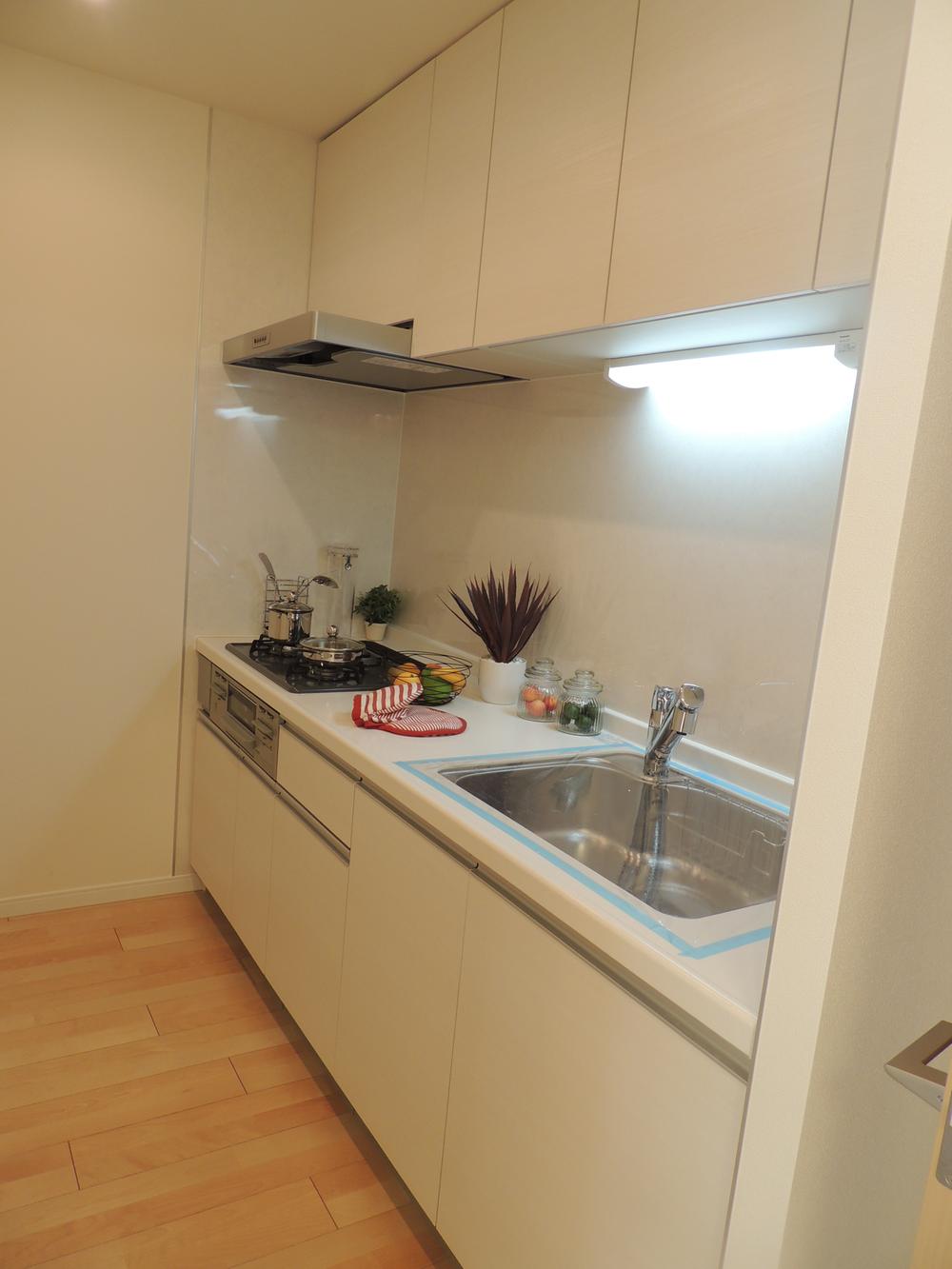 Interior
室内
Non-living roomリビング以外の居室 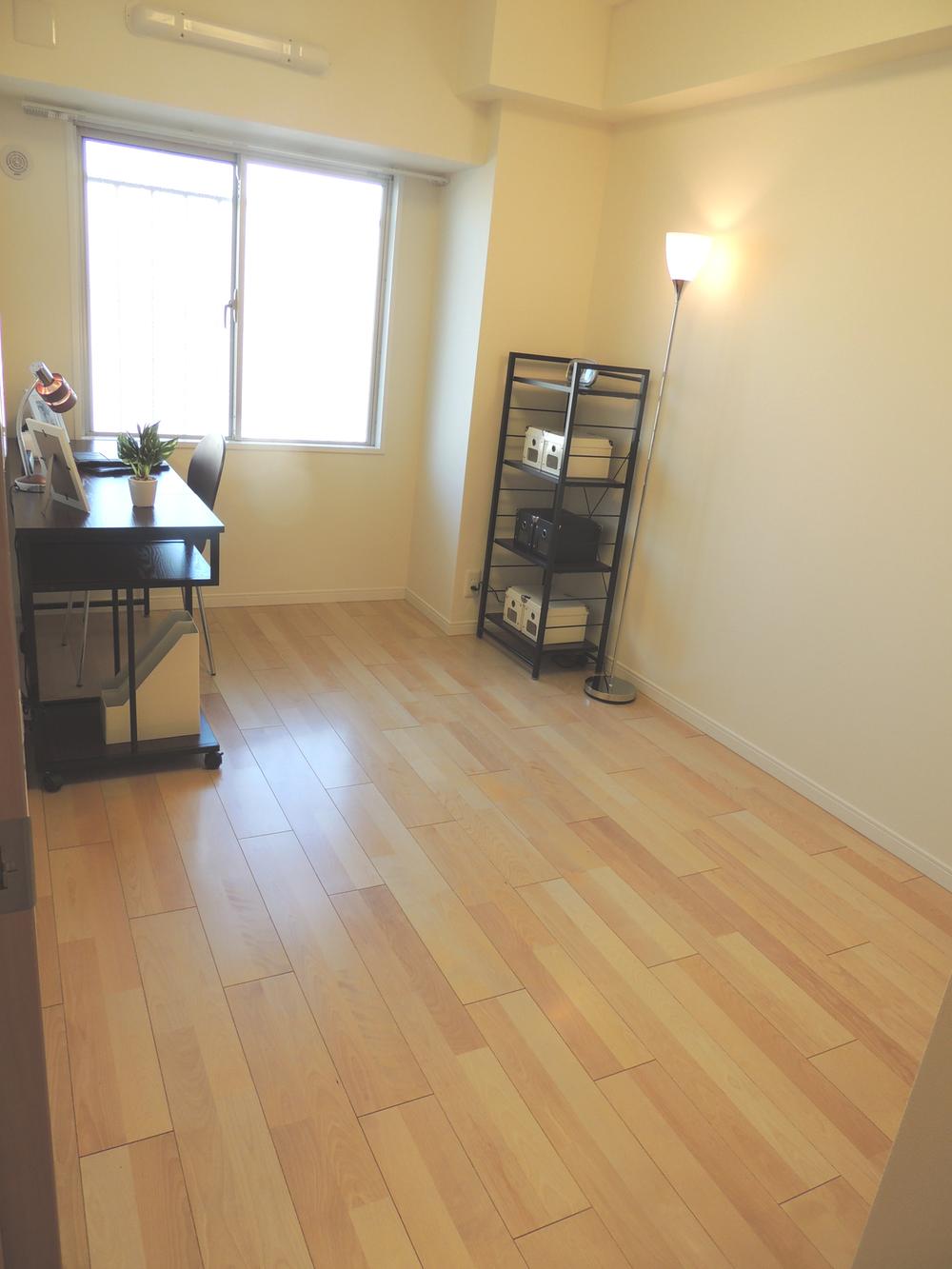 Interior
室内
Wash basin, toilet洗面台・洗面所 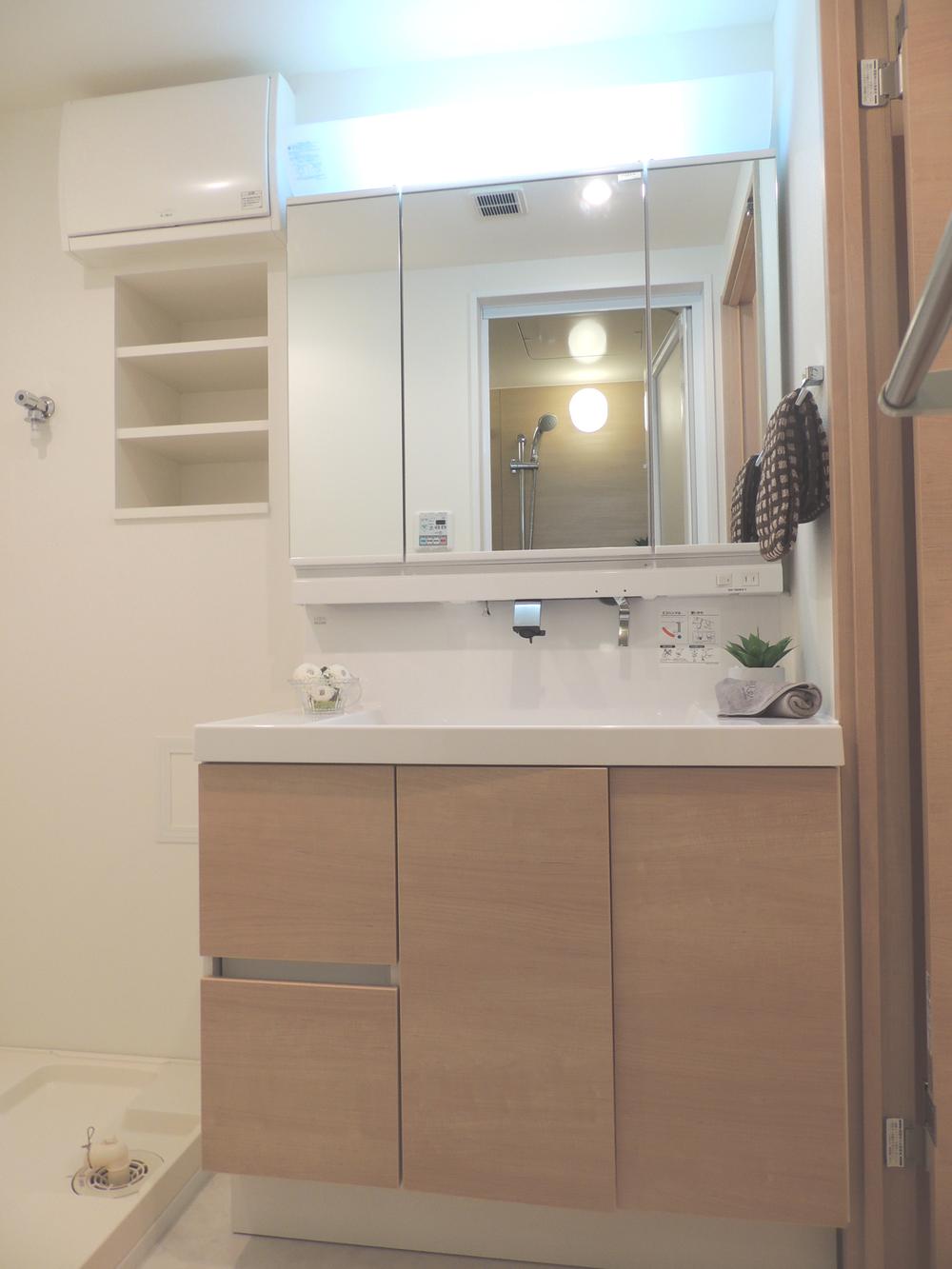 Interior
室内
Receipt収納 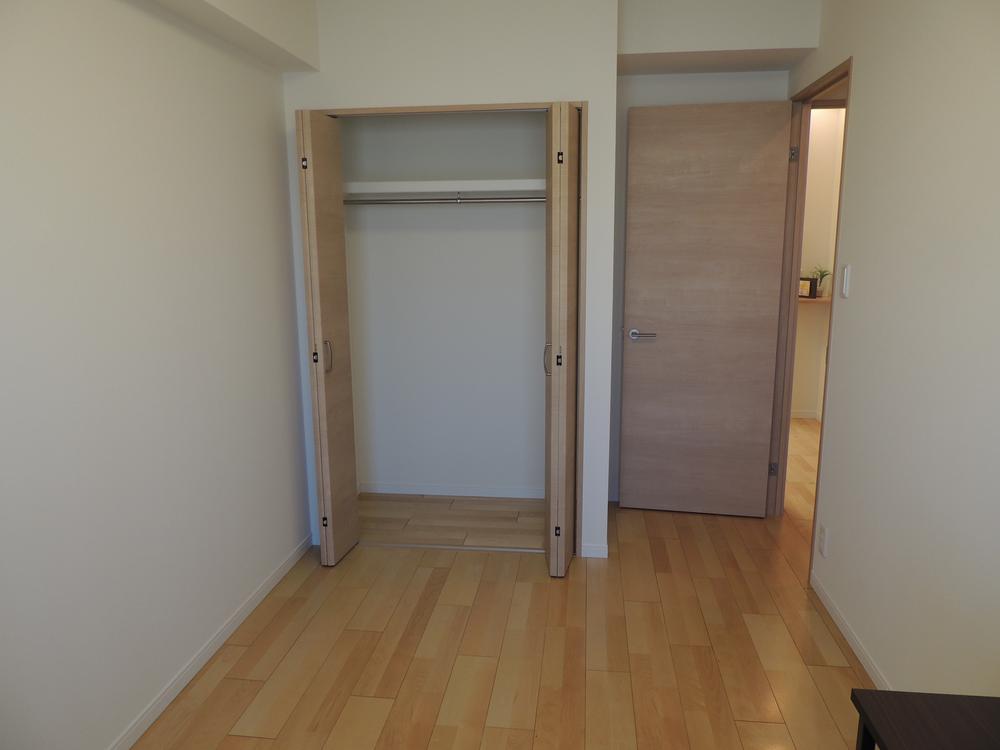 Interior
室内
Otherその他 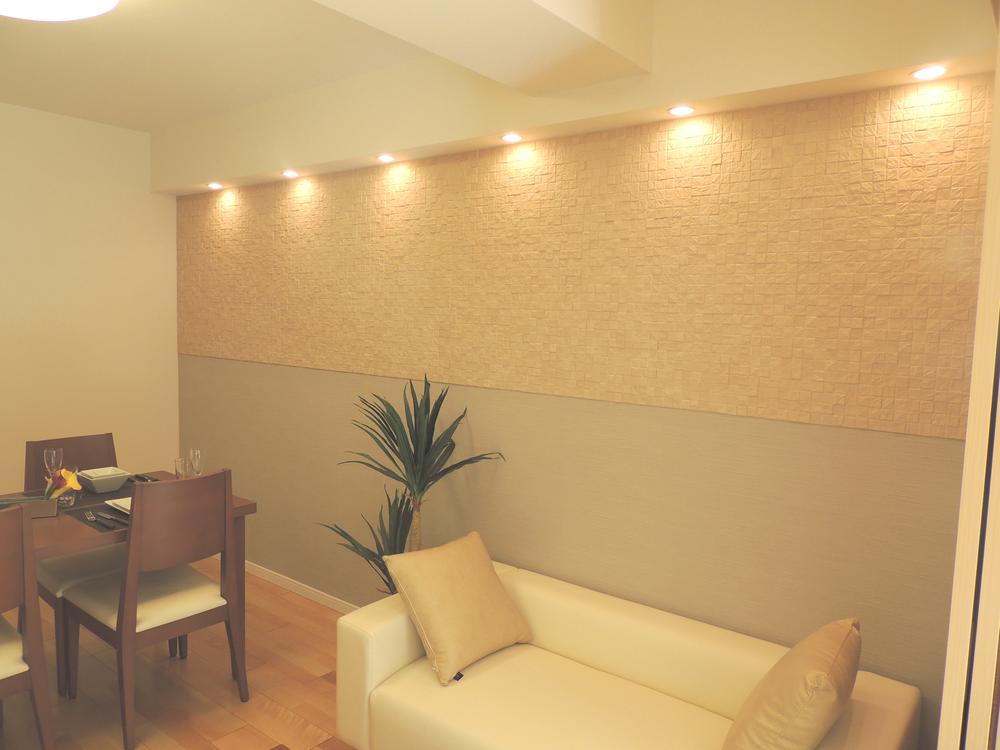 Ecocarat
エコカラット
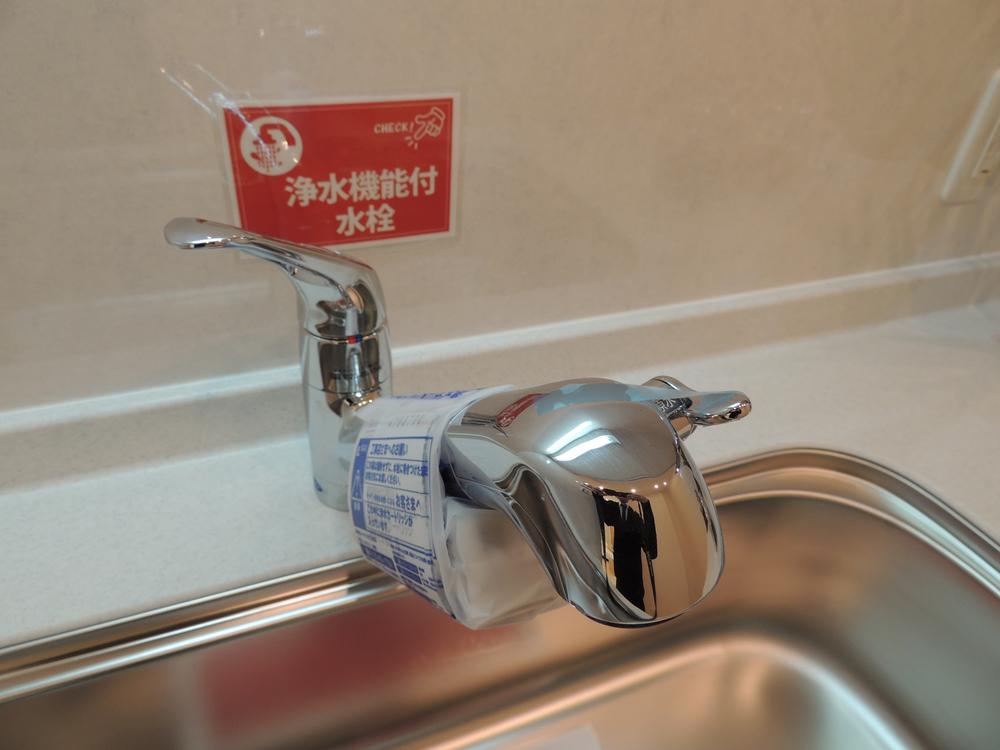 With water purifier
浄水器付
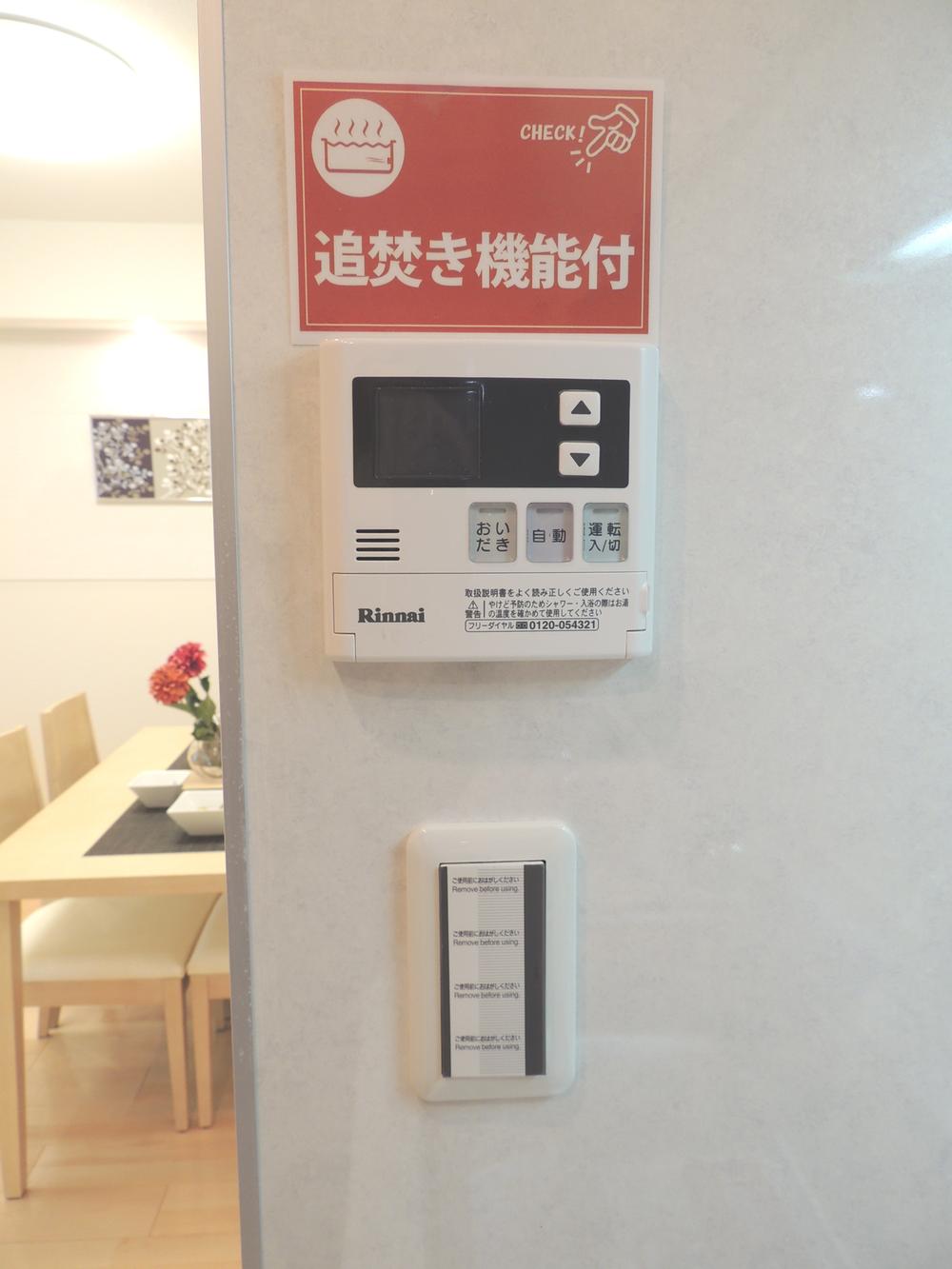 With reheating function
追い焚き機能付
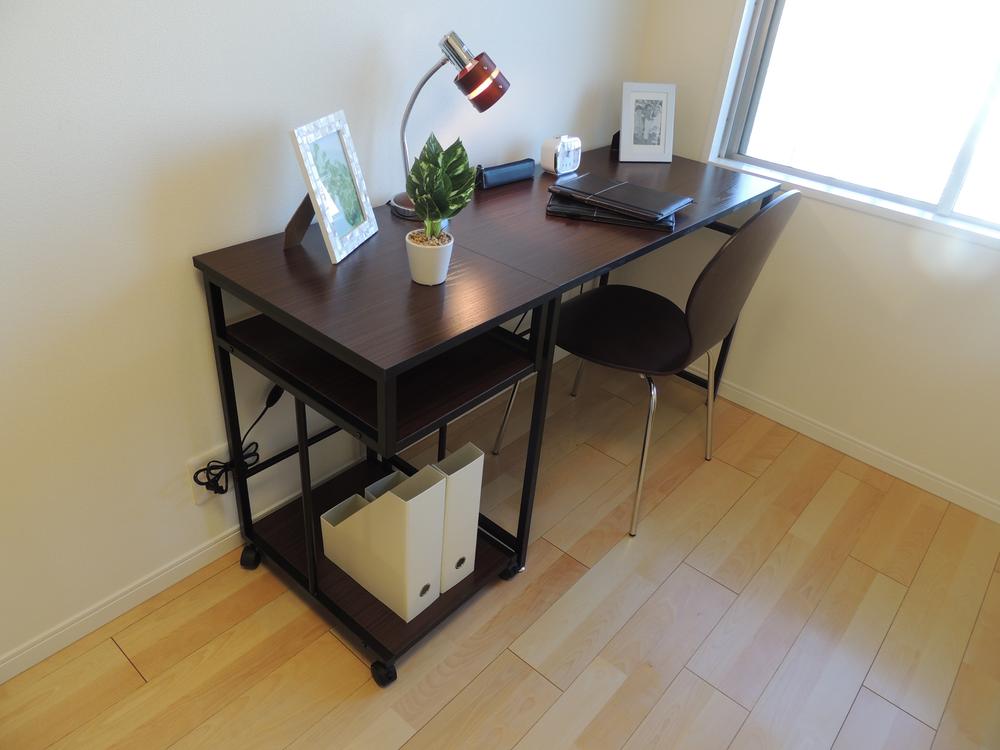 Other
その他
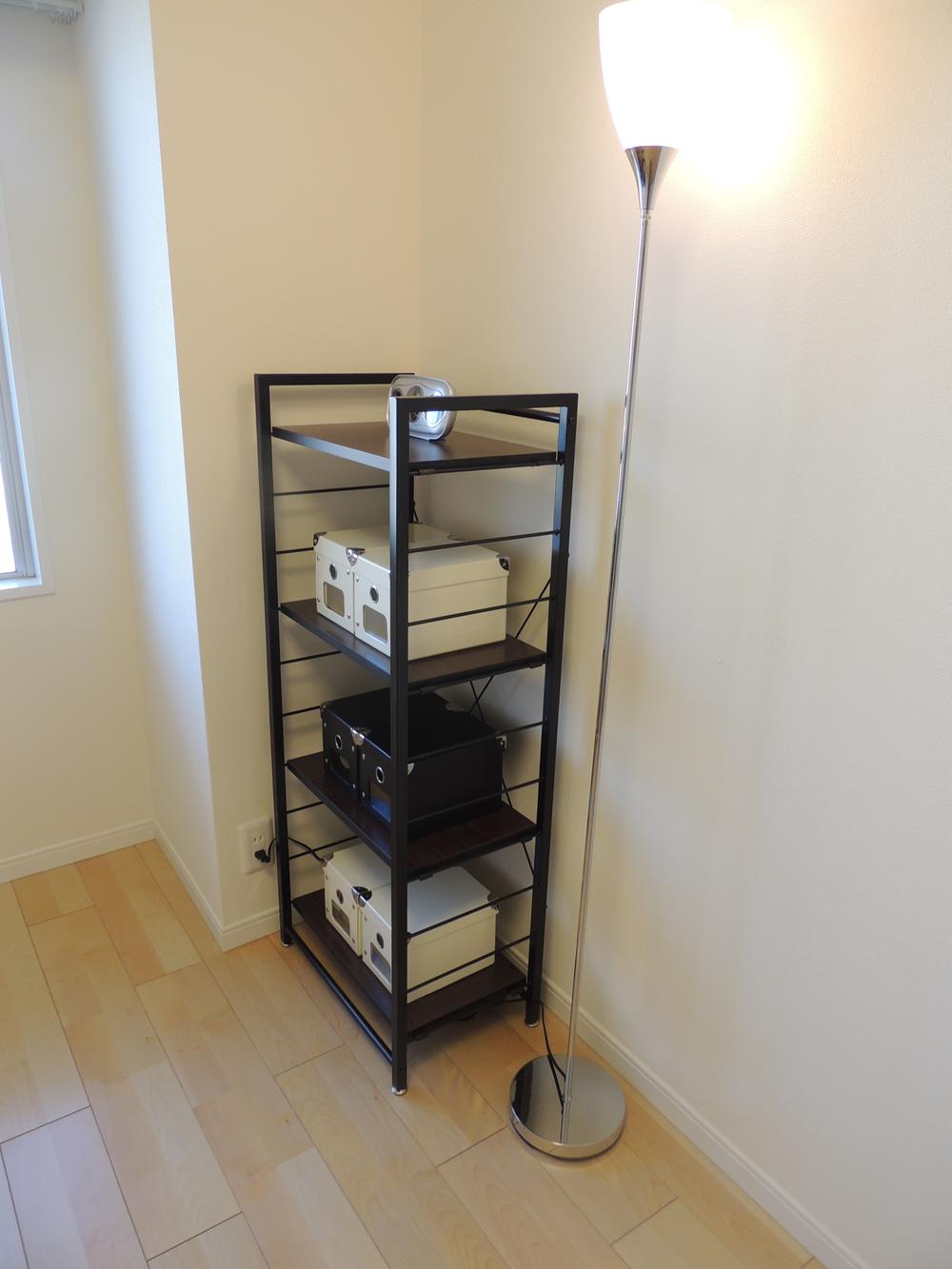 Other
その他
Location
|

















