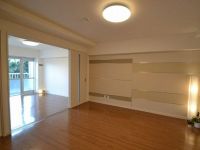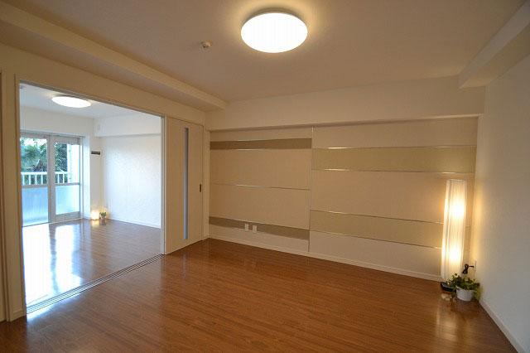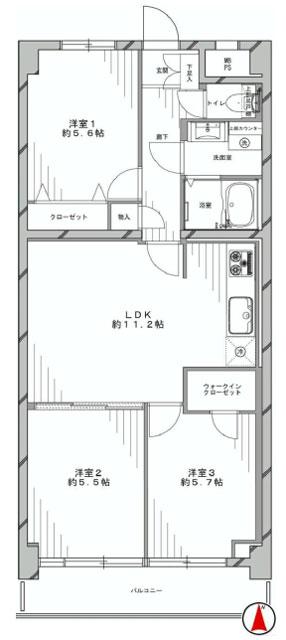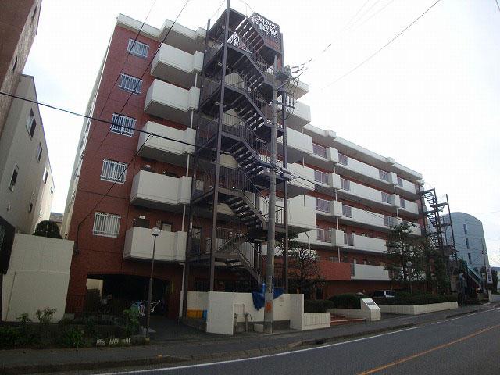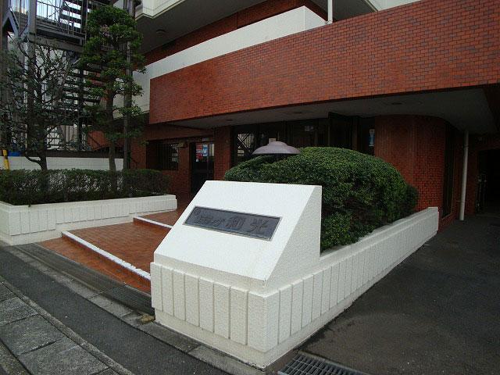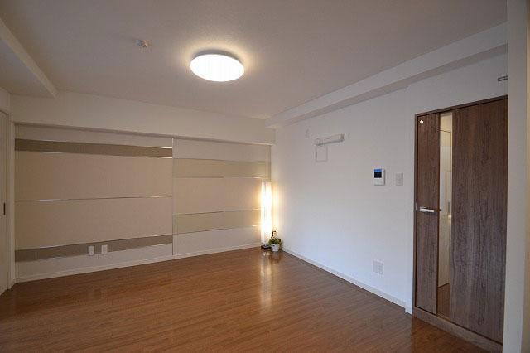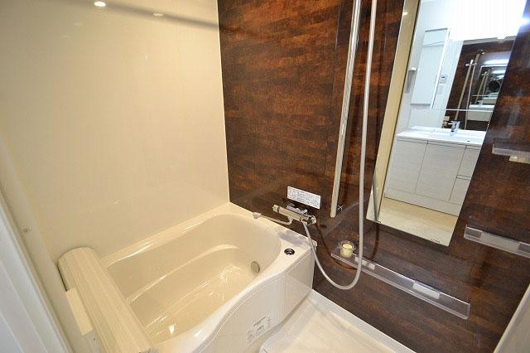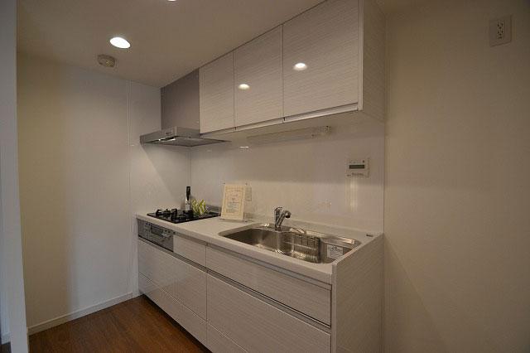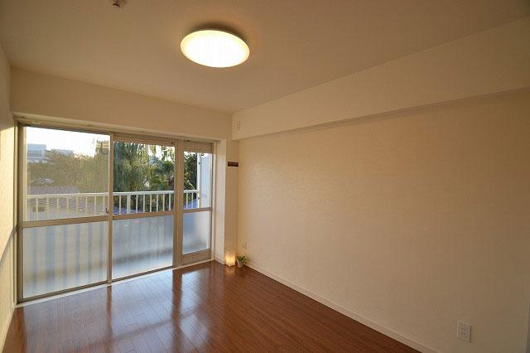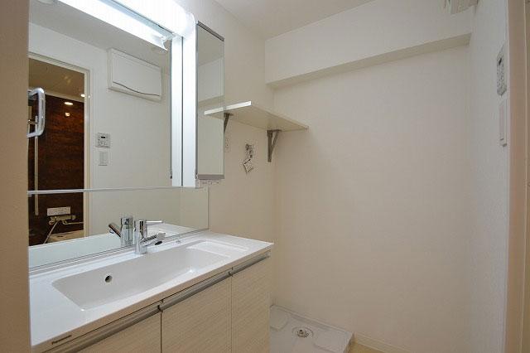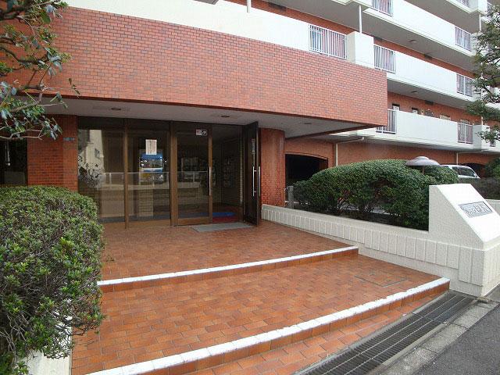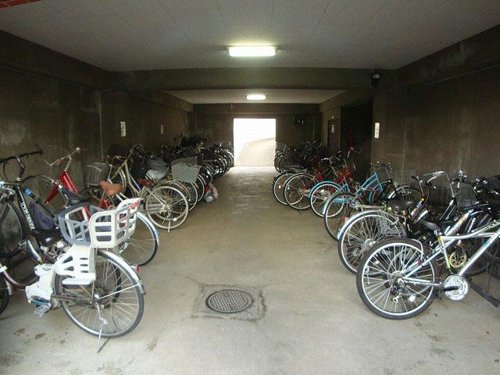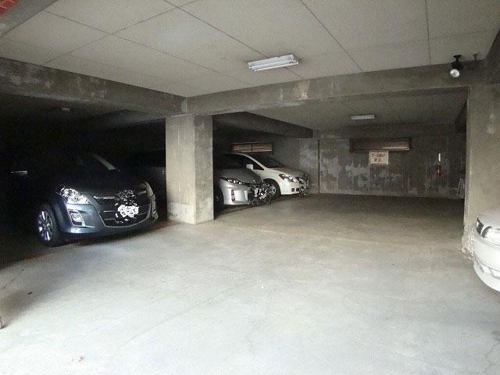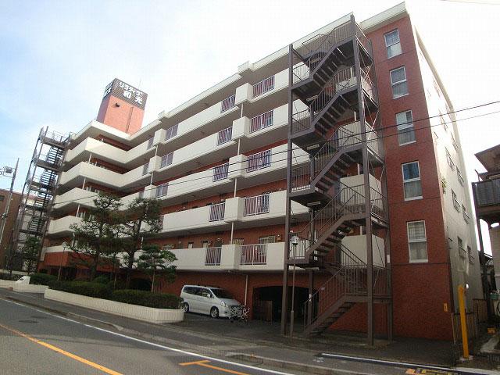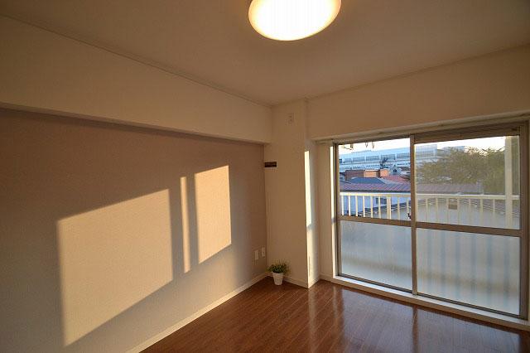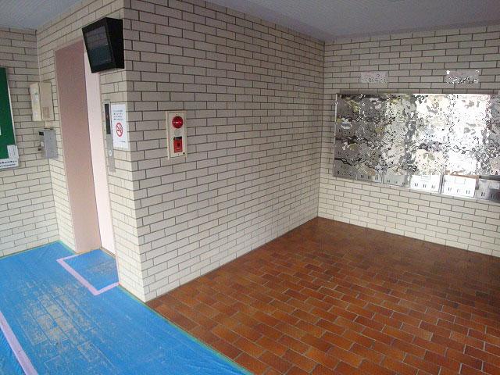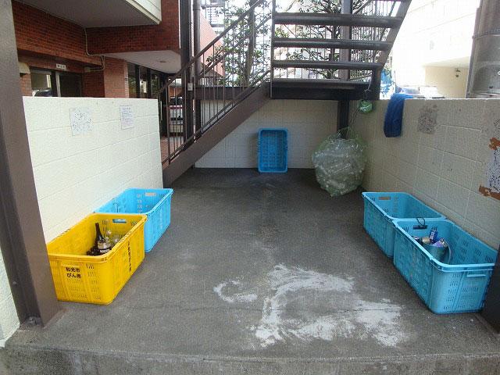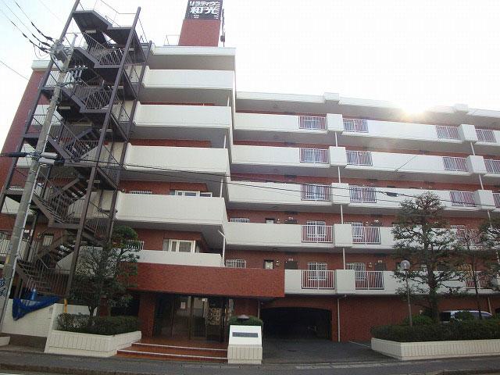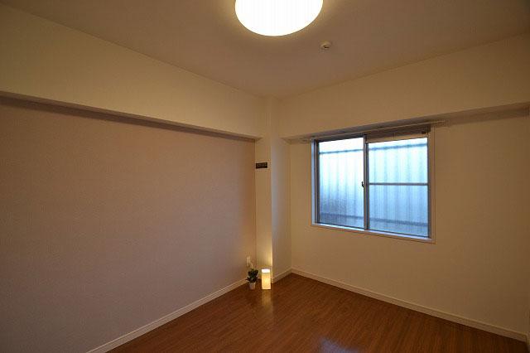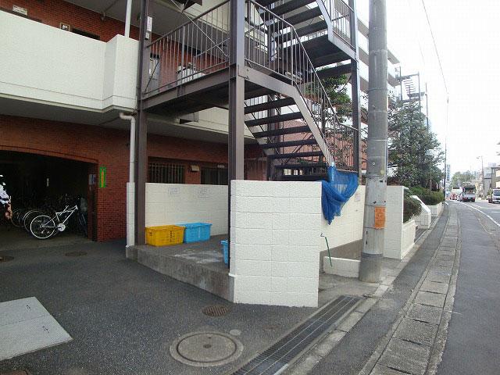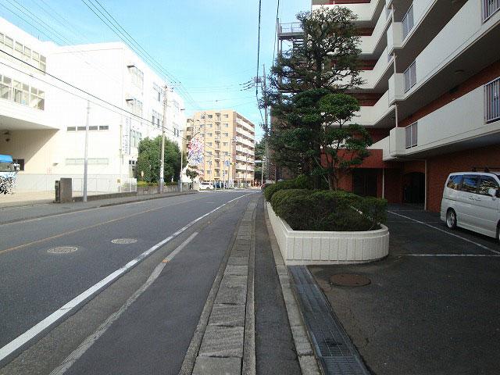|
|
Wako
埼玉県和光市
|
|
Tobu Tojo Line "Wako" walk 11 minutes
東武東上線「和光市」歩11分
|
|
Interior renovation, Facing south, Bathroom Dryer, Elevator, Walk-in closet
内装リフォーム、南向き、浴室乾燥機、エレベーター、ウォークインクロゼット
|
Features pickup 特徴ピックアップ | | Interior renovation / Facing south / Bathroom Dryer / Elevator / Walk-in closet 内装リフォーム /南向き /浴室乾燥機 /エレベーター /ウォークインクロゼット |
Property name 物件名 | | Relative Wako リラティブ和光 |
Price 価格 | | 20.8 million yen 2080万円 |
Floor plan 間取り | | 3LDK 3LDK |
Units sold 販売戸数 | | 1 units 1戸 |
Total units 総戸数 | | 40 units 40戸 |
Occupied area 専有面積 | | 63.18 sq m (19.11 square meters) 63.18m2(19.11坪) |
Other area その他面積 | | Balcony area: 6.48 sq m バルコニー面積:6.48m2 |
Whereabouts floor / structures and stories 所在階/構造・階建 | | 4th floor / RC6 story 4階/RC6階建 |
Completion date 完成時期(築年月) | | February 1983 1983年2月 |
Address 住所 | | Wako center 1 埼玉県和光市中央1 |
Traffic 交通 | | Tobu Tojo Line "Wako" walk 11 minutes
Tokyo Metro Yurakucho Line "subway Narimasu" walk 21 minutes
Tobu Tojo Line "Narimasu" walk 23 minutes 東武東上線「和光市」歩11分
東京メトロ有楽町線「地下鉄成増」歩21分
東武東上線「成増」歩23分
|
Related links 関連リンク | | [Related Sites of this company] 【この会社の関連サイト】 |
Person in charge 担当者より | | Person in charge of real-estate and building Okubo Masayoshi Age: 30 Daigyokai Experience: 7 years important thing is firmly tell the disadvantages, I think that if you judge from among the various candidate properties. It can be any thing, First of all, please let me to tell us the "selfish"! We are looking forward to hearing from you! 担当者宅建大久保 雅由年齢:30代業界経験:7年大事なことはしっかりとデメリットをお伝えし、様々な候補物件の中からご判断いただく事だと思います。どんな事でも構いません、まずは私に『わがまま』をお聞かせ下さい! ご連絡お待ちしております! |
Contact お問い合せ先 | | TEL: 0800-603-9131 [Toll free] mobile phone ・ Also available from PHS
Caller ID is not notified
Please contact the "saw SUUMO (Sumo)"
If it does not lead, If the real estate company TEL:0800-603-9131【通話料無料】携帯電話・PHSからもご利用いただけます
発信者番号は通知されません
「SUUMO(スーモ)を見た」と問い合わせください
つながらない方、不動産会社の方は
|
Administrative expense 管理費 | | 8540 yen / Month (consignment (cyclic)) 8540円/月(委託(巡回)) |
Repair reserve 修繕積立金 | | 10,500 yen / Month 1万500円/月 |
Expenses 諸費用 | | Town council fee: 200 yen / Month 町会費:200円/月 |
Time residents 入居時期 | | Consultation 相談 |
Whereabouts floor 所在階 | | 4th floor 4階 |
Direction 向き | | South 南 |
Renovation リフォーム | | 2013 November interior renovation completed (kitchen ・ bathroom ・ toilet ・ wall ・ floor ・ all rooms ・ Switch panel) 2013年11月内装リフォーム済(キッチン・浴室・トイレ・壁・床・全室・スイッチパネル) |
Overview and notices その他概要・特記事項 | | Contact: Okubo Masayoshi 担当者:大久保 雅由 |
Structure-storey 構造・階建て | | RC6 story RC6階建 |
Site of the right form 敷地の権利形態 | | Ownership 所有権 |
Parking lot 駐車場 | | Nothing 無 |
Company profile 会社概要 | | <Mediation> Governor of Tokyo (1) No. 090289 (Ltd.) Fukuya real estate sales Shakujii Park store Yubinbango177-0041 Nerima-ku, Tokyo Shakujii cho 2-13-17 RyuEi building first floor <仲介>東京都知事(1)第090289号(株)福屋不動産販売石神井公園店〒177-0041 東京都練馬区石神井町2-13-17 龍英ビル1階 |
Construction 施工 | | Ltd. Kondo builders 株式会社近藤工務店 |
