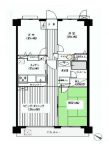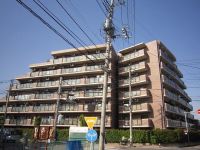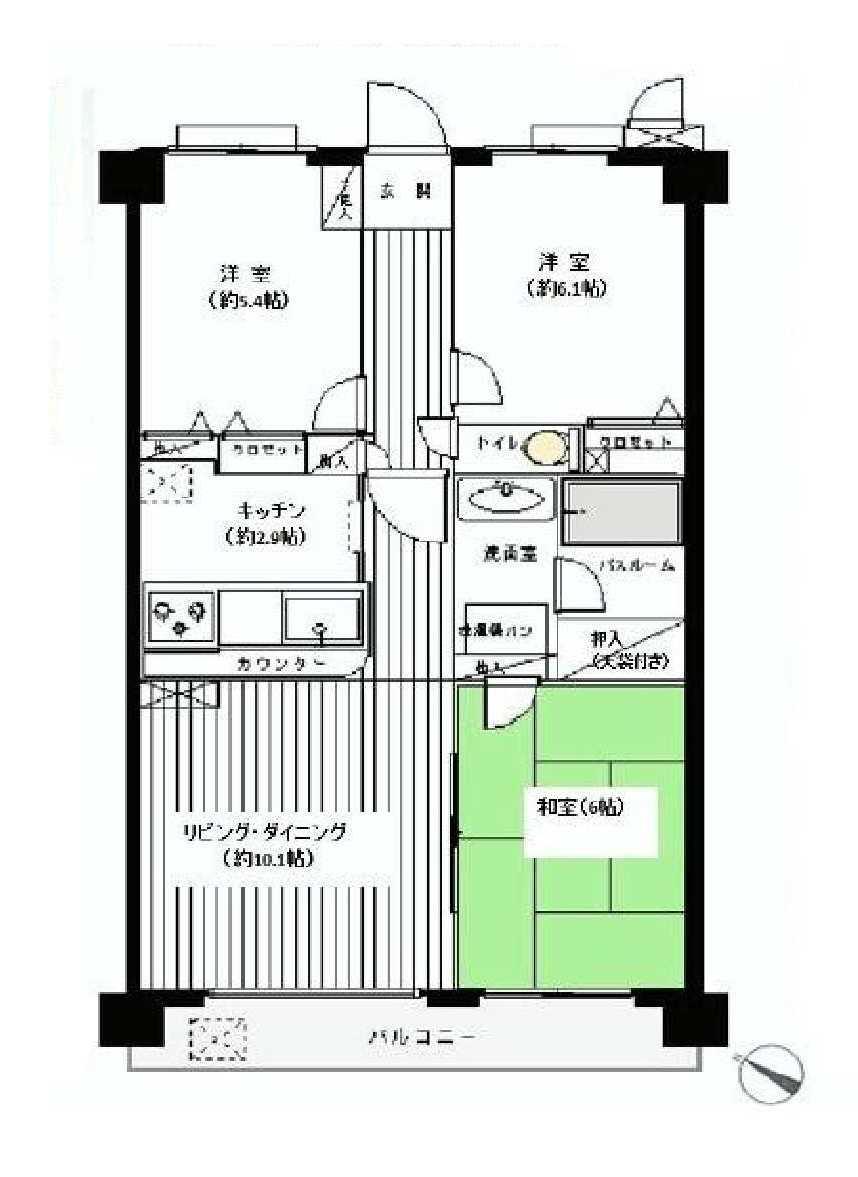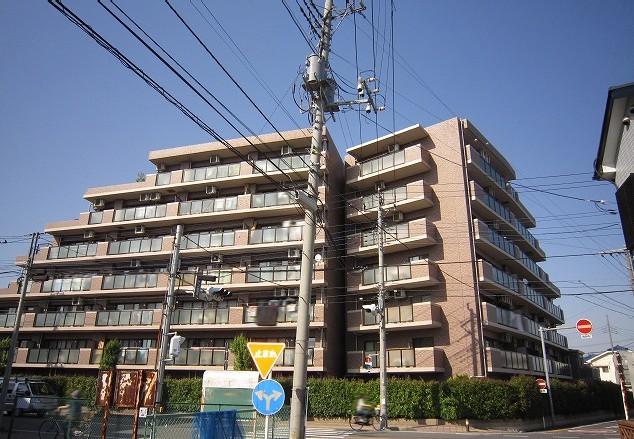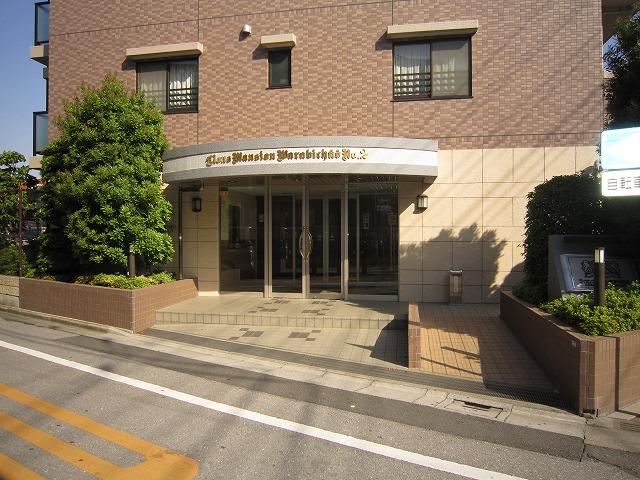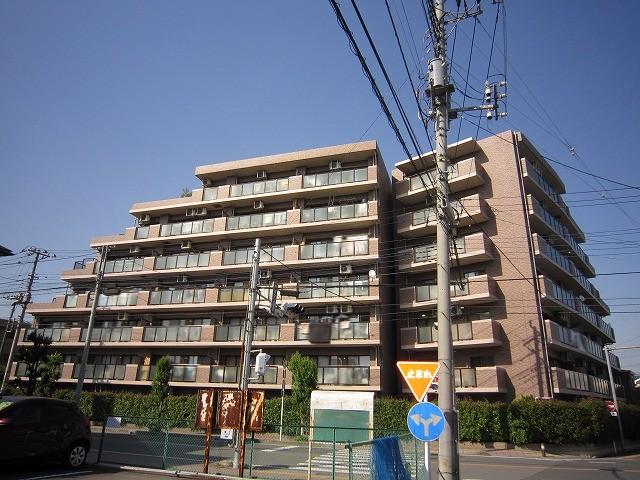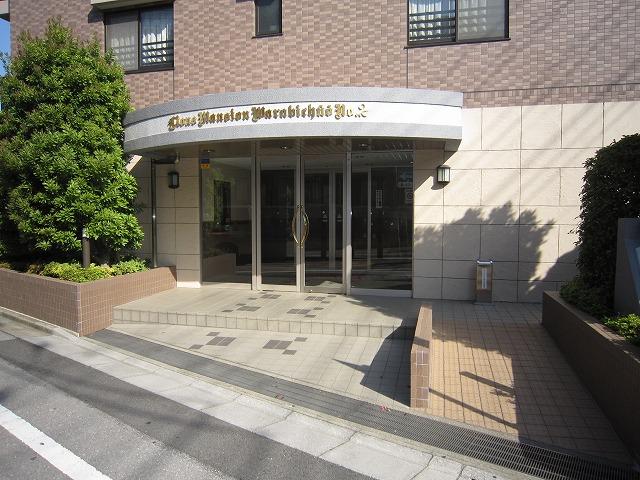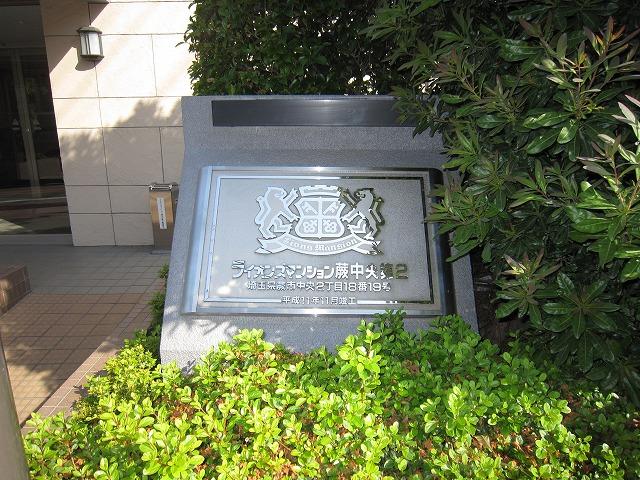|
|
Saitama Prefecture Warabi
埼玉県蕨市
|
|
JR Keihin Tohoku Line "bracken" walk 12 minutes
JR京浜東北線「蕨」歩12分
|
|
* 3 floor 7-storey, Southwestward.
*7階建て3階部分、南西向き。
|
|
■ 2 wayside available, Commuting is useful. ■ Face-to-face kitchen can feel your family close. ■ Convenient all room with storage space. ■ Start a comfortable new life together with pets.
■2沿線利用可能で、通勤通学便利です。■ご家族を近くに感じられる対面キッチン。■便利な全居室収納スペース付。■ペットと一緒に快適新生活をスタート。
|
Features pickup 特徴ピックアップ | | 2 along the line more accessible / System kitchen / All room storage / A quiet residential area / Japanese-style room / Face-to-face kitchen / Southwestward / Pets Negotiable 2沿線以上利用可 /システムキッチン /全居室収納 /閑静な住宅地 /和室 /対面式キッチン /南西向き /ペット相談 |
Property name 物件名 | | Lions Mansion bracken Central 2 ライオンズマンション蕨中央第2 |
Price 価格 | | 24,800,000 yen 2480万円 |
Floor plan 間取り | | 3LDK 3LDK |
Units sold 販売戸数 | | 1 units 1戸 |
Total units 総戸数 | | 44 units 44戸 |
Occupied area 専有面積 | | 66 sq m (center line of wall) 66m2(壁芯) |
Whereabouts floor / structures and stories 所在階/構造・階建 | | 3rd floor / RC7 story 3階/RC7階建 |
Completion date 完成時期(築年月) | | October 1999 1999年10月 |
Address 住所 | | Saitama Prefecture Warabi center 2 埼玉県蕨市中央2 |
Traffic 交通 | | JR Keihin Tohoku Line "bracken" walk 12 minutes
JR Keihin Tohoku Line "Nishikawaguchi" walk 21 minutes
JR Saikyo Line "Toda" walk 32 minutes JR京浜東北線「蕨」歩12分
JR京浜東北線「西川口」歩21分
JR埼京線「戸田」歩32分
|
Person in charge 担当者より | | Rep Onoguchi Shinji Age: 30 Daigyokai Experience: 5 years Tokyo property is, Please leave me. So had been the original insurance industry will be happy to total advice. We are looking forward to hearing from you. 担当者小野口 慎二年齢:30代業界経験:5年都内物件は、私にお任せ下さい。元保険業をしておりましたのでトータル的なアドバイスをさせていただきます。ご連絡お待ちしております。 |
Contact お問い合せ先 | | TEL: 0800-603-0708 [Toll free] mobile phone ・ Also available from PHS
Caller ID is not notified
Please contact the "saw SUUMO (Sumo)"
If it does not lead, If the real estate company TEL:0800-603-0708【通話料無料】携帯電話・PHSからもご利用いただけます
発信者番号は通知されません
「SUUMO(スーモ)を見た」と問い合わせください
つながらない方、不動産会社の方は
|
Administrative expense 管理費 | | 13,500 yen / Month (consignment (commuting)) 1万3500円/月(委託(通勤)) |
Repair reserve 修繕積立金 | | 8580 yen / Month 8580円/月 |
Time residents 入居時期 | | Consultation 相談 |
Whereabouts floor 所在階 | | 3rd floor 3階 |
Direction 向き | | Southwest 南西 |
Overview and notices その他概要・特記事項 | | Contact: Onoguchi Shinji 担当者:小野口 慎二 |
Structure-storey 構造・階建て | | RC7 story RC7階建 |
Site of the right form 敷地の権利形態 | | Ownership 所有権 |
Company profile 会社概要 | | <Mediation> Minister of Land, Infrastructure and Transport (11) No. 002401 (Corporation) Prefecture Building Lots and Buildings Transaction Business Association (Corporation) metropolitan area real estate Fair Trade Council member (Ltd.) a central residential Porras residence of Information Center Kawaguchi office Yubinbango332-0017 Kawaguchi City Prefecture Sakae 2-7-1 Brand New Shinkawa first floor <仲介>国土交通大臣(11)第002401号(公社)埼玉県宅地建物取引業協会会員 (公社)首都圏不動産公正取引協議会加盟(株)中央住宅ポラス住まいの情報館川口営業所〒332-0017 埼玉県川口市栄町2-7-1 ブランニュー新川1階 |
