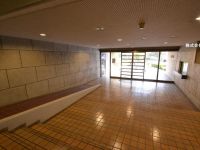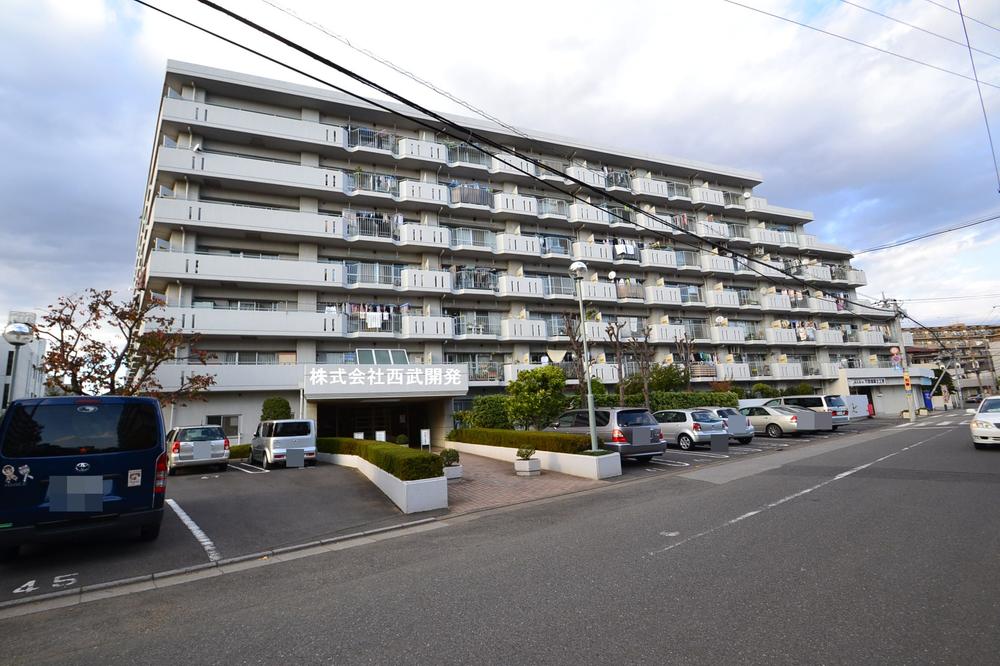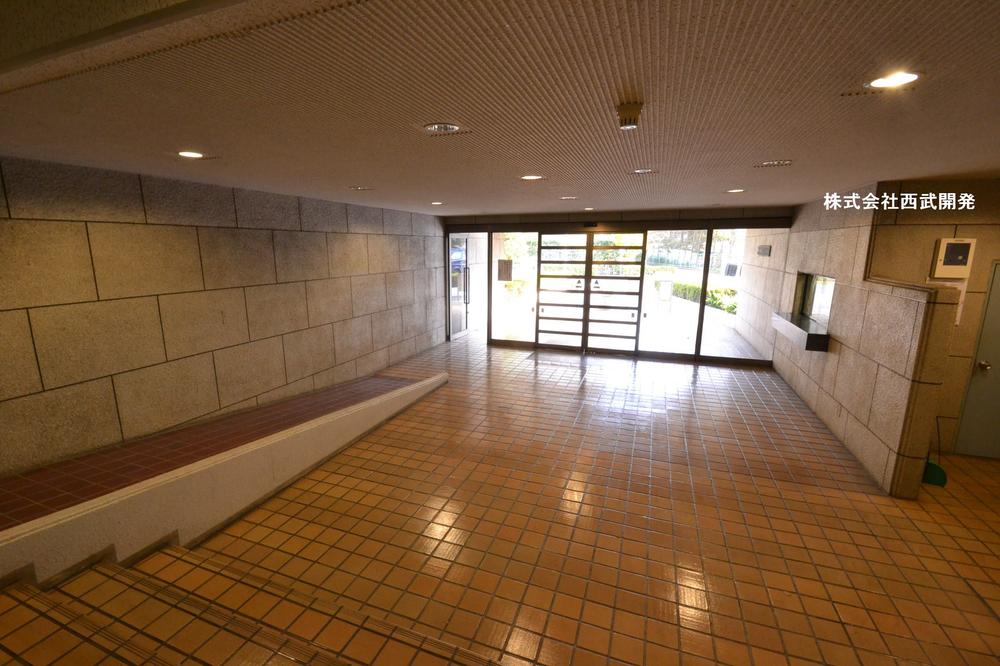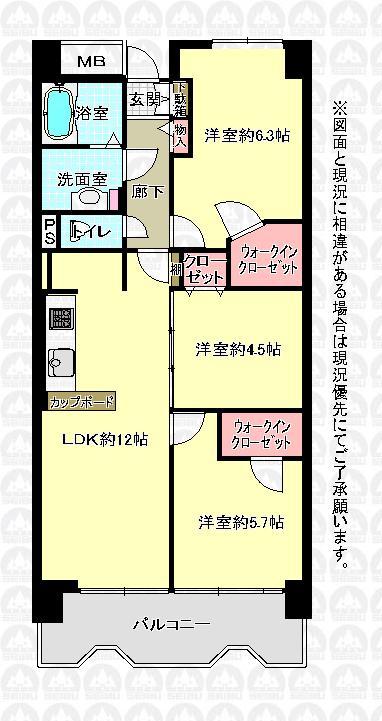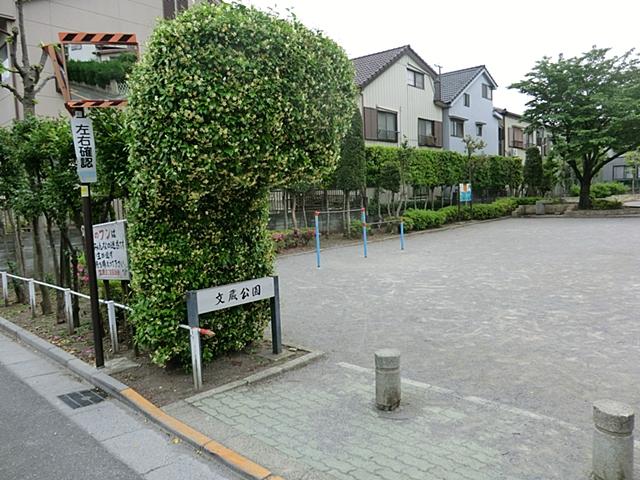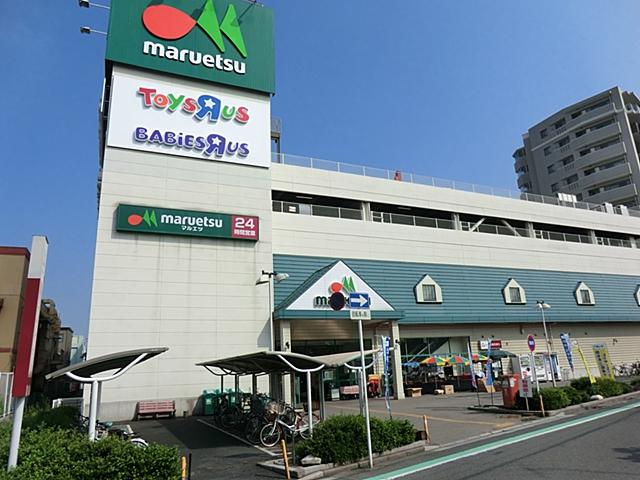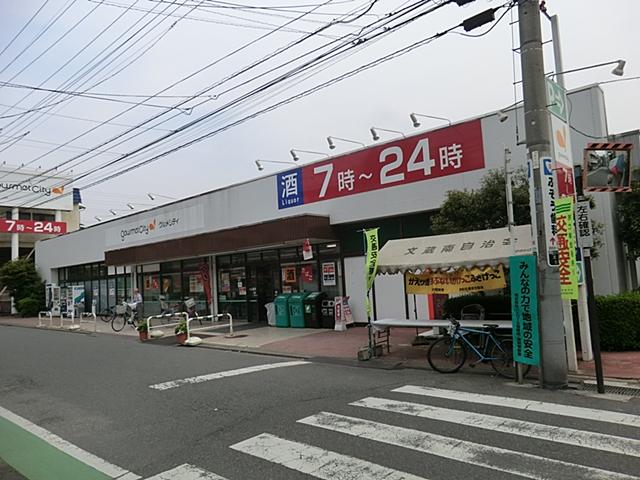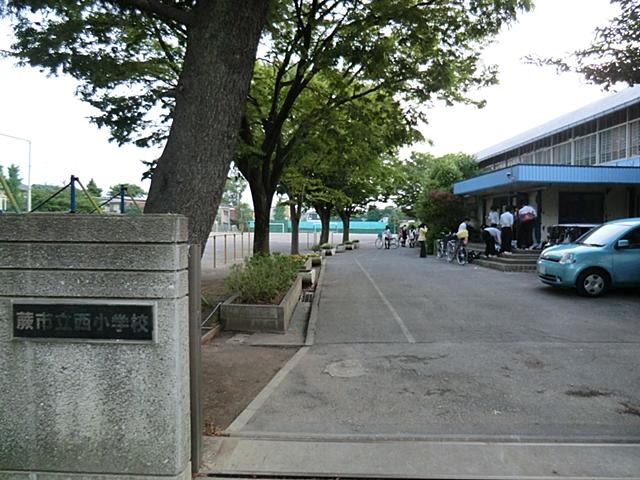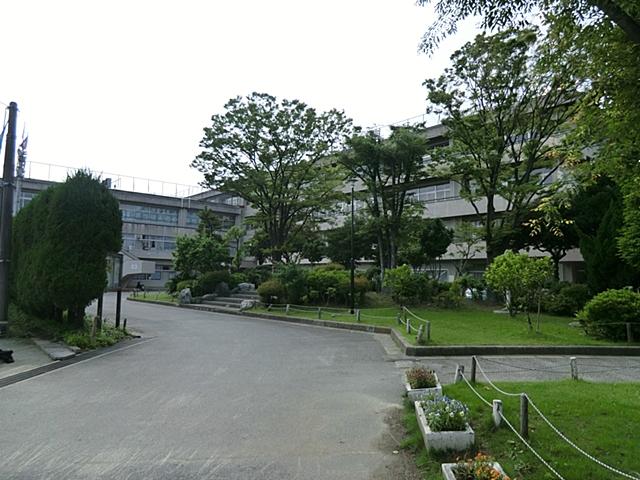|
|
Saitama Prefecture Warabi
埼玉県蕨市
|
|
JR Keihin Tohoku Line "Minami Urawa" walk 21 minutes
JR京浜東北線「南浦和」歩21分
|
|
◆ New interior renovation (reborn in the room, such as the new construction) ◆ After-sales service guaranteed renovation Mansion ◆ Flat 35 fit Property ◆ Water around renewed! Also redesigned joinery
◆新規内装リノベーション(新築のようなお部屋に生まれ変わります)◆アフターサービス保証付きリノベーションマンション◆フラット35適合物件◆水廻り一新! 建具も一新
|
|
■ kitchen ・ ・ ・ Panasonic system kitchen (glass top stove, Hand shower faucet) ■ bathroom ・ ・ ・ Panasonic unit bus (bathroom ventilation dryer, LED flat line illumination) ■ Wash ・ ・ ・ Washbasin Panasonic shower (with three-sided mirror LED lighting) ■ toilet ・ ・ ・ LIXIL made shower toilet ※ Other details, please check with the responsible
■キッチン・・・パナソニック製システムキッチン(ガラストップコンロ、ハンドシャワー水栓)■浴室・・・パナソニック製ユニットバス(浴室換気乾燥機、LEDフラットライン照明)■洗面・・・パナソニック製シャワー付き洗面台(3面鏡LED照明付き)■トイレ・・・LIXIL製シャワートイレ※その他詳細は担当へご確認ください
|
Features pickup 特徴ピックアップ | | Corresponding to the flat-35S / 2 along the line more accessible / System kitchen / Bathroom Dryer / Yang per good / Southeast direction / Renovation / All living room flooring / Walk-in closet フラット35Sに対応 /2沿線以上利用可 /システムキッチン /浴室乾燥機 /陽当り良好 /東南向き /リノベーション /全居室フローリング /ウォークインクロゼット |
Property name 物件名 | | Stoke Mansion Minami Urawa ストークマンション南浦和 |
Price 価格 | | 15.8 million yen 1580万円 |
Floor plan 間取り | | 3LDK 3LDK |
Units sold 販売戸数 | | 1 units 1戸 |
Total units 総戸数 | | 91 units 91戸 |
Occupied area 専有面積 | | 63.06 sq m (center line of wall) 63.06m2(壁芯) |
Other area その他面積 | | Balcony area: 7.89 sq m バルコニー面積:7.89m2 |
Whereabouts floor / structures and stories 所在階/構造・階建 | | 4th floor / RC7 story 4階/RC7階建 |
Completion date 完成時期(築年月) | | October 1980 1980年10月 |
Address 住所 | | Saitama Prefecture Warabi Kitamachi 5 埼玉県蕨市北町5 |
Traffic 交通 | | JR Keihin Tohoku Line "Minami Urawa" walk 21 minutes
JR Saikyo Line "Toda north" walk 21 minutes
JR Keihin Tohoku Line "bracken" walk 26 minutes JR京浜東北線「南浦和」歩21分
JR埼京線「北戸田」歩21分
JR京浜東北線「蕨」歩26分
|
Related links 関連リンク | | [Related Sites of this company] 【この会社の関連サイト】 |
Person in charge 担当者より | | Person in charge of real-estate and building solder Katsumi Age: 40 Daigyokai Experience: 22 years since been born and raised in Kawaguchi, Is a dyed-in-the-wool locals. It will be also real estate brokerage history for more than 20 years, Please ask a lot. 担当者宅建半田 克己年齢:40代業界経験:22年川口で生まれ育っていますので、根っからの地元っ子です。不動産仲介歴も20年以上になりますので、いろいろと聞いてくださいね。 |
Contact お問い合せ先 | | TEL: 0800-603-0678 [Toll free] mobile phone ・ Also available from PHS
Caller ID is not notified
Please contact the "saw SUUMO (Sumo)"
If it does not lead, If the real estate company TEL:0800-603-0678【通話料無料】携帯電話・PHSからもご利用いただけます
発信者番号は通知されません
「SUUMO(スーモ)を見た」と問い合わせください
つながらない方、不動産会社の方は
|
Administrative expense 管理費 | | 9470 yen / Month (consignment (commuting)) 9470円/月(委託(通勤)) |
Repair reserve 修繕積立金 | | 6879 yen / Month 6879円/月 |
Time residents 入居時期 | | February 2014 schedule 2014年2月予定 |
Whereabouts floor 所在階 | | 4th floor 4階 |
Direction 向き | | Southeast 南東 |
Renovation リフォーム | | January 2014 interior renovation will be completed (kitchen ・ bathroom ・ toilet ・ wall ・ floor ・ all rooms) 2014年1月内装リフォーム完了予定(キッチン・浴室・トイレ・壁・床・全室) |
Overview and notices その他概要・特記事項 | | Contact: solder Self-control 担当者:半田 克己 |
Structure-storey 構造・階建て | | RC7 story RC7階建 |
Site of the right form 敷地の権利形態 | | Ownership 所有権 |
Use district 用途地域 | | Semi-industrial 準工業 |
Parking lot 駐車場 | | Sky Mu 空無 |
Company profile 会社概要 | | <Marketing alliance (mediated)> Minister of Land, Infrastructure and Transport (3) No. 006,323 (one company) National Housing Industry Association (Corporation) metropolitan area real estate Fair Trade Council member (Ltd.) Seibu development Urawa store Yubinbango330-0055 Saitama Urawa Ward City Higashitakasago cho 24-17 <販売提携(媒介)>国土交通大臣(3)第006323号(一社)全国住宅産業協会会員 (公社)首都圏不動産公正取引協議会加盟(株)西武開発浦和店〒330-0055 埼玉県さいたま市浦和区東高砂町24-17 |
Construction 施工 | | Fujita Industry Co., Ltd. フジタ工業(株) |

