Used Apartments » Kanto » Saitama Prefecture » Yashio
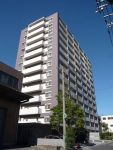 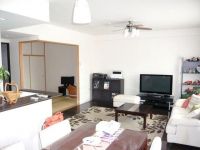
| | Saitama Prefecture Yashio 埼玉県八潮市 |
| Tsukuba Express "Yashio" walk 20 minutes つくばエクスプレス「八潮」歩20分 |
| ◎ Heisei 19 November Built in security enhancement apartment ◎ yang per per southwest angle room ・ Ventilation good! ◎ occupied area 84.68 sq room clean !! convenient with storage space in all the room in the acquisition between loose of m! ◎平成19年11月築のセキュリティ充実のマンション ◎南西角部屋につき陽当り・通風良好! ◎専有面積84.68m2のゆったり間取にお部屋スッキリ!!全居室に便利な収納スペース付き! |
| ◎ The kitchen is convenient there is a back door! ◎ south-facing bright living-dining is 16 quires a relaxed face-to-face kitchen can dishes while enjoying the conversation with your family! ◎ There is in the bathroom window loose 1 tsubo or more size! Always comfortable bath time with a bathroom ventilation dryer ◎ animal is your favorite person in the happy pet possible breeding! (Bylaws there) ◎ high-speed entrance is convenient access at the nearby car! Shopping large shopping mall near the Misato City is also very convenient! Now the topic of Tobu Sky Tree Line "yatsuka station ・ Soka Station ・ Listing the amount of information in Matsubaradanchi "There are self-confidence. ◎キッチンには勝手口があり便利です! ◎南向きの明るいリビングダイニングは16帖とゆったり対面キッチンはご家族との会話を楽しみながらお料理できます! ◎浴室には窓がありゆったり1坪サイズ以上!浴室換気乾燥機付きでいつも快適バスタイム ◎動物がお好きな方に嬉しいペット飼育可能!(細則有り) ◎高速入口が近く車でのアクセス便利!三郷市の大型ショッピングモールが近く買物もたいへん便利です! 今話題の東武スカイツリーライン「谷塚駅・草加駅・松原団地駅」での物件情報量は自信あります。 |
Features pickup 特徴ピックアップ | | Facing south / System kitchen / Bathroom Dryer / Corner dwelling unit / Yang per good / All room storage / Washbasin with shower / Face-to-face kitchen / Security enhancement / Barrier-free / Bathroom 1 tsubo or more / South balcony / Elevator / Warm water washing toilet seat / TV monitor interphone / Ventilation good / Walk-in closet / water filter / Pets Negotiable / Delivery Box 南向き /システムキッチン /浴室乾燥機 /角住戸 /陽当り良好 /全居室収納 /シャワー付洗面台 /対面式キッチン /セキュリティ充実 /バリアフリー /浴室1坪以上 /南面バルコニー /エレベーター /温水洗浄便座 /TVモニタ付インターホン /通風良好 /ウォークインクロゼット /浄水器 /ペット相談 /宅配ボックス | Property name 物件名 | | Bligh top garden ブライトップガーデン | Price 価格 | | 25,900,000 yen 2590万円 | Floor plan 間取り | | 3LDK 3LDK | Units sold 販売戸数 | | 1 units 1戸 | Total units 総戸数 | | 76 units 76戸 | Occupied area 専有面積 | | 84.68 sq m (center line of wall) 84.68m2(壁芯) | Other area その他面積 | | Balcony area: 23.9 sq m バルコニー面積:23.9m2 | Whereabouts floor / structures and stories 所在階/構造・階建 | | 3rd floor / RC13 story 3階/RC13階建 | Completion date 完成時期(築年月) | | November 2007 2007年11月 | Address 住所 | | Saitama Prefecture Yashio Oaza Kizone 埼玉県八潮市大字木曽根 | Traffic 交通 | | Tsukuba Express "Yashio" walk 20 minutes
Tsukuba Express "Misato center" walk 50 minutes
Isesaki Tobu "Soka" walk 64 minutes つくばエクスプレス「八潮」歩20分
つくばエクスプレス「三郷中央」歩50分
東武伊勢崎線「草加」歩64分
| Related links 関連リンク | | [Related Sites of this company] 【この会社の関連サイト】 | Person in charge 担当者より | | Person in charge of real-estate and building Tsunashima Tatsuya Age: 20 Daigyokai experience: 2 years [Graduate] Saitama Prefecture Koshigaya [family] Wife (married 4 years) [thing of interest] overseas trip ・ Bowling ・ A comic ・ Seat of liquor [Club activities] It is a basketball club (junior high school three years) slam dunk generation 担当者宅建綱島 辰也年齢:20代業界経験:2年【出身】埼玉県越谷市【家族】妻(結婚4年目)【好きなこと】海外旅行・ボーリング・マンガ・お酒の席【部活】バスケ部(中学3年間)スラムダンク世代です | Contact お問い合せ先 | | TEL: 0800-603-0705 [Toll free] mobile phone ・ Also available from PHS
Caller ID is not notified
Please contact the "saw SUUMO (Sumo)"
If it does not lead, If the real estate company TEL:0800-603-0705【通話料無料】携帯電話・PHSからもご利用いただけます
発信者番号は通知されません
「SUUMO(スーモ)を見た」と問い合わせください
つながらない方、不動産会社の方は
| Administrative expense 管理費 | | 11,355 yen / Month (consignment (commuting)) 1万1355円/月(委託(通勤)) | Repair reserve 修繕積立金 | | 12,790 yen / Month 1万2790円/月 | Time residents 入居時期 | | Consultation 相談 | Whereabouts floor 所在階 | | 3rd floor 3階 | Direction 向き | | South 南 | Overview and notices その他概要・特記事項 | | Contact: Tsunashima Tatsuya 担当者:綱島 辰也 | Structure-storey 構造・階建て | | RC13 story RC13階建 | Site of the right form 敷地の権利形態 | | Ownership 所有権 | Use district 用途地域 | | Industry 工業 | Company profile 会社概要 | | <Mediation> Minister of Land, Infrastructure and Transport (11) No. 002401 (Corporation) Prefecture Building Lots and Buildings Transaction Business Association (Corporation) metropolitan area real estate Fair Trade Council member (Ltd.) a central residential Porras residence of Information Center Soka office Yubinbango340-0016 Soka center 2-12-10 <仲介>国土交通大臣(11)第002401号(公社)埼玉県宅地建物取引業協会会員 (公社)首都圏不動産公正取引協議会加盟(株)中央住宅ポラス住まいの情報館草加営業所〒340-0016 埼玉県草加市中央2-12-10 | Construction 施工 | | Saitama Kenkyo (Ltd.) 埼玉建興(株) |
Local appearance photo現地外観写真 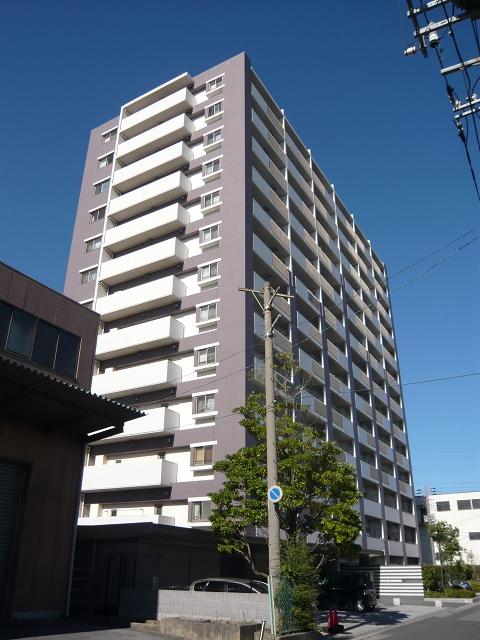 November 2007 Built yang per ・ Ventilation good of the southwest angle dwelling unit! It is the location of the perfect for your family to use well the car! Fully equipped! Occupied area 84.68 sq m , You can leisurely life in families with children. Local (10 May 2013) Shooting
平成19年11月築陽当り・通風良好の南西角住戸!車をよく使用するご家族にはピッタリの立地です!設備充実!専有面積84.68m2、お子様のいるご家族でもゆったりと生活が可能です。現地(2013年10月)撮影
Livingリビング 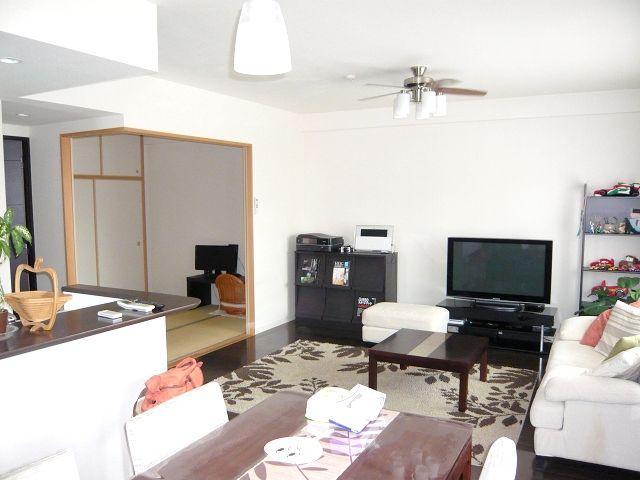 Indoor (July 2013) Shooting Per southwest corner room, Exposure to the sun ・ Ventilation is good. 19.5 tatami of LDK and spacious.
室内(2013年7月)撮影
南西の角部屋につき、陽当り・通風良好です。ゆったりとした19.5畳のLDK。
Kitchenキッチン 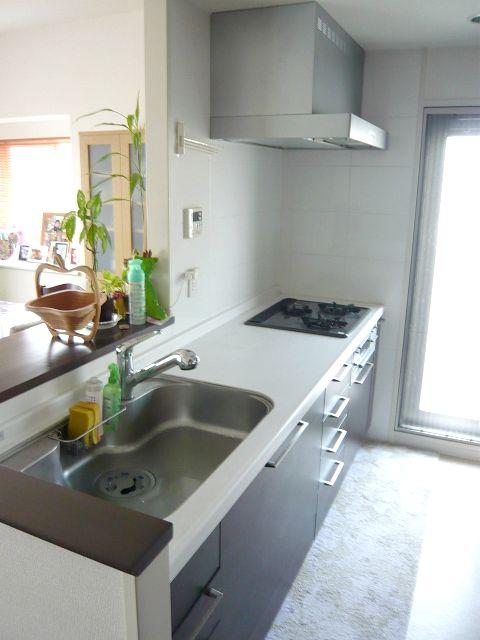 Indoor (July 2013) Shooting There back door in the kitchen.
室内(2013年7月)撮影
キッチンに勝手口あり。
Floor plan間取り図 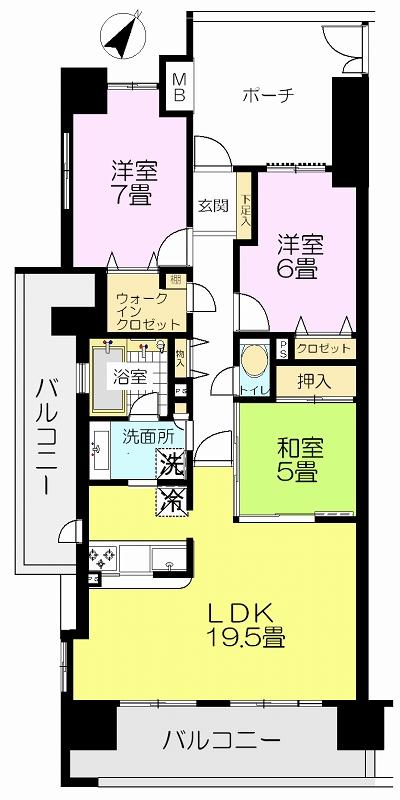 3LDK, Price 25,900,000 yen, Occupied area 84.68 sq m , Balcony area 23.9 sq m porch area: 14.7 sq m
3LDK、価格2590万円、専有面積84.68m2、バルコニー面積23.9m2 ポーチ面積:14.7m2
Bathroom浴室 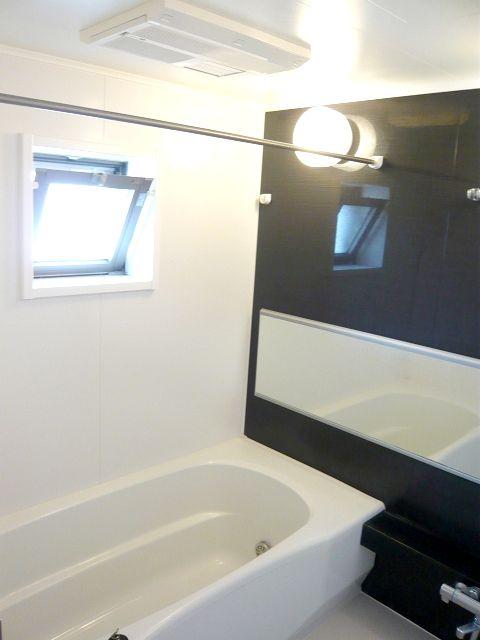 Indoor (July 2013) Shooting With a window in the bathroom.
室内(2013年7月)撮影
浴室に窓付き。
Otherその他 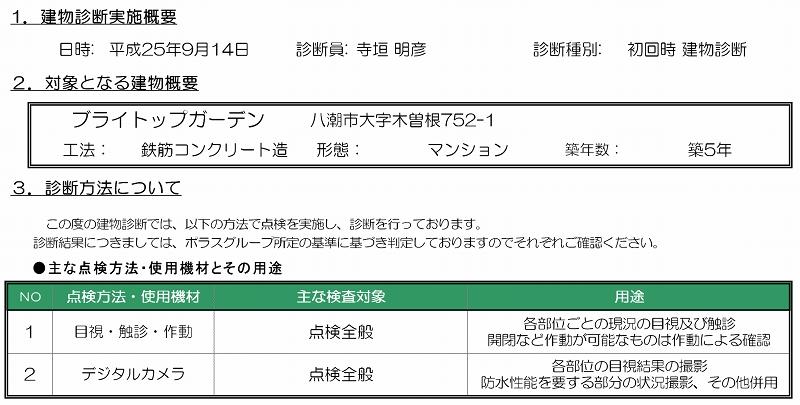 Building Diagnostics
建物診断
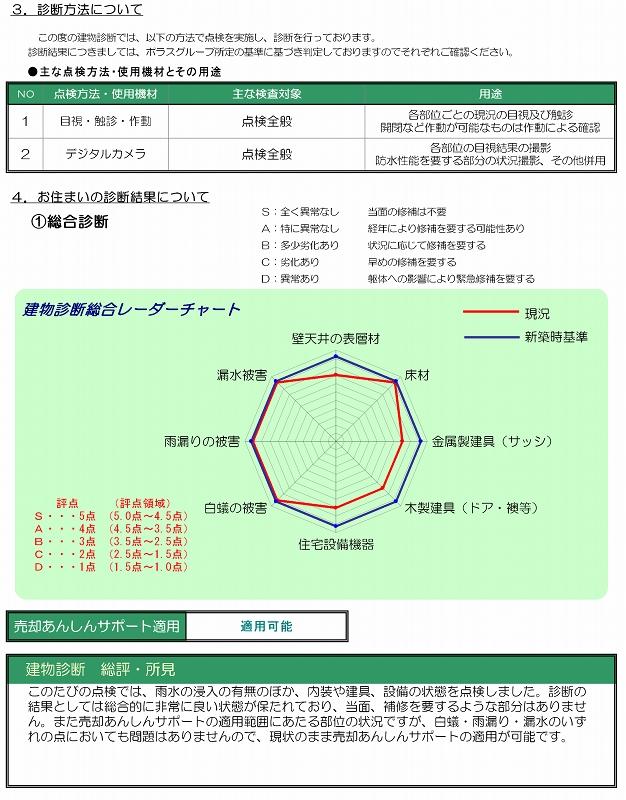 Building Diagnostics
建物診断
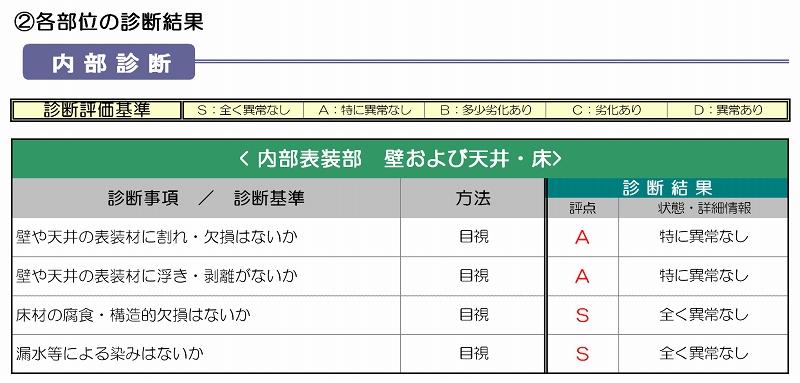 Building Diagnostics
建物診断
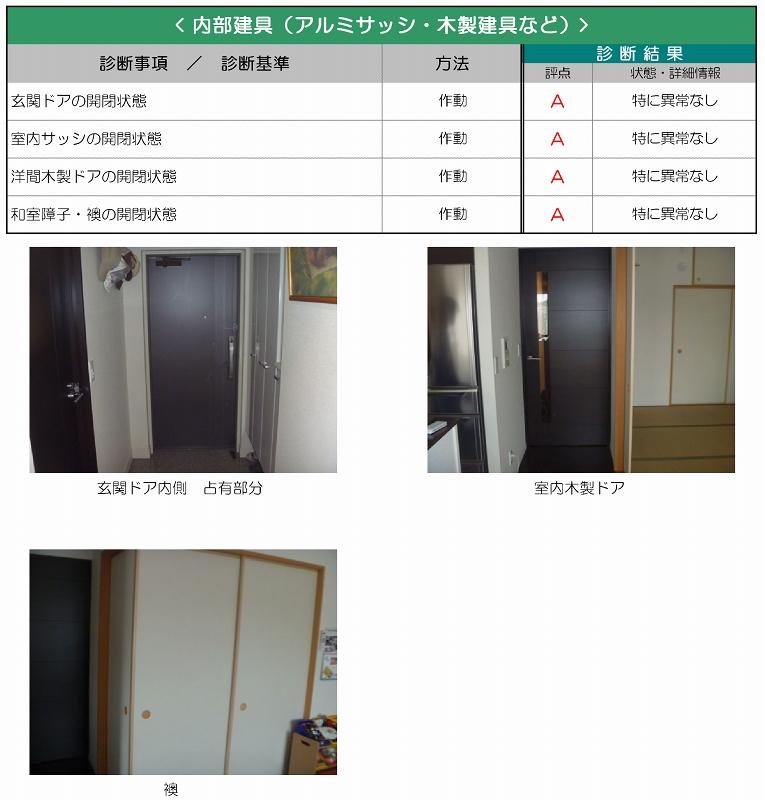 Building Diagnostics
建物診断
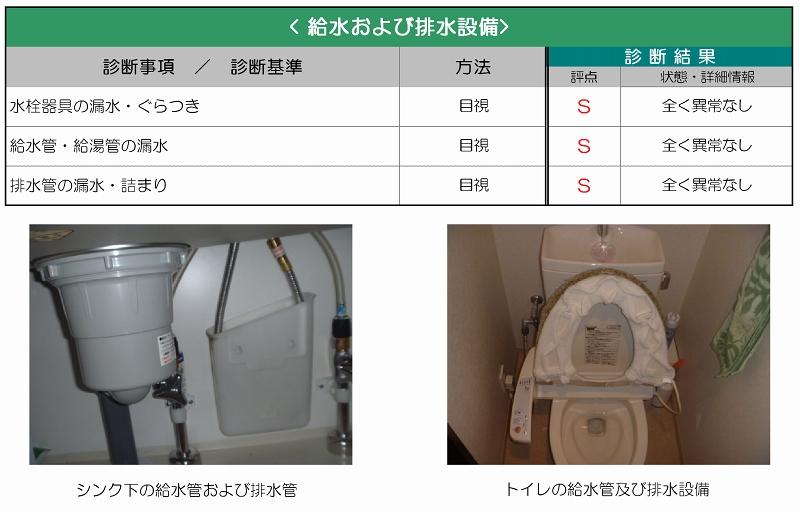 Building Diagnostics
建物診断
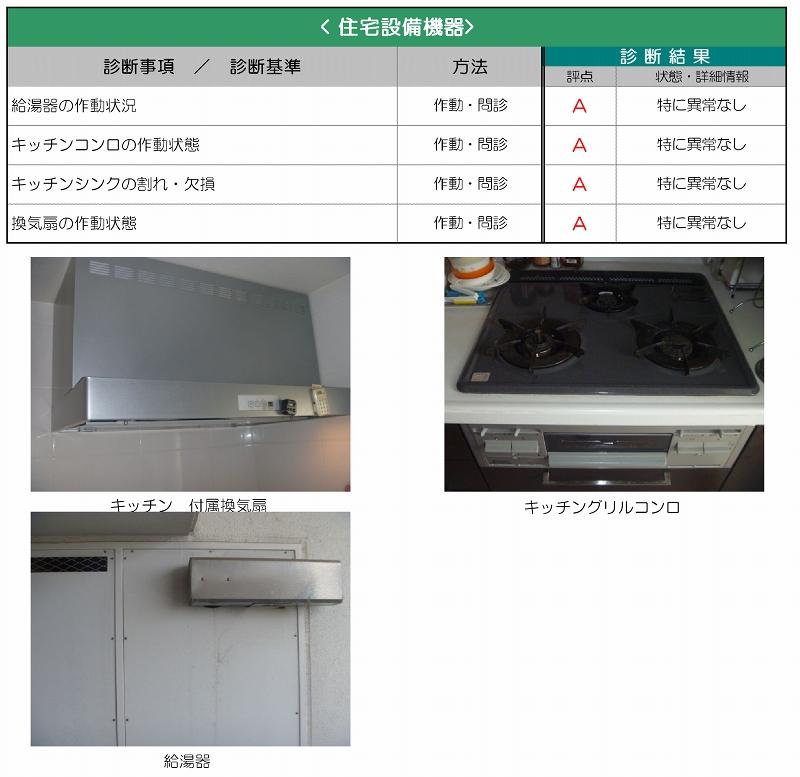 Building Diagnostics
建物診断
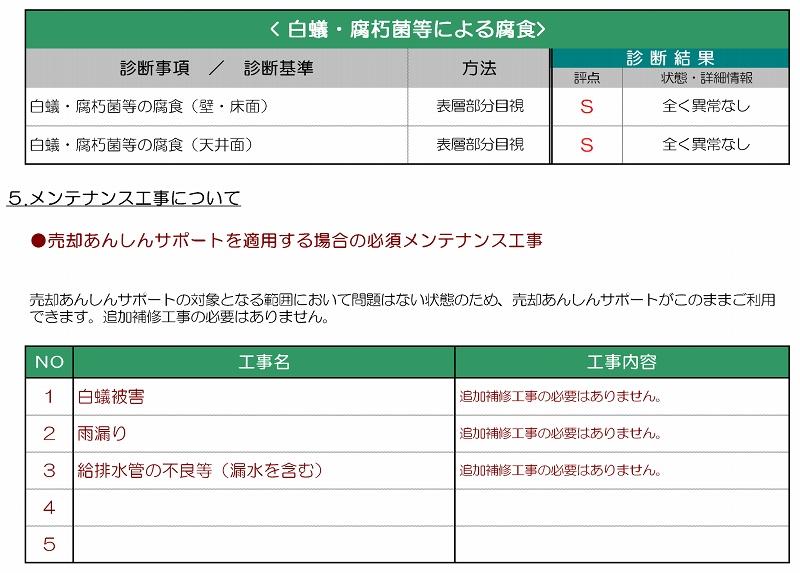 Building Diagnostics
建物診断
Primary school小学校 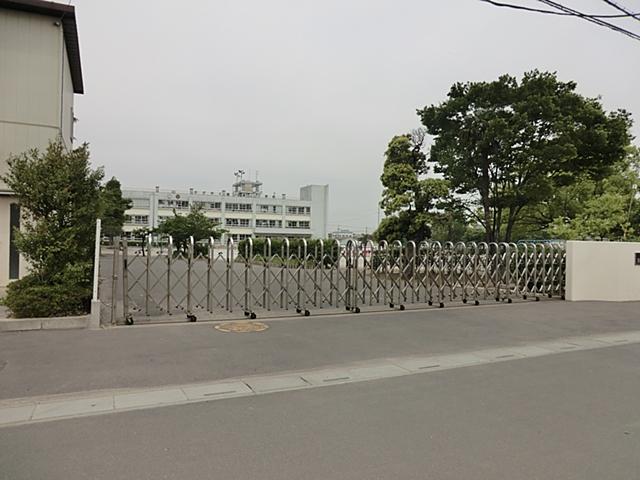 650m to Yashio Tatsushio stopped Elementary School
八潮市立潮止小学校まで650m
Non-living roomリビング以外の居室 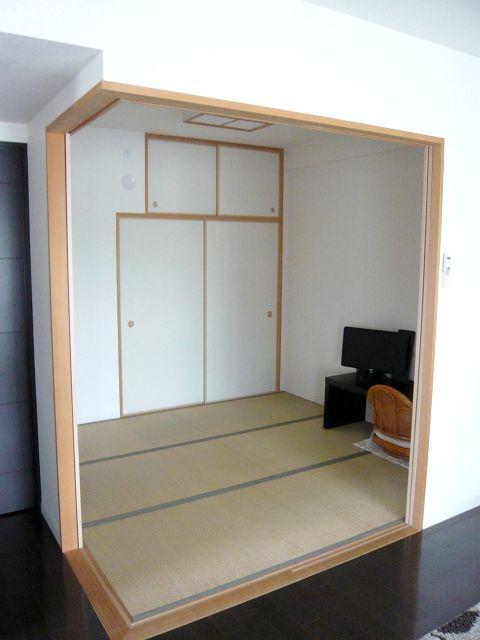 Indoor (July 2013) Shooting
室内(2013年7月)撮影
Wash basin, toilet洗面台・洗面所 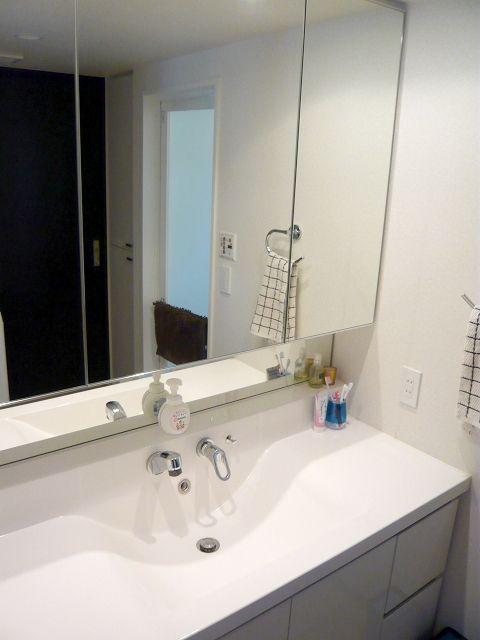 Indoor (July 2013) Shooting
室内(2013年7月)撮影
Junior high school中学校 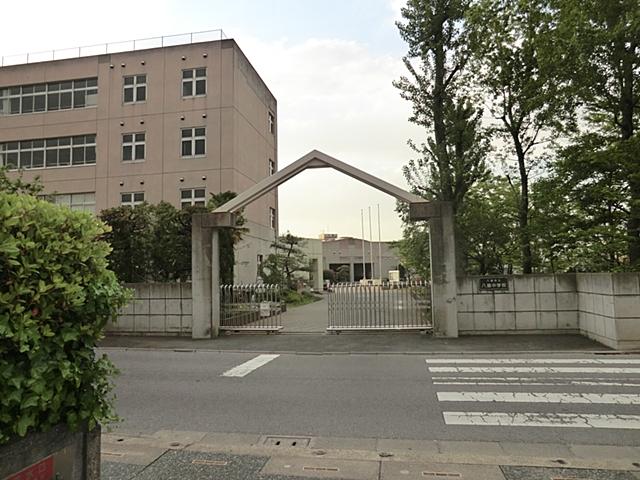 Yashio Municipal Yashio until junior high school 1250m
八潮市立八潮中学校まで1250m
Local appearance photo現地外観写真 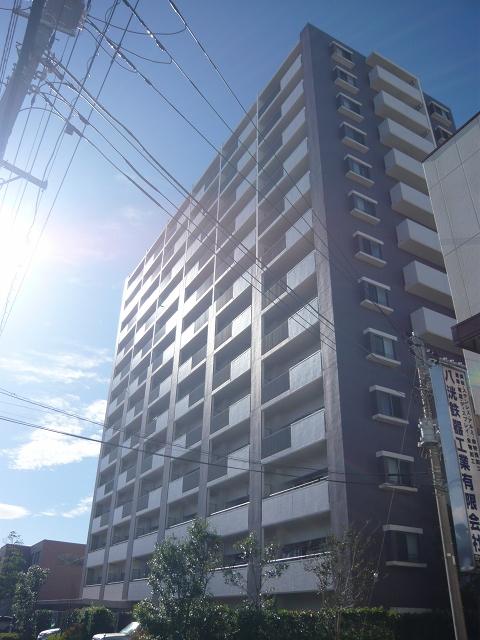 Indoor (10 May 2013) Shooting
室内(2013年10月)撮影
Hospital病院 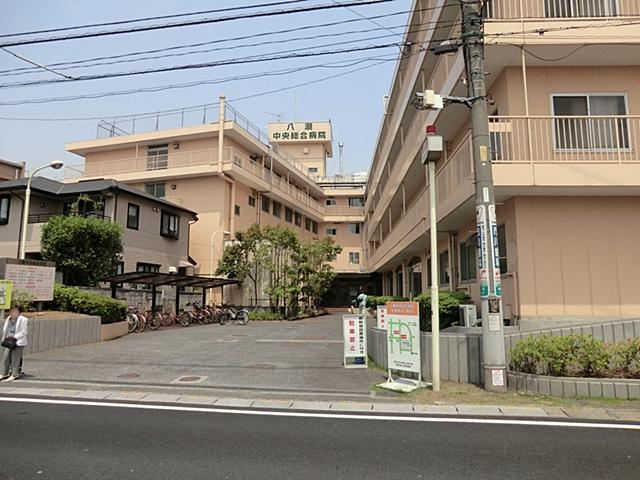 1430m until the medical corporation Association Association Society of Friends Yashio Central General Hospital
医療法人社団協友会八潮中央総合病院まで1430m
Kindergarten ・ Nursery幼稚園・保育園 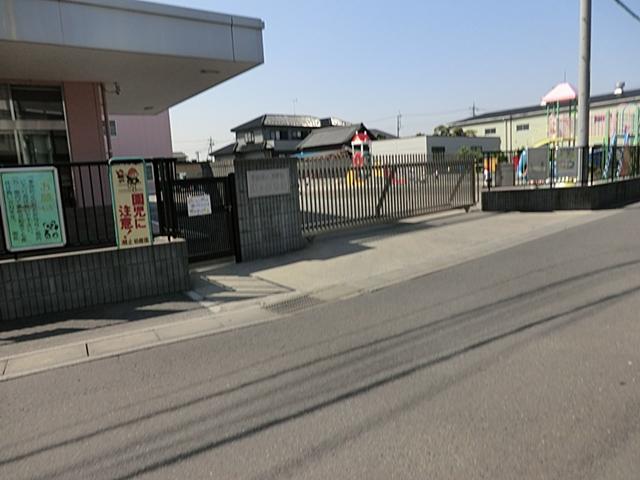 Shiotome to kindergarten 530m
潮止幼稚園まで530m
Park公園 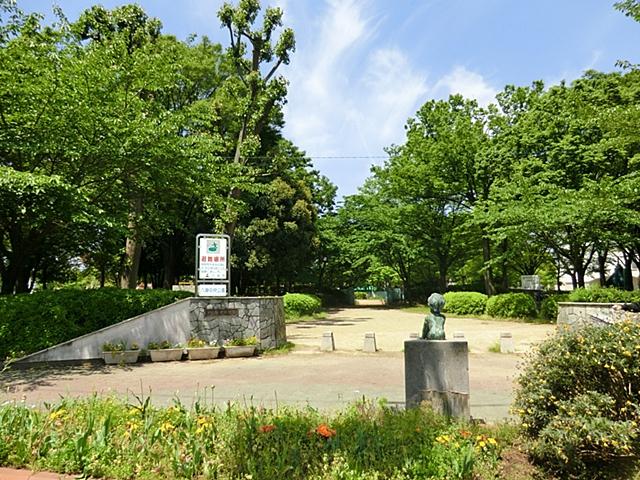 Yashio to Central Park 1400m
八潮中央公園まで1400m
View photos from the dwelling unit住戸からの眺望写真 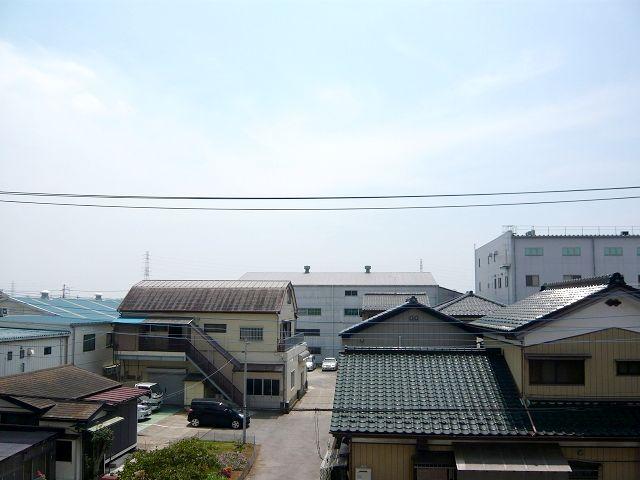 Local (July 2013) Shooting
現地(2013年7月)撮影
Location
| 





















