Used Apartments » Kanto » Saitama Prefecture » Yashio
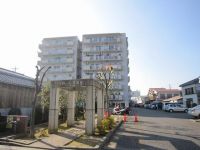 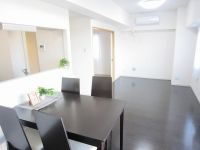
| | Saitama Prefecture Yashio 埼玉県八潮市 |
| Isesaki Tobu "Soka" bus 9 minutes Midoricho 3-chome, walk 5 minutes 東武伊勢崎線「草加」バス9分緑町3丁目歩5分 |
| ◎ in the room clean with a new renovation! (2013 in late October completed) ◎ 3 floor, Corner room! Pet breeding Allowed (with detailed regulations)! ◎ peace of mind Secom security of! auto lock! ◎新規リノベーションでお部屋キレイに!(平成25年10月下旬完了)◎3階部分、角部屋!ペット飼育可(細則あり)!◎安心のセコムセキュリティ!オートロック! |
| ◎ animal is your favorite person in the happy pet possible breeding! It was reborn in (bylaws there) clean rooms at the ◇ full renovation Renovation contents: System Kitchen ・ Unit bus (with add-fired function) ・ Bathroom vanity ・ toilet ・ Joinery exchange, Exchange tatami mat, Fusumahakawa, All rooms Cross Hakawa, Cushion floor Hakawa, Flooring New Chokawa, First base air-conditioned new, House Cleaning More. ◇ 2 wayside 2 Station convenient Available! Isesaki Tobu "Soka" station and the Tsukuba Express Line "Yashio" station! ◇ construction by dedicating coordinator decor with modern accents! Why do not we start a new life in a comfortable space? ※ There service balcony / Area 5.27 sq m ◎動物がお好きな方に嬉しいペット飼育可能!(細則有り)◇フルリフォームできれいなお部屋に生まれ変わりました リフォーム内容:システムキッチン・ユニットバス(追焚機能付き)・洗面化粧台・トイレ・建具交換、畳表替、襖貼替、全室クロス貼替、クッションフロア貼替、フローリング新規張替、エアコン一基新設、ハウスクリーニングほか。◇2沿線2駅利用可で便利!東武伊勢崎線「草加」駅&つくばエクスプレス線「八潮」駅!◇モダンなアクセントを配した専属コーディネーターによる施工!心地よい空間で新生活をスタートしてみませんか?どうぞお気軽にお問合せ下さい※サービスバルコニーあり/面積5.27m2 |
Features pickup 特徴ピックアップ | | Year Available / Interior renovation / System kitchen / Corner dwelling unit / All room storage / LDK15 tatami mats or more / Japanese-style room / Face-to-face kitchen / Security enhancement / Elevator / Pets Negotiable 年内入居可 /内装リフォーム /システムキッチン /角住戸 /全居室収納 /LDK15畳以上 /和室 /対面式キッチン /セキュリティ充実 /エレベーター /ペット相談 | Property name 物件名 | | Eclair Soka east エクレール草加東 | Price 価格 | | 14,980,000 yen 1498万円 | Floor plan 間取り | | 3LDK 3LDK | Units sold 販売戸数 | | 1 units 1戸 | Total units 総戸数 | | 100 households 100戸 | Occupied area 専有面積 | | 69.12 sq m (20.90 tsubo) (center line of wall) 69.12m2(20.90坪)(壁芯) | Other area その他面積 | | Balcony area: 5.82 sq m バルコニー面積:5.82m2 | Whereabouts floor / structures and stories 所在階/構造・階建 | | 3rd floor / RC8 story 3階/RC8階建 | Completion date 完成時期(築年月) | | March 1995 1995年3月 | Address 住所 | | Saitama Prefecture Yashio Midoricho 3 埼玉県八潮市緑町3 | Traffic 交通 | | Isesaki Tobu "Soka" bus 9 minutes Midoricho 3-chome, walk 5 minutes
Tsukuba Express "Yashio" bus 13 minutes Midoricho 3-chome, walk 5 minutes
Isesaki Tobu "Yatsuka" walk 46 minutes 東武伊勢崎線「草加」バス9分緑町3丁目歩5分
つくばエクスプレス「八潮」バス13分緑町3丁目歩5分
東武伊勢崎線「谷塚」歩46分
| Related links 関連リンク | | [Related Sites of this company] 【この会社の関連サイト】 | Person in charge 担当者より | | Rep Iwasawa KotobukiEi Age: 20 Daigyokai Experience: 1 year experience, but is less, We support in good faith. Please feel free to contact us. 担当者岩澤 寿英年齢:20代業界経験:1年経験値は少ないですが、誠意を持ってサポート致します。お気軽にご相談下さい。 | Contact お問い合せ先 | | TEL: 0800-603-0705 [Toll free] mobile phone ・ Also available from PHS
Caller ID is not notified
Please contact the "saw SUUMO (Sumo)"
If it does not lead, If the real estate company TEL:0800-603-0705【通話料無料】携帯電話・PHSからもご利用いただけます
発信者番号は通知されません
「SUUMO(スーモ)を見た」と問い合わせください
つながらない方、不動産会社の方は
| Administrative expense 管理費 | | 11,100 yen / Month (consignment (commuting)) 1万1100円/月(委託(通勤)) | Repair reserve 修繕積立金 | | 6660 yen / Month 6660円/月 | Time residents 入居時期 | | Consultation 相談 | Whereabouts floor 所在階 | | 3rd floor 3階 | Direction 向き | | Northeast 北東 | Renovation リフォーム | | October 2013 interior renovation completed (kitchen ・ bathroom ・ toilet ・ wall ・ floor ・ all rooms ・ Vanity exchange, etc.) 2013年10月内装リフォーム済(キッチン・浴室・トイレ・壁・床・全室・洗面化粧台交換ほか) | Overview and notices その他概要・特記事項 | | Contact: Iwasawa KotobukiEi 担当者:岩澤 寿英 | Structure-storey 構造・階建て | | RC8 story RC8階建 | Site of the right form 敷地の権利形態 | | Ownership 所有権 | Company profile 会社概要 | | <Mediation> Minister of Land, Infrastructure and Transport (11) No. 002401 (Corporation) Prefecture Building Lots and Buildings Transaction Business Association (Corporation) metropolitan area real estate Fair Trade Council member (Ltd.) a central residential Porras residence of Information Center Soka office Yubinbango340-0016 Soka center 2-12-10 <仲介>国土交通大臣(11)第002401号(公社)埼玉県宅地建物取引業協会会員 (公社)首都圏不動産公正取引協議会加盟(株)中央住宅ポラス住まいの情報館草加営業所〒340-0016 埼玉県草加市中央2-12-10 | Construction 施工 | | (Ltd.) Arai-gumi Ltd. (株)新井組 |
Local appearance photo現地外観写真 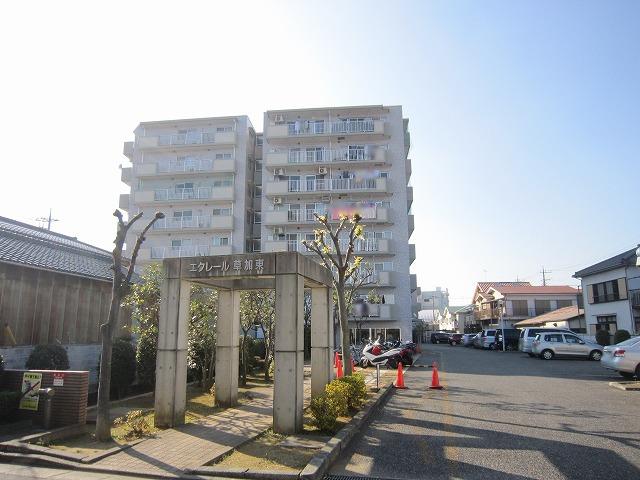 Local express stop station "Soka" security of the bus utilization peace of mind from the station! Management system good! New Renovation! Why do not we start a new life in a beautiful house. Please refer to the local means. Local (12 May 2013) Shooting
準急停車駅「草加」駅よりバス利用安心のセキュリティ!管理体制良好!新規リノベーション!きれいなお住まいで新生活をスタートしませんか。ぜひ現地をご覧くださいませ。現地(2013年12月)撮影
Livingリビング 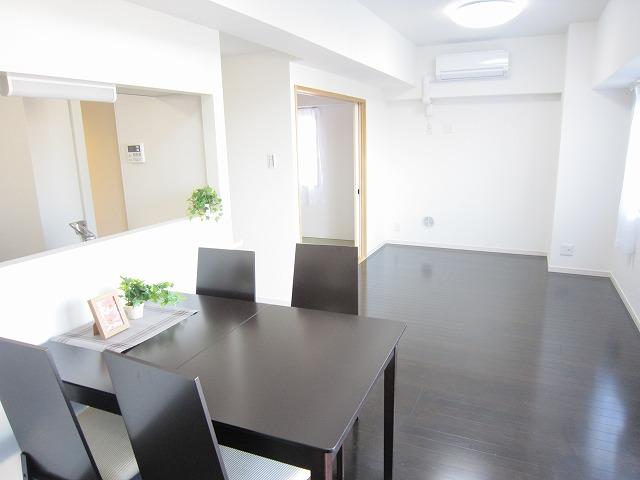 LDK15 Pledge facing the balcony Face-to-face kitchen can housework while taking your family and communication! Indoor (12 May 2013) Shooting
バルコニーに面したLDK15帖
対面式キッチンはご家族とコミュニケーションをとりながら家事ができます!
室内(2013年12月)撮影
Kitchenキッチン 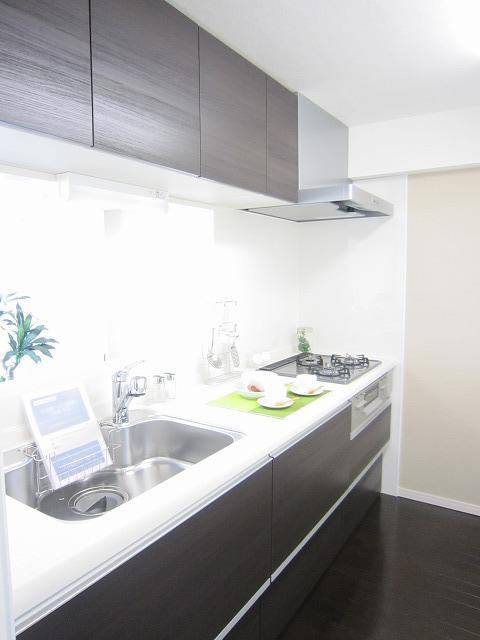 System kitchen replaced. Housing wealth! Necked stove efficient Indoor (12 May 2013) Shooting
システムキッチン交換済み
収納豊富!
効率の良い三つ口コンロ
室内(2013年12月)撮影
Floor plan間取り図 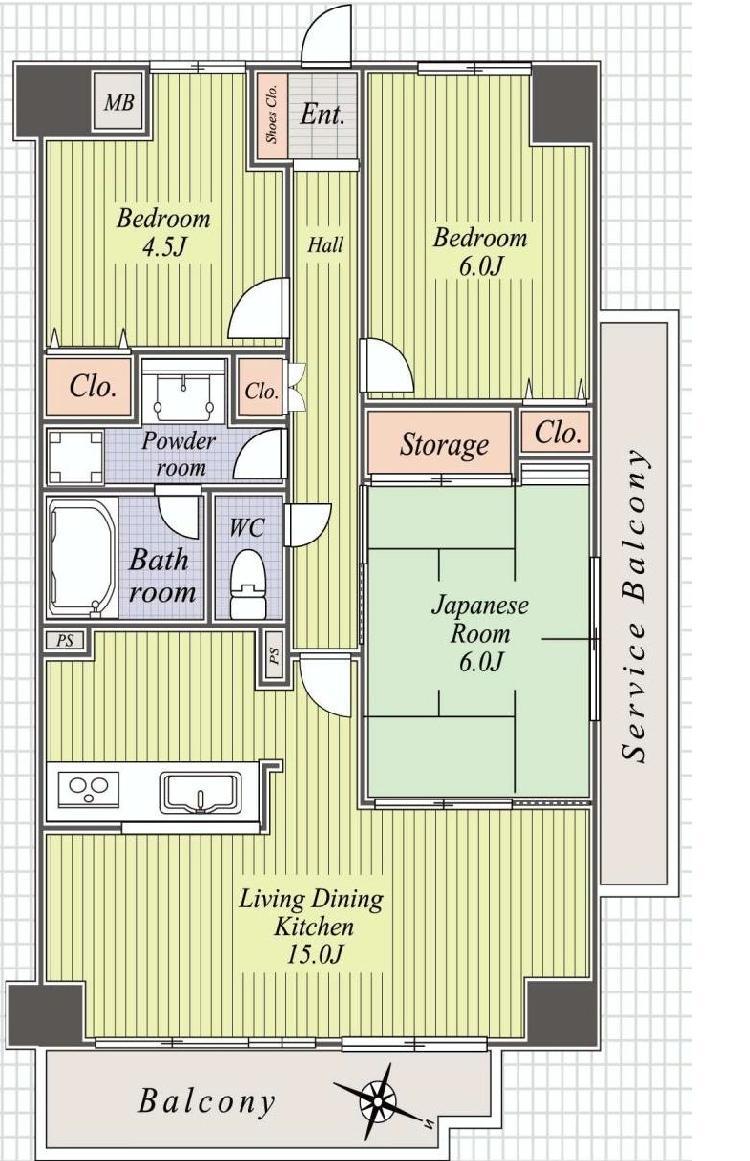 3LDK, Price 14,980,000 yen, Occupied area 69.12 sq m , Balcony area 5.82 sq m service balcony: 5.27 sq m
3LDK、価格1498万円、専有面積69.12m2、バルコニー面積5.82m2 サービスバルコニー:5.27m2
Bathroom浴室 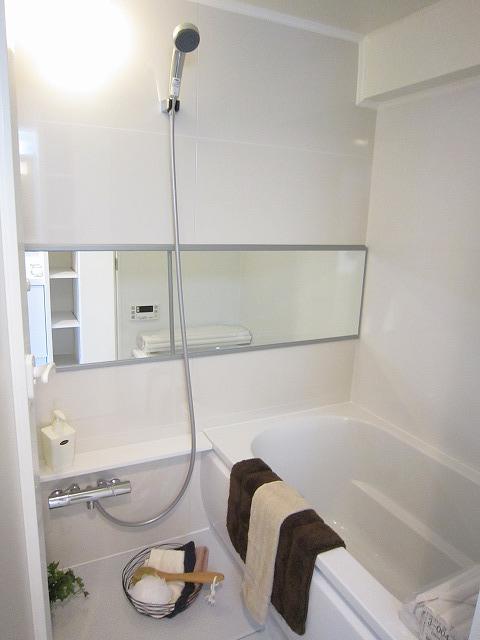 Reheating function unit bus replaced. Comfortable bath time with a clean bathroom Indoor (12 May 2013) Shooting
追焚き機能付きユニットバス交換済み
きれいな浴室で快適バスタイム
室内(2013年12月)撮影
Non-living roomリビング以外の居室 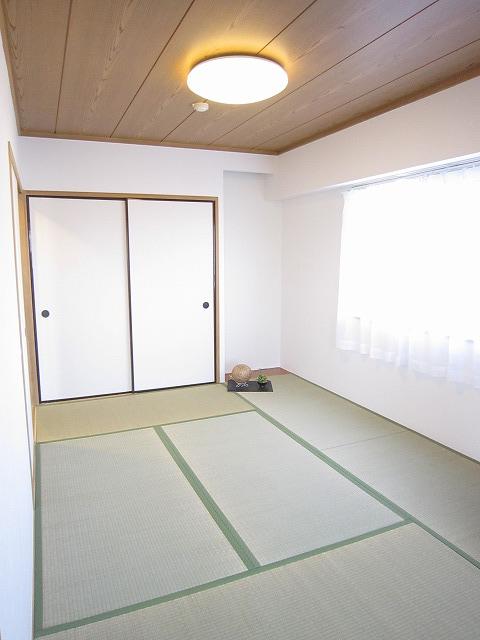 Japanese-style room 6 quires
和室6帖
Wash basin, toilet洗面台・洗面所 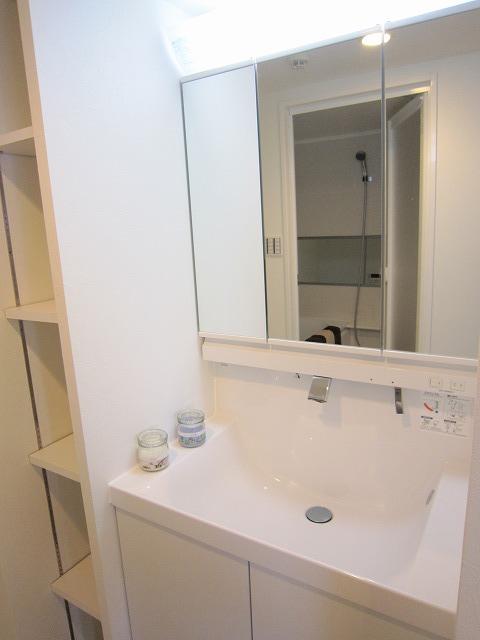 Vanity with shower
シャワー付き洗面化粧台
Toiletトイレ 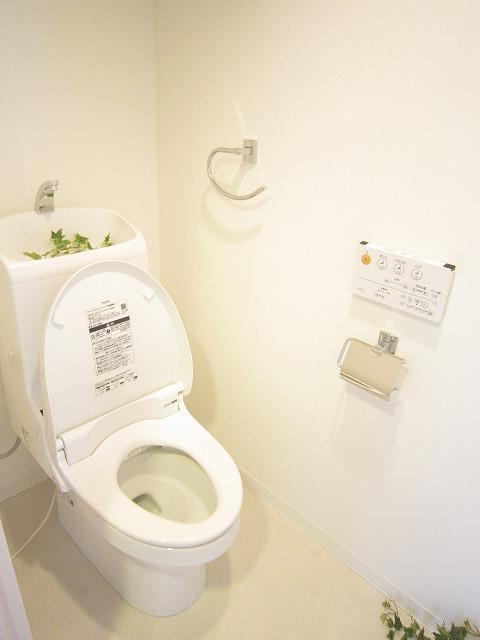 With warm water washing toilet seat toilet replaced.
温水洗浄便座付トイレ交換済み
Primary school小学校 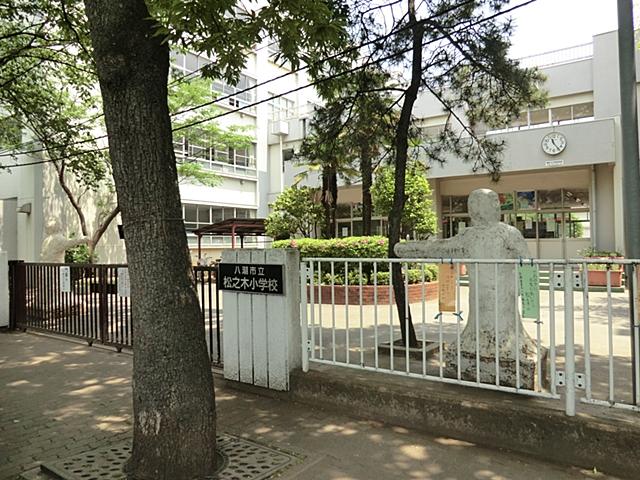 Yashio Municipal pine trees up to elementary school 255m
八潮市立松之木小学校まで255m
Junior high school中学校 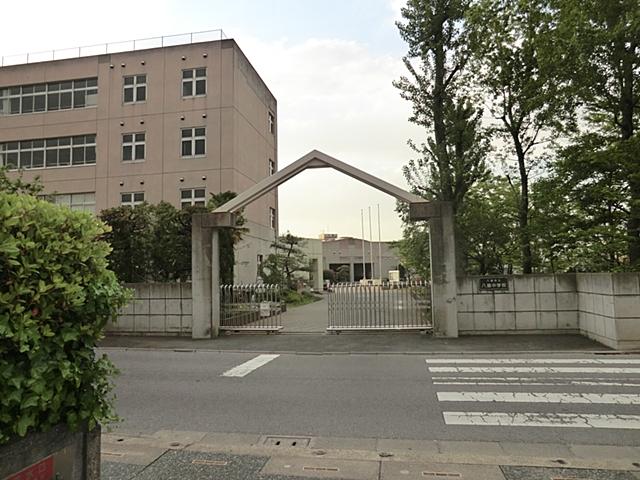 Yashio Municipal Yashio until junior high school 1130m
八潮市立八潮中学校まで1130m
Kindergarten ・ Nursery幼稚園・保育園 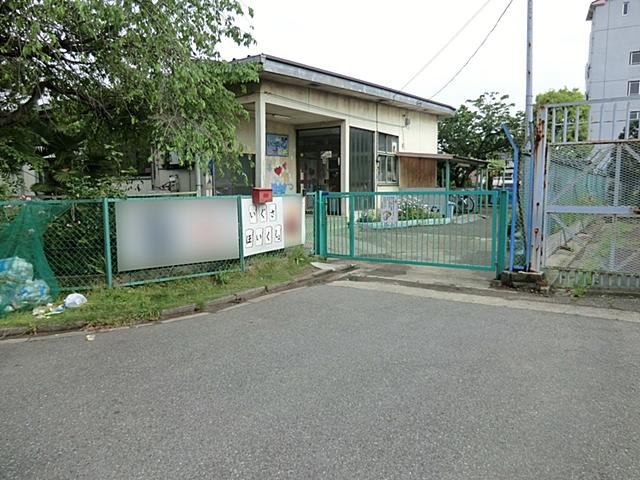 510m to Yashio Municipal rush nursery
八潮市立伊草保育所まで510m
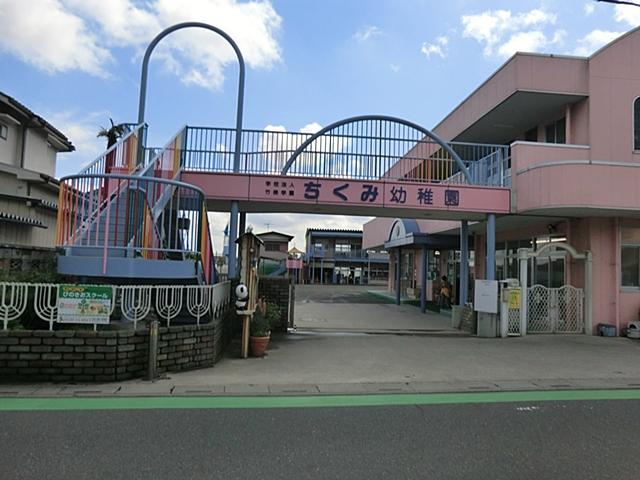 Yashio district 1374m to look at kindergarten
八潮ちくみ幼稚園まで1374m
Supermarketスーパー 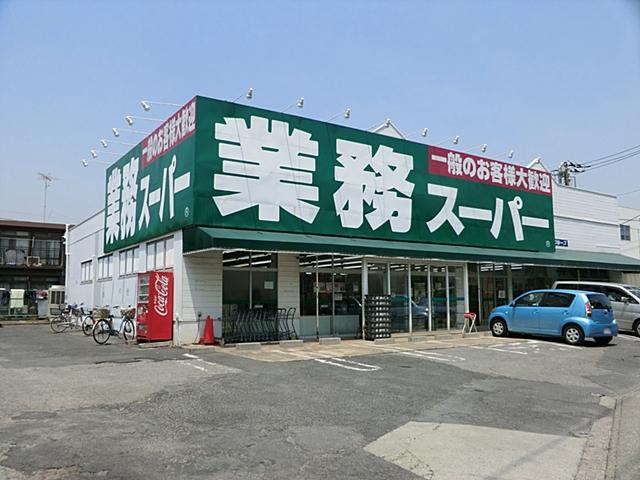 707m to business super Soka shop
業務スーパー草加店まで707m
Home centerホームセンター 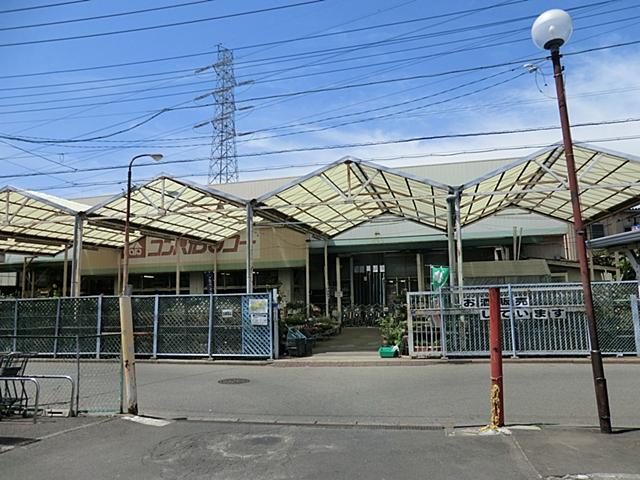 Compal Wako until Yashio shop 931m
コンパルワコー八潮店まで931m
Park公園 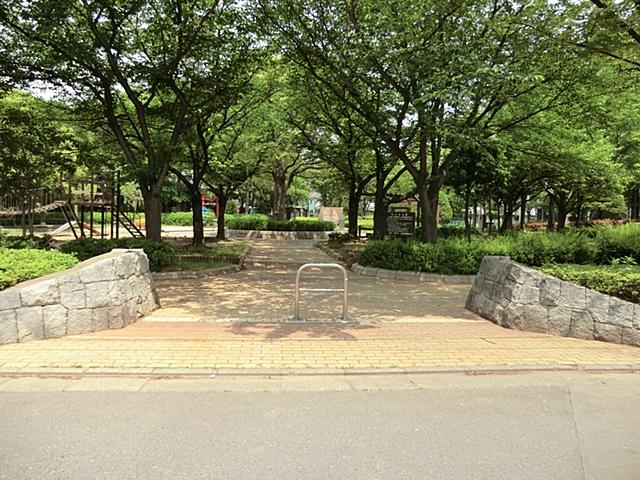 187m until the pine tree park
松之木公園まで187m
Hospital病院 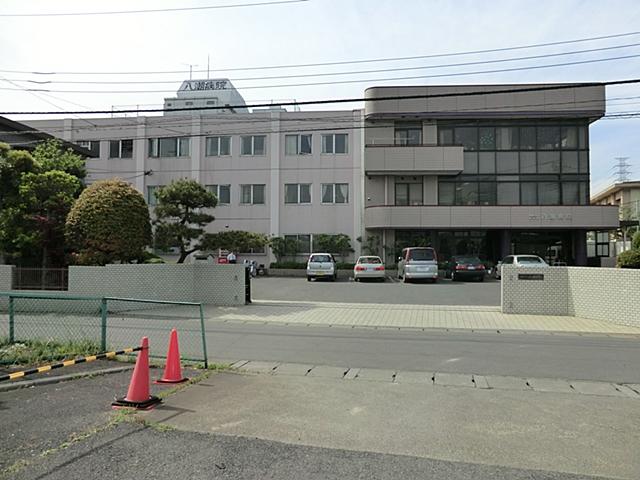 Medical Corporation KeiSakaekai Yashio to the hospital 1239m
医療法人慶榮会八潮病院まで1239m
Location
| 
















