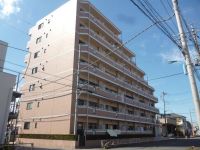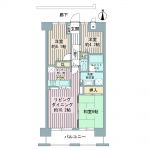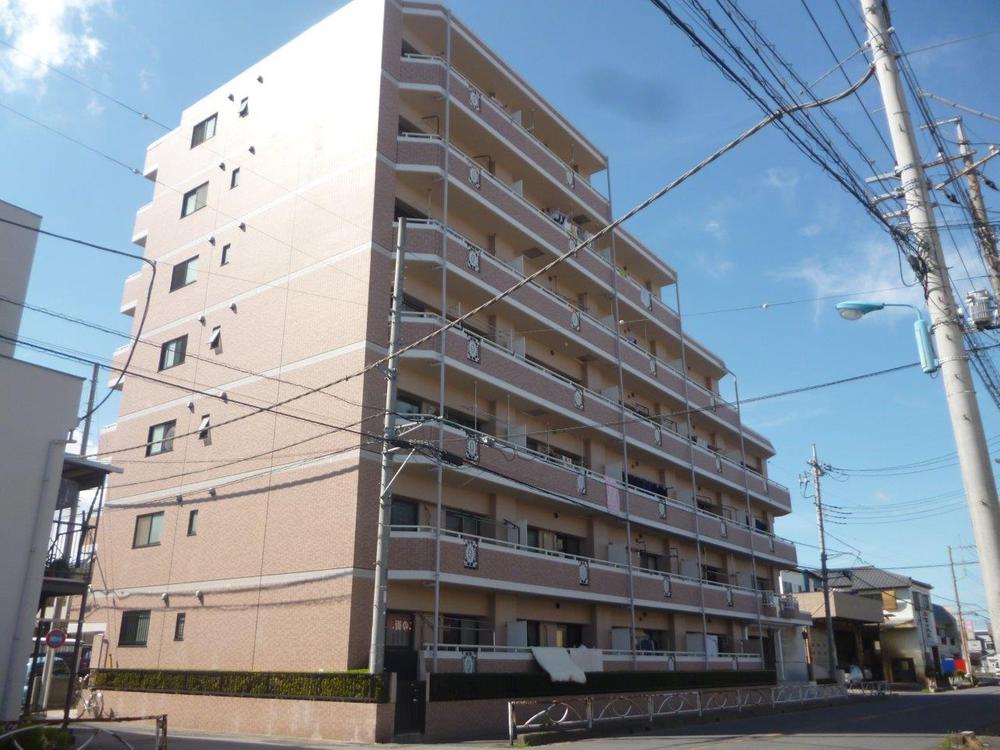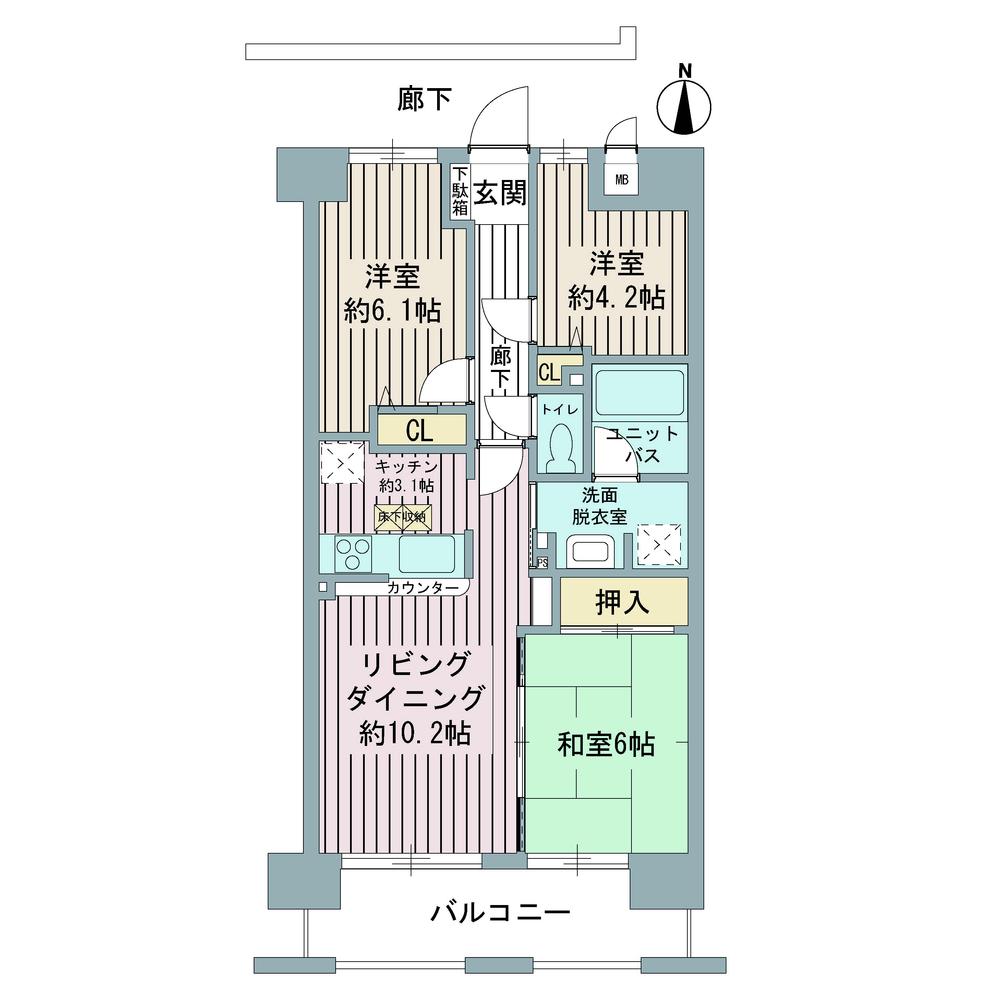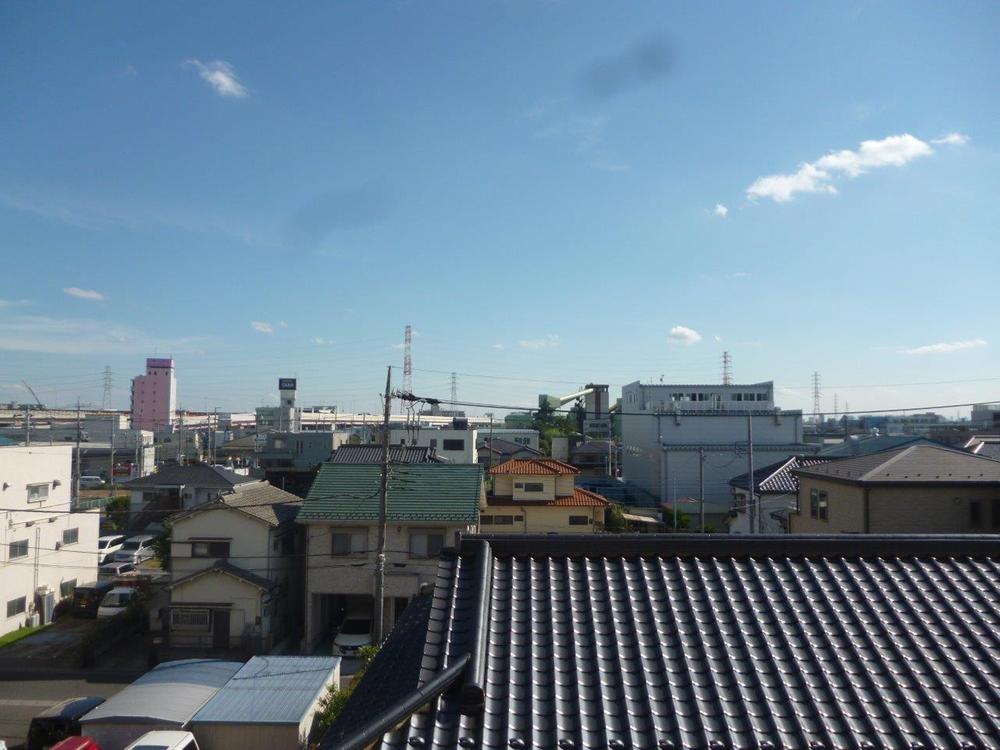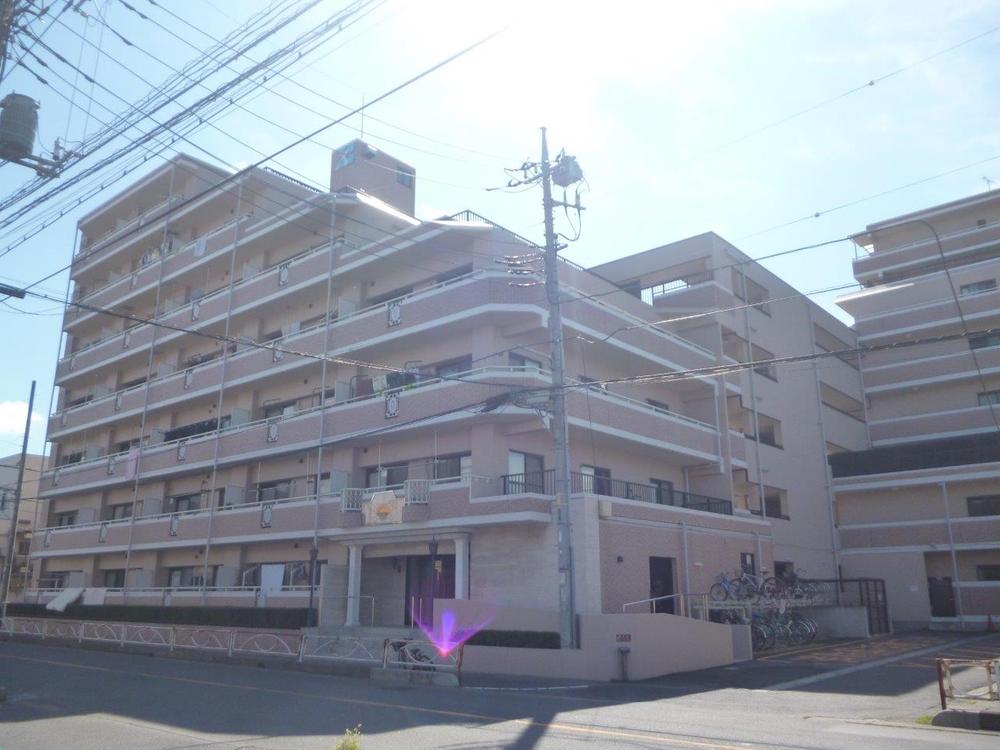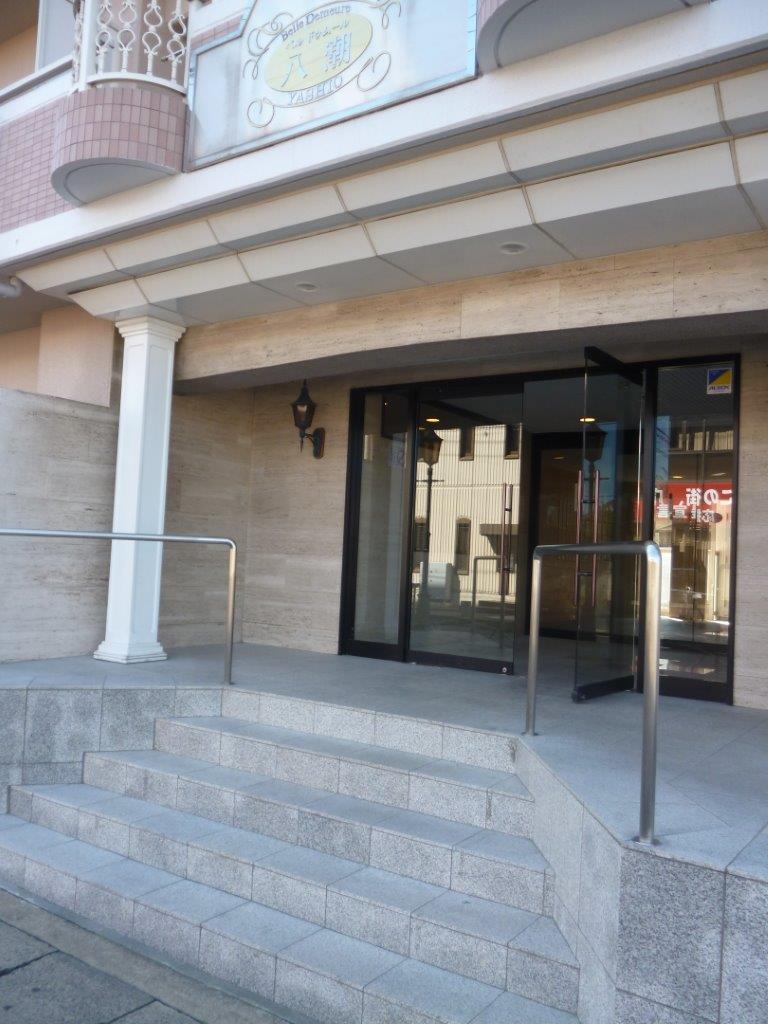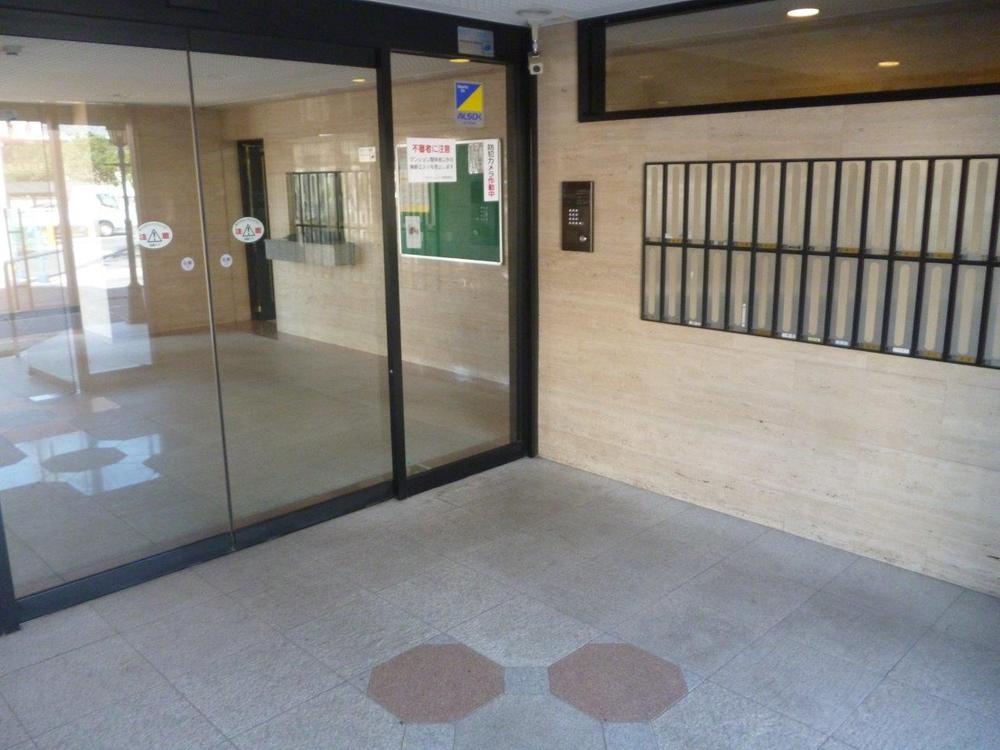|
|
Saitama Prefecture Yashio
埼玉県八潮市
|
|
Tsukuba Express "Yashio" 8 minutes Ozone children amusement walk 3 minutes by bus
つくばエクスプレス「八潮」バス8分大曽根児童遊園歩3分
|
|
■ It is the room very clean your ■ Facing south, View ・ Sunshine is good ■ Fully equipped
■室内大変綺麗にお使いです■南向き、眺望・日照良好です■設備充実
|
|
☆ Guests preview at any time ☆ ☆ Please contact the toll-free 0120-992-281 ☆ ☆ Luxury fully equipped, Popular floor plan, Recommended is the property ☆
☆いつでもご内覧頂けます☆☆フリーダイヤル0120-992-281までお問い合わせ下さい☆☆高級設備充実、人気の間取り、オススメ物件です☆
|
Features pickup 特徴ピックアップ | | Facing south / System kitchen / Bathroom Dryer / Yang per good / Share facility enhancement / All room storage / A quiet residential area / 24 hours garbage disposal Allowed / Security enhancement / South balcony / Elevator / Otobasu / High speed Internet correspondence / TV monitor interphone / High-function toilet / Ventilation good / Delivery Box 南向き /システムキッチン /浴室乾燥機 /陽当り良好 /共有施設充実 /全居室収納 /閑静な住宅地 /24時間ゴミ出し可 /セキュリティ充実 /南面バルコニー /エレベーター /オートバス /高速ネット対応 /TVモニタ付インターホン /高機能トイレ /通風良好 /宅配ボックス |
Property name 物件名 | | Berudumuru Yashio ベルドゥムール八潮 |
Price 価格 | | 12.6 million yen 1260万円 |
Floor plan 間取り | | 3LDK 3LDK |
Units sold 販売戸数 | | 1 units 1戸 |
Total units 総戸数 | | 61 units 61戸 |
Occupied area 専有面積 | | 66 sq m (19.96 tsubo) (center line of wall) 66m2(19.96坪)(壁芯) |
Other area その他面積 | | Balcony area: 9.6 sq m バルコニー面積:9.6m2 |
Whereabouts floor / structures and stories 所在階/構造・階建 | | 4th floor / RC8 story 4階/RC8階建 |
Completion date 完成時期(築年月) | | March 1999 1999年3月 |
Address 住所 | | Saitama Prefecture Yashio Oaza Kizone 910 埼玉県八潮市大字木曽根910 |
Traffic 交通 | | Tsukuba Express "Yashio" 8 minutes Ozone children amusement walk 3 minutes by bus つくばエクスプレス「八潮」バス8分大曽根児童遊園歩3分
|
Related links 関連リンク | | [Related Sites of this company] 【この会社の関連サイト】 |
Person in charge 担当者より | | [Regarding this property.] ☆ It is the room very clean your ☆ By all means, please preview ☆ 【この物件について】☆室内大変綺麗にお使いです☆是非ご内覧下さい☆ |
Contact お問い合せ先 | | PROX real estate (Ltd.) TEL: 03-5332-5622 Please contact as "saw SUUMO (Sumo)" プロックス不動産(株)TEL:03-5332-5622「SUUMO(スーモ)を見た」と問い合わせください |
Administrative expense 管理費 | | 9600 yen / Month (consignment (commuting)) 9600円/月(委託(通勤)) |
Repair reserve 修繕積立金 | | 6040 yen / Month 6040円/月 |
Time residents 入居時期 | | Consultation 相談 |
Whereabouts floor 所在階 | | 4th floor 4階 |
Direction 向き | | South 南 |
Structure-storey 構造・階建て | | RC8 story RC8階建 |
Site of the right form 敷地の権利形態 | | Ownership 所有権 |
Use district 用途地域 | | Semi-industrial 準工業 |
Parking lot 駐車場 | | Sky Mu 空無 |
Company profile 会社概要 | | <Mediation> Governor of Tokyo (1) No. 093047 PROX Real Estate Co., Ltd. 160-0023 Tokyo Nishi-Shinjuku, Shinjuku-ku, 7-5-5 Plaza Nishi 7th floor <仲介>東京都知事(1)第093047号プロックス不動産(株)〒160-0023 東京都新宿区西新宿7-5-5 プラザ西新宿7階 |
Construction 施工 | | Ltd. Kawai builders (株)河合工務店 |
