Used Apartments » Kanto » Saitama Prefecture » Yashio
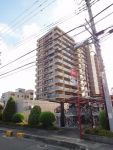 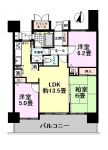
| | Saitama Prefecture Yashio 埼玉県八潮市 |
| Isesaki Tobu "Soka" walk 19 minutes 東武伊勢崎線「草加」歩19分 |
| ◎ 14-story 7 floor, Facing south! Why do not we start a new life in a good room with a view bright? Yang per good! Good view! Ventilation good! South 3 rooms! ◎ 2013 in early October renovation scheduled to be completed! ◎14階建7階部分、南向き!明るく眺めの良いお部屋で新生活をスタートしてみませんか? 陽当り良好!眺望良好!通風良好!南側3室!◎平成25年10月上旬リフォーム完了予定! |
| ◇ reform content / Stove burner ・ Bathroom mirror ・ Water faucet ・ Switch outlet new exchange, Cushion floor Hakawa, Cross all rooms Hakawa, House cleaning. ◇ Furnished Property coordinated by interior shop! ◇ fully equipped ・ specification! Back door and water purifier in the kitchen, With ventilation dryer in the bathroom and with window, With trunk room, auto lock, Delivery Box, Bicycle parking (free up to two each dwelling unit), Fire alarm installation already well! ◇ pet possible breeding! (With detailed regulations) ※ Porch area / 1.63 sq m Trunk room 1.43 sq m are included in the footprint ※ Please leave our founding 43 years in the local! Nitta Station east exit 5-minute walk! Porras birthplace of! Please visit us by all means! We look forward to inquiries from everyone! ◇リフォーム内容/ガスコンロ・浴室鏡・水栓・スイッチコンセント新規交換、クッションフロア貼替、クロス全室貼替、ハウスクリーニング。◇インテリアショップによるコーディネートの家具付き物件です!◇充実の設備・仕様! キッチンに勝手口&浄水器、浴室に換気乾燥機付き&窓付き、トランクルーム付き、オートロック、宅配ボックス、駐輪場(各住戸2台まで無料)、火災報知器設置済ほか!◇ペット飼育可能!(細則あり)※ポーチ面積/1.63m2 トランクルーム1.43m2は専有面積に含む※地元で創業43年の当社にお任せ下さい!新田駅東口徒歩5分!ポラス発祥の地!ぜひご来店ください!皆様からのお問い合せお待ちしています! |
Features pickup 特徴ピックアップ | | Immediate Available / Interior renovation / Facing south / System kitchen / Bathroom Dryer / Yang per good / All room storage / Japanese-style room / Wide balcony / South balcony / Bicycle-parking space / Elevator / The window in the bathroom / TV monitor interphone / Ventilation good / Good view / Pets Negotiable / Delivery Box 即入居可 /内装リフォーム /南向き /システムキッチン /浴室乾燥機 /陽当り良好 /全居室収納 /和室 /ワイドバルコニー /南面バルコニー /駐輪場 /エレベーター /浴室に窓 /TVモニタ付インターホン /通風良好 /眺望良好 /ペット相談 /宅配ボックス | Property name 物件名 | | Daiaparesu Soka Villa ・ Resort ダイアパレス草加ヴィラ・リゾート | Price 価格 | | 17.8 million yen 1780万円 | Floor plan 間取り | | 3LDK 3LDK | Units sold 販売戸数 | | 1 units 1戸 | Total units 総戸数 | | 93 units 93戸 | Occupied area 専有面積 | | 65.72 sq m (19.88 tsubo) (center line of wall) 65.72m2(19.88坪)(壁芯) | Other area その他面積 | | Balcony area: 15.07 sq m バルコニー面積:15.07m2 | Whereabouts floor / structures and stories 所在階/構造・階建 | | 7th floor / SRC14 story 7階/SRC14階建 | Completion date 完成時期(築年月) | | September 2002 2002年9月 | Address 住所 | | Saitama Prefecture Yashio Oaza Minamiushiroya 埼玉県八潮市大字南後谷 | Traffic 交通 | | Isesaki Tobu "Soka" walk 19 minutes
Isesaki Tobu "Soka" bus 6 minutes assistant manager Bridge walk 6 minutes
Isesaki Tobu "Matsubaradanchi" walk 33 minutes 東武伊勢崎線「草加」歩19分
東武伊勢崎線「草加」バス6分手代橋歩6分
東武伊勢崎線「松原団地」歩33分
| Related links 関連リンク | | [Related Sites of this company] 【この会社の関連サイト】 | Person in charge 担当者より | | Person in charge of real-estate and building Sawada Masato Age: 20 Daigyokai Experience: 4 years [Graduate] Chiyoda Ward, Tokyo [hobby] Watching sports (especially football), tennis 担当者宅建澤田 正人年齢:20代業界経験:4年【出身】東京都千代田区【趣味】スポーツ観戦(特にサッカー)、テニス | Contact お問い合せ先 | | TEL: 0800-603-0721 [Toll free] mobile phone ・ Also available from PHS
Caller ID is not notified
Please contact the "saw SUUMO (Sumo)"
If it does not lead, If the real estate company TEL:0800-603-0721【通話料無料】携帯電話・PHSからもご利用いただけます
発信者番号は通知されません
「SUUMO(スーモ)を見た」と問い合わせください
つながらない方、不動産会社の方は
| Administrative expense 管理費 | | 13,100 yen / Month (consignment (commuting)) 1万3100円/月(委託(通勤)) | Repair reserve 修繕積立金 | | 5390 yen / Month 5390円/月 | Time residents 入居時期 | | Immediate available 即入居可 | Whereabouts floor 所在階 | | 7th floor 7階 | Direction 向き | | South 南 | Renovation リフォーム | | October 2013 interior renovation completed (kitchen ・ wall ・ floor ・ Exchange tatami mat ・ FusumaCho exchange, etc.) 2013年10月内装リフォーム済(キッチン・壁・床・畳表替・襖張替他) | Overview and notices その他概要・特記事項 | | Contact: Sawada Masato 担当者:澤田 正人 | Structure-storey 構造・階建て | | SRC14 story SRC14階建 | Site of the right form 敷地の権利形態 | | Ownership 所有権 | Use district 用途地域 | | Industry 工業 | Parking lot 駐車場 | | Site (2600 yen ~ 8500 yen / Month) 敷地内(2600円 ~ 8500円/月) | Company profile 会社概要 | | <Mediation> Minister of Land, Infrastructure and Transport (11) No. 002401 (Corporation) Prefecture Building Lots and Buildings Transaction Business Association (Corporation) metropolitan area real estate Fair Trade Council member (Ltd.) a central residential Soka Information Center Yubinbango340-0052 Soka KimuAkira cho 329-1 <仲介>国土交通大臣(11)第002401号(公社)埼玉県宅地建物取引業協会会員 (公社)首都圏不動産公正取引協議会加盟(株)中央住宅草加情報センター〒340-0052 埼玉県草加市金明町329-1 | Construction 施工 | | (Ltd.) Satobenekku (株)さとうベネック |
Local appearance photo現地外観写真 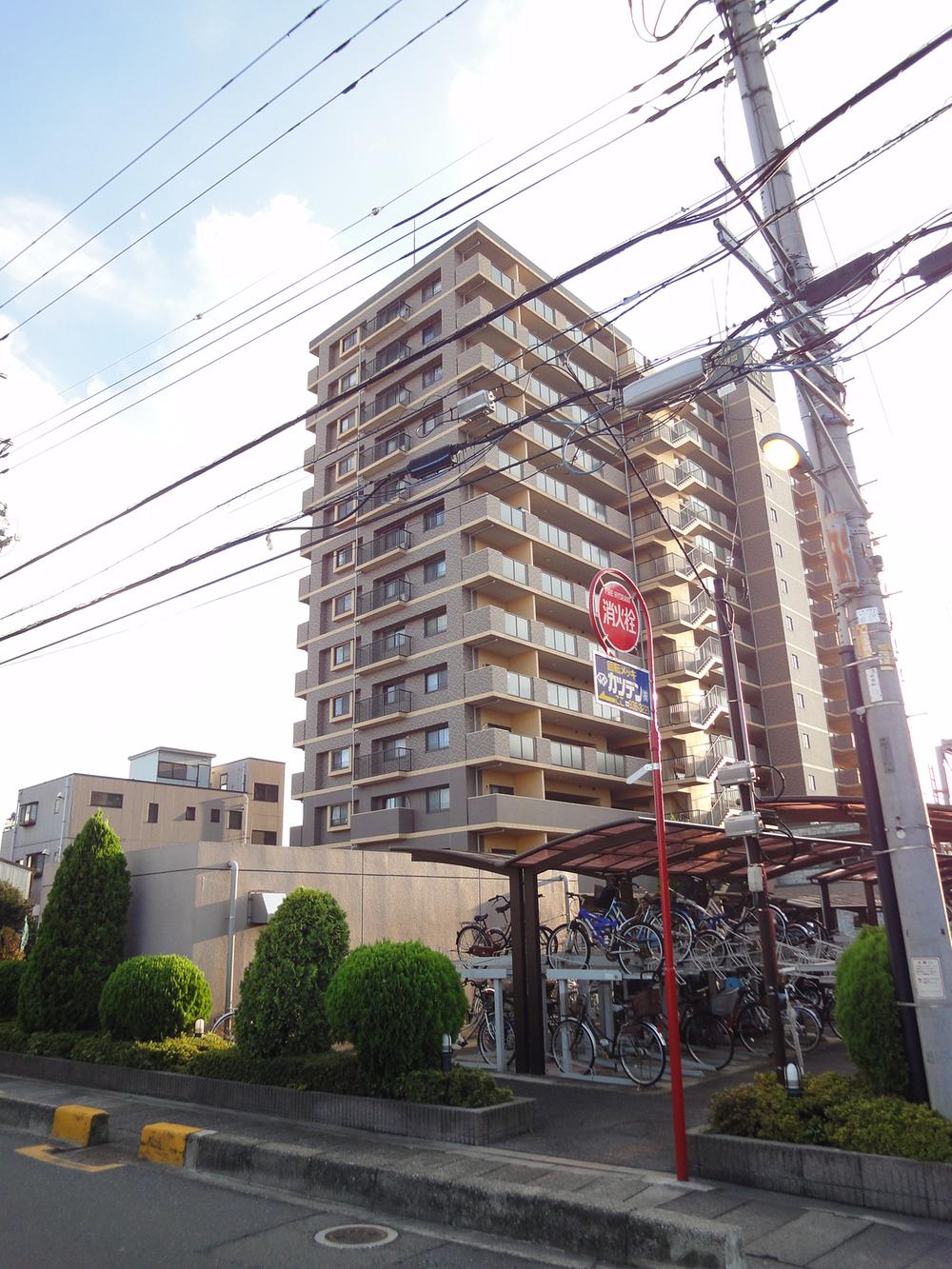 14-storey 7 floor per per yang ・ ventilation ・ View is good! Weather is a good day of solid'll views of the Tokyo Sky Tree equipment! Furnished Property! Please please feel free to contact us site (October 2013) Shooting
14階建て7階部分につき陽当り・通風・眺望良好です!天気の良い日には東京スカイツリーが望めますよ充実の設備!家具付き物件!どうぞお気軽にお問合せ下さい現地(2013年10月)撮影
Floor plan間取り図 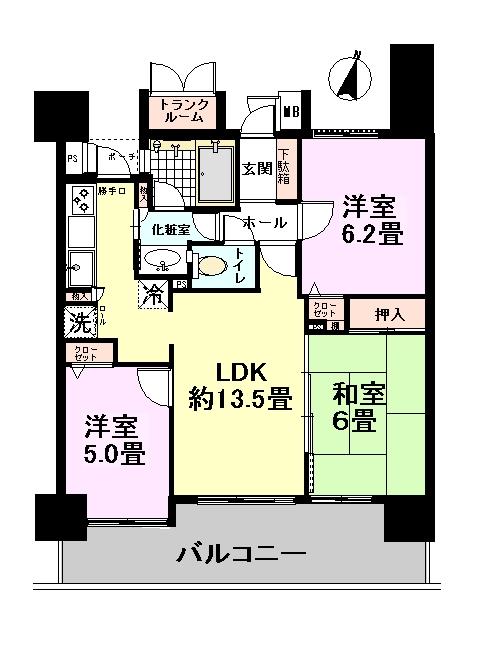 3LDK, Price 17.8 million yen, Occupied area 65.72 sq m , 3 room is south-facing, including balcony area 15.07 sq m LDK! Bright room
3LDK、価格1780万円、専有面積65.72m2、バルコニー面積15.07m2 LDK含む3部屋が南向き!
明るいお部屋です
Livingリビング 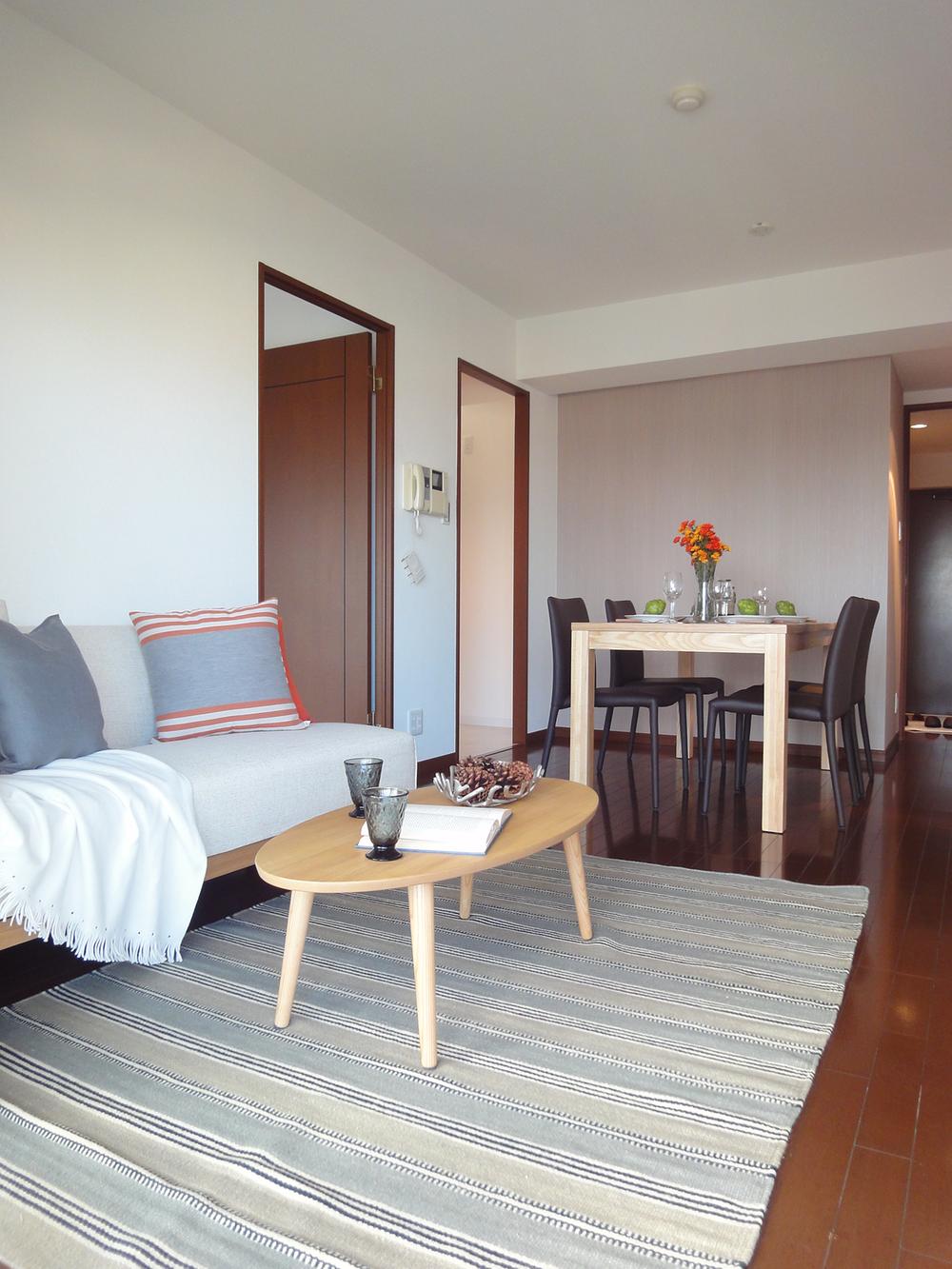 Local (10 May 2013) Shooting
現地(2013年10月)撮影
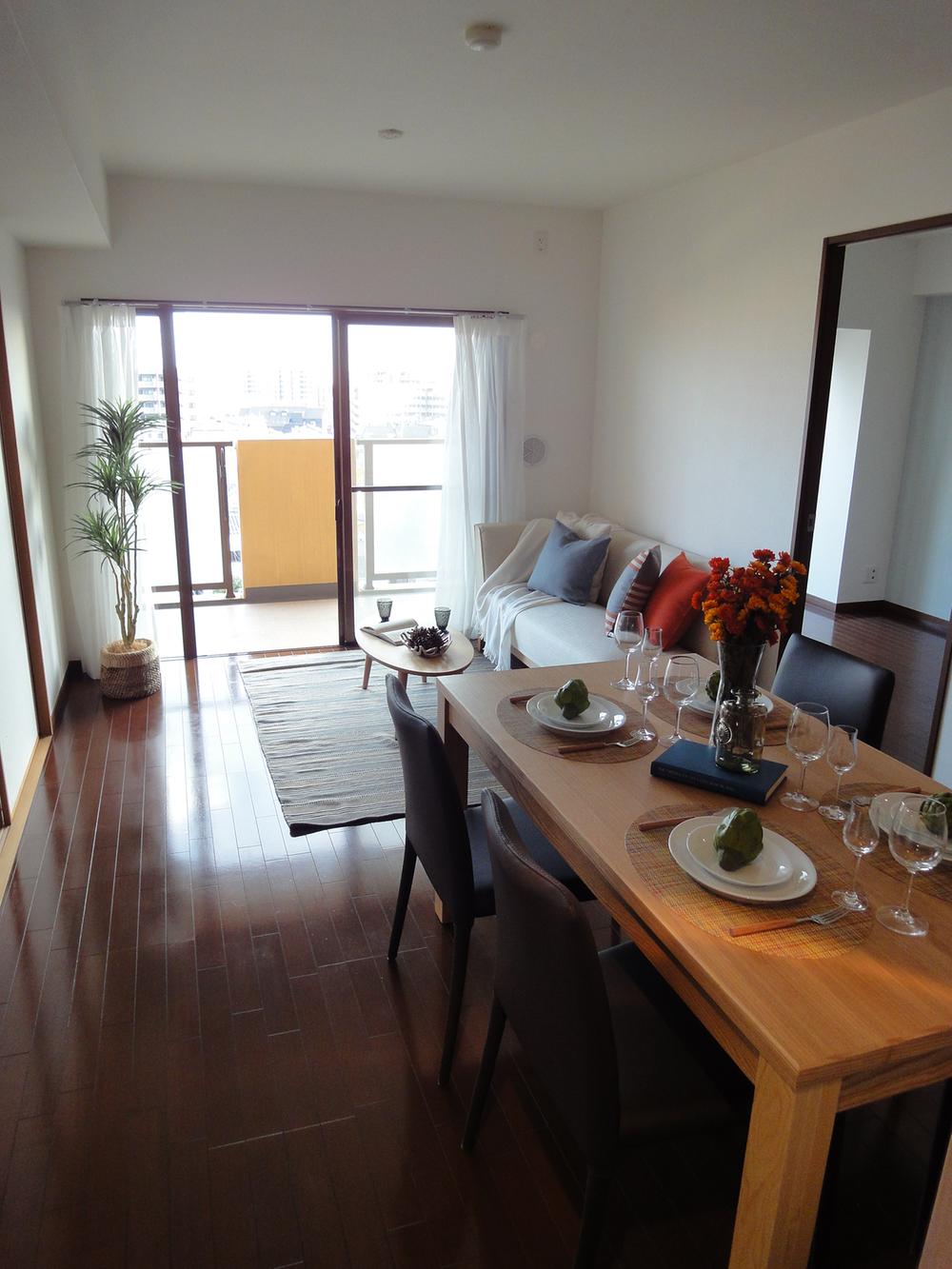 Indoor (10 May 2013) Shooting
室内(2013年10月)撮影
Bathroom浴室 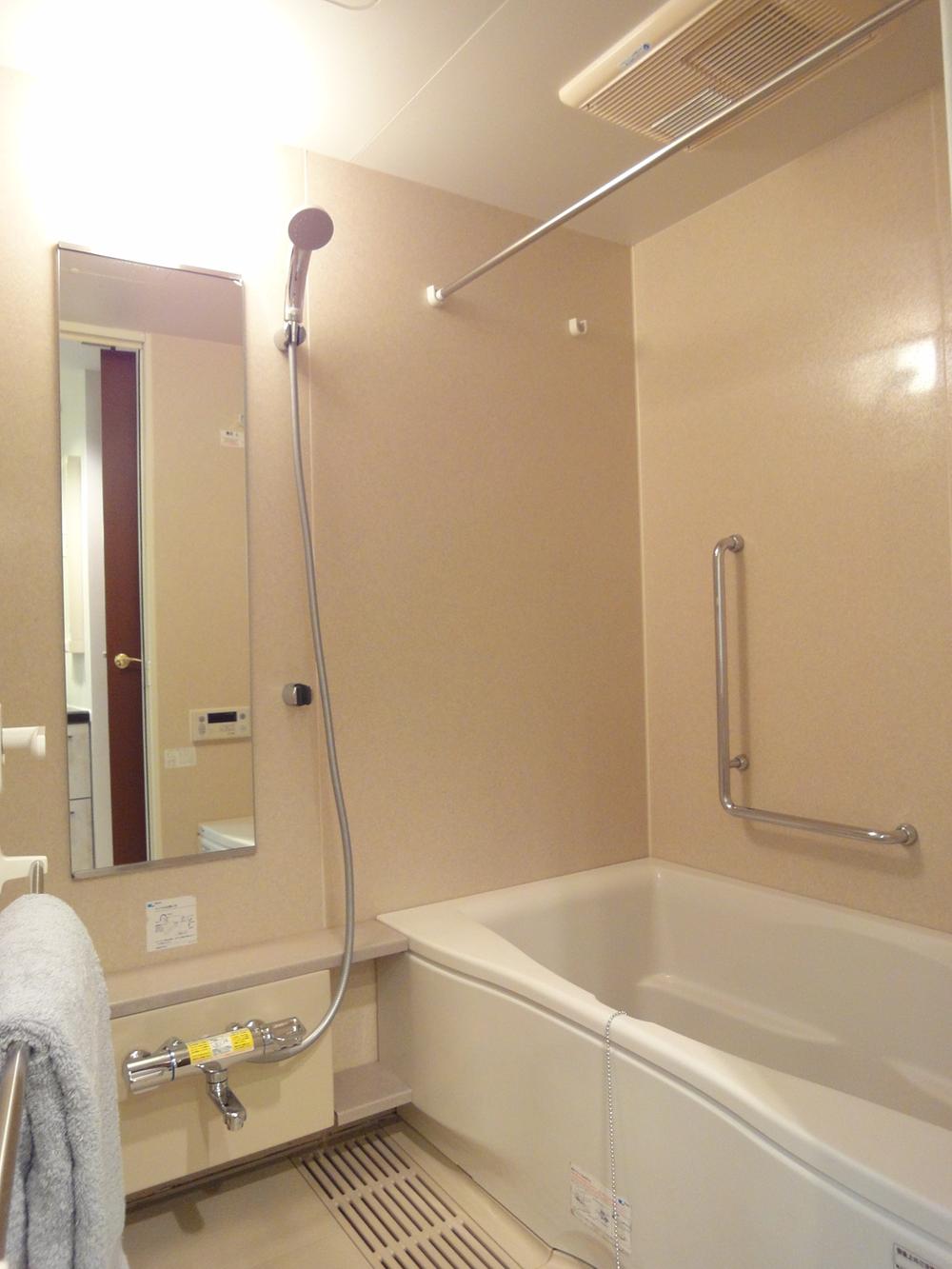 Indoor (10 May 2013) Shooting
室内(2013年10月)撮影
Kitchenキッチン 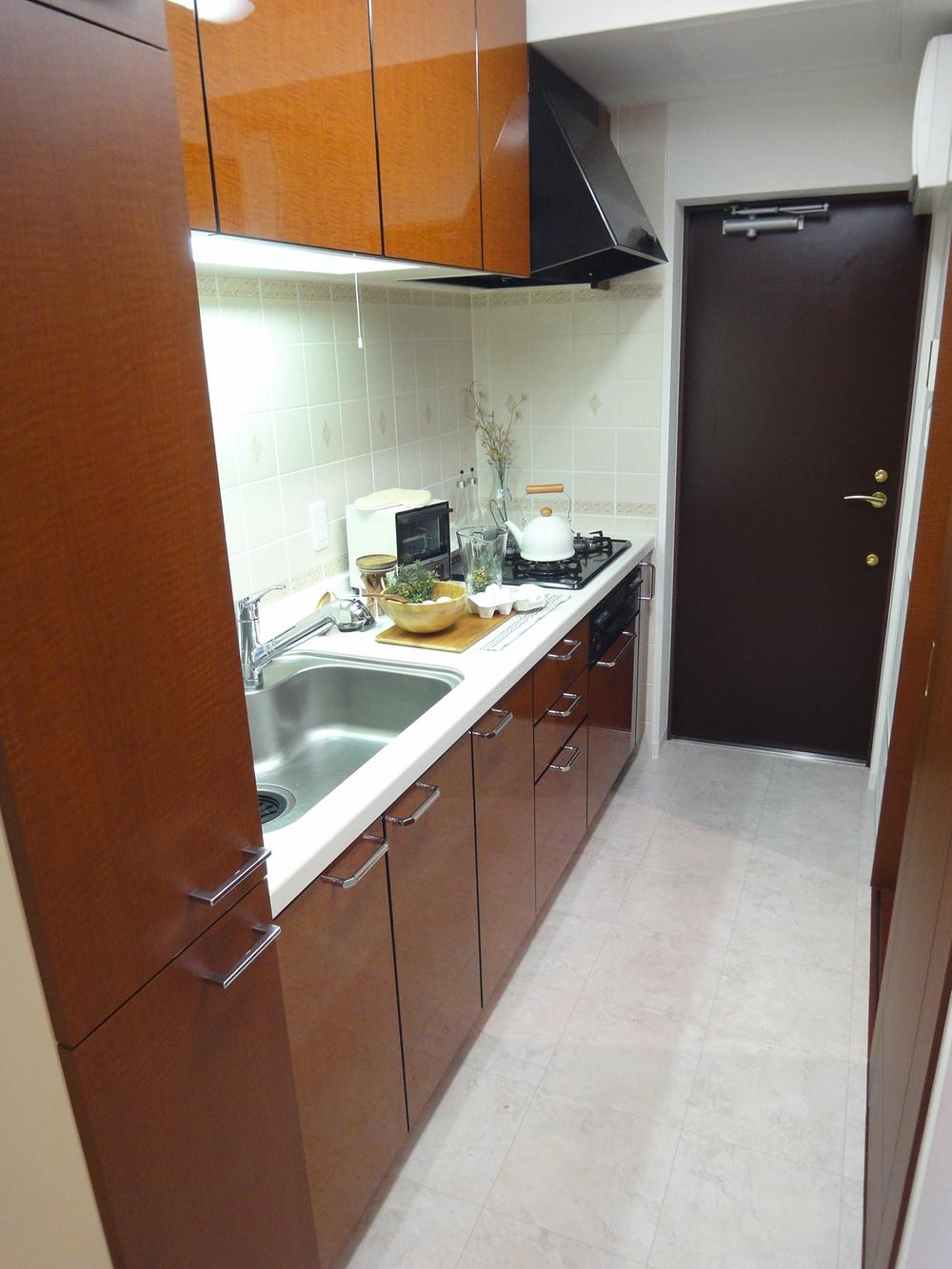 There is your back door of the single-family feeling! Smoothly housework flow line in 2Way!
一戸建て感覚のお勝手口がございます!2Wayで家事動線もスムーズ!
Non-living roomリビング以外の居室 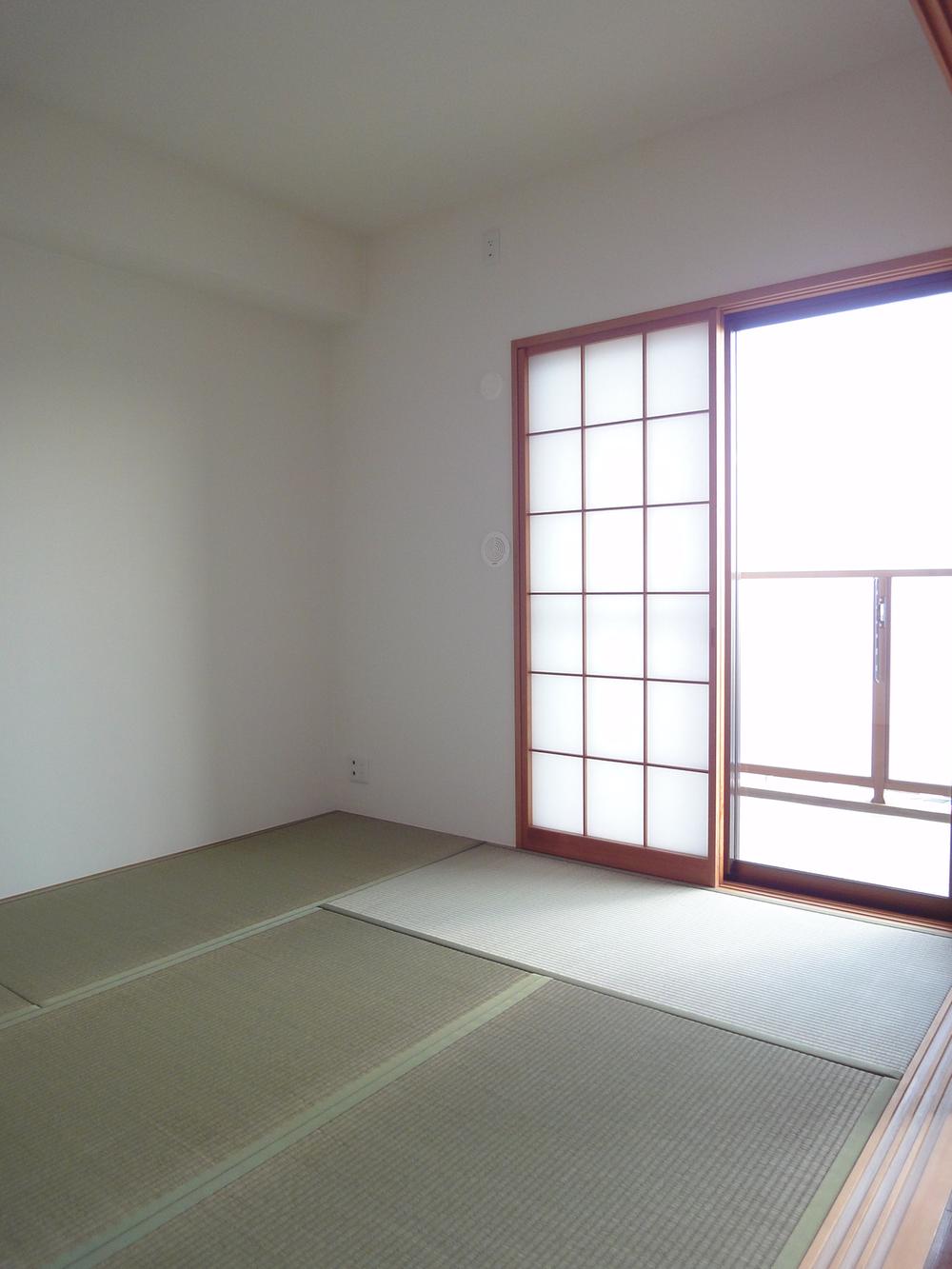 Japanese style room
和室
Entrance玄関 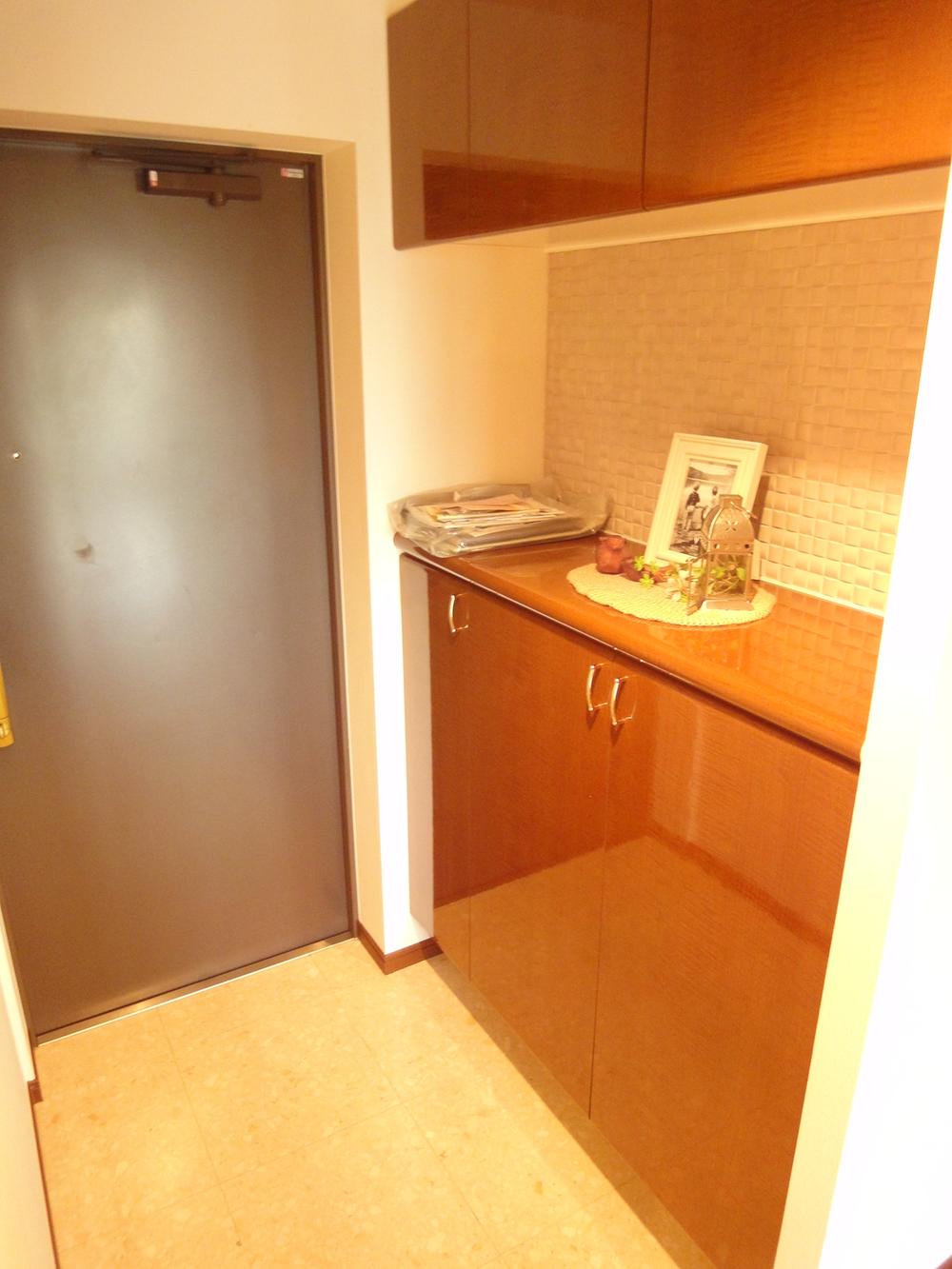 Local (10 May 2013) Shooting
現地(2013年10月)撮影
Wash basin, toilet洗面台・洗面所 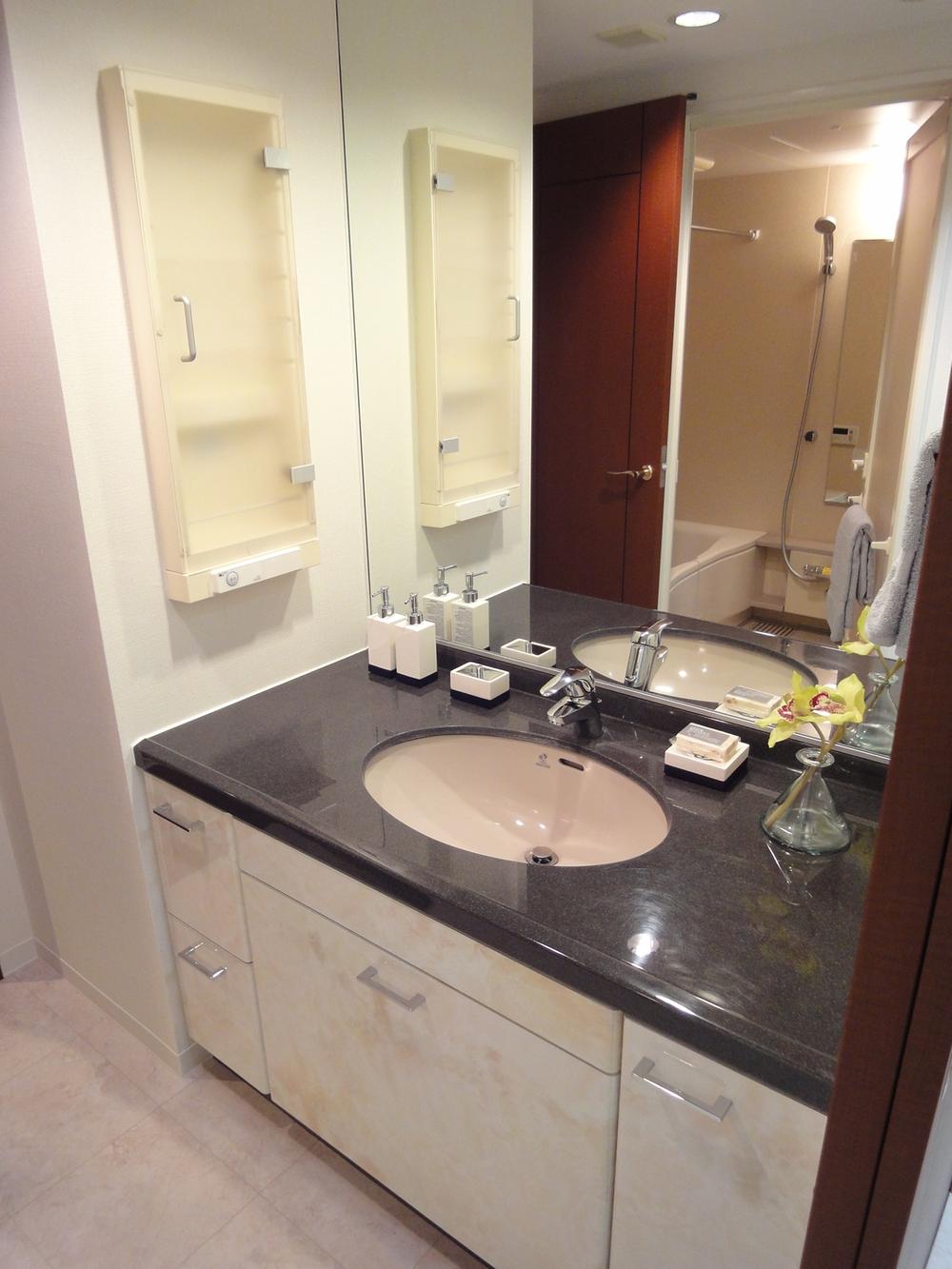 Indoor (10 May 2013) Shooting
室内(2013年10月)撮影
Receipt収納 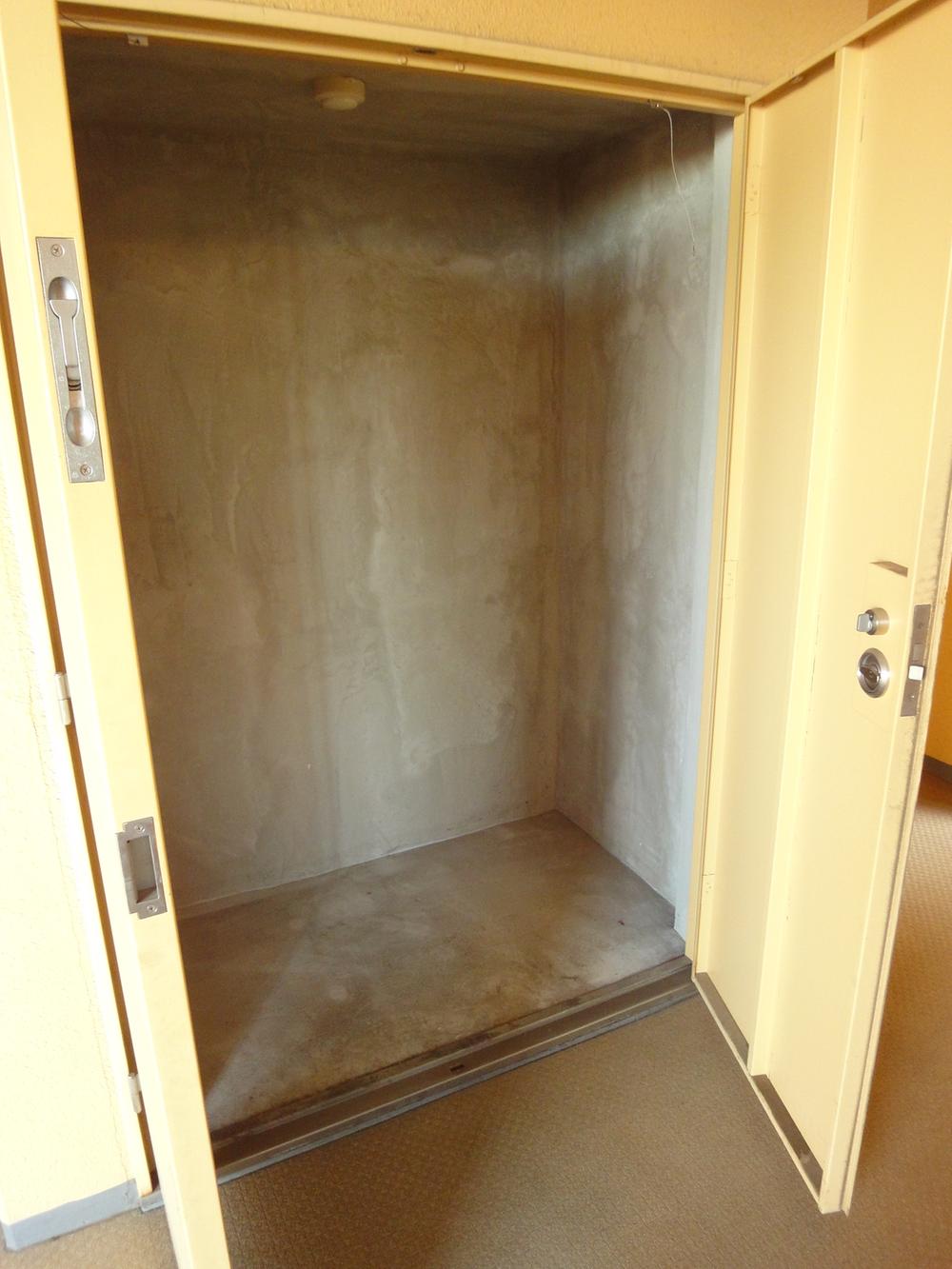 trunk room
トランクルーム
Entranceエントランス 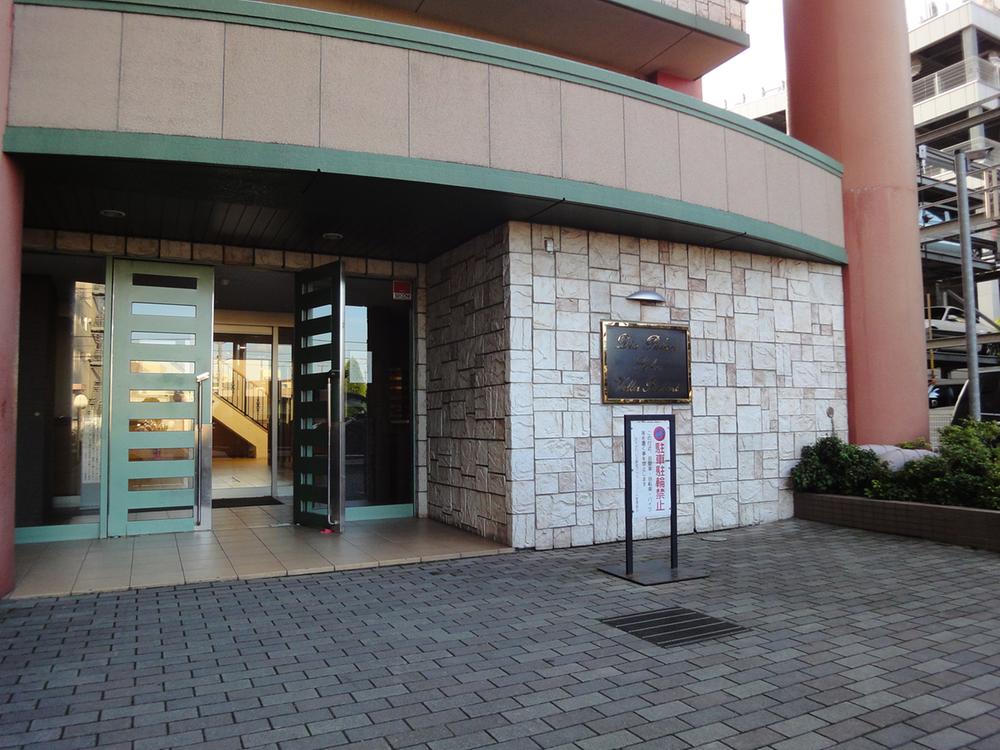 Common areas
共用部
Other common areasその他共用部 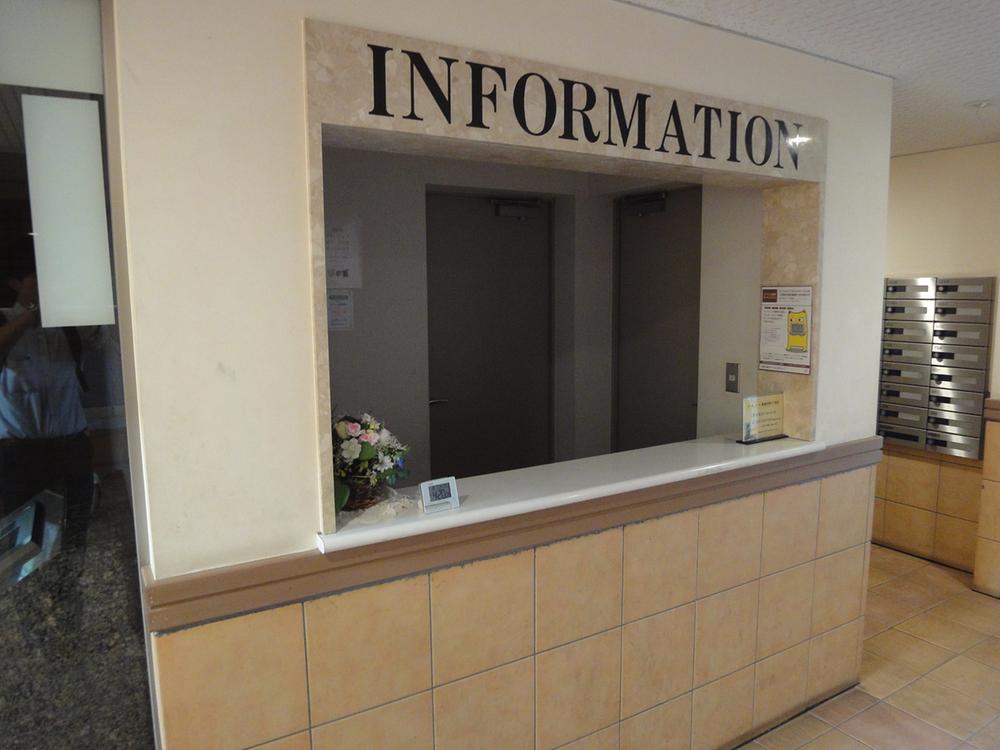 Front Service
フロントサービス
Parking lot駐車場 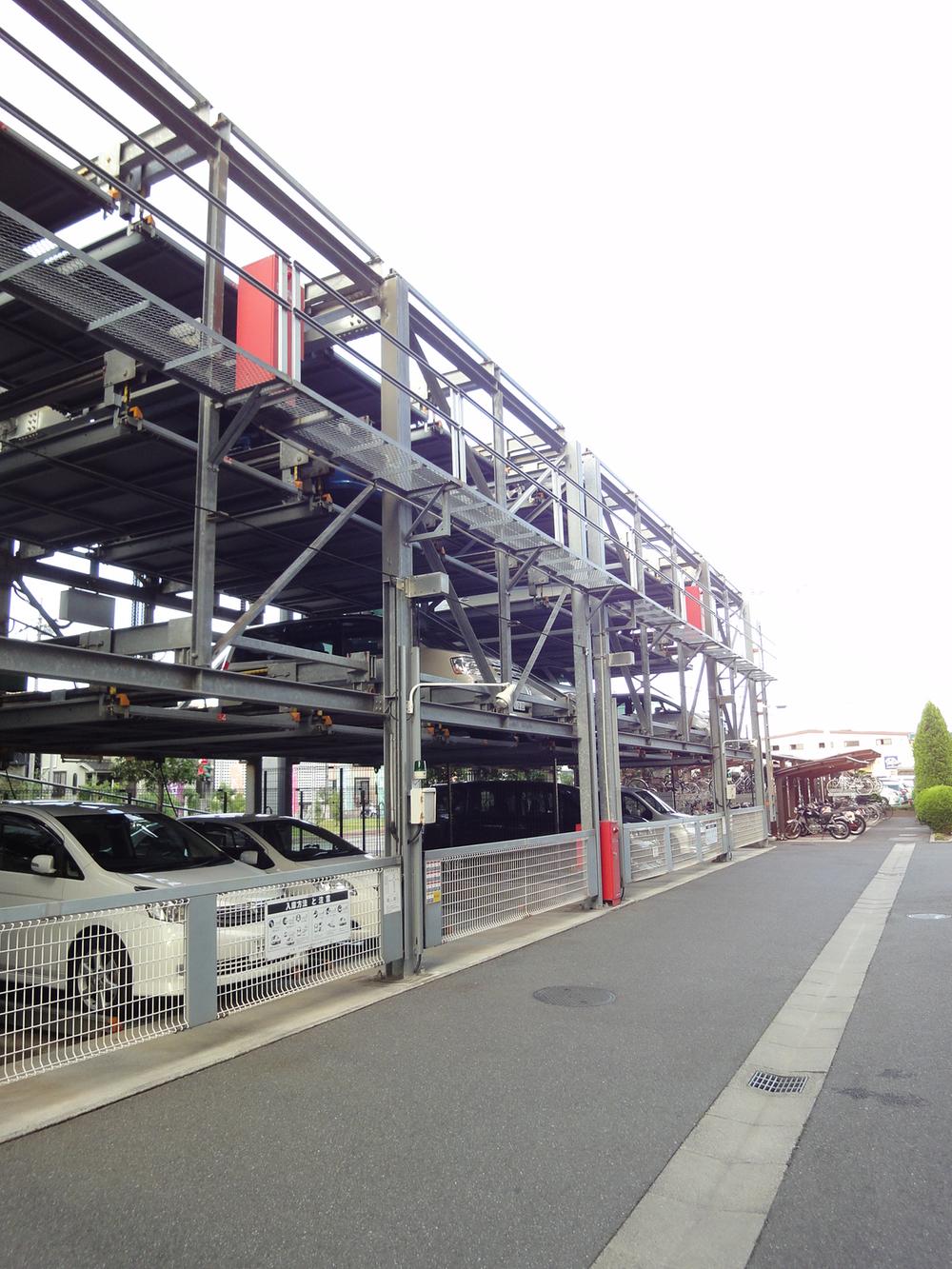 Common areas
共用部
Balconyバルコニー 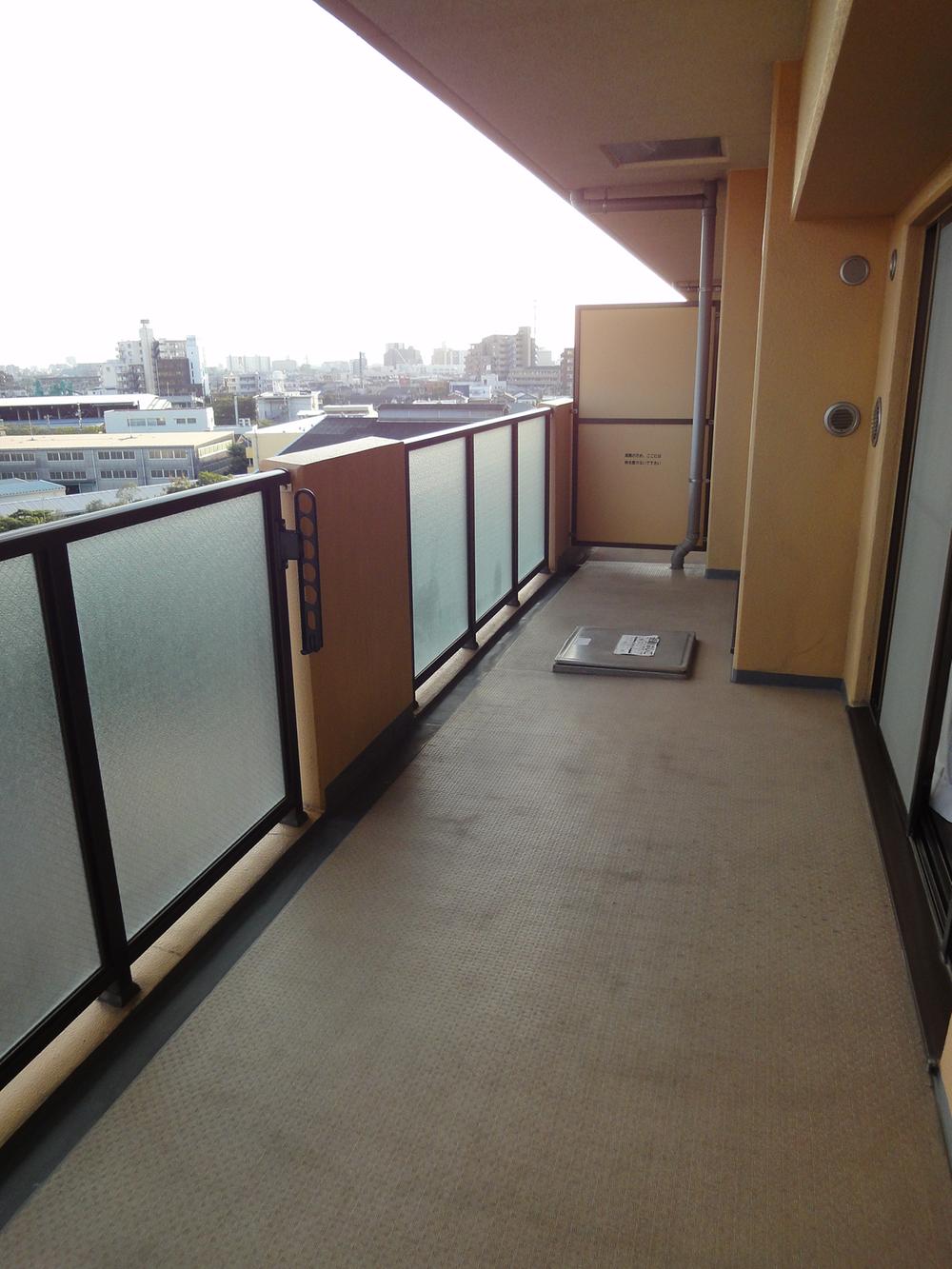 7th floor ・ South-facing per, Per yang ・ View ・ Ventilation good!
7階・南向きにつき、陽当たり・眺望・通風良好!
Supermarketスーパー 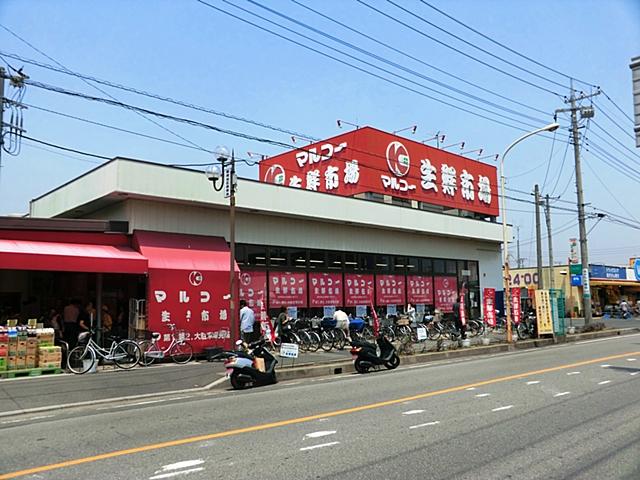 620m until Maruko fresh market
マルコー生鮮市場まで620m
View photos from the dwelling unit住戸からの眺望写真 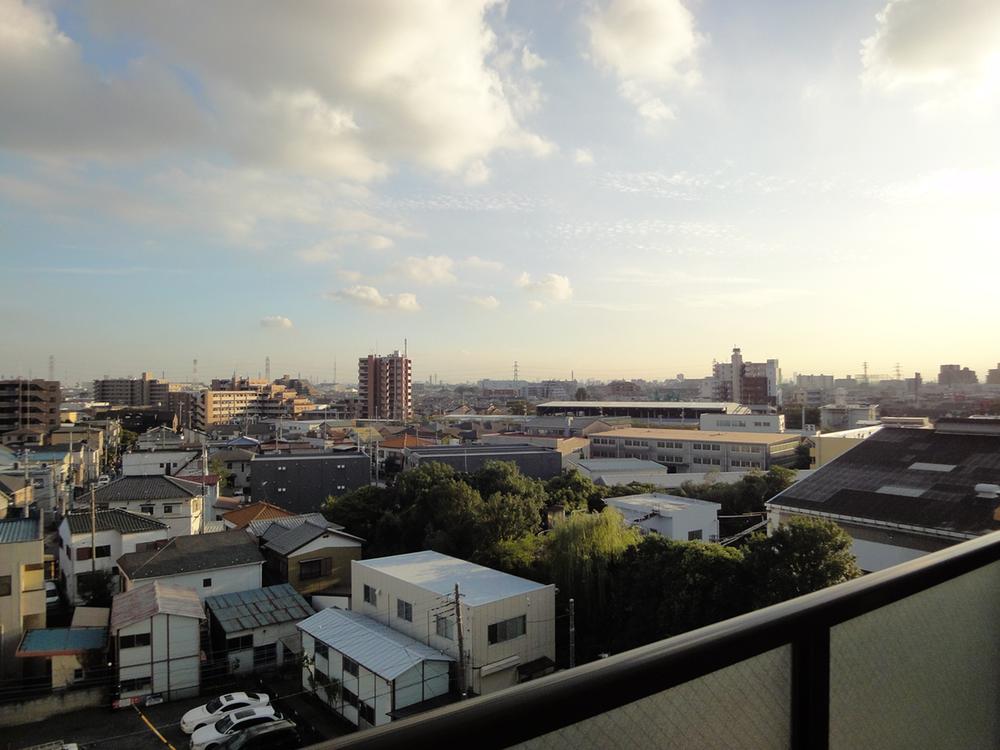 View from the balcony
バルコニーからの眺望
Otherその他 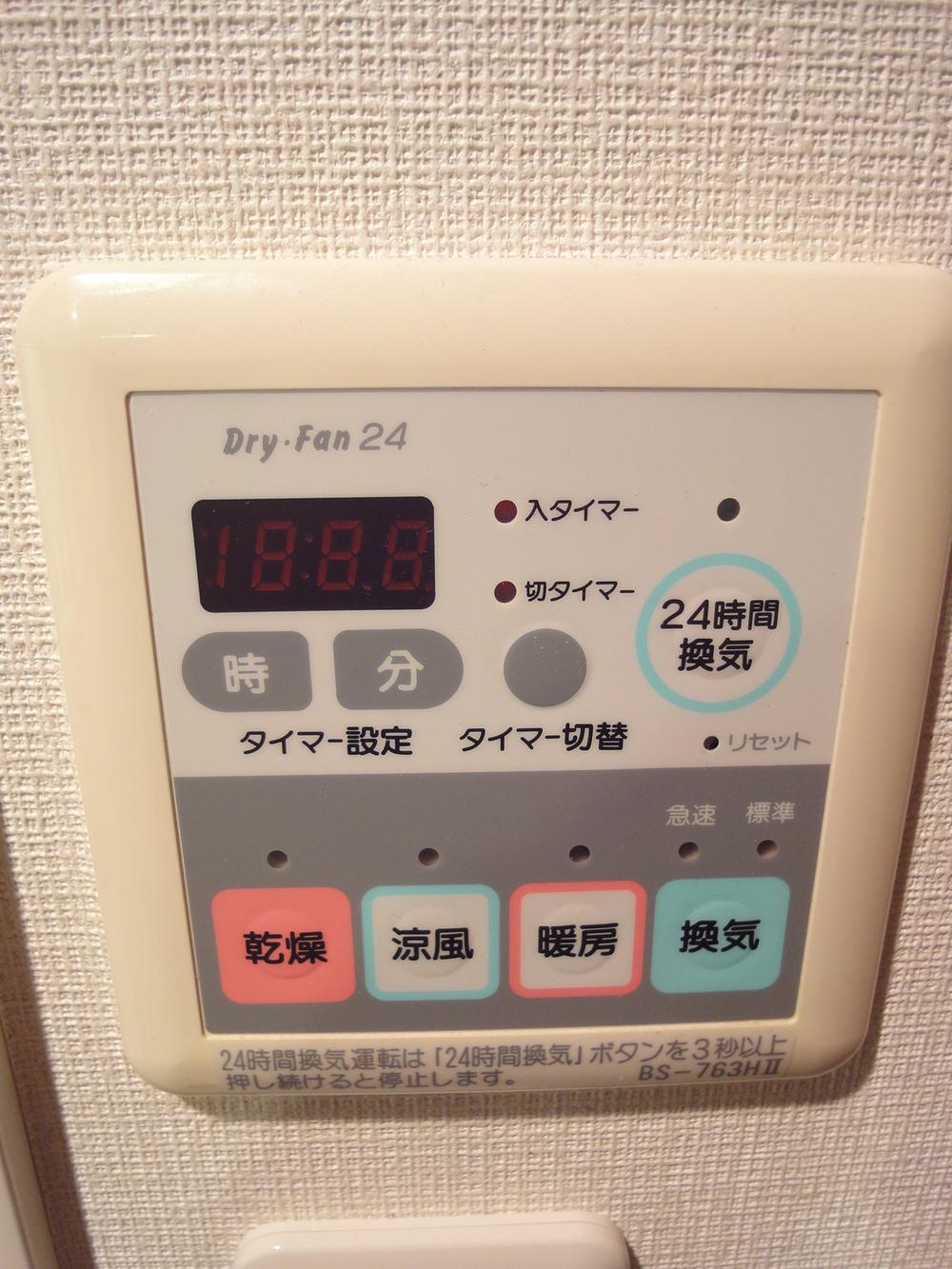 Also very active in your laundry on a rainy day!
雨の日のお洗濯にも大活躍!
Kitchenキッチン 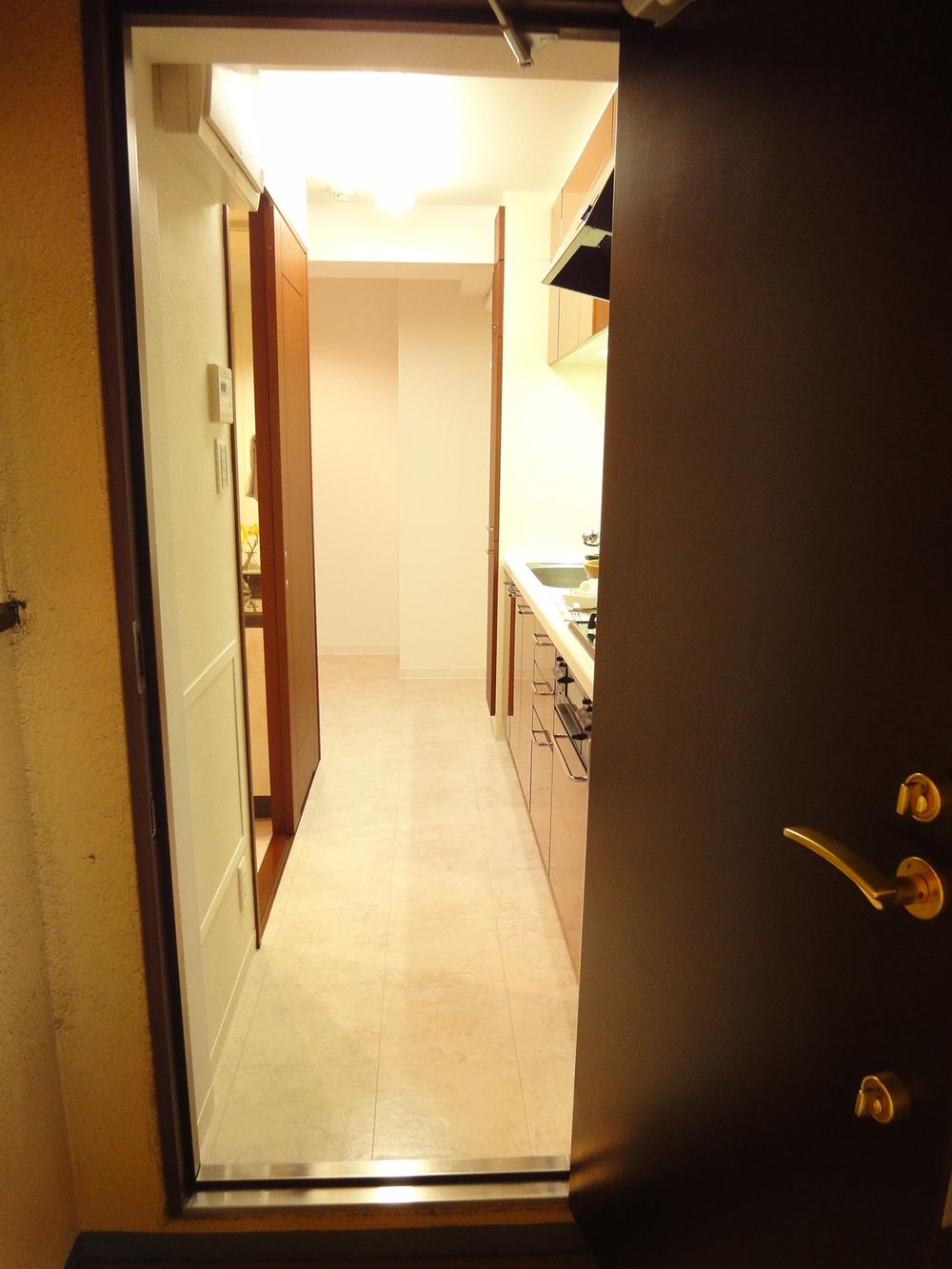 Kitchen from the back door
勝手口からのキッチン
Other common areasその他共用部 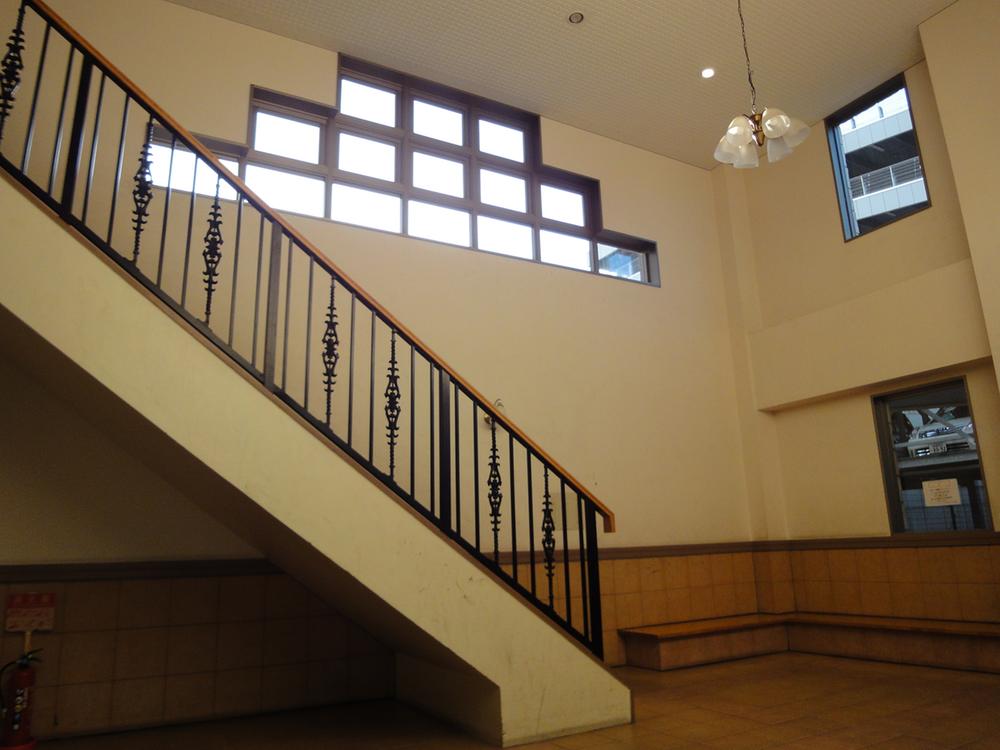 Common areas
共用部
Supermarketスーパー 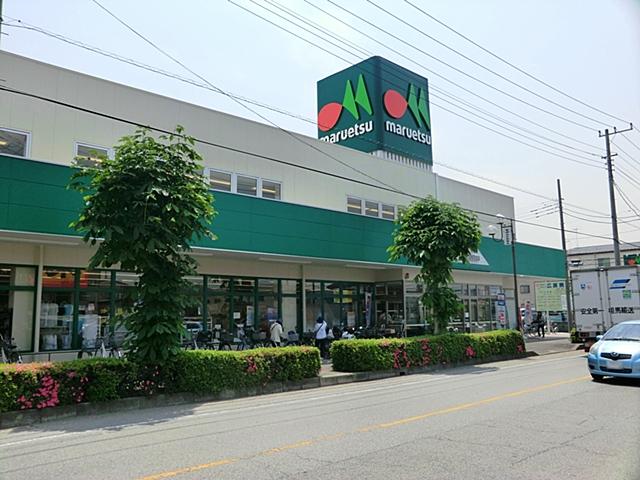 Maruetsu Soka until Inari shop 1018m
マルエツ草加稲荷店まで1018m
Otherその他 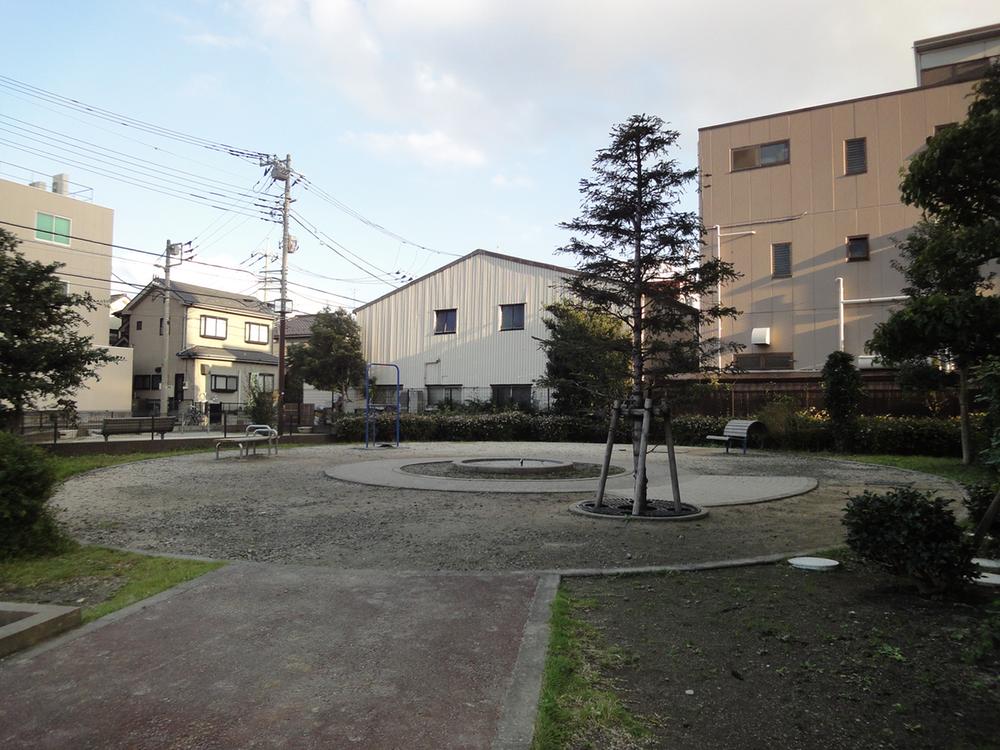 On-site open space
敷地内広場
Location
| 





















