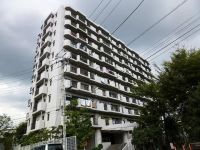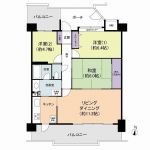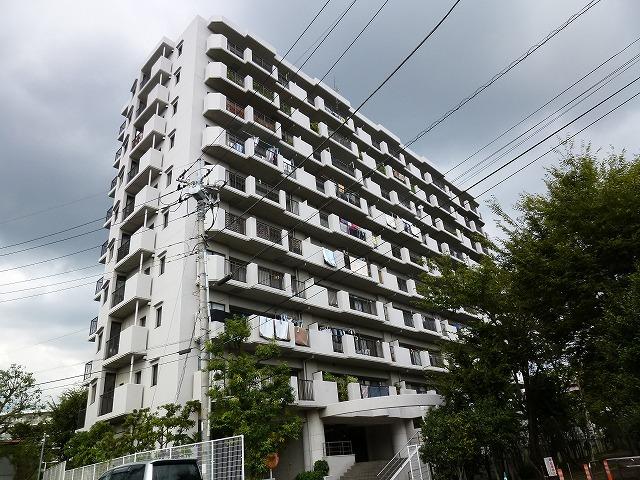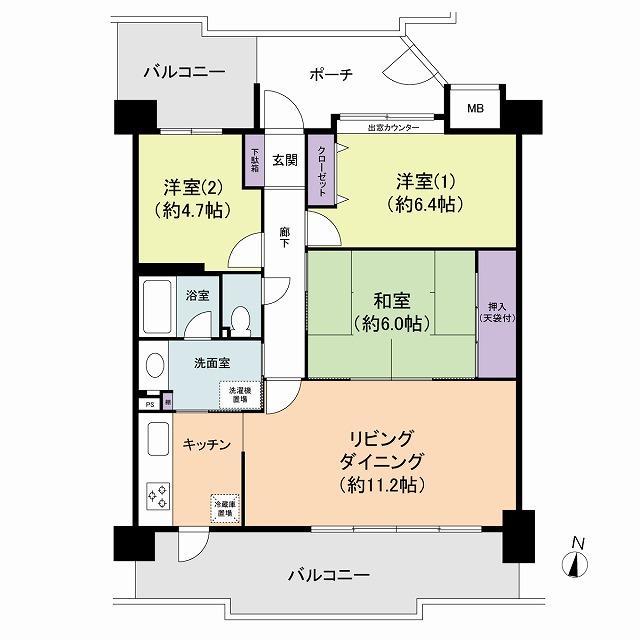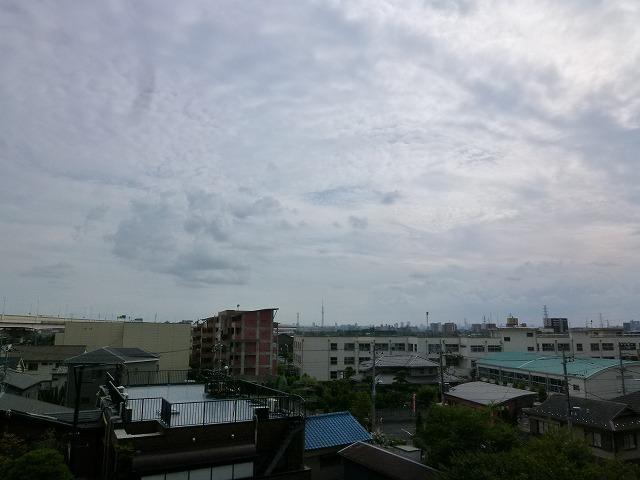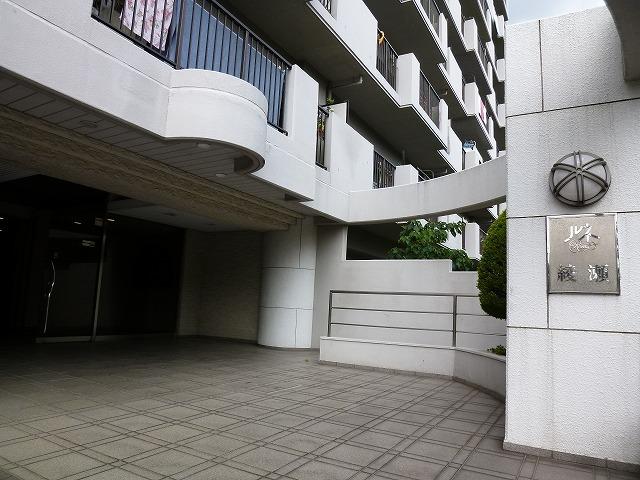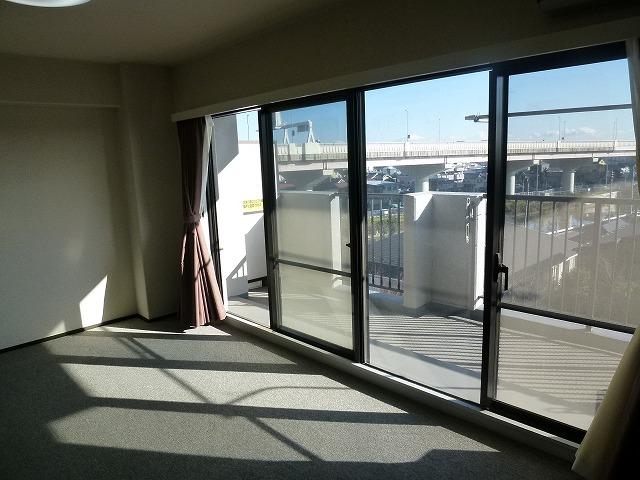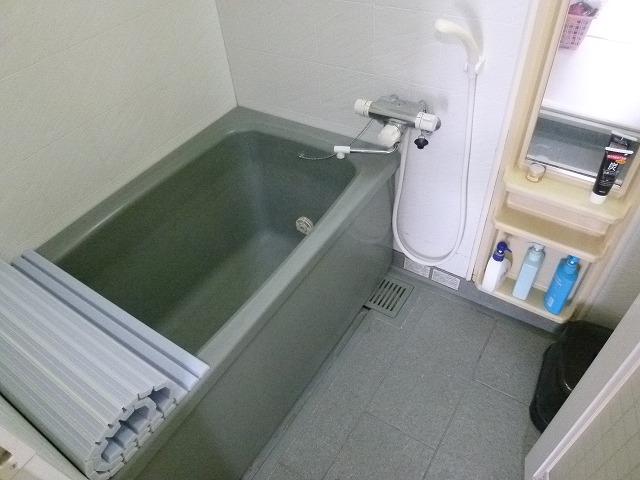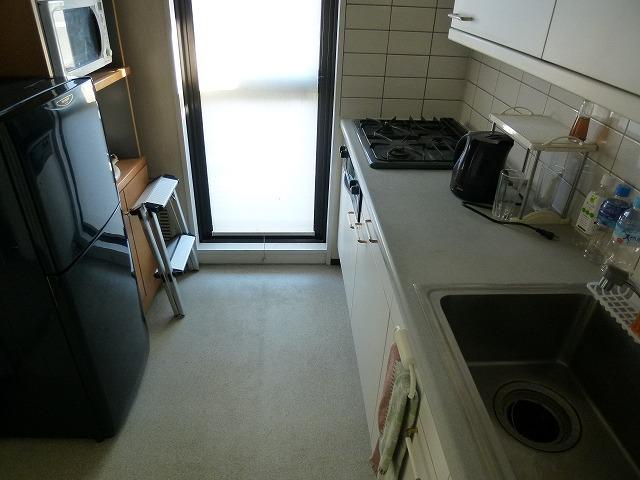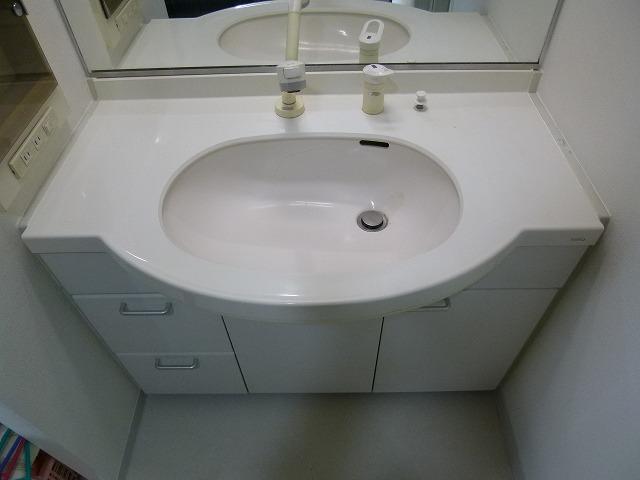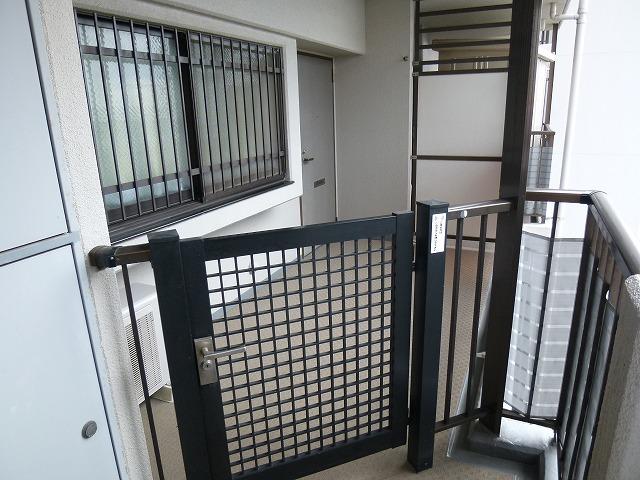|
|
Saitama Prefecture Yashio
埼玉県八潮市
|
|
Tsukuba Express "six-cho" walk 15 minutes
つくばエクスプレス「六町」歩15分
|
|
Facing south, Sunny. Double-sided balcony
南向き、日当たり良好。両面バルコニー
|
|
Vacancy. Please feel free to contact us.
空室。お気軽にお問合せください。
|
Features pickup 特徴ピックアップ | | Immediate Available / It is close to the city / Facing south / Flat to the station / Japanese-style room / South balcony / Bicycle-parking space / Elevator / Leafy residential area / Urban neighborhood / Mu front building / Pets Negotiable / Flat terrain 即入居可 /市街地が近い /南向き /駅まで平坦 /和室 /南面バルコニー /駐輪場 /エレベーター /緑豊かな住宅地 /都市近郊 /前面棟無 /ペット相談 /平坦地 |
Property name 物件名 | | Rene Ayase ルネ綾瀬 |
Price 価格 | | 10.8 million yen 1080万円 |
Floor plan 間取り | | 3LDK 3LDK |
Units sold 販売戸数 | | 1 units 1戸 |
Total units 総戸数 | | 48 units 48戸 |
Occupied area 専有面積 | | 69.03 sq m (center line of wall) 69.03m2(壁芯) |
Other area その他面積 | | Balcony area: 18.32 sq m バルコニー面積:18.32m2 |
Whereabouts floor / structures and stories 所在階/構造・階建 | | 5th floor / RC10 story 5階/RC10階建 |
Completion date 完成時期(築年月) | | March 1991 1991年3月 |
Address 住所 | | Saitama Prefecture Yashio Oaza Ukizuka 埼玉県八潮市大字浮塚 |
Traffic 交通 | | Tsukuba Express "six-cho" walk 15 minutes つくばエクスプレス「六町」歩15分
|
Person in charge 担当者より | | Person in charge of real-estate and building Shiraiwa Academic Co. Haseko realistic Estate Minami-Senju Station store is SHIRAIWA (I white). We are working to always forward work. Favorite word is Bojitibu! Please feel free to contact us is that of real estate. 担当者宅建白岩 学株式会社長谷工リアルエステート南千住駅前店の白岩(しろいわ)です。いつも前向きに仕事に取り組んでいます。好きな言葉はボジティブです!不動産のことはお気軽にご相談ください。 |
Contact お問い合せ先 | | TEL: 0800-602-6672 [Toll free] mobile phone ・ Also available from PHS
Caller ID is not notified
Please contact the "saw SUUMO (Sumo)"
If it does not lead, If the real estate company TEL:0800-602-6672【通話料無料】携帯電話・PHSからもご利用いただけます
発信者番号は通知されません
「SUUMO(スーモ)を見た」と問い合わせください
つながらない方、不動産会社の方は
|
Administrative expense 管理費 | | 13,700 yen / Month (consignment (commuting)) 1万3700円/月(委託(通勤)) |
Repair reserve 修繕積立金 | | 14,780 yen / Month 1万4780円/月 |
Time residents 入居時期 | | Immediate available 即入居可 |
Whereabouts floor 所在階 | | 5th floor 5階 |
Direction 向き | | South 南 |
Overview and notices その他概要・特記事項 | | Contact: Shiraiwa Manabu 担当者:白岩 学 |
Structure-storey 構造・階建て | | RC10 story RC10階建 |
Site of the right form 敷地の権利形態 | | Ownership 所有権 |
Use district 用途地域 | | Semi-industrial 準工業 |
Parking lot 駐車場 | | Sky Mu 空無 |
Company profile 会社概要 | | <Mediation> Minister of Land, Infrastructure and Transport (1) No. 008026 (Ltd.) Haseko realistic Estate Minami-Senju Station shop Yubinbango116-0003 Arakawa-ku, Tokyo Minami-Senju 7-1-1 Akuresuti Minamisenju first floor <仲介>国土交通大臣(1)第008026号(株)長谷工リアルエステート南千住駅前店〒116-0003 東京都荒川区南千住7-1-1 アクレスティ南千住1階 |
Construction 施工 | | HASEKO Corporation (株)長谷工コーポレーション |
