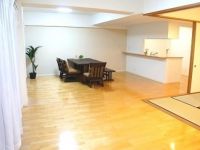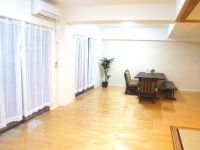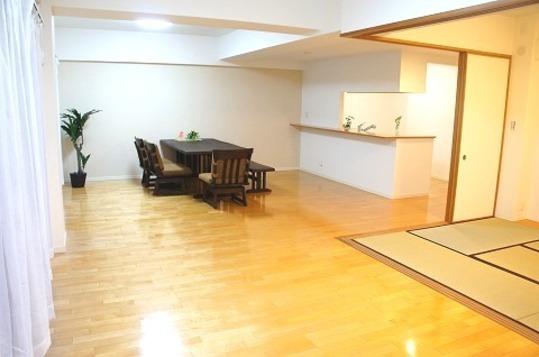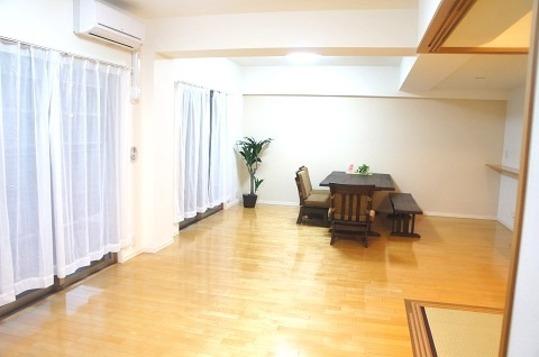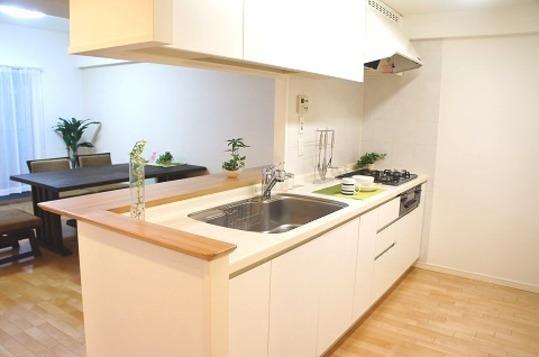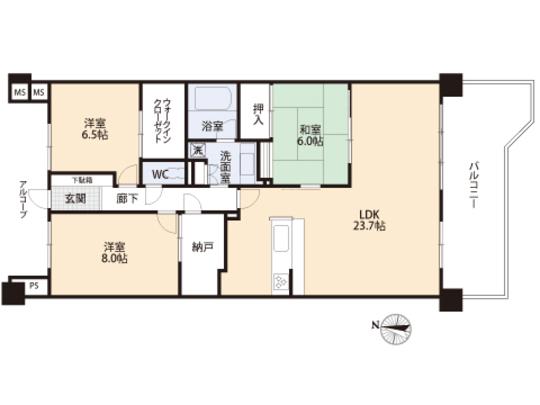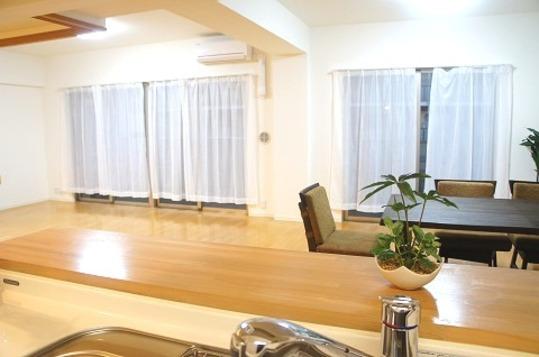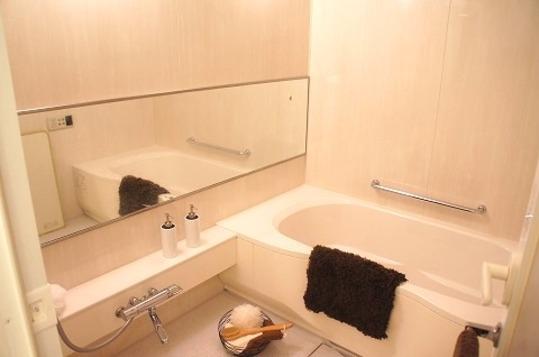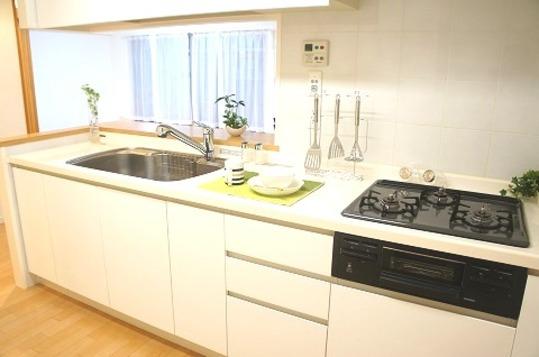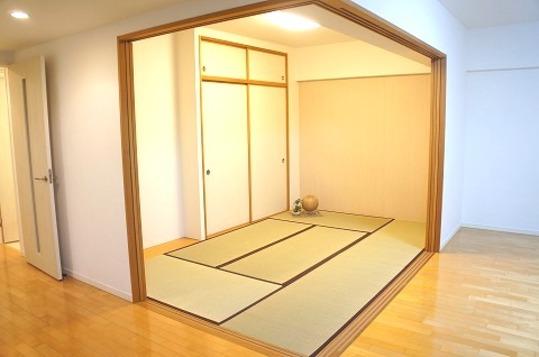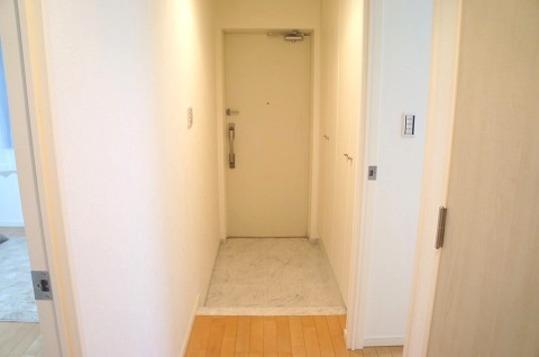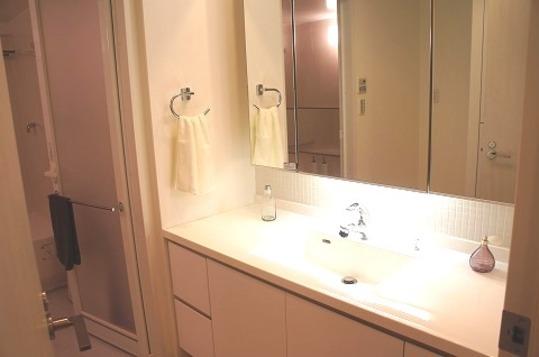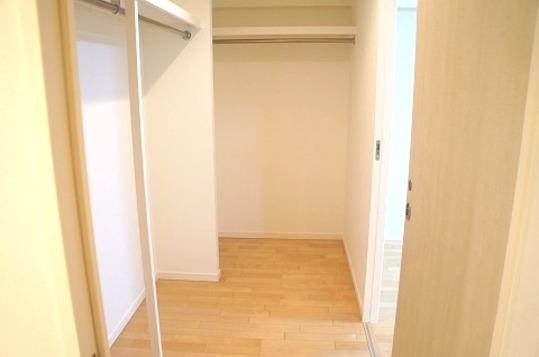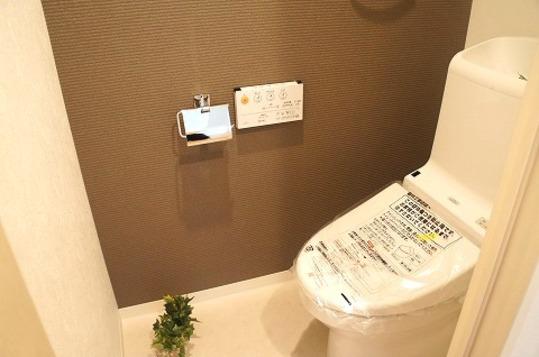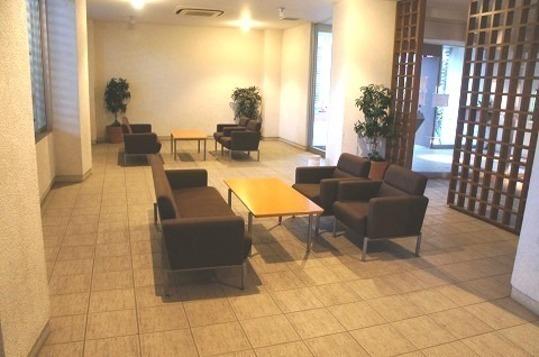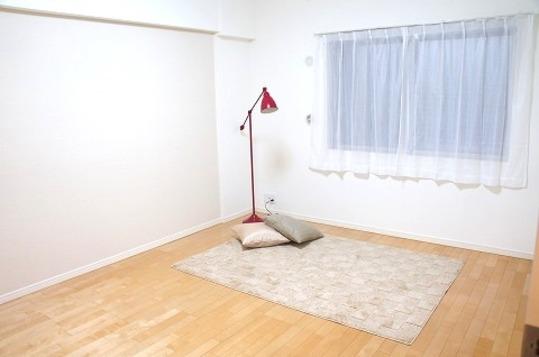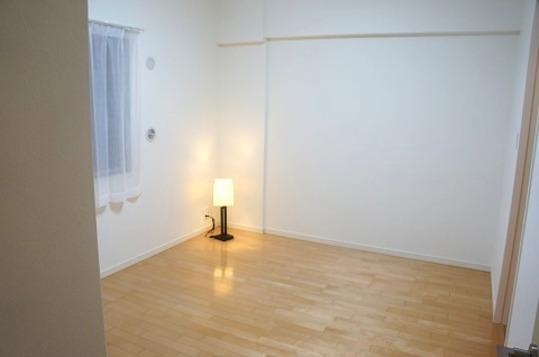|
|
Saitama Prefecture Yoshikawa City
埼玉県吉川市
|
|
JR Musashino Line "Yoshikawa" 8 minutes Kiyomi Nohigashi walk 1 minute bus
JR武蔵野線「吉川」バス8分きよみ野東歩1分
|
|
March 2005 Built ・ Face-to-face kitchen ・ Spacious LDK ・ Housing wealth ・ Auto with lock ・ Pet breeding Allowed ・ Footprint 100?
平成17年3月築・対面式キッチン・広々LDK・収納豊富・オートロック付き・ペット飼育可・専有面積100?
|
|
March 2005 is the introduction of built apartment. Mato is 3LDK. In face-to-face kitchen conversation bouncing of the family, Spacious LDK of about 23.7 quires that the open feeling of plenty. You can relax enough to relax and your whole family. Family closet Ya, There is a walk-in closet, Storage is abundant. It is also nice pet possible breeding. With auto-lock is a security of the peace of mind.
平成17年3月築のマンションのご紹介です。間取は3LDK。家族の会話も弾む対面式キッチンに、広々とした約23.7帖のLDKは開放感たっぷり。ご家族揃って十分ゆったりとお寛ぎいただけます。ファミリークローゼットや、ウォークインクローゼットがあり、収納豊富です。ペット飼育可能もうれしいですね。オートロック付きで安心のセキュリティーです。
|
Property name 物件名 | | Zephyr Kiyomi field Green Avenue Bright Court 3LDK+WIC ゼファーきよみ野グリーンアヴェニューブライトコート 3LDK+WIC |
Price 価格 | | 23,980,000 yen 2398万円 |
Floor plan 間取り | | 3LDK 3LDK |
Units sold 販売戸数 | | 1 units 1戸 |
Total units 総戸数 | | 115 units 115戸 |
Occupied area 専有面積 | | 100 sq m (center line of wall) 100m2(壁芯) |
Other area その他面積 | | Balcony area: 9.83 sq m バルコニー面積:9.83m2 |
Whereabouts floor / structures and stories 所在階/構造・階建 | | Second floor / RC4 story 2階/RC4階建 |
Completion date 完成時期(築年月) | | March 2005 2005年3月 |
Address 住所 | | Saitama Prefecture Yoshikawa City Kiyomi field 4 埼玉県吉川市きよみ野4 |
Traffic 交通 | | JR Musashino Line "Yoshikawa" 8 minutes Kiyomi Nohigashi walk 1 minute bus JR武蔵野線「吉川」バス8分きよみ野東歩1分 |
Related links 関連リンク | | [Related Sites of this company] 【この会社の関連サイト】 |
Contact お問い合せ先 | | TEL: 0800-805-6286 [Toll free] mobile phone ・ Also available from PHS
Caller ID is not notified
Please contact the "saw SUUMO (Sumo)"
If it does not lead, If the real estate company TEL:0800-805-6286【通話料無料】携帯電話・PHSからもご利用いただけます
発信者番号は通知されません
「SUUMO(スーモ)を見た」と問い合わせください
つながらない方、不動産会社の方は
|
Administrative expense 管理費 | | 17,300 yen / Month (consignment (commuting)) 1万7300円/月(委託(通勤)) |
Repair reserve 修繕積立金 | | 10,740 yen / Month 1万740円/月 |
Time residents 入居時期 | | Consultation 相談 |
Whereabouts floor 所在階 | | Second floor 2階 |
Direction 向き | | Southeast 南東 |
Other limitations その他制限事項 | | roof balcony / 8.93m2 Arukopu / 19.82m2 Pets welcome (management contract limit Yes) ルーフバルコニー/8.93m2 アルコープ/19.82m2 ペット可能(管理規約制限有) |
Structure-storey 構造・階建て | | RC4 story RC4階建 |
Site of the right form 敷地の権利形態 | | Ownership 所有権 |
Parking lot 駐車場 | | Site (1000 yen / Month) 敷地内(1000円/月) |
Company profile 会社概要 | | <Mediation> Minister of Land, Infrastructure and Transport (3) The 006,183 No. housing Information Center Koshigaya shop Seongnam Construction (Ltd.) Yubinbango343-0805 Saitama Prefecture Koshigaya Shinmei-cho 2-225-1 <仲介>国土交通大臣(3)第006183号住宅情報館 越谷店城南建設(株)〒343-0805 埼玉県越谷市神明町2-225-1 |
