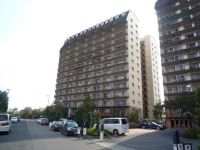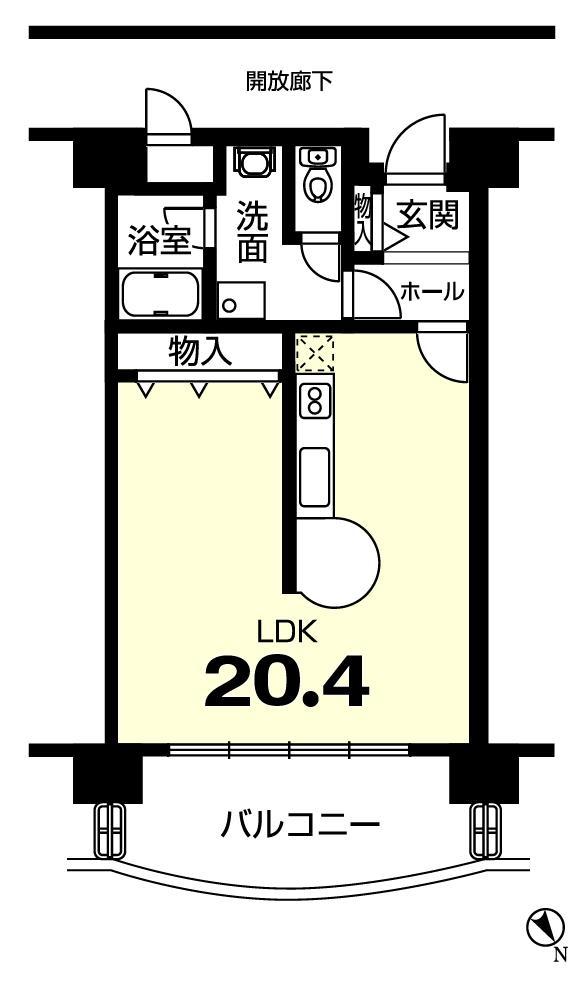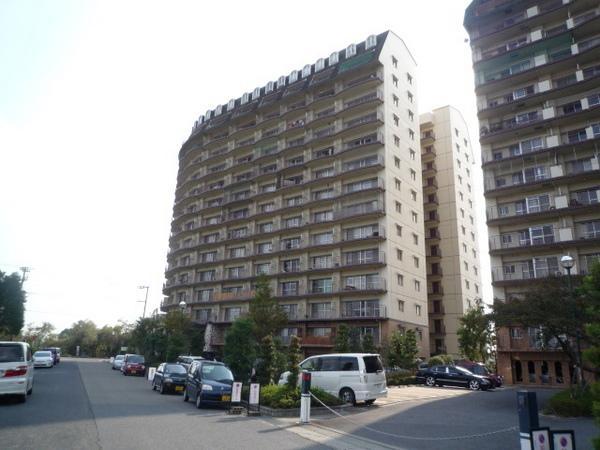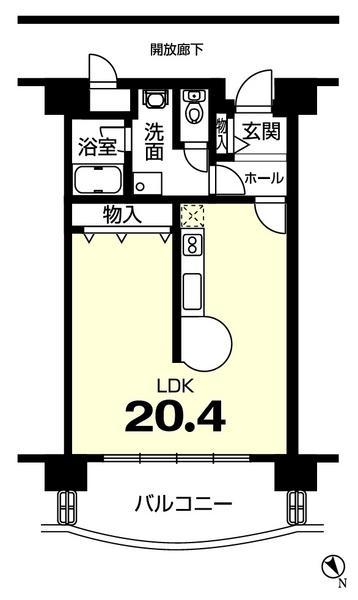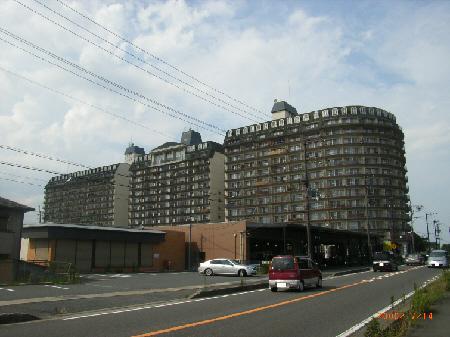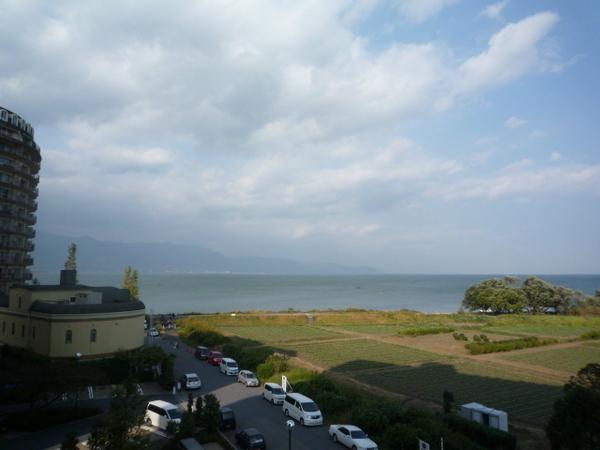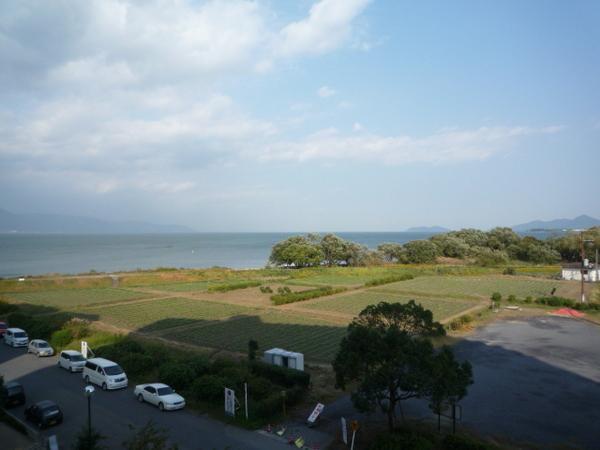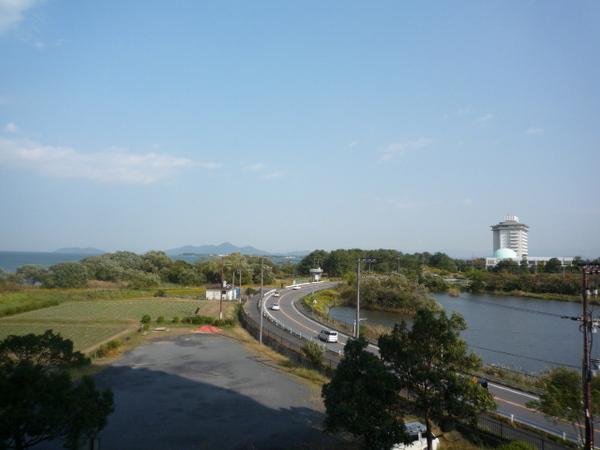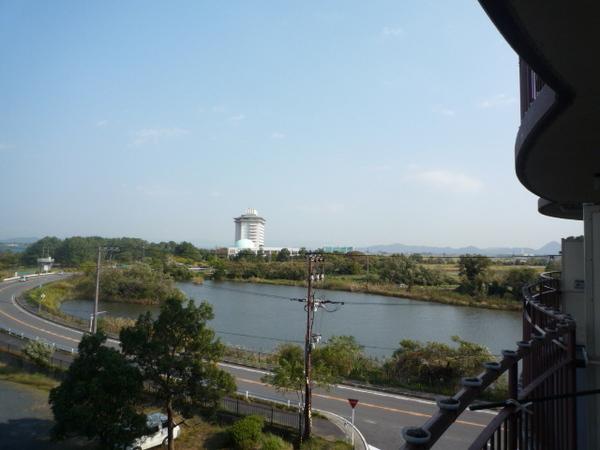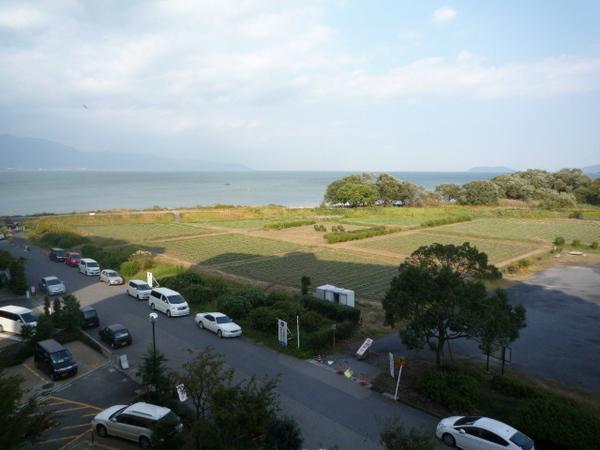|
|
Shiga Prefecture Moriyama
滋賀県守山市
|
|
JR Tokaido Line "Moriyama" a 25-minute first Nagisa park walk 1 minute bus
JR東海道本線「守山」バス25分第一なぎさ公園歩1分
|
|
Okubiwako view good! Spacious living 20.4 Pledge
奥琵琶湖眺望良好!広々リビング20.4帖
|
|
Basic charge hot water supply basic fee heating costs (November ~ April) heavy oil adjustment costs separately required
基本料給湯基本料暖房費(11月 ~ 4月)重油調整費別途要
|
Features pickup 特徴ピックアップ | | LDK20 tatami mats or more / Riverside / lake ・ See the pond / See the mountain / It is close to ski resorts / It is close to golf course / System kitchen / Flat to the station / Idyll / Security enhancement / Plane parking / Elevator / Mu front building / Ventilation good / Good view / IH cooking heater / Maintained sidewalk / Flat terrain LDK20畳以上 /リバーサイド /湖・池が見える /山が見える /スキー場が近い /ゴルフ場が近い /システムキッチン /駅まで平坦 /田園風景 /セキュリティ充実 /平面駐車場 /エレベーター /前面棟無 /通風良好 /眺望良好 /IHクッキングヒーター /整備された歩道 /平坦地 |
Property name 物件名 | | Lake Biwa Urban Resort 3 Ichibankan 琵琶湖アーバンリゾート3番館 |
Price 価格 | | 5.5 million yen 550万円 |
Floor plan 間取り | | One-room ワンルーム |
Units sold 販売戸数 | | 1 units 1戸 |
Total units 総戸数 | | 255 units 255戸 |
Occupied area 専有面積 | | 49.45 sq m (center line of wall) 49.45m2(壁芯) |
Other area その他面積 | | Balcony area: 10.4 sq m バルコニー面積:10.4m2 |
Whereabouts floor / structures and stories 所在階/構造・階建 | | 5th floor / SRC15 story 5階/SRC15階建 |
Completion date 完成時期(築年月) | | March 1991 1991年3月 |
Address 住所 | | Shiga Prefecture Moriyama Imahama cho 滋賀県守山市今浜町 |
Traffic 交通 | | JR Tokaido Line "Moriyama" a 25-minute first Nagisa park walk 1 minute bus JR東海道本線「守山」バス25分第一なぎさ公園歩1分
|
Related links 関連リンク | | [Related Sites of this company] 【この会社の関連サイト】 |
Person in charge 担当者より | | Rep Murao Hideya 担当者村尾 秀哉 |
Contact お問い合せ先 | | TEL: 0800-808-5228 [Toll free] mobile phone ・ Also available from PHS
Caller ID is not notified
Please contact the "saw SUUMO (Sumo)"
If it does not lead, If the real estate company TEL:0800-808-5228【通話料無料】携帯電話・PHSからもご利用いただけます
発信者番号は通知されません
「SUUMO(スーモ)を見た」と問い合わせください
つながらない方、不動産会社の方は
|
Administrative expense 管理費 | | 9290 yen / Month (consignment (commuting)) 9290円/月(委託(通勤)) |
Repair reserve 修繕積立金 | | 1980 yen / Month 1980円/月 |
Time residents 入居時期 | | Consultation 相談 |
Whereabouts floor 所在階 | | 5th floor 5階 |
Direction 向き | | Northeast 北東 |
Overview and notices その他概要・特記事項 | | Contact: Murao Hideya 担当者:村尾 秀哉 |
Structure-storey 構造・階建て | | SRC15 story SRC15階建 |
Site of the right form 敷地の権利形態 | | Ownership 所有権 |
Use district 用途地域 | | Commerce 商業 |
Parking lot 駐車場 | | On-site (fee Mu) 敷地内(料金無) |
Company profile 会社概要 | | <Mediation> Governor of Shiga Prefecture (3) No. 002691 (Corporation), Shiga Prefecture, Building Lots and Buildings Transaction Business Association (Corporation) Kinki district Real Estate Fair Trade Council member Century 21 (Ltd.) Park home Yubinbango525-0066 Kusatsu City, Shiga Prefecture Yahashi machi 113-1 <仲介>滋賀県知事(3)第002691号(公社)滋賀県宅地建物取引業協会会員 (公社)近畿地区不動産公正取引協議会加盟センチュリー21(株)パークホーム〒525-0066 滋賀県草津市矢橋町113-1 |

