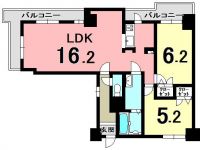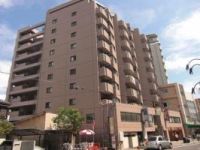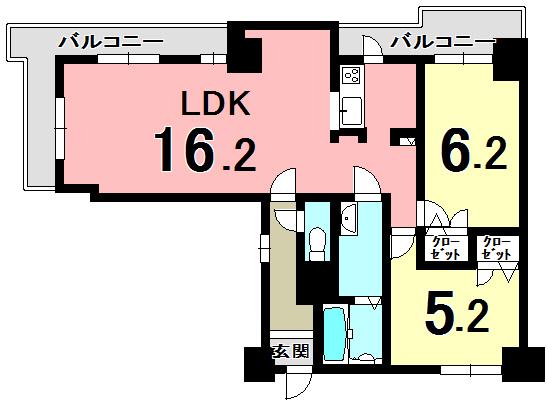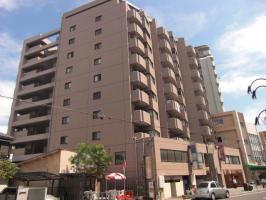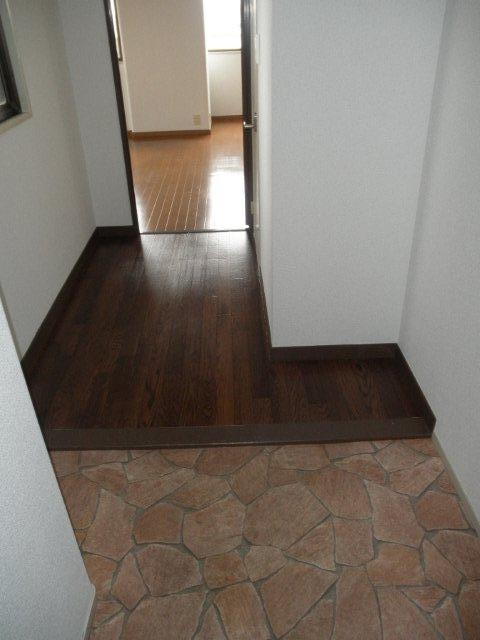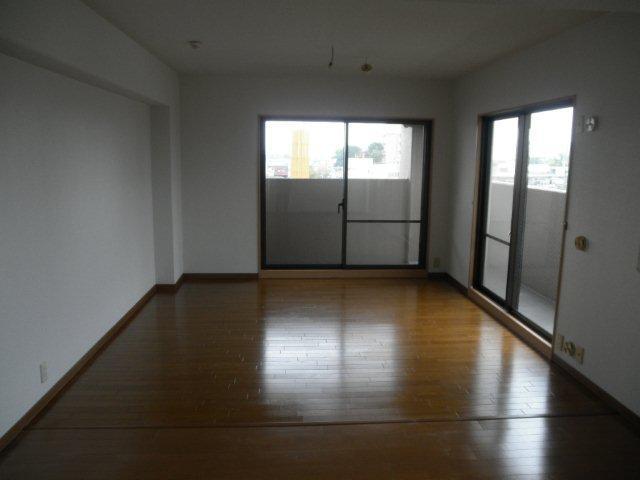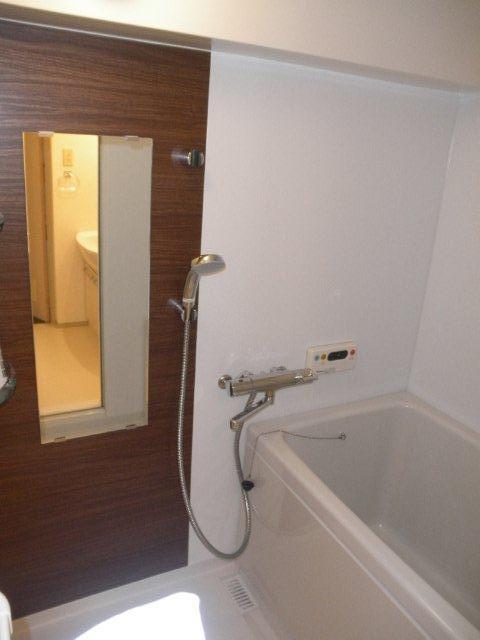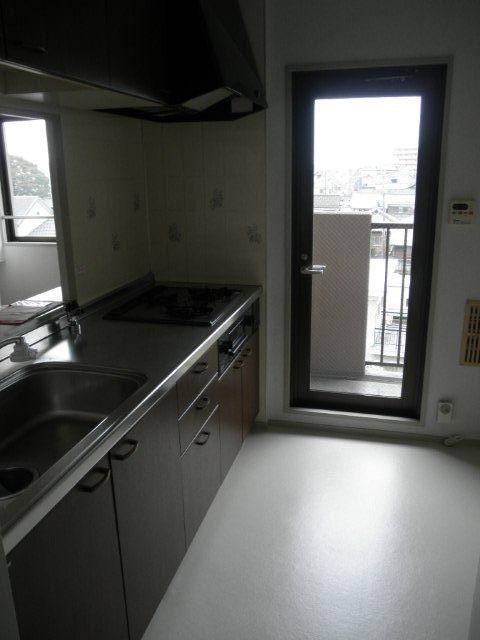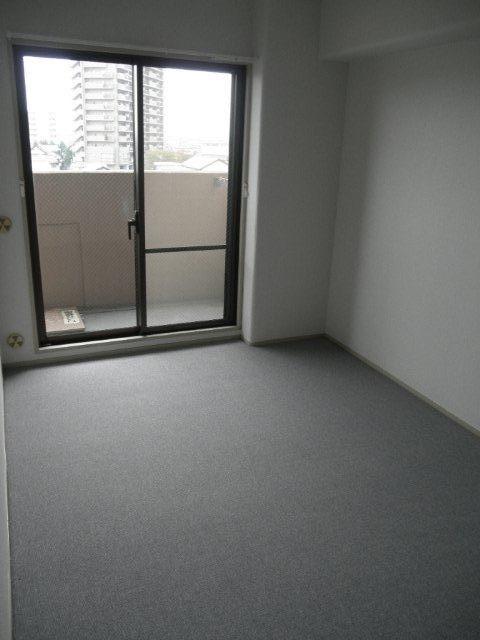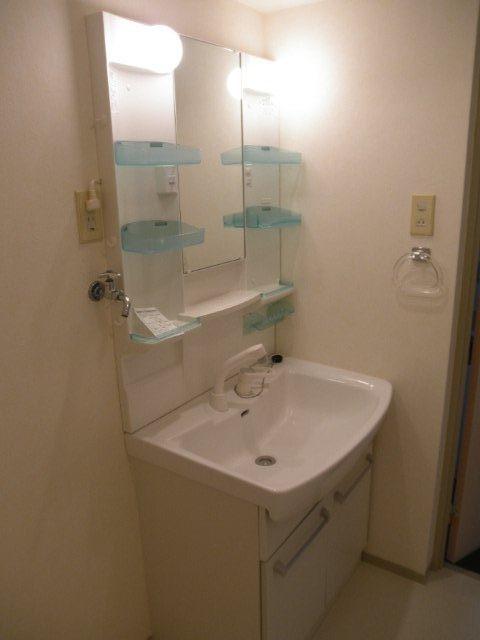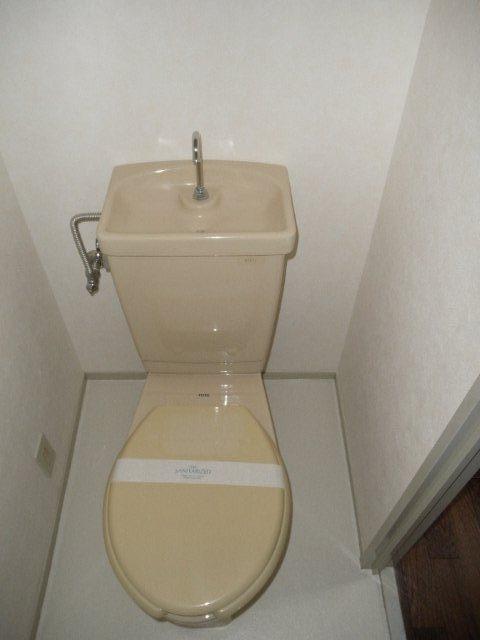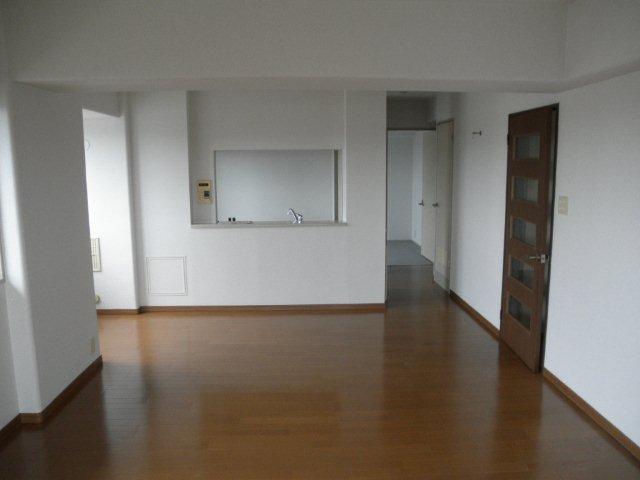|
|
Shiga Prefecture Moriyama
滋賀県守山市
|
|
JR Tokaido Line "Moriyama" walk 5 minutes
JR東海道本線「守山」歩5分
|
|
▼ It is also useful for commuting in a 5-minute walk from JR Moriyama Station! ▼ elementary school ・ Also nearby supermarket is very livable environment!
▼JR守山駅まで徒歩5分で通勤にも便利です!▼小学校・スーパーも近くてとっても住みやすい環境です!
|
Features pickup 特徴ピックアップ | | It is close to the city / Corner dwelling unit / LDK15 tatami mats or more / Face-to-face kitchen / 2 or more sides balcony / Southwestward 市街地が近い /角住戸 /LDK15畳以上 /対面式キッチン /2面以上バルコニー /南西向き |
Property name 物件名 | | Cosmo Moriyama 3 Ichibankan コスモ守山3番館 |
Price 価格 | | 13,950,000 yen 1395万円 |
Floor plan 間取り | | 2LDK 2LDK |
Units sold 販売戸数 | | 1 units 1戸 |
Total units 総戸数 | | 32 units 32戸 |
Occupied area 専有面積 | | 68.19 sq m (center line of wall) 68.19m2(壁芯) |
Other area その他面積 | | Balcony area: 13.13 sq m バルコニー面積:13.13m2 |
Whereabouts floor / structures and stories 所在階/構造・階建 | | 5th floor / SRC11 story 5階/SRC11階建 |
Completion date 完成時期(築年月) | | September 1989 1989年9月 |
Address 住所 | | Shiga Prefecture Moriyama Moriyama 1 滋賀県守山市守山1 |
Traffic 交通 | | JR Tokaido Line "Moriyama" walk 5 minutes JR東海道本線「守山」歩5分
|
Related links 関連リンク | | [Related Sites of this company] 【この会社の関連サイト】 |
Person in charge 担当者より | | Rep Yamamoto Chiaki Age: 30 Daigyokai Experience: 7 years house purchase, Wait a renovation of the house! ! Is it really okay? ! ! OK if you go to Takumi workshop if the house of thing! And I will do my best to like who can say to many of our customers, even one person! ! 担当者山本 千晶年齢:30代業界経験:7年家の購入、家のリフォームちょっと待った!!本当に大丈夫ですか?住まいの事なら匠工房におまかせ!!お家のことなら匠工房に行けばOK!と一人でも多くのお客様に言って頂ける様に頑張ります!! |
Contact お問い合せ先 | | TEL: 0800-603-8990 [Toll free] mobile phone ・ Also available from PHS
Caller ID is not notified
Please contact the "saw SUUMO (Sumo)"
If it does not lead, If the real estate company TEL:0800-603-8990【通話料無料】携帯電話・PHSからもご利用いただけます
発信者番号は通知されません
「SUUMO(スーモ)を見た」と問い合わせください
つながらない方、不動産会社の方は
|
Administrative expense 管理費 | | 11,260 yen / Month (consignment (commuting)) 1万1260円/月(委託(通勤)) |
Repair reserve 修繕積立金 | | 8190 yen / Month 8190円/月 |
Expenses 諸費用 | | Town council fee: 700 yen / Month 町会費:700円/月 |
Time residents 入居時期 | | Consultation 相談 |
Whereabouts floor 所在階 | | 5th floor 5階 |
Direction 向き | | Southwest 南西 |
Renovation リフォーム | | October 2013 interior renovation completed (bathroom ・ Washroom floor) 2013年10月内装リフォーム済(浴室・洗面所床) |
Overview and notices その他概要・特記事項 | | Contact: Yamamoto Chiaki 担当者:山本 千晶 |
Structure-storey 構造・階建て | | SRC11 story SRC11階建 |
Site of the right form 敷地の権利形態 | | Ownership 所有権 |
Use district 用途地域 | | Commerce 商業 |
Parking lot 駐車場 | | Off-site (5000 yen / Month) 敷地外(5000円/月) |
Company profile 会社概要 | | <Mediation> Minister of Land, Infrastructure and Transport (1) No. 008455 Hausudu! Moriyama Station Store Co., Ltd. Takumi Kobo Yubinbango524-0041 Shiga Prefecture Moriyama KATSUBE 1-2-26 Aphrodite first floor 1D <仲介>国土交通大臣(1)第008455号ハウスドゥ!守山駅前店(株)匠工房〒524-0041 滋賀県守山市勝部1-2-26 アフロディテ1階1D |
