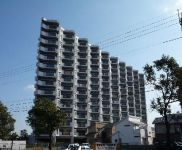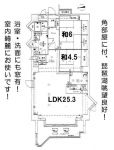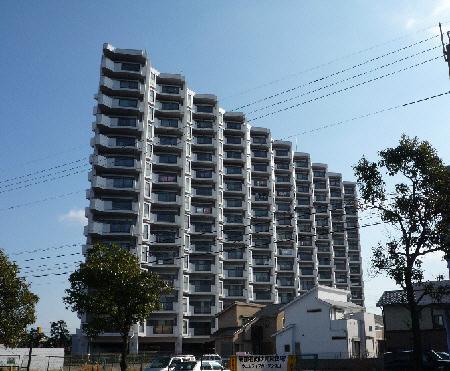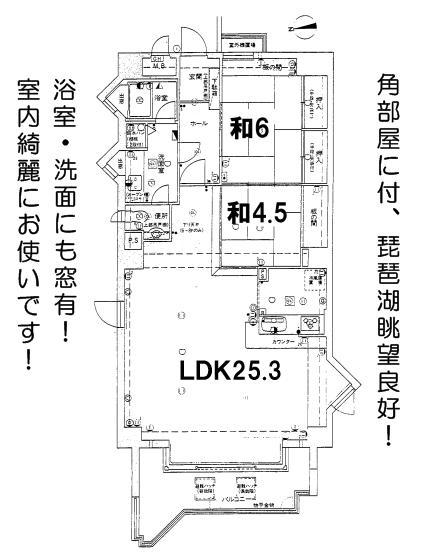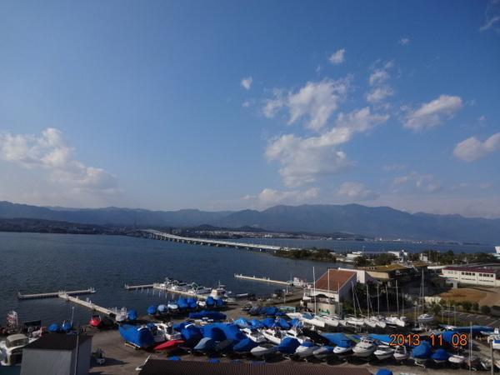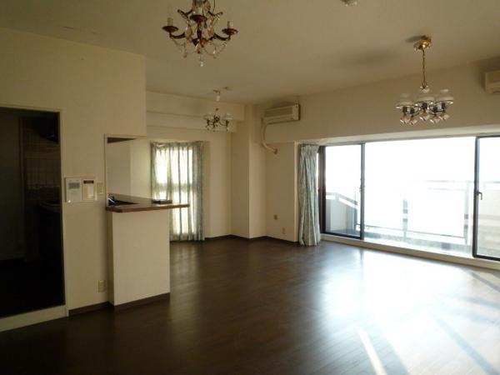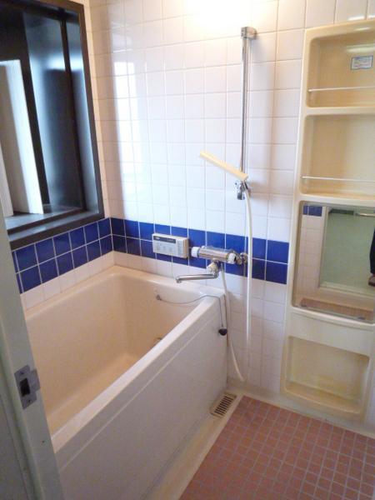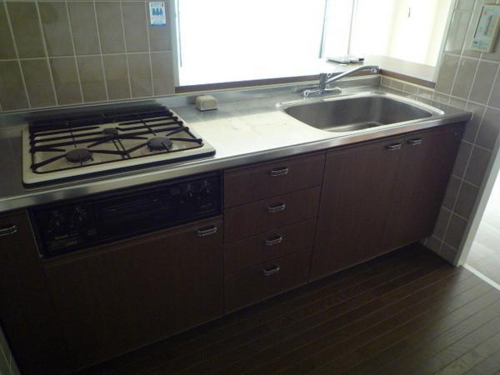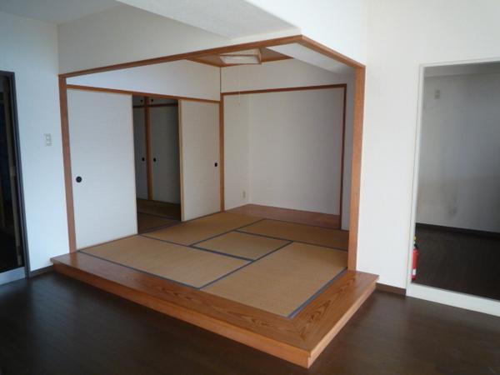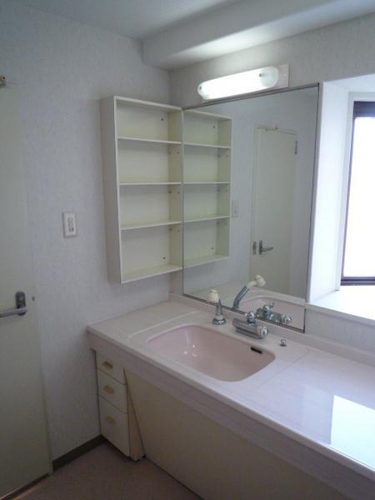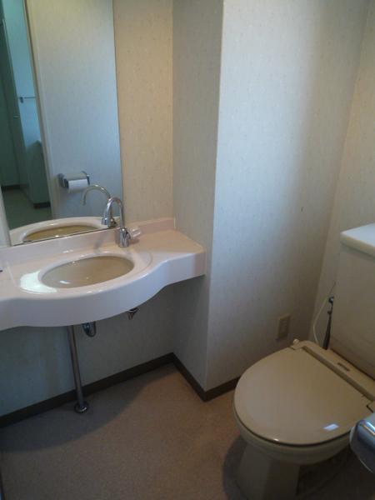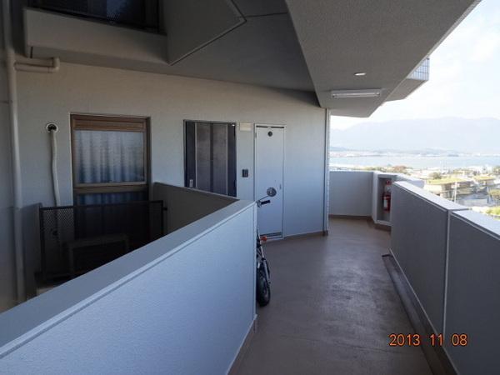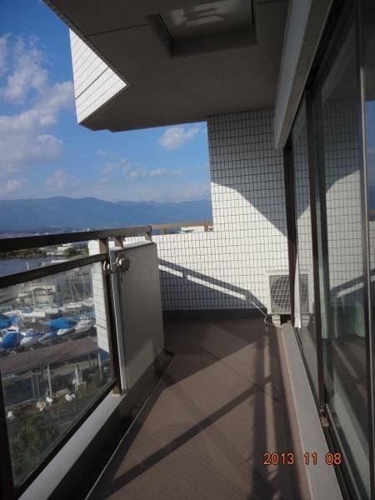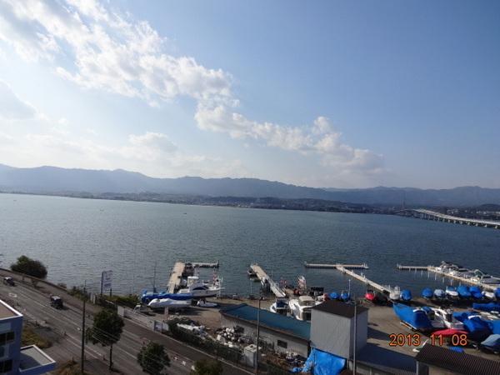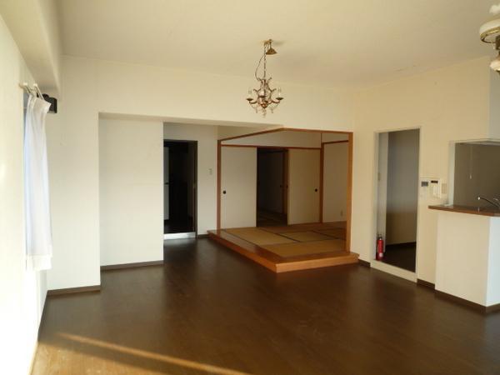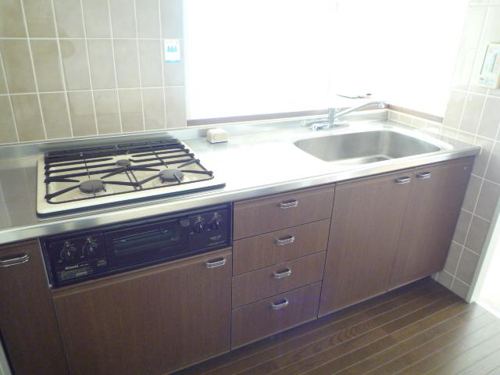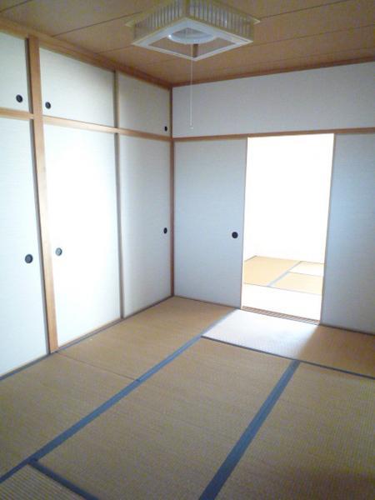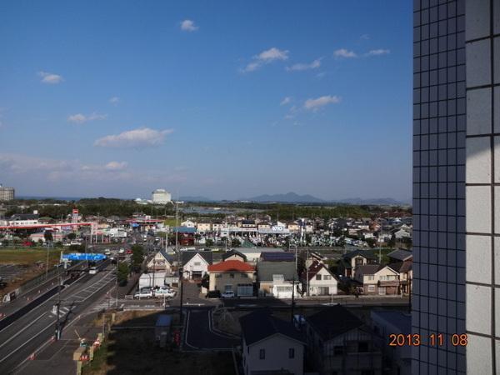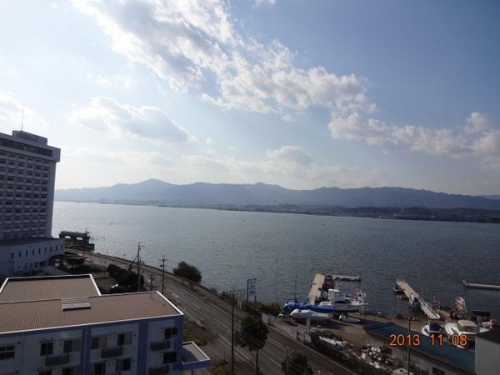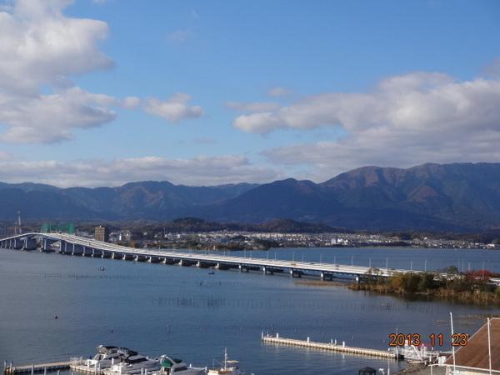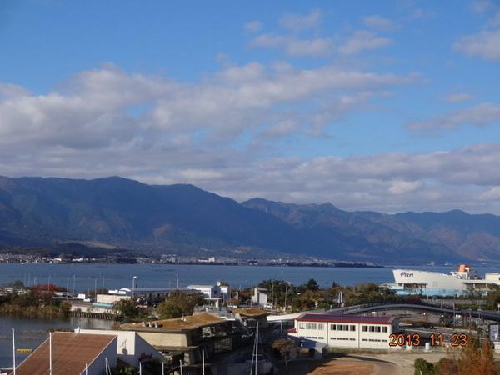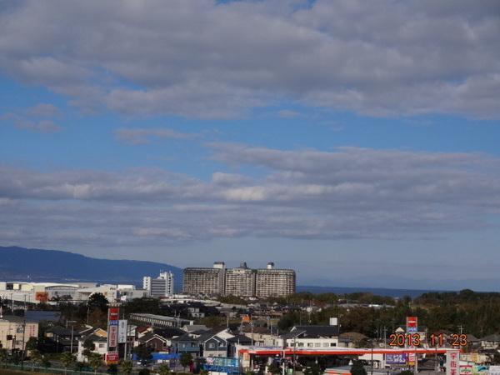|
|
Shiga Prefecture Moriyama
滋賀県守山市
|
|
JR Tokaido Line "Moriyama" bus 21 minutes Biwako Plaza before walk 2 minutes
JR東海道本線「守山」バス21分琵琶湖プラザ前歩2分
|
|
Lake Biwa views good! Front of, 50M to Lake Biwa! Corner room! LDK25.3 Pledge! bathroom ・ Wash ・ To Madoyu with three also
琵琶湖眺望良好!目の前、琵琶湖まで50M!角部屋!LDK25.3帖!浴室・洗面・にも窓有3台付
|
|
Parking free Available! HPOSH21_nen August outer wall such as large-scale repairs completed, Seller warranty disclaimer
駐車場空き有!HPOSH21年8月外壁等大規模修繕済、売主瑕疵担保免責
|
Features pickup 特徴ピックアップ | | Corner dwelling unit / High floor / Face-to-face kitchen / Security enhancement / Elevator 角住戸 /高層階 /対面式キッチン /セキュリティ充実 /エレベーター |
Property name 物件名 | | Cesar Biwakoohashi セザール琵琶湖大橋 |
Price 価格 | | 8.8 million yen 880万円 |
Floor plan 間取り | | 2LDK 2LDK |
Units sold 販売戸数 | | 1 units 1戸 |
Total units 総戸数 | | 126 units 126戸 |
Occupied area 専有面積 | | 89.44 sq m (center line of wall) 89.44m2(壁芯) |
Other area その他面積 | | Balcony area: 10.39 sq m バルコニー面積:10.39m2 |
Whereabouts floor / structures and stories 所在階/構造・階建 | | 8th floor / SRC14 story 8階/SRC14階建 |
Completion date 完成時期(築年月) | | January 1994 1994年1月 |
Address 住所 | | Shiga Prefecture Moriyama Mizuho-cho 滋賀県守山市水保町 |
Traffic 交通 | | JR Tokaido Line "Moriyama" bus 21 minutes Biwako Plaza before walk 2 minutes JR東海道本線「守山」バス21分琵琶湖プラザ前歩2分
|
Related links 関連リンク | | [Related Sites of this company] 【この会社の関連サイト】 |
Person in charge 担当者より | | Person in charge of Yoshida Masaharu 担当者吉田 正治 |
Contact お問い合せ先 | | TEL: 0800-808-5228 [Toll free] mobile phone ・ Also available from PHS
Caller ID is not notified
Please contact the "saw SUUMO (Sumo)"
If it does not lead, If the real estate company TEL:0800-808-5228【通話料無料】携帯電話・PHSからもご利用いただけます
発信者番号は通知されません
「SUUMO(スーモ)を見た」と問い合わせください
つながらない方、不動産会社の方は
|
Administrative expense 管理費 | | 9200 yen / Month (consignment (commuting)) 9200円/月(委託(通勤)) |
Repair reserve 修繕積立金 | | 8140 yen / Month 8140円/月 |
Time residents 入居時期 | | Consultation 相談 |
Whereabouts floor 所在階 | | 8th floor 8階 |
Direction 向き | | West 西 |
Overview and notices その他概要・特記事項 | | Contact: Yoshida Masaharu 担当者:吉田 正治 |
Structure-storey 構造・階建て | | SRC14 story SRC14階建 |
Site of the right form 敷地の権利形態 | | Ownership 所有権 |
Use district 用途地域 | | Commerce 商業 |
Parking lot 駐車場 | | Off-site (6000 yen / Month) 敷地外(6000円/月) |
Company profile 会社概要 | | <Mediation> Governor of Shiga Prefecture (3) No. 002691 (Corporation), Shiga Prefecture, Building Lots and Buildings Transaction Business Association (Corporation) Kinki district Real Estate Fair Trade Council member Century 21 (Ltd.) Park home Yubinbango525-0066 Kusatsu City, Shiga Prefecture Yahashi machi 113-1 <仲介>滋賀県知事(3)第002691号(公社)滋賀県宅地建物取引業協会会員 (公社)近畿地区不動産公正取引協議会加盟センチュリー21(株)パークホーム〒525-0066 滋賀県草津市矢橋町113-1 |
