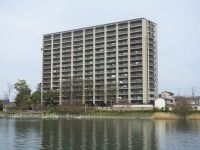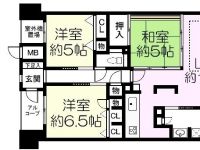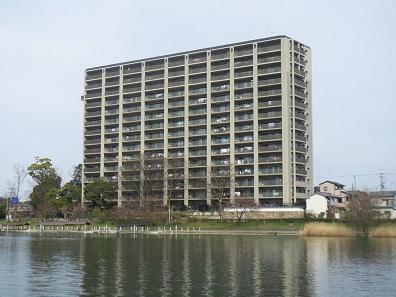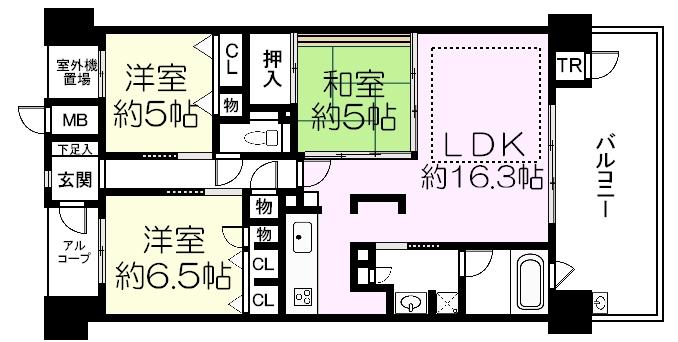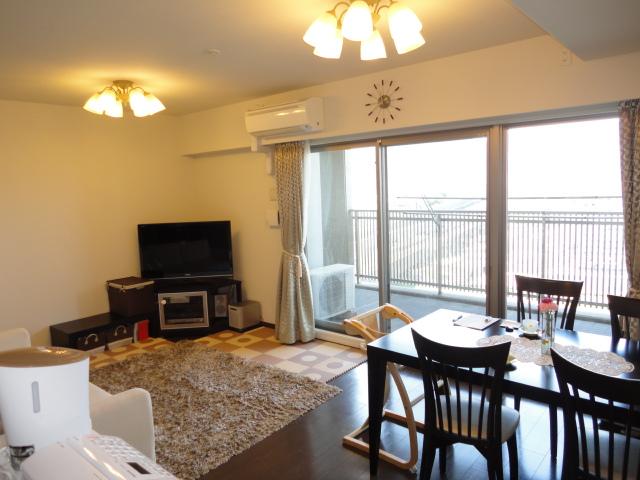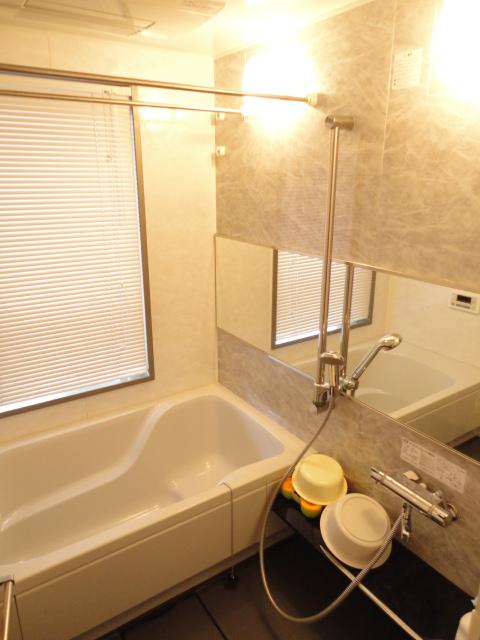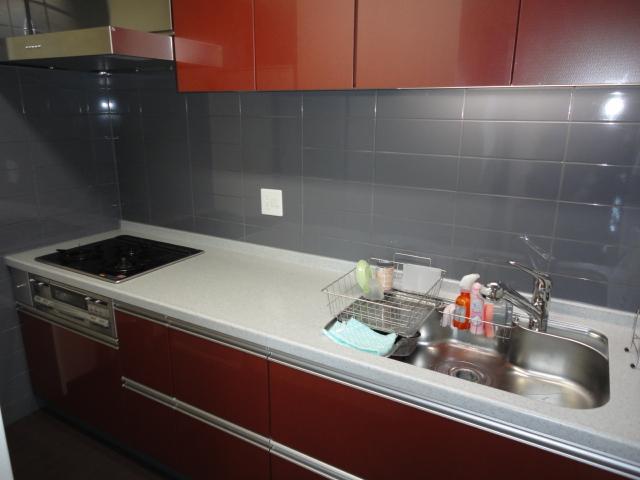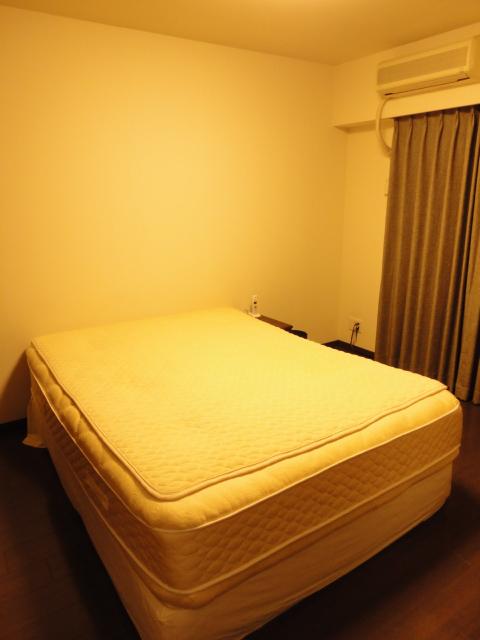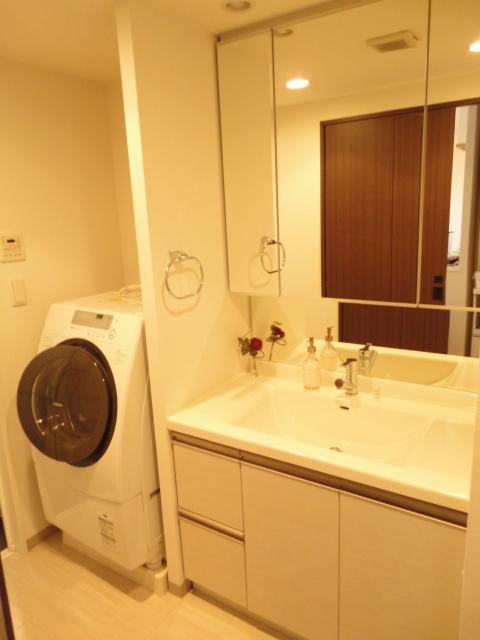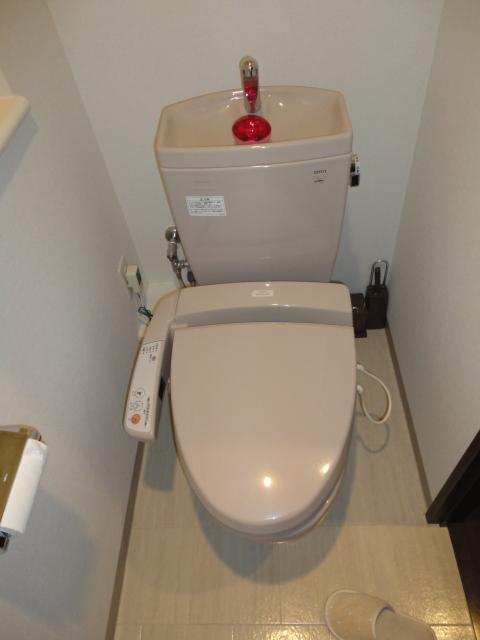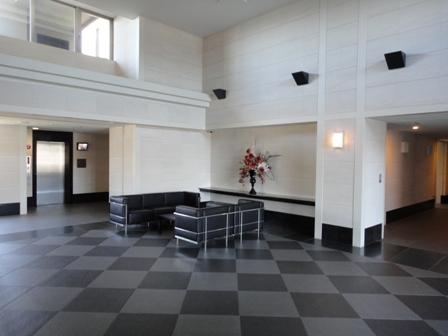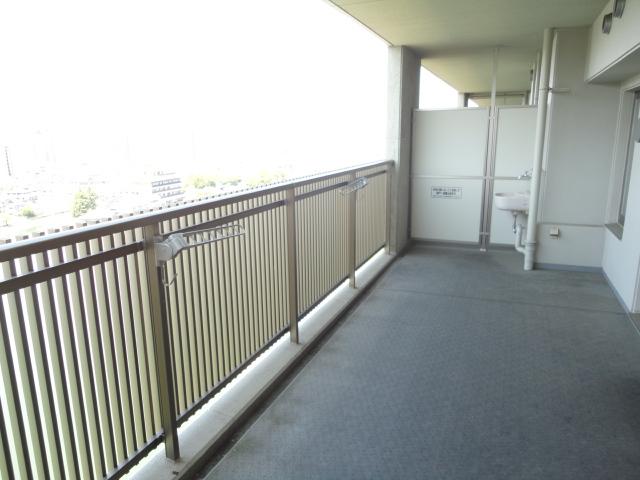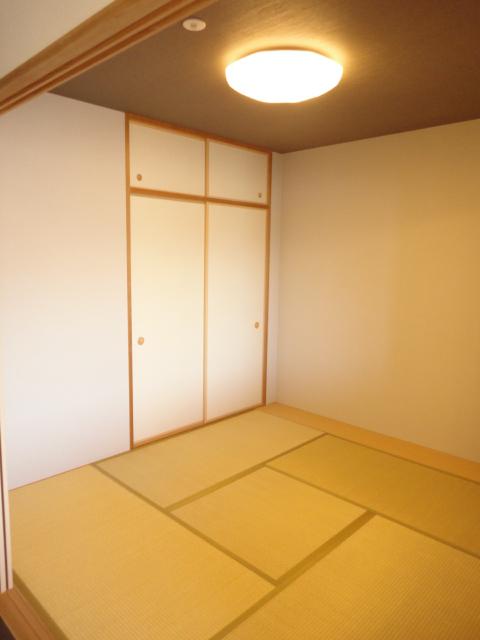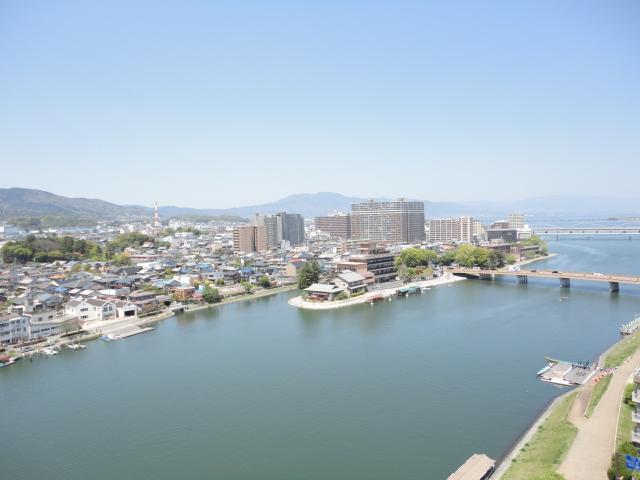|
|
Otsu, Shiga Prefecture
滋賀県大津市
|
|
JR Tokaido Line, "Ishiyama" walk 17 minutes
JR東海道本線「石山」歩17分
|
|
15th floor 13 floor high-rise floor per per yang, Ventilation good popular view bus type fireworks offer also fully equipped
15階13階部分 高層階につき陽当たり、通風良好 人気のビューバスタイプ 花火も望めます 設備充実
|
|
September 2008 building 15-storey 13 floor high-rise floor per per yang, Disuposa and floor heating in the ventilation from the good is due balcony Yoshitaku in town Lake Biwa is the room very carefully your'll offer even fireworks in the panoramic views of the popular view type that spread from Seta, Mist Kawakku such as complete preview, please do not hesitate to tell
平成20年9月建築 15階建て13階部分 高層階につき陽当たり、通風良好ですよバルコニーからは瀬田川から広がるびわこが一望 人気のビュータイプで花火も望めますよ室内大変丁寧にお使いの美宅充実設備にはディスポーサーや床暖房、ミストカワック等完備内覧はお気軽にお申し付け下さい
|
Features pickup 特徴ピックアップ | | 2 along the line more accessible / lake ・ See the pond / Yang per good / All room storage / LDK15 tatami mats or more / Japanese-style room / High floor / Elevator / Ventilation good / Good view 2沿線以上利用可 /湖・池が見える /陽当り良好 /全居室収納 /LDK15畳以上 /和室 /高層階 /エレベーター /通風良好 /眺望良好 |
Property name 物件名 | | Grand-Suite Omi ・ 臨湖 hermitage グランスイート近江・臨湖庵 |
Price 価格 | | 21,800,000 yen 2180万円 |
Floor plan 間取り | | 3LDK 3LDK |
Units sold 販売戸数 | | 1 units 1戸 |
Total units 総戸数 | | 128 units 128戸 |
Occupied area 専有面積 | | 75.2 sq m (center line of wall) 75.2m2(壁芯) |
Other area その他面積 | | Balcony area: 16.8 sq m バルコニー面積:16.8m2 |
Whereabouts floor / structures and stories 所在階/構造・階建 | | 13th floor / RC15 story 13階/RC15階建 |
Completion date 完成時期(築年月) | | September 2008 2008年9月 |
Address 住所 | | Otsu, Shiga Prefecture Seta 2 滋賀県大津市瀬田2 |
Traffic 交通 | | JR Tokaido Line, "Ishiyama" walk 17 minutes
Keihan Ishiyama Sakamoto Line "Karahashimae" walk 8 minutes JR東海道本線「石山」歩17分
京阪石山坂本線「唐橋前」歩8分
|
Related links 関連リンク | | [Related Sites of this company] 【この会社の関連サイト】 |
Contact お問い合せ先 | | TEL: 0800-603-3665 [Toll free] mobile phone ・ Also available from PHS
Caller ID is not notified
Please contact the "saw SUUMO (Sumo)"
If it does not lead, If the real estate company TEL:0800-603-3665【通話料無料】携帯電話・PHSからもご利用いただけます
発信者番号は通知されません
「SUUMO(スーモ)を見た」と問い合わせください
つながらない方、不動産会社の方は
|
Administrative expense 管理費 | | 11,100 yen / Month (consignment (commuting)) 1万1100円/月(委託(通勤)) |
Repair reserve 修繕積立金 | | 3760 yen / Month 3760円/月 |
Time residents 入居時期 | | Consultation 相談 |
Whereabouts floor 所在階 | | 13th floor 13階 |
Direction 向き | | West 西 |
Structure-storey 構造・階建て | | RC15 story RC15階建 |
Site of the right form 敷地の権利形態 | | Ownership 所有権 |
Use district 用途地域 | | Commerce 商業 |
Company profile 会社概要 | | <Mediation> Governor of Shiga Prefecture (2) No. 002949 (Ltd.) Biwako housing center Yubinbango520-0802 Otsu, Shiga Prefecture Baba 2-12-59 <仲介>滋賀県知事(2)第002949号(株)びわこハウジングセンター〒520-0802 滋賀県大津市馬場2-12-59 |
Construction 施工 | | Nishimatsu Construction Co., Ltd. 西松建設(株) |
