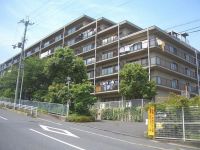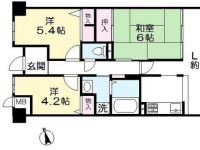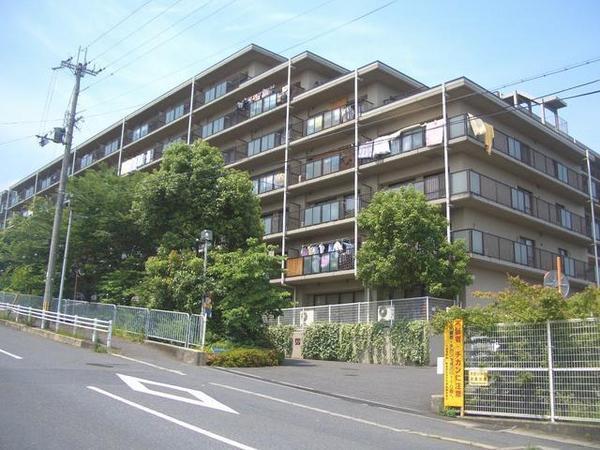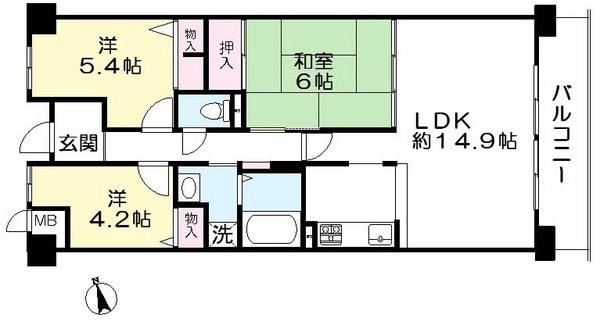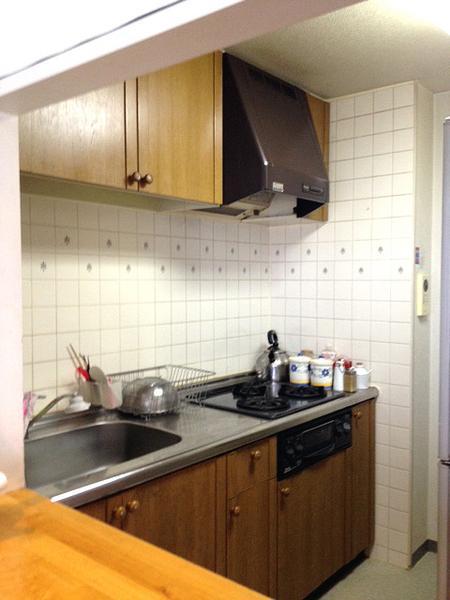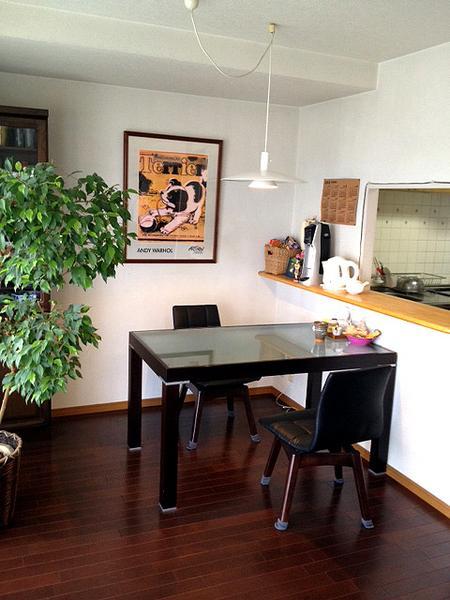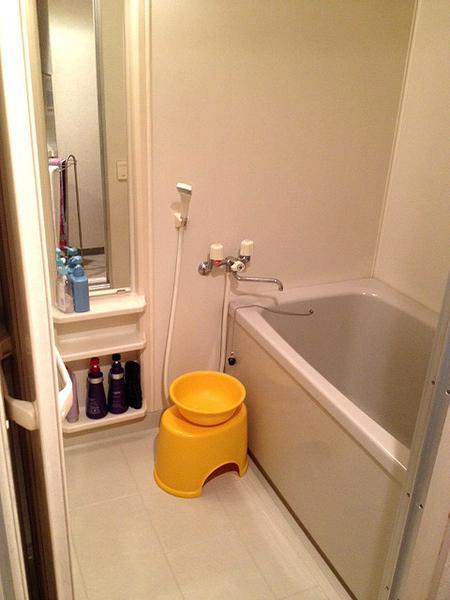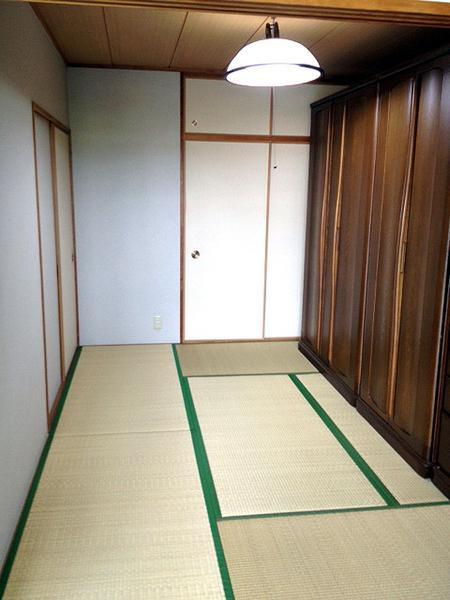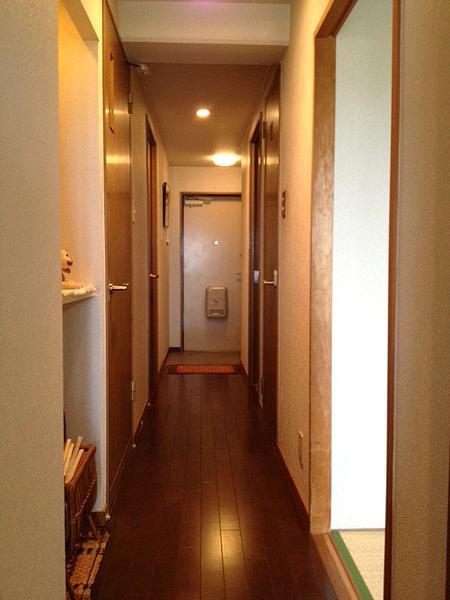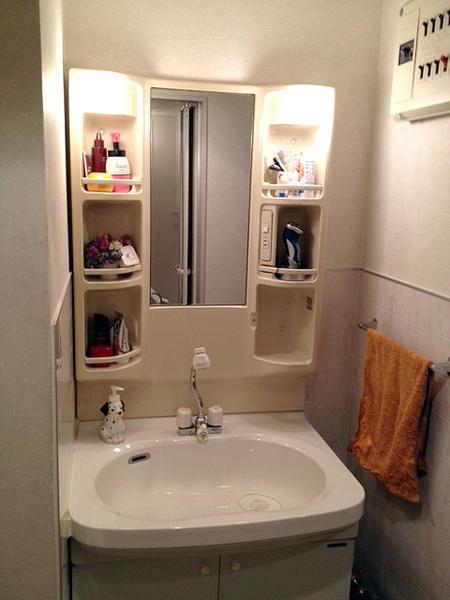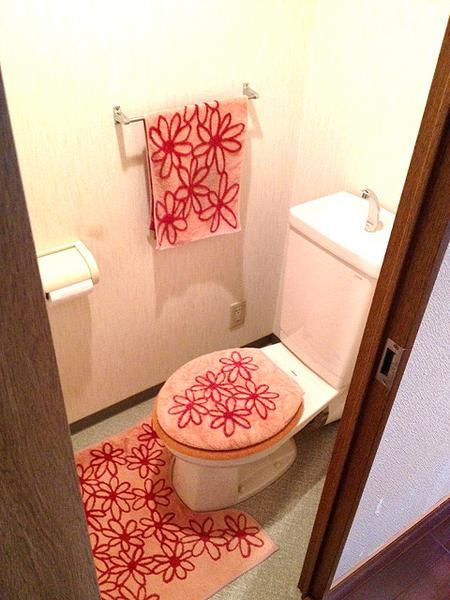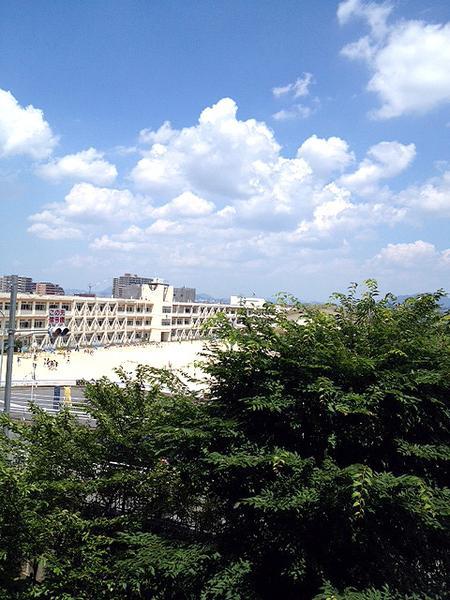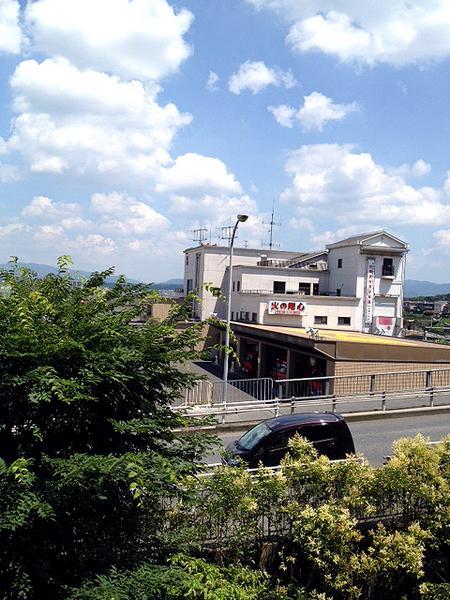|
|
Otsu, Shiga Prefecture
滋賀県大津市
|
|
JR Tokaido Line, "Ishiyama" walk 13 minutes
JR東海道本線「石山」歩13分
|
|
JR Ishiyama Station walk 13 minutes ・ Higashimuki ・ 3 floor ・ 2011. May flooring Hakawa, Tatami mat Kawasumi
JR石山駅徒歩13分・東向・3階部分・平成23年5月フローリング貼替、畳表替済
|
|
April 2009 Unit bus exchange already ・ Seiran Elementary School About 80m
平成21年4月 ユニットバス交換済・晴嵐小学校 約80m
|
Features pickup 特徴ピックアップ | | Immediate available 即入居可 |
Property name 物件名 | | Shitio Otsu Ishiyama シティオ大津石山 |
Price 価格 | | 8.8 million yen 880万円 |
Floor plan 間取り | | 3LDK 3LDK |
Units sold 販売戸数 | | 1 units 1戸 |
Total units 総戸数 | | 220 units 220戸 |
Occupied area 専有面積 | | 66.32 sq m (center line of wall) 66.32m2(壁芯) |
Other area その他面積 | | Balcony area: 8.4 sq m バルコニー面積:8.4m2 |
Whereabouts floor / structures and stories 所在階/構造・階建 | | 3rd floor / RC7 story 3階/RC7階建 |
Completion date 完成時期(築年月) | | February 1995 1995年2月 |
Address 住所 | | Otsu, Shiga Prefecture Kokubu 1 滋賀県大津市国分1 |
Traffic 交通 | | JR Tokaido Line, "Ishiyama" walk 13 minutes JR東海道本線「石山」歩13分
|
Related links 関連リンク | | [Related Sites of this company] 【この会社の関連サイト】 |
Person in charge 担当者より | | Rep Suekawa Kazuki 担当者末川 和樹 |
Contact お問い合せ先 | | Century 21 (Ltd.) Gao Rong Home TEL: 0800-603-2392 [Toll free] mobile phone ・ Also available from PHS
Caller ID is not notified
Please contact the "saw SUUMO (Sumo)"
If it does not lead, If the real estate company センチュリー21(株)高栄ホームTEL:0800-603-2392【通話料無料】携帯電話・PHSからもご利用いただけます
発信者番号は通知されません
「SUUMO(スーモ)を見た」と問い合わせください
つながらない方、不動産会社の方は
|
Administrative expense 管理費 | | 5800 yen / Month (consignment (commuting)) 5800円/月(委託(通勤)) |
Repair reserve 修繕積立金 | | 8600 yen / Month 8600円/月 |
Time residents 入居時期 | | Immediate available 即入居可 |
Whereabouts floor 所在階 | | 3rd floor 3階 |
Direction 向き | | East 東 |
Overview and notices その他概要・特記事項 | | Contact: Suekawa Kazuki 担当者:末川 和樹 |
Structure-storey 構造・階建て | | RC7 story RC7階建 |
Site of the right form 敷地の権利形態 | | Ownership 所有権 |
Parking lot 駐車場 | | Site (7000 yen / Month) 敷地内(7000円/月) |
Company profile 会社概要 | | <Mediation> Governor of Shiga Prefecture (6) No. 002185 (Corporation) All Japan Real Estate Association (Corporation) Kinki district Real Estate Fair Trade Council member Century 21 (Ltd.) Gao Rong home Yubinbango520-0835 Otsu, Shiga Prefecture Betsuho 2-7-20 <仲介>滋賀県知事(6)第002185号(公社)全日本不動産協会会員 (公社)近畿地区不動産公正取引協議会加盟センチュリー21(株)高栄ホーム〒520-0835 滋賀県大津市別保2-7-20 |
