2007January
29,800,000 yen, 4LDK, 90.9 sq m
Used Apartments » Kansai » Shiga Prefecture » Otsu
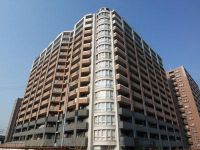 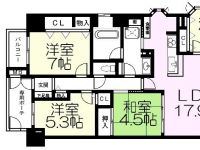
| | Otsu, Shiga Prefecture 滋賀県大津市 |
| JR Kosei Line "Otsukyo" walk 1 minute JR湖西線「大津京」歩1分 |
| JR Ōtsukyō Station ・ Keihan Ōjiyama Station 1-minute walk Southeast corner room Double-sided balcony JR大津京駅・京阪皇子山駅徒歩1分 南東角部屋 両面バルコニー |
| Loose 4LDK Lake Biwa fireworks display is also available ゆったり4LDK びわこ花火大会もご覧いただけます |
Features pickup 特徴ピックアップ | | 2 along the line more accessible / Facing south / Corner dwelling unit / LDK15 tatami mats or more / Japanese-style room / Bathroom 1 tsubo or more / 2 or more sides balcony / Elevator / The window in the bathroom / Fireworks viewing 2沿線以上利用可 /南向き /角住戸 /LDK15畳以上 /和室 /浴室1坪以上 /2面以上バルコニー /エレベーター /浴室に窓 /花火大会鑑賞 | Property name 物件名 | | Rotary Mansion Kyoto Otsu Les Halles ロータリーマンション大津京レアール | Price 価格 | | 29,800,000 yen 2980万円 | Floor plan 間取り | | 4LDK 4LDK | Units sold 販売戸数 | | 1 units 1戸 | Total units 総戸数 | | 140 households 140戸 | Occupied area 専有面積 | | 90.9 sq m (27.49 tsubo) (center line of wall) 90.9m2(27.49坪)(壁芯) | Other area その他面積 | | Balcony area: 15.9 sq m バルコニー面積:15.9m2 | Whereabouts floor / structures and stories 所在階/構造・階建 | | 6th floor / RC15 story 6階/RC15階建 | Completion date 完成時期(築年月) | | January 2007 2007年1月 | Address 住所 | | Otsu, Shiga Prefecture Ojigaoka 2 滋賀県大津市皇子が丘2 | Traffic 交通 | | JR Kosei Line "Otsukyo" walk 1 minute
Keihan Ishiyama Sakamoto Line "Ojiyama" walk 1 minute JR湖西線「大津京」歩1分
京阪石山坂本線「皇子山」歩1分
| Contact お問い合せ先 | | TEL: 0800-603-3665 [Toll free] mobile phone ・ Also available from PHS
Caller ID is not notified
Please contact the "saw SUUMO (Sumo)"
If it does not lead, If the real estate company TEL:0800-603-3665【通話料無料】携帯電話・PHSからもご利用いただけます
発信者番号は通知されません
「SUUMO(スーモ)を見た」と問い合わせください
つながらない方、不動産会社の方は
| Administrative expense 管理費 | | 13,930 yen / Month (consignment (commuting)) 1万3930円/月(委託(通勤)) | Repair reserve 修繕積立金 | | 6730 yen / Month 6730円/月 | Expenses 諸費用 | | Autonomous membership fee: 300 yen / Month 自治会費:300円/月 | Time residents 入居時期 | | Consultation 相談 | Whereabouts floor 所在階 | | 6th floor 6階 | Direction 向き | | South 南 | Structure-storey 構造・階建て | | RC15 story RC15階建 | Site of the right form 敷地の権利形態 | | Ownership 所有権 | Use district 用途地域 | | Commerce 商業 | Company profile 会社概要 | | <Mediation> Governor of Shiga Prefecture (2) No. 002949 (Ltd.) Biwako housing center Yubinbango520-0802 Otsu, Shiga Prefecture Baba 2-12-59 <仲介>滋賀県知事(2)第002949号(株)びわこハウジングセンター〒520-0802 滋賀県大津市馬場2-12-59 |
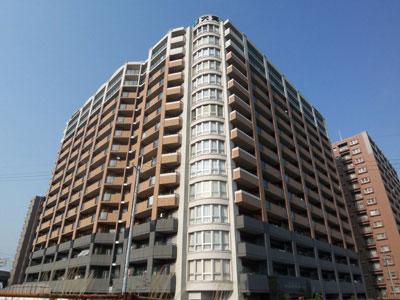 Local appearance photo
現地外観写真
Floor plan間取り図 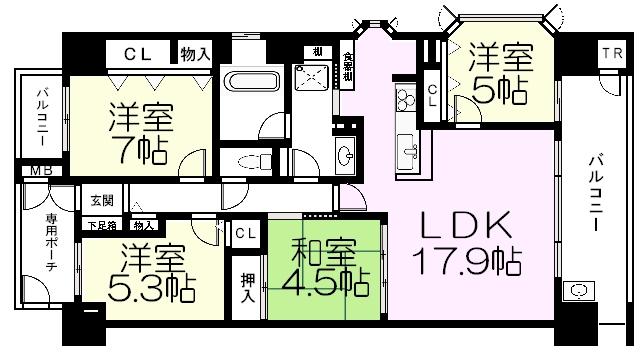 4LDK, Price 29,800,000 yen, Footprint 90.9 sq m , Balcony area 15.9 sq m
4LDK、価格2980万円、専有面積90.9m2、バルコニー面積15.9m2
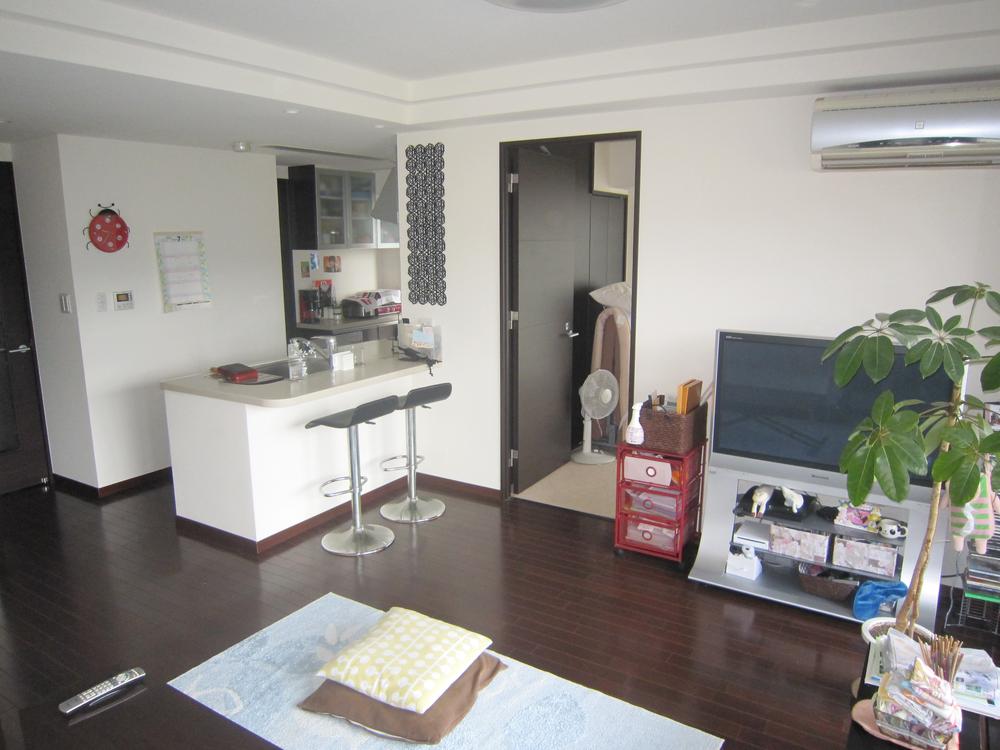 Living
リビング
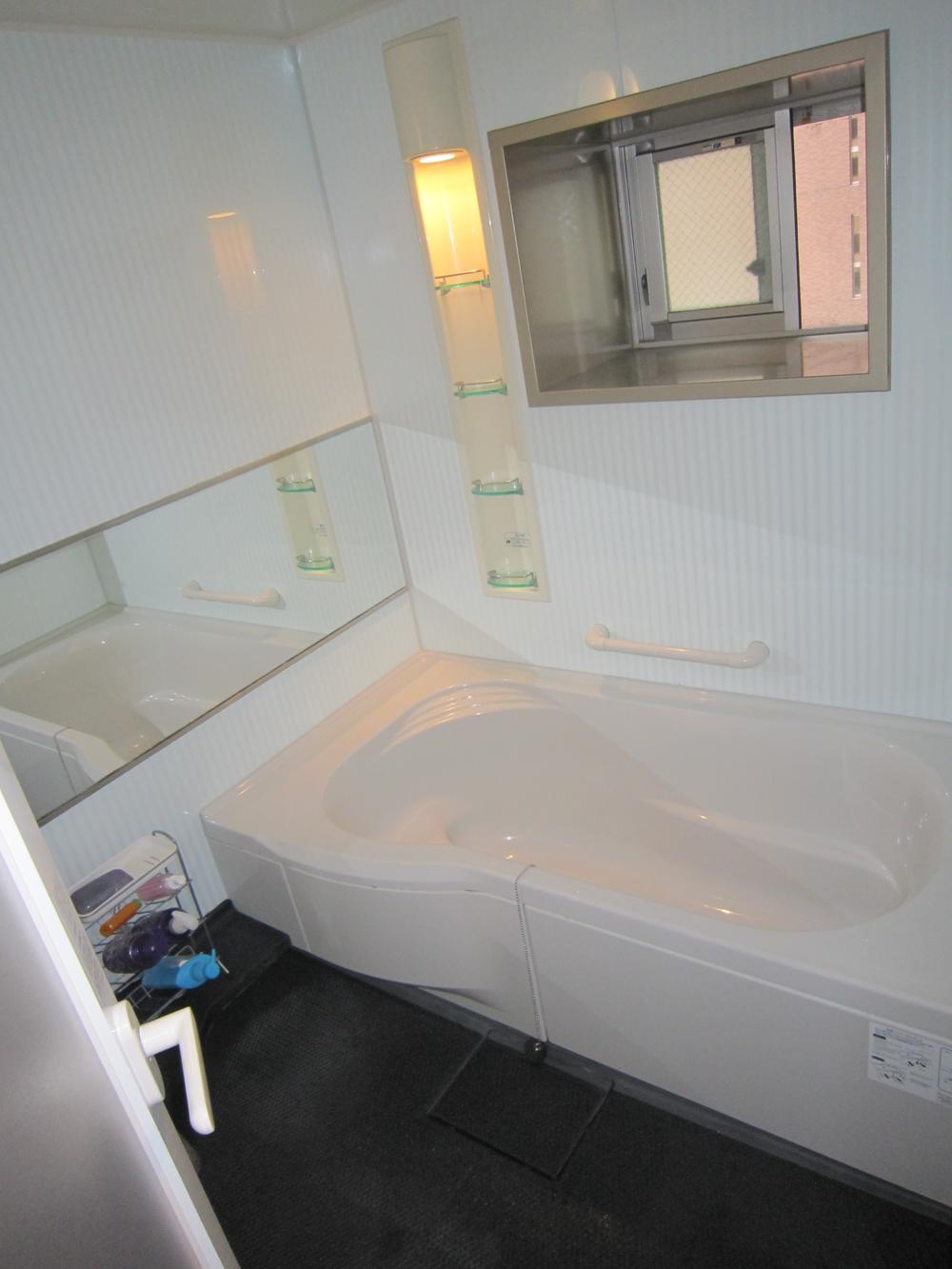 Bathroom
浴室
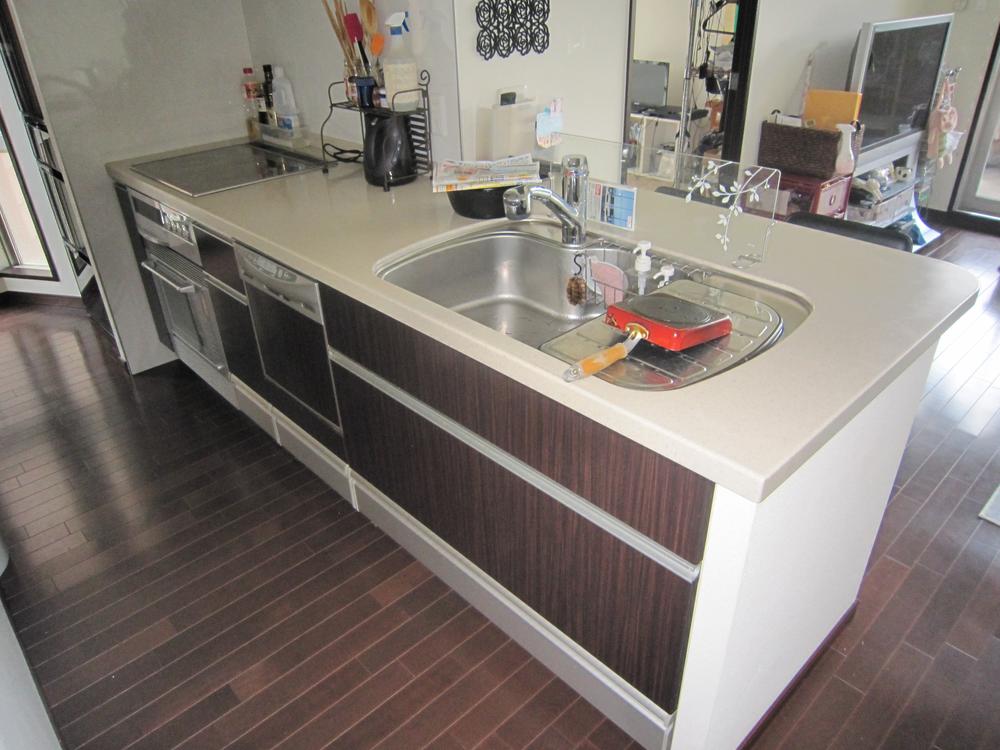 Kitchen
キッチン
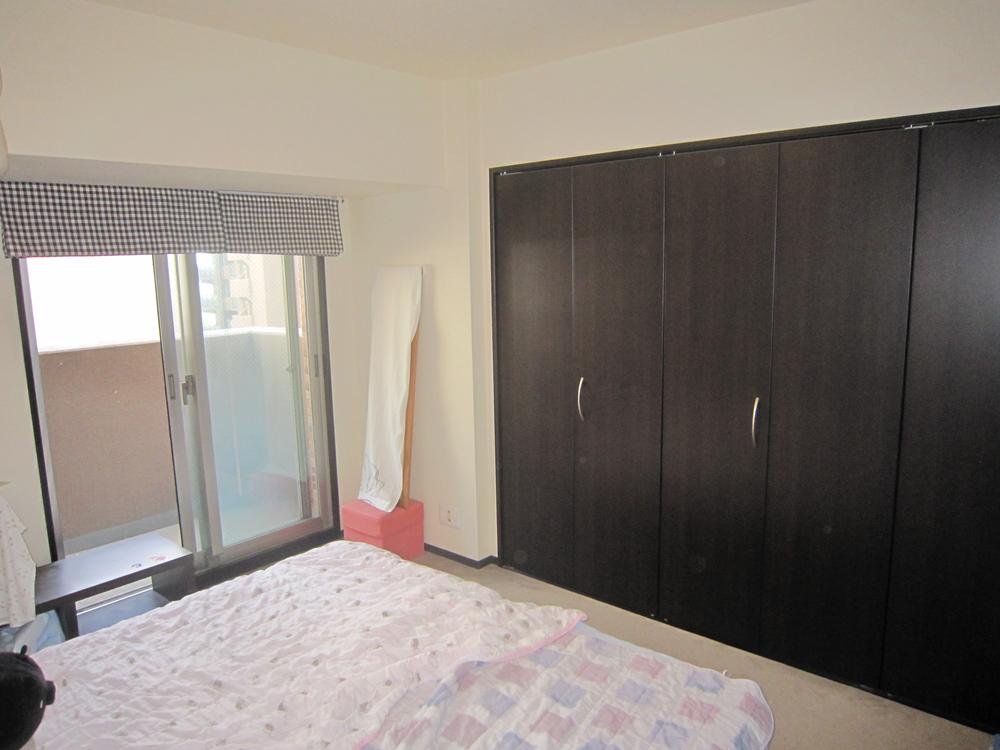 Non-living room
リビング以外の居室
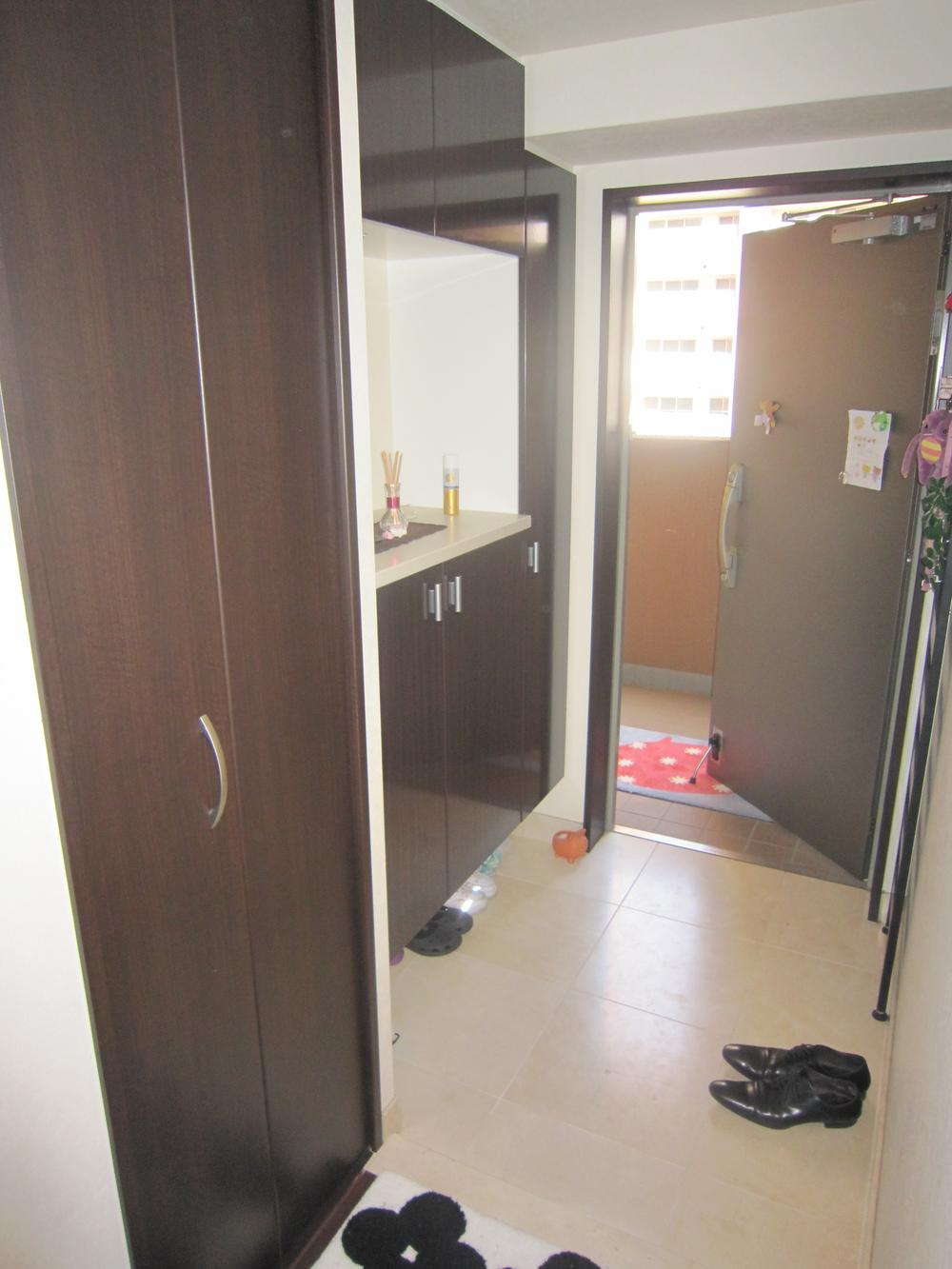 Entrance
玄関
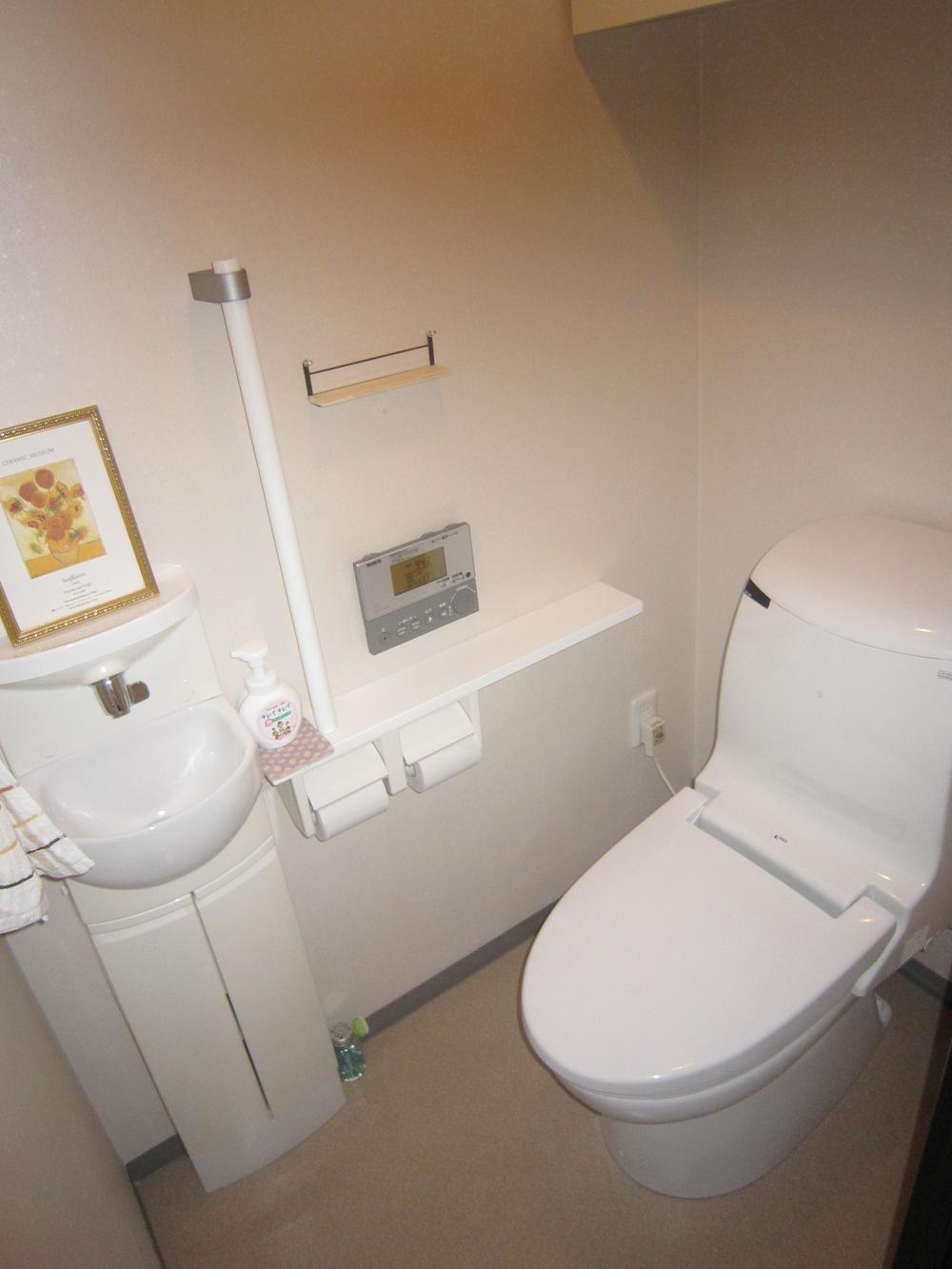 Toilet
トイレ
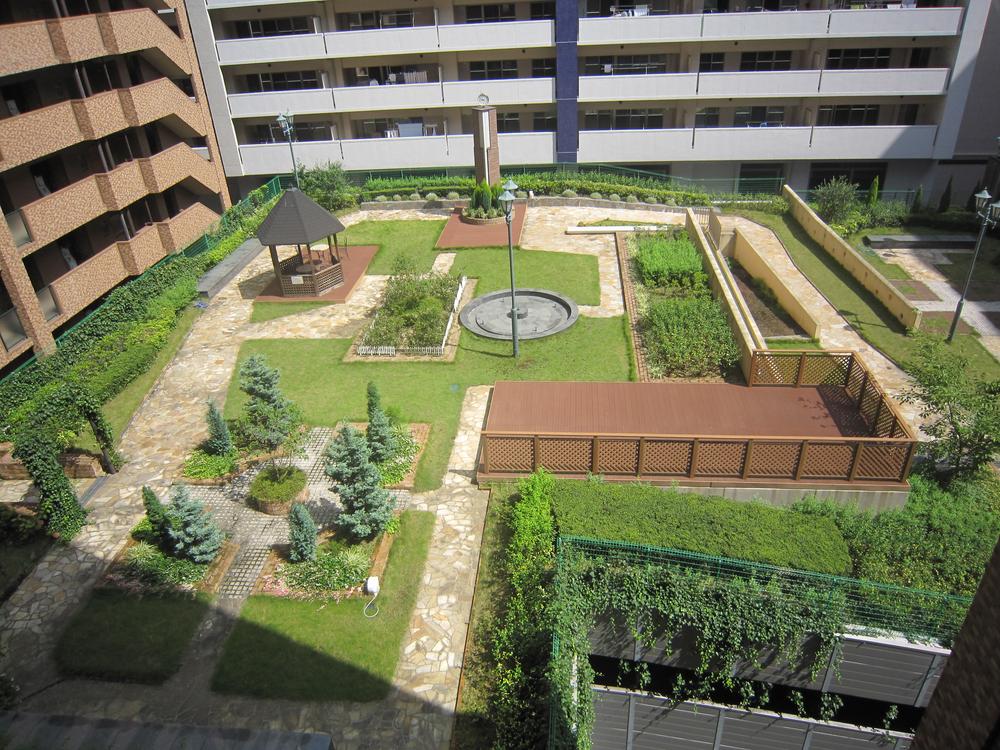 View photos from the dwelling unit
住戸からの眺望写真
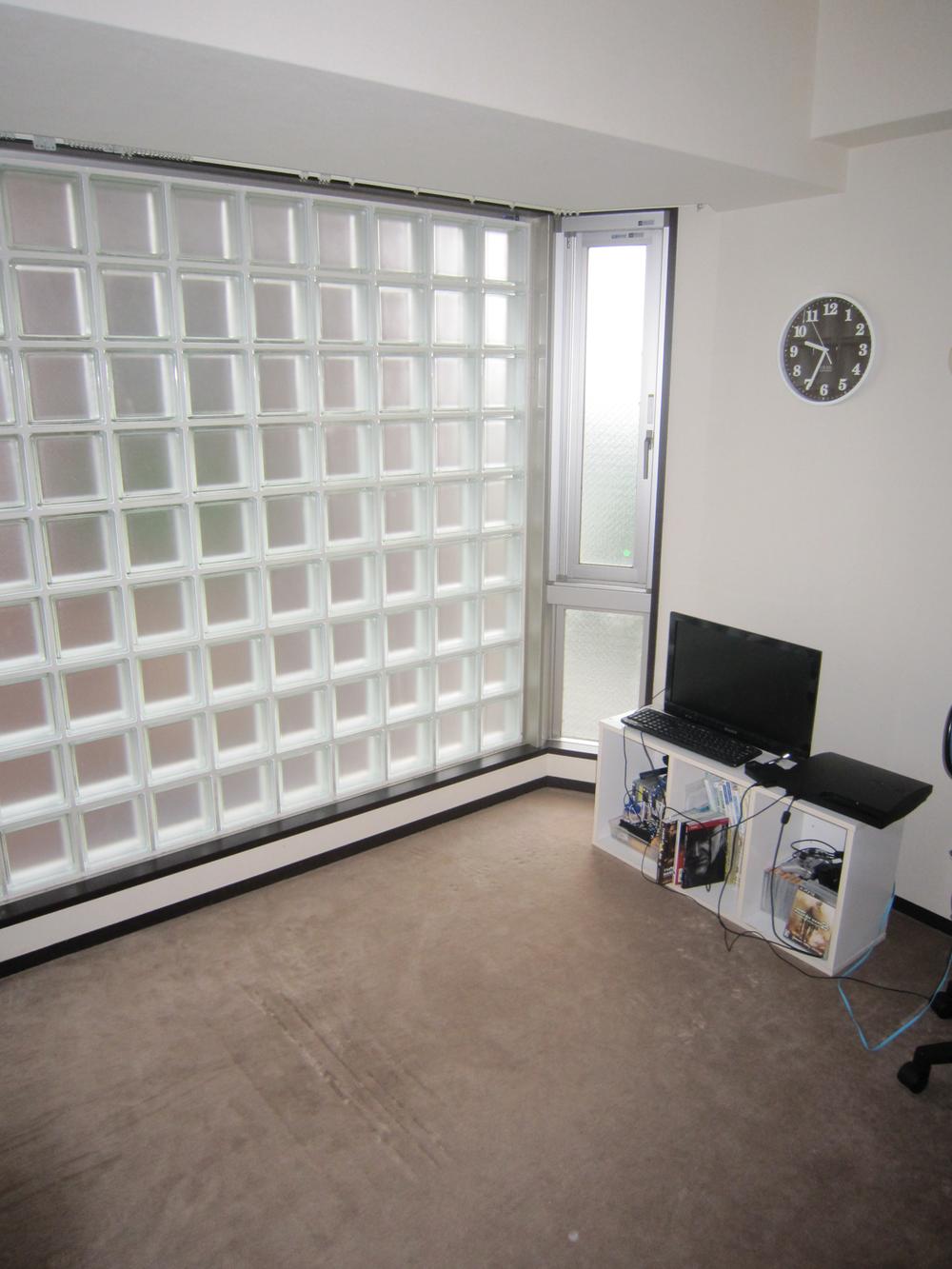 Non-living room
リビング以外の居室
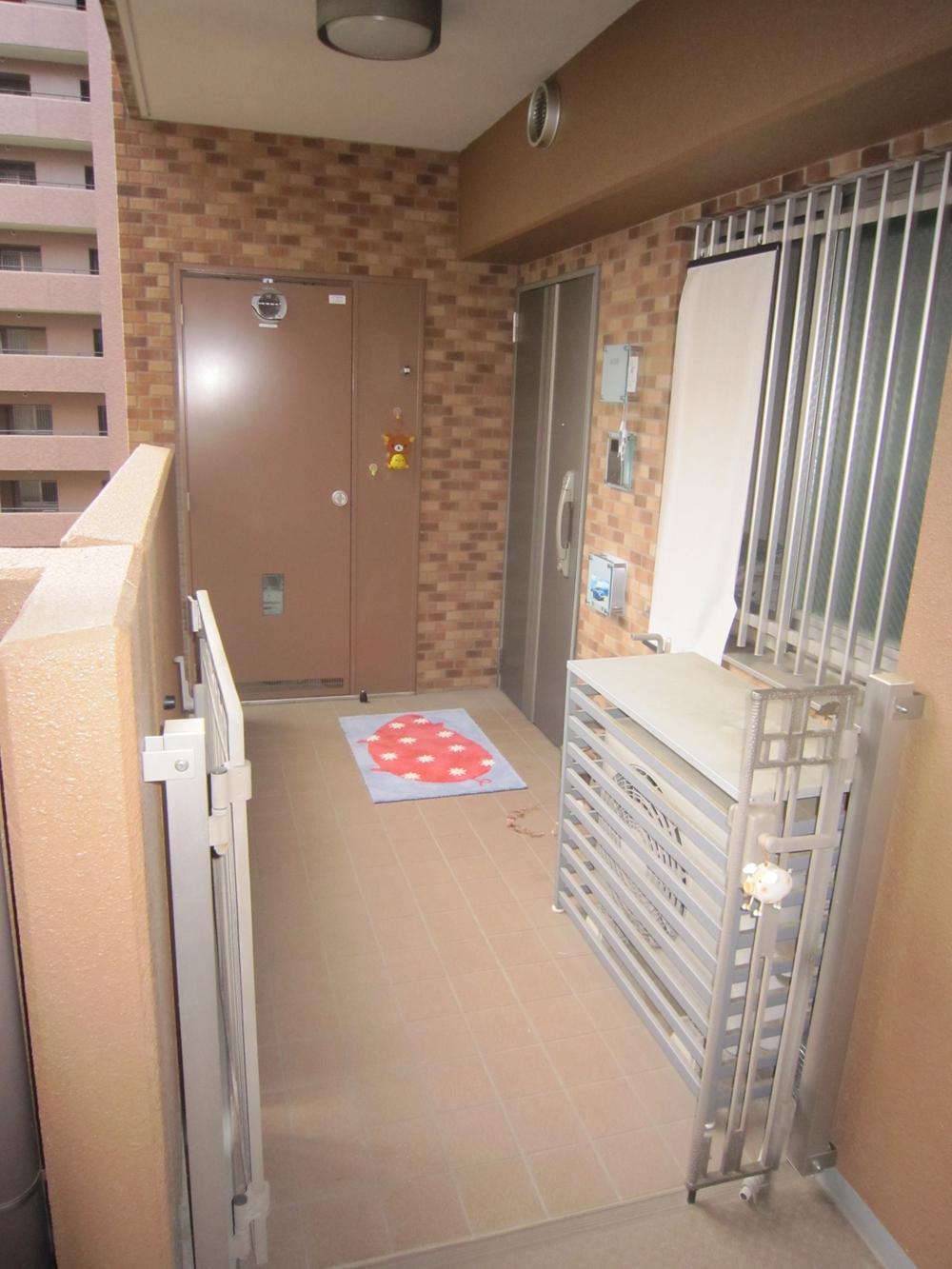 Entrance
玄関
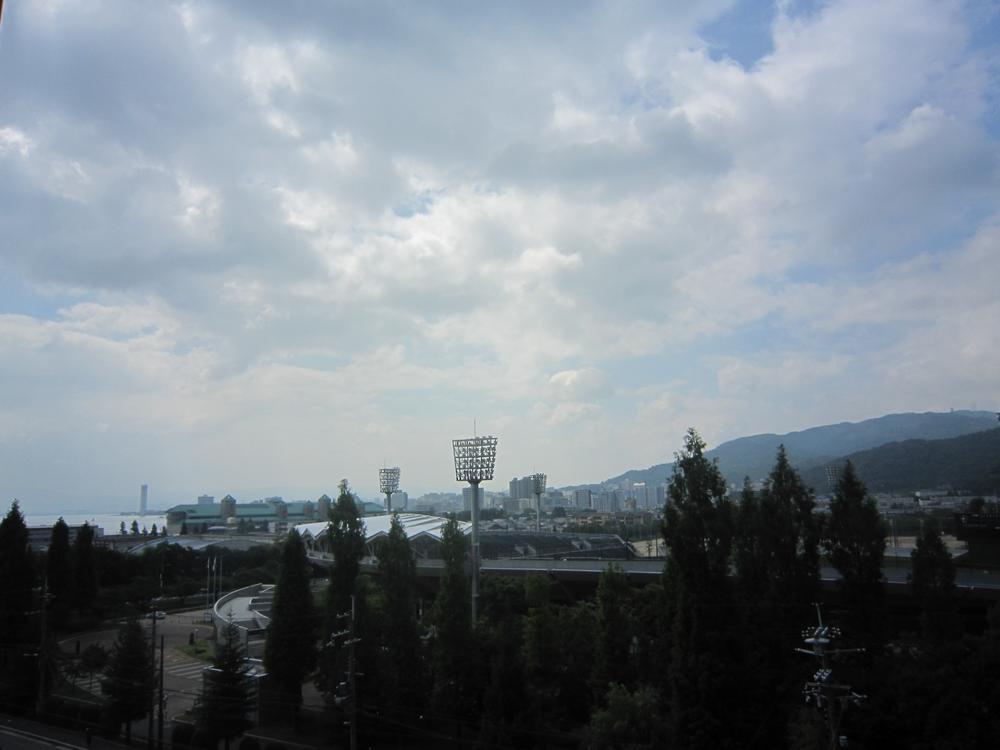 View photos from the dwelling unit
住戸からの眺望写真
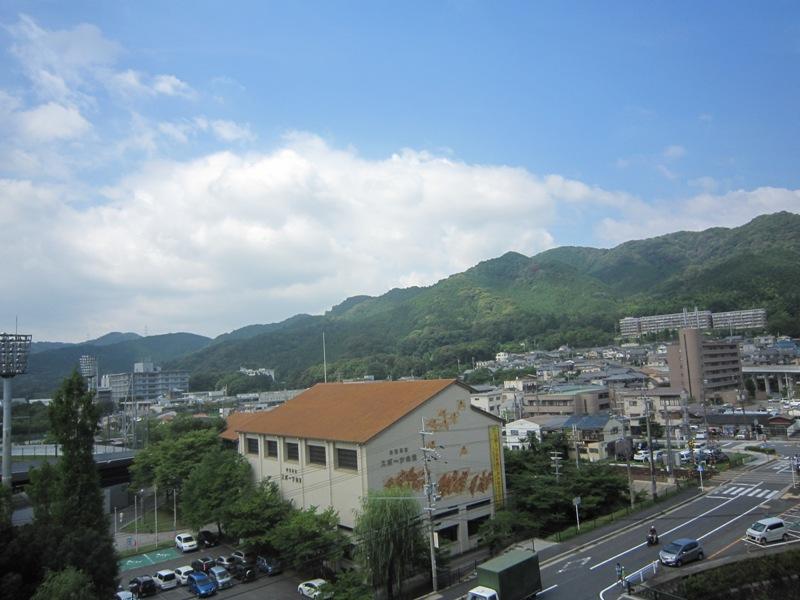 View photos from the dwelling unit
住戸からの眺望写真
Location
|














